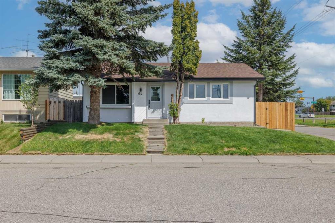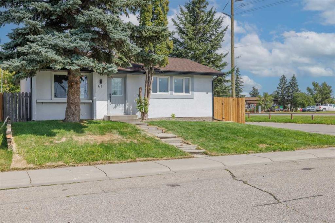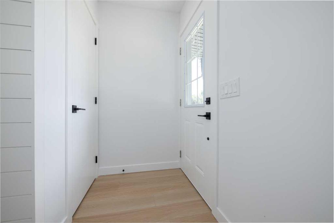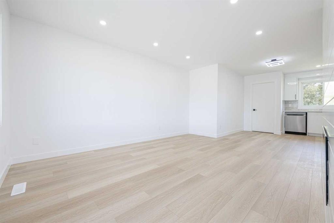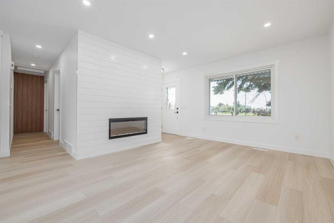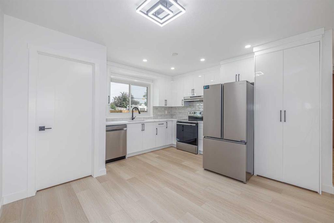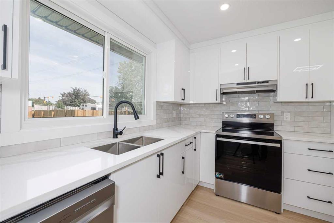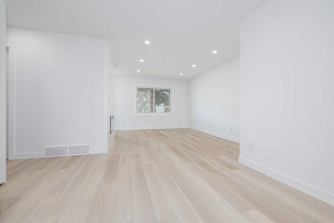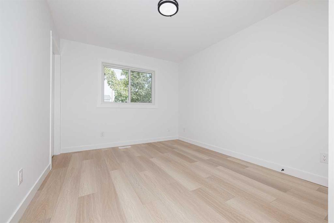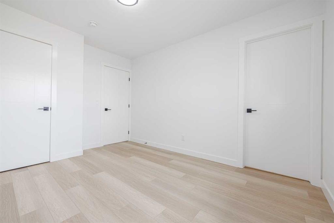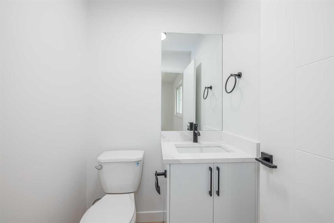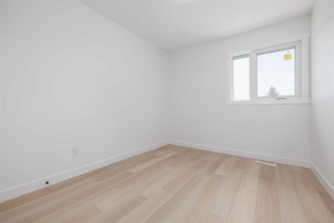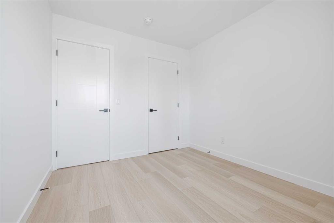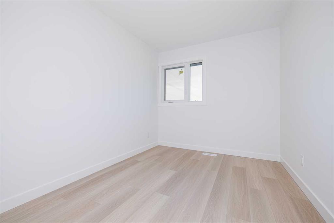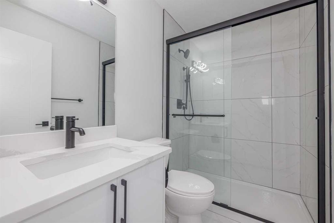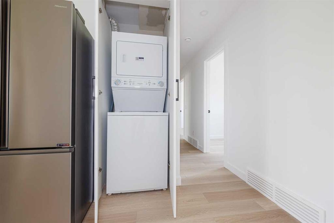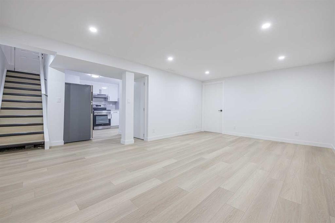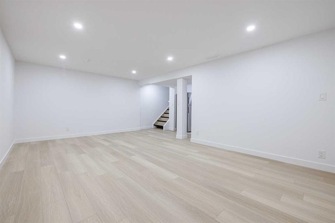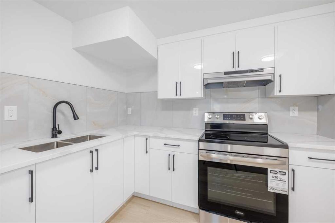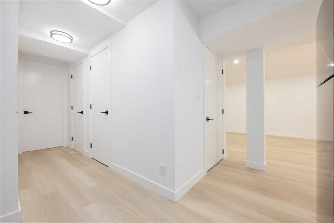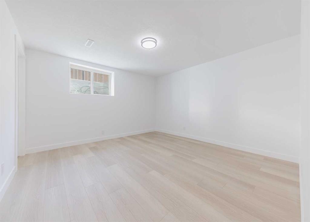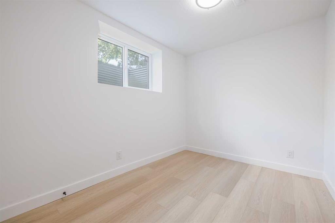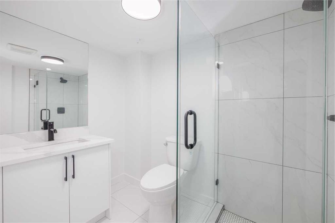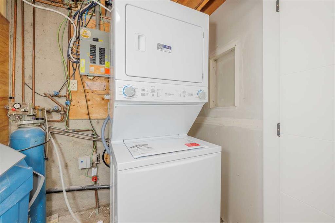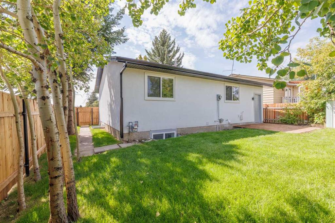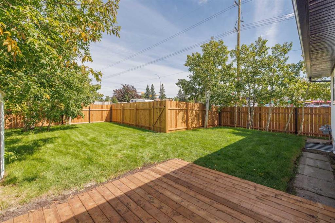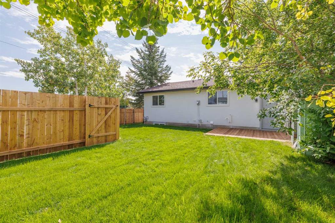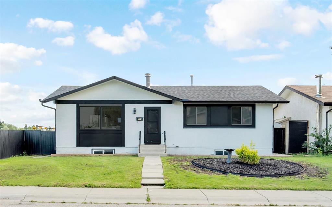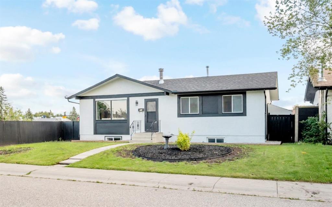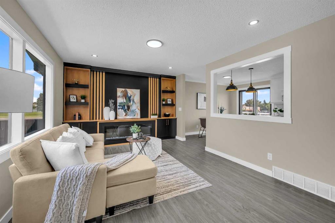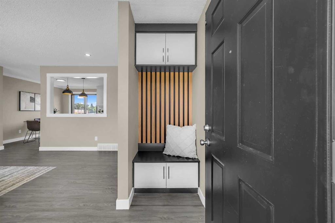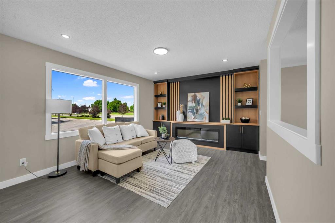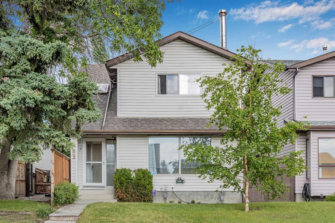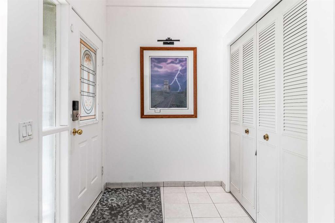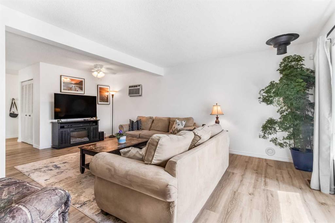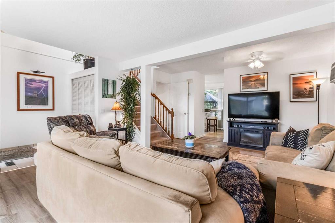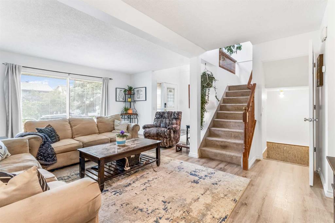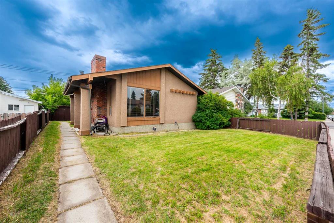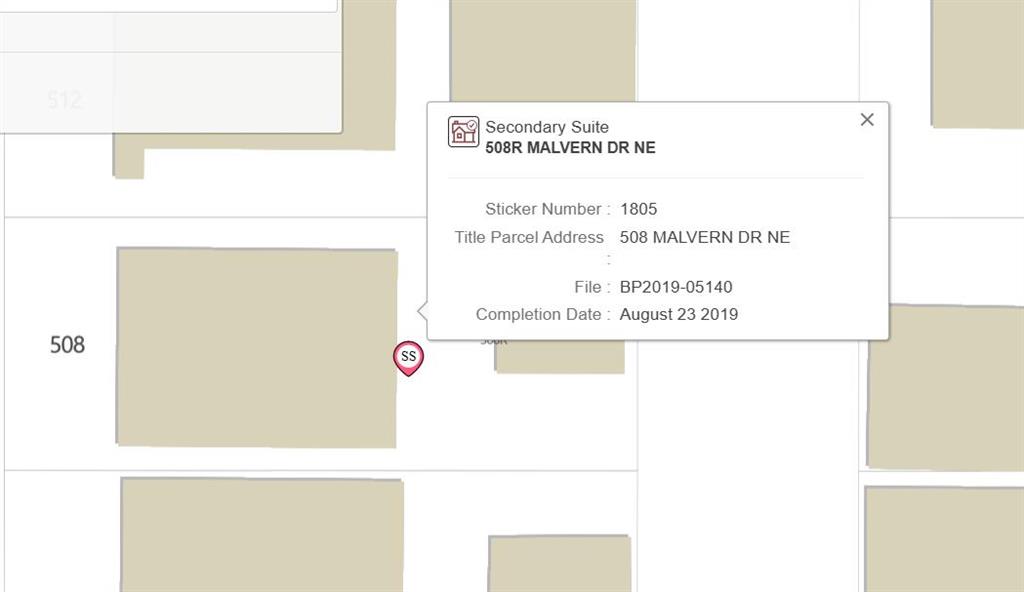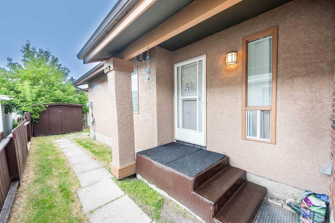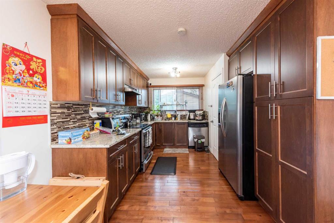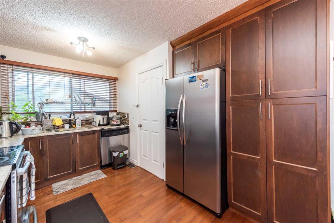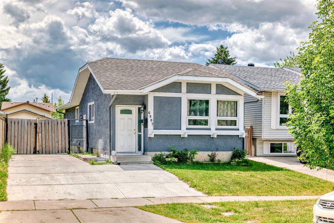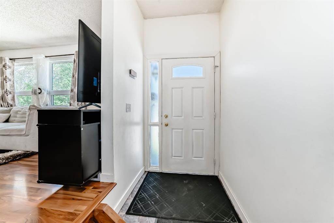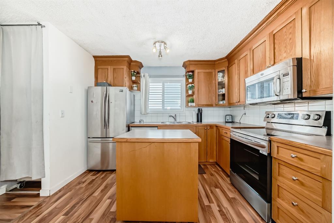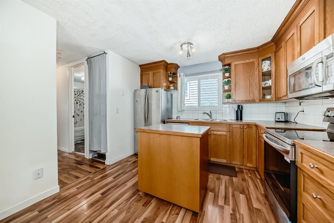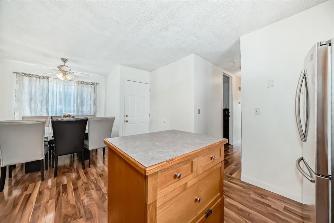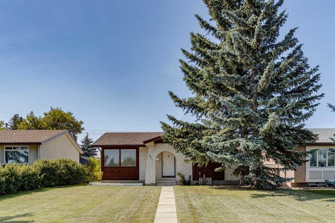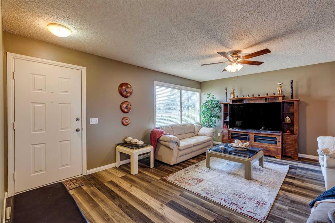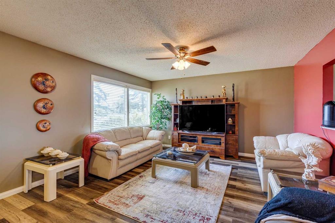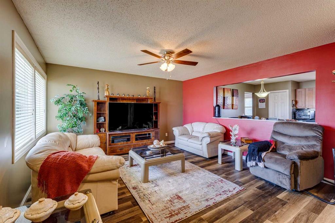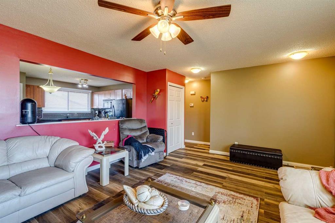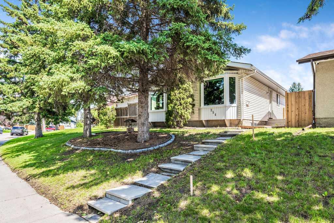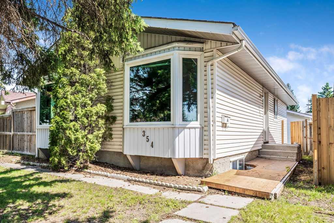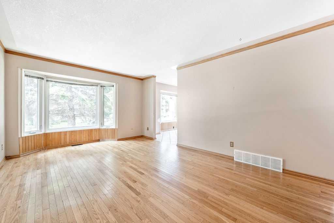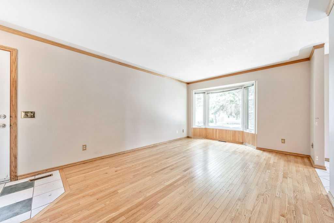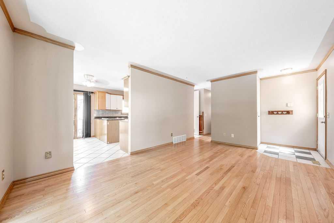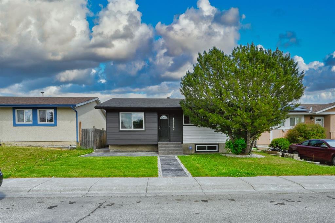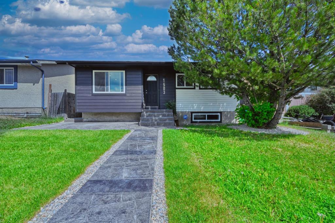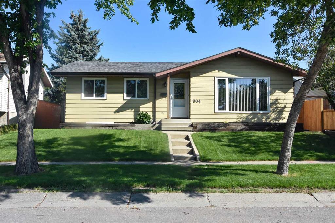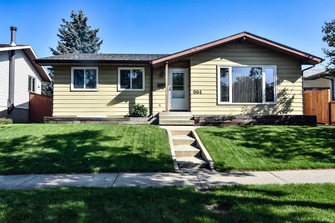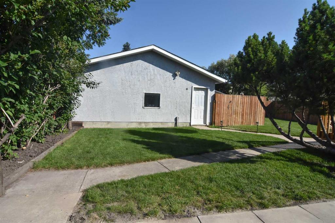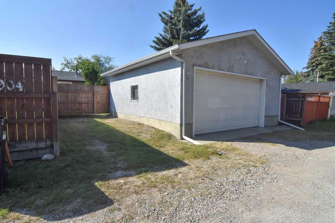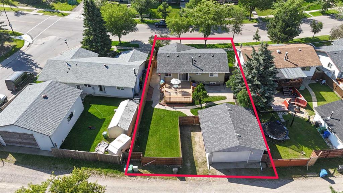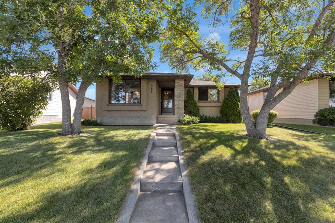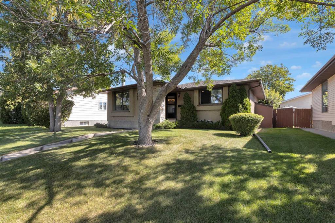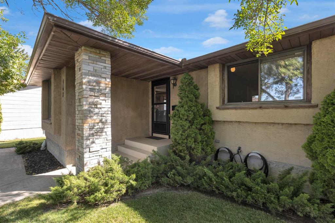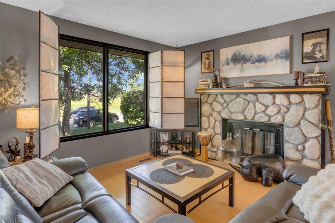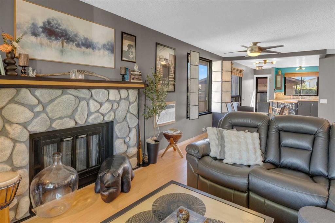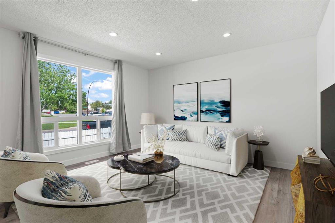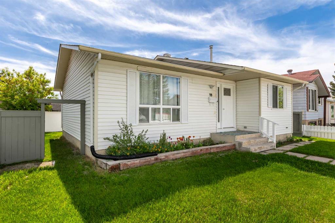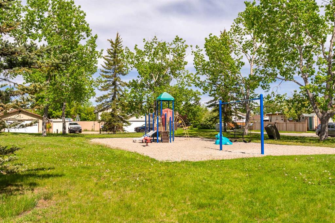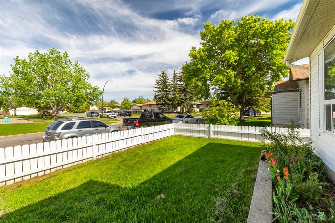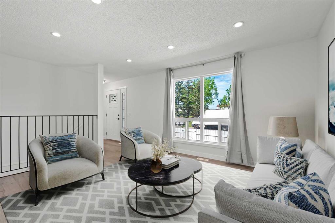64 Malvern Crescent NE
Calgary T2A 5P4
MLS® Number: A2246025
$ 589,800
5
BEDROOMS
2 + 1
BATHROOMS
954
SQUARE FEET
1977
YEAR BUILT
5 Beds | 2.5 Baths | Corner Lot | Fully Renovated | Separate Entrance | Welcome to this recently renovated corner-lot gem where style meets function in every detail. From the moment you arrive, the brand-new exterior stucco and freshly painted interiors set the tone for a home that feels crisp, modern, and move-in ready. Step inside to discover a bright, open-concept floor plan enhanced by large sun-filled windows that create a warm and inviting atmosphere. The heart of the home boasts brand-new stainless steel appliances, sleek black hardware throughout, and elegant pot lighting that perfectly highlights the contemporary finishes. A striking electric fireplace serves as the living room’s centerpiece, adding both charm and comfort to gatherings with family and friends. The home features new stylish flooring throughout, giving every room a fresh, cohesive, and high-end feel. With a separate entrance, full kitchen, and laundry area, there’s flexibility for extended family living or private guest accommodations. Outdoors, the appeal continues with a spacious backyard complete with a new fence, offering privacy and plenty of room for gardening, play, or entertaining. The corner-lot placement provides extra space and curb appeal, while the proximity to the main road ensures you’re only moments from shopping, transit, schools, and all the amenities you need. This is more than just a house—it’s the perfect place to call home.
| COMMUNITY | Marlborough Park |
| PROPERTY TYPE | Detached |
| BUILDING TYPE | House |
| STYLE | Bungalow |
| YEAR BUILT | 1977 |
| SQUARE FOOTAGE | 954 |
| BEDROOMS | 5 |
| BATHROOMS | 3.00 |
| BASEMENT | Separate/Exterior Entry, Finished, Full, Suite |
| AMENITIES | |
| APPLIANCES | Dishwasher, Range, Range Hood, Refrigerator, Washer/Dryer |
| COOLING | None |
| FIREPLACE | Electric |
| FLOORING | Vinyl Plank |
| HEATING | Forced Air |
| LAUNDRY | Lower Level, Main Level, Multiple Locations |
| LOT FEATURES | Corner Lot |
| PARKING | Off Street, Parking Pad |
| RESTRICTIONS | None Known |
| ROOF | Asphalt Shingle |
| TITLE | Fee Simple |
| BROKER | eXp Realty |
| ROOMS | DIMENSIONS (m) | LEVEL |
|---|---|---|
| Bedroom | 11`10" x 12`5" | Basement |
| Bedroom | 9`10" x 7`5" | Basement |
| 3pc Bathroom | 5`4" x 7`4" | Basement |
| Bedroom - Primary | 9`11" x 11`7" | Main |
| Bedroom | 8`11" x 10`9" | Main |
| Bedroom | 10`9" x 8`4" | Main |
| 2pc Ensuite bath | 5`0" x 4`9" | Main |
| 3pc Bathroom | 4`11" x 7`8" | Main |

