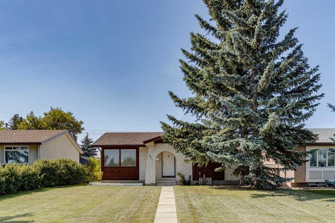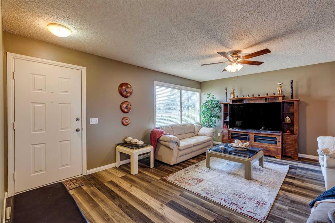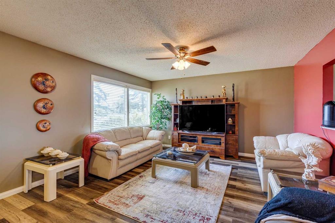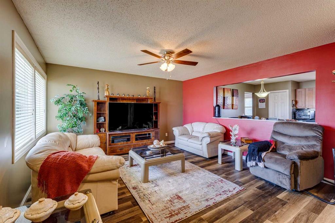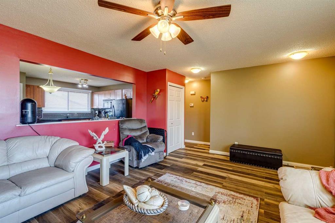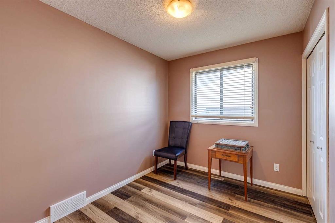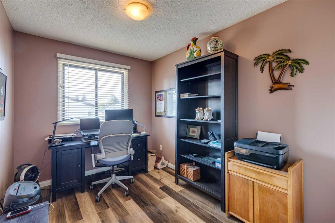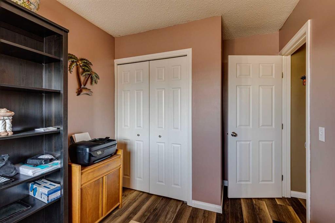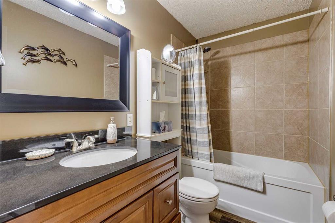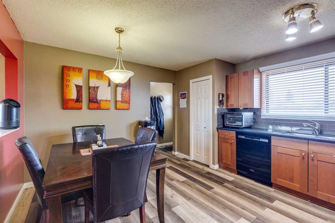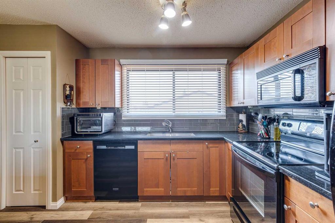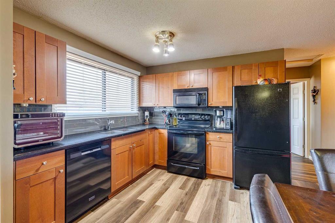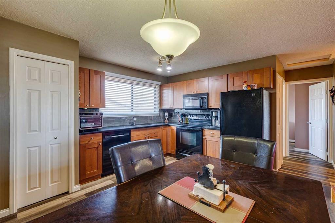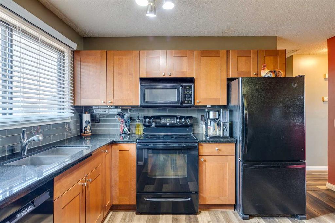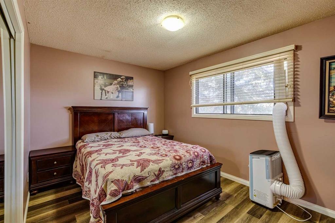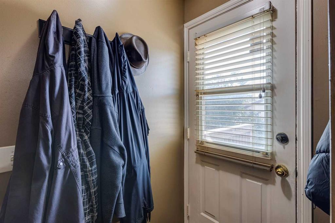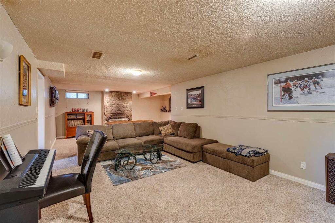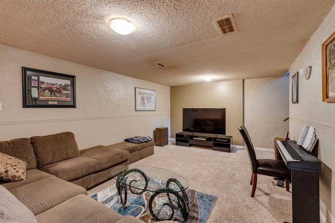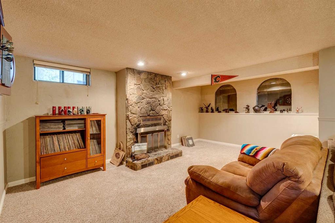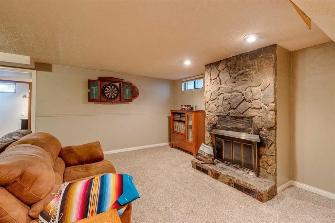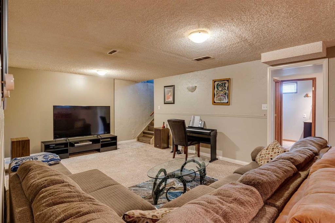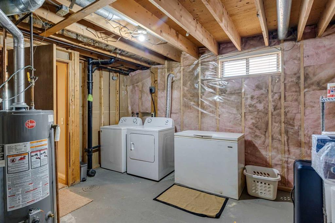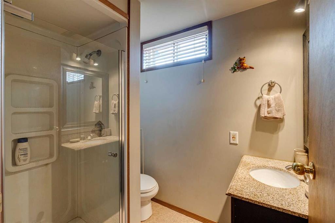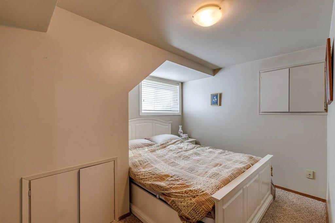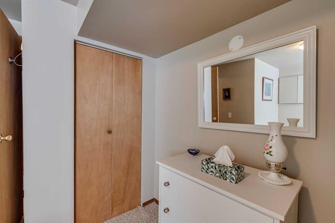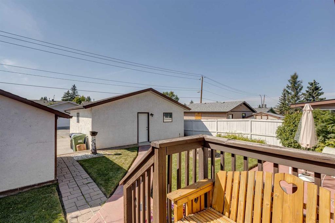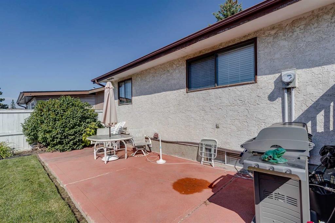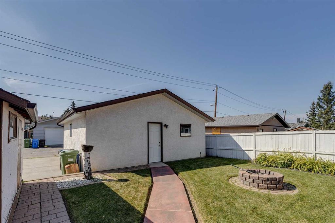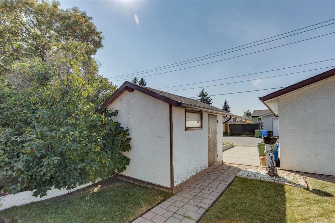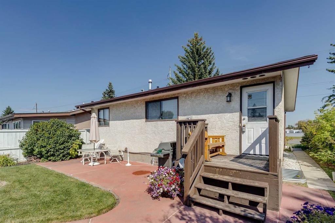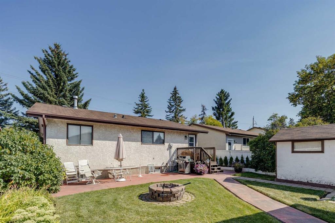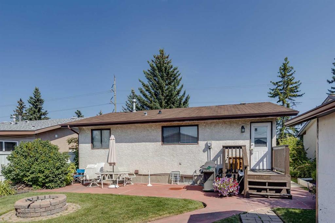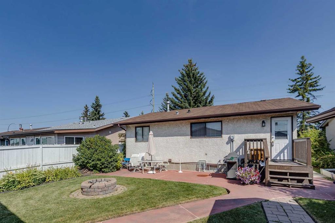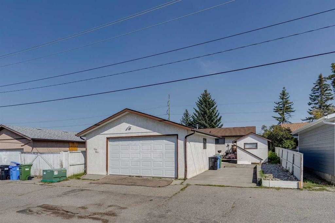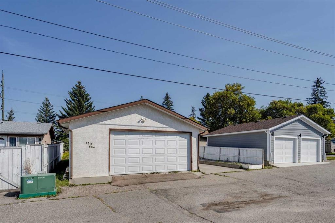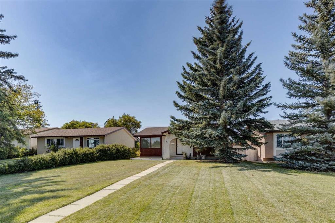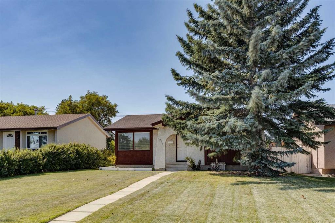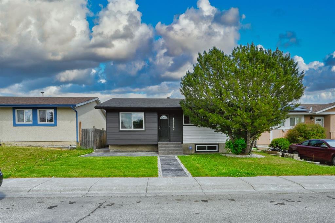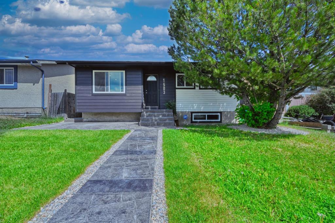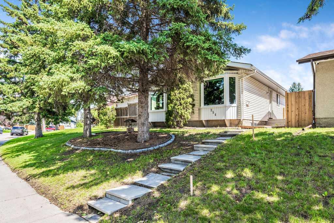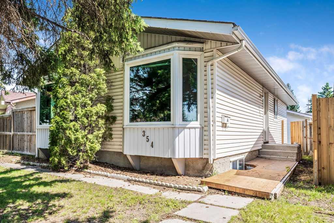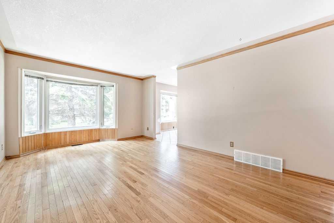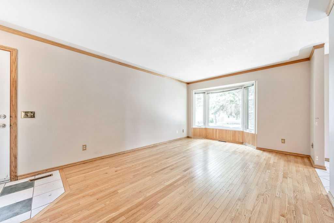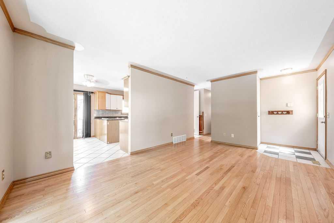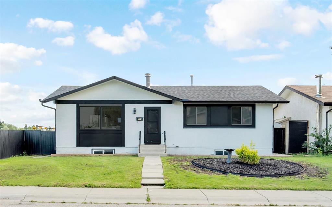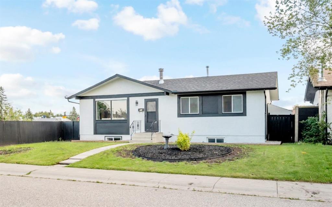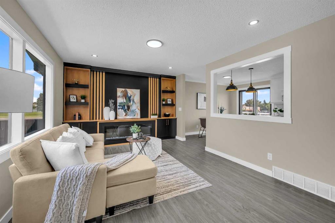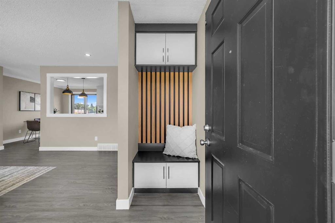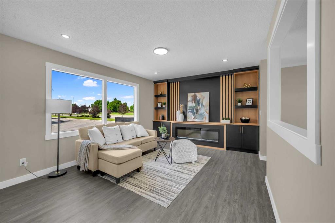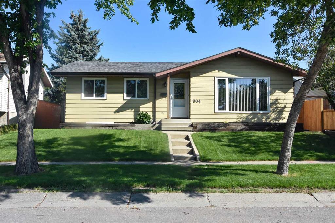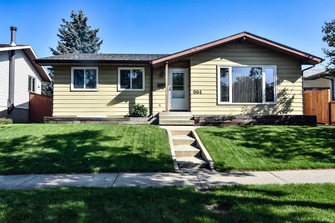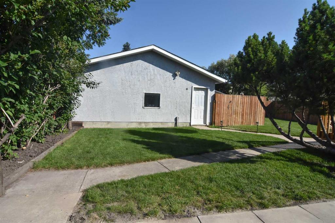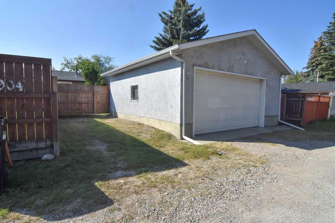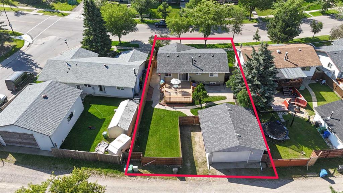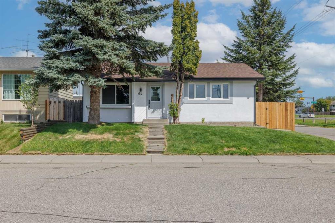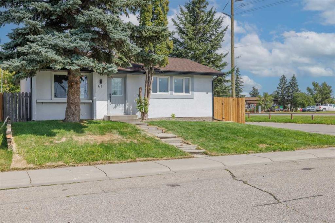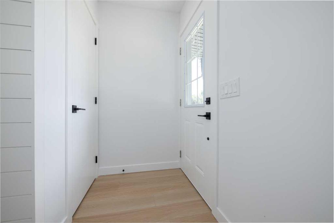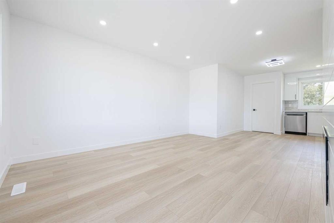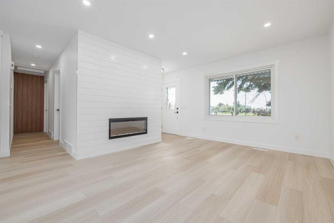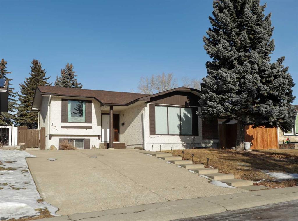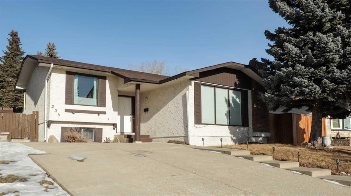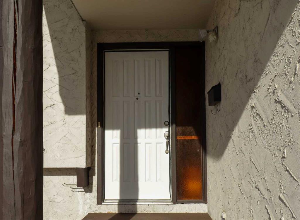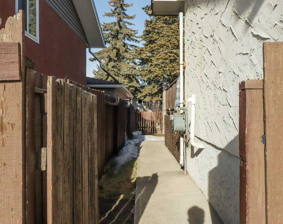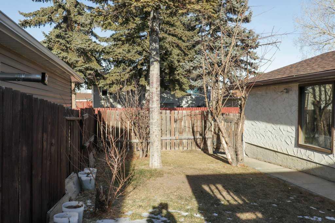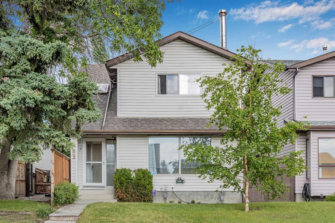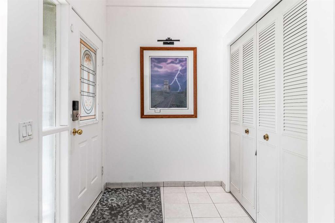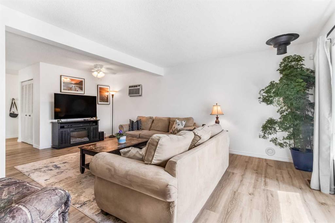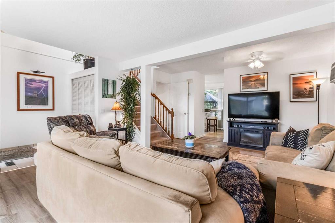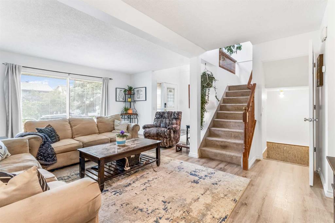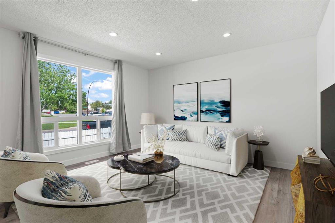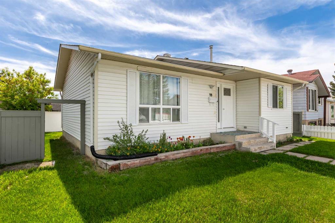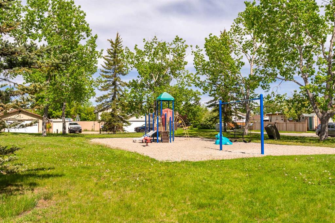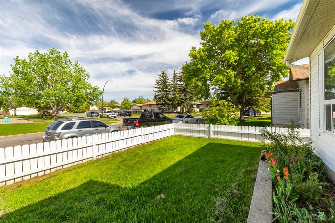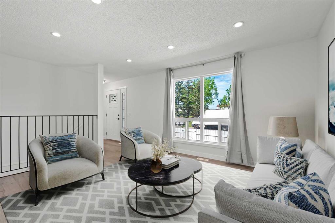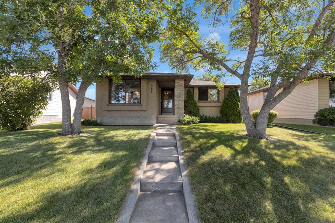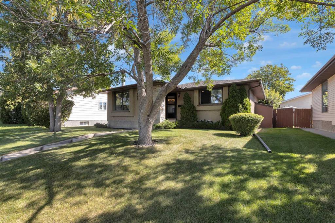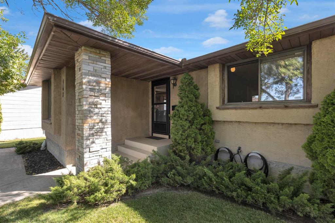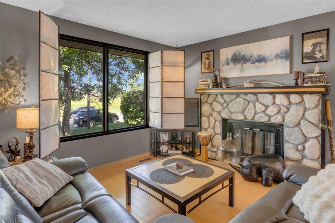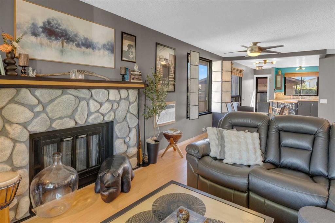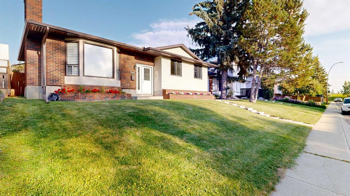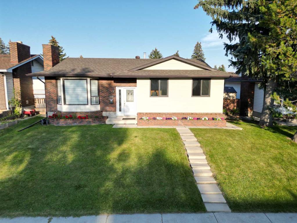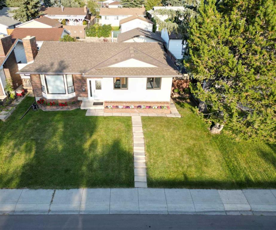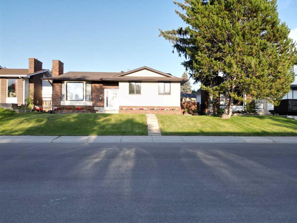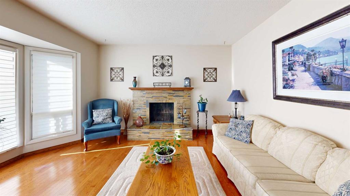1311 68 Street NE
Calgary T2A 5V7
MLS® Number: A2251410
$ 529,900
4
BEDROOMS
2 + 0
BATHROOMS
980
SQUARE FEET
1979
YEAR BUILT
Welcome to this 4-bedroom, 2-bathroom bungalow with great curb appeal and a generous front yard. The main floor offers a bright living room with large windows and vinyl plank flooring, plus a cut-out to the kitchen for an open feel. The kitchen is spacious and functional with granite countertops, black appliances, ample cabinetry, and a dining area. Three bedrooms and a 4-piece bathroom complete the main level. The fully finished basement features a large recreation room, a fourth bedroom, and an additional bathroom. The massive backyard is perfect for entertaining with a deck, patio, and plenty of space to enjoy. An oversized double garage and RV parking add extra convenience. Close to schools, shopping, and transit. Don’t miss your chance to make this home yours!
| COMMUNITY | Marlborough Park |
| PROPERTY TYPE | Detached |
| BUILDING TYPE | House |
| STYLE | Bungalow |
| YEAR BUILT | 1979 |
| SQUARE FOOTAGE | 980 |
| BEDROOMS | 4 |
| BATHROOMS | 2.00 |
| BASEMENT | Finished, Full |
| AMENITIES | |
| APPLIANCES | Dishwasher, Dryer, Garage Control(s), Refrigerator, Stove(s), Washer, Window Coverings |
| COOLING | None |
| FIREPLACE | Basement, Stone, Wood Burning |
| FLOORING | Carpet, Laminate, Linoleum |
| HEATING | Forced Air, Natural Gas |
| LAUNDRY | In Basement |
| LOT FEATURES | Back Lane, Landscaped, Rectangular Lot, See Remarks |
| PARKING | Double Garage Detached, Oversized, RV Access/Parking |
| RESTRICTIONS | None Known |
| ROOF | Asphalt Shingle |
| TITLE | Fee Simple |
| BROKER | Real Broker |
| ROOMS | DIMENSIONS (m) | LEVEL |
|---|---|---|
| Family Room | 18`4" x 12`8" | Basement |
| Furnace/Utility Room | 12`10" x 12`2" | Basement |
| Game Room | 17`9" x 11`9" | Basement |
| Bedroom | 12`9" x 8`11" | Basement |
| 3pc Bathroom | 6`10" x 5`1" | Basement |
| 4pc Bathroom | 8`2" x 4`11" | Main |
| Bedroom - Primary | 13`4" x 9`4" | Main |
| Bedroom | 12`11" x 7`11" | Main |
| Bedroom | 9`11" x 7`11" | Main |
| Mud Room | 5`3" x 3`3" | Main |
| Eat in Kitchen | 13`10" x 12`11" | Main |
| Foyer | 11`8" x 3`4" | Main |
| Living Room | 14`3" x 14`0" | Main |

