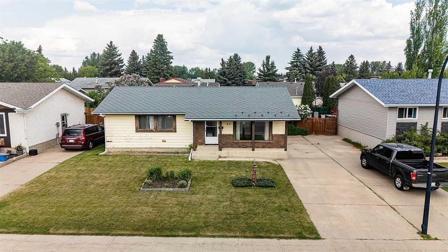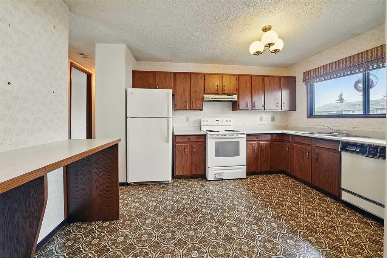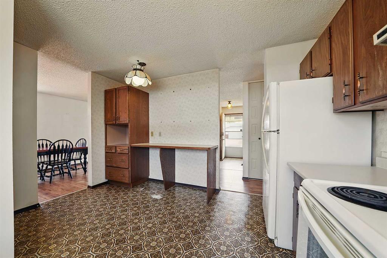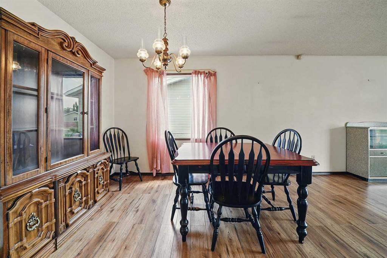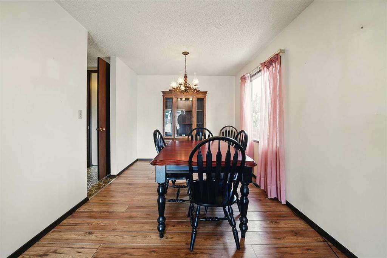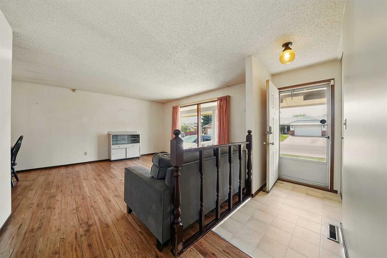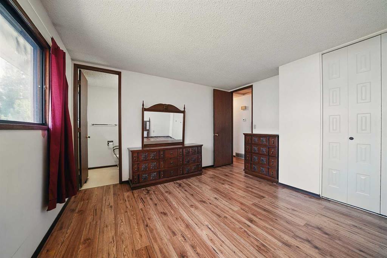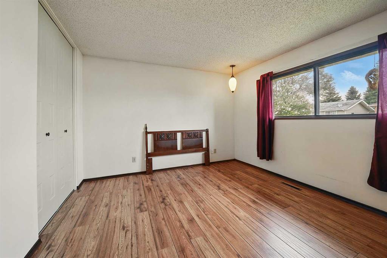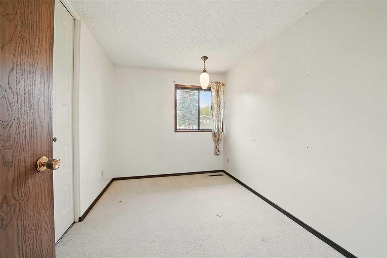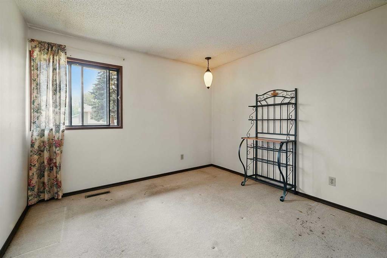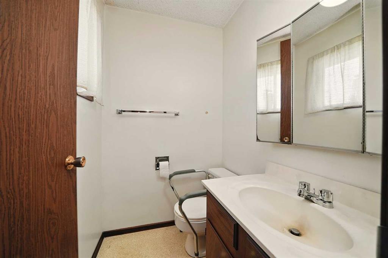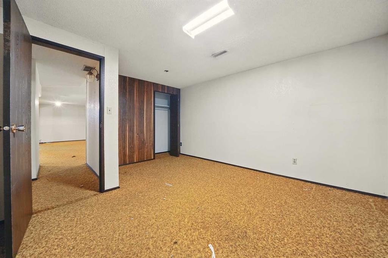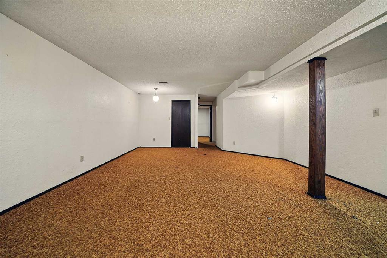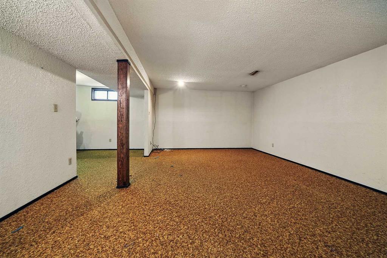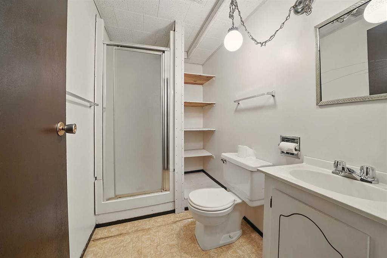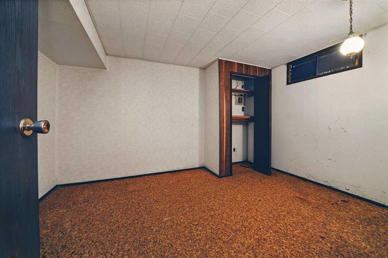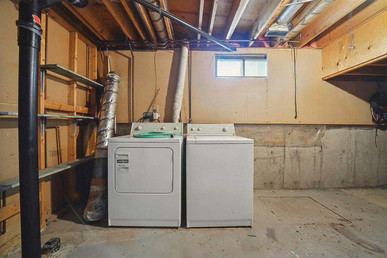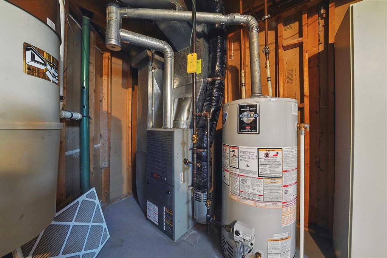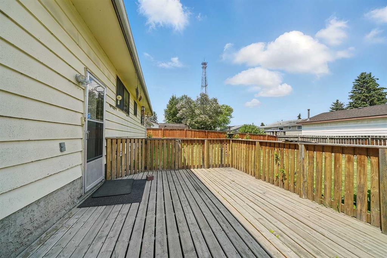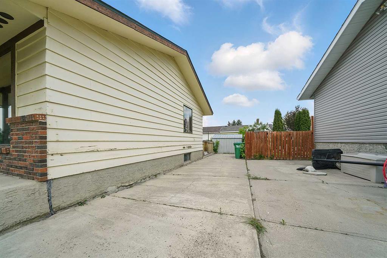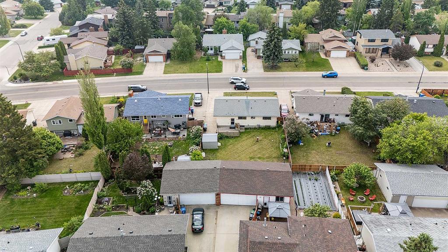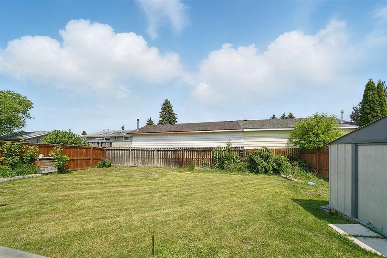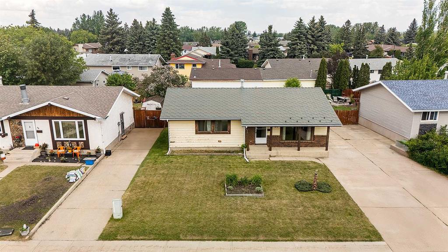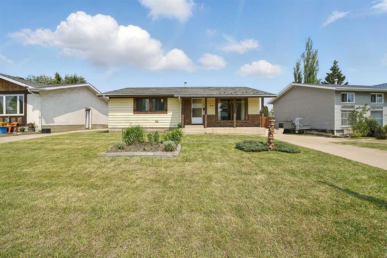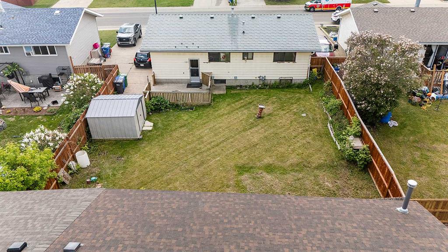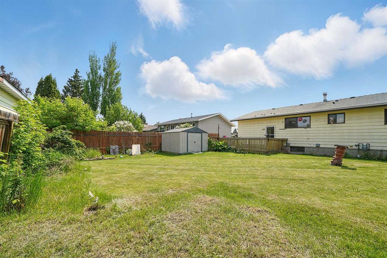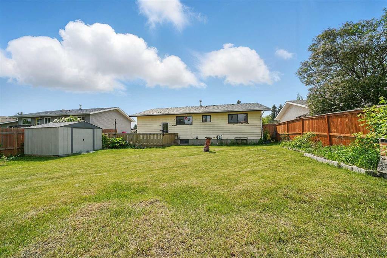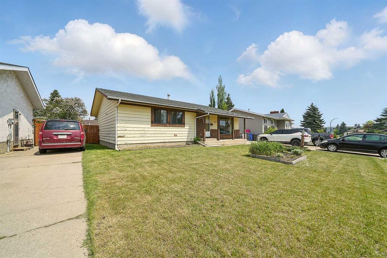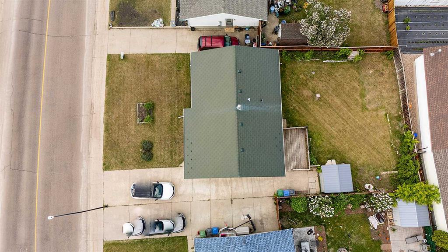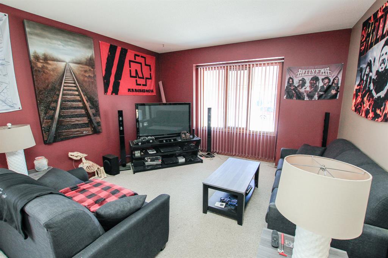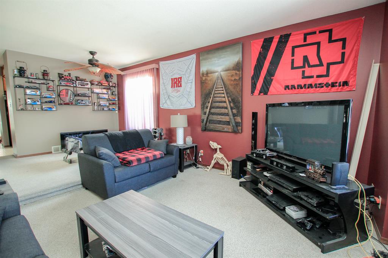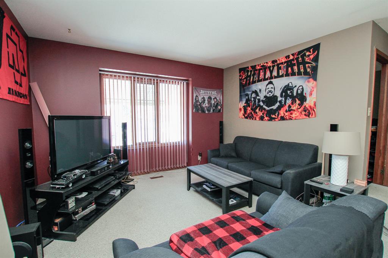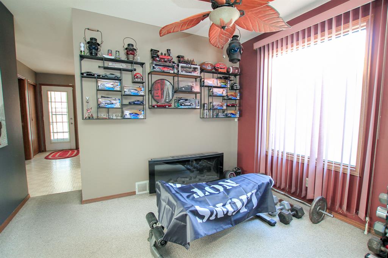64 Hermary Street Street
Red Deer T4N 6G1
MLS® Number: A2226794
$ 269,900
5
BEDROOMS
2 + 1
BATHROOMS
1,135
SQUARE FEET
1979
YEAR BUILT
Whether you’re a lover of all things vintage or ready to roll up your sleeves for a renovation, this spacious bungalow is full of potential and packed with personality. Featuring five bedrooms and three bathrooms, there’s plenty of space for a growing family or home-based business. Key updates include a newer furnace and hot water tank for peace of mind, plus brand-new shingles with a transferable warranty. The spacious paved driveway can easily accommodate an RV and your vehicle. Located in the mature and established neighborhood of Highland Green, you are walking distance to GH Dawe School and St. Patrick's Community School, GH Dawe Community Centre (pool and gym), parks, shopping and public transit. Bring your vision—this is your chance to create something special.
| COMMUNITY | Highland Green |
| PROPERTY TYPE | Detached |
| BUILDING TYPE | House |
| STYLE | Bungalow |
| YEAR BUILT | 1979 |
| SQUARE FOOTAGE | 1,135 |
| BEDROOMS | 5 |
| BATHROOMS | 3.00 |
| BASEMENT | Finished, Full |
| AMENITIES | |
| APPLIANCES | Dishwasher, Refrigerator, Stove(s), Washer/Dryer |
| COOLING | None |
| FIREPLACE | N/A |
| FLOORING | Carpet, Linoleum |
| HEATING | Forced Air, Natural Gas |
| LAUNDRY | In Basement |
| LOT FEATURES | Back Yard, Front Yard, Lawn |
| PARKING | Parking Pad |
| RESTRICTIONS | None Known |
| ROOF | Asphalt Shingle |
| TITLE | Fee Simple |
| BROKER | CIR Realty |
| ROOMS | DIMENSIONS (m) | LEVEL |
|---|---|---|
| 3pc Bathroom | 7`9" x 5`0" | Basement |
| Bedroom | 13`5" x 9`7" | Basement |
| Bedroom | 12`7" x 14`2" | Basement |
| Game Room | 23`1" x 23`10" | Basement |
| Furnace/Utility Room | 14`7" x 16`0" | Basement |
| 2pc Ensuite bath | 4`6" x 4`11" | Main |
| 4pc Bathroom | 8`3" x 4`11" | Main |
| Bedroom | 10`4" x 11`1" | Main |
| Bedroom | 10`4" x 8`3" | Main |
| Dining Room | 10`0" x 9`2" | Main |
| Kitchen | 13`9" x 13`2" | Main |
| Living Room | 13`8" x 15`4" | Main |
| Bedroom - Primary | 13`4" x 13`0" | Main |

