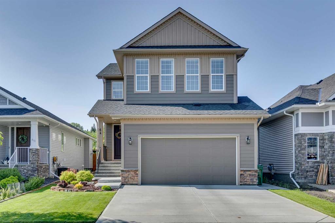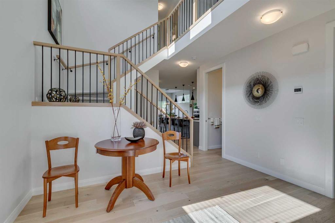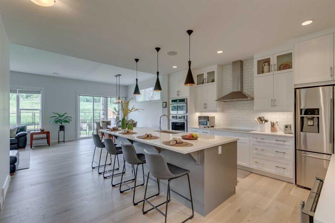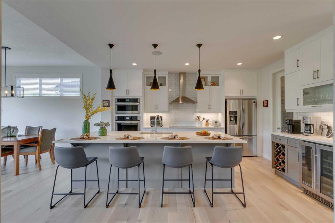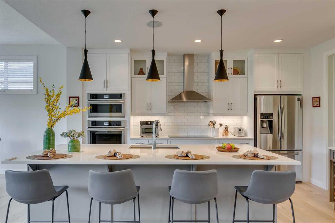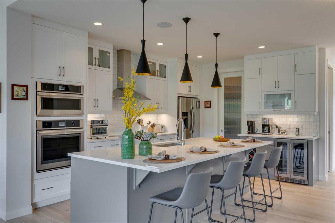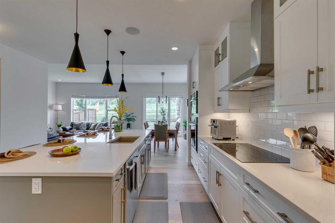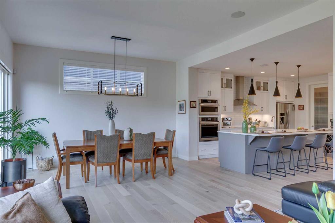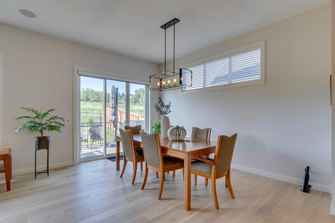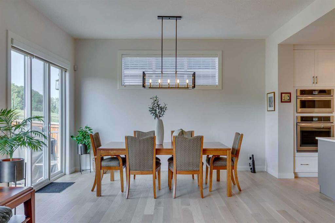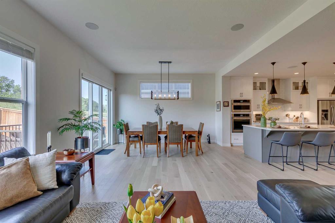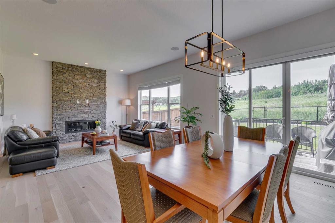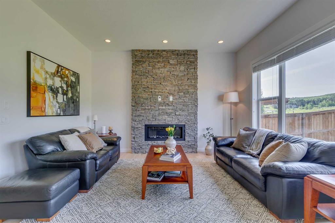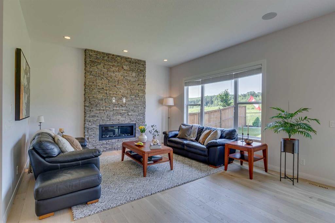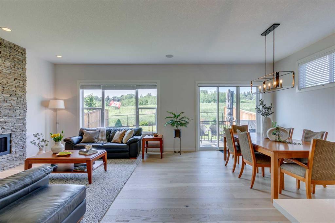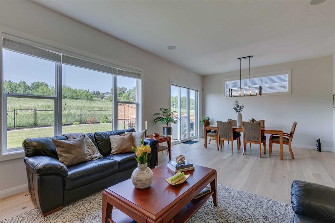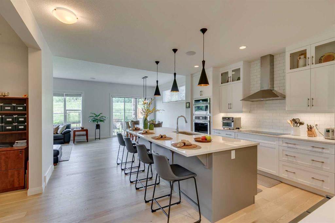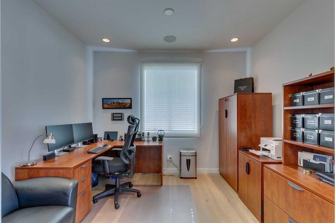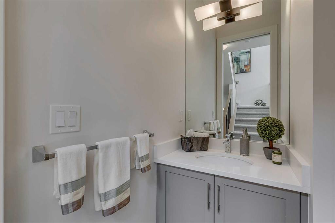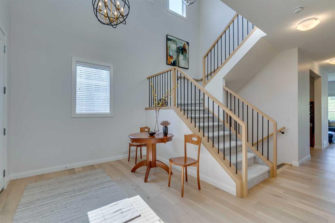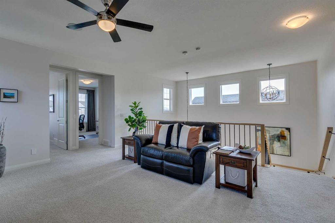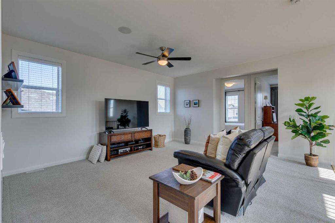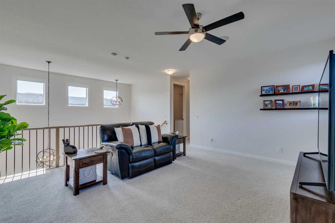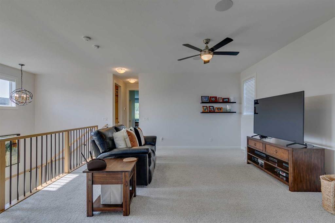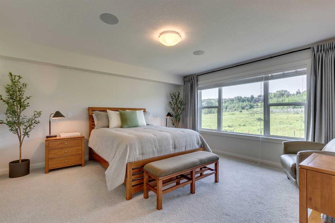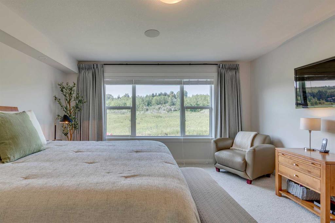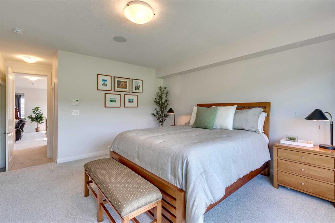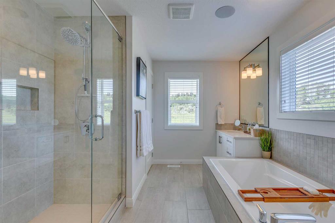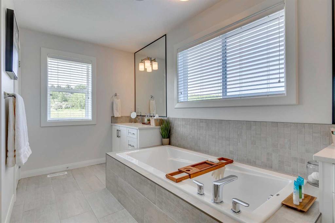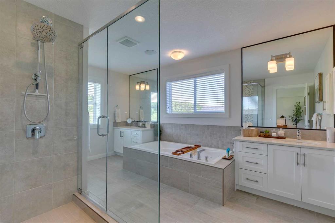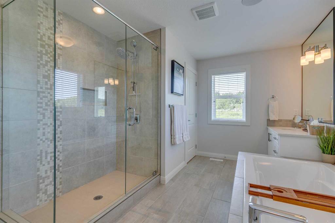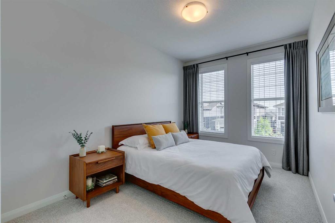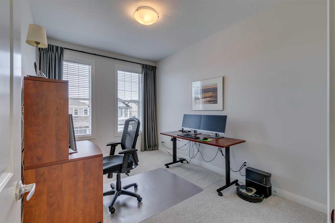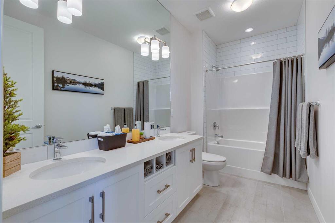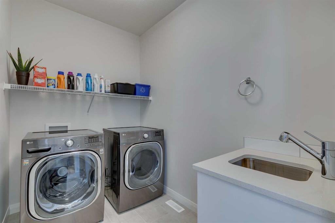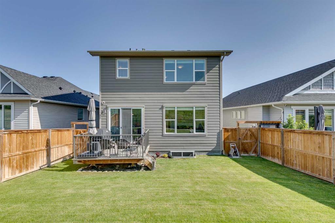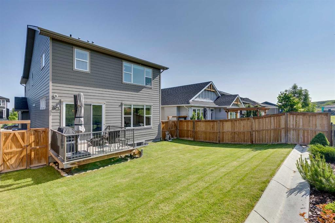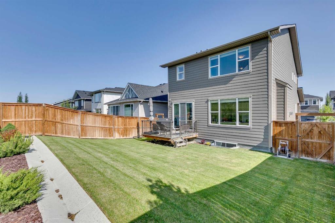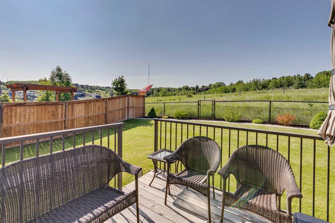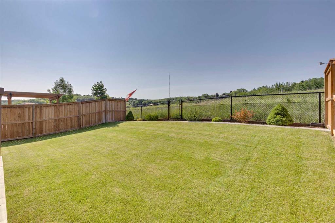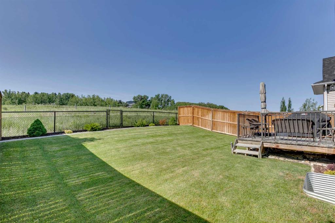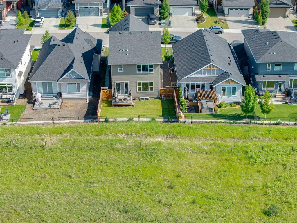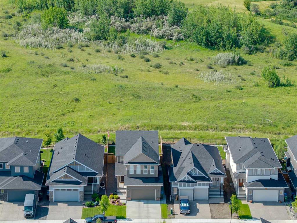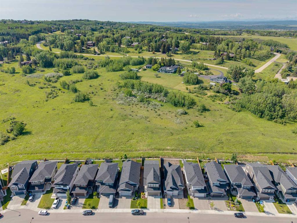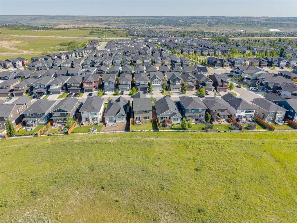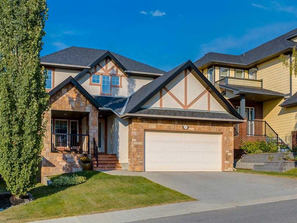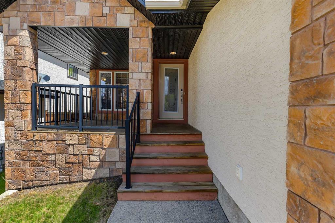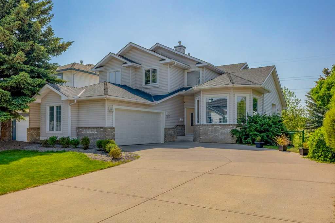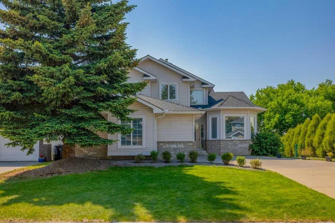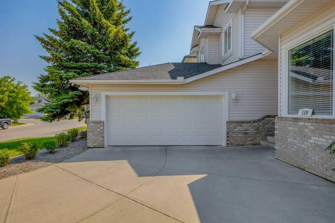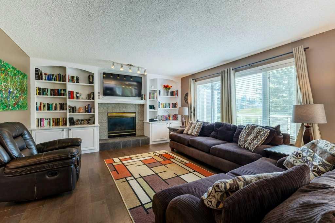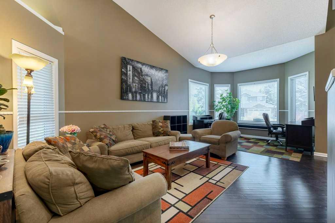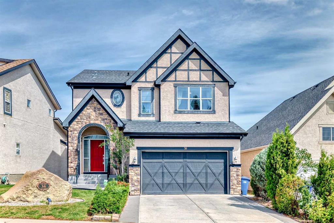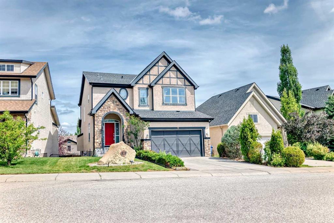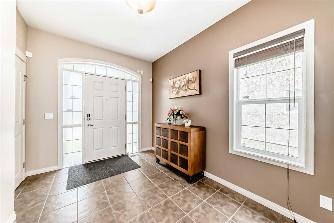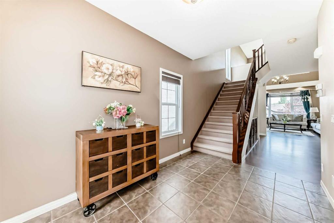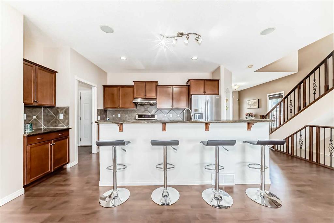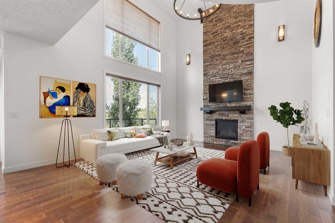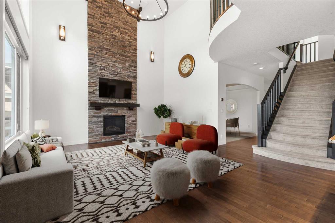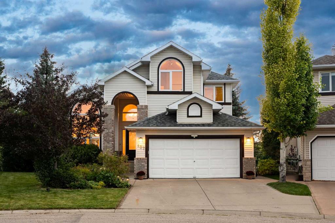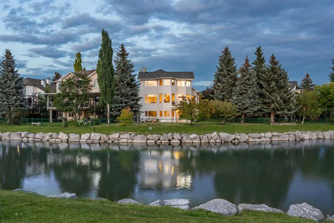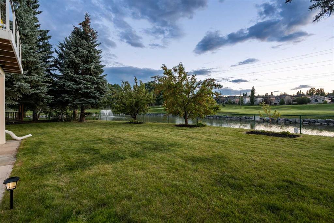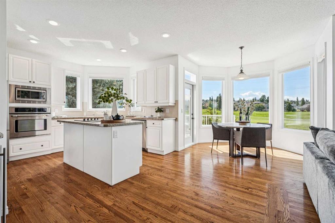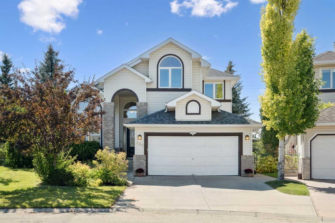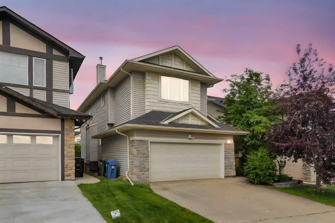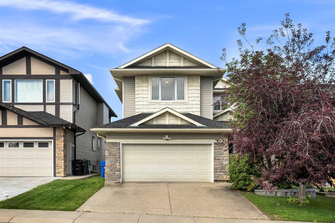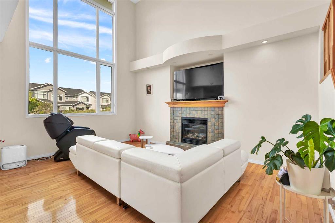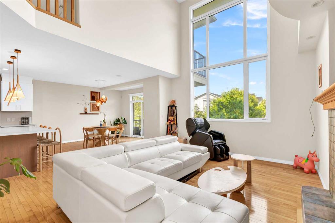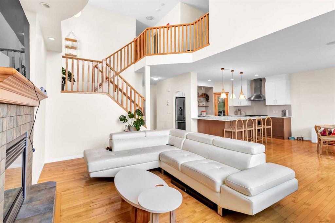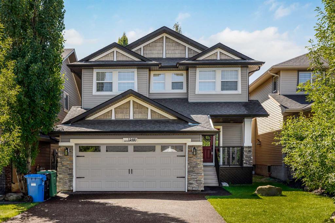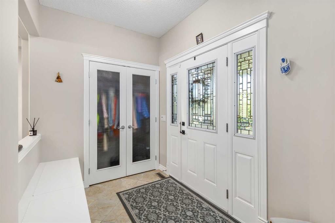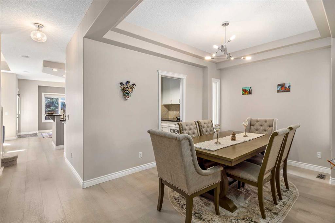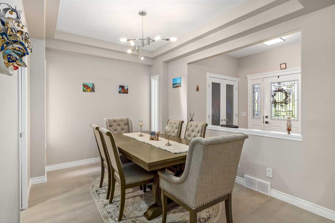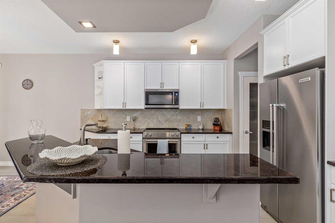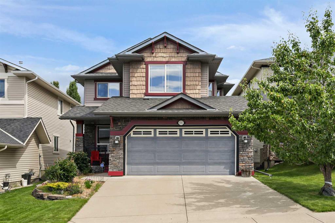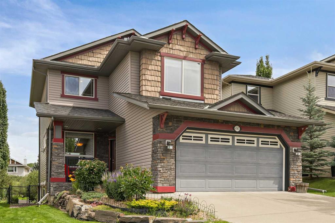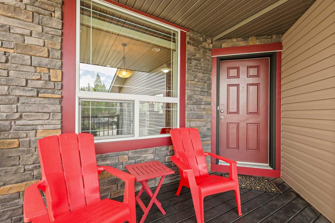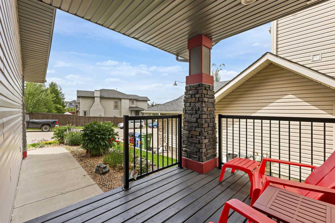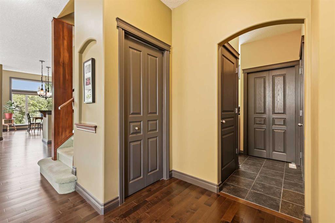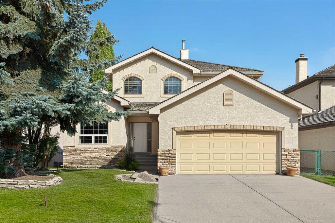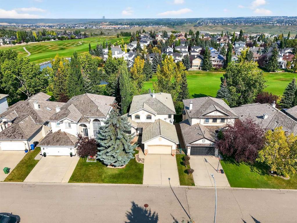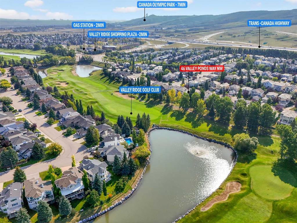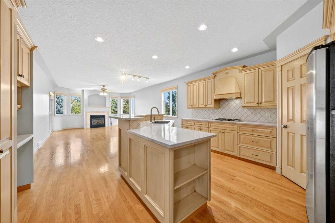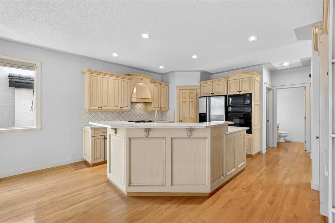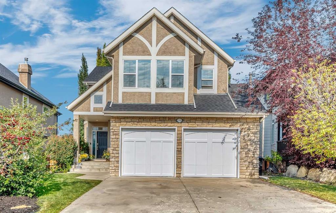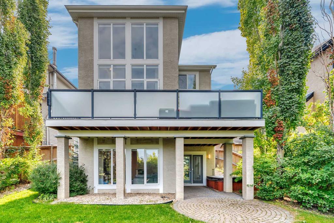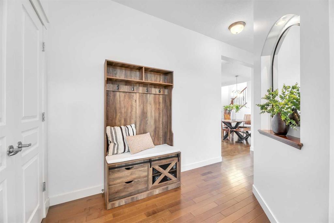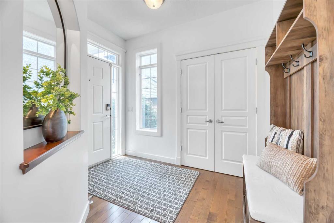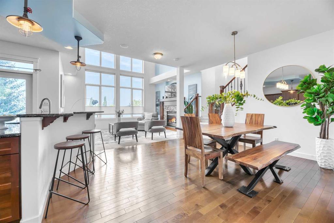64 Crestbrook View SW
Calgary T3B 6G7
MLS® Number: A2256688
$ 1,050,000
3
BEDROOMS
2 + 1
BATHROOMS
2,588
SQUARE FEET
2018
YEAR BUILT
Backed by a natural foothills green space and styled with chic, airy design details, this home is the perfect balance of serenity and style. Step into a foyer with a soaring ceiling, wide plank light-toned hardwood floors and a palette of gentle neutrals, creating an inviting first impression of what lies beyond. With its open concept layout, ten foot ceiling and wall of windows framing the views to the outside, the main floor is designed for togetherness. Relax in front of the welcoming living room fireplace with stone facade. Host memorable meals in the dining room, where doors out to the deck make al fresco dining dining an effortless extension of your celebrations. At the heart of the home, the contemporary two-toned kitchen features quartz counters, subway tiles, cabinets to the ceiling, and upgraded appliances including an induction cooktop and a large central island for everyone to gather around. Whether it’s brewing your morning coffee or pouring a glass of wine with friends, the bar area with beverage fridge and wine storage is a daily luxury for your morning ritual or for serving signature cocktails. Through the reeded glass door of the pantry you can easily access the mudroom and garage, making grocery unpacking effortless. A versatile office provides a quiet retreat for work or study. At the top of the stairs on the second floor is a bright, open loft ideal for family movie nights, game hangouts or for children to play. The spacious primary bedroom is a true escape, with a sweeping view of the hillside, dual walk-in closets and an ensuite featuring double vanities, a soaking tub and a large shower. On the opposite wing, two additional bedrooms offer privacy, complimented by a convenient laundry room and a bathroom with dual sinks. The undeveloped basement contains a rough-in for a future bathroom and endless potential to customize and grow with your needs. Outside, the private south-facing yard is fully fenced, and has been thoughtfully landscaped with shrubs and a programable irrigation system. This home was built by Broadview Homes a higher calibre builder with many upgrades including light fixtures, carpet underlay, wiring, insulation, and foundation protection. Extra bonuses include: A/C, CAT6, flush-mount speakers, motorized shades, Kinetico water softener and de-chlorinator, water re-circulating system, utility sink and floor drain in garage, and radon gas exertion system. The neighbourhood is in a convenient location with easy access to Stoney Trail and the Trans-Canada making getting around the city or out to the mountains a breeze. Hiking Trinity Hills, shopping the Calgary Farmer’s Market, enjoying the year round sporting facilities at Winsport, or exploring the local pathways and parks are just a few of the great lifestyle amenities this location has at its doorstep. This is where families will gather, grow and thrive!
| COMMUNITY | Crestmont |
| PROPERTY TYPE | Detached |
| BUILDING TYPE | House |
| STYLE | 2 Storey |
| YEAR BUILT | 2018 |
| SQUARE FOOTAGE | 2,588 |
| BEDROOMS | 3 |
| BATHROOMS | 3.00 |
| BASEMENT | Full, Unfinished |
| AMENITIES | |
| APPLIANCES | Bar Fridge, Built-In Oven, Dishwasher, Garage Control(s), Induction Cooktop, Microwave, Range Hood, Refrigerator, Washer/Dryer, Water Softener, Window Coverings |
| COOLING | Central Air |
| FIREPLACE | Gas |
| FLOORING | Carpet, Hardwood, Tile |
| HEATING | Forced Air |
| LAUNDRY | Laundry Room, Sink, Upper Level |
| LOT FEATURES | Backs on to Park/Green Space |
| PARKING | Double Garage Attached |
| RESTRICTIONS | Restrictive Covenant, Utility Right Of Way |
| ROOF | Asphalt Shingle |
| TITLE | Fee Simple |
| BROKER | RE/MAX House of Real Estate |
| ROOMS | DIMENSIONS (m) | LEVEL |
|---|---|---|
| Kitchen | 15`2" x 16`3" | Main |
| Dining Room | 10`0" x 14`8" | Main |
| Pantry | 6`6" x 7`7" | Main |
| Living Room | 15`0" x 14`8" | Main |
| Foyer | 13`0" x 9`0" | Main |
| Mud Room | 9`1" x 4`7" | Main |
| Office | 9`0" x 11`3" | Main |
| 2pc Bathroom | 4`8" x 5`3" | Main |
| 5pc Bathroom | 12`0" x 5`8" | Upper |
| 5pc Ensuite bath | 10`2" x 14`7" | Upper |
| Laundry | 8`8" x 5`10" | Upper |
| Bedroom - Primary | 14`5" x 14`11" | Upper |
| Bedroom | 9`4" x 13`3" | Upper |
| Bedroom | 9`3" x 13`3" | Upper |
| Loft | 15`5" x 16`7" | Upper |

