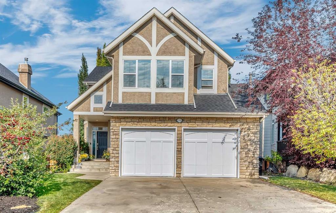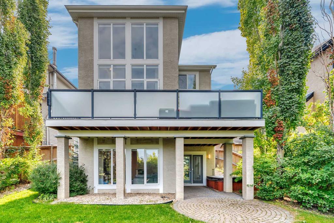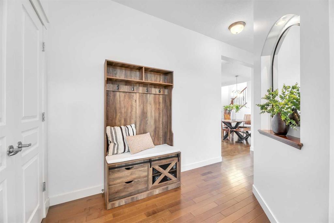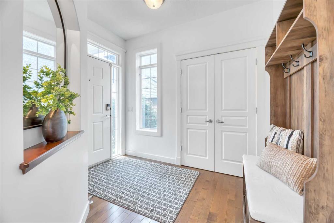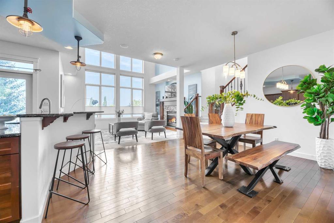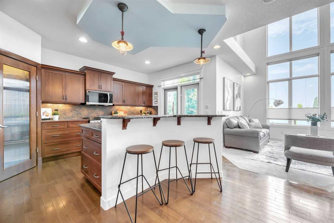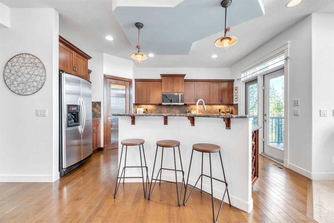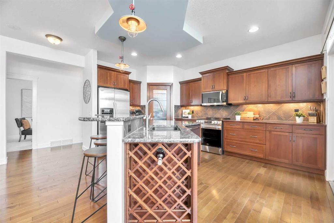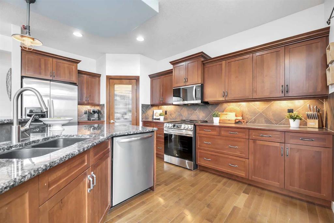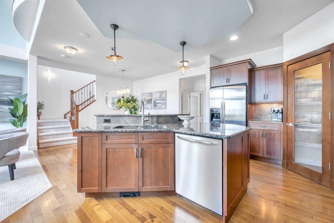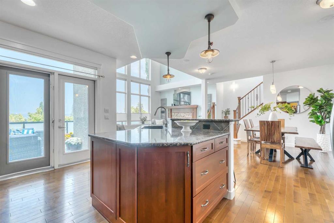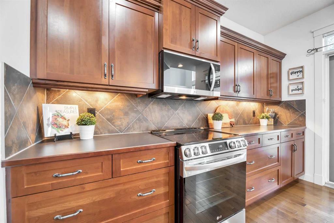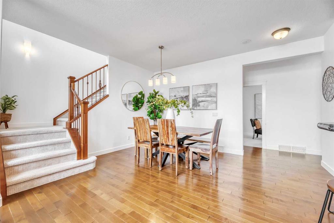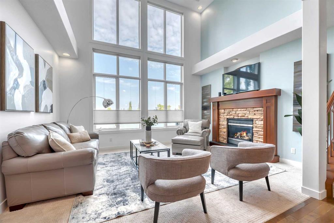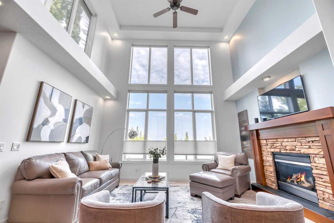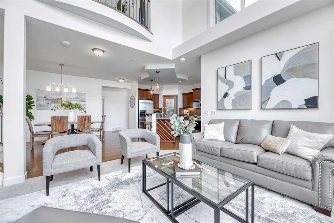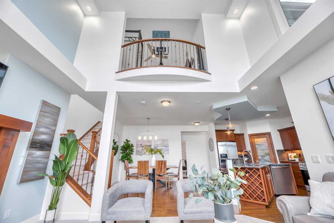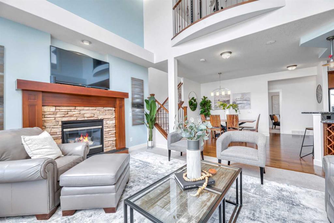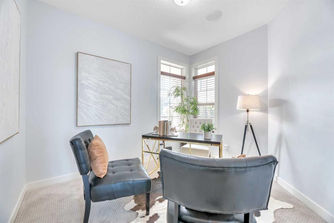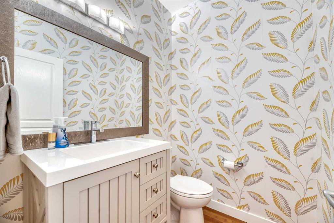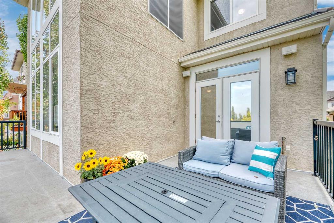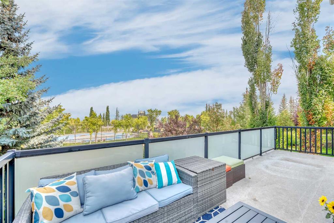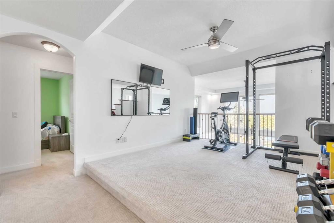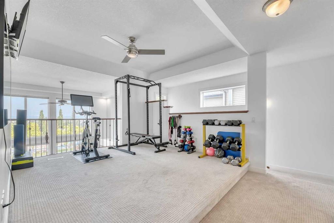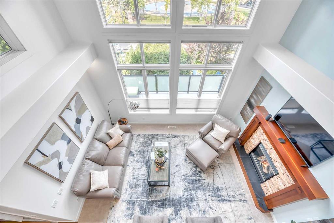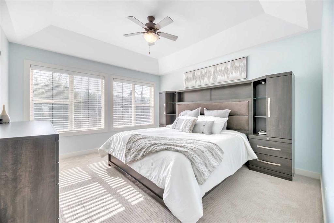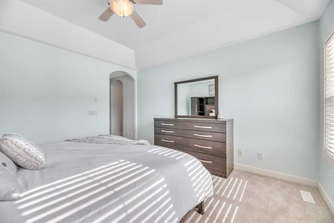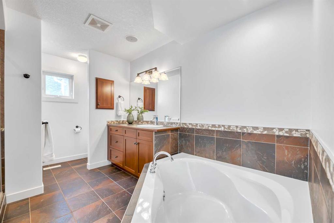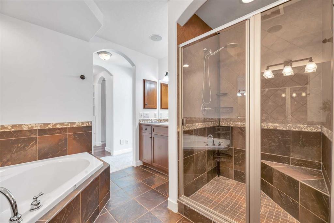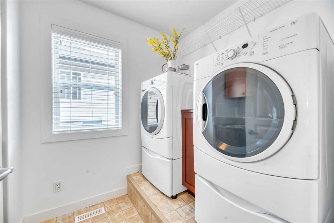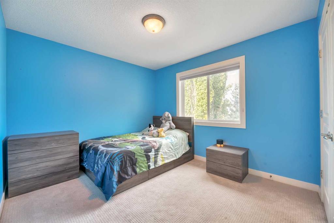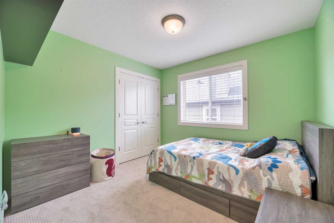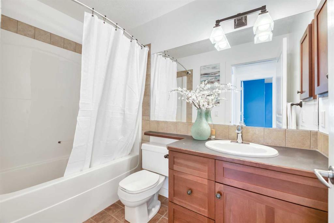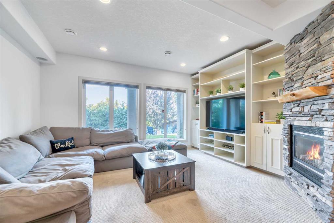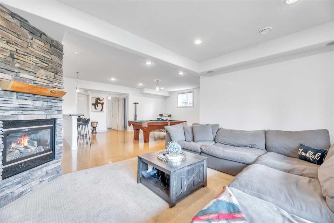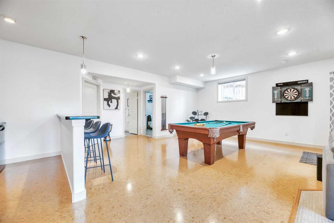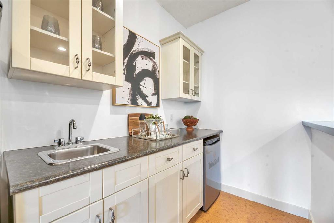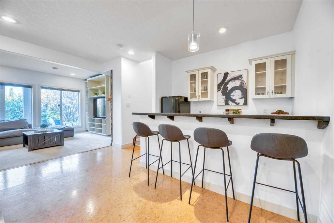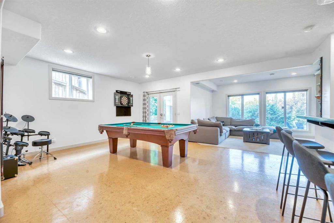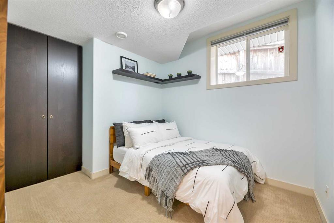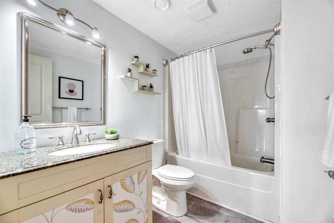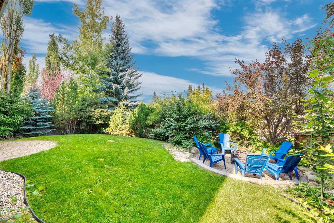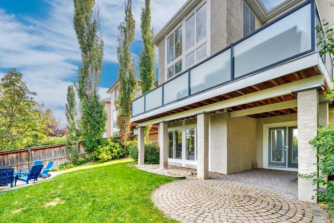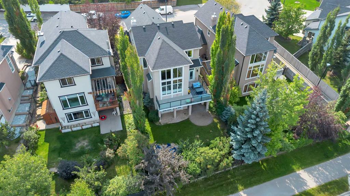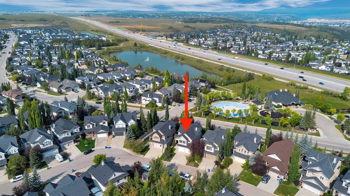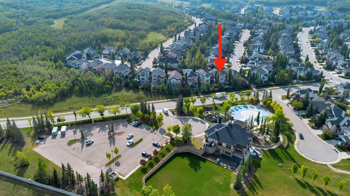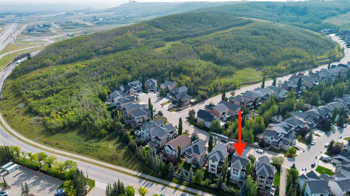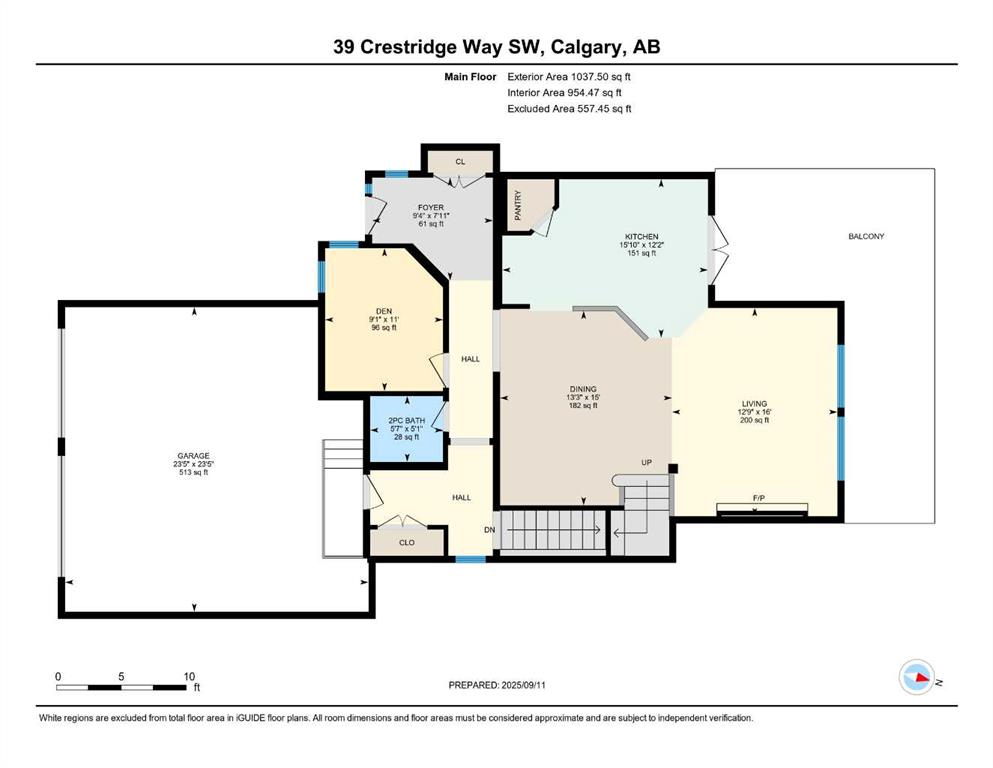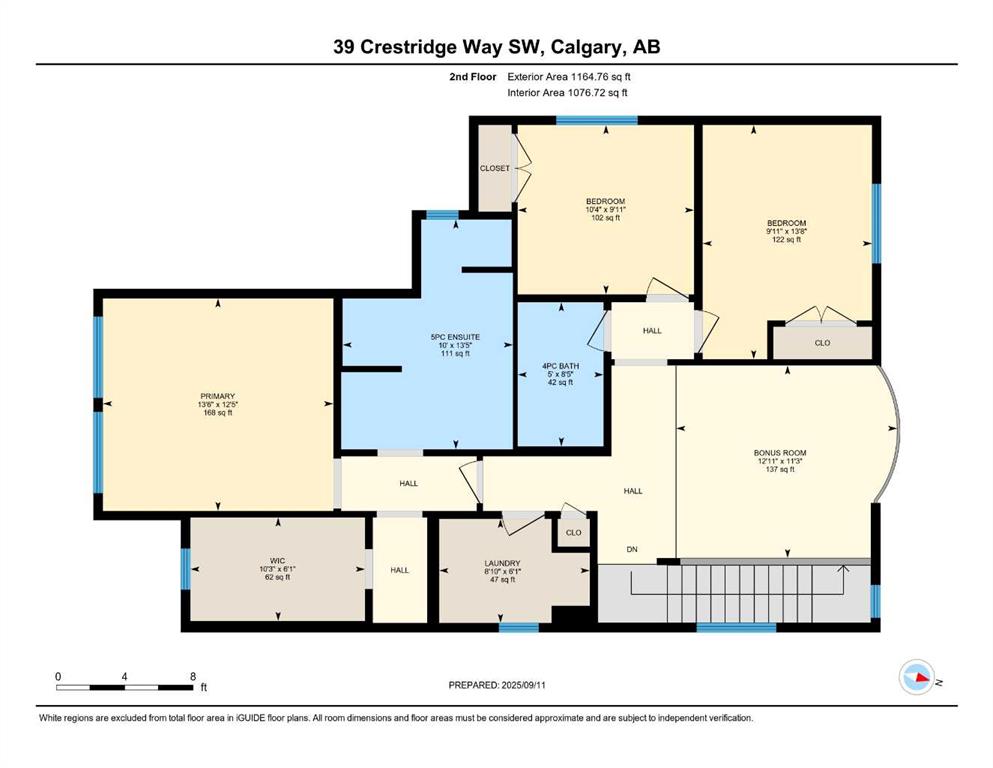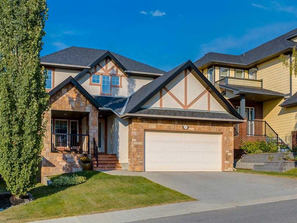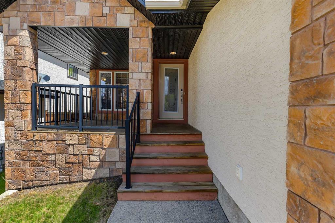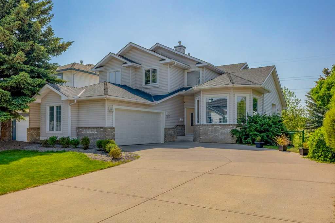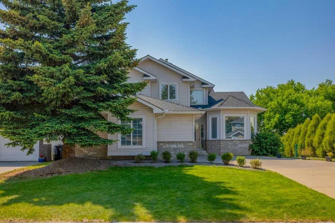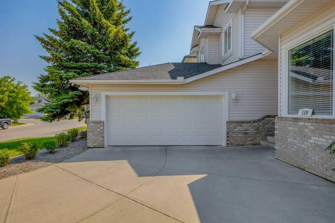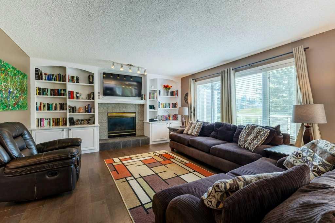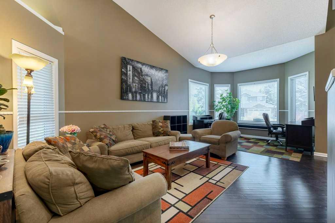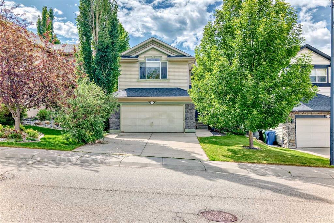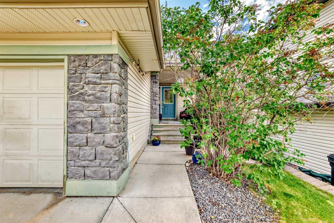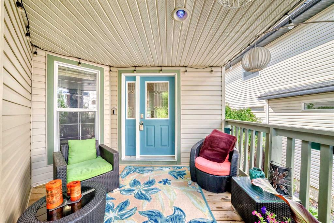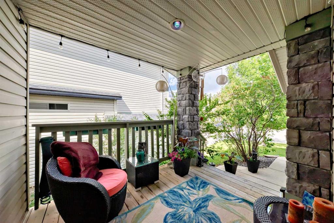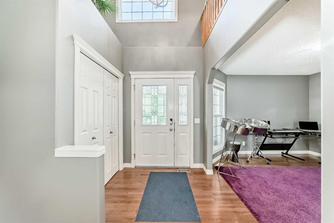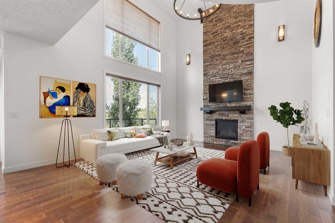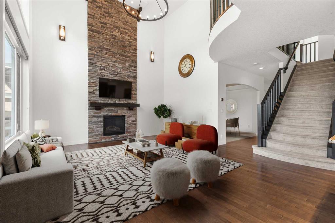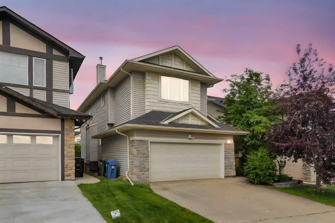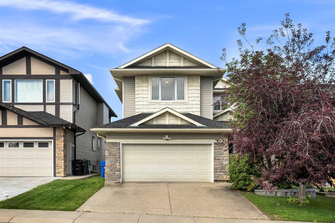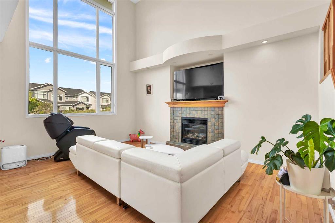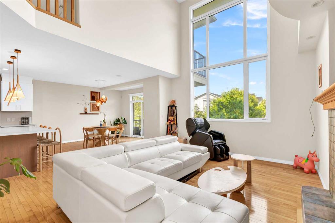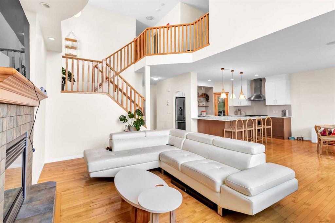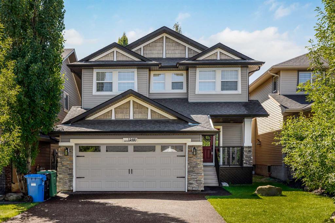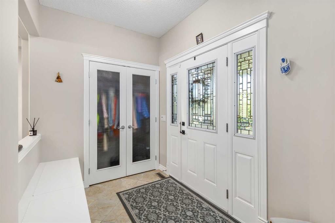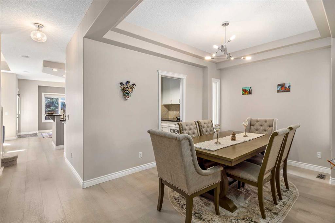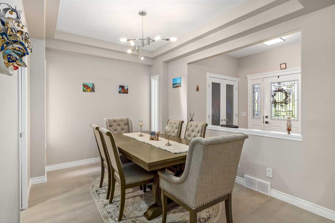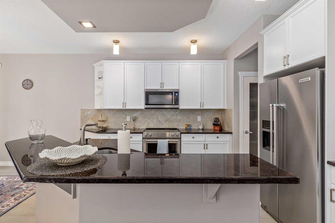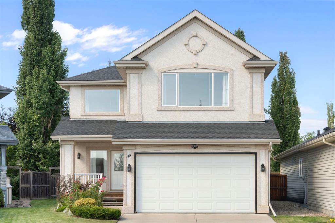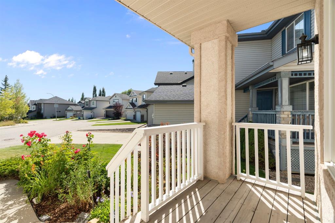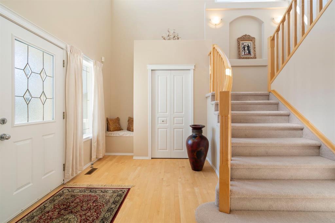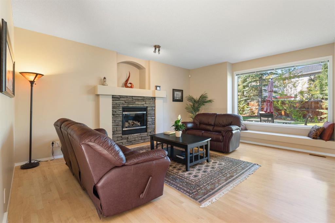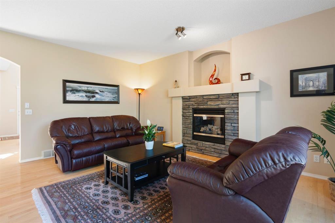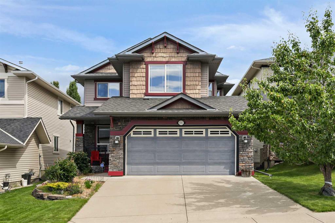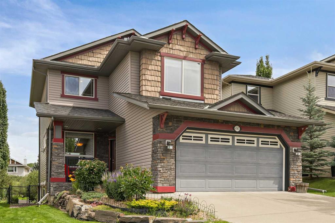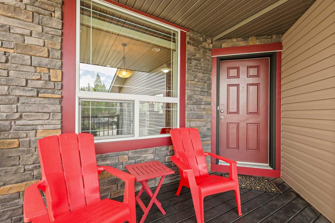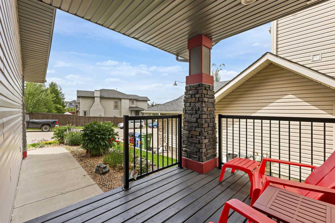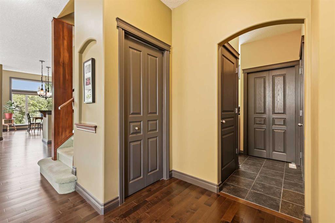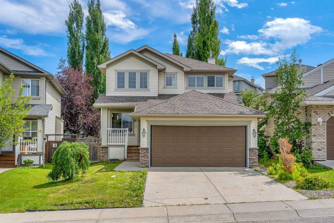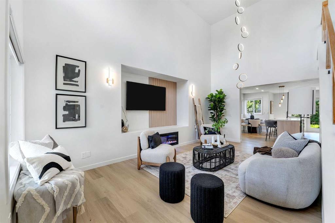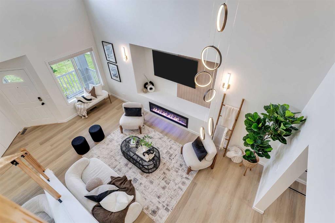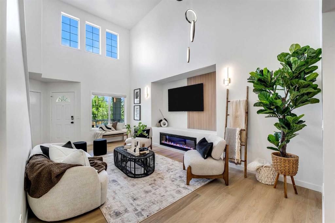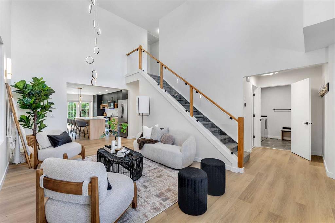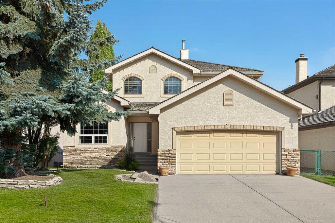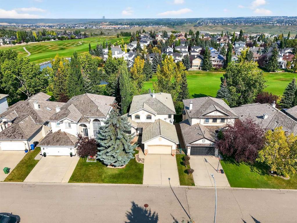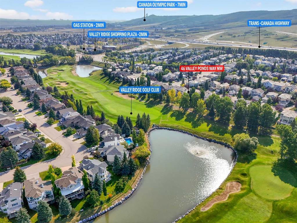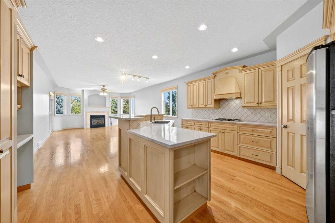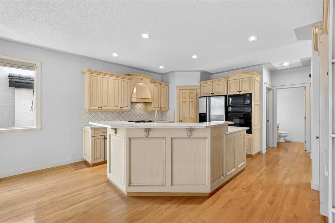39 Crestridge Way SW
Calgary T3B 5Z3
MLS® Number: A2256191
$ 899,900
4
BEDROOMS
3 + 1
BATHROOMS
2,203
SQUARE FEET
2004
YEAR BUILT
Wow! A rare opportunity in the highly sought-after community of Crestmont in SW Calgary! This beautifully appointed and extensively upgraded 4-bedroom, 3.5-bathroom home offers 3,168 sq. ft. of fully developed living space, perfectly balancing comfort, style, and functionality. The main floor features a chef-inspired kitchen with stainless steel appliances and corner pantry, a spacious living room with soaring ceilings and a cozy gas fireplace, a generous dining area, a private den, and a stylish powder room. Upstairs, you'll find a bright bonus room, a well-appointed laundry room with sink and cabinetry, and three large bedrooms, including a stunning primary retreat with vaulted ceilings, a spa-like ensuite, and a walk-in closet with custom built-ins. The fully finished walk-out basement offers incredible versatility, complete with an extravagant rec room with gas fireplace, games area with pool table, kitchenette/wet bar, fourth bedroom, and full bathroom—perfect for entertaining or accommodating guests. Enjoy multiple outdoor living spaces, including a welcoming covered front porch, expansive rear balcony with BBQ gas line, and a lower covered patio in the serene, private NW-facing backyard with no neighbours behind. This home is move-in ready, with numerous upgrades: new furnace, new central air conditioner/heat pump, new central vacuum system, new steam humidifier, and fresh paint- all in 2024, as well as a new microwave and stove/oven (2025), asphalt shingles (2018), and a water softener system. This is a must-see property in one of Calgary’s most desirable neighbourhoods—don’t miss your chance! Call today to schedule your private tour.
| COMMUNITY | Crestmont |
| PROPERTY TYPE | Detached |
| BUILDING TYPE | House |
| STYLE | 2 Storey |
| YEAR BUILT | 2004 |
| SQUARE FOOTAGE | 2,203 |
| BEDROOMS | 4 |
| BATHROOMS | 4.00 |
| BASEMENT | Separate/Exterior Entry, Finished, Full, Walk-Out To Grade |
| AMENITIES | |
| APPLIANCES | Bar Fridge, Central Air Conditioner, Dishwasher, Electric Oven, Electric Stove, Garage Control(s), Garburator, Humidifier, Microwave Hood Fan, Refrigerator, Washer/Dryer, Water Softener, Window Coverings |
| COOLING | Central Air, Full |
| FIREPLACE | Gas |
| FLOORING | Carpet, Cork, Hardwood, Tile |
| HEATING | Central, Forced Air |
| LAUNDRY | Laundry Room, Sink, Upper Level |
| LOT FEATURES | Back Yard, Backs on to Park/Green Space, Close to Clubhouse, Front Yard, Landscaped, Lawn, No Neighbours Behind, Private, Rectangular Lot, Views |
| PARKING | Concrete Driveway, Covered, Double Garage Attached, Driveway, Enclosed, Front Drive, Garage Door Opener, Garage Faces Front, Insulated, Oversized, Secured, Side By Side |
| RESTRICTIONS | Restrictive Covenant, Utility Right Of Way |
| ROOF | Asphalt Shingle |
| TITLE | Fee Simple |
| BROKER | MaxWell Capital Realty |
| ROOMS | DIMENSIONS (m) | LEVEL |
|---|---|---|
| 4pc Bathroom | 6`0" x 8`3" | Lower |
| Kitchenette | 5`2" x 9`3" | Lower |
| Bedroom | 8`10" x 10`6" | Lower |
| Game Room | 24`8" x 30`1" | Lower |
| Furnace/Utility Room | 12`3" x 9`1" | Lower |
| 2pc Bathroom | 5`1" x 5`7" | Main |
| Dining Room | 15`0" x 13`3" | Main |
| Foyer | 7`11" x 9`4" | Main |
| Kitchen | 12`2" x 15`10" | Main |
| Living Room | 16`0" x 12`9" | Main |
| Den | 11`0" x 9`1" | Main |
| 4pc Bathroom | 8`5" x 5`0" | Upper |
| 5pc Ensuite bath | 13`5" x 10`0" | Upper |
| Bedroom | 9`11" x 10`4" | Upper |
| Bedroom | 13`8" x 9`11" | Upper |
| Laundry | 6`1" x 8`10" | Upper |
| Bedroom - Primary | 12`5" x 13`6" | Upper |
| Walk-In Closet | 6`1" x 10`3" | Upper |

