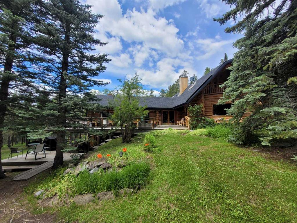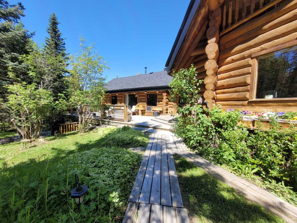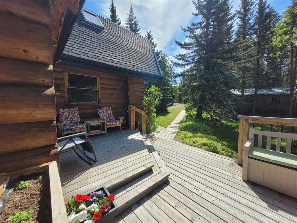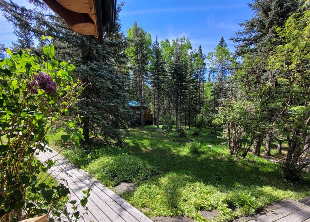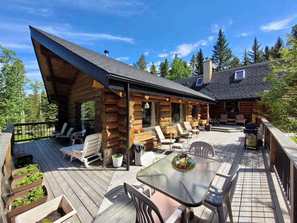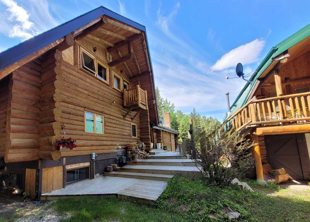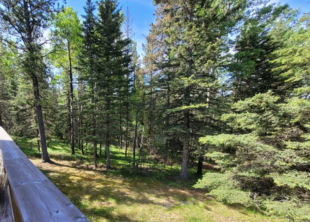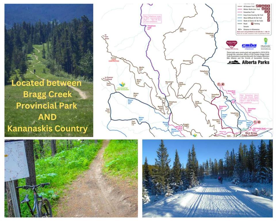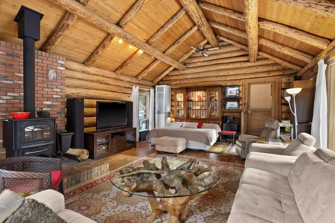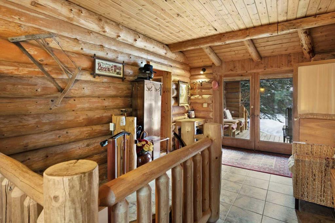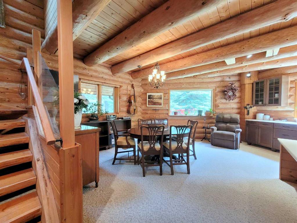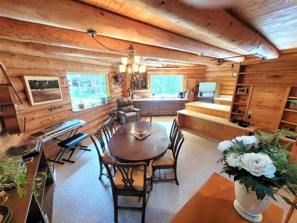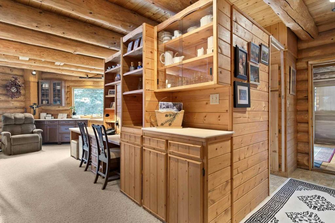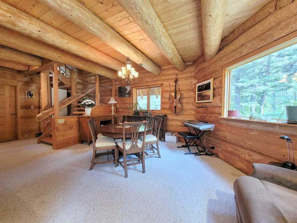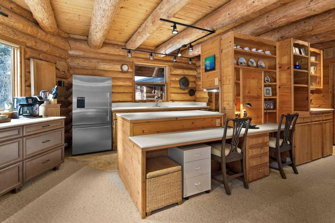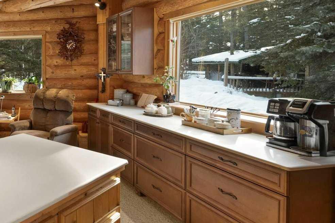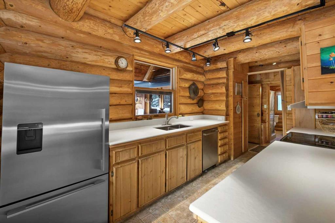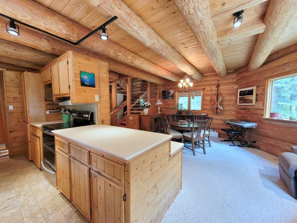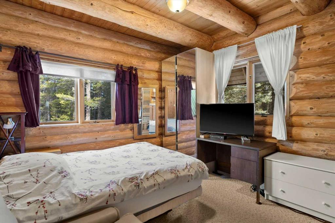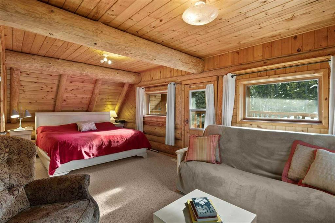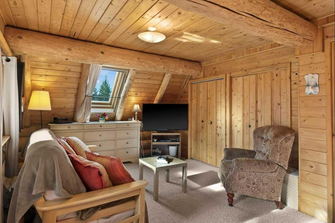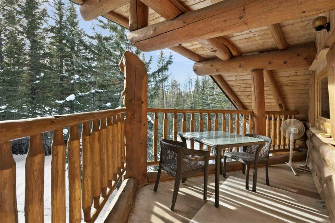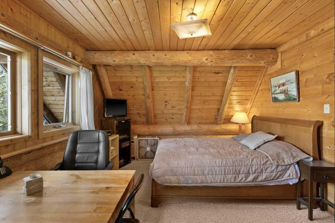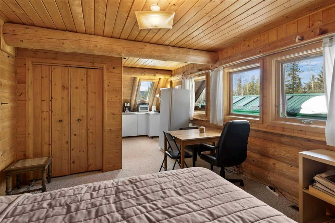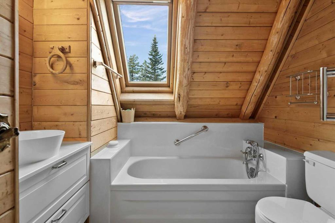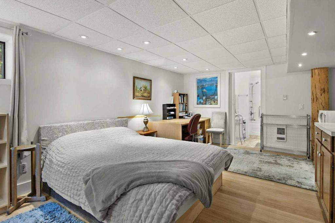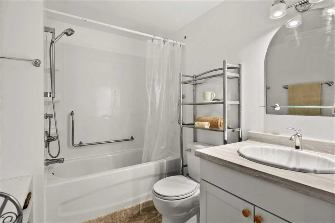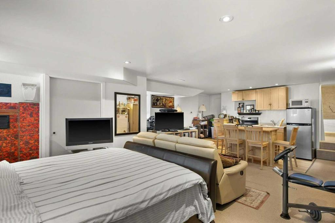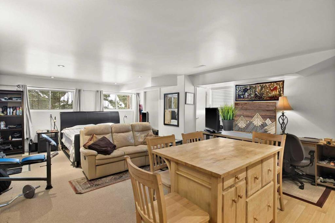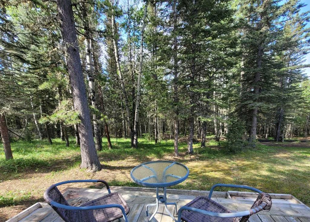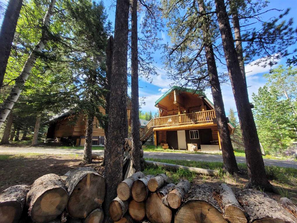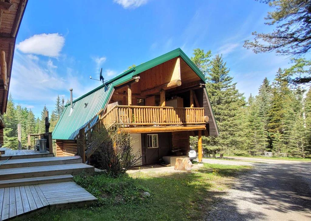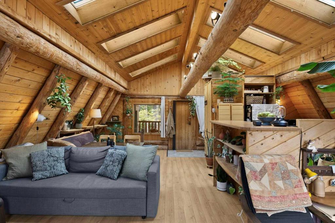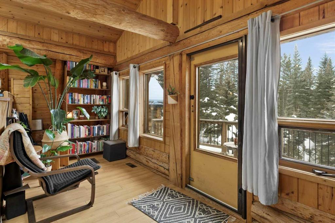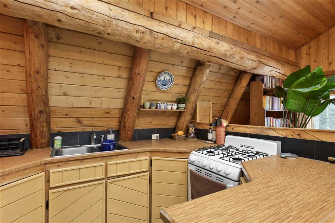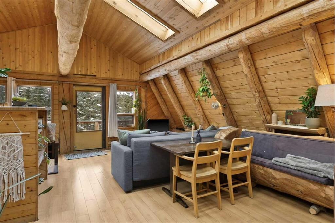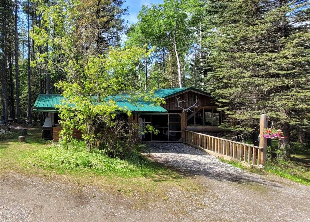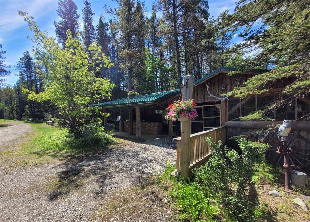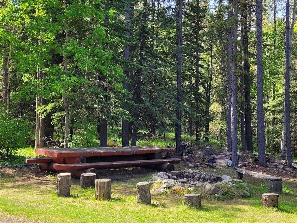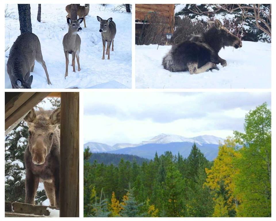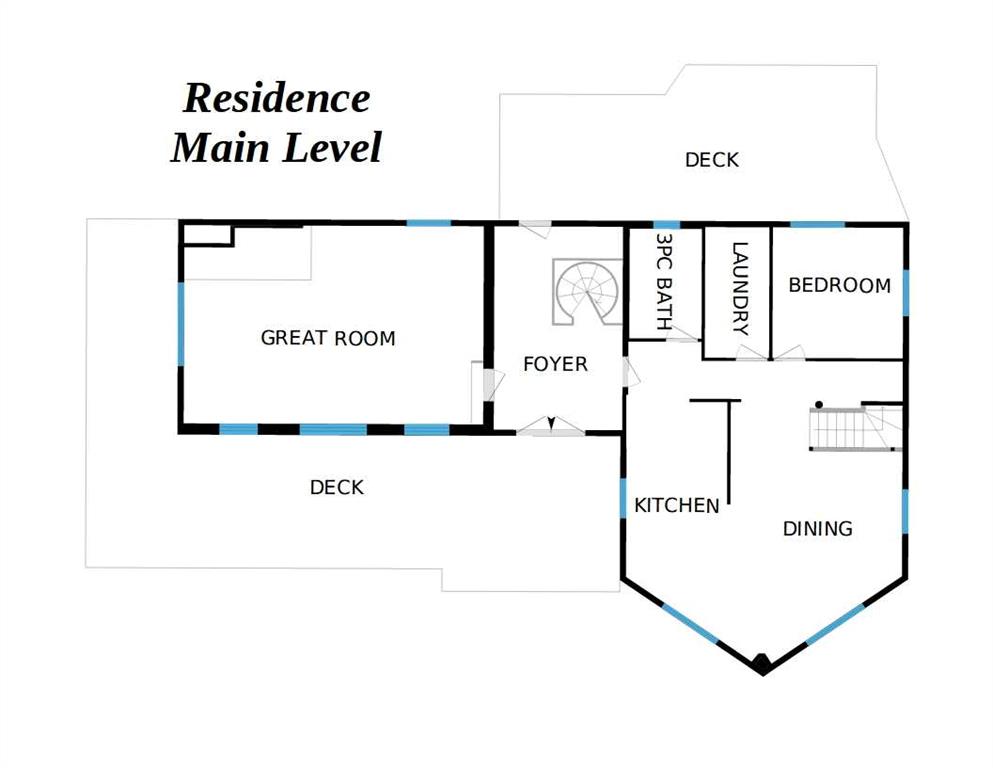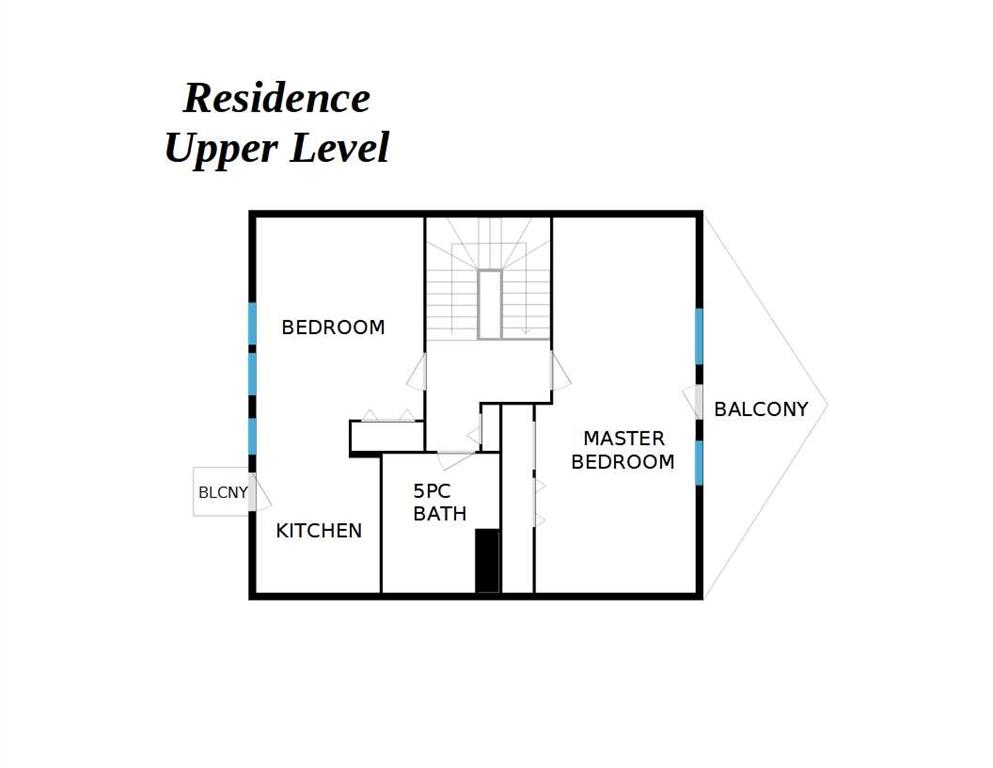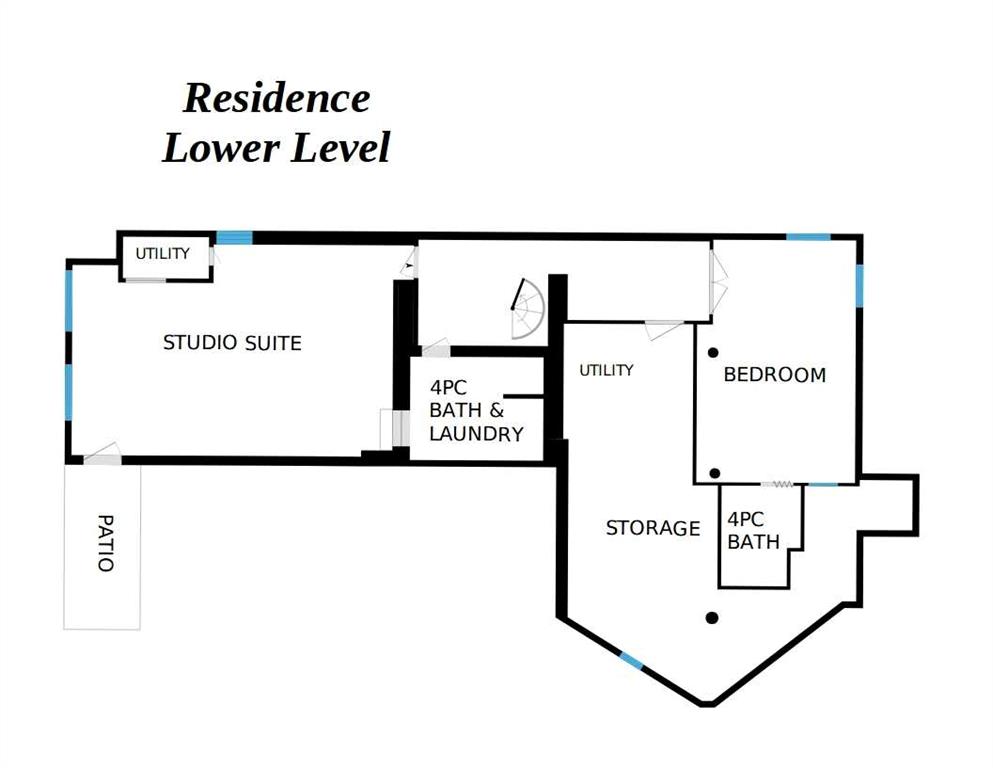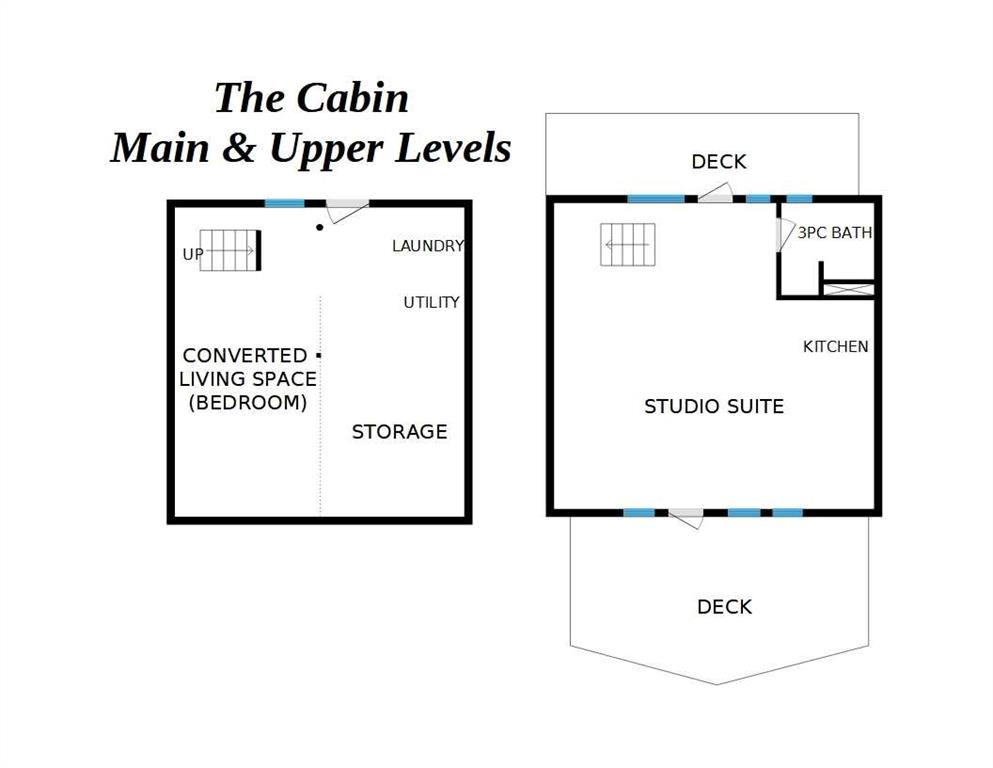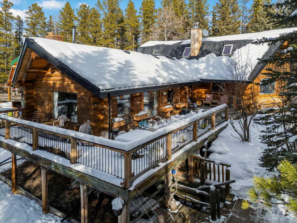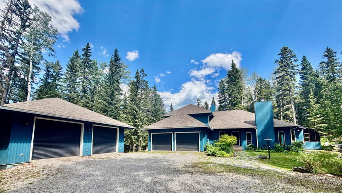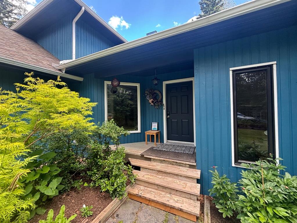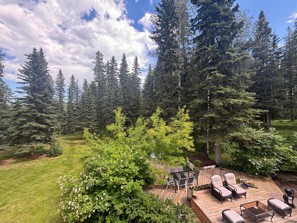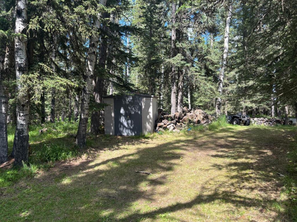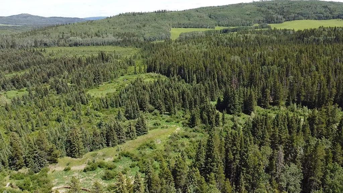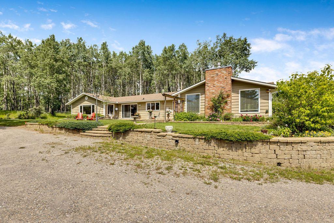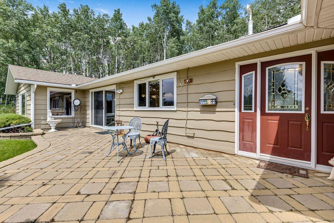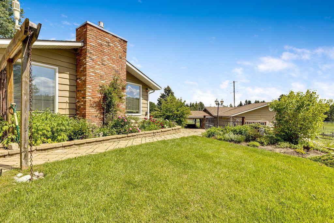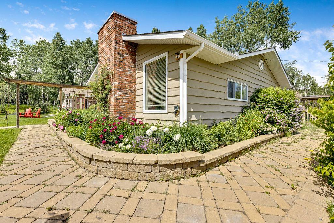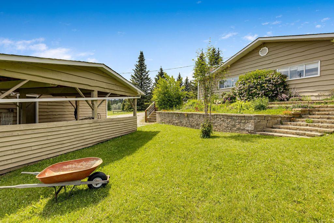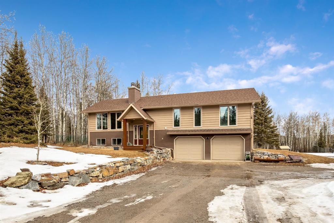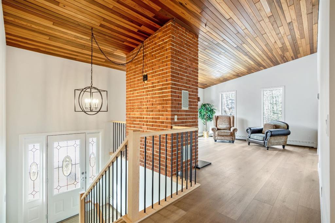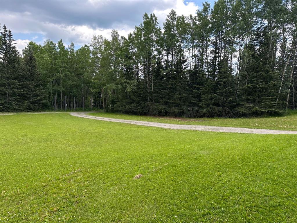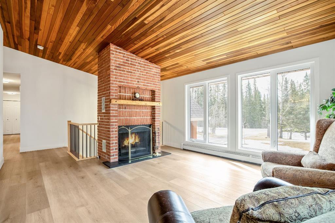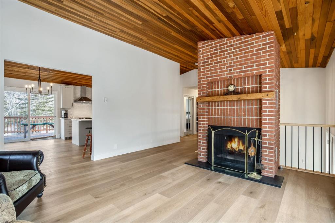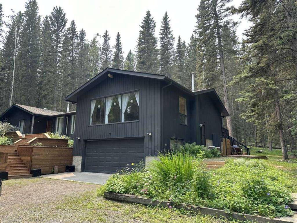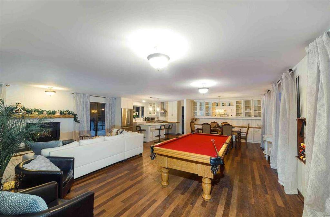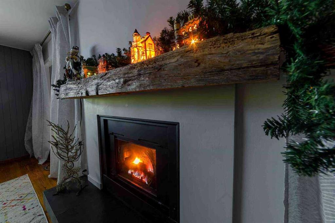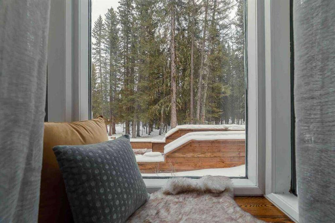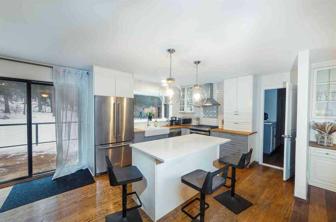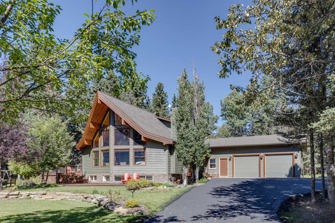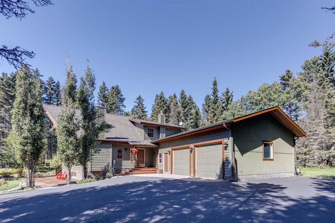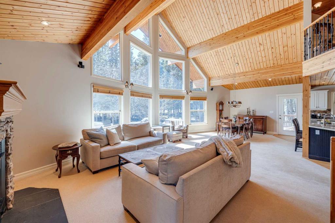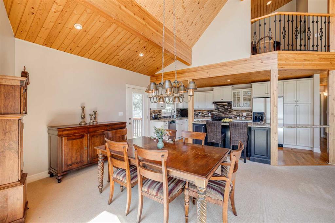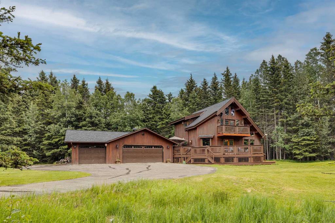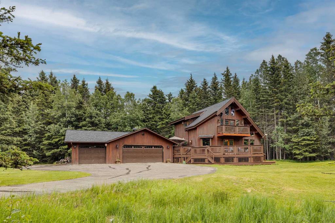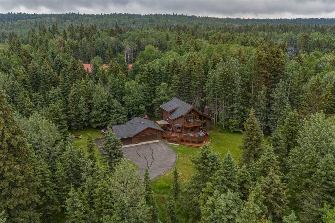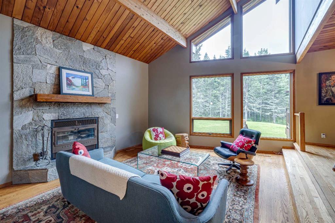$ 1,449,900
6
BEDROOMS
5 + 0
BATHROOMS
2,368
SQUARE FEET
1979
YEAR BUILT
This incredible one-of-a-kind property on over 5 acres amidst towering spruce, pine, and poplar in stunning West Bragg Creek, offers endless outdoor adventures with Bragg Creek Provincial Park and Kananaskis Country minutes away and Calgary under 30 minutes for commuters. With two extremely strong water wells, no community restrictions, and over 4200 sqft of developed living space, it’s a rural living dream. The residence's versatile layout suits both couples and large families, featuring multiple decks, patios, and balconies that invite wildlife. The detached double garage, "The Cabin," serves as a converted living space with stunning nature views. This property, formerly Kruger’s Guest House, has income generating potential for B&B or AirBnB, having been a licensed B&B in the past with five private spaces for shared accommodation. Highlights include "The Grand Room" with vaulted ceilings and a wood-burning stove, "The Eagle’s Nest" with a secluded balcony, "The Hideaway" with private ensuite and secluded access, and "The Walk-Out" with a 2 person bubbling tub and private patio. The central kitchen with picture windows and a generous dining room are perfect for gatherings. Developed for functionality, this property includes two legal driveway entrances joining at a massive loop, RV parking, a detached pavilion with a party room doubling as a carport, an outdoor kitchen, a workshop, an enormous firepit, and a handcrafted log picnic table. Gardens brimming with flowers frame the natural setting, offering relaxation and tranquility. This property is a country haven and a unique opportunity not to be missed!
| COMMUNITY | |
| PROPERTY TYPE | Detached |
| BUILDING TYPE | House |
| STYLE | 1 and Half Storey, Acreage with Residence |
| YEAR BUILT | 1979 |
| SQUARE FOOTAGE | 2,368 |
| BEDROOMS | 6 |
| BATHROOMS | 5.00 |
| BASEMENT | Finished, Full, Suite, Walk-Up To Grade |
| AMENITIES | |
| APPLIANCES | See Remarks |
| COOLING | None |
| FIREPLACE | Basement, Brick Facing, Great Room, Masonry, Raised Hearth, Wood Burning, Wood Burning Stove |
| FLOORING | Carpet, Ceramic Tile, Laminate |
| HEATING | Forced Air, Natural Gas |
| LAUNDRY | In Garage, Lower Level, Main Level, Multiple Locations |
| LOT FEATURES | Landscaped, Low Maintenance Landscape, Private, Secluded, Views, Wooded |
| PARKING | Additional Parking, Carport, Converted Garage, Double Garage Detached, Gravel Driveway, Multiple Driveways, RV Access/Parking, See Remarks |
| RESTRICTIONS | Easement Registered On Title, Underground Utility Right of Way |
| ROOF | Asphalt, Metal |
| TITLE | Fee Simple |
| BROKER | Greater Calgary Real Estate |
| ROOMS | DIMENSIONS (m) | LEVEL |
|---|---|---|
| 4pc Ensuite bath | 8`2" x 6`3" | Lower |
| Bedroom | 19`9" x 12`6" | Lower |
| Hall | 6`6" x 12`9" | Lower |
| Storage | 30`8" x 27`6" | Lower |
| Furnace/Utility Room | 3`4" x 6`9" | Lower |
| 4pc Bathroom | 8`5" x 10`6" | Lower |
| 3pc Bathroom | 9`10" x 6`3" | Main |
| Bedroom | 11`9" x 11`4" | Main |
| Dining Room | 22`10" x 14`11" | Main |
| Foyer | 18`3" x 11`2" | Main |
| Kitchen | 21`7" x 9`1" | Main |
| Laundry | 11`9" x 5`7" | Main |
| Great Room | 17`9" x 26`0" | Main |
| 3pc Bathroom | 6`7" x 6`9" | Suite |
| Guest Suite | 22`11" x 22`4" | Suite |
| Bedroom | 10`9" x 22`7" | Suite |
| Furnace/Utility Room | 9`11" x 22`7" | Suite |
| Bedroom | 17`2" x 26`11" | Suite |
| 5pc Bathroom | 8`2" x 7`1" | Upper |
| Bedroom | 11`8" x 14`5" | Upper |
| Kitchenette | 8`7" x 6`9" | Upper |
| Bedroom - Primary | 11`2" x 21`2" | Upper |

