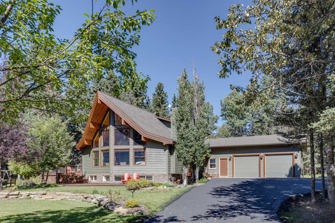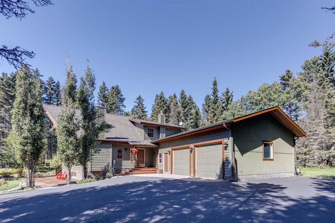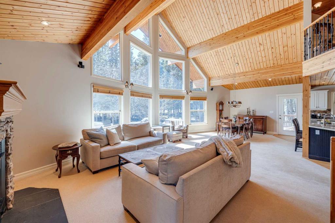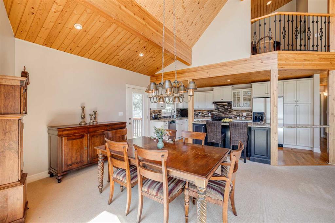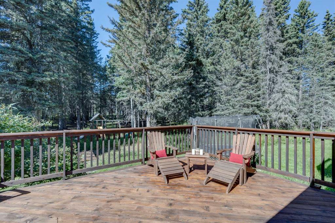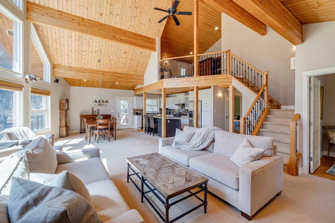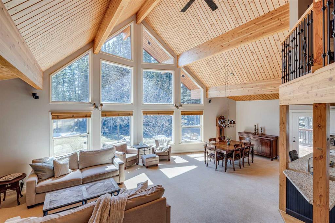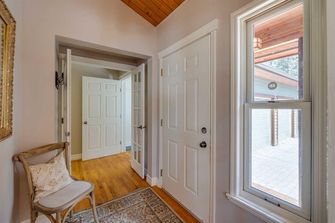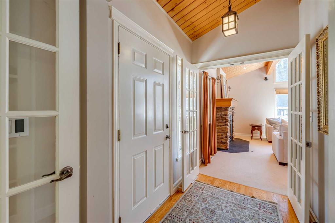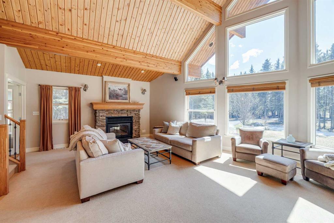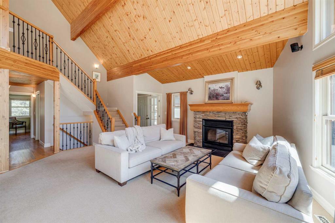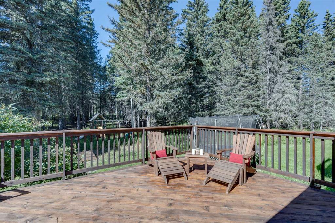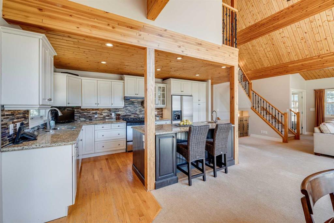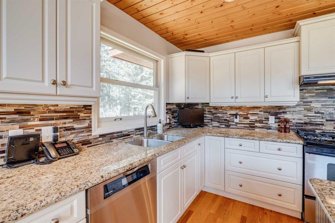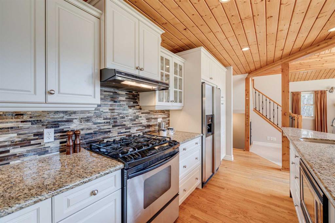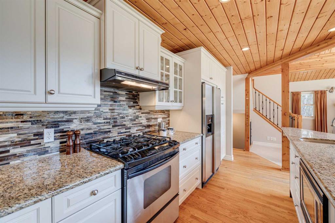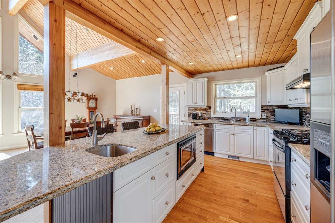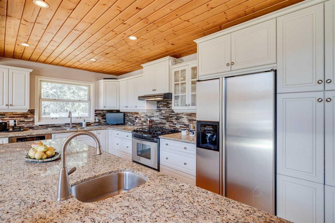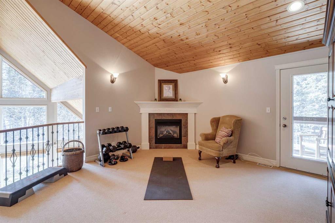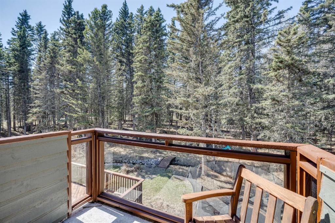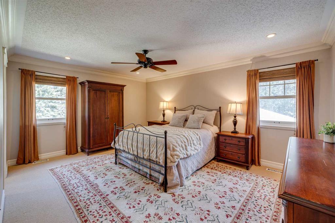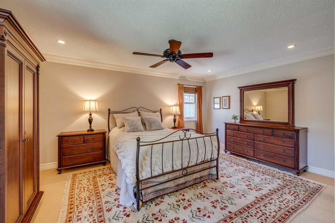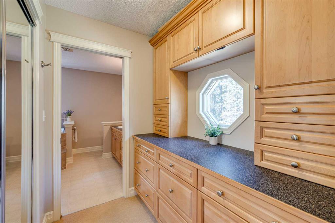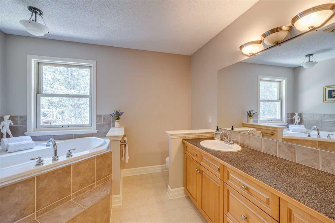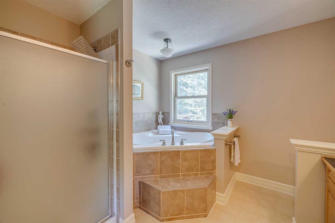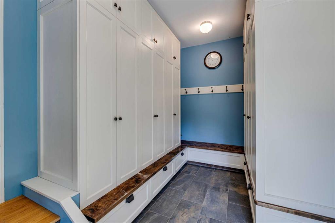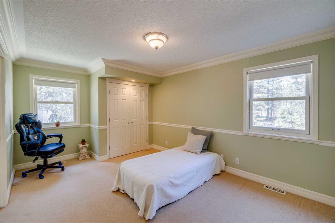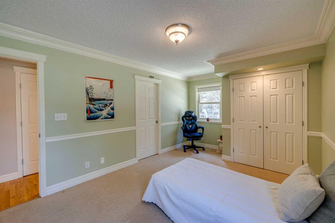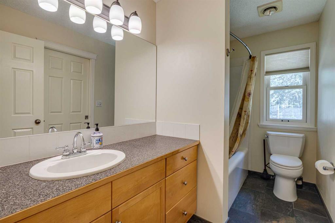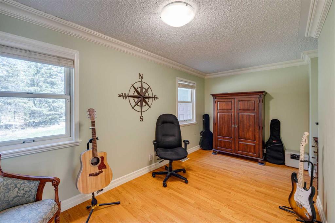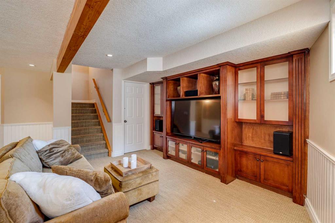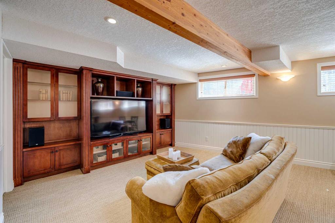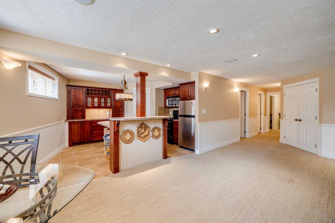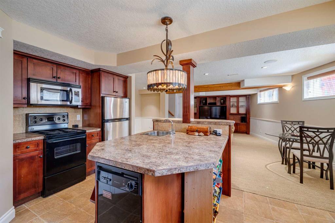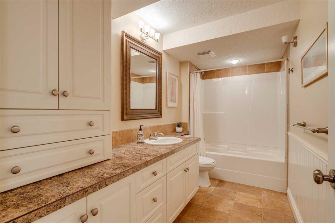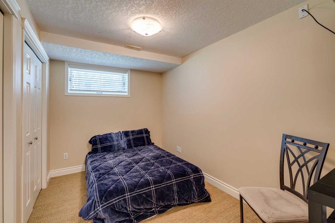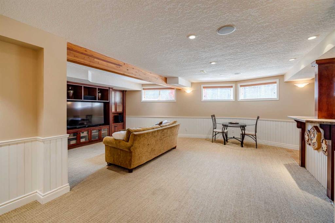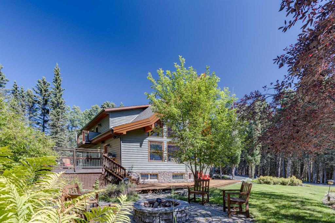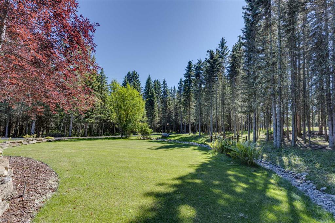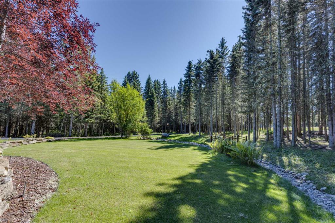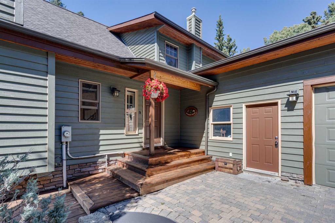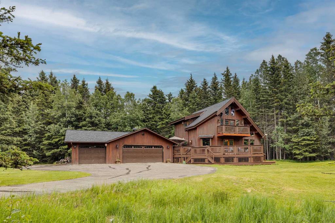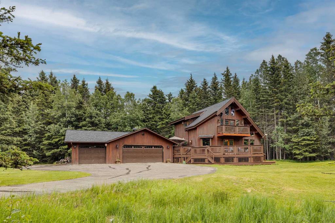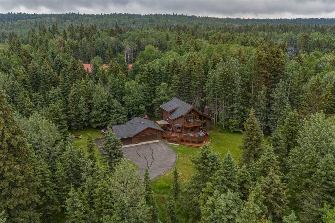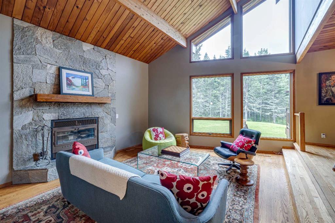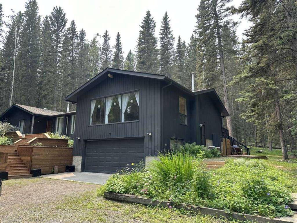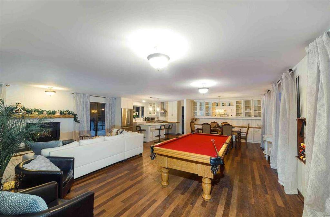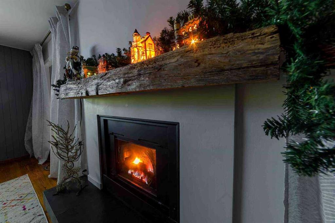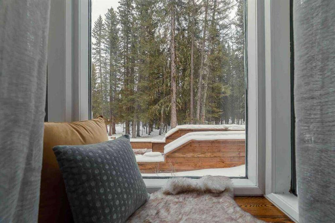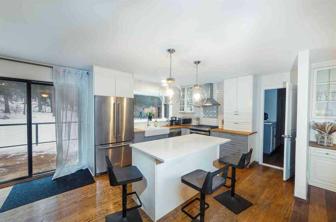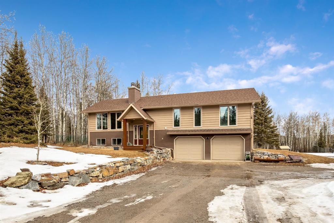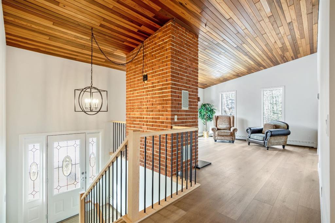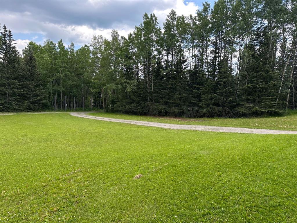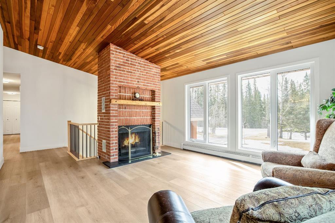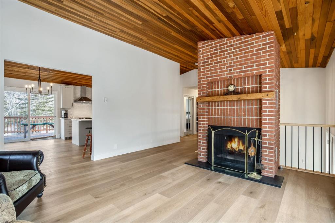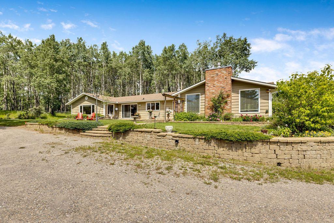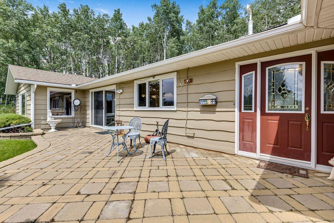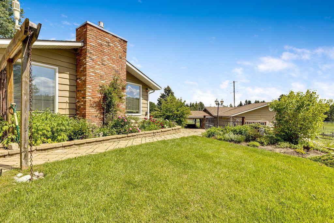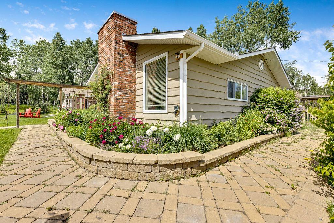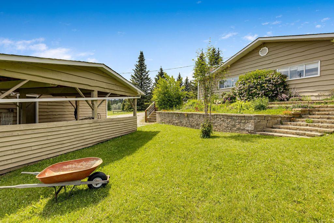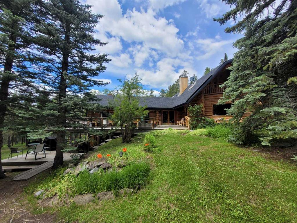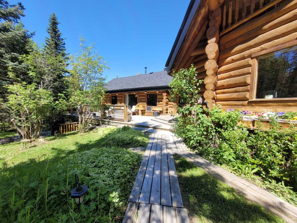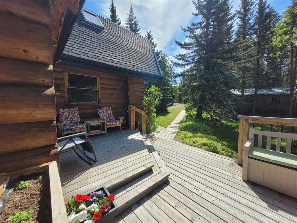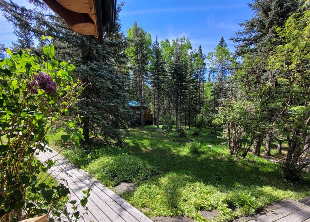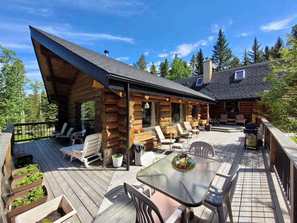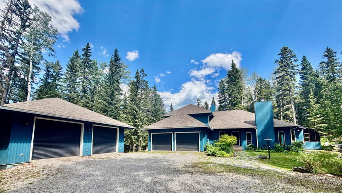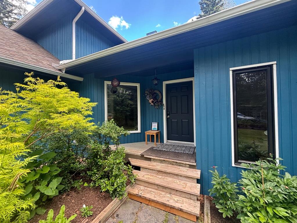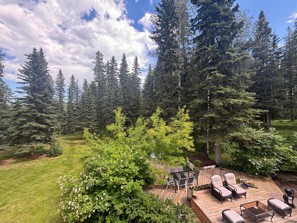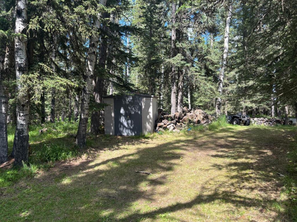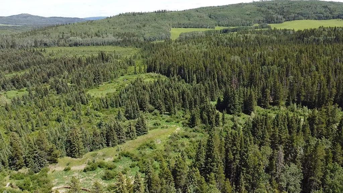118 Mountain Lion Drive
Bragg Creek T0L 0K0
MLS® Number: A2215187
$ 1,350,000
5
BEDROOMS
3 + 0
BATHROOMS
2,283
SQUARE FEET
2000
YEAR BUILT
Discover a serene retreat in the heart of Bragg Creek's prestigious Wintergreen community. This sun-drenched 2-acre property features extensive landscaping, including a seasonal creek highlighted with rainbow river rock and is enveloped by a tranquil, mature forest. The post & beam home epitomizes rustic elegance with over 3700 sq ft of total living space. Featuring vaulted living and dining areas, warmed by a cozy wood burning fireplace and expansive south-facing prow windows framing picturesque views. The gourmet kitchen is perfect for entertaining with stainless steel appliances, a spacious island, and direct access to multi-level decks. Ideal for seamless living, a generous mudroom with custom closets leads to an oversized radiant heated double garage and workshop. The main level offers two spacious bedrooms with access to the main level full bathroom. One is currently utilized as a home office. Also on the main level is a convenient laundry room with an oversized laundry sink. Ascend to the upper floor, where a lofted sitting area with a gas fireplace and private balcony provides a tranquil retreat. The primary suite includes a spacious bedroom, dressing area, walk-in closet, and an ensuite complete with a luxurious soaker tub and shower. The professionally finished lower level features in floor heating, a walk-up exit and includes two additional bedrooms, a full bathroom, and a fully equipped kitchen adjacent to a cozy family room with a built-in wall unit. Ample storage includes a walk-in pantry and a generously sized shelved storage room. The property is set across from the second fairway of the Wintergreen Golf and Country Club. This estate home, has been cherished and maintained by its original owner, offering not just a residence, but a lifestyle defined by privacy, natural beauty, and luxurious comfort.
| COMMUNITY | Wintergreen_BC |
| PROPERTY TYPE | Detached |
| BUILDING TYPE | House |
| STYLE | 1 and Half Storey, Acreage with Residence |
| YEAR BUILT | 2000 |
| SQUARE FOOTAGE | 2,283 |
| BEDROOMS | 5 |
| BATHROOMS | 3.00 |
| BASEMENT | Finished, Full |
| AMENITIES | |
| APPLIANCES | Dishwasher, Dryer, Garage Control(s), Gas Stove, Range Hood, Refrigerator, Washer, Window Coverings |
| COOLING | None |
| FIREPLACE | Gas, Gas Starter, Living Room, Mantle, Wood Burning |
| FLOORING | Carpet, Hardwood, Linoleum, Tile |
| HEATING | Boiler, In Floor, Forced Air |
| LAUNDRY | Main Level |
| LOT FEATURES | Landscaped, Private |
| PARKING | Double Garage Attached, Oversized |
| RESTRICTIONS | None Known |
| ROOF | Asphalt Shingle |
| TITLE | Fee Simple |
| BROKER | Century 21 Bamber Realty LTD. |
| ROOMS | DIMENSIONS (m) | LEVEL |
|---|---|---|
| 4pc Bathroom | 5`6" x 11`9" | Lower |
| Bedroom | 9`0" x 11`9" | Lower |
| Bedroom | 7`10" x 11`9" | Lower |
| Kitchen | 15`2" x 11`10" | Lower |
| Game Room | 26`0" x 20`9" | Lower |
| Storage | 19`11" x 16`0" | Lower |
| 4pc Bathroom | 5`5" x 10`3" | Main |
| Bedroom | 10`8" x 16`3" | Main |
| Bedroom | 9`11" x 16`4" | Main |
| Dining Room | 15`7" x 10`11" | Main |
| Kitchen | 13`3" x 16`6" | Main |
| Laundry | 8`1" x 13`0" | Main |
| Living Room | 23`1" x 22`1" | Main |
| Mud Room | 14`1" x 8`7" | Main |
| 4pc Ensuite bath | 4`9" x 1`0" | Upper |
| Family Room | 16`8" x 14`5" | Upper |
| Bedroom - Primary | 16`8" x 14`5" | Upper |

