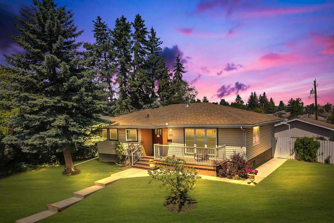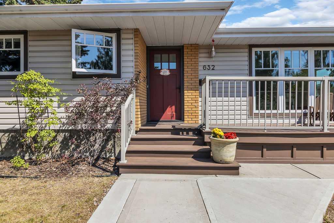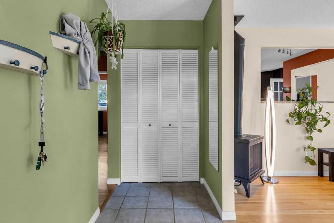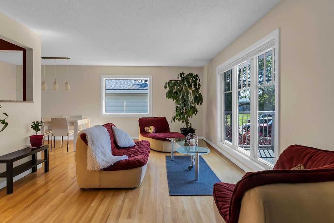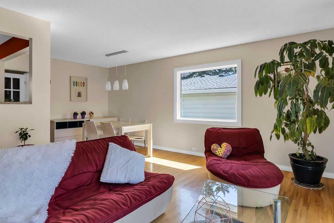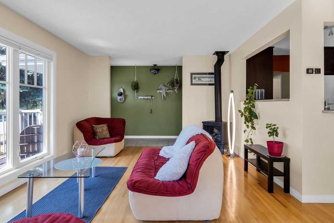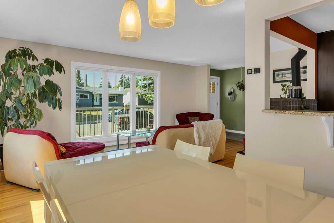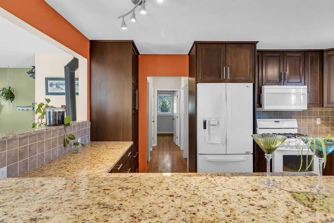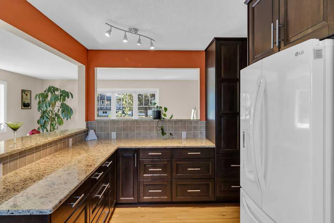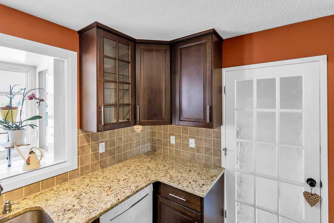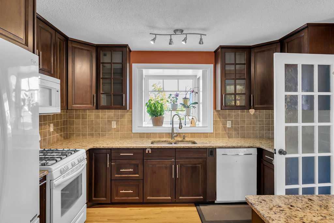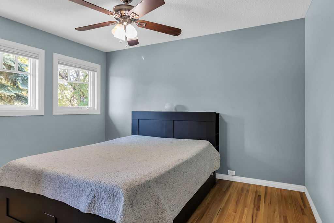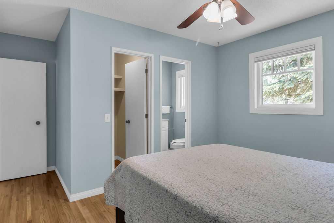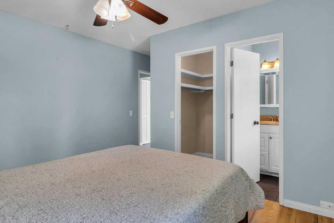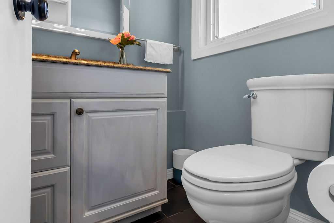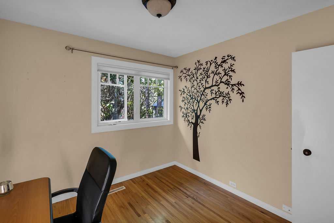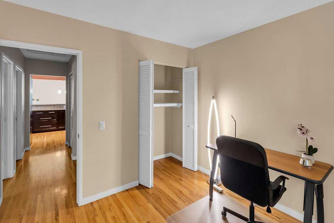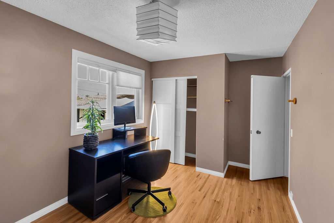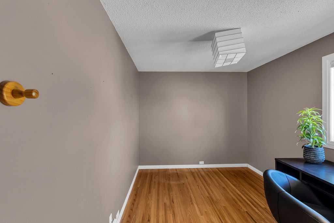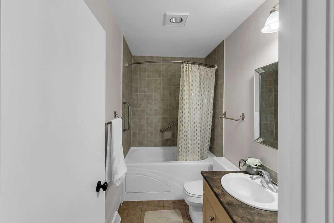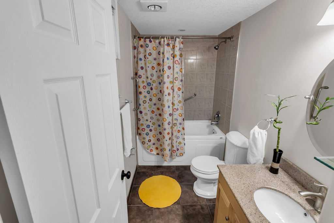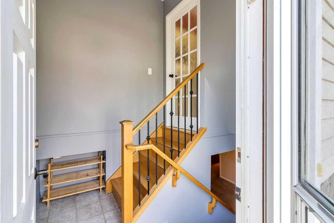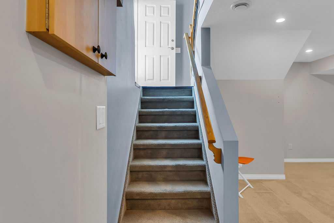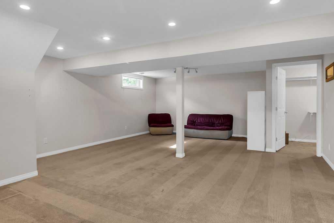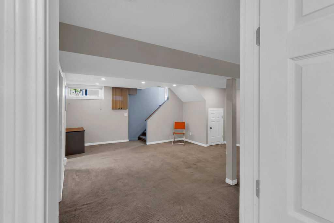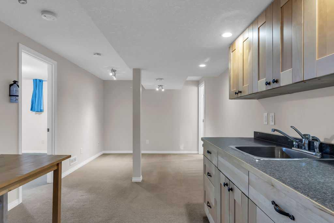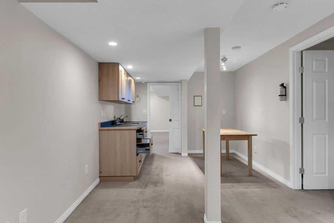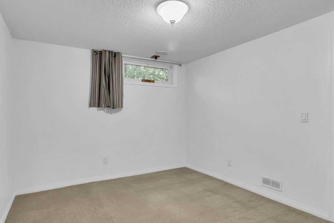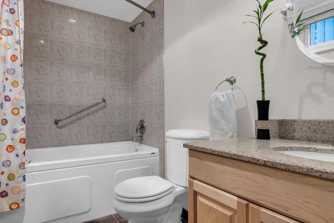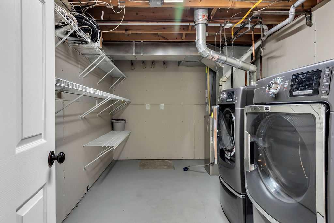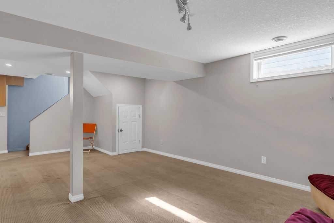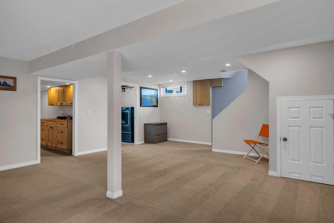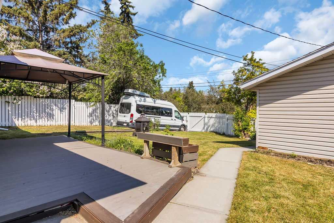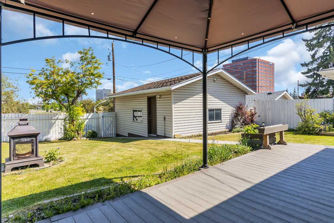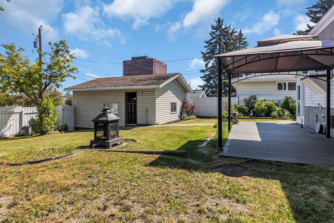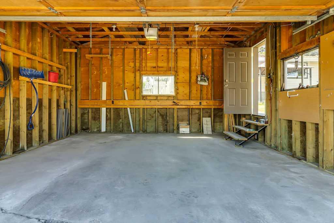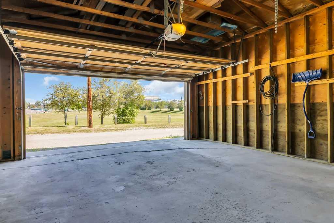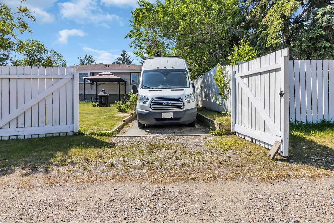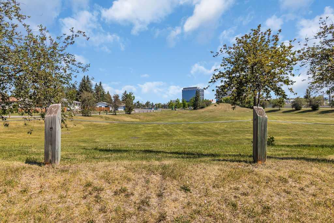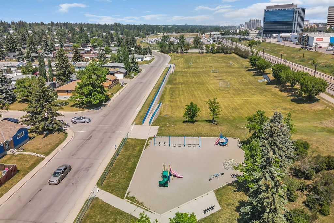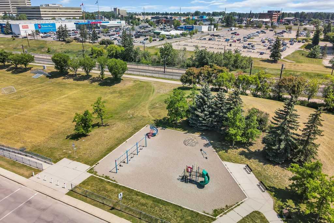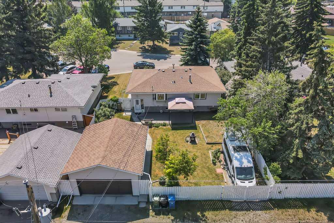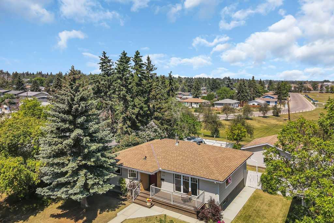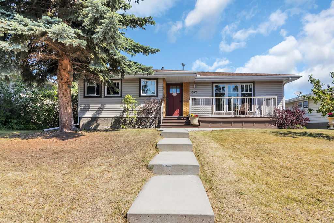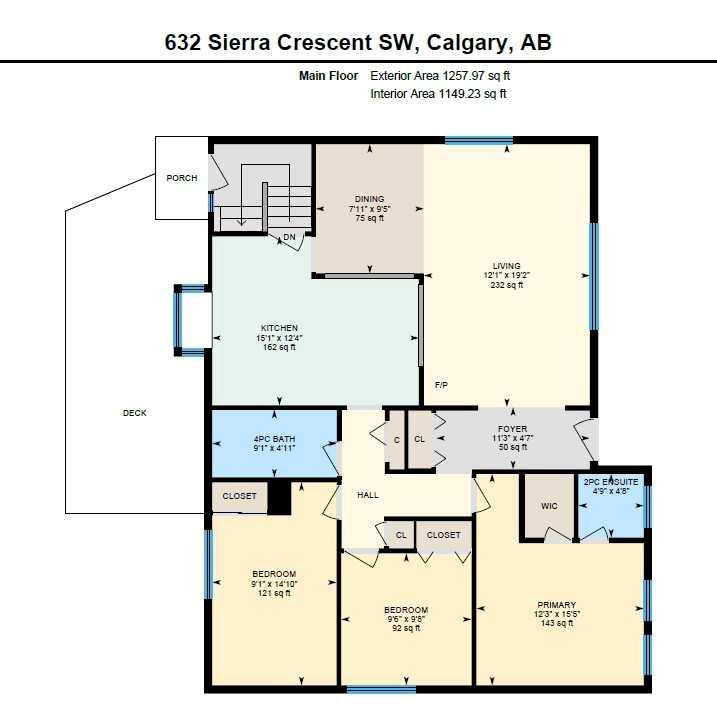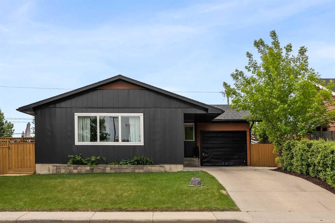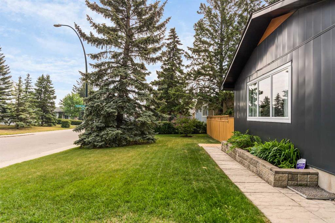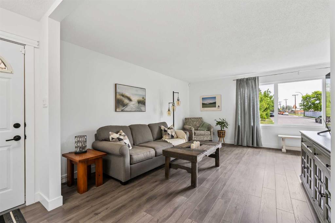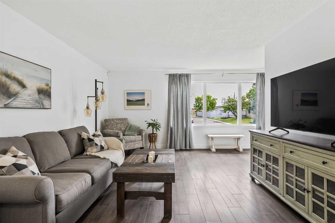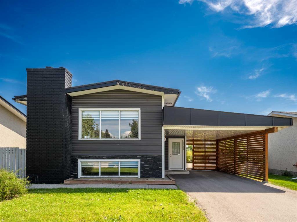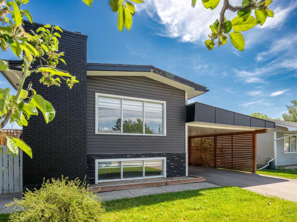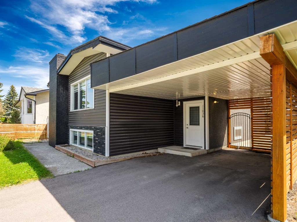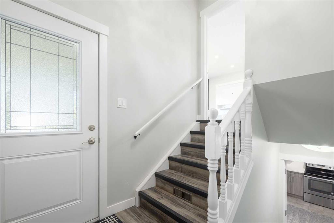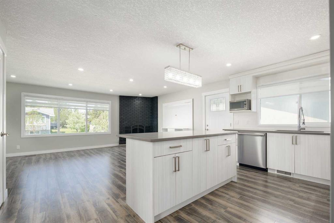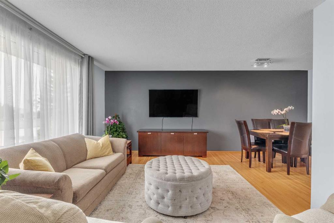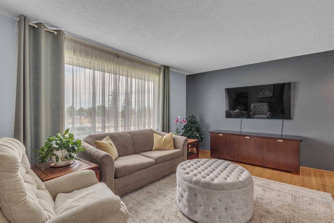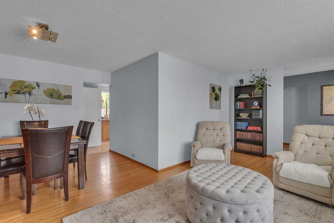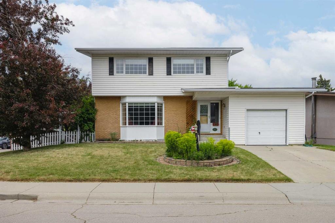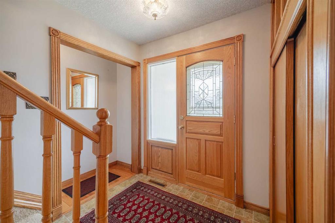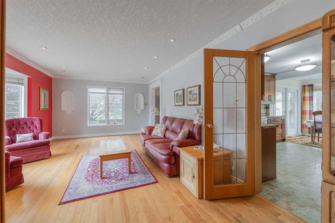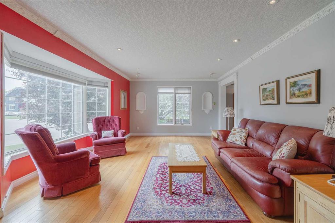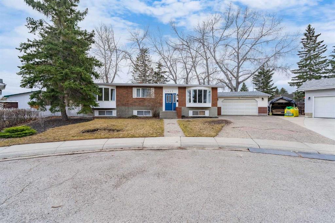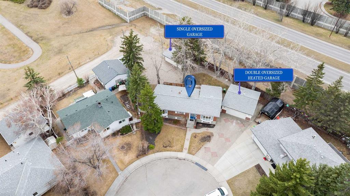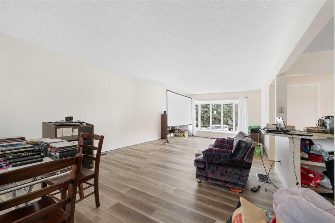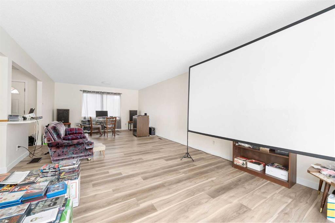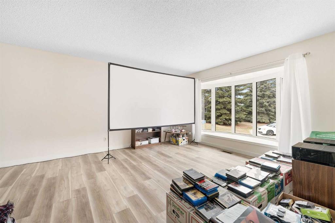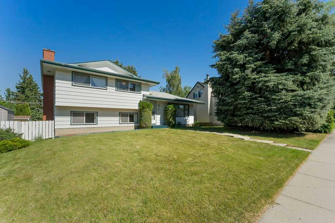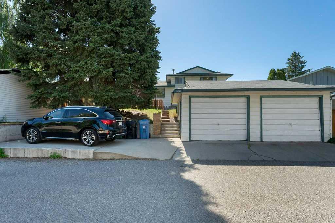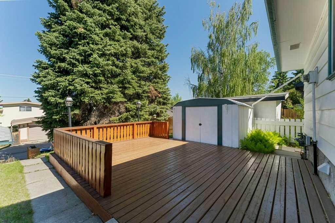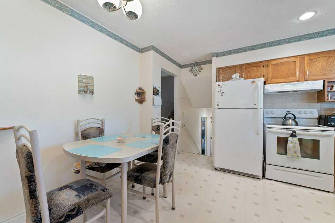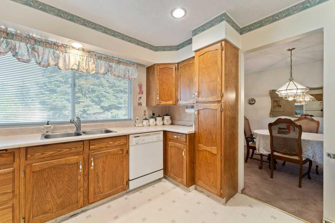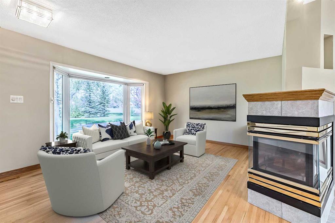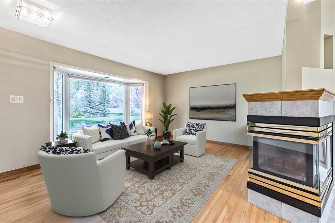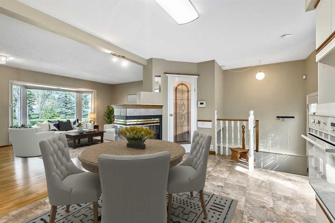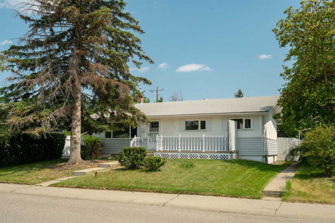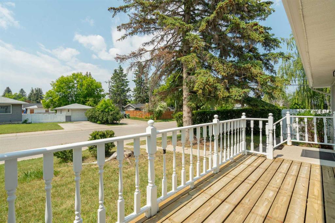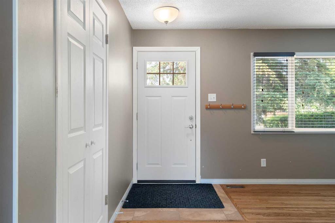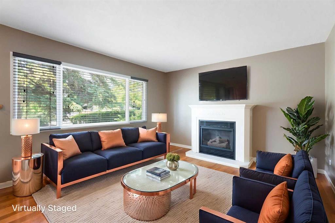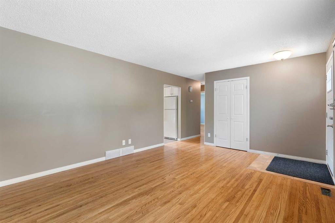632 Sierra Crescent SW
Calgary T2W 0N9
MLS® Number: A2216646
$ 689,900
4
BEDROOMS
2 + 1
BATHROOMS
1,258
SQUARE FEET
1966
YEAR BUILT
** Open House: June 14 & 15 from 2:00 PM to 4:30 PM ** Location, Location, Location! The #1 rule in real estate holds true here — and this Southwood gem checks all the boxes with quick access to Macleod Trail, Deerfoot Trail, and Stoney Trail. Nestled in a quiet cul-de-sac and backing onto a serene green space, this beautifully maintained bungalow is ideally located just a 7-minute walk via pathway to the Southland and Anderson C-Train Stations. You’re also just steps away from major amenities such as Superstore, Southcentre Mall, and a variety of schools for all grade levels. Truly a peaceful and ultra-convenient spot! This rare bungalow with the potential for a private guest or nanny suite (illegal suite) offers thoughtful updates including: All new upper-level windows (2012) + bonus south-facing window (2021) that floods the home with natural light, Gas fireplace (2021), House Roof (2017). Sitting on a generous 608 m² lot (18.64 x 33.55 m), the home features a bright and open kitchen with granite countertops, tile backsplash, and ample cabinetry. A charming bay window brings in natural light and opens to the dining area and spacious living room. The main floor boasts beautiful hardwood floors throughout, three bedrooms, including a primary bedroom with a 2-piece ensuite and walk-in closet. The fully finished basement (with permits) includes a 4th bedroom, a 4-piece bathroom, a large recreation room, and a spacious storage area. The 4th bedroom is secluded and private with its own kitchen and bathroom — perfect for guests, extended family, or rental potential. A separate side entrance is already in place, making it ideal for a future legal or illegal suite (refer to the City of Calgary guidelines for details). The fenced backyard is a true retreat featuring a motorhome parking pad, a large deck with pergola, a vegetable garden, a fire pit, and a concrete path to the oversized double garage. The welcoming front deck is perfect for watching children play safely in the cul-de-sac. Don’t miss this rare opportunity — call your favourite REALTOR® today!
| COMMUNITY | Southwood |
| PROPERTY TYPE | Detached |
| BUILDING TYPE | House |
| STYLE | Bungalow |
| YEAR BUILT | 1966 |
| SQUARE FOOTAGE | 1,258 |
| BEDROOMS | 4 |
| BATHROOMS | 3.00 |
| BASEMENT | Finished, Full |
| AMENITIES | |
| APPLIANCES | Dishwasher, Dryer, Freezer, Garage Control(s), Garburator, Gas Stove, Microwave Hood Fan, Refrigerator, Washer, Window Coverings |
| COOLING | None |
| FIREPLACE | Gas |
| FLOORING | Carpet, Hardwood, Tile |
| HEATING | Forced Air |
| LAUNDRY | In Basement |
| LOT FEATURES | Back Lane, Back Yard |
| PARKING | Double Garage Detached |
| RESTRICTIONS | None Known |
| ROOF | Asphalt Shingle |
| TITLE | Fee Simple |
| BROKER | RE/MAX Realty Professionals |
| ROOMS | DIMENSIONS (m) | LEVEL |
|---|---|---|
| 4pc Bathroom | 9`6" x 5`0" | Basement |
| Bedroom | 10`1" x 13`9" | Basement |
| Game Room | 26`3" x 17`11" | Basement |
| Other | 9`10" x 19`8" | Basement |
| Furnace/Utility Room | 9`0" x 14`3" | Basement |
| Walk-In Closet | 6`0" x 8`3" | Basement |
| 2pc Ensuite bath | 4`9" x 4`8" | Main |
| 4pc Bathroom | 9`1" x 4`11" | Main |
| Bedroom | 9`6" x 9`8" | Main |
| Bedroom | 9`1" x 14`10" | Main |
| Dining Room | 7`11" x 9`5" | Main |
| Foyer | 11`3" x 4`7" | Main |
| Kitchen | 15`1" x 12`4" | Main |
| Living Room | 12`1" x 19`2" | Main |
| Bedroom - Primary | 12`3" x 15`5" | Main |

