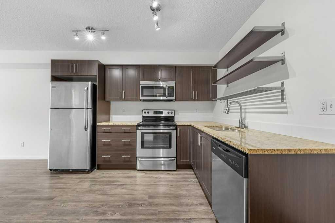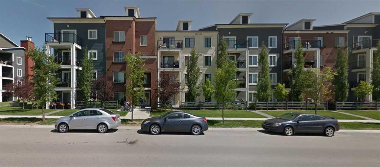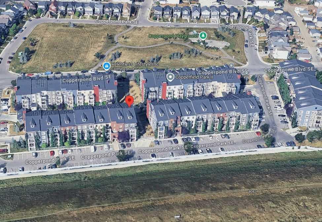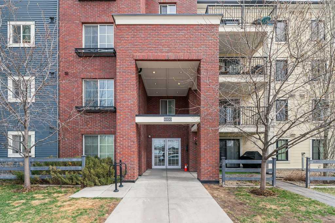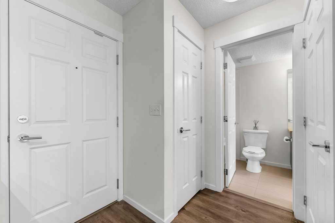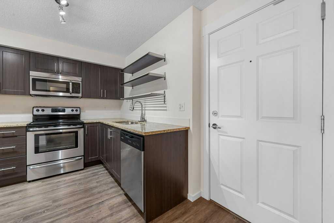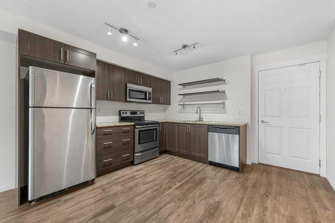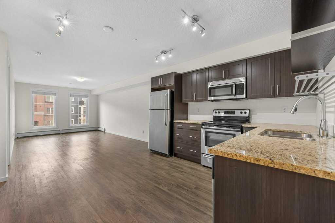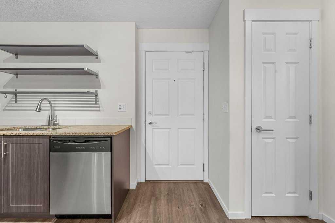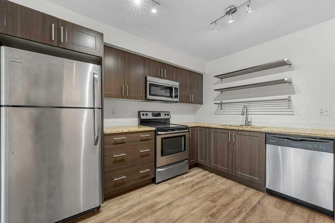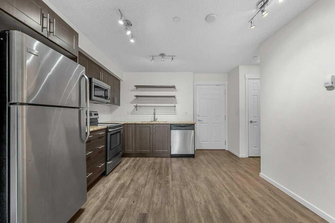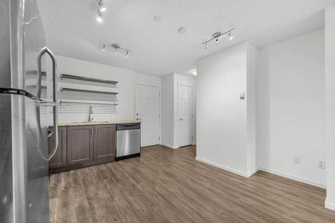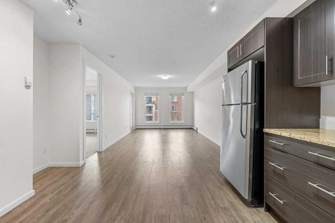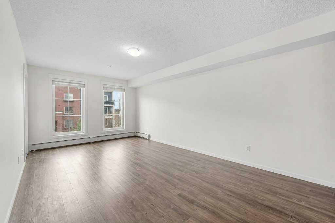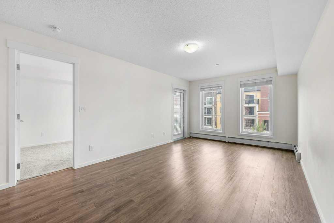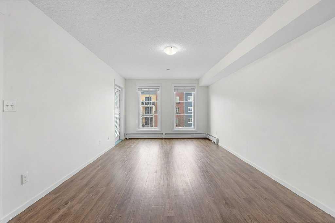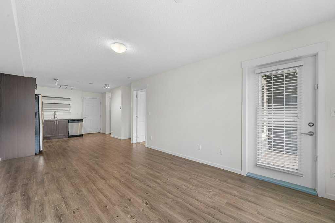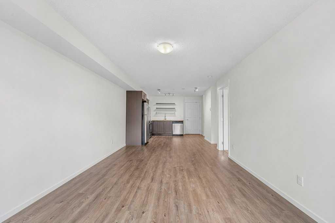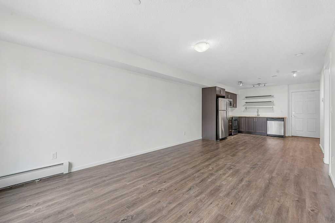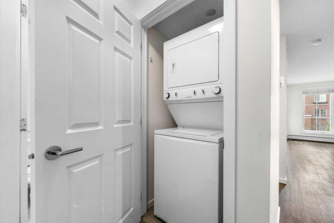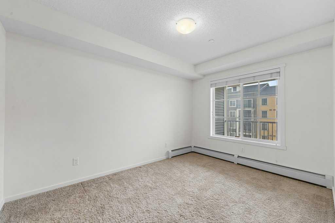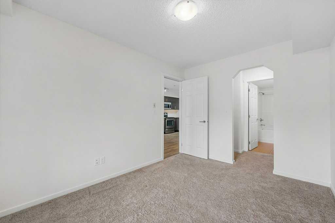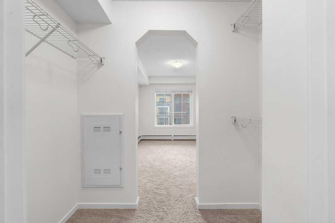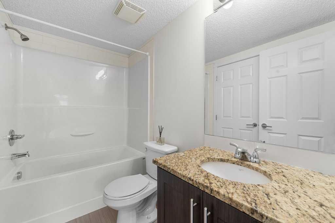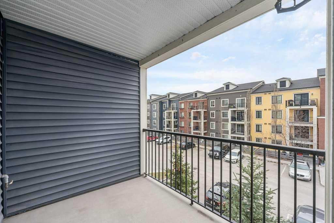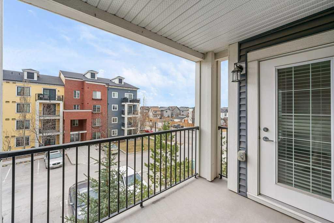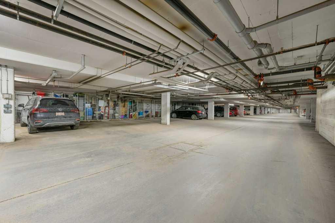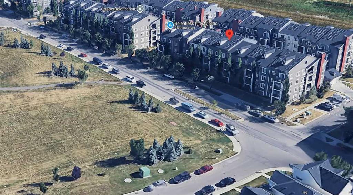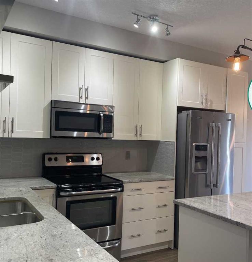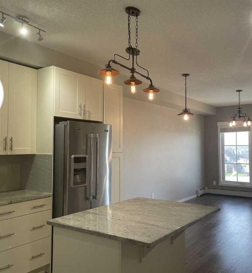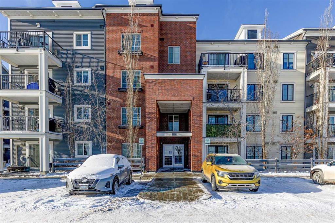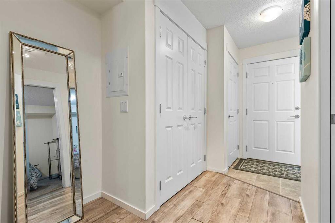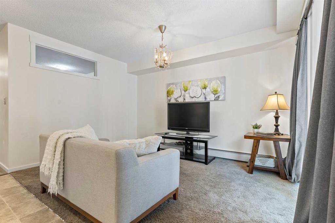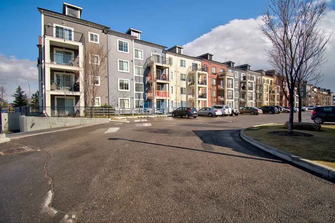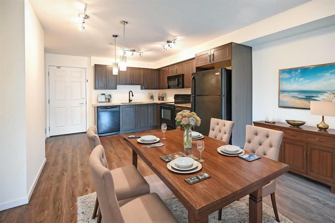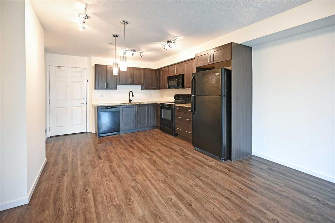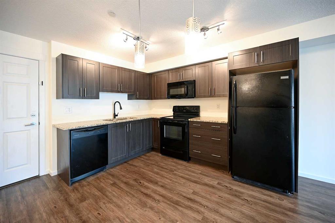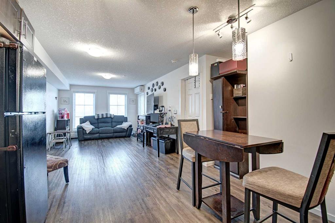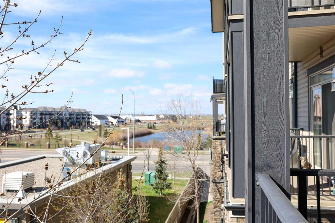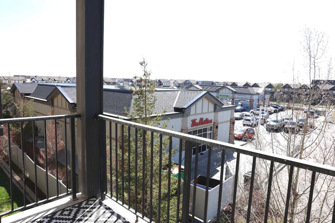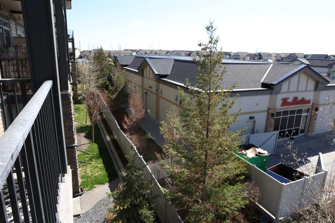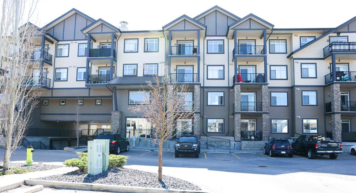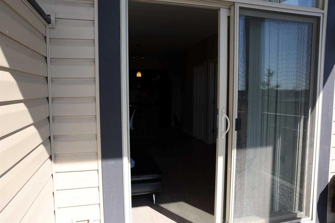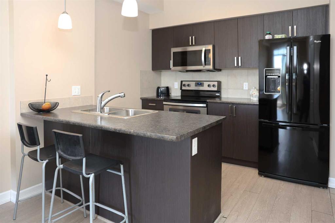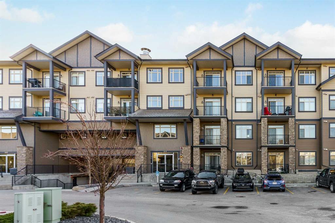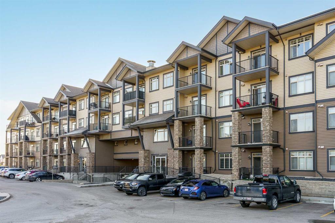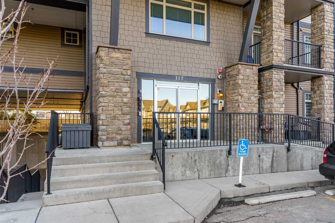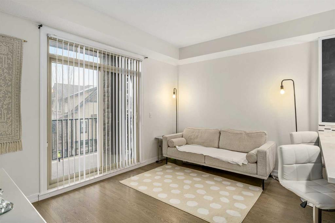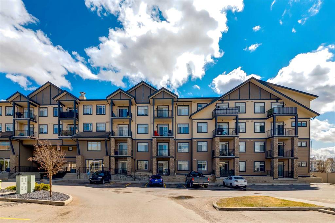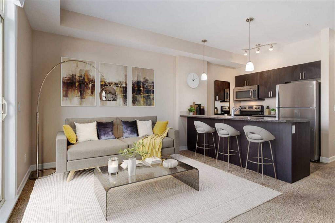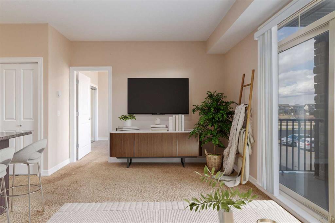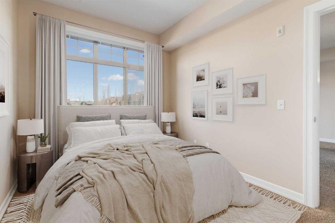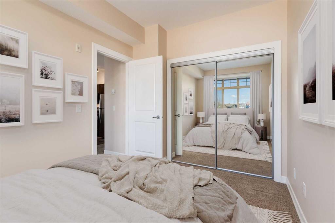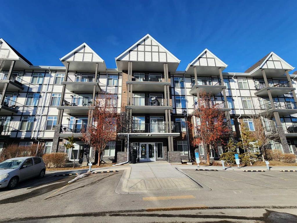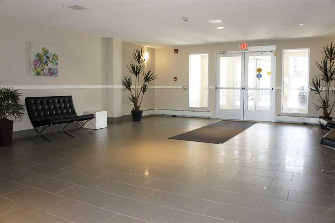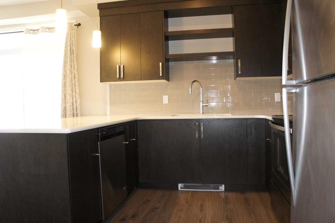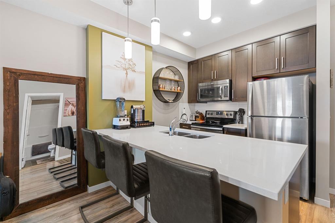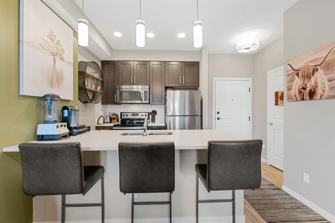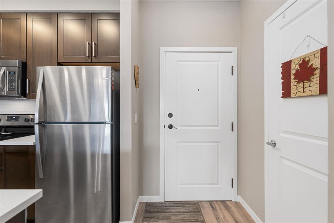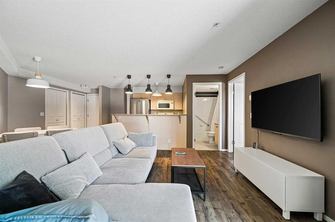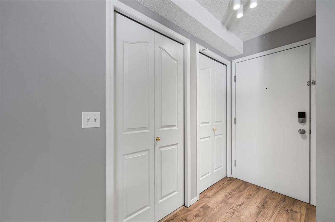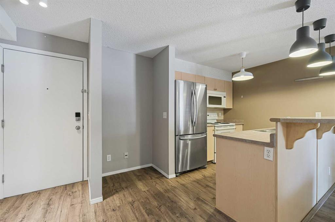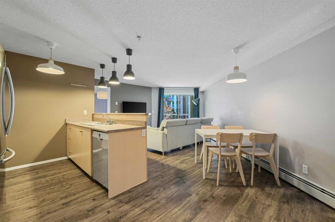6308, 755 Copperpond Boulevard SE
Calgary T2Z 4R2
MLS® Number: A2209577
$ 245,000
1
BEDROOMS
1 + 0
BATHROOMS
564
SQUARE FEET
2014
YEAR BUILT
Check out this beautifully maintained third-floor condo, nestled in the sought-after neighborhood of Copperfield. Thoughtfully designed for modern living, this bright and welcoming unit features elegant luxury vinyl plank flooring that seamlessly ties together the open-concept kitchen and living space. Sunlight pours through the southeast-facing windows, filling the home with warmth and natural light. Step out from the living area onto your own private balcony—ideal for morning coffee or evening relaxation in the sun. The kitchen is as functional as it is beautiful, outfitted with stainless steel appliances, granite countertops, and a recently upgraded faucet—perfect for everyday cooking and entertaining. This smartly laid-out unit includes a generously sized bedroom and a full 4-piece bathroom, offering comfort and convenience. With low monthly condo fees, this is a fantastic opportunity for first-time buyers, downsizers, or savvy investors. Additional highlights include a titled parking stall and extra storage space to keep your belongings organized and secure. Don’t miss your chance to own a bright, modern condo in one of Calgary’s most dynamic communities
| COMMUNITY | Copperfield |
| PROPERTY TYPE | Apartment |
| BUILDING TYPE | Low Rise (2-4 stories) |
| STYLE | Single Level Unit |
| YEAR BUILT | 2014 |
| SQUARE FOOTAGE | 564 |
| BEDROOMS | 1 |
| BATHROOMS | 1.00 |
| BASEMENT | |
| AMENITIES | |
| APPLIANCES | Dishwasher, Electric Range, Microwave Hood Fan, Refrigerator, Washer/Dryer Stacked, Window Coverings |
| COOLING | None |
| FIREPLACE | N/A |
| FLOORING | Carpet, Tile, Vinyl Plank |
| HEATING | Baseboard |
| LAUNDRY | In Unit |
| LOT FEATURES | |
| PARKING | Stall |
| RESTRICTIONS | Easement Registered On Title, Pet Restrictions or Board approval Required, Restrictive Covenant, Utility Right Of Way |
| ROOF | |
| TITLE | Fee Simple |
| BROKER | eXp Realty |
| ROOMS | DIMENSIONS (m) | LEVEL |
|---|---|---|
| 4pc Bathroom | 5`0" x 8`3" | Main |
| Bedroom | 8`10" x 12`2" | Main |
| Kitchen | 15`1" x 12`9" | Main |
| Living Room | 11`1" x 17`4" | Main |

