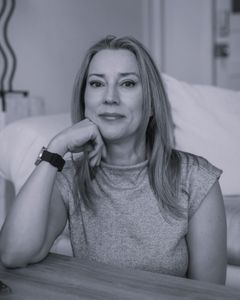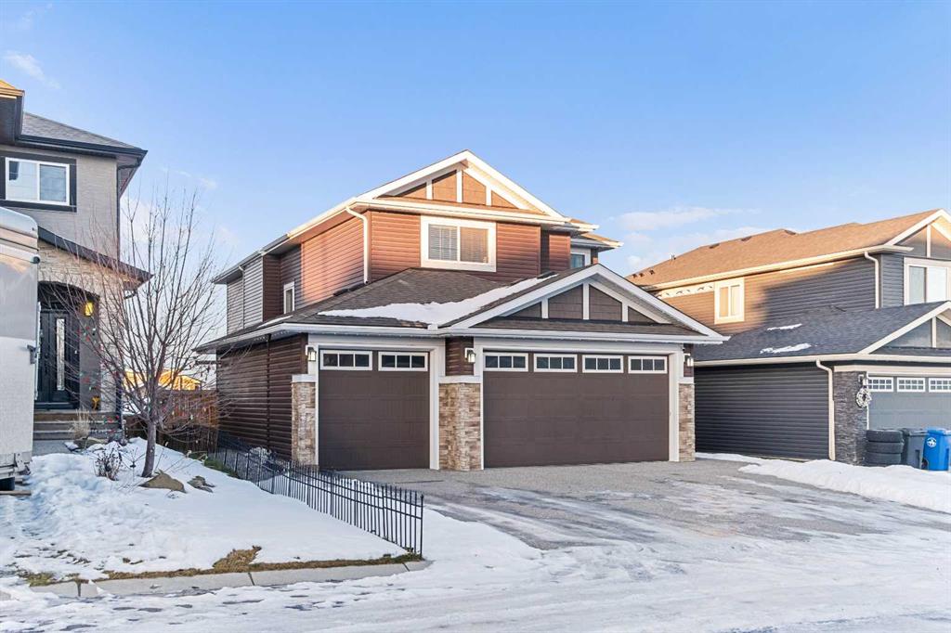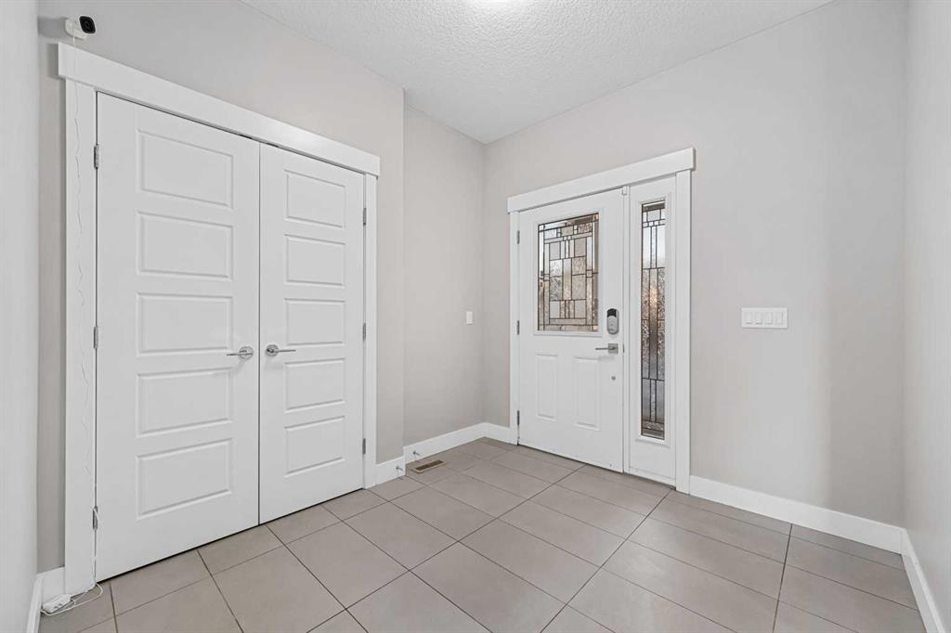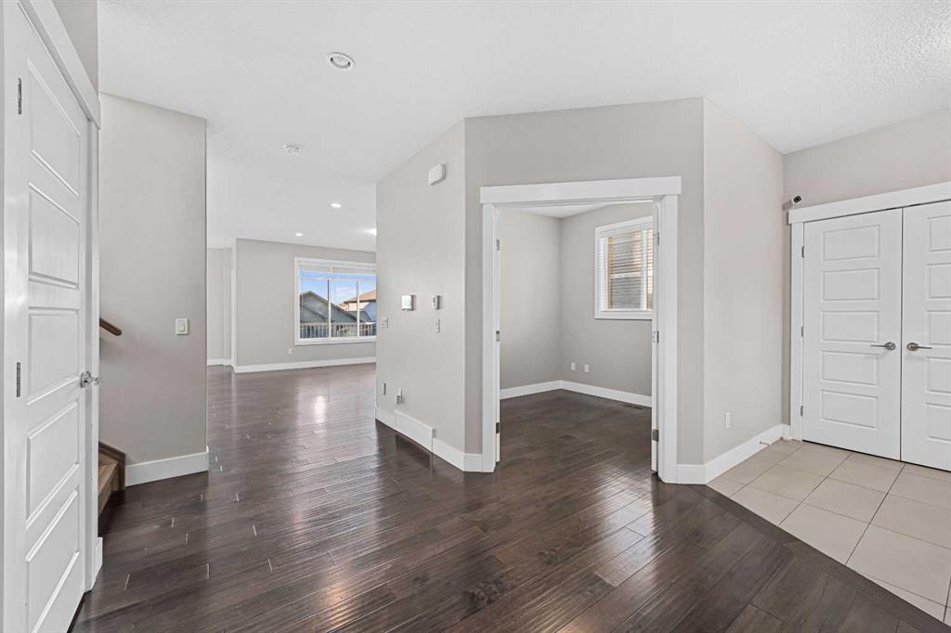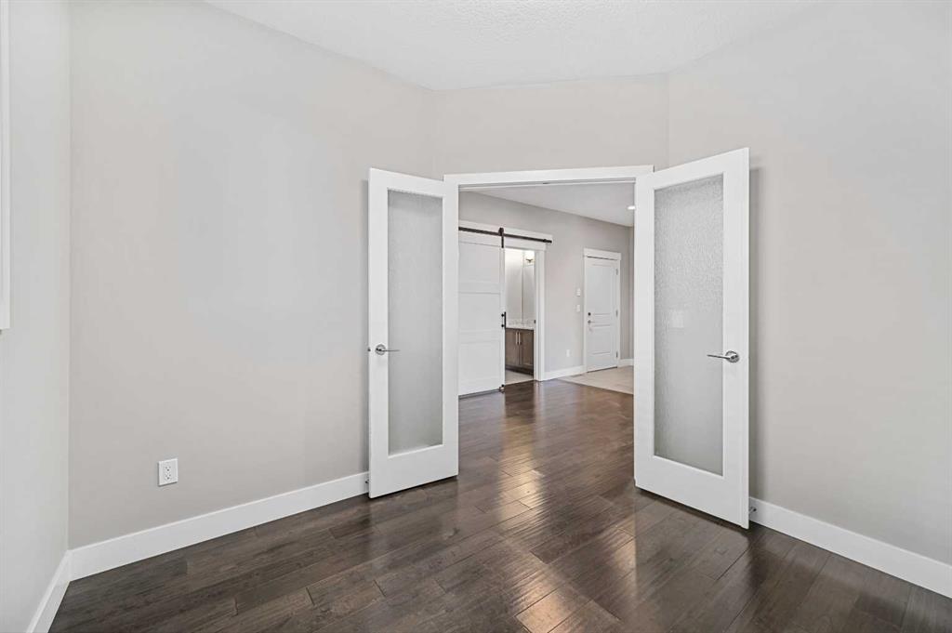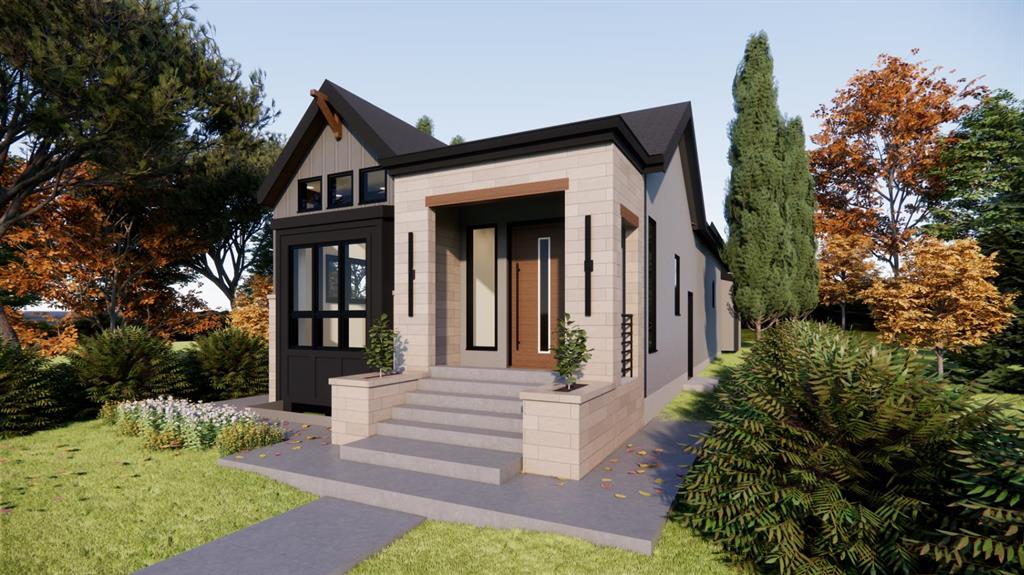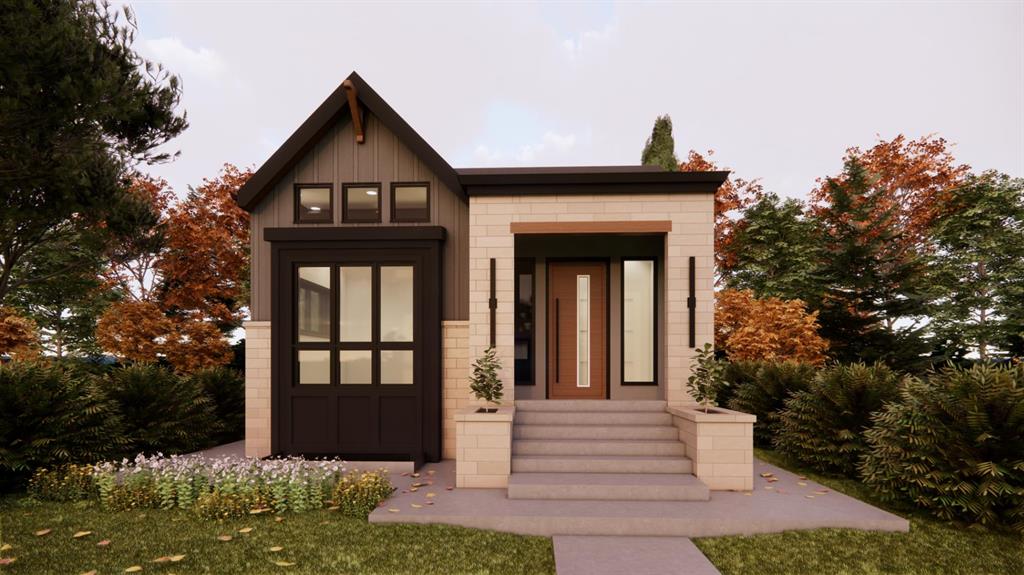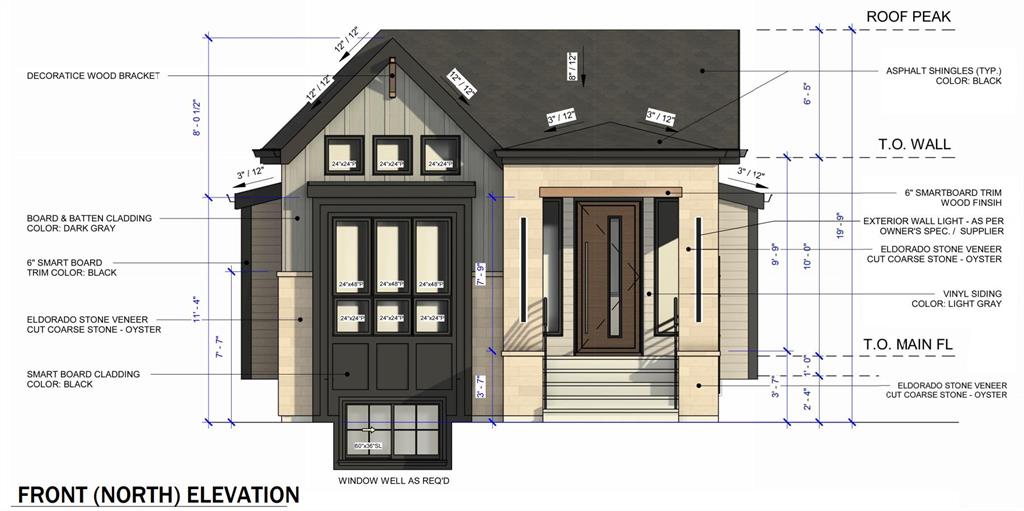

624 Harrison Court
Crossfield
Update on 2023-07-04 10:05:04 AM
$ 770,000
5
BEDROOMS
3 + 1
BATHROOMS
2426
SQUARE FEET
2017
YEAR BUILT
Welcome to 624 Harrison Court! This exquisite 5-bedroom, 3.5-bathroom home with a fully finished (suited) basement and triple car garage offers a perfect blend of luxury and functionality. The main living area is open concept, featuring a grand chef’s kitchen with two-toned cabinets, under-cabinet lighting, and a spacious island ideal for both gatherings and casual dining. The kitchen seamlessly connects to a bright dining area and a walk-through butler’s pantry that leads to a well-organized mudroom with built-in shelving. The living room is large, south-facing, and filled with natural light, featuring a cozy gas fireplace and custom built-in shelving. On the main floor, you'll also find a private den, along with a convenient half-bathroom. Upstairs, there are three generous bedrooms, a dedicated laundry room, and a large bonus/family room, providing ample space for relaxation and entertainment. The owner’s suite is a luxurious retreat, complete with a 5-piece ensuite and a spacious walk-in closet. The fully finished basement, with its own side entrance, is perfect for guests or extended family. It includes an additional laundry room, a 3-piece bathroom, two more bedrooms, a kitchenette, living room, and plenty of storage space. The exterior of the home is equally impressive, featuring a 3-season sunroom and a meticulously landscaped backyard. The outdoor area includes a large deck, a stone patio with a pergola, a swing, and an impressive stone fireplace, creating an ideal space for outdoor living. The spacious layout, high-end features, and attention to detail in both the interior and exterior spaces make it a dream home for anyone looking for comfort and style. The community of Crossfield is the perfect place to call home, offering an elementary and high school, beautiful parks, a splash park, and a wide range of amenities, all just 15 minutes from Airdrie. Don’t miss the chance to make this stunning home yours today!
| COMMUNITY | NONE |
| TYPE | Residential |
| STYLE | TSTOR |
| YEAR BUILT | 2017 |
| SQUARE FOOTAGE | 2426.5 |
| BEDROOMS | 5 |
| BATHROOMS | 4 |
| BASEMENT | EE, Finished, Full Basement, SUI |
| FEATURES |
| GARAGE | Yes |
| PARKING | In Garage Electric Vehicle Charging Stat, TAttached |
| ROOF | Asphalt |
| LOT SQFT | 513 |
| ROOMS | DIMENSIONS (m) | LEVEL |
|---|---|---|
| Master Bedroom | 4.47 x 4.95 | Upper |
| Second Bedroom | 3.33 x 3.23 | Main |
| Third Bedroom | 3.35 x 3.43 | Upper |
| Dining Room | 3.66 x 2.97 | Main |
| Family Room | 5.16 x 4.60 | Upper |
| Kitchen | 3.23 x 4.01 | Lower |
| Living Room | 4.80 x 4.90 | Main |
INTERIOR
None, Forced Air, Gas
EXTERIOR
Back Yard, Few Trees, Front Yard, Lawn, See Remarks
Broker
CIR Realty
Agent


















































