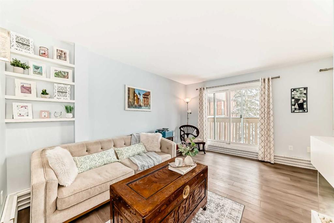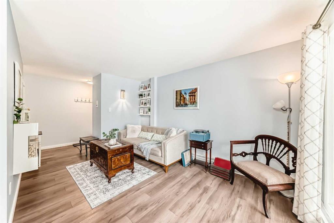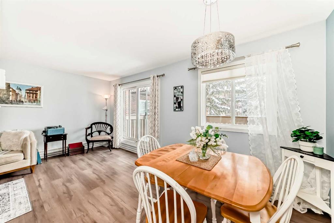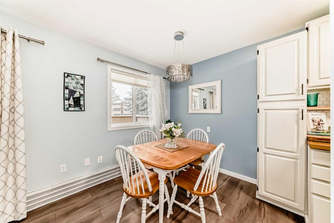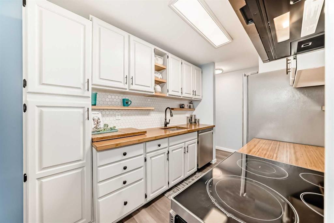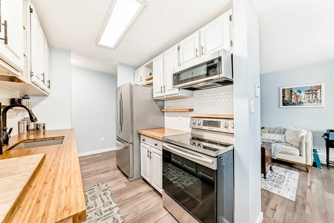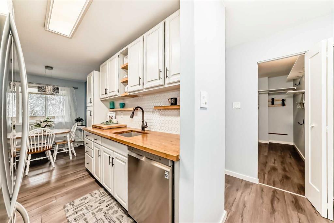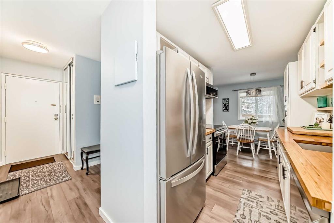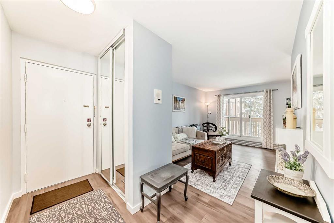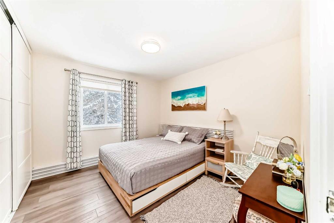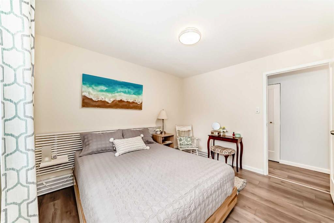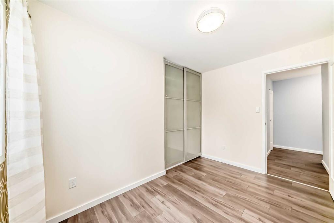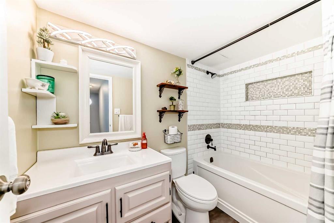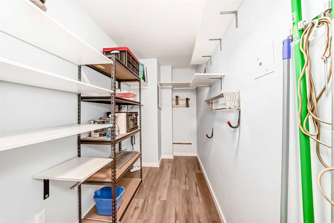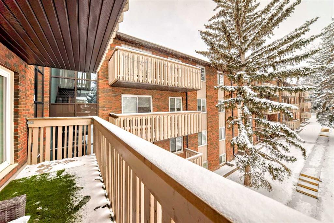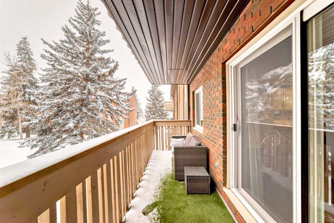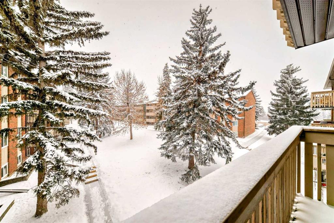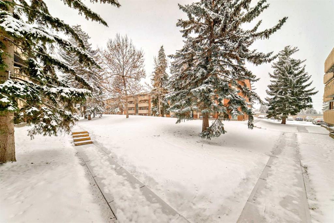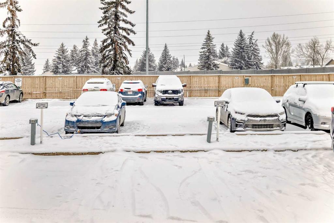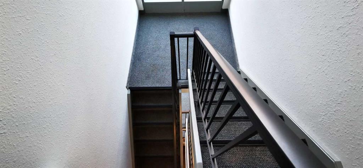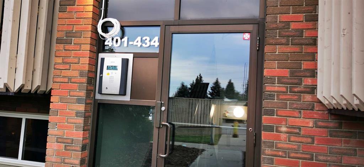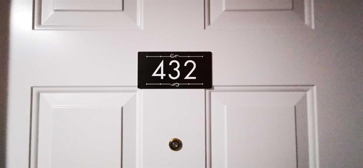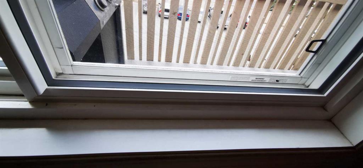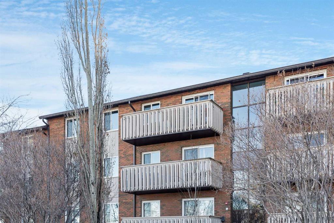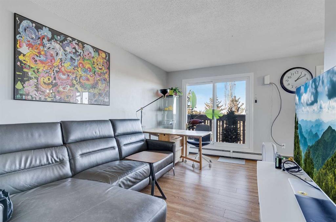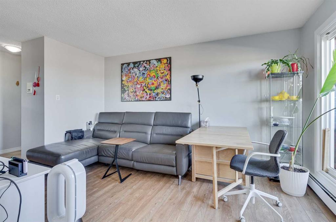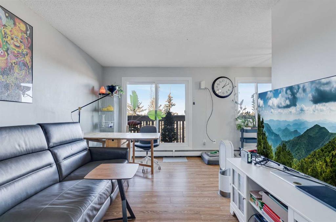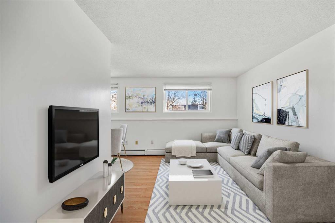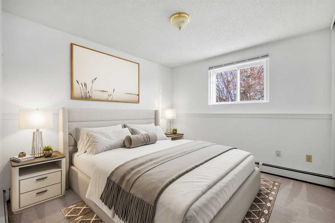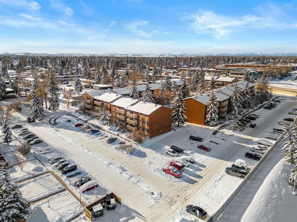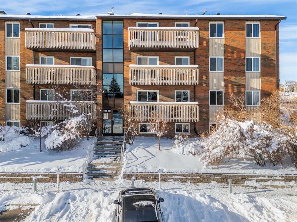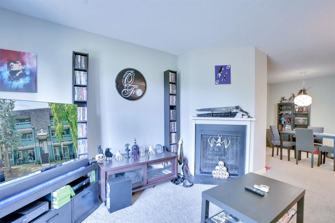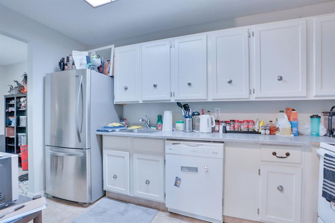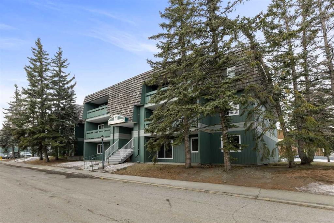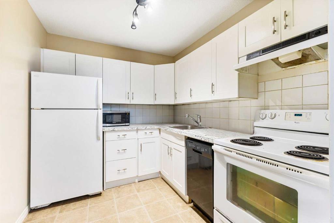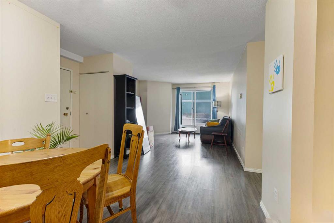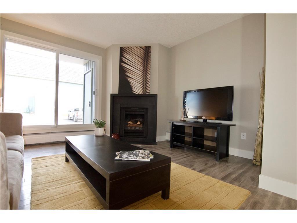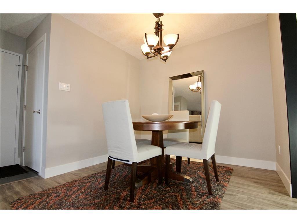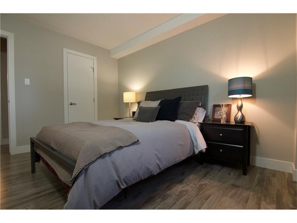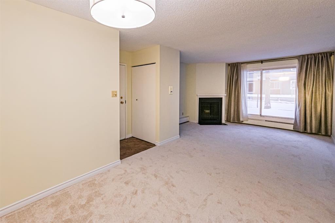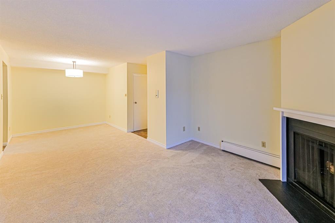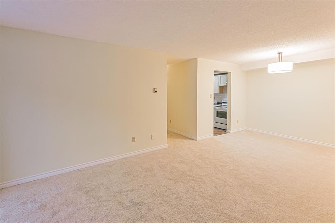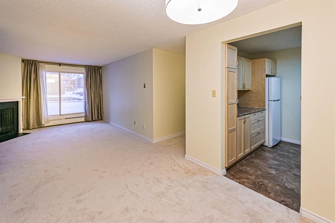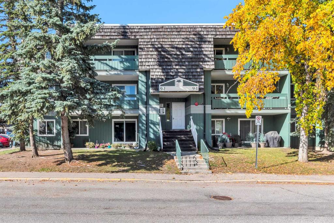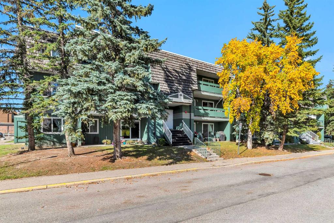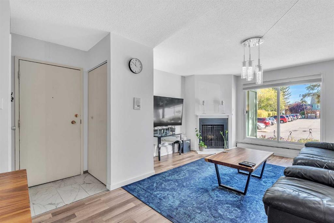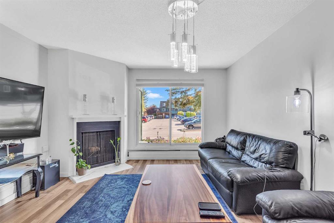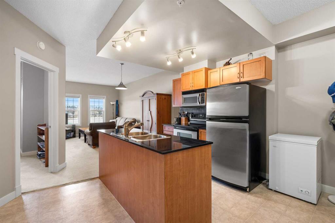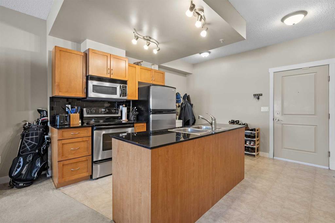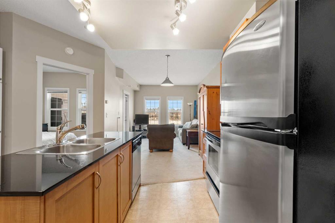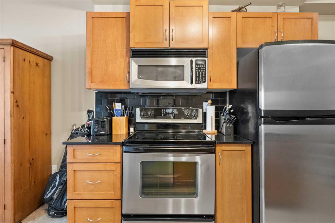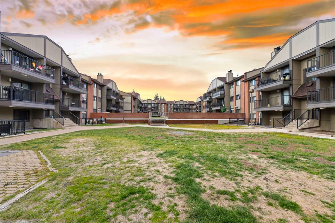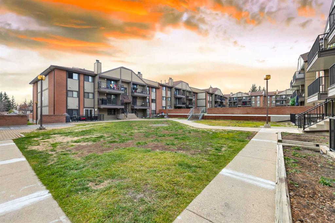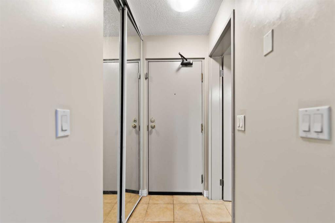624, 11620 Elbow Drive SW
Calgary T2W 3L6
MLS® Number: A2192368
$ 225,000
2
BEDROOMS
1 + 0
BATHROOMS
1977
YEAR BUILT
Welcome to Anderson Place! This beautifully renovated 2nd-floor condo offers a bright, spacious layout with courtyard views and shows 10/10! The modern kitchen features full-size stainless-steel appliances (including a dishwasher), bamboo countertops, stylish backsplash, and ample storage with built-in organizers. The inviting living room boasts an electric fireplace, while the dining area is a good size and has a large window. From the living room step onto your private west-facing balcony overlooking the central courtyard. The primary bedroom is generously sized with an oversized closet and built-in organizers and the second bedroom also has plenty of storage space. A beautifully renovated bathroom with a soaker tub and a large in-suite storage room completes this unit. Additional updates include wide-plank laminate flooring, flat ceilings, modern light fixtures, updated casings, baseboards, and all-new plumbing. This pet-friendly complex includes an assigned outdoor parking stall, and condo fees cover all utilities—electricity, heat, and water! Anderson Place has a prime location - just steps away from shopping and the Canyon Meadows Aquatic Centre plus you are only minutes to the LRT, Southcentre Mall, and easy access to Stoney & Deerfoot Trail. A perfect home for first-time buyers, downsizers, or investors!
| COMMUNITY | Canyon Meadows |
| PROPERTY TYPE | Apartment |
| BUILDING TYPE | Low Rise (2-4 stories) |
| STYLE | Apartment |
| YEAR BUILT | 1977 |
| SQUARE FOOTAGE | 752 |
| BEDROOMS | 2 |
| BATHROOMS | 1.00 |
| BASEMENT | |
| AMENITIES | |
| APPLIANCES | Dishwasher, Electric Stove, Microwave Hood Fan, Refrigerator |
| COOLING | None |
| FIREPLACE | Electric |
| FLOORING | Laminate |
| HEATING | Baseboard |
| LAUNDRY | |
| LOT FEATURES | |
| PARKING | Assigned, Outside, Parking Lot, Stall |
| RESTRICTIONS | Pet Restrictions or Board approval Required |
| ROOF | |
| TITLE | Fee Simple |
| BROKER | RE/MAX Realty Professionals |
| ROOMS | DIMENSIONS (m) | LEVEL |
|---|---|---|
| Living Room | 14`1" x 9`8" | Main |
| Dining Room | 8`0" x 7`7" | Main |
| Kitchen | 8`4" x 7`3" | Main |
| Bedroom - Primary | 11`2" x 10`3" | Main |
| Bedroom | 11`2" x 7`7" | Main |
| 4pc Bathroom | Main | |
| Storage | 10`9" x 5`1" | Main |


