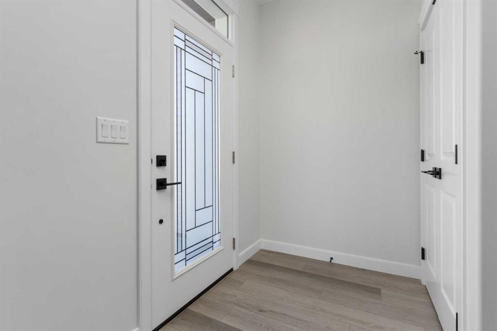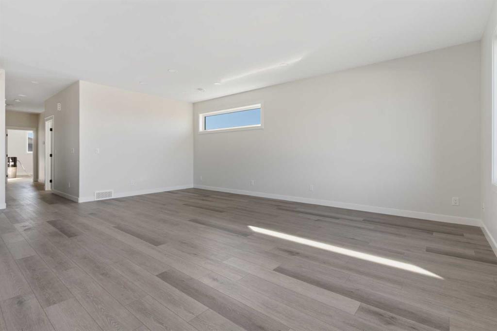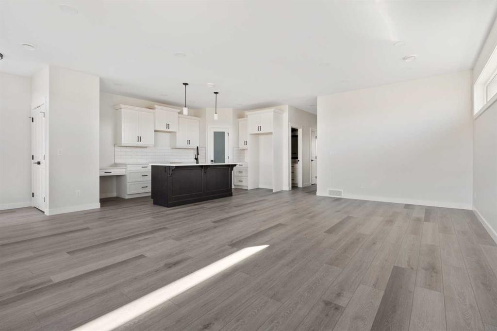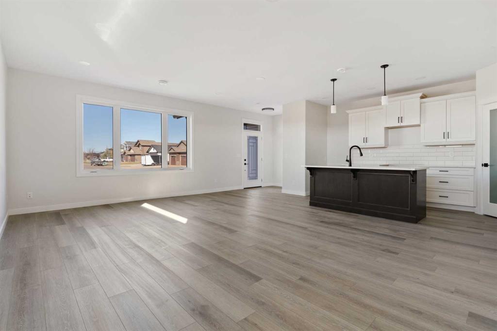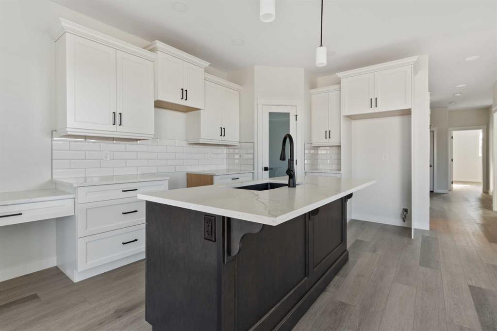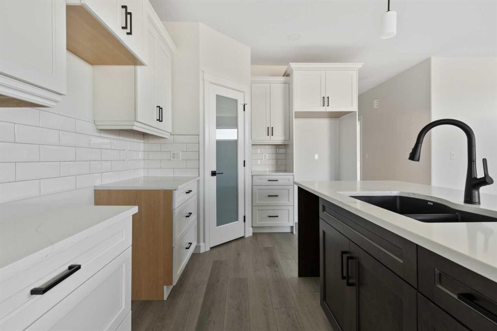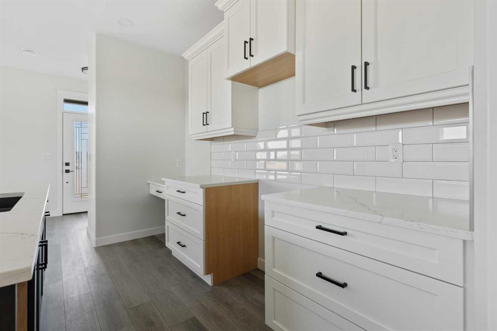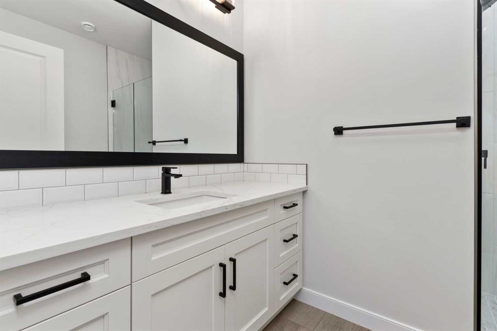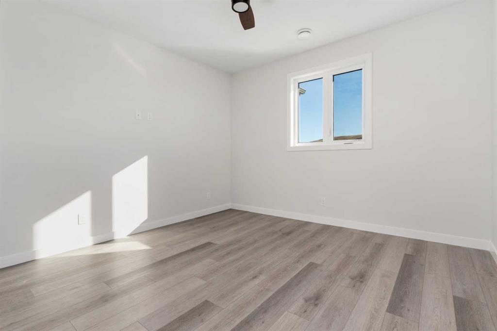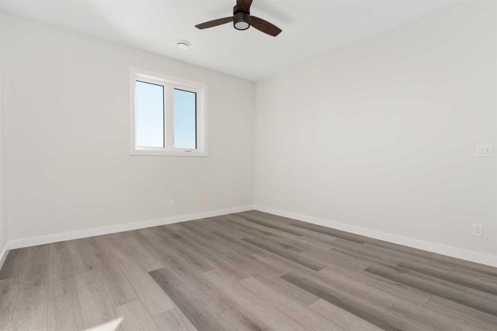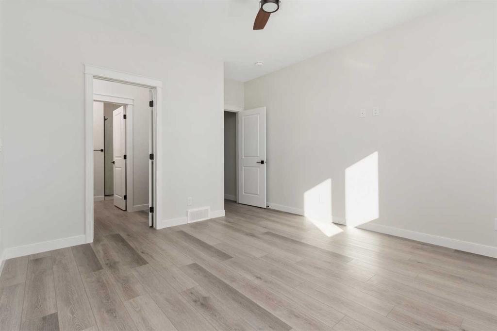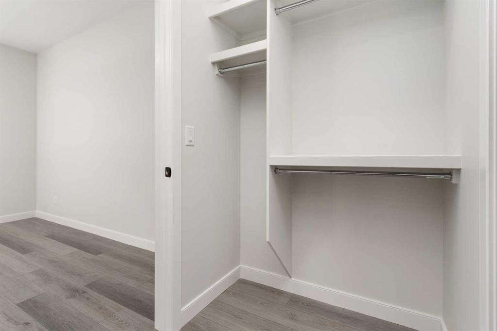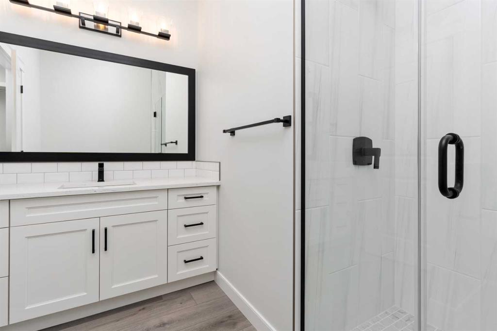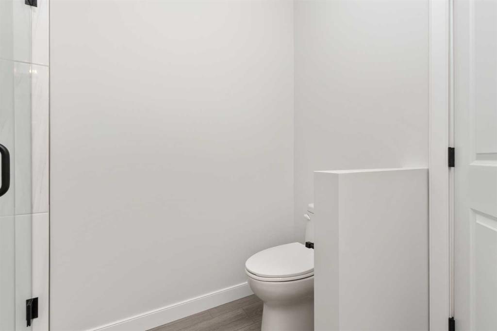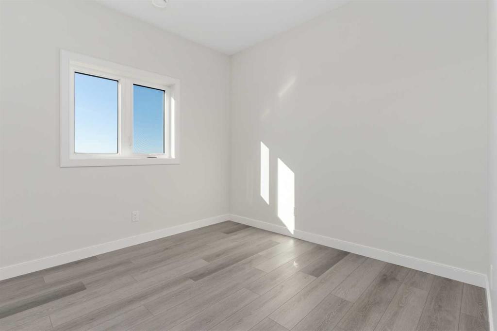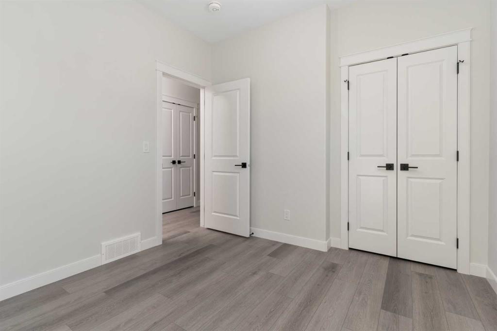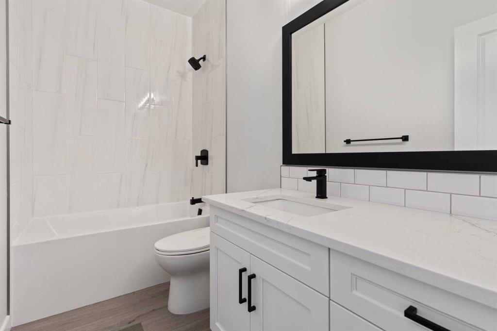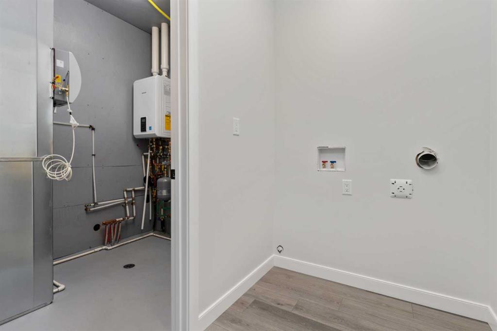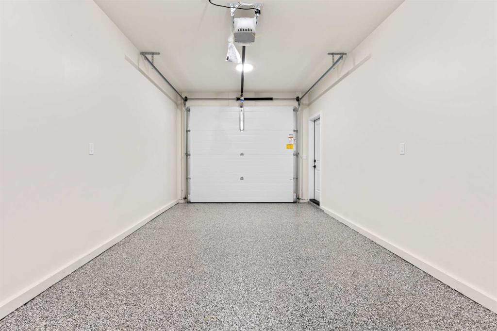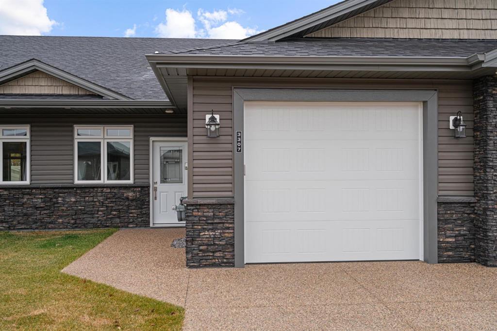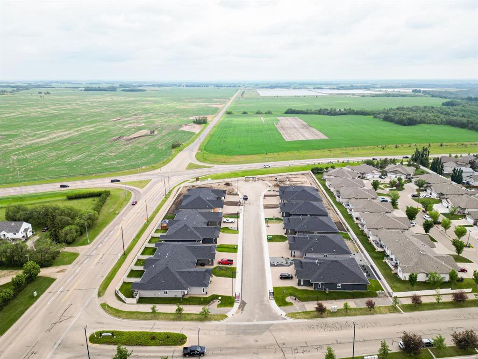6209 Valleyview Drive
Camrose T4V 5J8
MLS® Number: A2167795
$ 398,162
2
BEDROOMS
2 + 0
BATHROOMS
1,287
SQUARE FEET
2024
YEAR BUILT
BEAUTIFUL NEW TOWNHOUSE IN VALLEYVIEW! A New and Exciting Design by Battle River Homes! Senior Friendly with no interior steps! Excellent Location, Close to Parks & Walking Trails! You’ll Love the Quality & Craftsmanship in this Beautiful open floor plan with In Floor Heating, 9’ Ceilings and gorgeous Vinyl Plank flooring throughout. Exceptional Kitchen, Quartz Countertops, Huge Island/Breakfast Bar and Corner Pantry. Spacious and bright Living and Dining area, Superb primary bedroom, Ensuite with beautiful tile & glass shower and custom closet organizers. Plus a second bedroom, MF bathroom and a MF Laundry Room. Front veranda and rear patio, 22.5’x11.5' attached garage all finished with Epoxy Flooring, alley access and more! You'll Love It!
| COMMUNITY | Valleyview |
| PROPERTY TYPE | Row/Townhouse |
| BUILDING TYPE | Four Plex |
| STYLE | Bungalow |
| YEAR BUILT | 2024 |
| SQUARE FOOTAGE | 1,287 |
| BEDROOMS | 2 |
| BATHROOMS | 2.00 |
| BASEMENT | None |
| AMENITIES | |
| APPLIANCES | None |
| COOLING | Rough-In |
| FIREPLACE | N/A |
| FLOORING | Vinyl |
| HEATING | High Efficiency, In Floor, Forced Air, Natural Gas |
| LAUNDRY | In Unit, Main Level |
| LOT FEATURES | Back Lane |
| PARKING | Concrete Driveway, Garage Door Opener, Single Garage Attached |
| RESTRICTIONS | None Known |
| ROOF | Asphalt Shingle |
| TITLE | Fee Simple |
| BROKER | Central Agencies Realty Inc. |
| ROOMS | DIMENSIONS (m) | LEVEL |
|---|---|---|
| Living Room | 15`0" x 13`0" | Main |
| Dinette | 11`6" x 9`0" | Main |
| Kitchen | 15`9" x 10`3" | Main |
| Bedroom - Primary | 12`11" x 12`6" | Main |
| Bedroom | 10`0" x 9`11" | Main |
| 3pc Ensuite bath | 0`0" x 0`0" | Main |
| 4pc Bathroom | 0`0" x 0`0" | Main |
| Laundry | 6`4" x 4`11" | Main |
| Furnace/Utility Room | 7`3" x 5`11" | Main |


