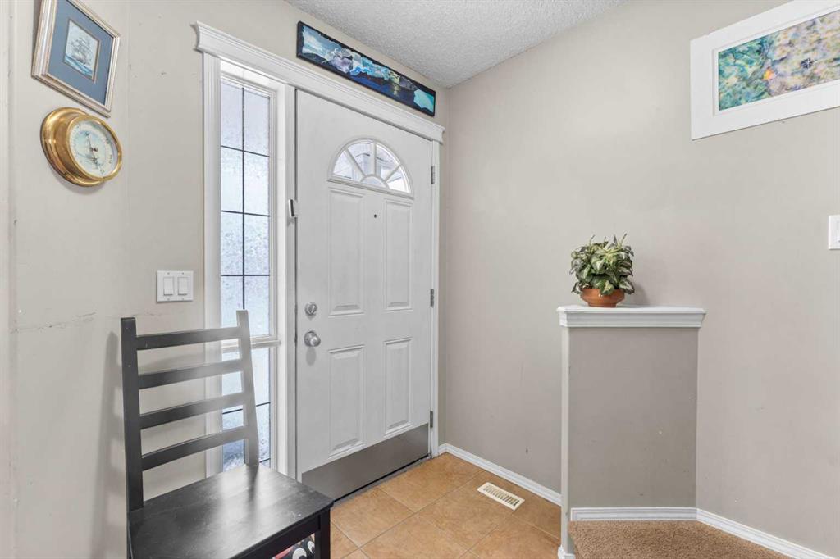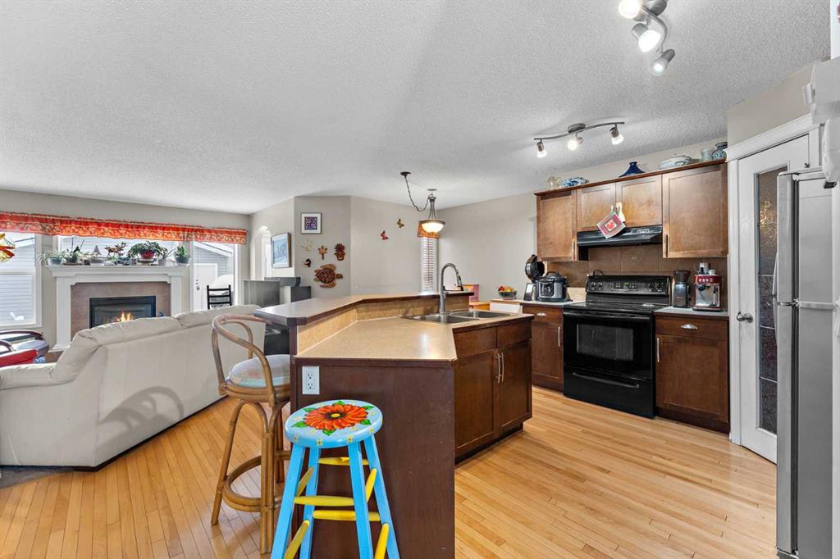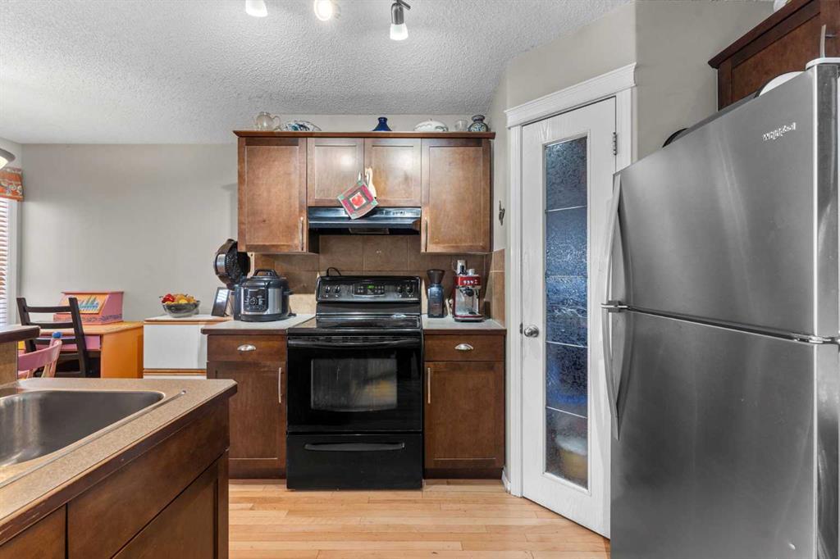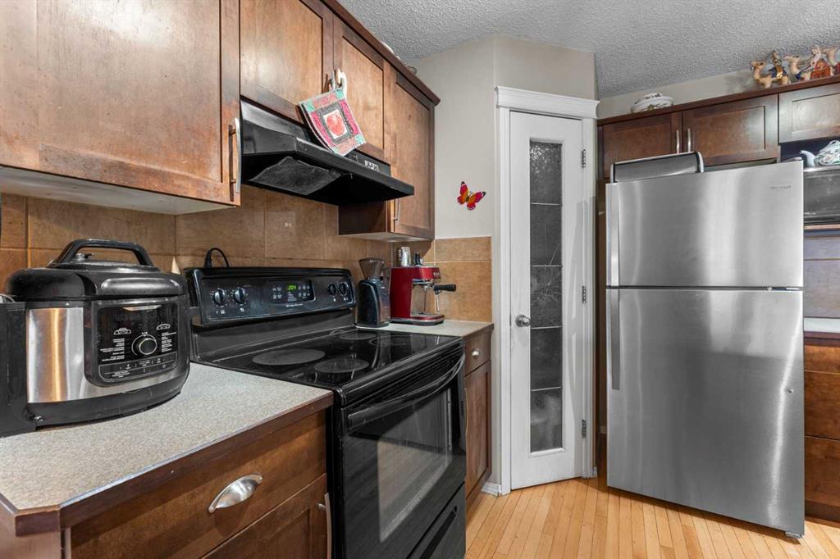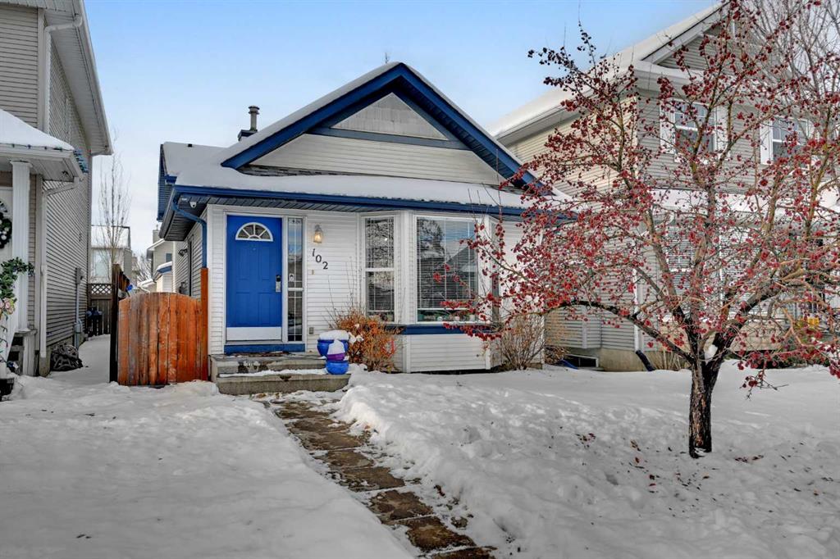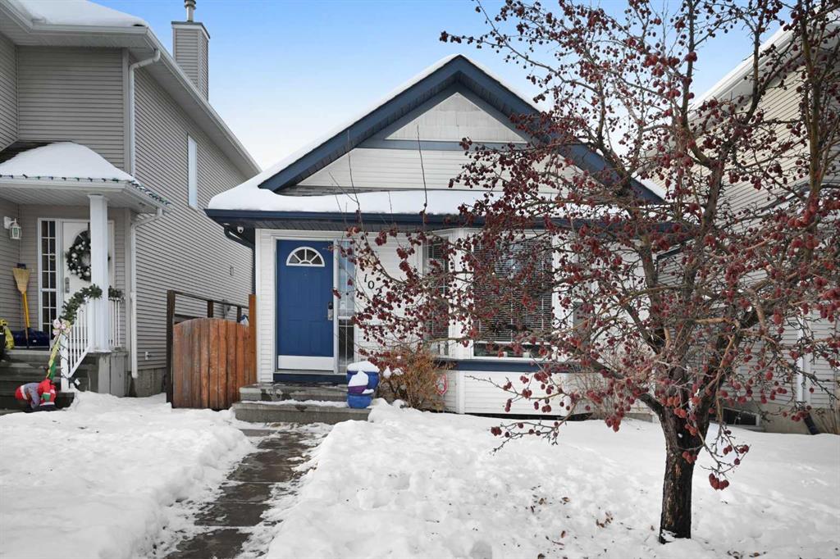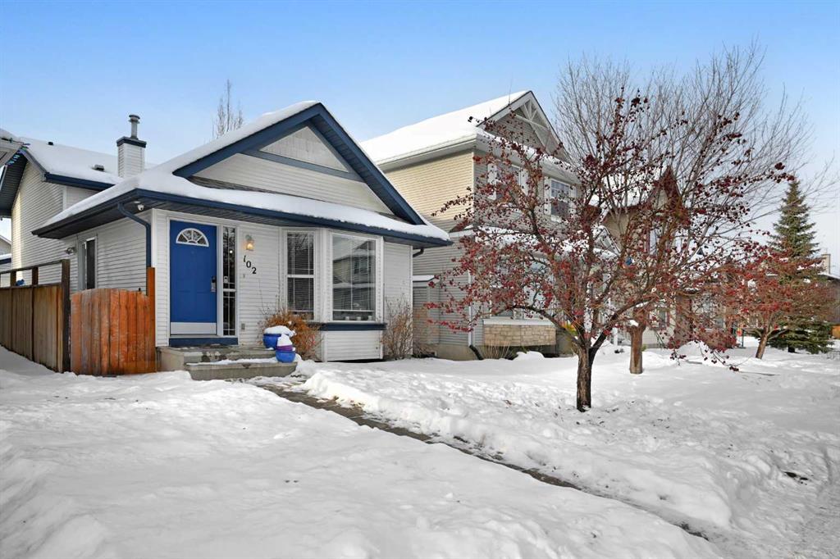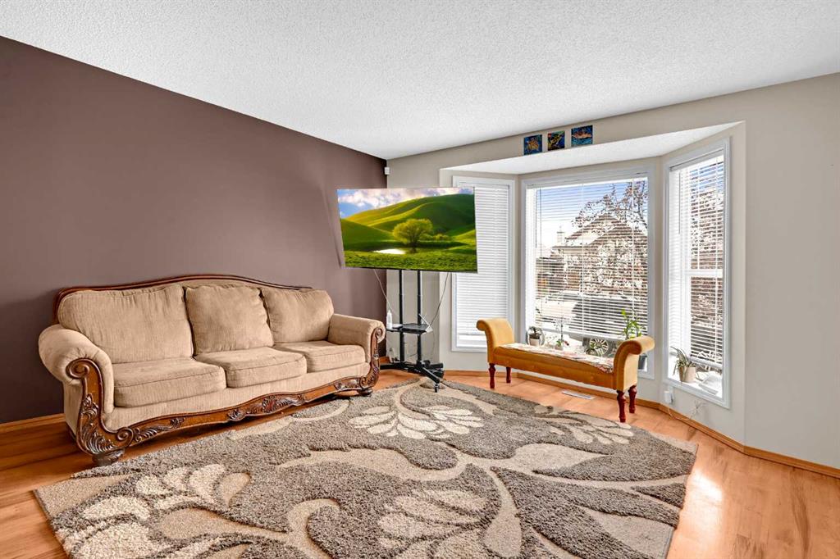

62 Cranberry Close SE
Calgary
Update on 2023-07-04 10:05:04 AM
$ 529,900
3
BEDROOMS
1 + 1
BATHROOMS
1121
SQUARE FEET
2006
YEAR BUILT
This detached family residence is located on a peaceful street and includes a spacious double detached garage, providing both convenience and ample storage. It is conveniently situated near Christ the King Catholic School and Dr. George Stanley CBE School, making it a perfect choice for families. The main floor features an open-concept design that encompasses a living room, dining area, a kitchen with an island, and a half bath. On the upper level, the home offers a large master bedroom with a walk-in closet, two additional bedrooms, and a family bathroom. The backyard is a good size granting access to the double detached garage and a deck with gas line BBQ for outdoor relaxation. This property is part of the sought-after Cranston community, which offers easy access to major routes such as Stoney Trail and Deerfoot Trail, as well as nearby amenities including a large south hospital, cinema, and various shopping and dining establishments.
| COMMUNITY | Cranston |
| TYPE | Residential |
| STYLE | TSTOR |
| YEAR BUILT | 2006 |
| SQUARE FOOTAGE | 1121.0 |
| BEDROOMS | 3 |
| BATHROOMS | 2 |
| BASEMENT | Full Basement, UFinished |
| FEATURES |
| GARAGE | Yes |
| PARKING | Double Garage Detached |
| ROOF | Asphalt Shingle |
| LOT SQFT | 284 |
| ROOMS | DIMENSIONS (m) | LEVEL |
|---|---|---|
| Master Bedroom | 3.61 x 3.23 | Upper |
| Second Bedroom | 3.05 x 2.64 | Upper |
| Third Bedroom | 3.02 x 2.59 | Upper |
| Dining Room | 3.15 x 2.18 | Main |
| Family Room | ||
| Kitchen | 3.33 x 2.49 | Main |
| Living Room | 3.91 x 3.63 | Main |
INTERIOR
None, Forced Air,
EXTERIOR
Back Lane, Back Yard, Lawn, Street Lighting, Rectangular Lot
Broker
CIR Realty
Agent






















