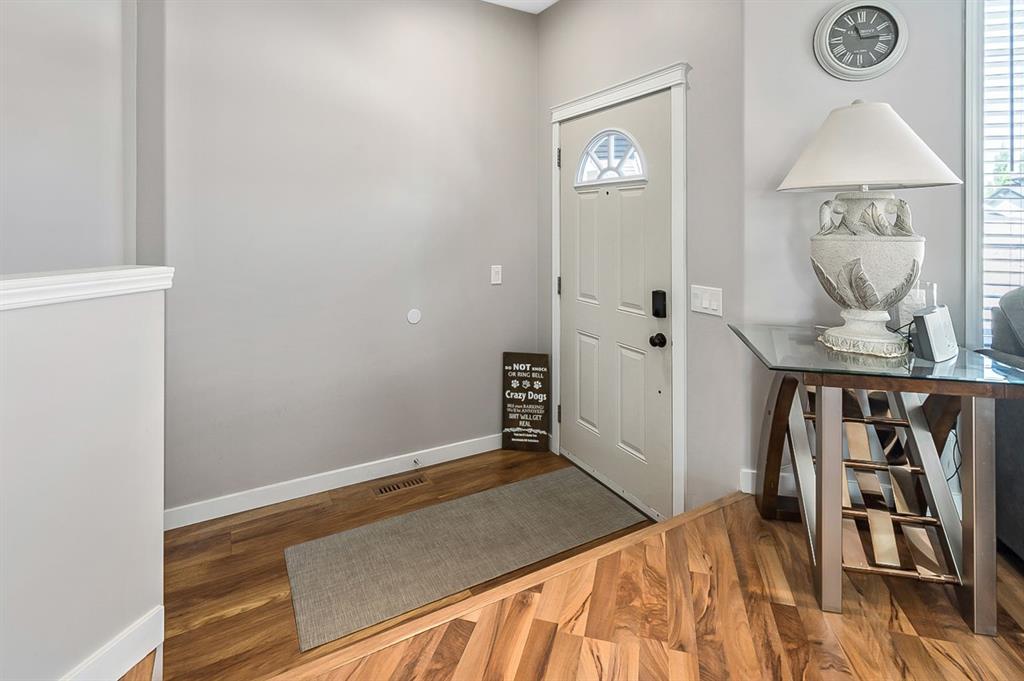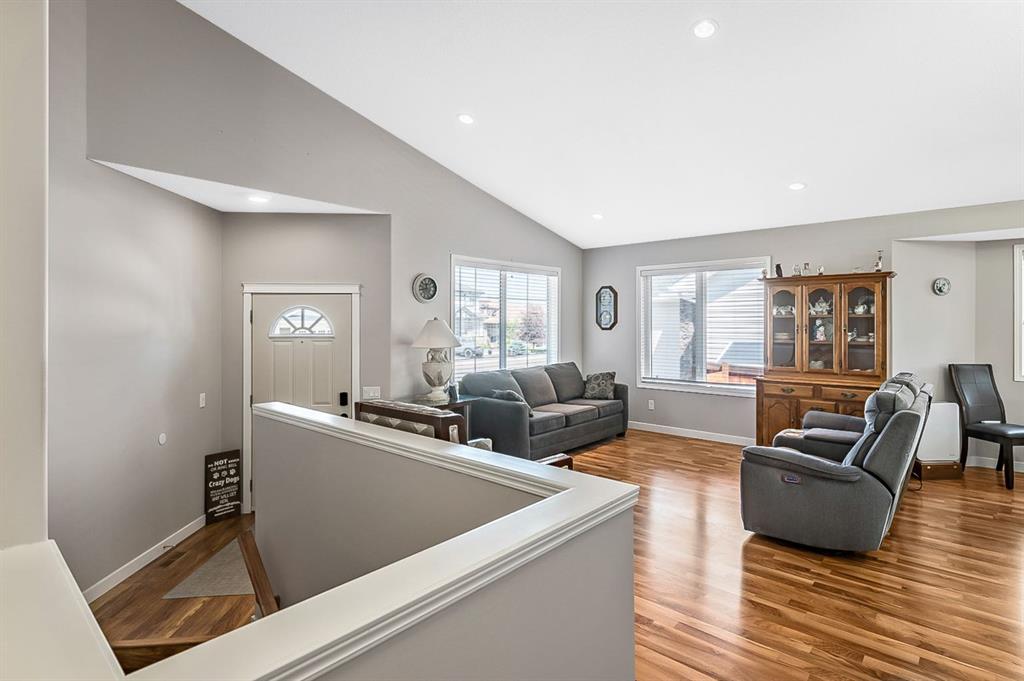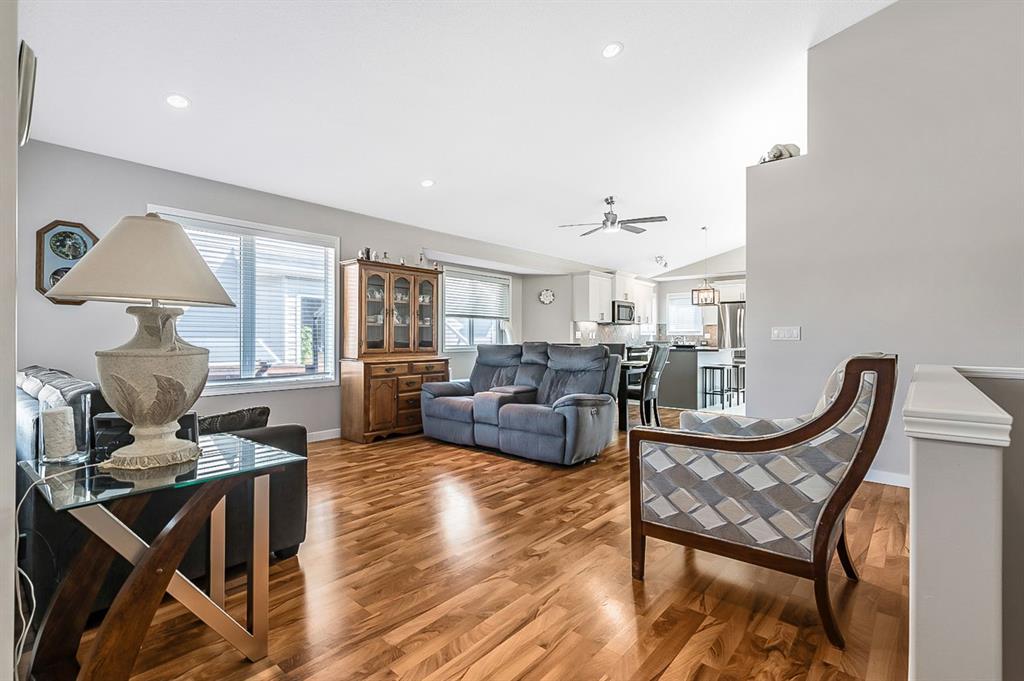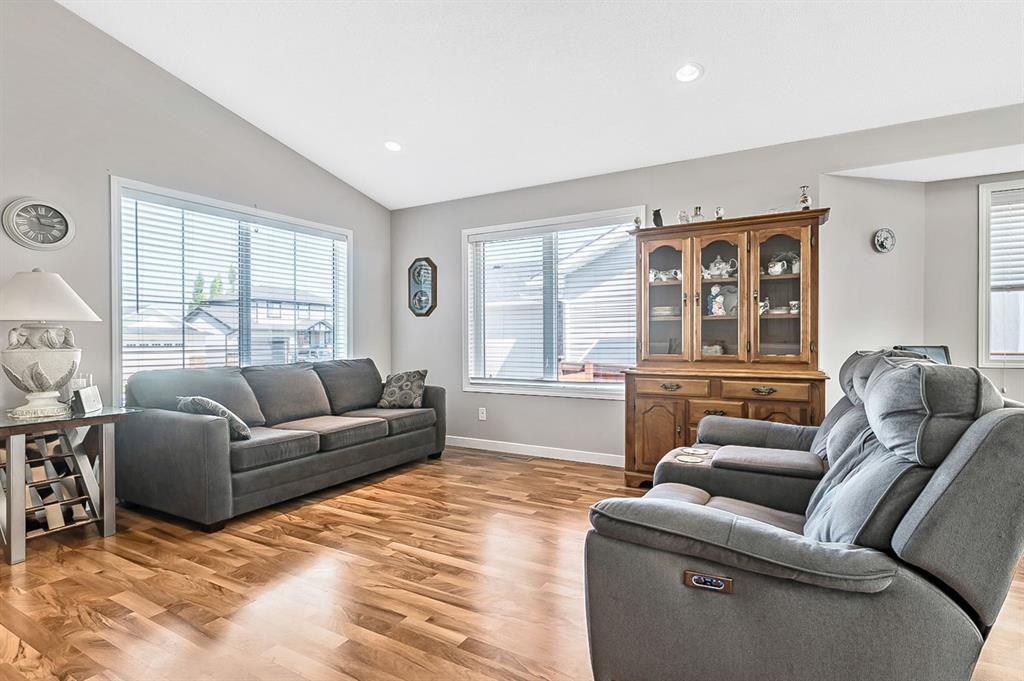

615 Government Road
Diamond Valley
Update on 2023-07-04 10:05:04 AM
$ 674,900
3
BEDROOMS
3 + 0
BATHROOMS
1506
SQUARE FEET
1988
YEAR BUILT
Looking for a home with a legal suite for extra income, or space for mom & dad?... Then this one is for you! Welcome home to this one-of-a-kind 115' x 170' beautiful lot with 1505 sq. ft., 2 bedroom bungalow with triple detached garage (attached by breezeway), paved front drive parking, RV parking, fruit trees, greenhouse, storage shed, fenced yard and tons of upgrades! Built in 1988 this well constructed home boasts many upgrades… to name a few: New light fixtures, windows, flooring, ceiling texture, main bath, new carpet, & underground sprinklers, landscaping & Gemstone lighting. The main floor features large kitchen with island, lots of natural light, a spacious but cozy living room with stoned faced wood burning fireplace flanked with built-in shelving, & a big picture window with view of the Mountains! Also on the main floor is primary bedroom with 3 piece ensuite, 2nd bedroom, 4 piece main bathroom, and separate laundry room with sink. The walkout basement offers family room, storage and your own private entrance to breezeway to the triple garage. This property offers so much opportunity for those with extended family, or those that would benefit from extra income from the one-bedroom legal self-contained suite. (which the current tenant would love to stay). Walking distance to hospital and to all the amenities that Diamond Valley has to offer and a quick drive to the Kananaskis!
| COMMUNITY | NONE |
| TYPE | Residential |
| STYLE | Bungalow |
| YEAR BUILT | 1988 |
| SQUARE FOOTAGE | 1505.5 |
| BEDROOMS | 3 |
| BATHROOMS | 3 |
| BASEMENT | Finished, Full Basement, SUIT, W |
| FEATURES |
| GARAGE | Yes |
| PARKING | Driveway, FTDRV Parking, Oversized, PParking Pad, Paved, RV ParkingA, |
| ROOF | Asphalt Shingle |
| LOT SQFT | 1816 |
| ROOMS | DIMENSIONS (m) | LEVEL |
|---|---|---|
| Master Bedroom | 3.99 x 4.06 | Main |
| Second Bedroom | 2.87 x 3.96 | Main |
| Third Bedroom | 3.28 x 3.51 | |
| Dining Room | 1.75 x 2.36 | |
| Family Room | 4.22 x 6.76 | Basement |
| Kitchen | 2.90 x 3.96 | Main |
| Living Room | 3.40 x 3.45 |
INTERIOR
None, Baseboard, Electric, Fireplace(s), Radiant, Solar, Living Room, Wood Burning
EXTERIOR
Back Lane, Fruit Trees/Shrub(s), Front Yard, Lawn, Landscaped, Many Trees, Underground Sprinklers, Paved, Views
Broker
Royal LePage Solutions
Agent
























































