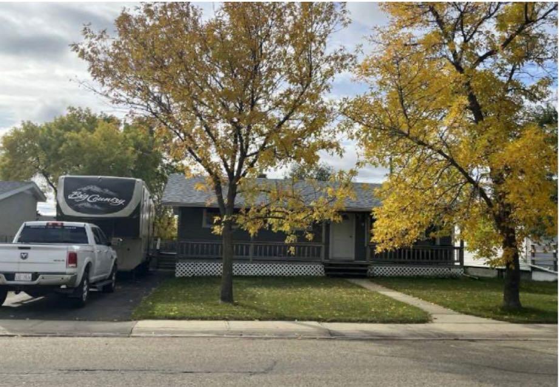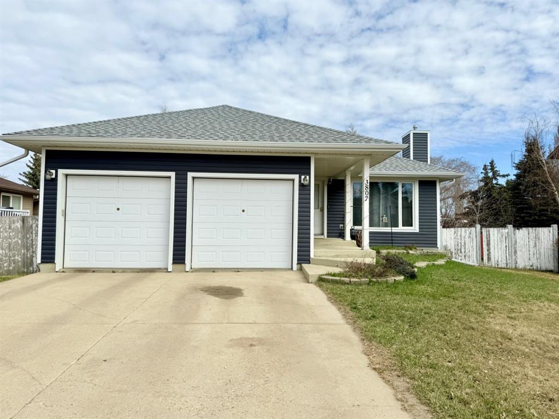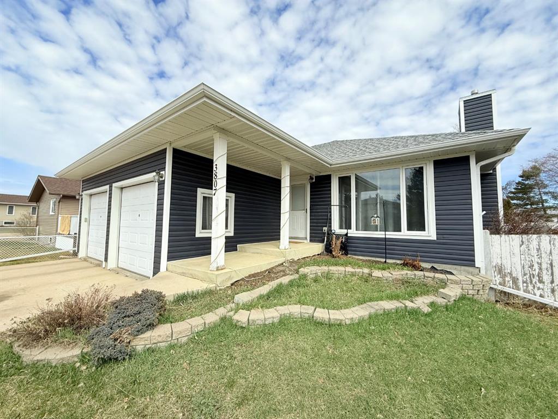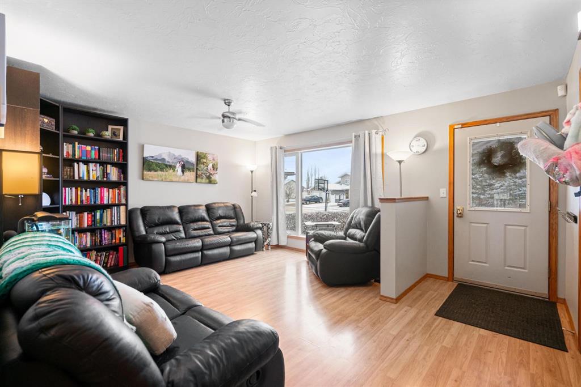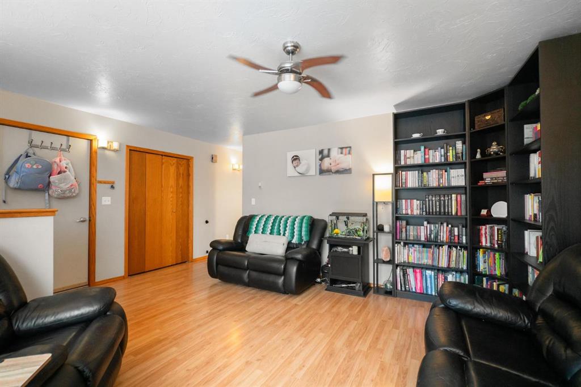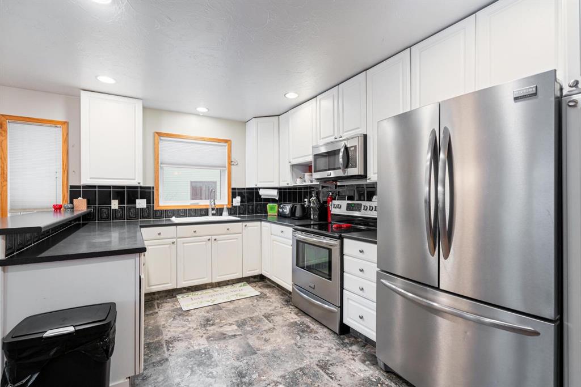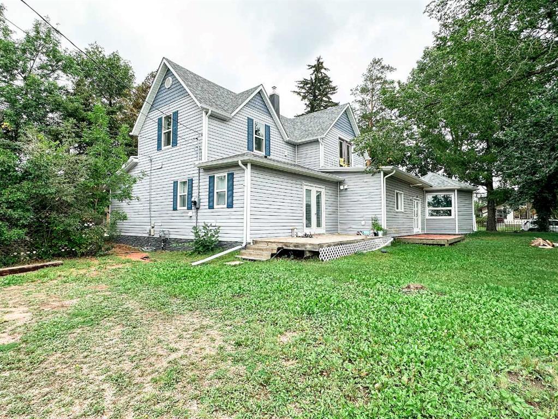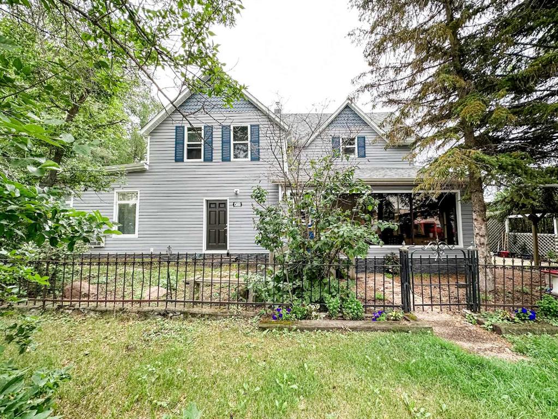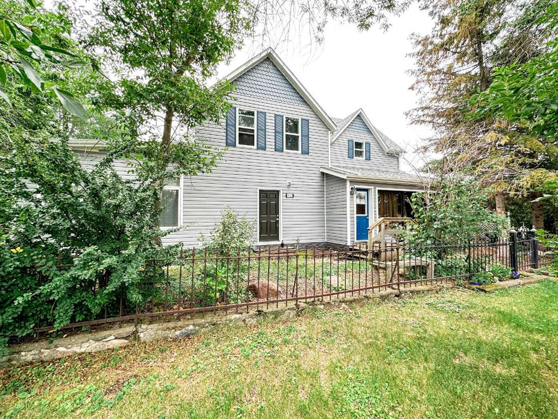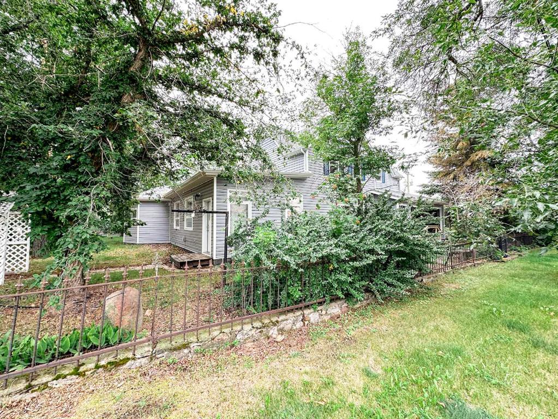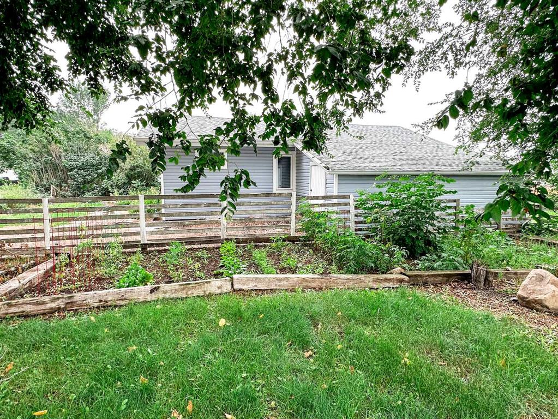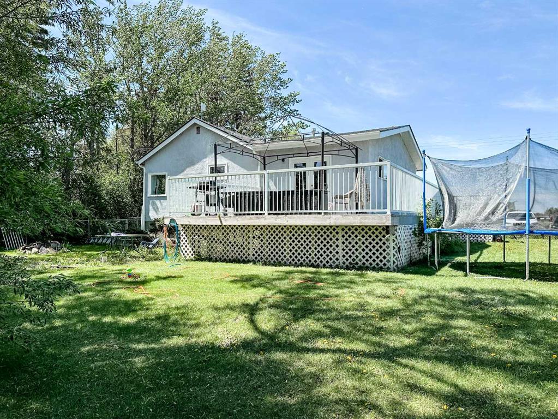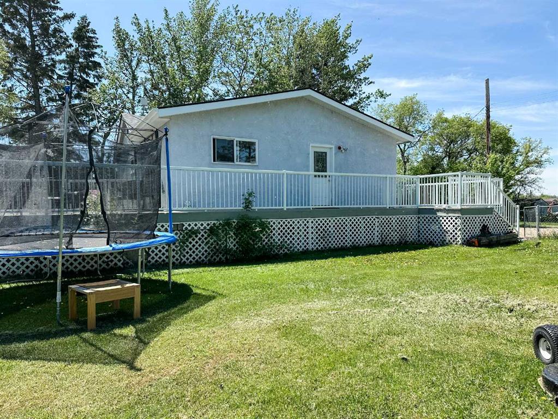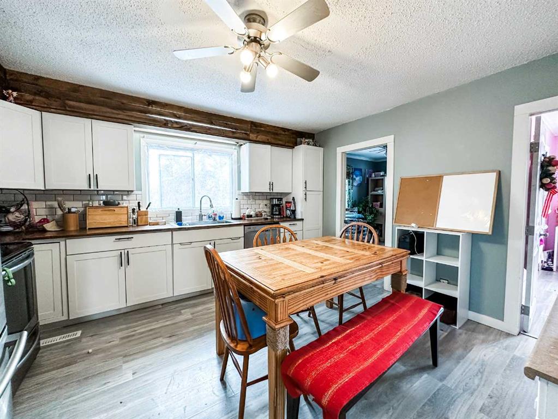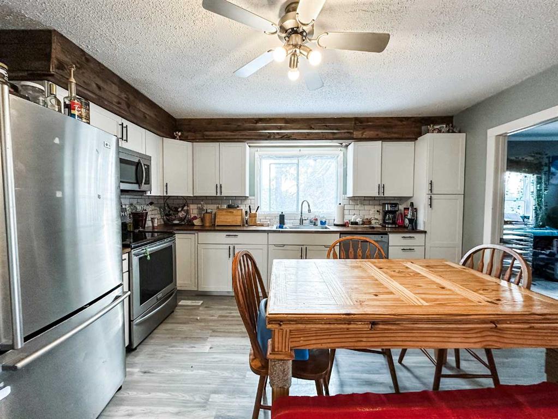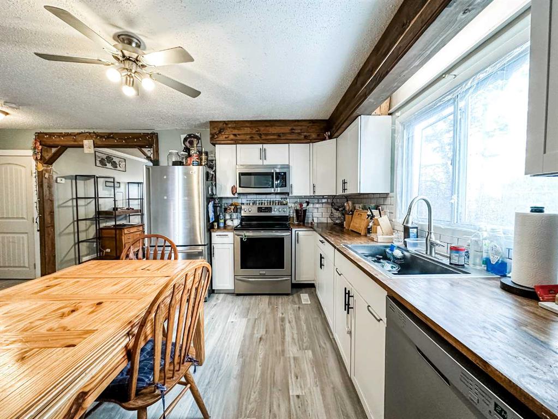6103 50A
Stettler T0C 2L2
MLS® Number: A2179875
$ 325,000
4
BEDROOMS
2 + 0
BATHROOMS
1,453
SQUARE FEET
1970
YEAR BUILT
Coming to us from one of the greatest towns ever is this impressive home with trendy updates and a great big lot. Featuring over 1450 square feet on the main level alone, we have a total of four bedrooms, 2 bathrooms and the possibility of an added suite in the basement should someone want to offer it for rent and help pay the mortgage. Both bathrooms have been beautifully redone with gorgeous subway tile, new flooring, vanities and lights. The wood burning brick fireplace in the grand living room is a hit, and most of the upper level has a sharp newer laminate floor. The neighbourhood this home resides in, Rosedale, is beautifully established with picturesque trees canopying over the street reminiscent of a hallmark movie. A block from the hospital and close to the many amenities Stettler has to offer make this an ideal location! The front yard has all new sod, the backyard is mostly rock for minimal maintenance and features a big deck for entertaining. The double detached garage is great for projects and to get the vehicle out of the elements. The roof had premium cedar shakes installed by the last owner.. Stettler is a tremendous Alberta town that offers all the amenities, great schools, fabulous shopping & recreation! Lastly, just down the street from this home is the newly installed Kinsmen Park for the kids. Perfection!
| COMMUNITY | Rosedale |
| PROPERTY TYPE | Detached |
| BUILDING TYPE | House |
| STYLE | Split Level |
| YEAR BUILT | 1970 |
| SQUARE FOOTAGE | 1,453 |
| BEDROOMS | 4 |
| BATHROOMS | 2.00 |
| BASEMENT | Finished, Full |
| AMENITIES | |
| APPLIANCES | Dishwasher, Refrigerator, Stove(s), Washer/Dryer |
| COOLING | None |
| FIREPLACE | Brick Facing, Mantle, Raised Hearth, Wood Burning |
| FLOORING | Carpet, Laminate, Linoleum |
| HEATING | Forced Air, Natural Gas |
| LAUNDRY | In Basement |
| LOT FEATURES | Back Lane, Back Yard, Desert Back, Few Trees, Lawn, Interior Lot, No Neighbours Behind, Landscaped, Street Lighting, Yard Drainage |
| PARKING | Double Garage Detached, Off Street, Parking Pad |
| RESTRICTIONS | None Known |
| ROOF | Cedar Shake |
| TITLE | Fee Simple |
| BROKER | Ramstad Realty Ltd. |
| ROOMS | DIMENSIONS (m) | LEVEL |
|---|---|---|
| Family Room | 26`4" x 9`3" | Basement |
| Bedroom | 6`10" x 8`4" | Basement |
| 3pc Bathroom | 8`9" x 5`2" | Basement |
| Office | 10`8" x 6`8" | Basement |
| Furnace/Utility Room | 19`5" x 12`4" | Basement |
| Living Room | 23`1" x 15`7" | Lower |
| Entrance | 7`0" x 6`8" | Main |
| Eat in Kitchen | 16`2" x 11`9" | Main |
| Dining Room | 19`8" x 11`11" | Main |
| Bedroom - Primary | 12`7" x 9`5" | Main |
| 4pc Bathroom | 10`1" x 4`11" | Main |
| Bedroom | 13`5" x 7`0" | Main |
| Bedroom | 9`11" x 9`7" | Main |





































