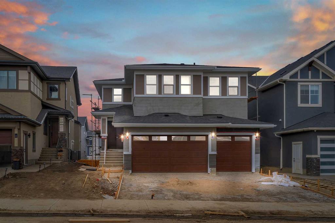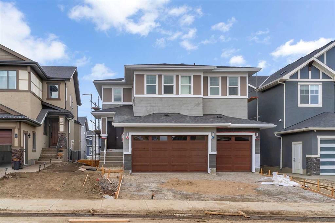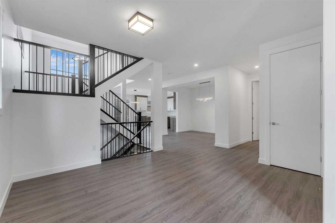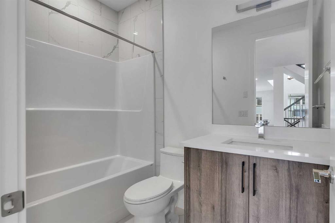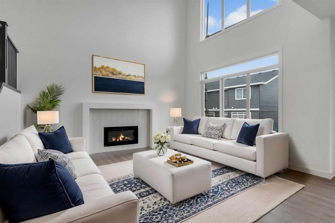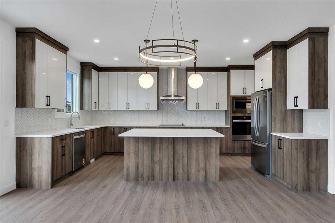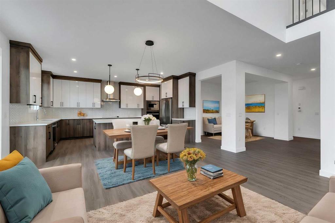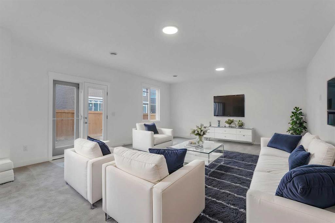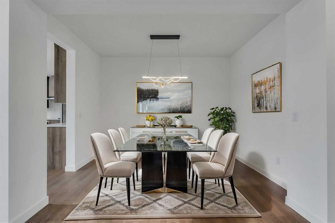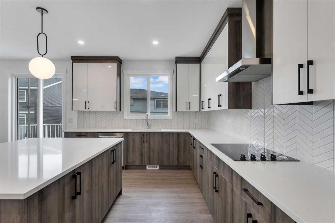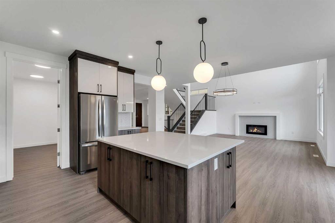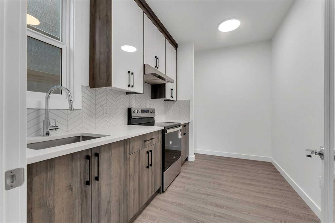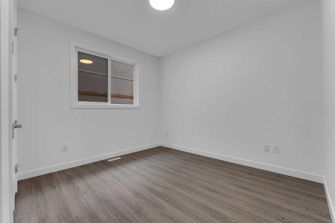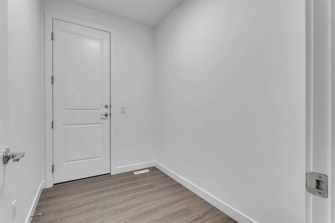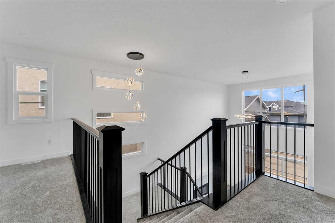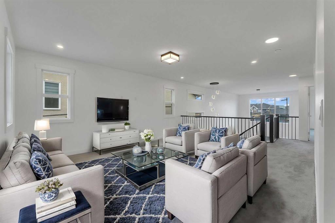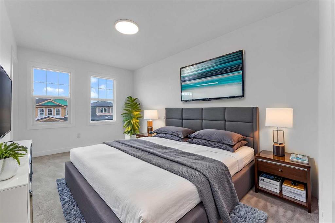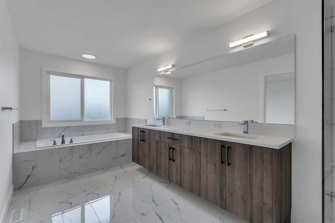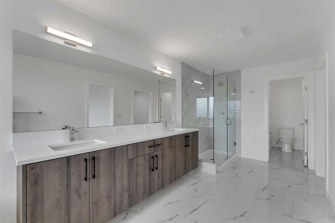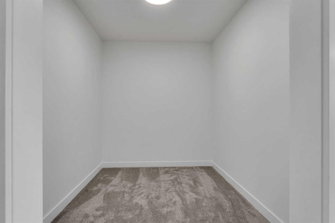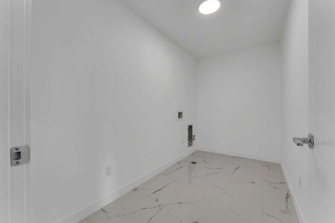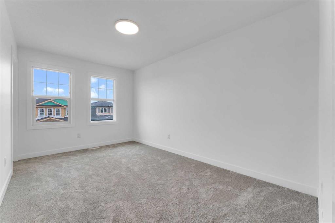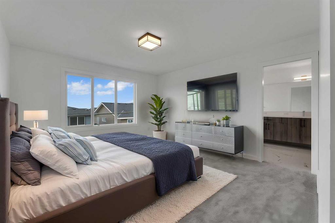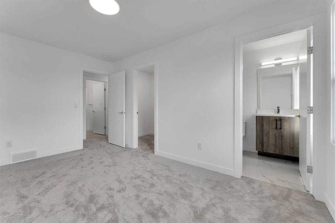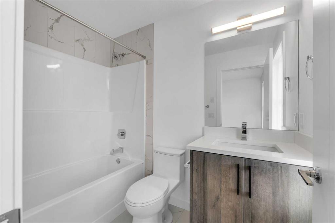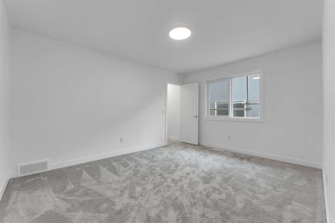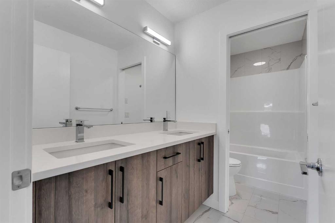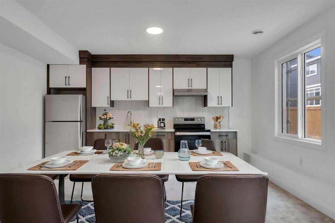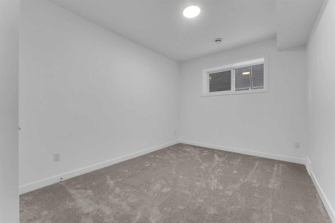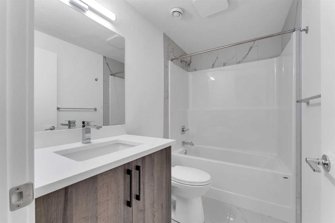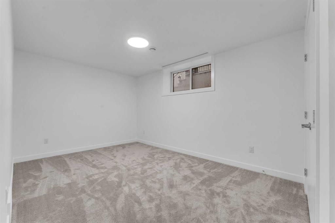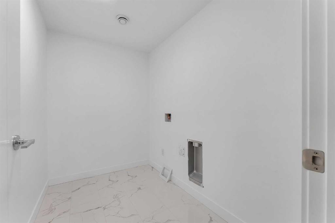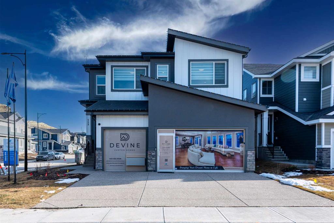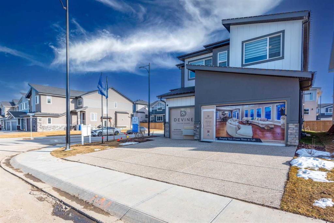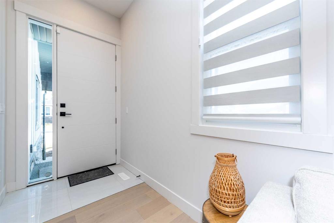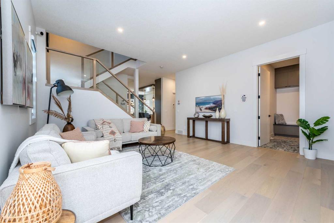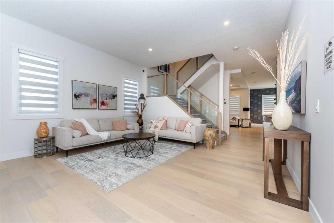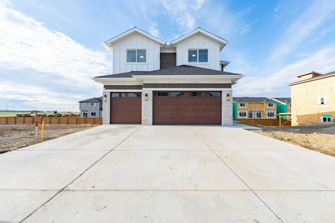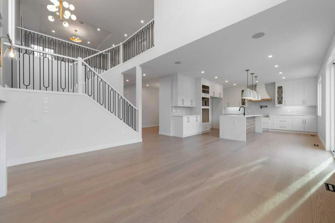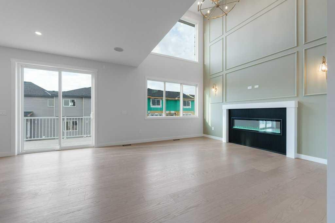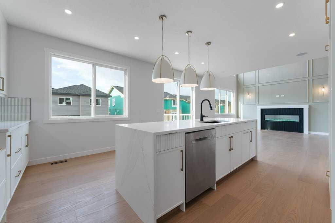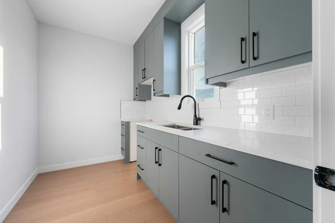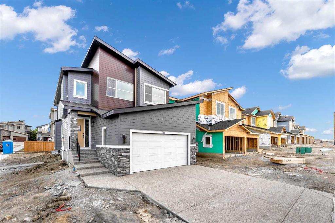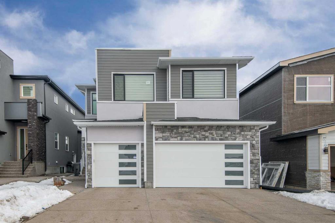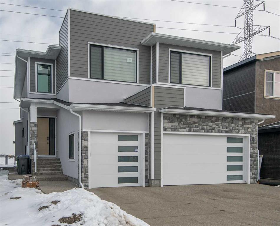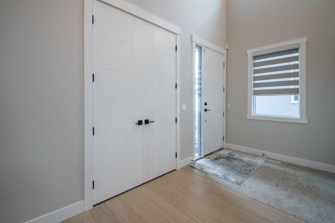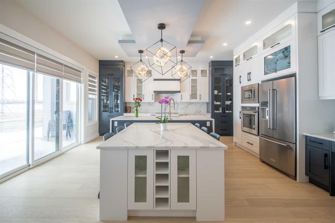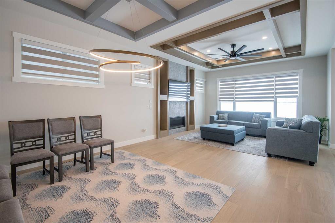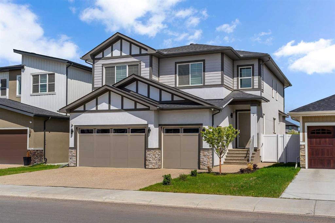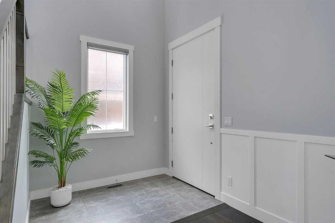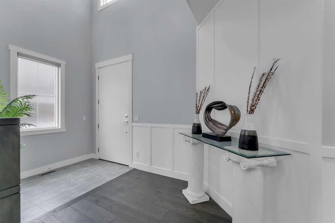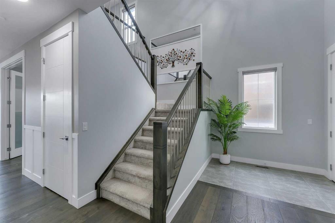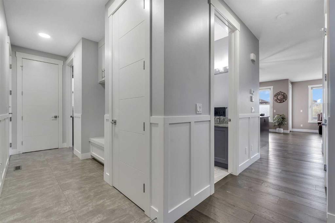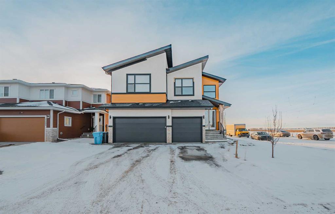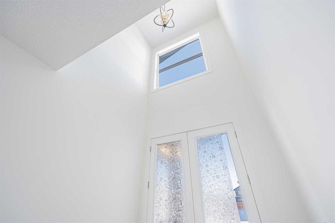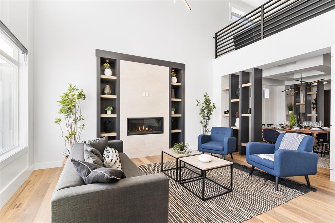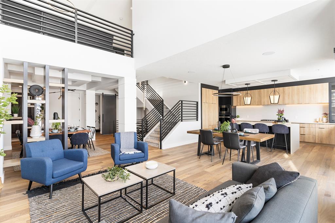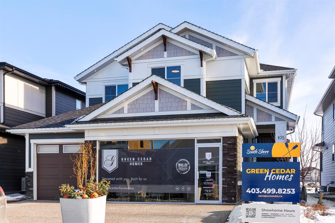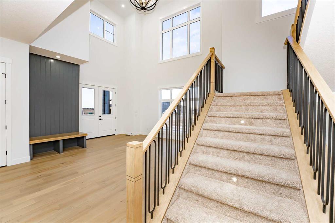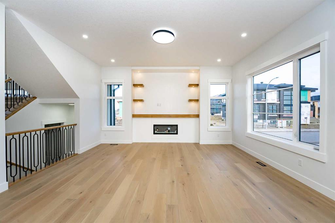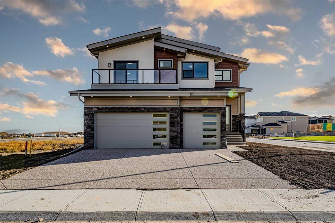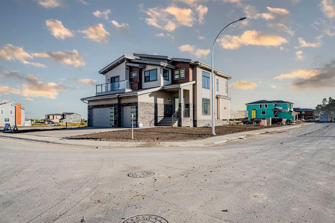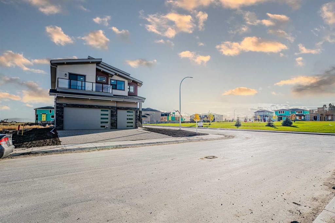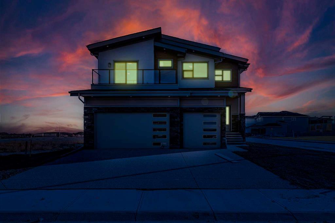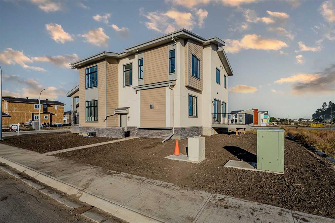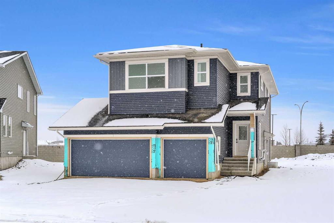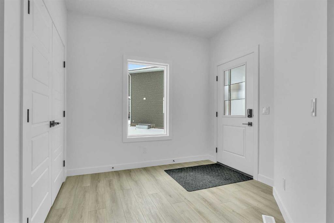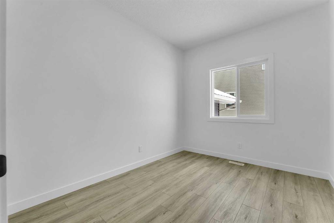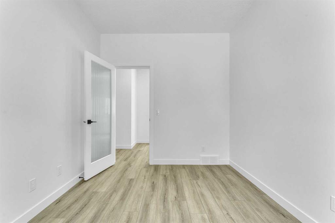$ 1,099,900
7
BEDROOMS
5 + 0
BATHROOMS
3,234
SQUARE FEET
2025
YEAR BUILT
TRIPLE CAR GARAGE ATTACHED - 7 BEDROOM - 5 BATHS - OVER 4500 SQFT OF LIVING SPACE!! The main floor features a BEDROOM and a 4 PC BATH, a cozy living room with fireplace, dining area, and a beautifully designed kitchen with ample cabinetry and a separate spice kitchen. A breakfast nook bridges the kitchen and family room, creating a warm and functional space for daily living and entertaining. Upstairs, you’ll find 4 BEDROOMS, including a luxurious master suite with a WALK IN CLOSET and a 5PC ENSUITE. Another BEDROOM also boasts a walk-in closet and private 4PC ENSUITE . A spacious family room and convenient upper-level laundry complete this level. The fully finished LEGAL SUITE OFFERS WALK OUT ENTRANCE as well as 2 BEDROOMS, a 4PC BATH, and a REC ROOM with KITCHEN. EXTERIOR WORK IS SEASONAL AND YET TO BE FINISHED BY THE BUILDER
| COMMUNITY | |
| PROPERTY TYPE | Detached |
| BUILDING TYPE | House |
| STYLE | 2 Storey |
| YEAR BUILT | 2025 |
| SQUARE FOOTAGE | 3,234 |
| BEDROOMS | 7 |
| BATHROOMS | 5.00 |
| BASEMENT | Finished, Full, Suite, Walk-Out To Grade |
| AMENITIES | |
| APPLIANCES | Dishwasher, Electric Cooktop, Range Hood, Refrigerator |
| COOLING | None |
| FIREPLACE | Electric |
| FLOORING | Carpet, Tile, Vinyl Plank |
| HEATING | Forced Air |
| LAUNDRY | In Basement |
| LOT FEATURES | Back Yard |
| PARKING | Triple Garage Attached |
| RESTRICTIONS | None Known |
| ROOF | Asphalt Shingle |
| TITLE | Fee Simple |
| BROKER | Real Broker |
| ROOMS | DIMENSIONS (m) | LEVEL |
|---|---|---|
| Bedroom | 9`11" x 16`5" | Basement |
| 4pc Bathroom | 4`11" x 8`4" | Basement |
| Laundry | 5`3" x 8`4" | Basement |
| Furnace/Utility Room | 11`0" x 14`8" | Basement |
| Bedroom | 14`10" x 9`8" | Basement |
| Game Room | 28`11" x 17`5" | Basement |
| 4pc Bathroom | 8`6" x 4`10" | Main |
| Mud Room | 5`11" x 8`8" | Main |
| Bedroom | 11`1" x 12`10" | Main |
| Spice Kitchen | 7`7" x 12`0" | Main |
| Dining Room | 9`0" x 12`0" | Main |
| Family Room | 13`1" x 15`4" | Main |
| Breakfast Nook | 9`0" x 17`4" | Main |
| Kitchen | 11`11" x 17`4" | Main |
| Living Room | 16`7" x 11`7" | Main |
| Bedroom | 9`3" x 14`3" | Second |
| Bedroom | 10`6" x 11`10" | Second |
| 4pc Ensuite bath | 4`11" x 7`11" | Second |
| Family Room | 13`11" x 17`5" | Second |
| Bedroom | 14`2" x 11`2" | Second |
| 5pc Bathroom | 5`0" x 11`2" | Second |
| Laundry | 11`7" x 5`8" | Second |
| Walk-In Closet | 9`2" x 7`0" | Second |
| 5pc Ensuite bath | 7`7" x 25`7" | Second |
| Bedroom - Primary | 12`11" x 17`4" | Second |

