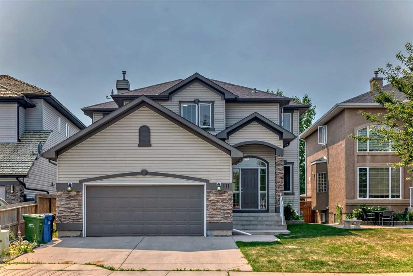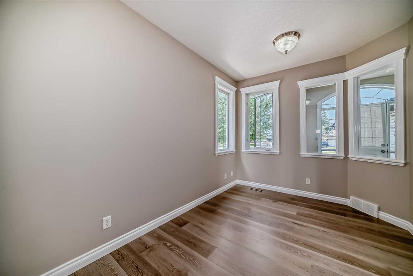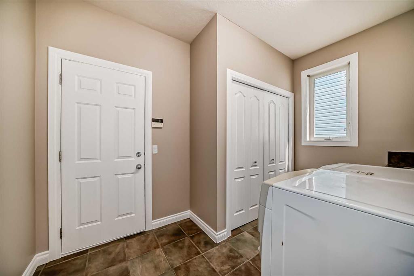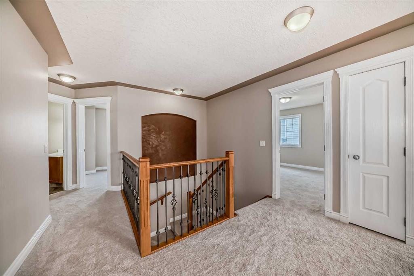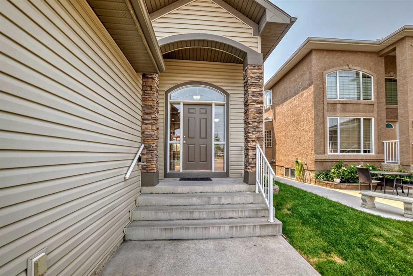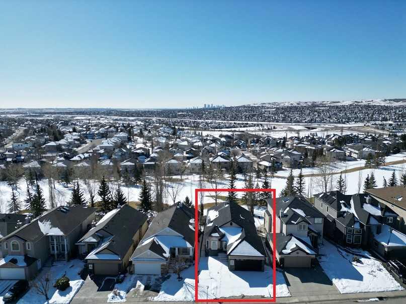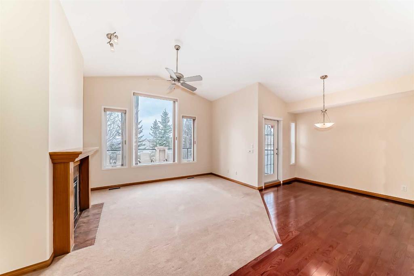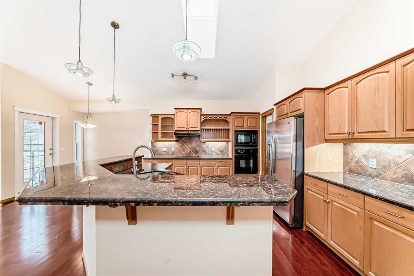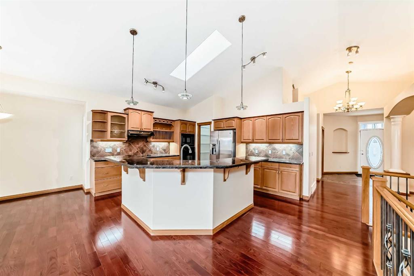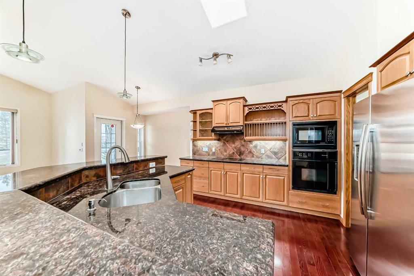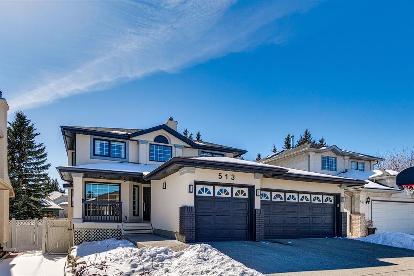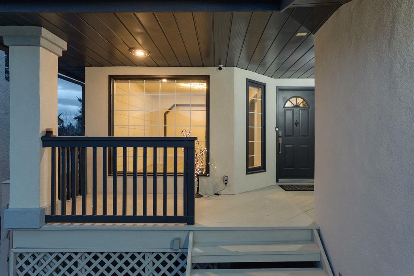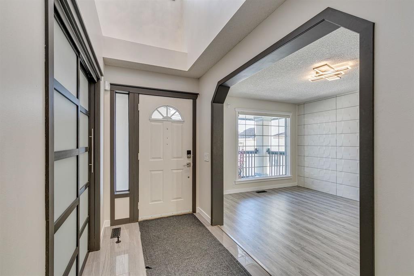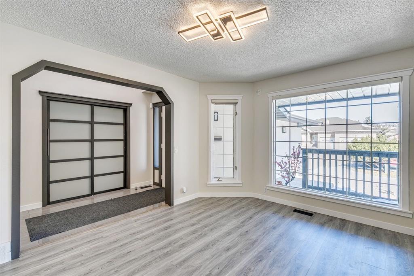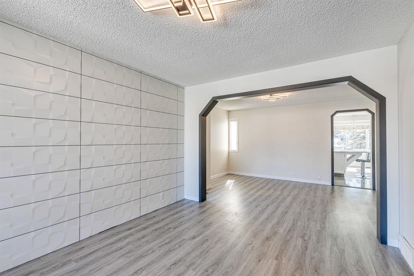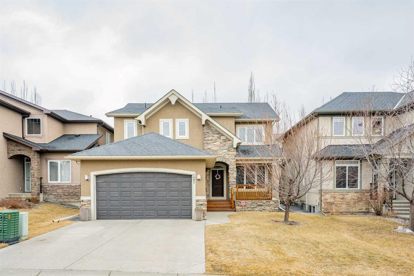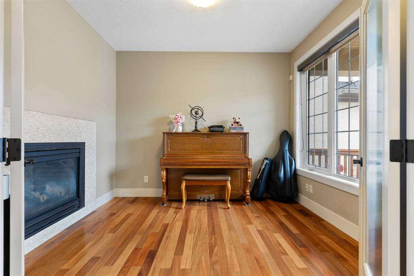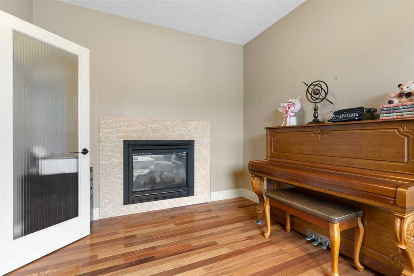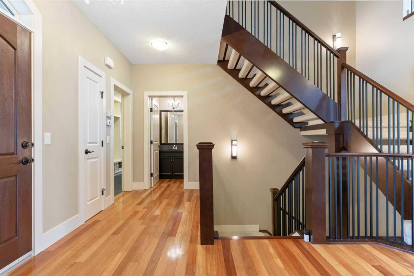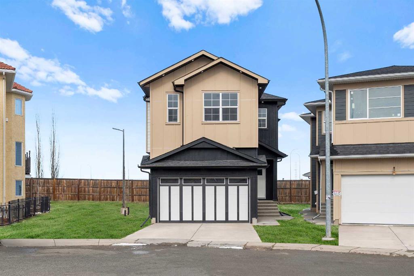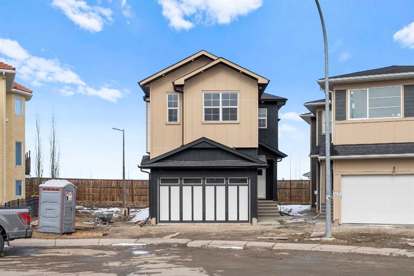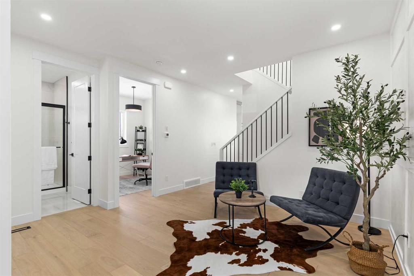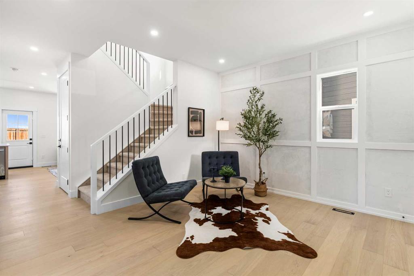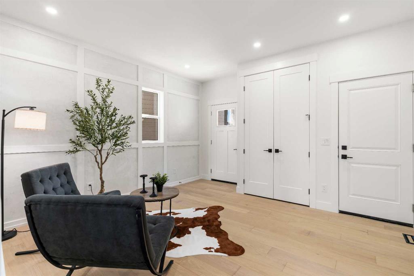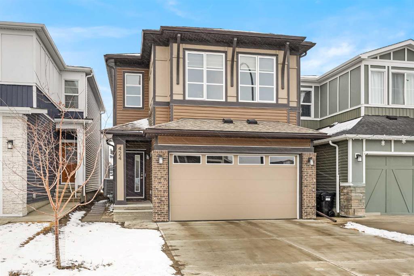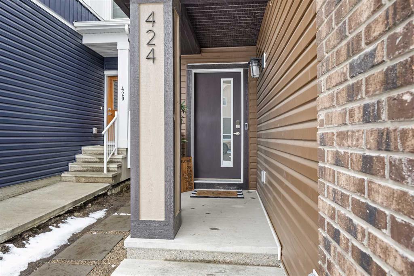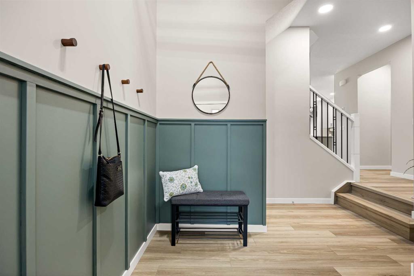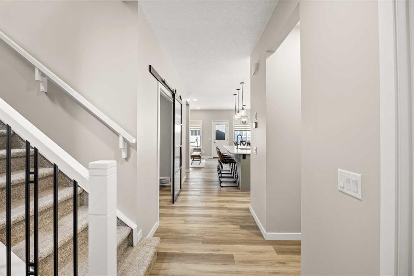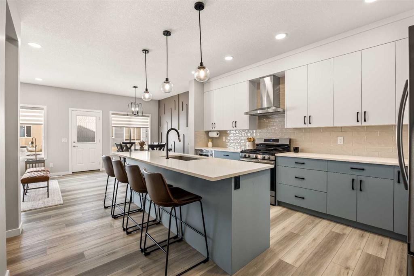61 Panorama Hills Manor NW
Calgary T3K 5K7
MLS® Number: A2207092
$ 1,070,000
4
BEDROOMS
3 + 1
BATHROOMS
2,383
SQUARE FEET
2000
YEAR BUILT
Fantastic 2 storey WALKOUT backing the 5th hole of the Country Hills Golf Course! The perfect balance of peace and tranquility mixed with convenience to shops just minutes away. Upon entering the home, you are welcomed by an airy open to below living room. Through to the kitchen, dining, and family room you see the serene views through the large south facing windows. The main level includes a separate office, updated mud room and laundry, and a half-bathroom. Heading upstairs you will find the large MASTER retreat with 2 WALK-IN CLOSETS and a 5-piece ensuite bath with a SOAKER TUB, and dual vanity sinks. Two more generous size bedrooms and a 4-piece bath complete the upstairs level. Down to the fully finished WALKOUT basement with 9’ ceilings, a 4-piece bathroom and spacious bedroom. Complete with a living space and KITCHENETTE for guests to enjoy with their own separate entrance. This well cared for home has had many updates in recent years. NEW windows on the front side of the house (2023/2024), exterior doors (2024), tankless HWT (2019), Furnace reconstructed with all new components (2024), NEW washer and dryer (2024), NEW roof (2022), NEW basement carpet (2022), A/C unit (2015). Heated garage is a bonus for the winter months. Great proximity to all major amenities, schools, and major roads. Don’t miss the opportunity to make this home yours!
| COMMUNITY | Panorama Hills |
| PROPERTY TYPE | Detached |
| BUILDING TYPE | House |
| STYLE | 2 Storey |
| YEAR BUILT | 2000 |
| SQUARE FOOTAGE | 2,383 |
| BEDROOMS | 4 |
| BATHROOMS | 4.00 |
| BASEMENT | Separate/Exterior Entry, Finished, See Remarks, Walk-Out To Grade |
| AMENITIES | |
| APPLIANCES | Dishwasher, Dryer, Garage Control(s), Microwave, Refrigerator, Stove(s), Washer, Window Coverings |
| COOLING | Central Air |
| FIREPLACE | Gas |
| FLOORING | Carpet, Ceramic Tile, Hardwood |
| HEATING | Forced Air, Natural Gas |
| LAUNDRY | Main Level |
| LOT FEATURES | Back Yard, Backs on to Park/Green Space |
| PARKING | Double Garage Attached |
| RESTRICTIONS | None Known |
| ROOF | Asphalt Shingle |
| TITLE | Fee Simple |
| BROKER | eXp Realty |
| ROOMS | DIMENSIONS (m) | LEVEL |
|---|---|---|
| 4pc Bathroom | 10`1" x 4`11" | Basement |
| Other | 13`4" x 12`0" | Basement |
| Bedroom | 13`6" x 11`7" | Basement |
| Family Room | 34`3" x 23`1" | Basement |
| Furnace/Utility Room | 6`8" x 18`4" | Basement |
| 2pc Bathroom | 5`8" x 4`10" | Main |
| Dining Room | 7`7" x 13`7" | Main |
| Bonus Room | 14`10" x 13`7" | Main |
| Kitchen | 12`0" x 13`9" | Main |
| Laundry | 12`0" x 9`6" | Main |
| Living Room | 18`9" x 21`4" | Main |
| Office | 10`5" x 8`11" | Main |
| 4pc Bathroom | 8`8" x 4`11" | Upper |
| 5pc Ensuite bath | 11`7" x 13`11" | Upper |
| Bedroom | 9`4" x 12`4" | Upper |
| Bedroom | 10`4" x 12`0" | Upper |
| Bedroom - Primary | 22`0" x 12`8" | Upper |
| Walk-In Closet | 10`6" x 7`3" | Upper |
| Walk-In Closet | 8`6" x 8`0" | Upper |
















































