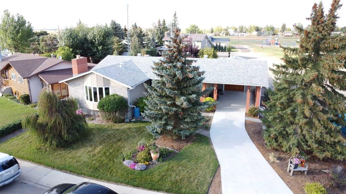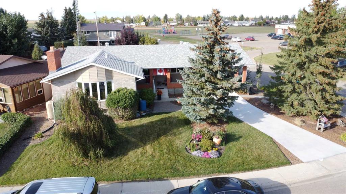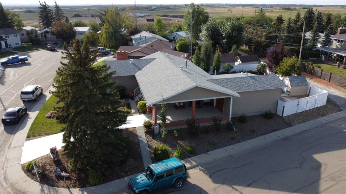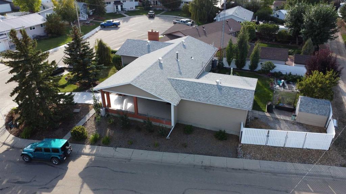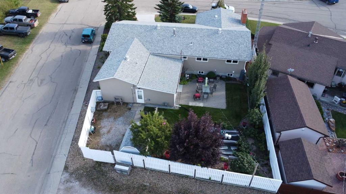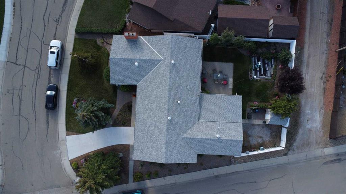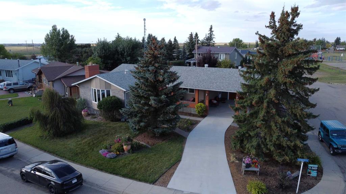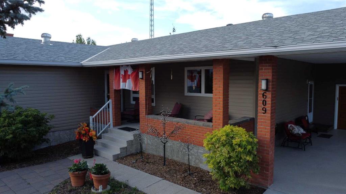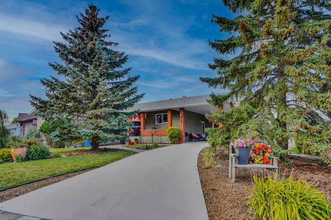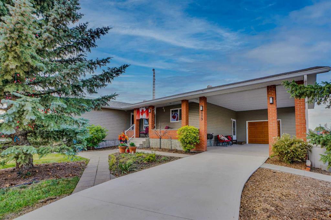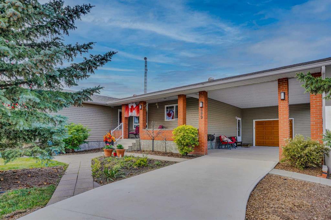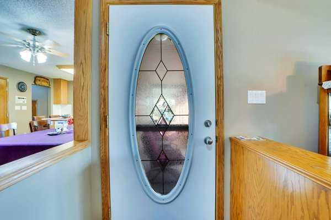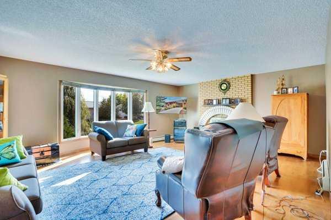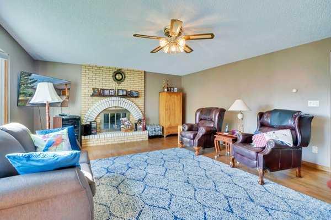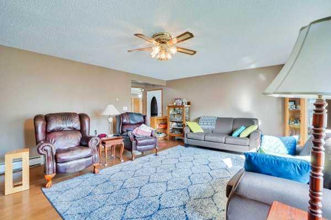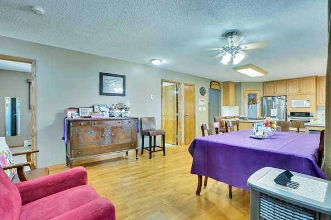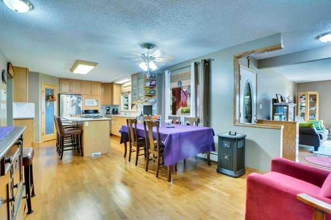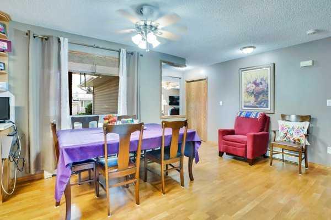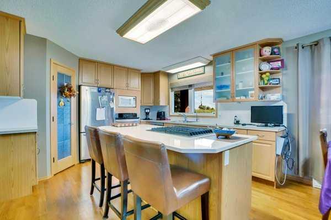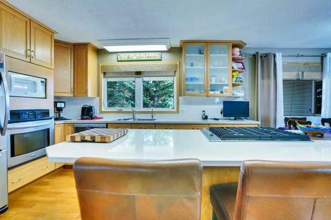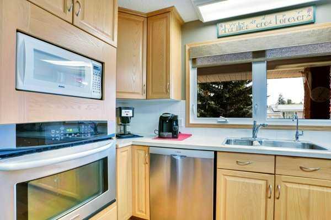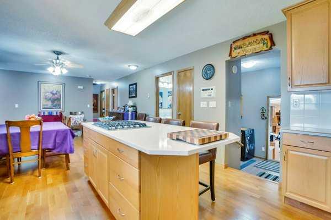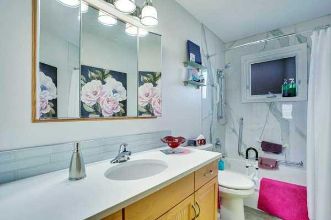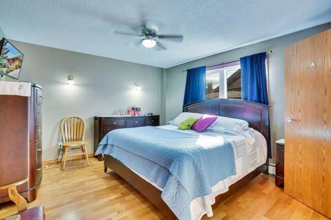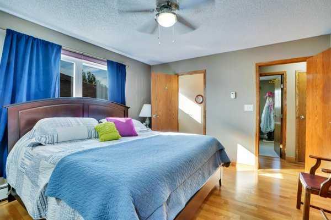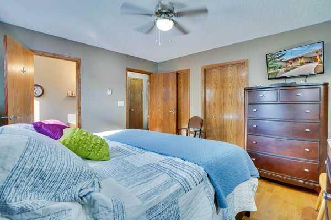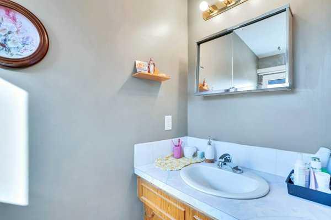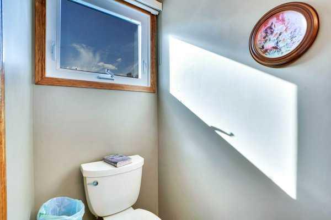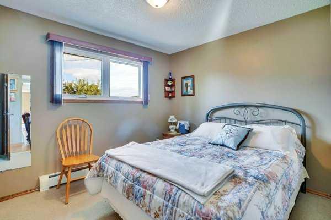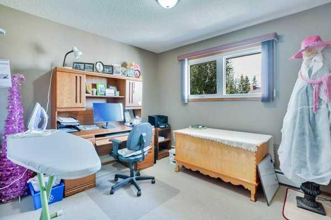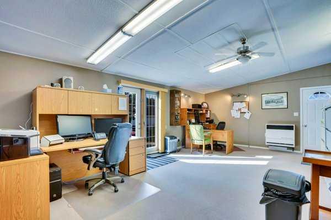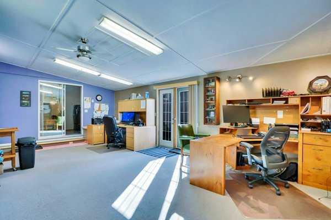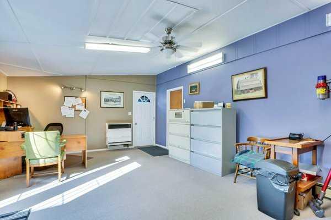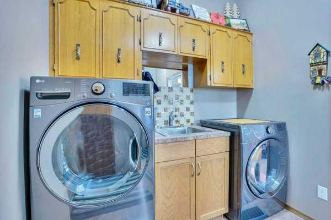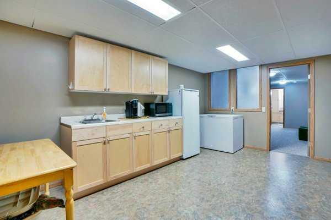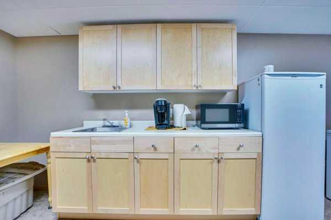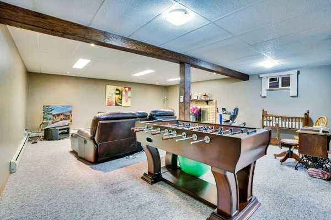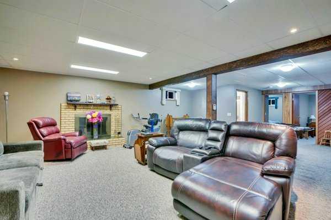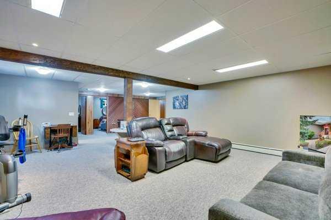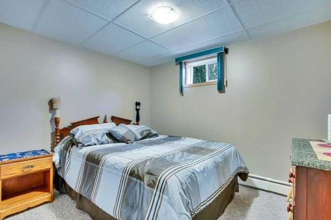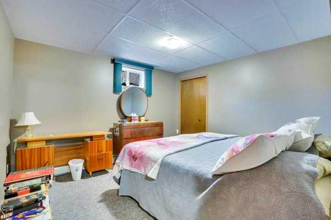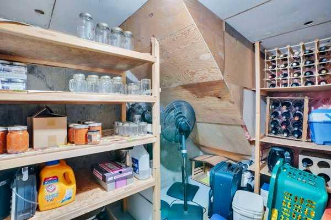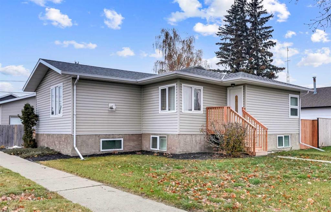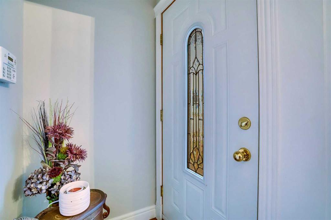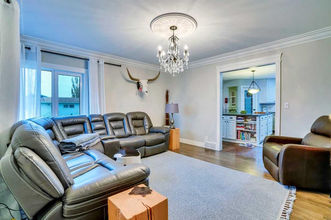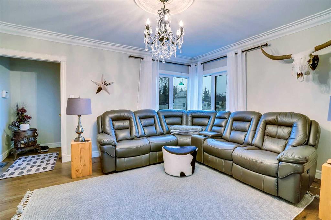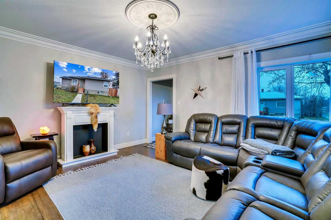

609 Kennedy Place
Hanna
Update on 2023-07-04 10:05:04 AM
$ 439,900
5
BEDROOMS
2 + 1
BATHROOMS
1902
SQUARE FEET
1977
YEAR BUILT
Welcome to this beautifully updated 5-bedroom, 3-bathroom home, ideally located close to schools and within walking distance to the rec centre, pool, and shopping! This family-friendly home has seen numerous upgrades over the past couple of years, including a fully renovated kitchen with new appliances, updated bathrooms, fresh flooring, windows, 3/4" hardwood flooring, high end vinyl flooring and a new roof. The exterior has also been revamped with new siding, a brand new driveway, Flexstone-finished carport, front porch, and steps. Electrical and plumbing updates have been completed as well, and the home has been freshly painted. Perfect for a growing family, this home offers RV parking, a single attached garage, a carport, and the convenience of main floor laundry. The property features a separate office with its own entrance—ideal for a home-based business—or use it as a recreation room. There's a fully functional secondary kitchen in the basement, making it easy to convert the lower level into a rental suite. The spacious family room downstairs, cold storage, and tons of additional storage add to the home’s appeal. The backyard is a gardener's delight, with a well-maintained garden space, perennials, and a patio area perfect for outdoor gatherings. With plenty of amenities, updates, and flexible spaces, this move-in ready home is waiting for you! 3D tour available—be sure to check it out. Call your realtor today!
| COMMUNITY | NONE |
| TYPE | Residential |
| STYLE | Bungalow |
| YEAR BUILT | 1977 |
| SQUARE FOOTAGE | 1902.0 |
| BEDROOMS | 5 |
| BATHROOMS | 3 |
| BASEMENT | Finished, Full Basement |
| FEATURES |
| GARAGE | Yes |
| PARKING | Carport, Off Street, RV ParkingA, SIAttached |
| ROOF | Asphalt Shingle |
| LOT SQFT | 845 |
| ROOMS | DIMENSIONS (m) | LEVEL |
|---|---|---|
| Master Bedroom | 3.78 x 4.06 | Main |
| Second Bedroom | 3.30 x 2.90 | Main |
| Third Bedroom | 3.15 x 2.90 | Main |
| Dining Room | 4.34 x 3.81 | Main |
| Family Room | 7.72 x 9.40 | Lower |
| Kitchen | 4.27 x 3.81 | Main |
| Living Room | 6.50 x 5.44 | Main |
INTERIOR
None, Boiler, Living Room, Wood Burning
EXTERIOR
Back Lane, Back Yard, Corner Lot, Garden, Irregular Lot
Broker
eXp Realty
Agent


