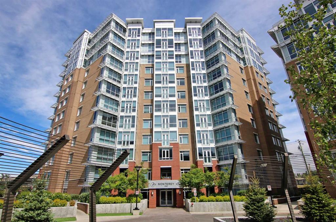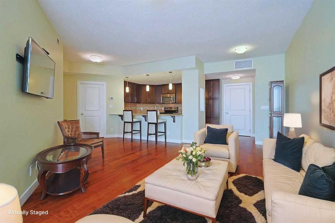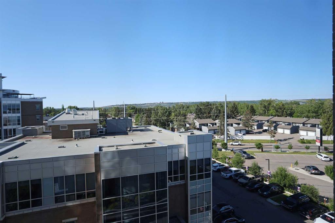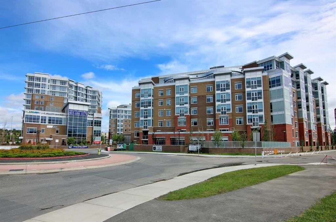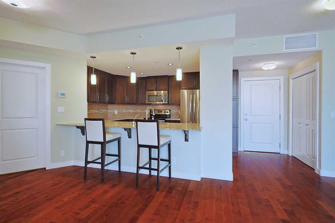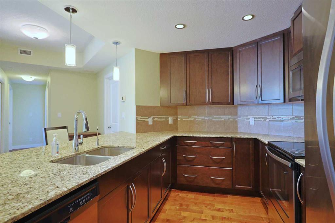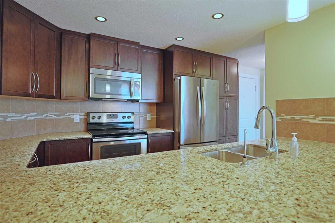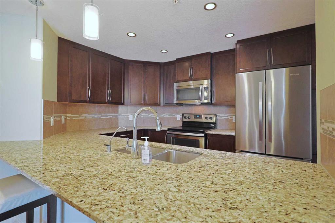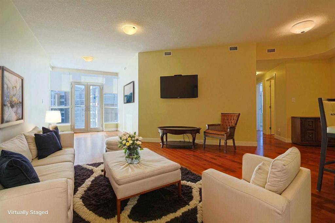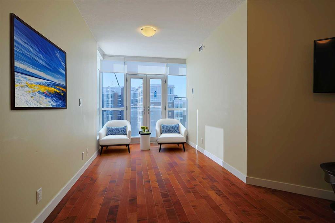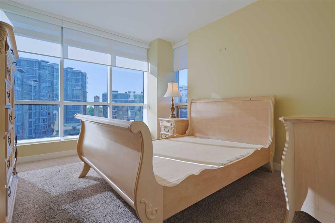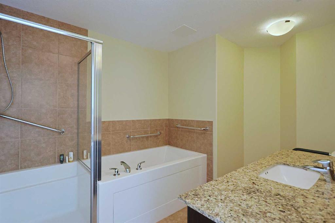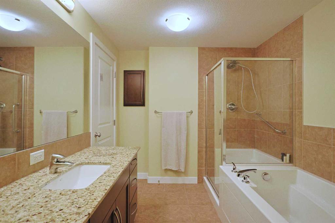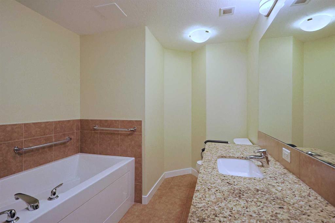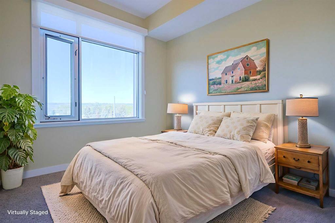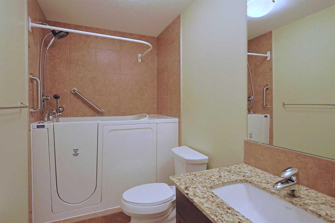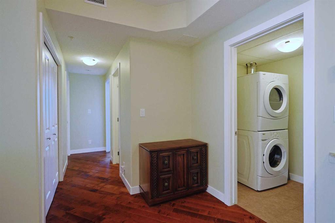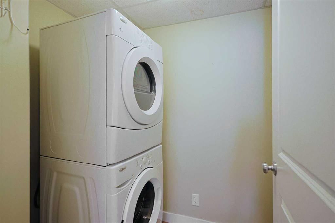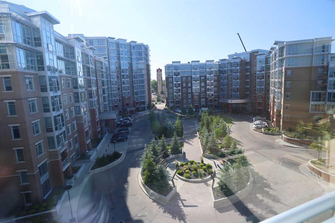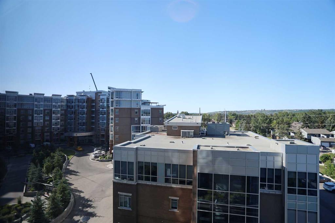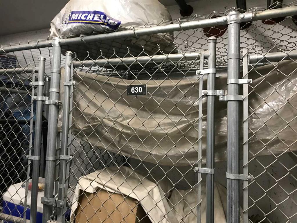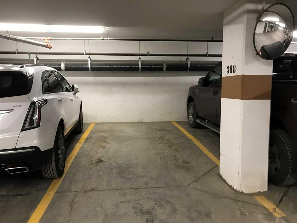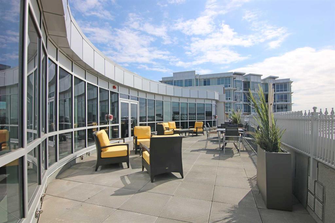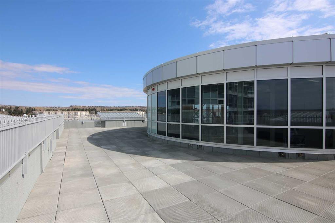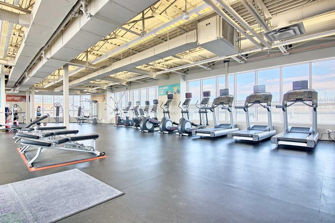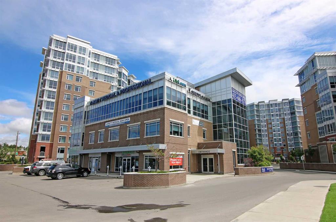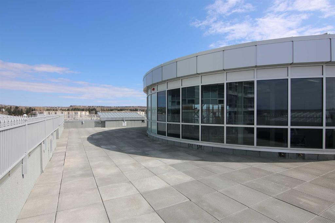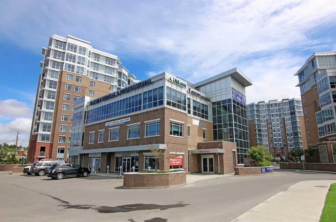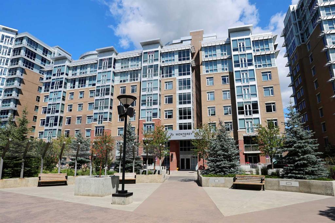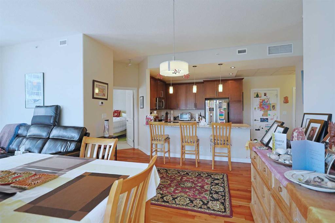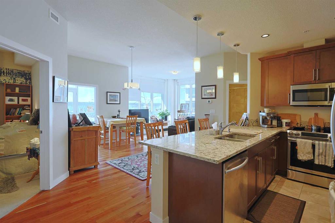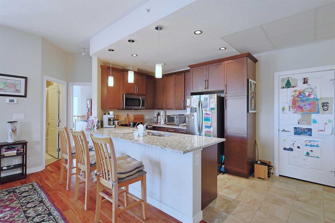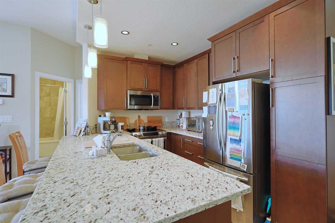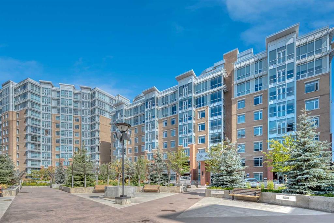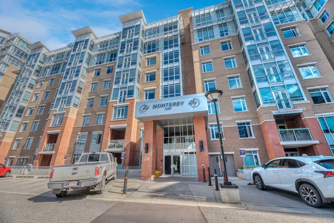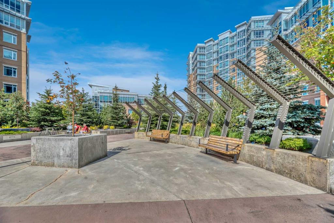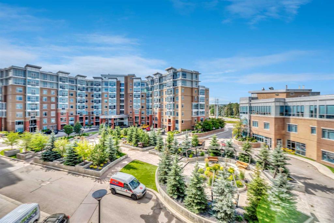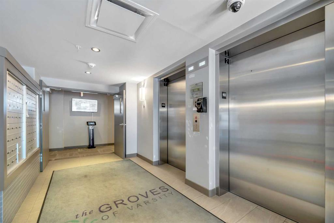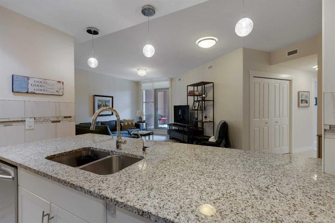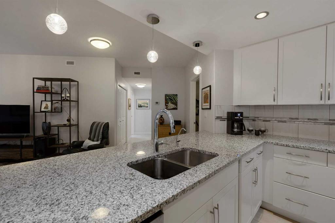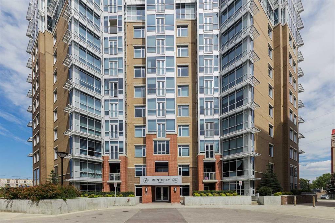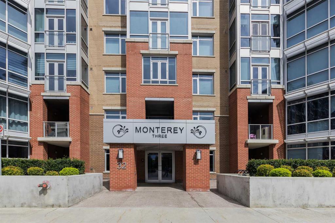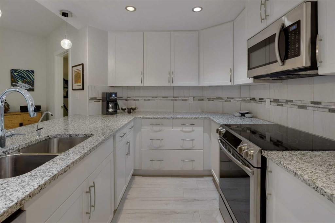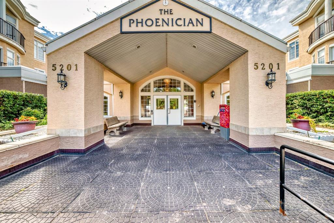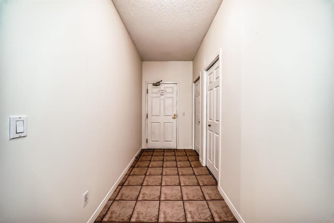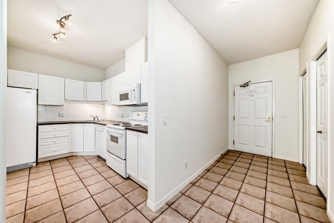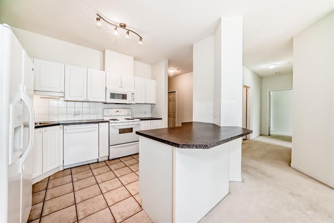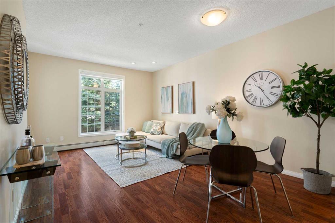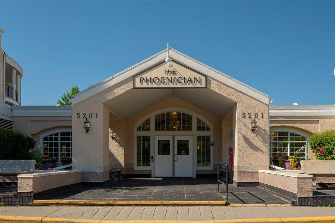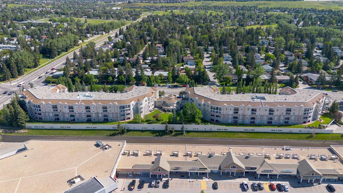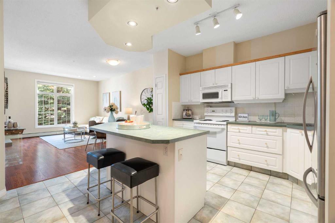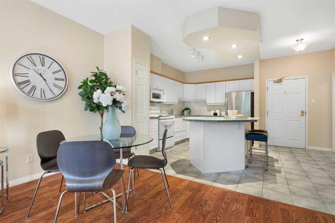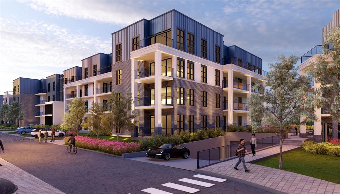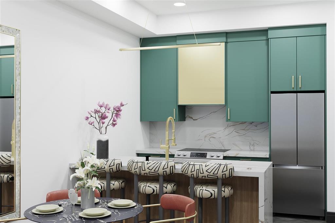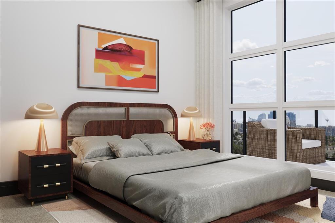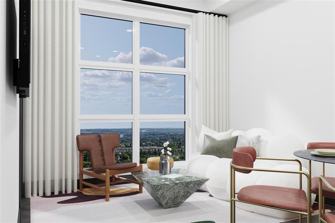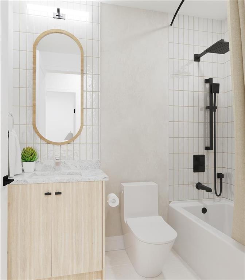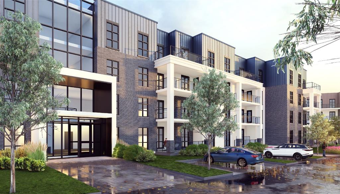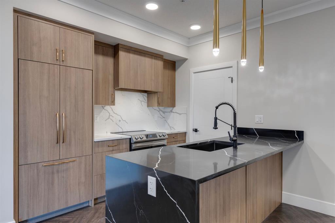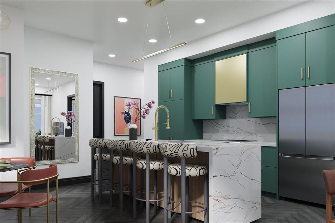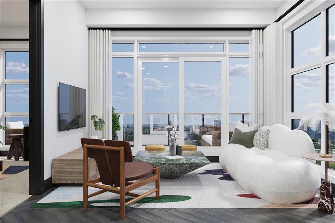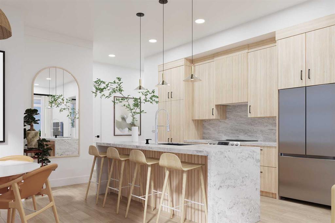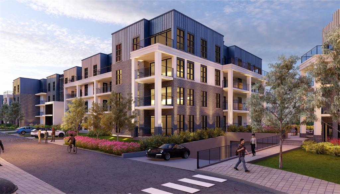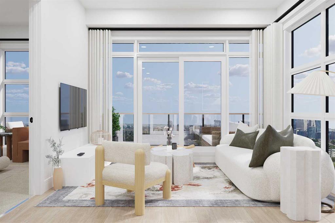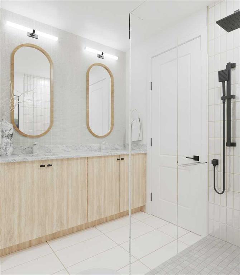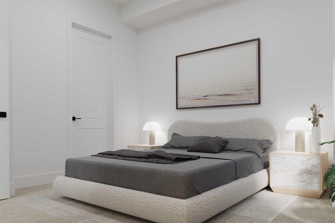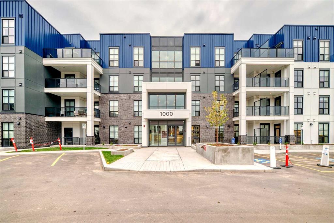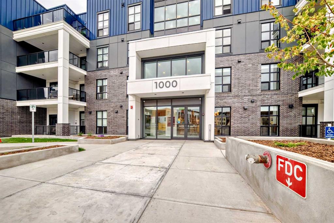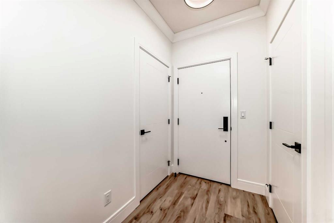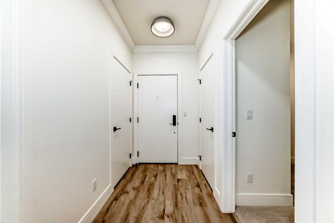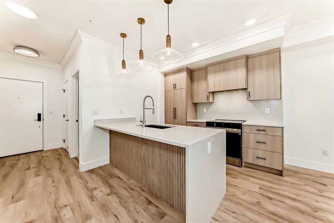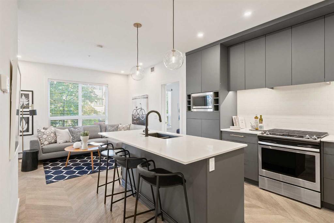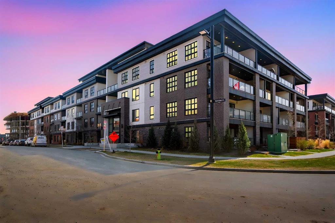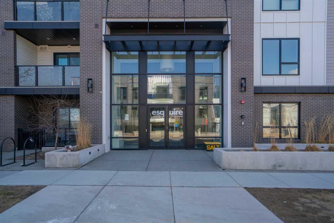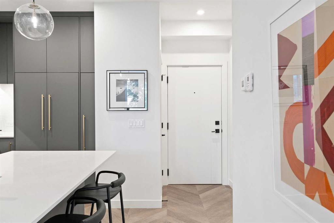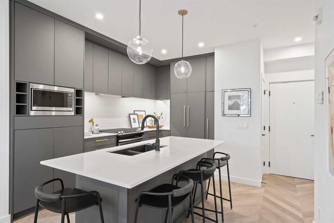609, 16 Varsity Estates Circle NW
Calgary T3A 2C5
MLS® Number: A2236425
$ 499,900
2
BEDROOMS
2 + 0
BATHROOMS
1,047
SQUARE FEET
2014
YEAR BUILT
Ready & waiting just for you is this fantastic 2 bedroom condo in Statesman’s THE GROVES OF VARSITY, located on the 6th floor of the MONTEREY ONE tower of this exclusive concrete & steel project. Bathed in natural light, this wonderful home enjoys engineered hardwood floors & high ceilings throughout, 2 full bathrooms, titled underground parking stall & dynamite residents' amenities including fitness centre & rooftop terrace. With its sunny South-facing exposure, you’ll just love the open concept design with its great-sized living & dining rooms, sunroom/office with an expanse of windows & maple kitchen with granite counters & Whirlpool stainless steel appliances. The 2 bedrooms are tucked away from the rest of the condo giving you that added privacy; the primary bedroom has a walk-in closet & soaker tub ensuite with separate shower. Convenient insuite laundry/storage room with Whirlpool stacking washer & dryer. Additional features include unit-controlled heating & central air, roller blinds & assigned separate storage locker in the parkade. Monthly condo fees cover your heat & water-sewer, as well as giving you access to the world-class amenities…fitness centre & steam rooms, meeting room & wraparound rooftop terrace with views of the mountains, Canada Olympic Park & Nose Hill Park. There is an onsite medical centre with pharmacy & walk-in clinic. The best in maintenance-free living here in this premier location in one of Northwest Calgary’s most desirable communities, walking distance to Dalhousie Station shopping & LRT, only a few short minutes to the University of Calgary & University District, hospitals (Foothills Medical Centre, Alberta Children's & Arthur J.E. Child Cancer Centre), Bowmont Park, major retail centers, highly-rated schools & downtown.
| COMMUNITY | Varsity |
| PROPERTY TYPE | Apartment |
| BUILDING TYPE | High Rise (5+ stories) |
| STYLE | Single Level Unit |
| YEAR BUILT | 2014 |
| SQUARE FOOTAGE | 1,047 |
| BEDROOMS | 2 |
| BATHROOMS | 2.00 |
| BASEMENT | None |
| AMENITIES | |
| APPLIANCES | Dishwasher, Dryer, Electric Stove, Microwave Hood Fan, Refrigerator, Washer, Window Coverings |
| COOLING | Central Air |
| FIREPLACE | N/A |
| FLOORING | Carpet, Ceramic Tile, Hardwood |
| HEATING | Fan Coil |
| LAUNDRY | In Unit |
| LOT FEATURES | Low Maintenance Landscape, Underground Sprinklers |
| PARKING | Parkade, Titled, Underground |
| RESTRICTIONS | Pet Restrictions or Board approval Required, Short Term Rentals Not Allowed |
| ROOF | Rolled/Hot Mop |
| TITLE | Fee Simple |
| BROKER | Royal LePage Benchmark |
| ROOMS | DIMENSIONS (m) | LEVEL |
|---|---|---|
| 5pc Bathroom | 0`0" x 0`0" | Main |
| 4pc Ensuite bath | 0`0" x 0`0" | Main |
| Living Room | 17`10" x 9`3" | Main |
| Dining Room | 14`2" x 13`8" | Main |
| Kitchen | 12`4" x 8`5" | Main |
| Sunroom/Solarium | 10`3" x 8`1" | Main |
| Laundry | 7`9" x 4`10" | Main |
| Bedroom - Primary | 14`11" x 11`3" | Main |
| Bedroom | 11`11" x 9`4" | Main |

