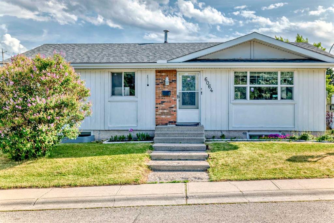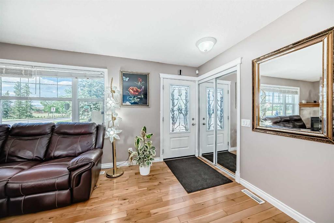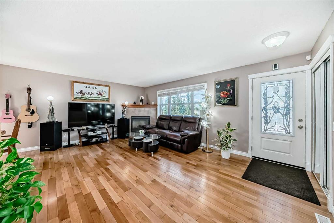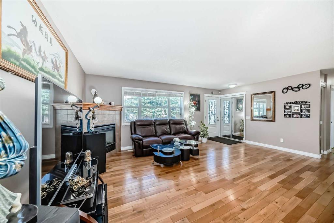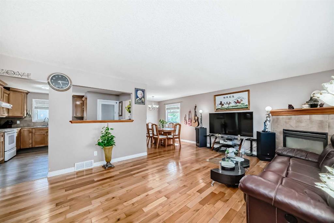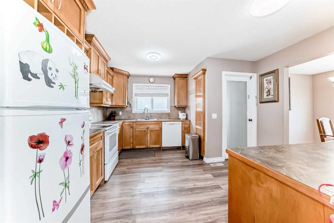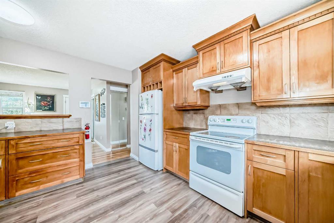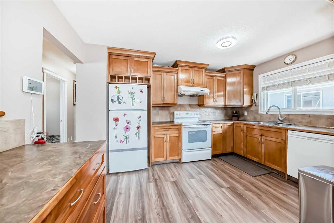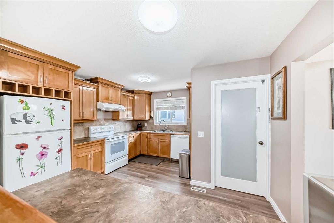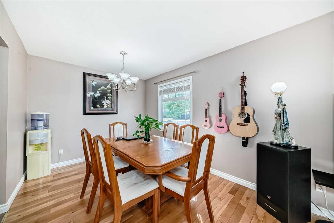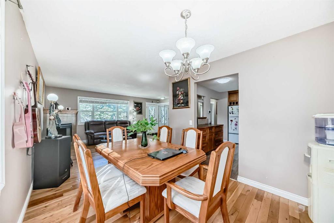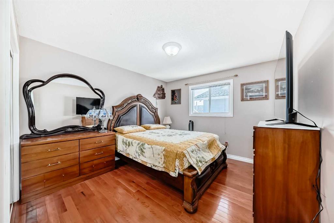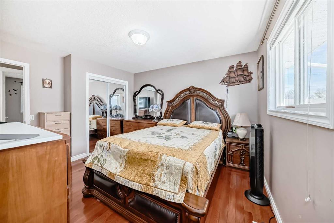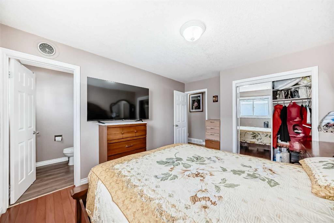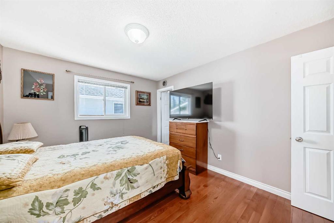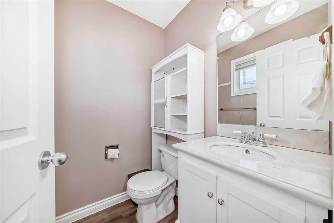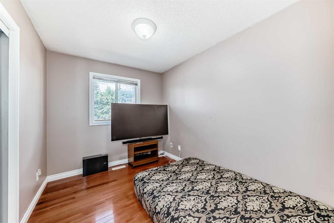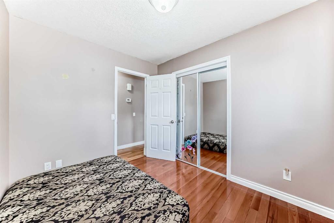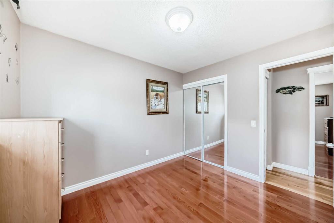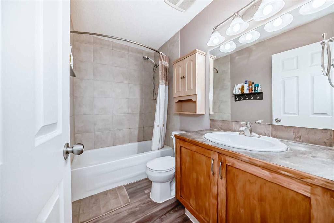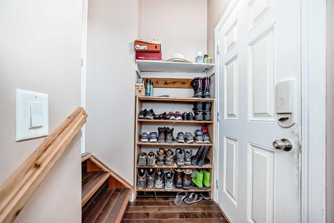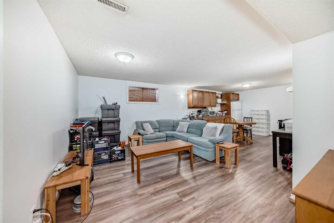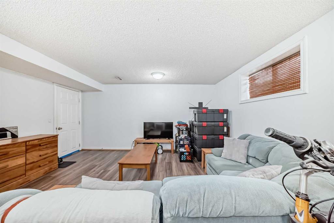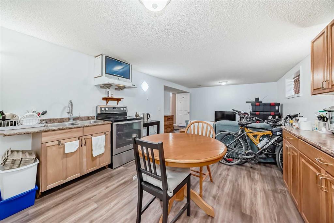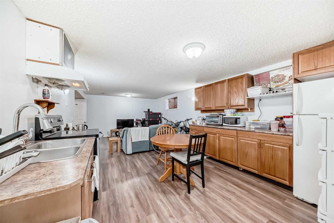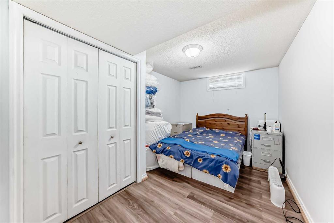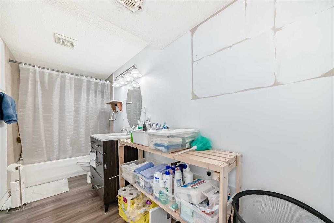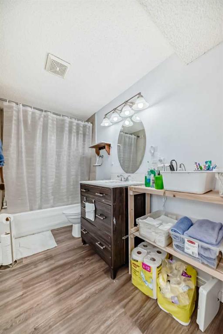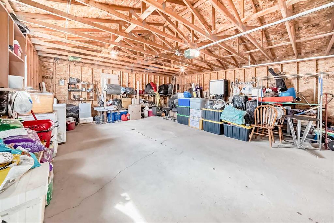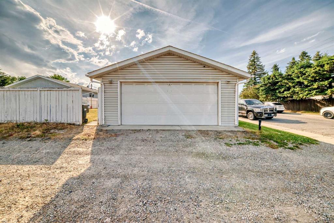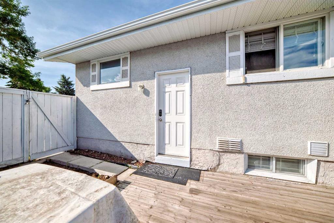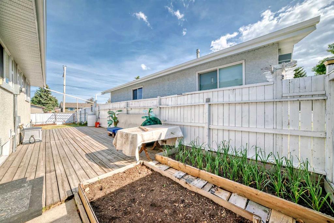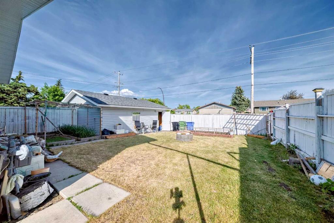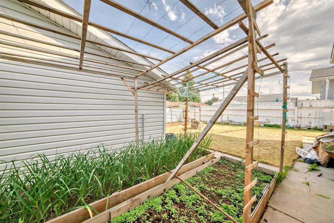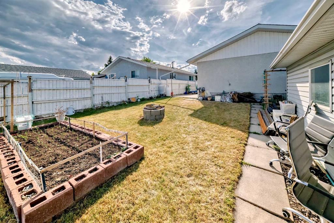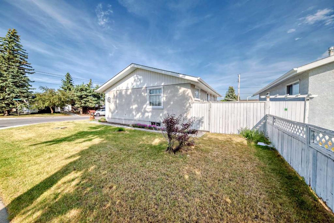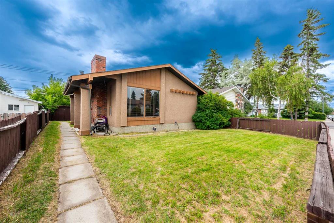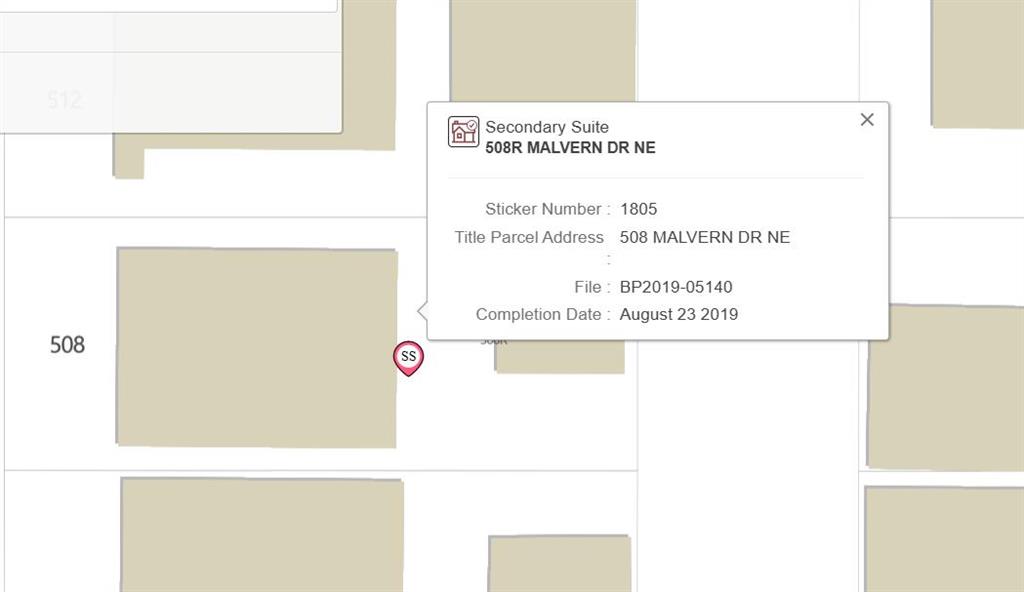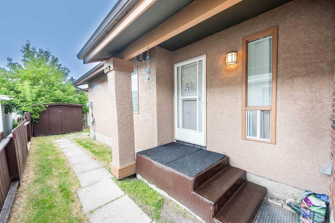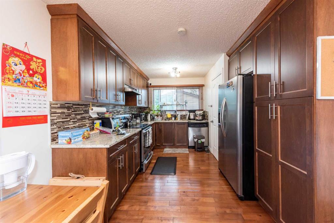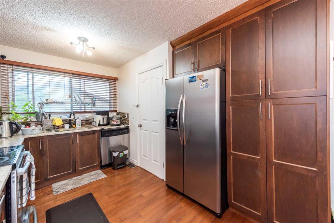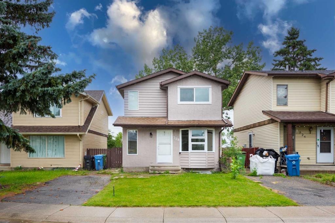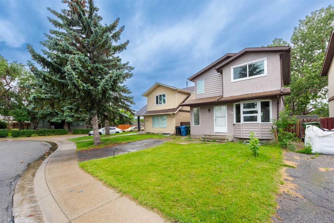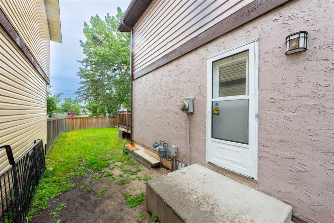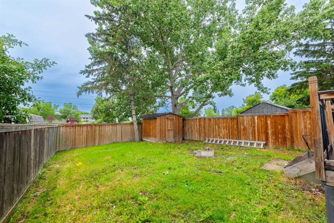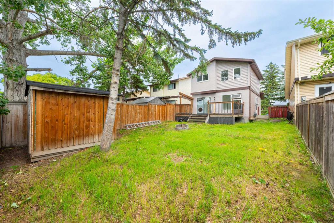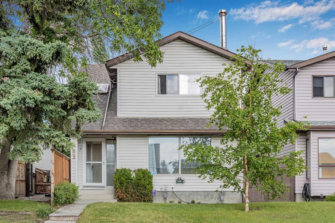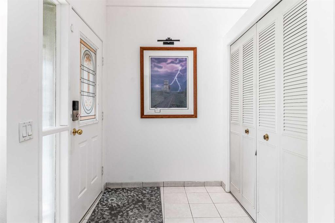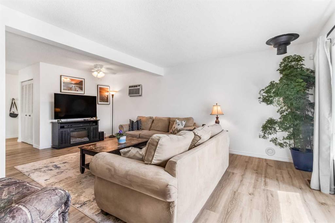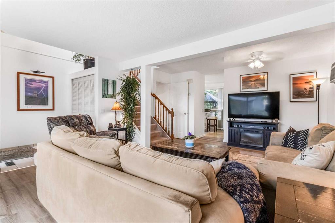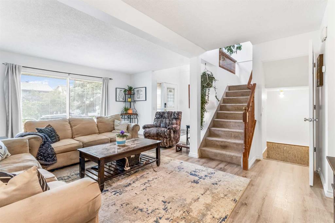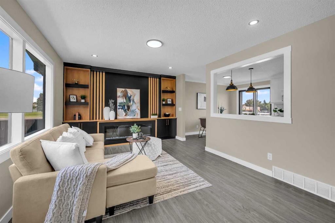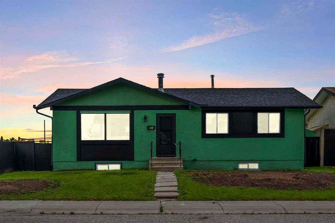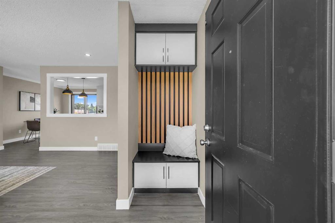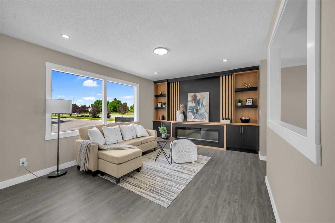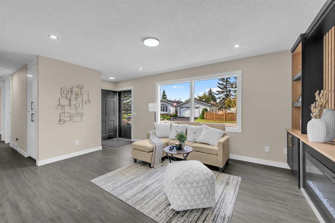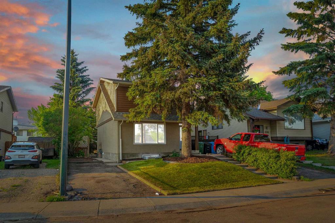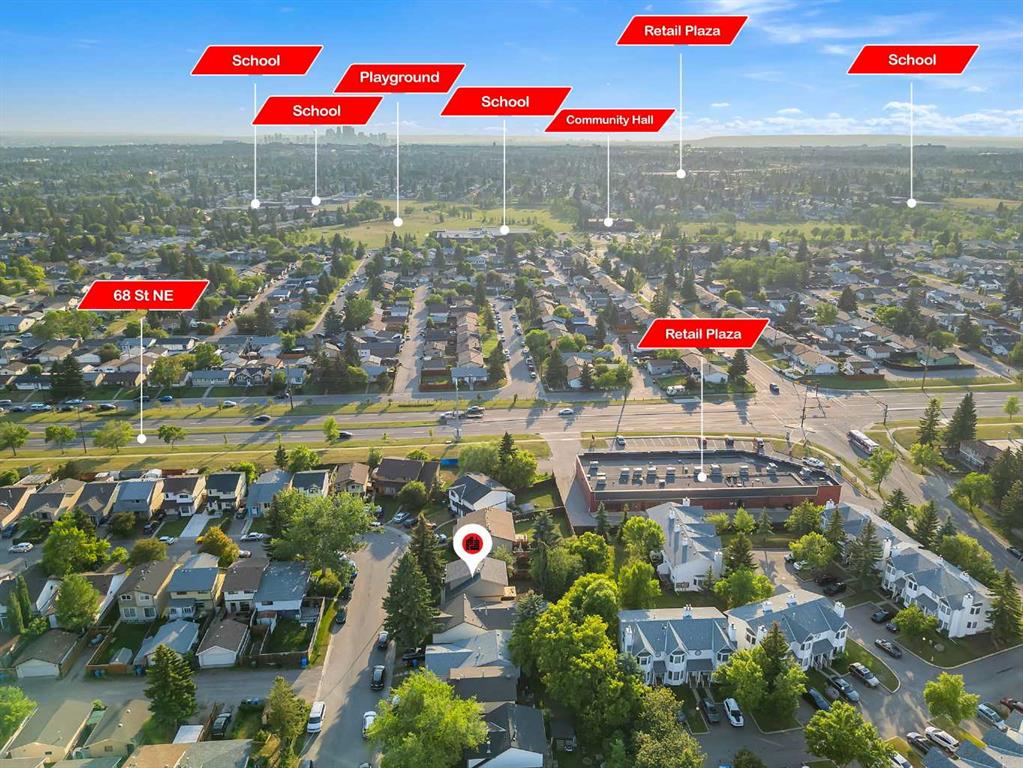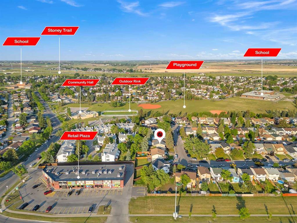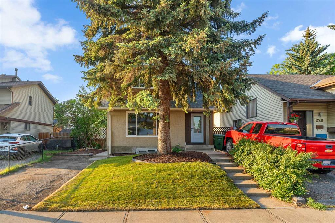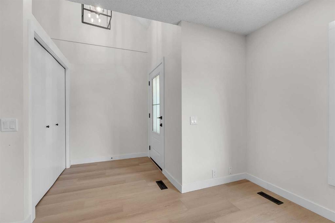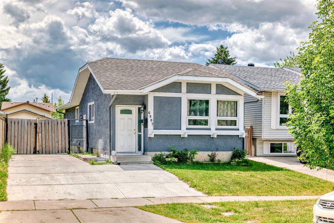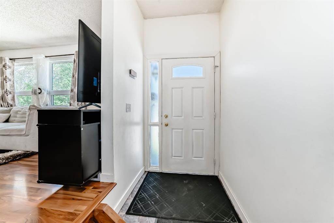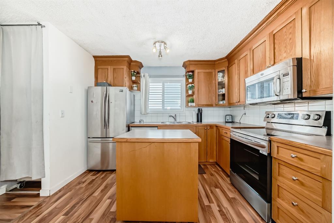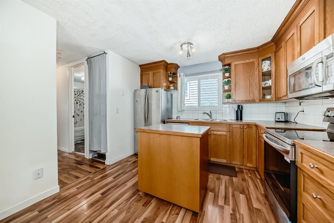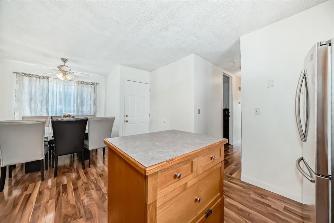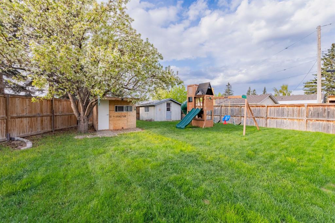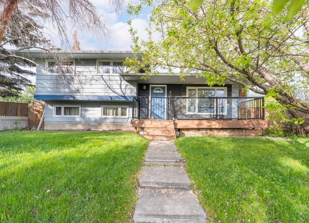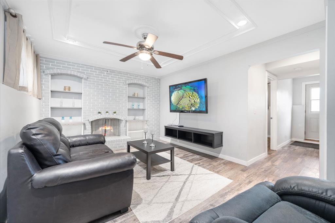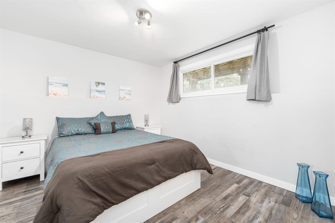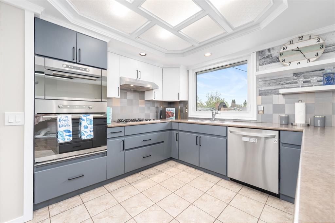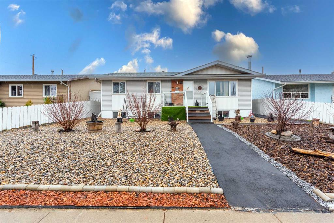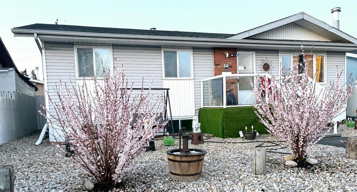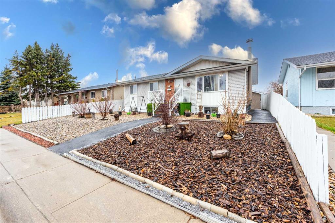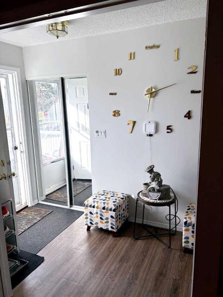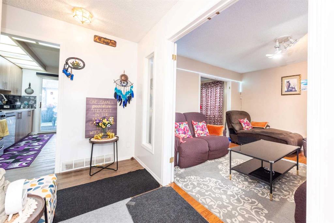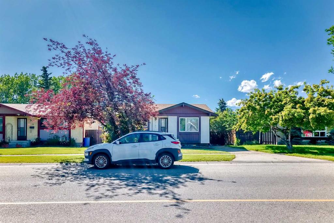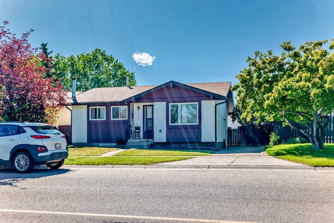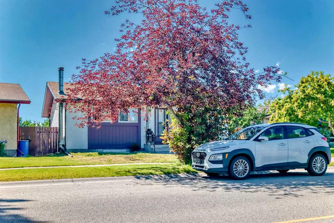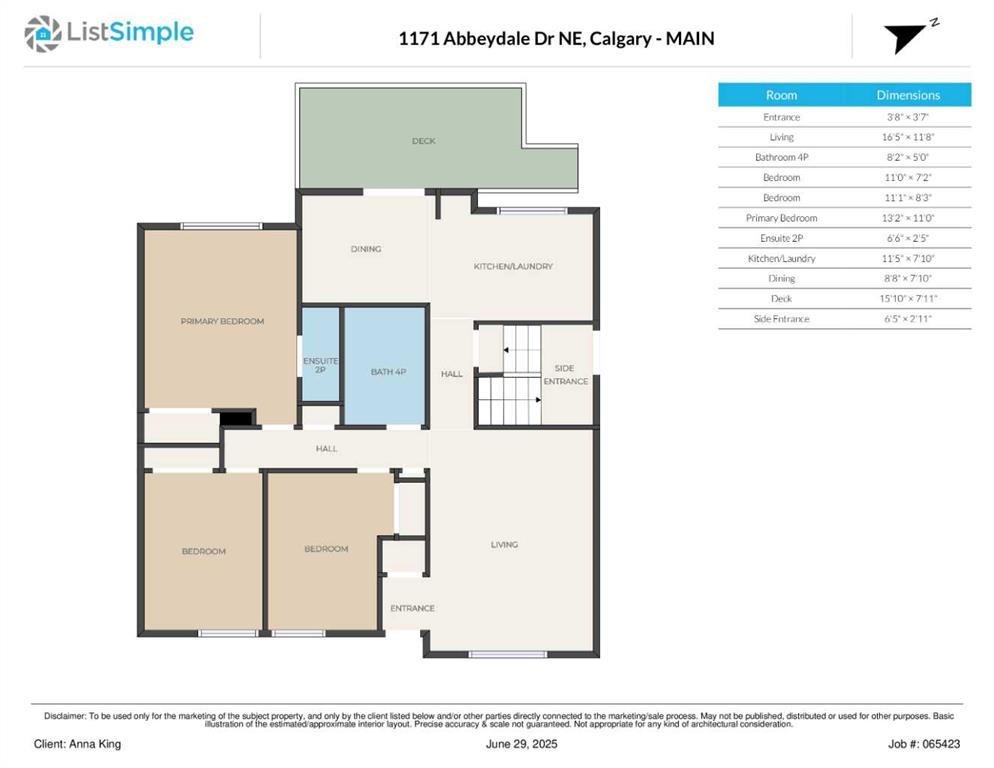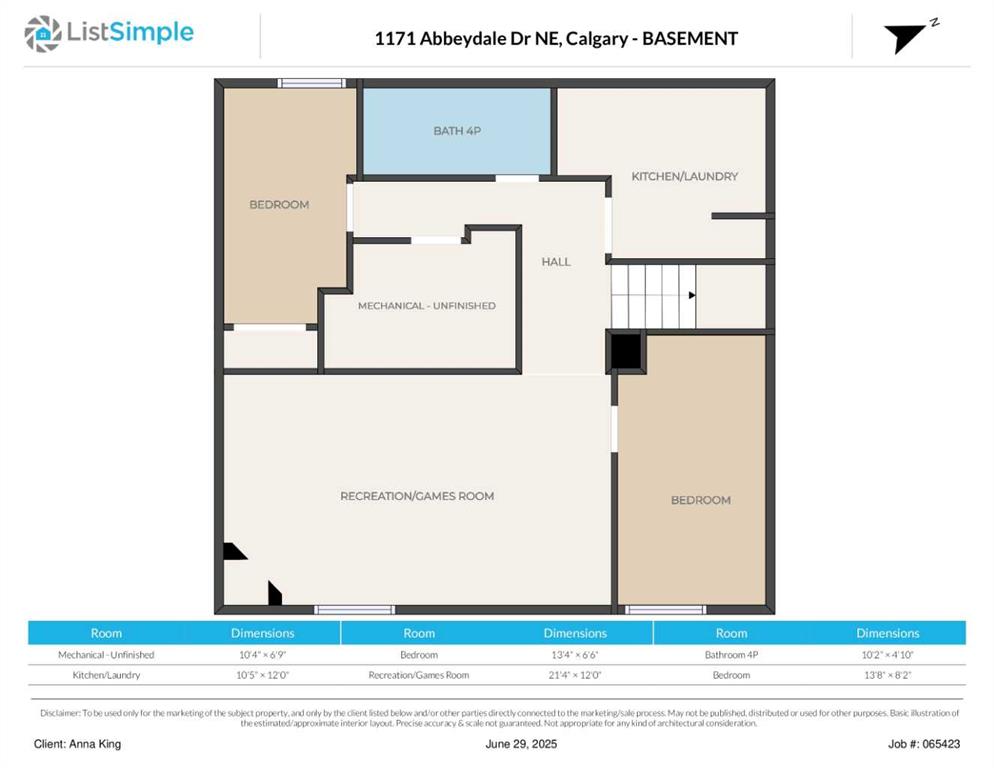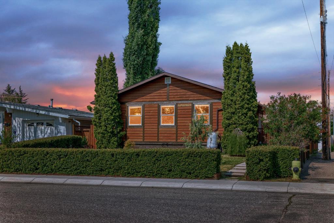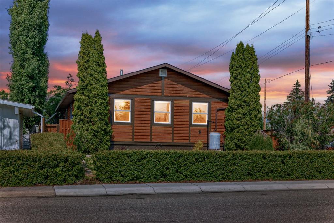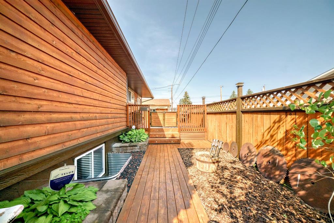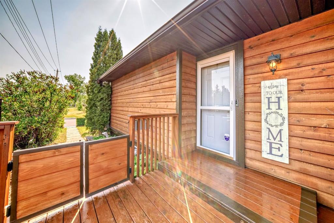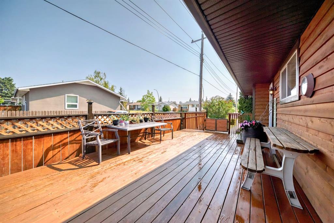6064 Madigan Drive NE
Calgary T2A 5B8
MLS® Number: A2232669
$ 614,900
5
BEDROOMS
2 + 1
BATHROOMS
1975
YEAR BUILT
Corner Lot!! Across from Park!! Welcome to this Charming Bungalow – a well-maintained bungalow situated on a desirable corner lot! Spacious and bright home offers excellent value, featuring 3 bedrooms on the main floor with 1.5 bathrooms (half bath on the main floor bedroom), Beautiful hardwood flooring throughout, a generous living room with large windows that flood the space with natural light, and a functional kitchen with warm wood cabinetry and ample counter space. The home has a new roof that was changed recently. The basement boasts an illegal suite with 2 additional bedrooms, offering great potential for extended family living or rental income. Outside, enjoy a huge backyard, a double detached garage, and plenty of room to relax, entertain, or garden. Located close to schools, shopping, transit, and all major amenities, this property is ideal for families, investors, or first-time buyers. Don’t miss your chance to own this fantastic home in a prime location!
| COMMUNITY | Marlborough Park |
| PROPERTY TYPE | Detached |
| BUILDING TYPE | House |
| STYLE | Bungalow |
| YEAR BUILT | 1975 |
| SQUARE FOOTAGE | 1,121 |
| BEDROOMS | 5 |
| BATHROOMS | 3.00 |
| BASEMENT | Separate/Exterior Entry, Finished, Full, Suite |
| AMENITIES | |
| APPLIANCES | Dishwasher, Dryer, Garage Control(s), Refrigerator, Stove(s), Washer, Window Coverings |
| COOLING | None |
| FIREPLACE | Gas |
| FLOORING | Carpet, Ceramic Tile, Hardwood |
| HEATING | Forced Air |
| LAUNDRY | Common Area |
| LOT FEATURES | Back Lane, Back Yard, Corner Lot, Front Yard, Fruit Trees/Shrub(s), Landscaped, Lawn, Street Lighting |
| PARKING | Double Garage Detached |
| RESTRICTIONS | None Known |
| ROOF | Asphalt Shingle |
| TITLE | Fee Simple |
| BROKER | CIR Realty |
| ROOMS | DIMENSIONS (m) | LEVEL |
|---|---|---|
| Entrance | 8`10" x 4`1" | Basement |
| Family Room | 13`6" x 12`6" | Basement |
| Eat in Kitchen | 10`10" x 12`7" | Basement |
| Walk-In Closet | 5`5" x 3`5" | Basement |
| Flex Space | 8`9" x 7`9" | Basement |
| Laundry | 14`7" x 12`11" | Basement |
| Bedroom | 13`2" x 9`0" | Basement |
| Bedroom | 8`11" x 12`10" | Basement |
| 4pc Bathroom | 4`11" x 12`10" | Basement |
| Entrance | 4`3" x 10`7" | Main |
| Living Room | 14`8" x 13`7" | Main |
| Dining Room | 9`2" x 10`0" | Main |
| Kitchen | 13`1" x 13`4" | Main |
| Bedroom - Primary | 10`11" x 11`10" | Main |
| Bedroom | 8`11" x 10`3" | Main |
| Bedroom | 8`3" x 10`3" | Main |
| 4pc Bathroom | 4`11" x 8`2" | Main |
| 2pc Ensuite bath | 5`0" x 4`6" | Main |

