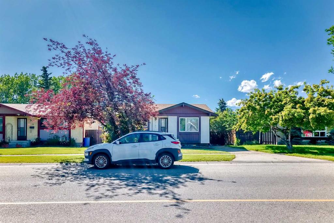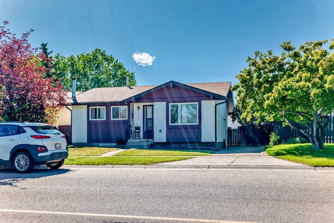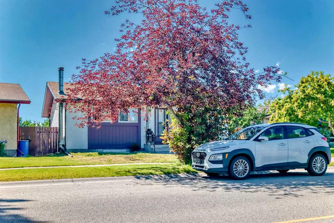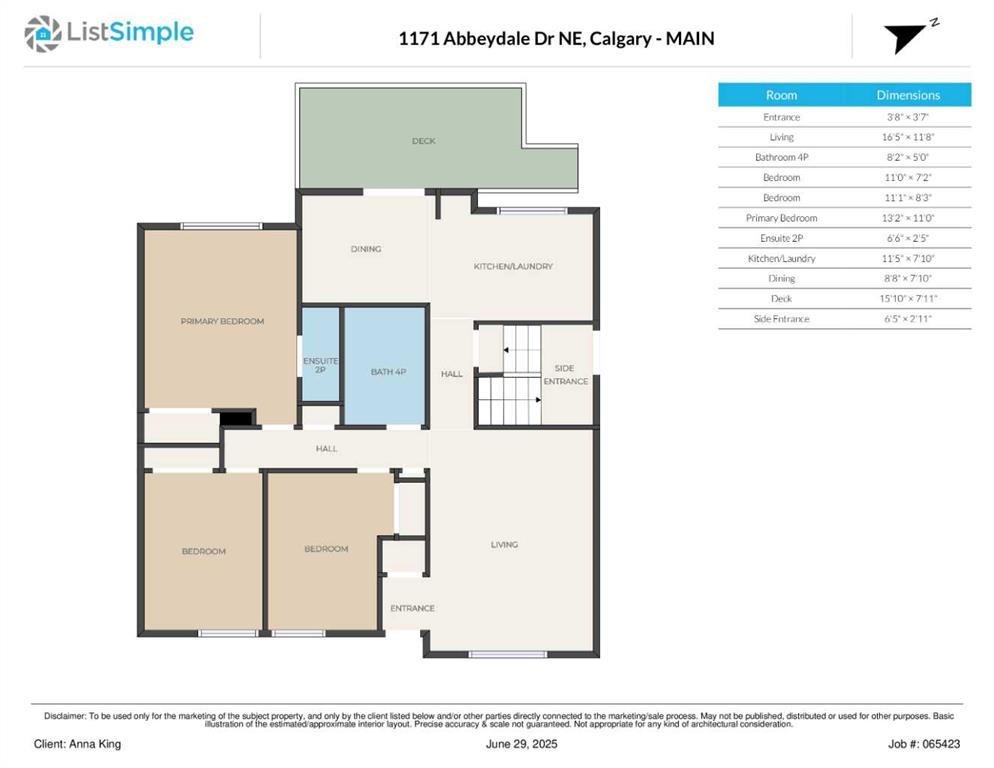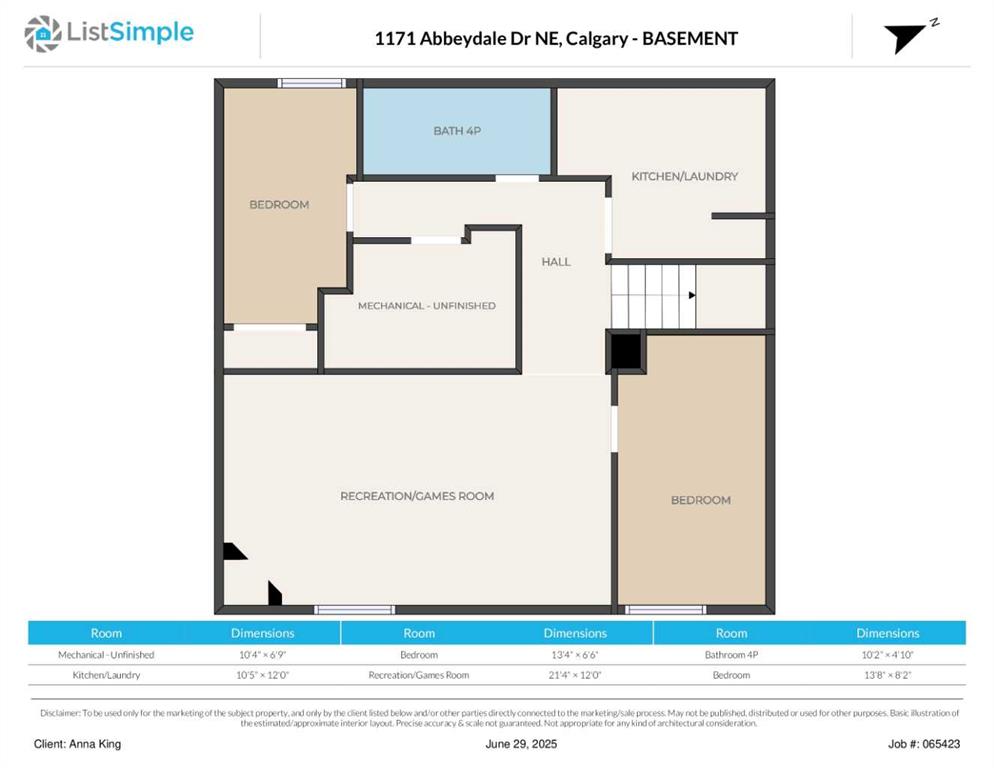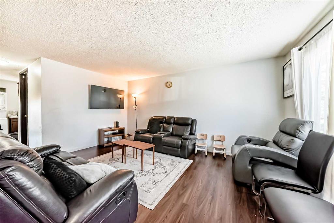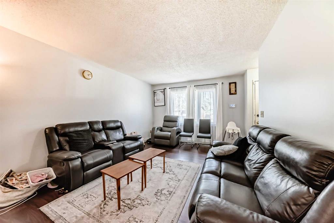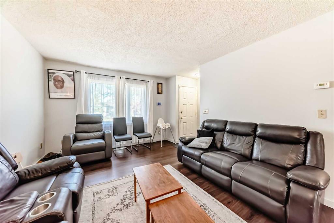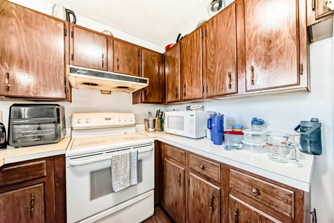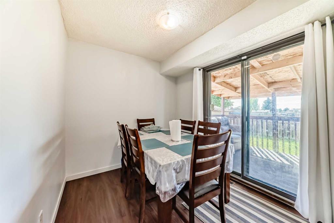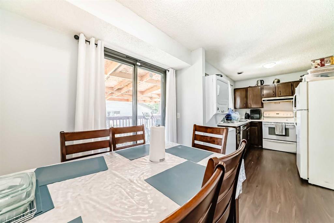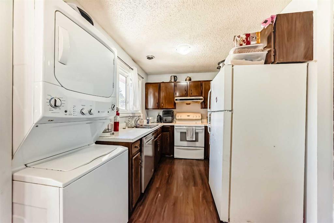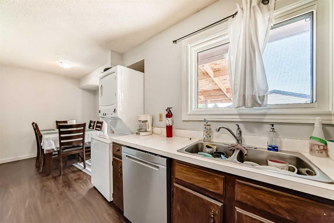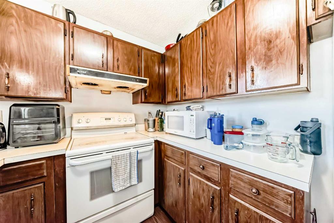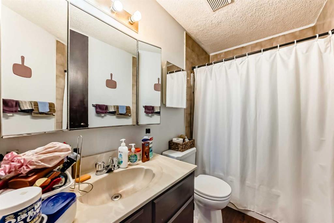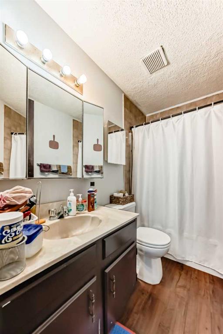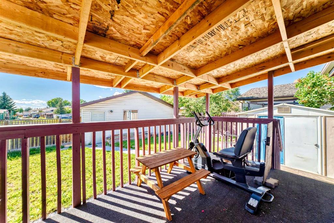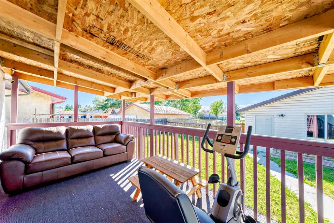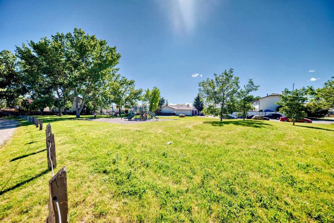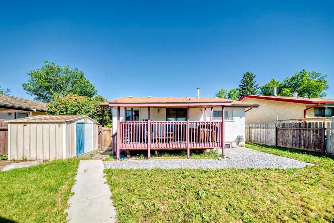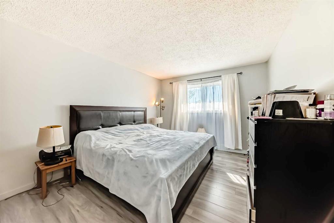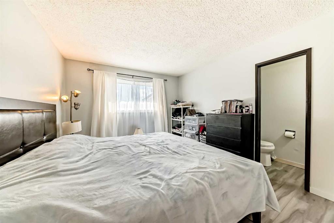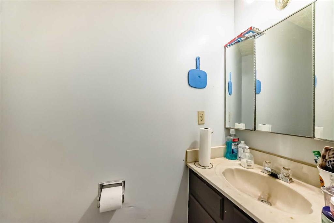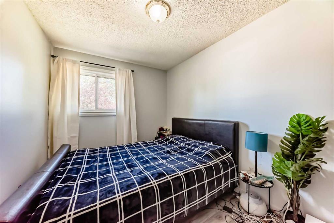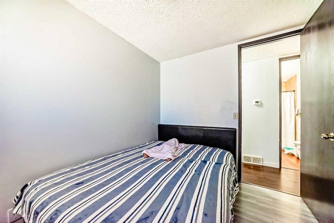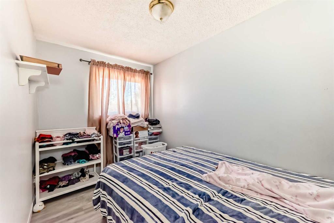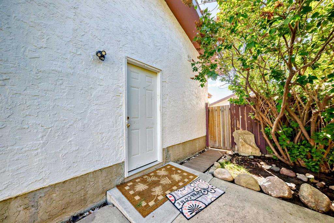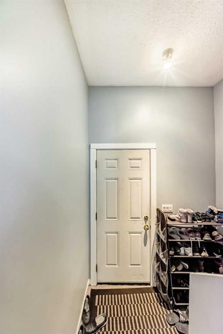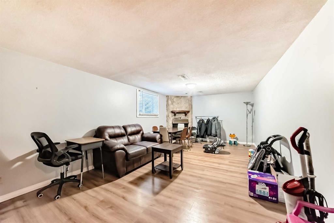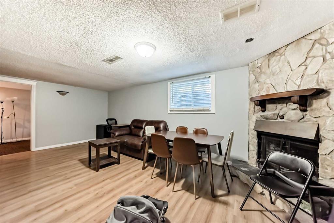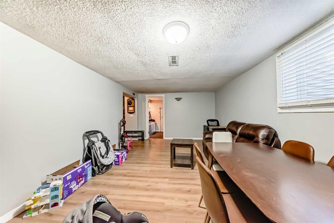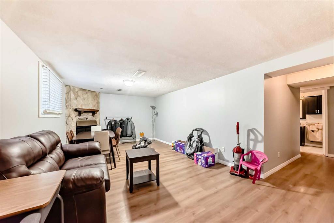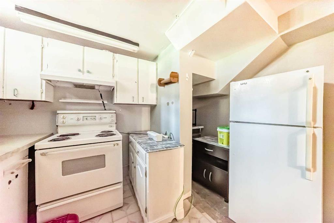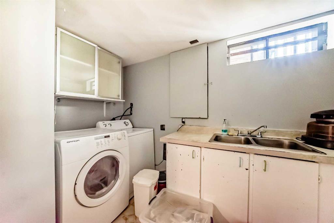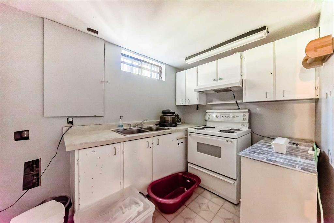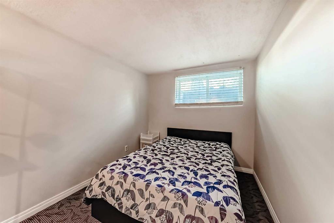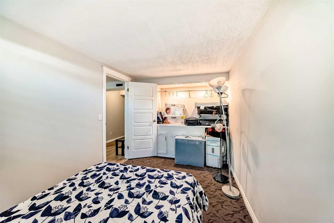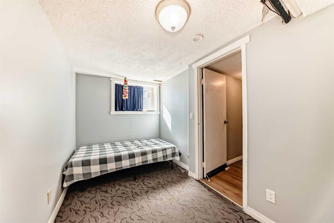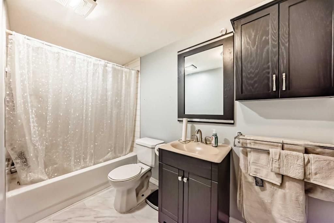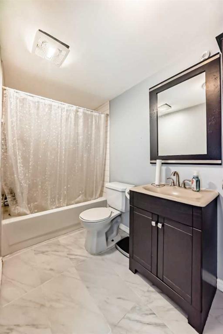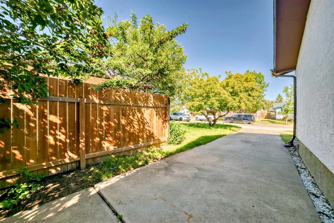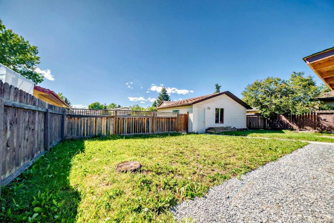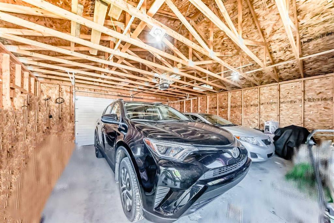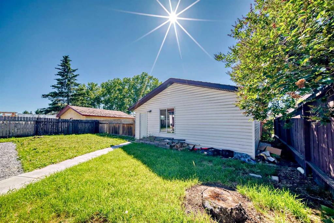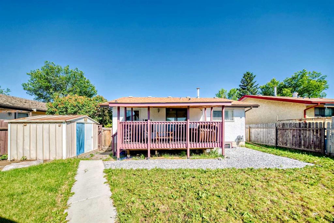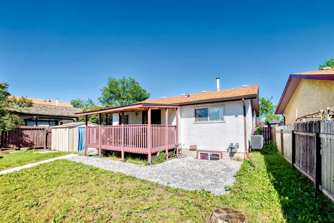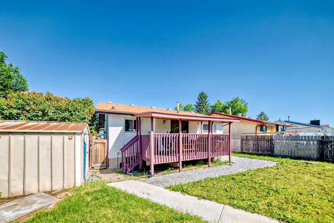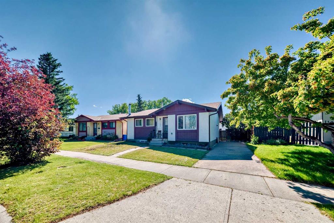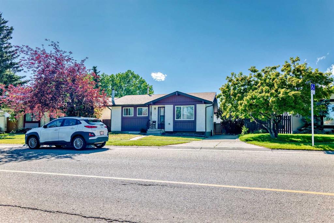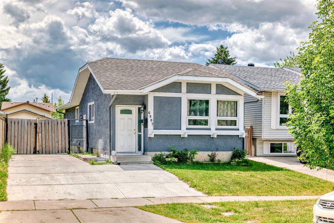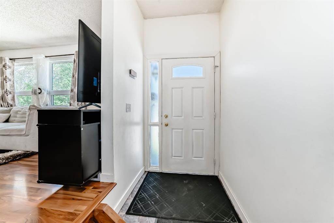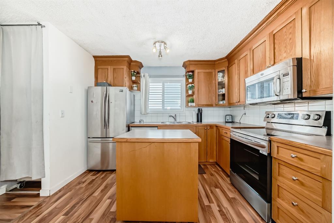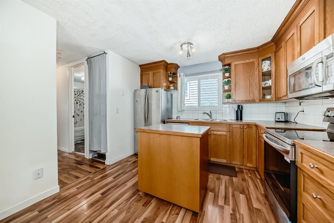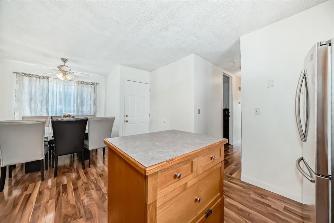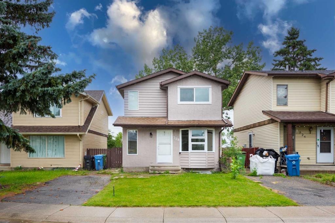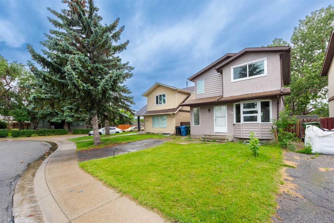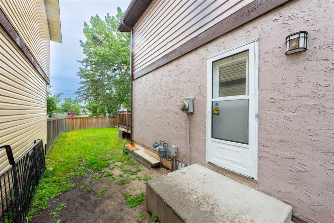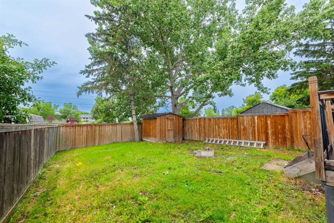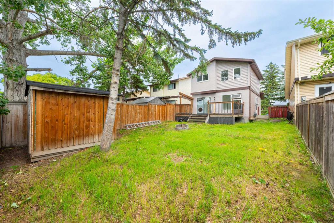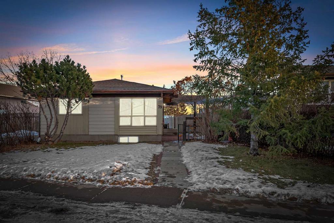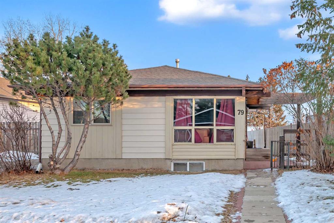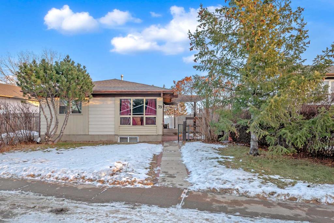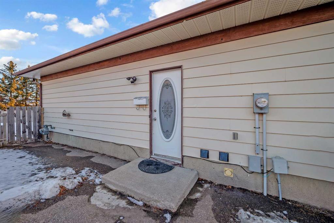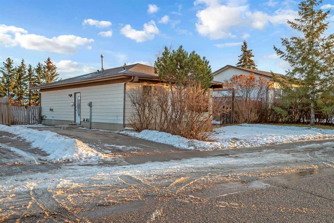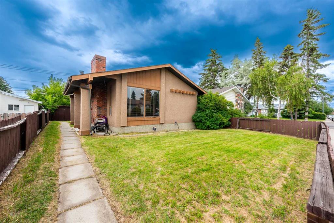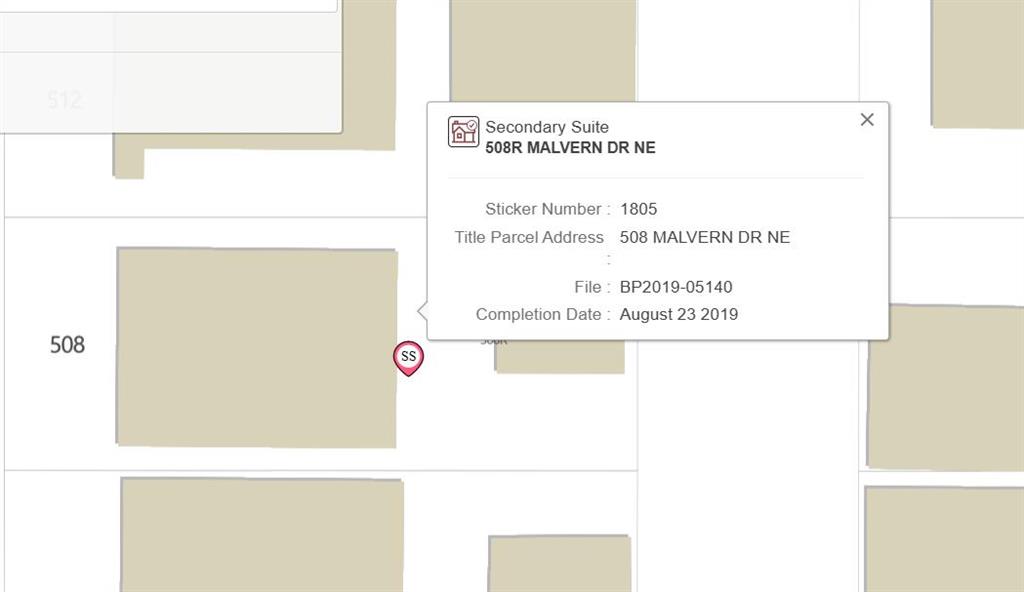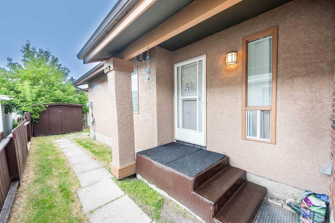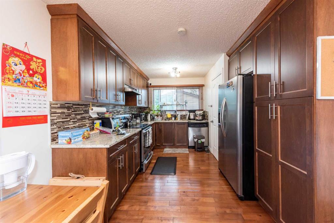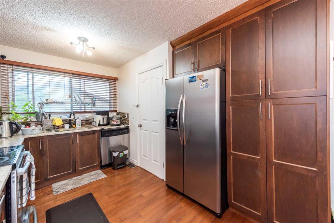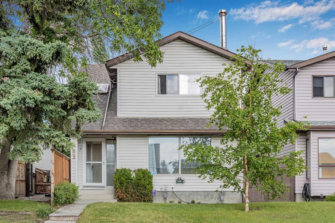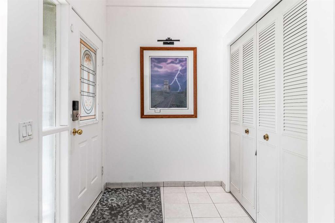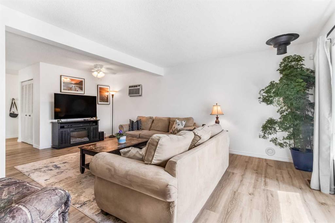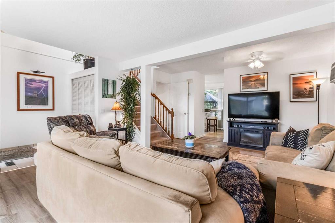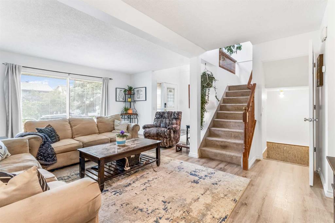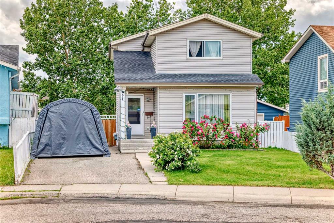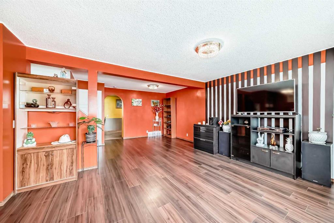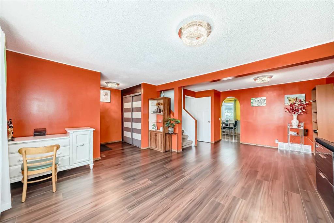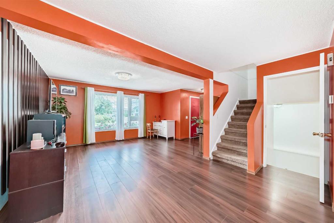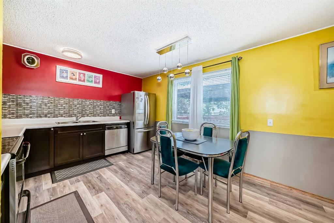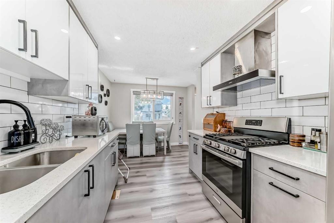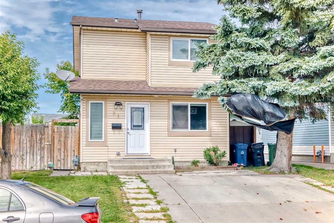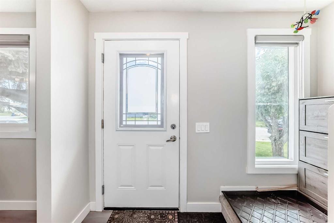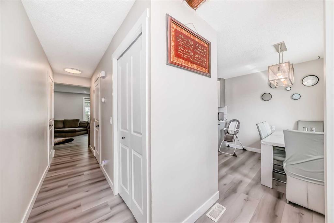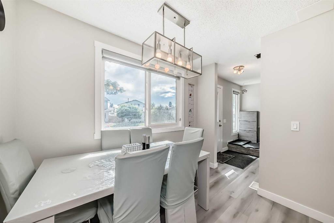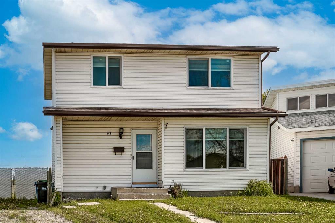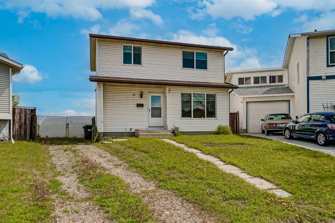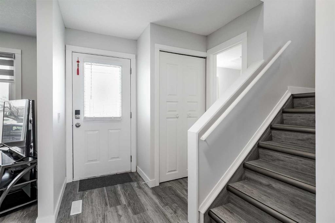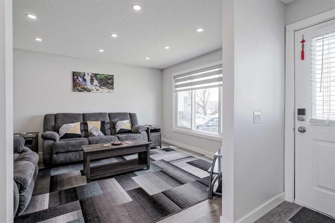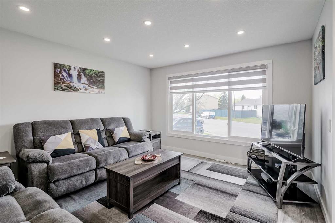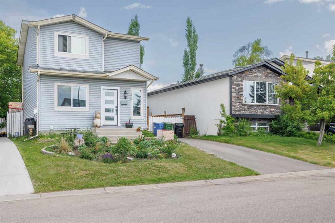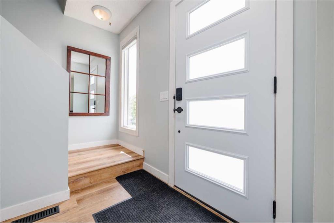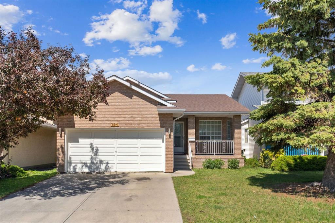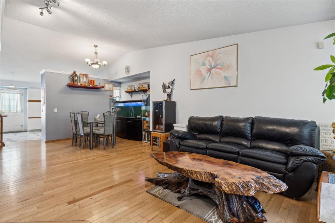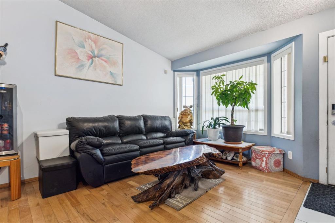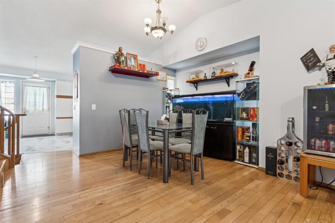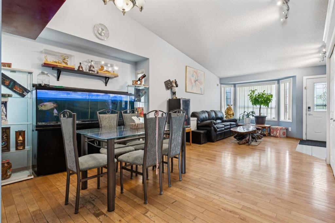1171 ABBEYDALE Drive NE
Calgary T2A 6N4
MLS® Number: A2231771
$ 589,000
5
BEDROOMS
2 + 1
BATHROOMS
1,011
SQUARE FEET
1979
YEAR BUILT
* Rare Opportunity in Abbeydale | Generous Lot | BACKYARD PLAYGROUND | Basement Suite (Illegal) with Separate Entrance | Oversized Garage |Central A/C * Welcome to this exceptional home offering the perfect blend of space, thoughtful upgrades, and an unbeatable location — situated just a 5-minute walk to Abbeydale Park, renowned schools including Abbeydale School (Calgary Board of Education), St. Kateri Tekakwitha School, and Eastside Christian Academy, and quick access to Memorial Drive & 68 ST NE for easy commuting. 8 minutes WALK to 3 popular restaurants, perfect for dining out or casual meetups. 1822+ sqft of Versatile Living — 5 Bedrooms with conversion potential of 6 Bedrooms | 3 Bathrooms | Separate Entrance | Laundry on Both Levels! The Backyard opens directly to a playground! Enjoy your own extended outdoor haven just beyond your fence with kids' laughter echoing, or a peaceful retreat with your close neighbours where joy, connection and community life just steps away. The primary bedroom, complete with an in-suite bathroom is ready to be claimed as your private retreat, The bright living and dining areas lead to a covered backyard deck, offering a calming oasis during summer — perfect for BBQs and relaxing evenings. Downstairs, a fully finished 2-bedroom basement suite (illegal) with a separate entrance,, a 2nd kitchen and independent laundry facilities offer excellent flexibility for an extended family, guests, or mortgage-assisting rental income. The expansive living room boasts a fireplace that invites your family to gather, share stories, and create cherished memories that may last a lifetime. Meanwhile, busier families can easily convert space into a 6th bedroom or multipurpose room to suit your needs. Be impressed by its generous parking space available! The oversized double detached garage measures 23'5" by 23'8", accommodating two large vehicles or 3 compact ones comfortably. It’s also perfect for extra storage, a workshop, or your hobby space. The expansive concrete front driveway offers abundant parking space for 3+ vehicles, welcoming guests with ease and convenience every day. Stay cool and comfortable all summer long with central air conditioning! Perfectly designed to keep you refreshed during Calgary's warmest months! Set on a generously sized 5,574 sqft (518 sqm) lot, notably larger than the average in Abbeydale, this property offers tremendous value and versatility, providing ample space for outdoor entertaining, gardening, or future home expansion. Recent Quality Upgrades also include a Newer furnace and energy-efficient windows installed in 2023, enhancing comfort and reducing utility costs. This home offers a rare chance to own a move-in-ready property with incredible income potential, spacious living, and a fantastic location in one of Calgary’s most accessible and family-friendly neighborhoods. Don’t miss this outstanding opportunity — schedule your private tour today and experience the best of Abbeydale living!
| COMMUNITY | Abbeydale |
| PROPERTY TYPE | Detached |
| BUILDING TYPE | House |
| STYLE | Bungalow |
| YEAR BUILT | 1979 |
| SQUARE FOOTAGE | 1,011 |
| BEDROOMS | 5 |
| BATHROOMS | 3.00 |
| BASEMENT | Separate/Exterior Entry, Partial, Partially Finished, Suite |
| AMENITIES | |
| APPLIANCES | Central Air Conditioner, Convection Oven, Dishwasher, Dryer, Electric Stove, Washer |
| COOLING | Central Air, ENERGY STAR Qualified Equipment |
| FIREPLACE | Basement, Gas |
| FLOORING | Carpet, Ceramic Tile, Vinyl |
| HEATING | Combination, ENERGY STAR Qualified Equipment |
| LAUNDRY | In Basement, In Kitchen, Main Level |
| LOT FEATURES | Back Lane, Back Yard, Backs on to Park/Green Space, Front Yard, Irregular Lot, Lawn, No Neighbours Behind, Private |
| PARKING | Alley Access, Concrete Driveway, Double Garage Detached, Driveway, Garage Door Opener, Garage Faces Rear, Oversized, Parking Pad, Rear Drive |
| RESTRICTIONS | See Remarks |
| ROOF | Asphalt Shingle |
| TITLE | Fee Simple |
| BROKER | RE/MAX Complete Realty |
| ROOMS | DIMENSIONS (m) | LEVEL |
|---|---|---|
| Furnace/Utility Room | 10`4" x 6`9" | Basement |
| Bedroom | 13`4" x 6`6" | Basement |
| 4pc Bathroom | 10`2" x 4`10" | Basement |
| Kitchen | 10`5" x 12`0" | Basement |
| Family Room | 21`4" x 12`0" | Basement |
| Bedroom | 13`8" x 8`2" | Basement |
| Entrance | 3`8" x 3`7" | Main |
| Living Room | 16`5" x 11`8" | Main |
| 4pc Bathroom | 8`2" x 5`0" | Main |
| Bedroom | 11`0" x 7`2" | Main |
| Bedroom | 11`1" x 8`3" | Main |
| Bedroom - Primary | 13`2" x 11`0" | Main |
| 2pc Ensuite bath | 6`6" x 2`5" | Main |
| Kitchen | 11`5" x 7`10" | Main |
| Dining Room | 8`8" x 7`10" | Main |
| Flex Space | 15`10" x 7`11" | Main |
| Entrance | 6`5" x 2`11" | Main |

