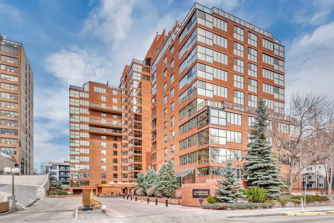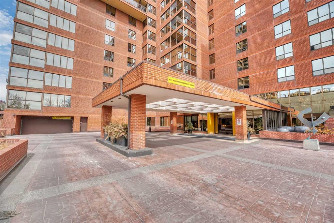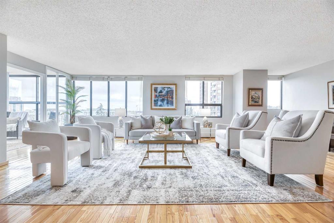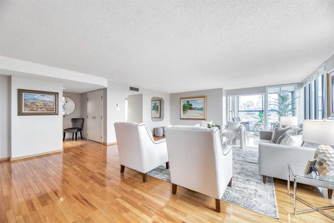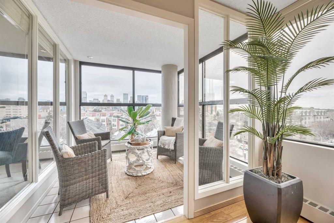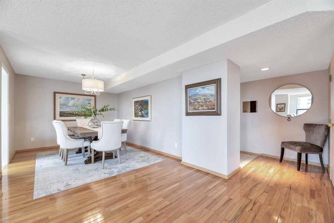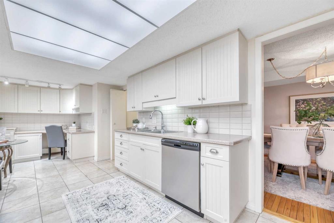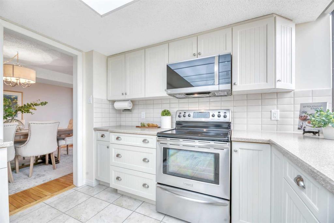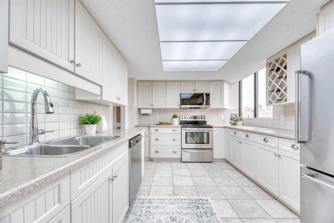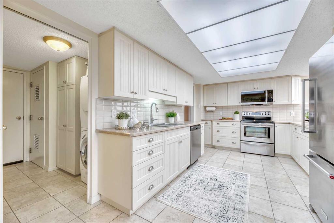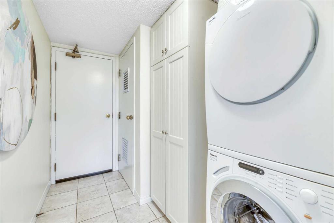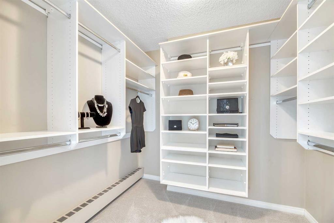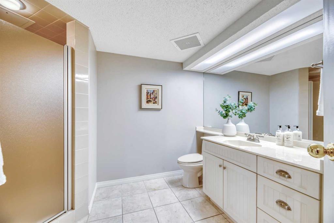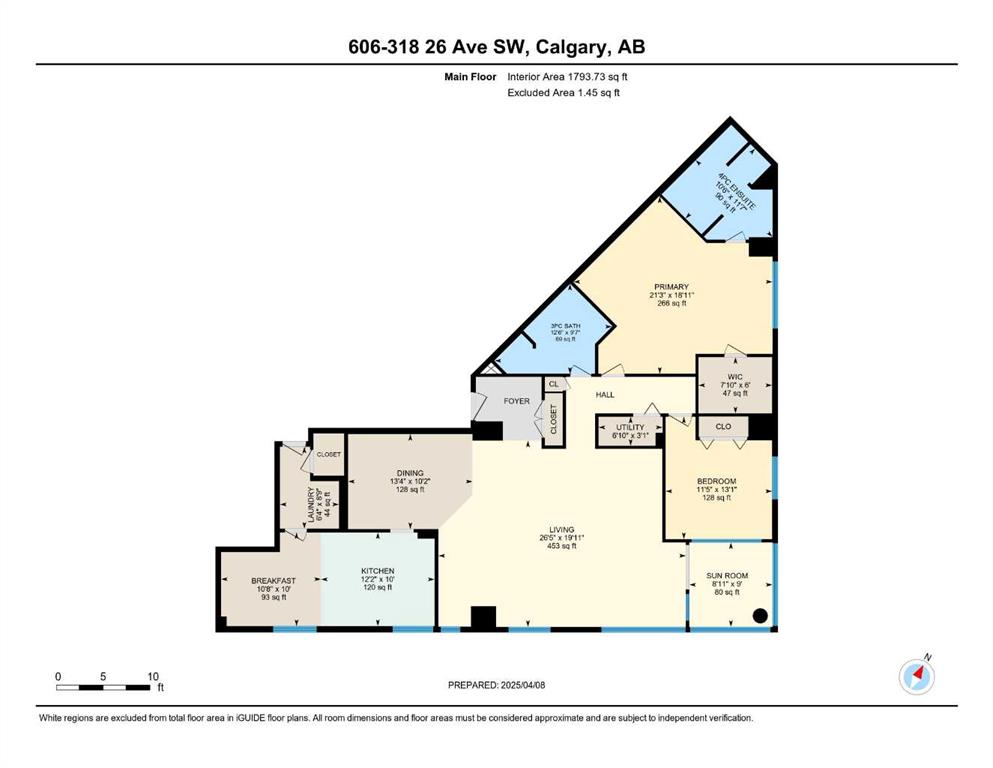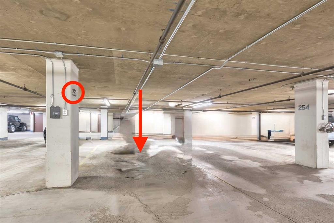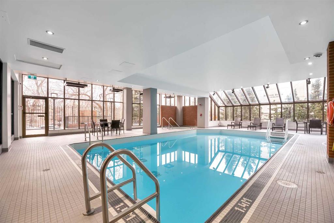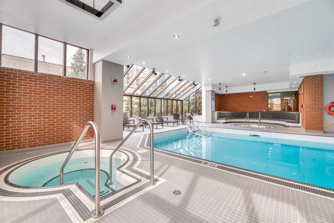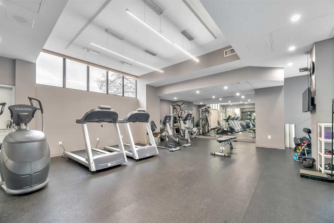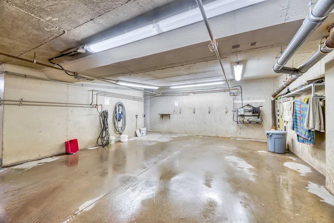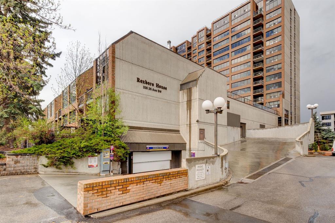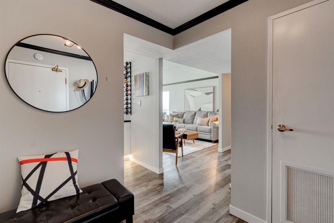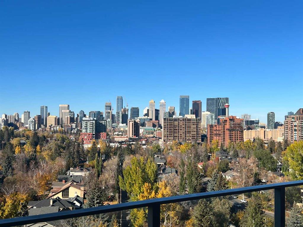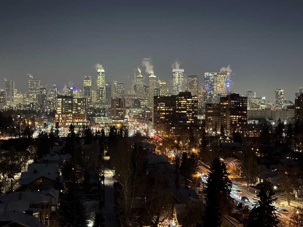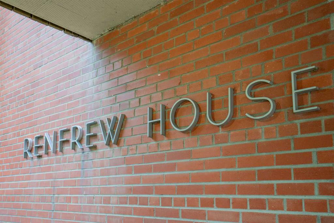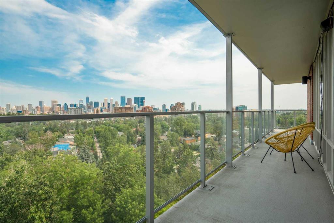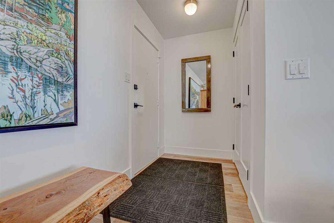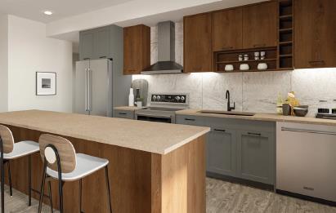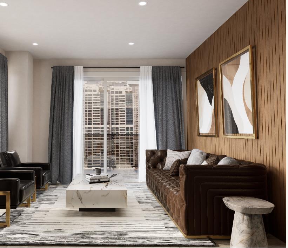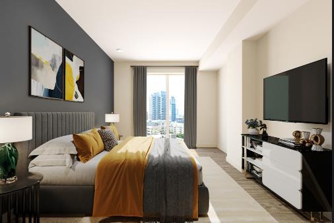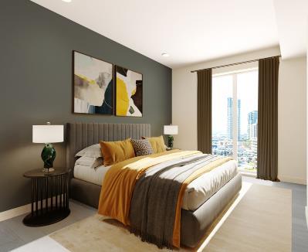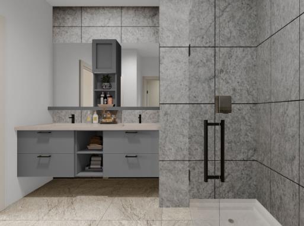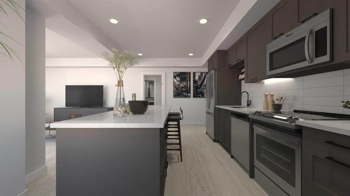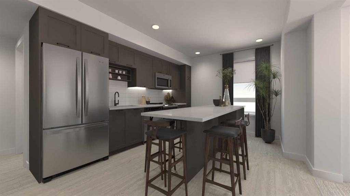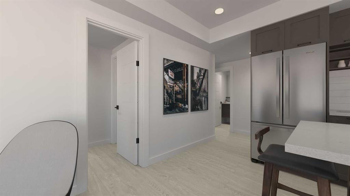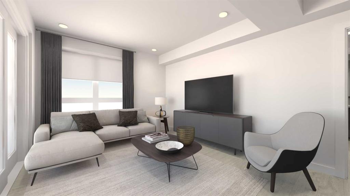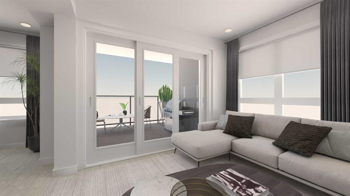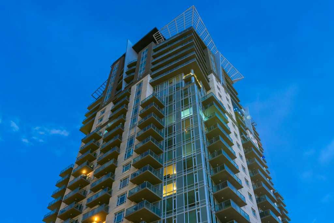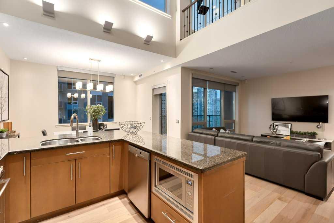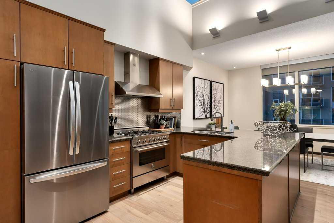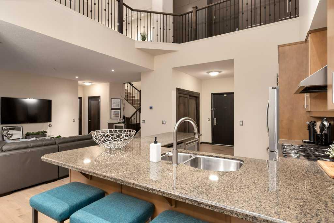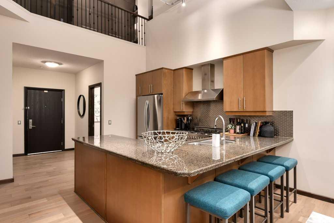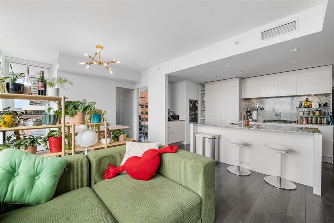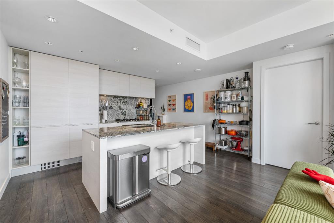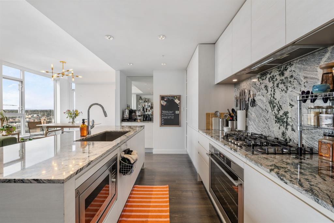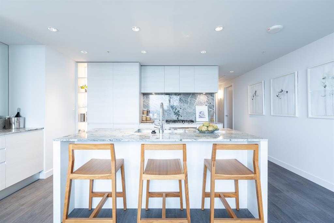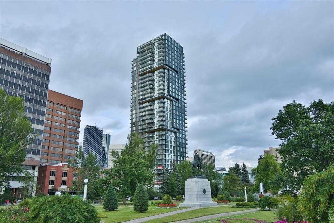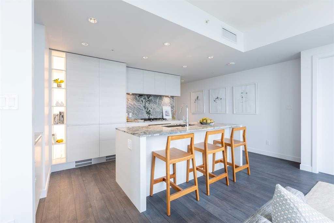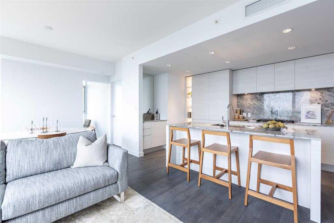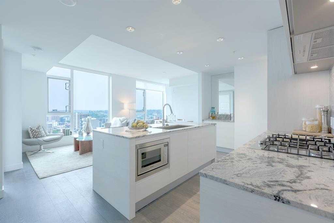606, 318 26 Avenue SW
Calgary T2S 2T9
MLS® Number: A2210202
$ 799,900
2
BEDROOMS
2 + 0
BATHROOMS
1,794
SQUARE FEET
1981
YEAR BUILT
*** OPEN HOUSE SATURDAY, MAY 17 from 12:00-3:00PM and SUNDAY, MAY 18 from 2:00-5:00PM *** Welcome to Suite #606 at the prestigious Riverstone — a distinguished address nestled along the serene banks of the Elbow River in the heart of Mission, SW Calgary. This exquisite northeast corner residence spans an impressive 1,794 square feet, offering an elevated urban lifestyle with unparalleled panoramic views of both the vibrant city skyline and the tranquil river below. Thoughtfully designed, the home features two spacious bedrooms, two spa-inspired bathrooms, two secure underground parking stalls, and a large private storage locker — ensuring both comfort and convenience. Meticulously upgraded, the suite is adorned with rich hardwood flooring, central air conditioning, and a modernized kitchen outfitted with newer stainless steel appliances, perfect for the culinary enthusiast. The in-suite laundry is equipped with updated appliances, and the newer plush carpeting in the bedrooms and hallway add warmth and luxury underfoot. Residents of Riverstone enjoy an array of world-class amenities including a full-time concierge, indoor pool, two hot tubs, two saunas, fitness centre/gym, library, tennis courts, party room with full kitchen, and more — all designed to complement your lifestyle. A car wash bay and underground visitor parking in the secured, heated parkade complete the picture. Just steps from Mission’s renowned restaurants, cafés, shops, and the scenic Elbow River pathways, this is an exceptionally rare offering in one of Calgary’s most coveted communities. Don’t miss your chance to own this Riverstone property! Schedule your private showing now.
| COMMUNITY | Mission |
| PROPERTY TYPE | Apartment |
| BUILDING TYPE | High Rise (5+ stories) |
| STYLE | Single Level Unit |
| YEAR BUILT | 1981 |
| SQUARE FOOTAGE | 1,794 |
| BEDROOMS | 2 |
| BATHROOMS | 2.00 |
| BASEMENT | |
| AMENITIES | |
| APPLIANCES | Central Air Conditioner, Dishwasher, Electric Stove, Microwave Hood Fan, Refrigerator, Washer/Dryer Stacked, Window Coverings |
| COOLING | Central Air, Full |
| FIREPLACE | N/A |
| FLOORING | Carpet, Ceramic Tile, Hardwood |
| HEATING | Hot Water, Natural Gas |
| LAUNDRY | In Unit, Laundry Room |
| LOT FEATURES | |
| PARKING | Enclosed, Guest, Heated Garage, Insulated, Owned, Parkade, Secured, See Remarks, Titled, Underground |
| RESTRICTIONS | Board Approval, Pets Not Allowed |
| ROOF | |
| TITLE | Fee Simple |
| BROKER | MaxWell Capital Realty |
| ROOMS | DIMENSIONS (m) | LEVEL |
|---|---|---|
| 3pc Bathroom | 9`7" x 12`6" | Main |
| 4pc Ensuite bath | 11`7" x 10`6" | Main |
| Bedroom | 13`1" x 11`5" | Main |
| Breakfast Nook | 10`0" x 10`8" | Main |
| Dining Room | 10`2" x 13`4" | Main |
| Kitchen | 10`0" x 12`2" | Main |
| Laundry | 8`9" x 6`4" | Main |
| Living Room | 19`11" x 26`5" | Main |
| Bedroom - Primary | 18`11" x 21`3" | Main |
| Sunroom/Solarium | 9`0" x 8`11" | Main |
| Furnace/Utility Room | 3`1" x 6`10" | Main |
| Walk-In Closet | 6`0" x 7`10" | Main |

