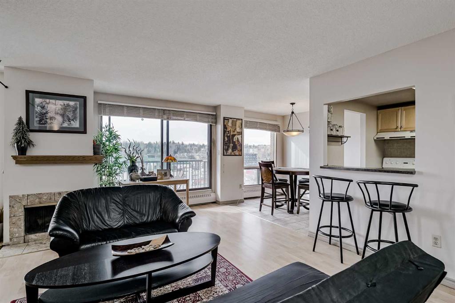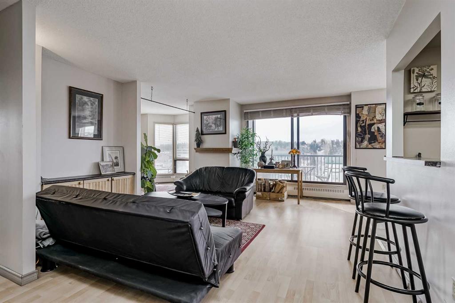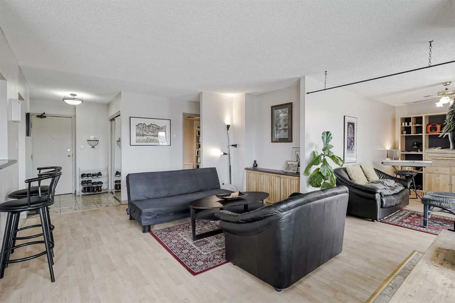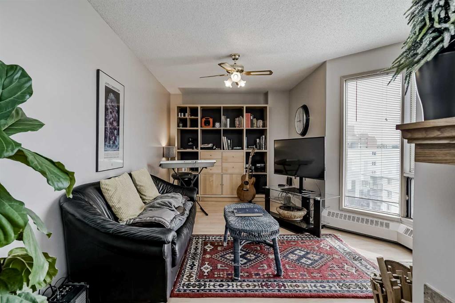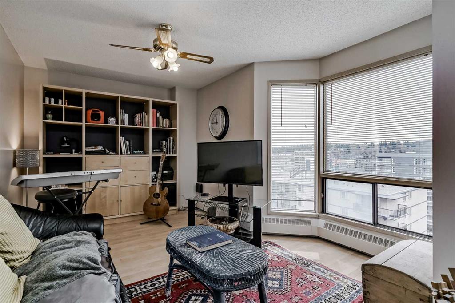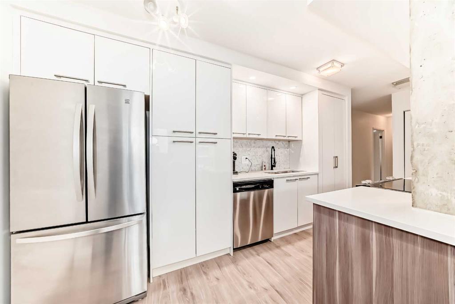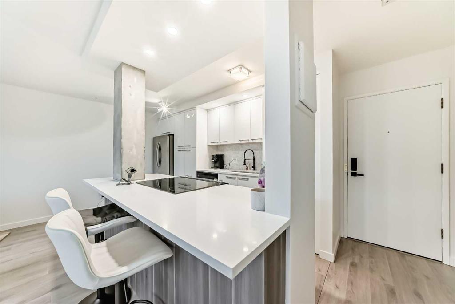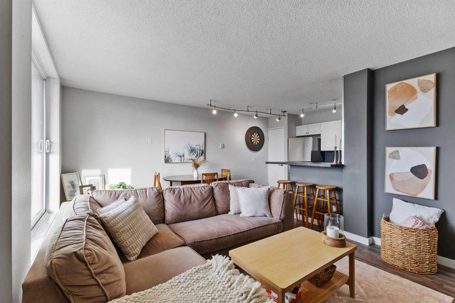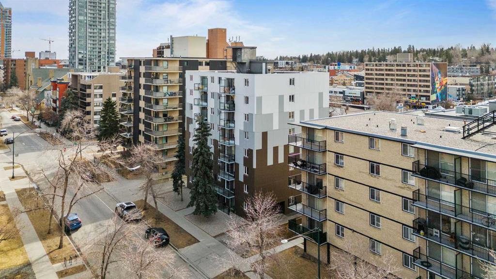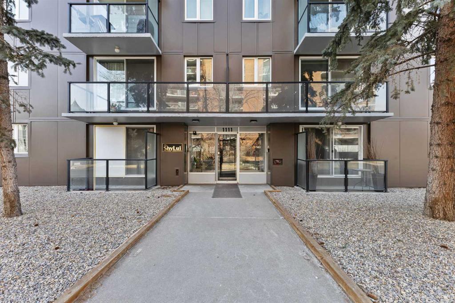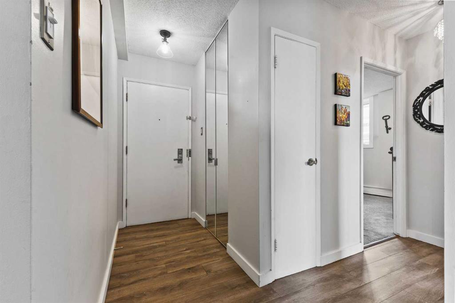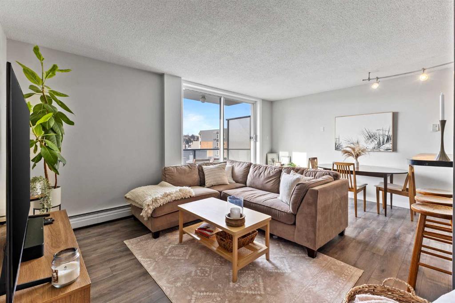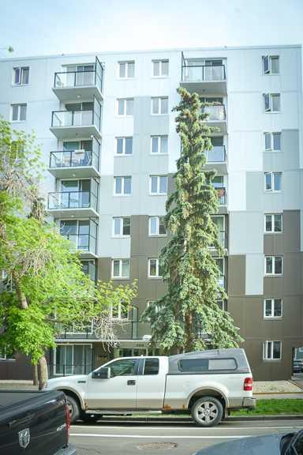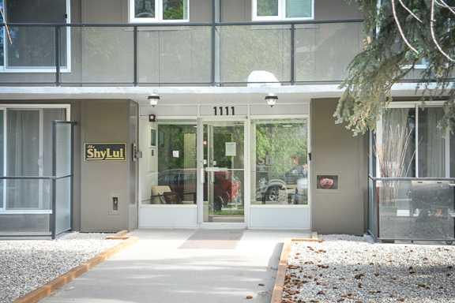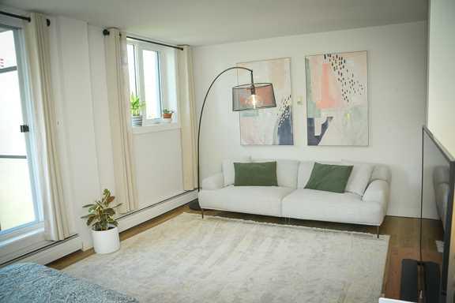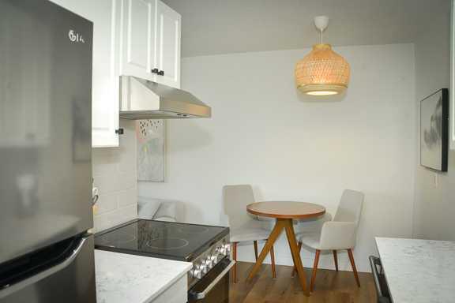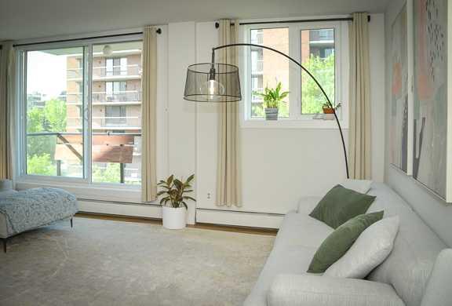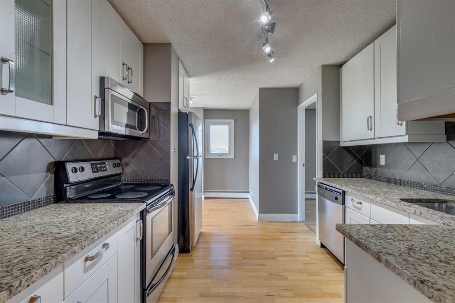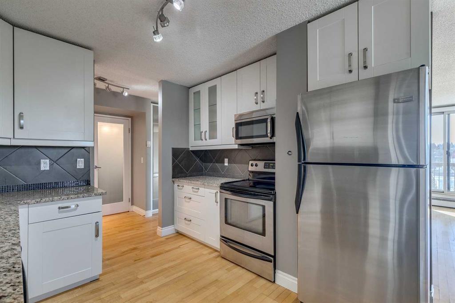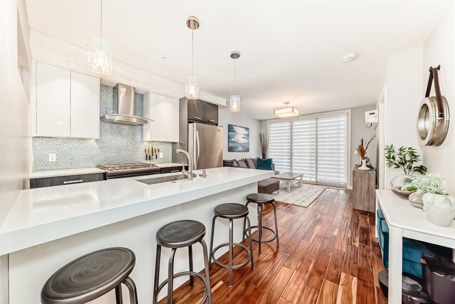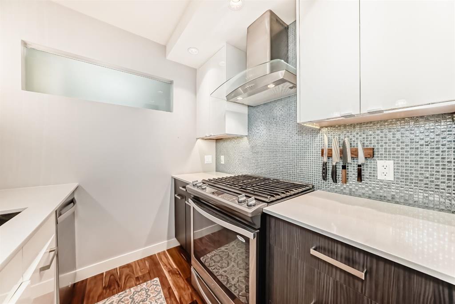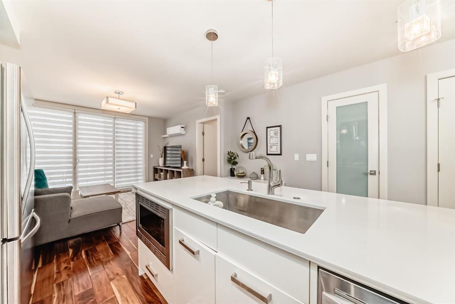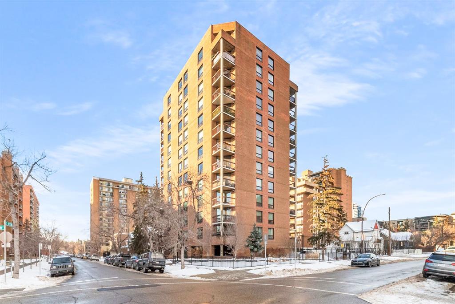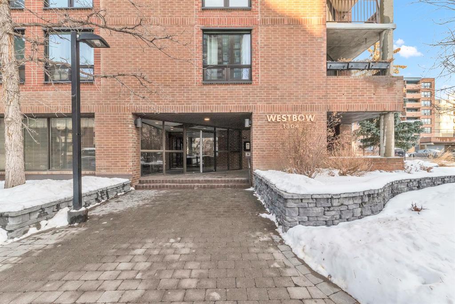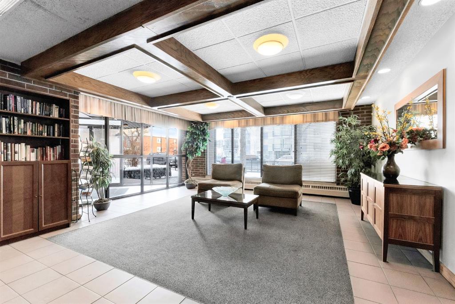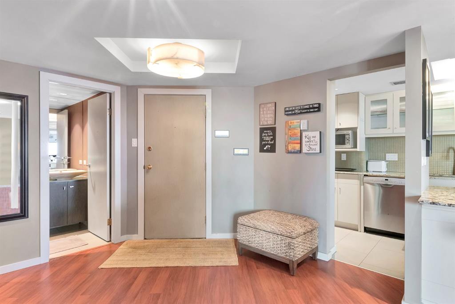602, 1140 15 Avenue SW
Calgary T2R 1K6
MLS® Number: A2206593
$ 300,000
2
BEDROOMS
1 + 1
BATHROOMS
1980
YEAR BUILT
CORNER UNIT | UNDERGROUND PARKING | DOWNTOWN VIEWS AND GREEN SPACE - Welcome home to Hempstead Estates and this exceptional 2-bedroom corner unit with views of downtown and green space. As you enter, you are welcomed to a completely open concept. The bedrooms are open with exceptional sizes and the primary is complete with a 2-piece ensuite. The layout of this unit is unique, allowing for maximum use of the space. Other key features include an updated main bathroom, new laundry units, built in appliances and updated kitchen. Book your private viewing today!
| COMMUNITY | Beltline |
| PROPERTY TYPE | Apartment |
| BUILDING TYPE | High Rise (5+ stories) |
| STYLE | Single Level Unit |
| YEAR BUILT | 1980 |
| SQUARE FOOTAGE | 920 |
| BEDROOMS | 2 |
| BATHROOMS | 2.00 |
| BASEMENT | |
| AMENITIES | |
| APPLIANCES | Built-In Oven, Dishwasher, Dryer, Electric Cooktop, Microwave, Refrigerator, Washer, Window Coverings |
| COOLING | None |
| FIREPLACE | Wood Burning |
| FLOORING | Concrete |
| HEATING | Baseboard |
| LAUNDRY | In Unit, Main Level |
| LOT FEATURES | |
| PARKING | Parkade, Underground |
| RESTRICTIONS | Pet Restrictions or Board approval Required, Pets Allowed |
| ROOF | |
| TITLE | Fee Simple |
| BROKER | Real Broker |
| ROOMS | DIMENSIONS (m) | LEVEL |
|---|---|---|
| 2pc Ensuite bath | Main | |
| 4pc Bathroom | Main | |
| Bedroom | 12`10" x 10`6" | Main |
| Dining Room | 9`4" x 7`4" | Main |
| Kitchen | 11`7" x 7`4" | Main |
| Living Room | 19`2" x 16`7" | Main |
| Bedroom - Primary | 12`0" x 15`9" | Main |





























