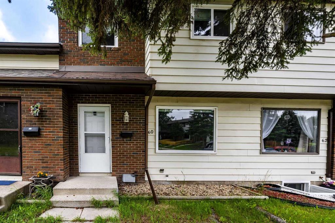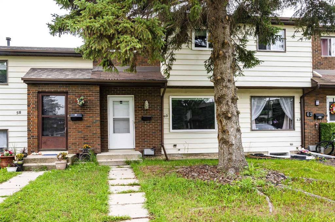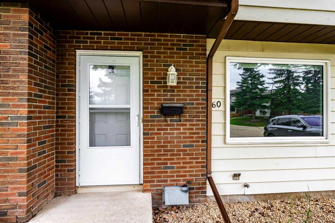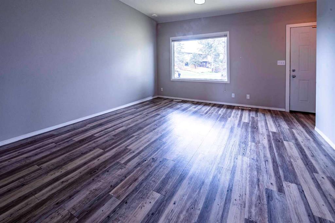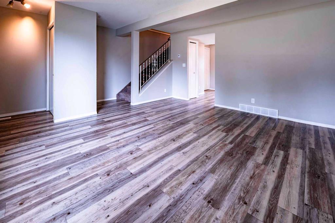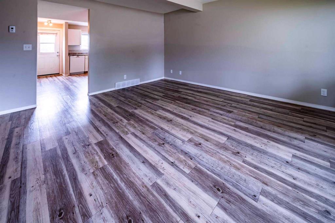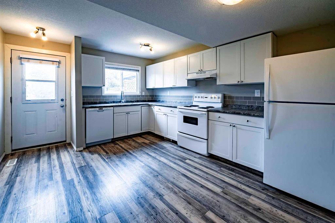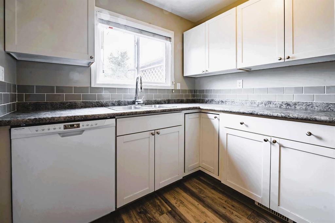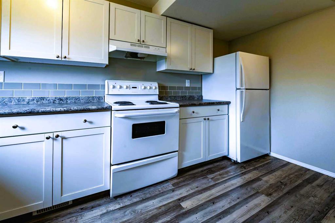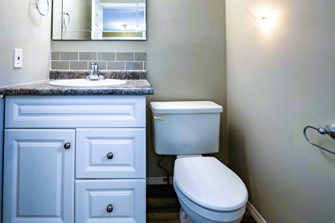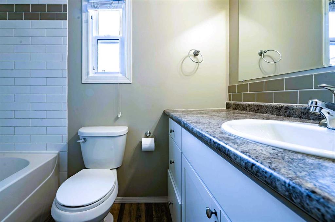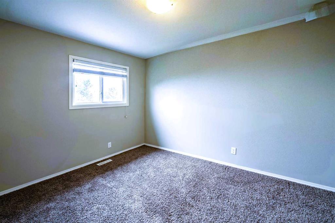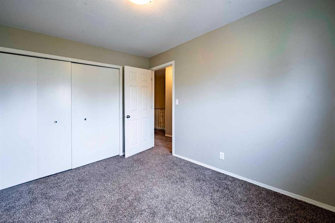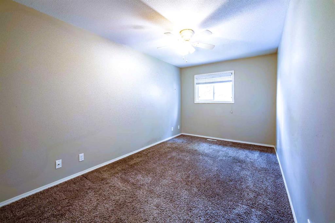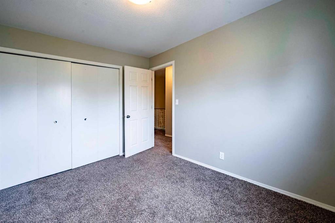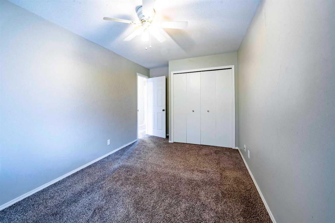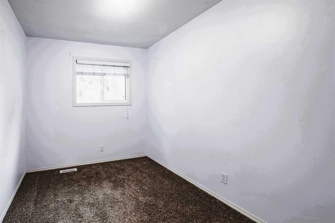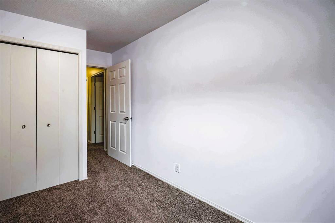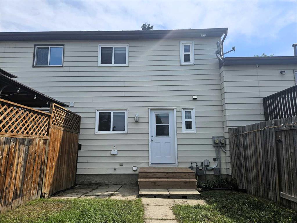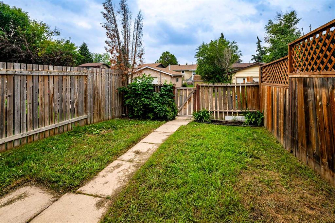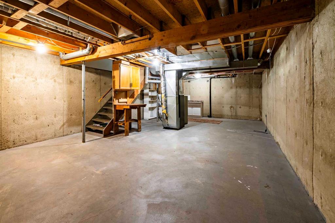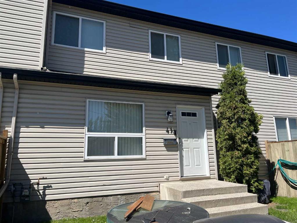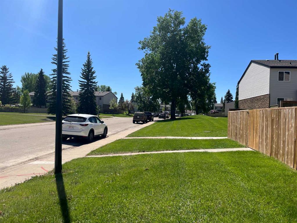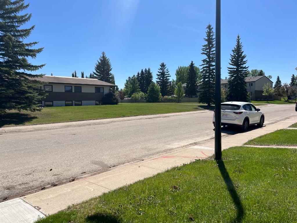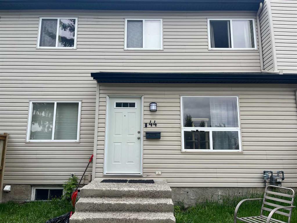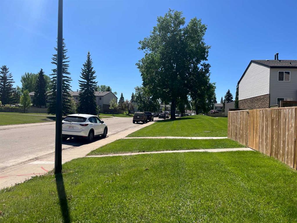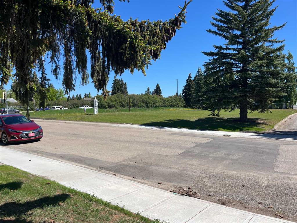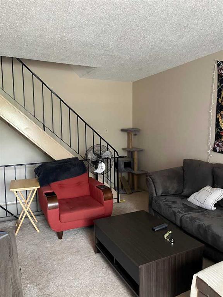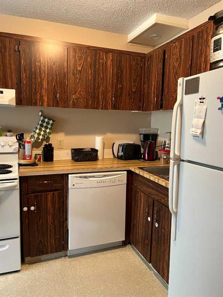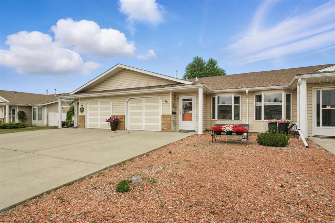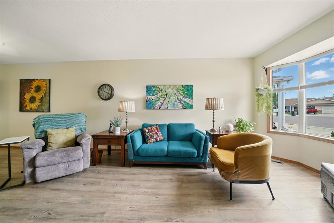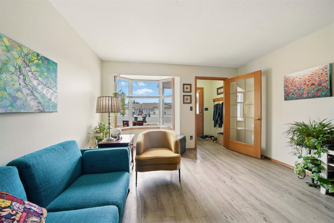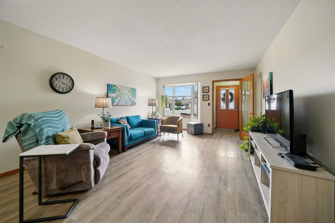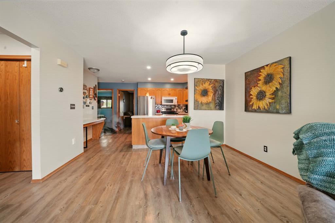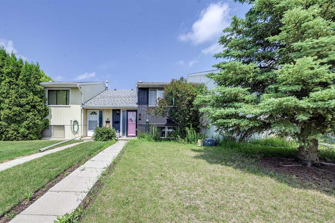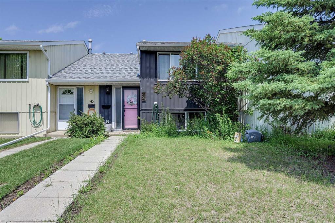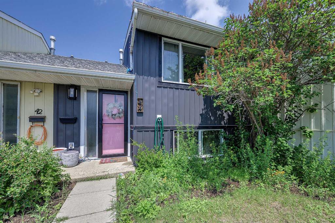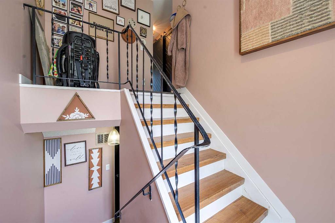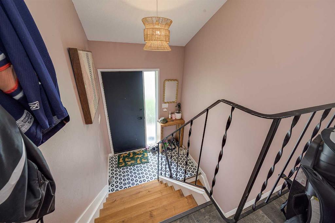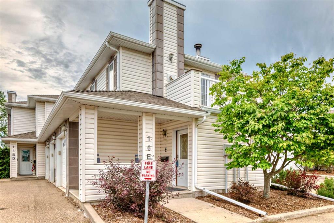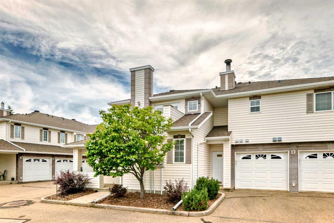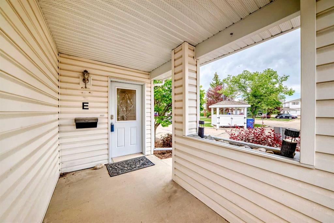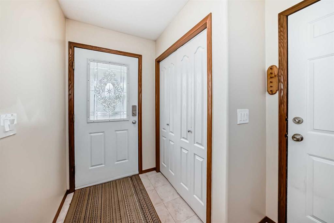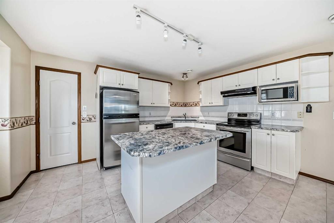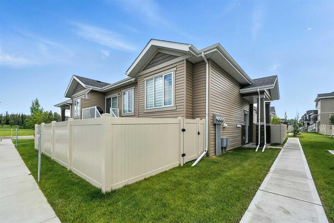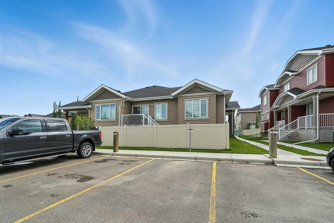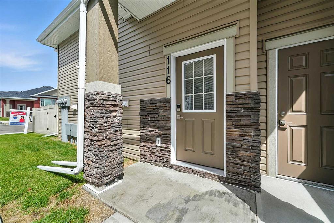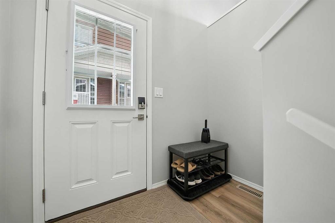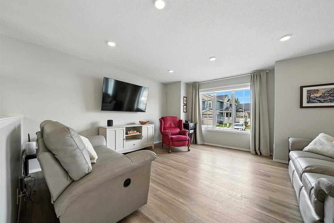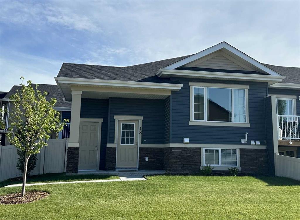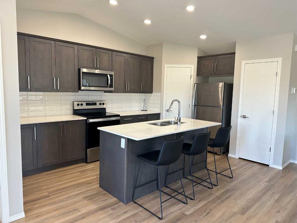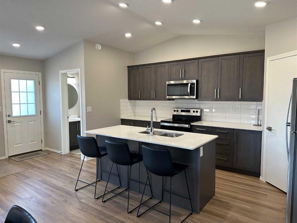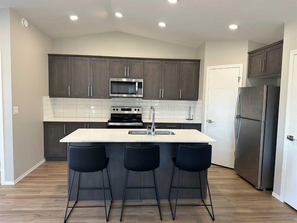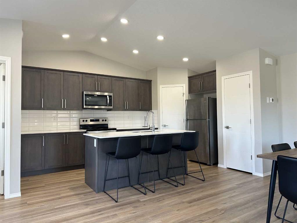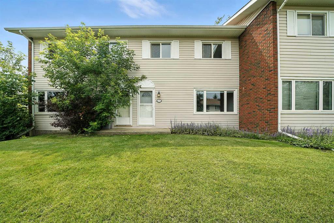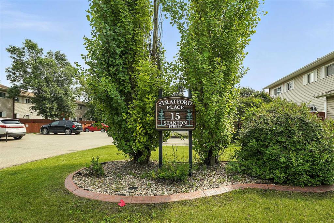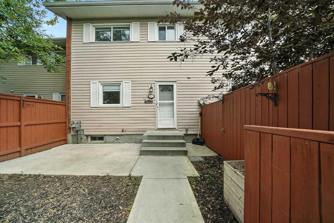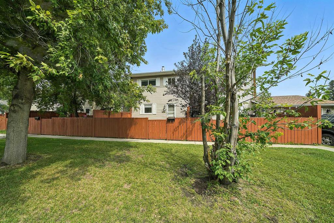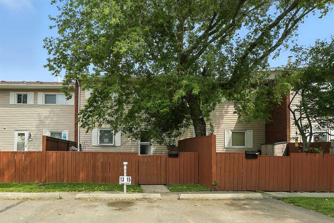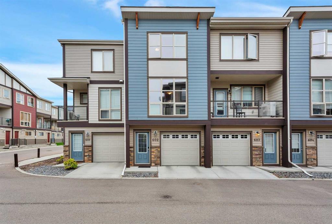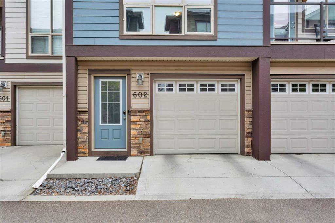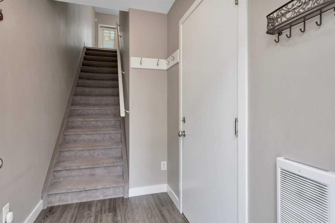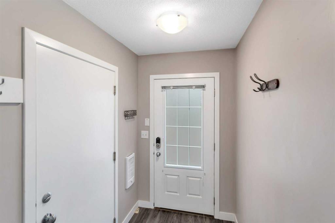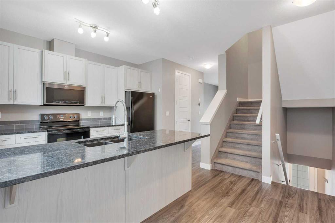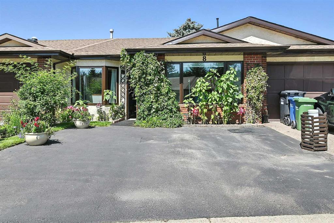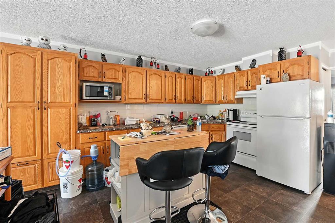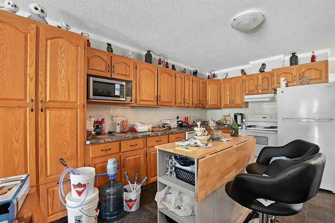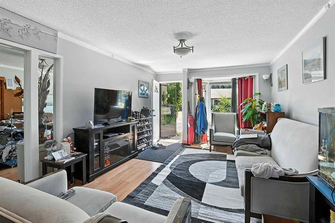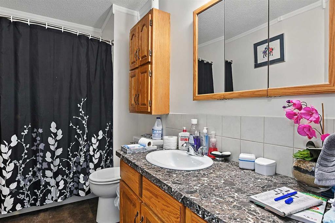60 Mcblane Close
Red Deer T4R 1W6
MLS® Number: A2242220
$ 294,900
3
BEDROOMS
1 + 1
BATHROOMS
1,045
SQUARE FEET
1981
YEAR BUILT
Renovated, three-bedroom townhouse with NO CONDO FEES!! This move-in-ready property features a large living room with a front picture window. Eat-in kitchen boasts bright, white cabinets and updated backsplash. Two-piece bathroom off the kitchen. Upstairs, you will find three bedrooms and a four-piece bath. Two car parking pad in the back and bonus street parking in the front. Upgrades include: Vinyl windows, newer roof, both bathrooms updated, newer flooring throughout and a new back step. This long-term rental property would be perfect to add to your revenue portfolio. Spacious bedrooms would work nicely for any family. Affordable housing for college students. The possibilities go on and on. This total package is priced to sell for under $300,000!
| COMMUNITY | Morrisroe Extension |
| PROPERTY TYPE | Row/Townhouse |
| BUILDING TYPE | Five Plus |
| STYLE | 2 Storey |
| YEAR BUILT | 1981 |
| SQUARE FOOTAGE | 1,045 |
| BEDROOMS | 3 |
| BATHROOMS | 2.00 |
| BASEMENT | Full, Unfinished |
| AMENITIES | |
| APPLIANCES | Dishwasher, Refrigerator, Stove(s), Washer/Dryer, Window Coverings |
| COOLING | None |
| FIREPLACE | N/A |
| FLOORING | Vinyl |
| HEATING | Forced Air |
| LAUNDRY | In Basement |
| LOT FEATURES | Back Yard, City Lot, Landscaped, Rectangular Lot |
| PARKING | On Street, Parking Pad |
| RESTRICTIONS | None Known |
| ROOF | Asphalt Shingle |
| TITLE | Fee Simple |
| BROKER | RE/MAX real estate central alberta |
| ROOMS | DIMENSIONS (m) | LEVEL |
|---|---|---|
| Kitchen | 13`9" x 14`8" | Main |
| Living Room | 17`3" x 15`0" | Main |
| 2pc Bathroom | Main | |
| Bedroom | 9`1" x 11`3" | Upper |
| Bedroom - Primary | 9`1" x 17`6" | Upper |
| Bedroom | 7`10" x 11`6" | Upper |
| 4pc Bathroom | Upper |

