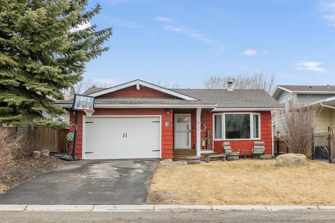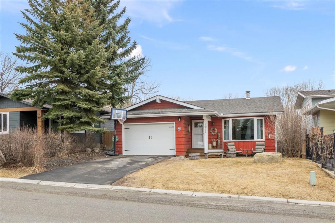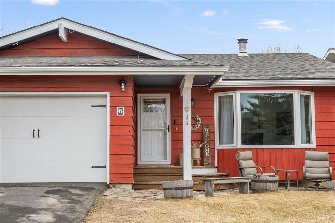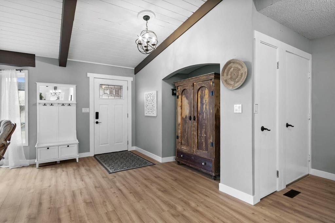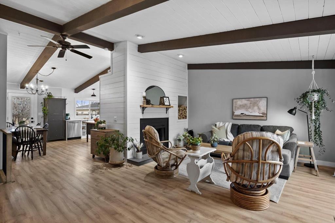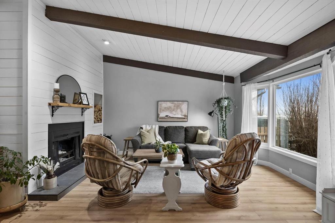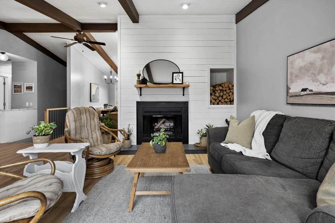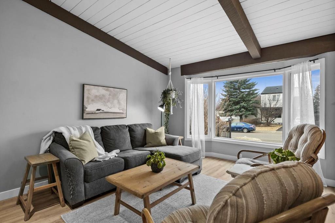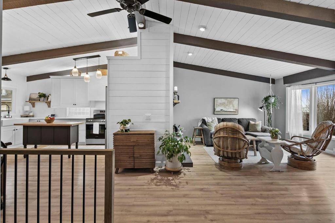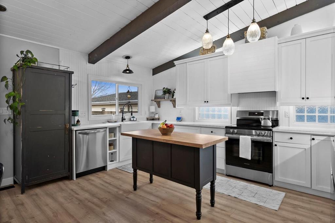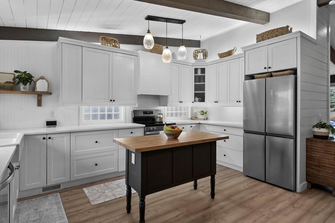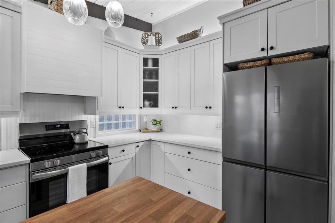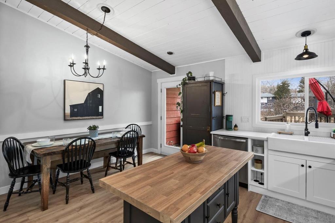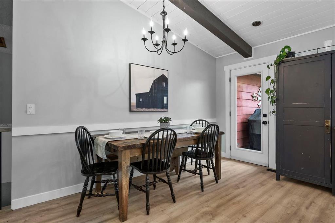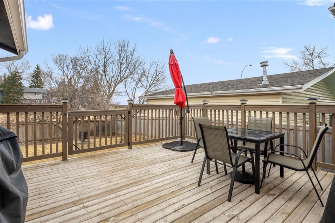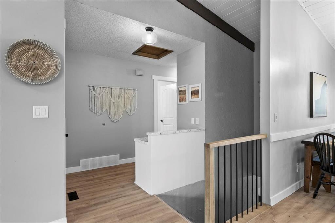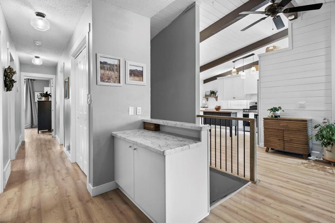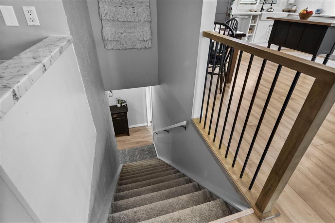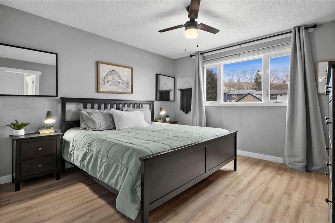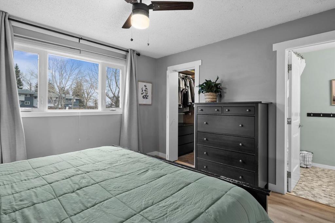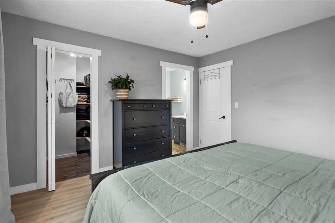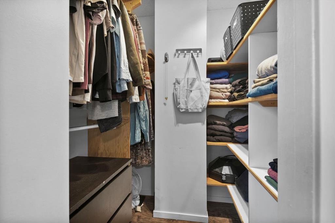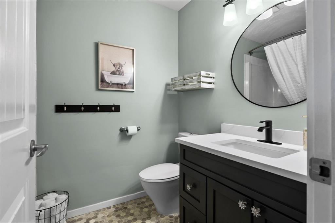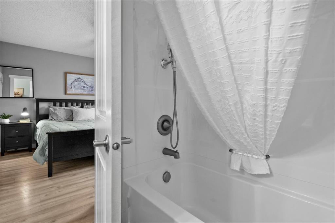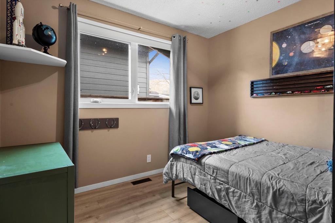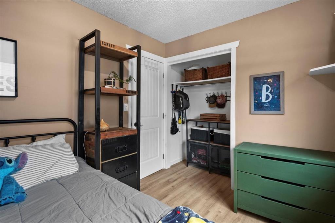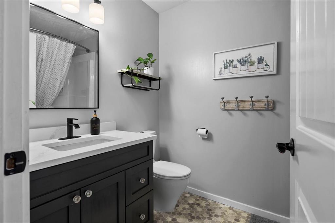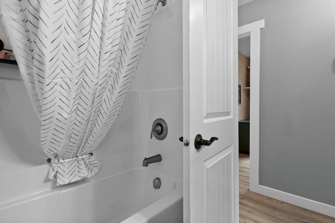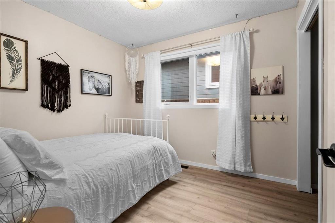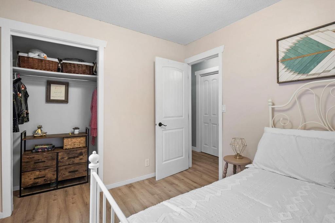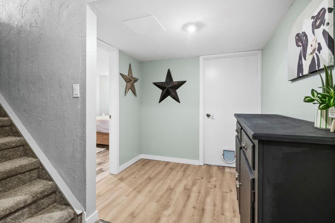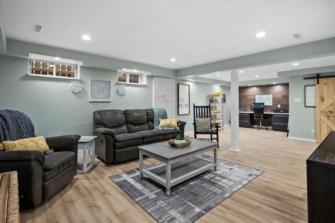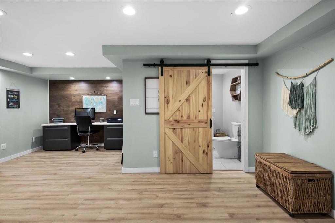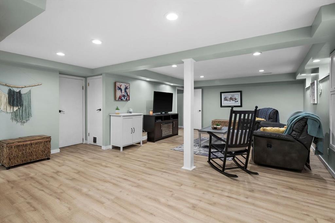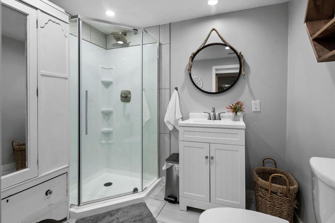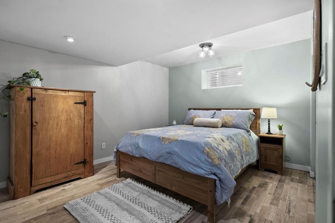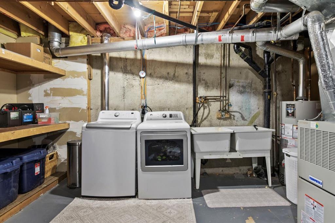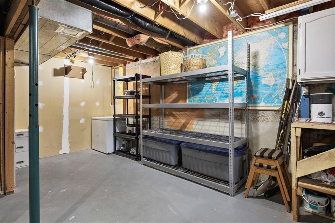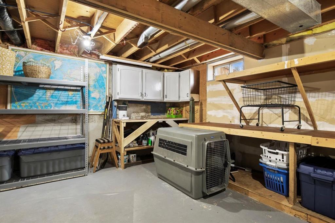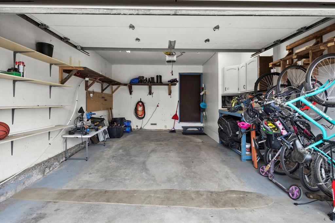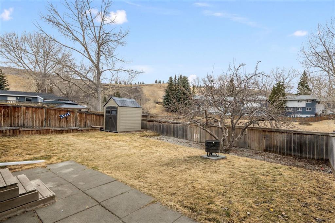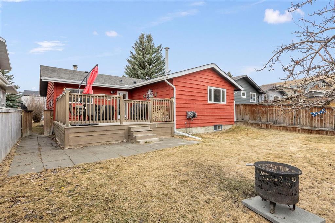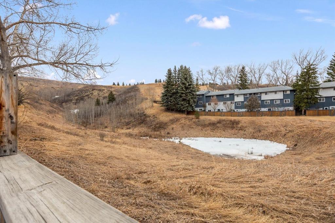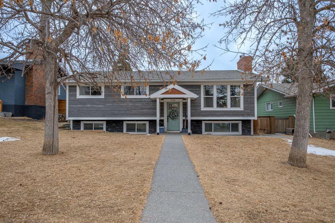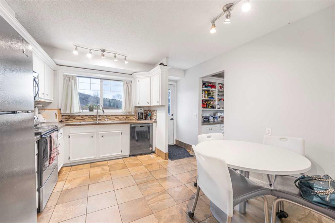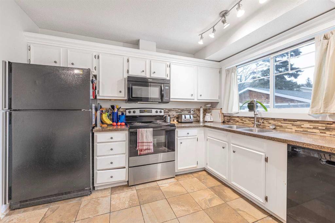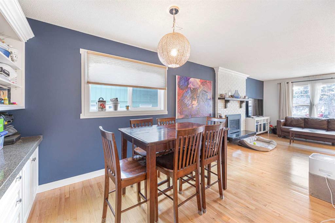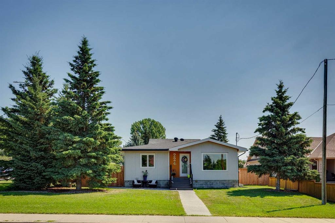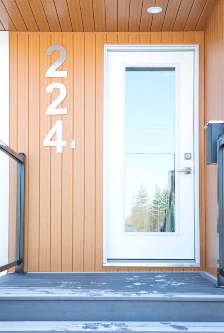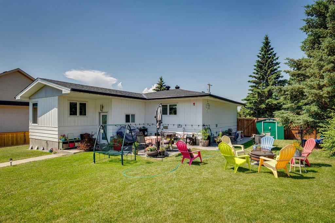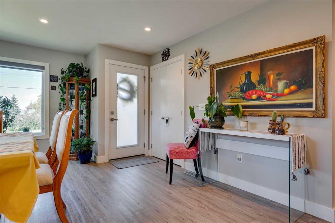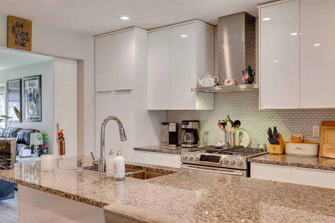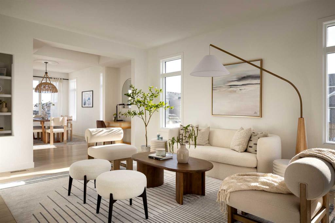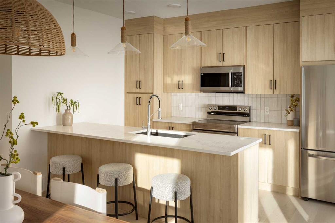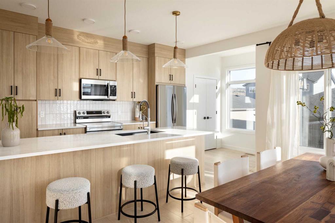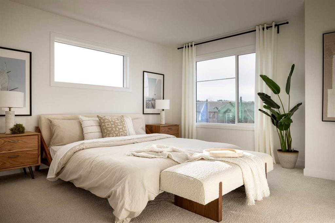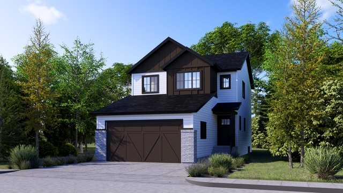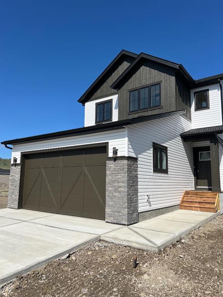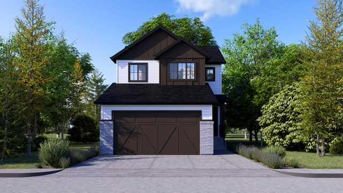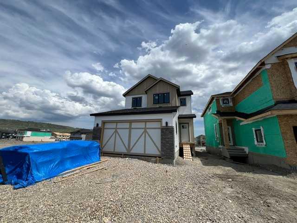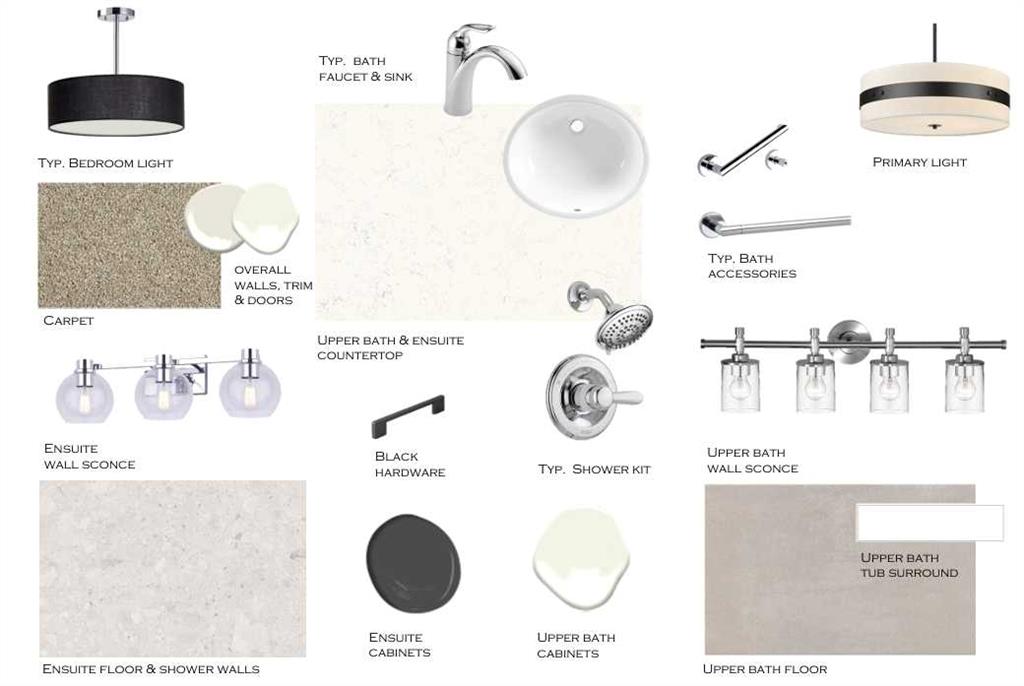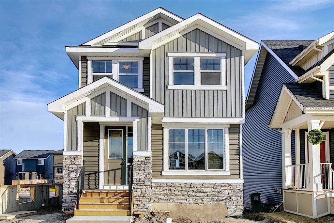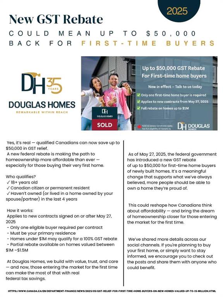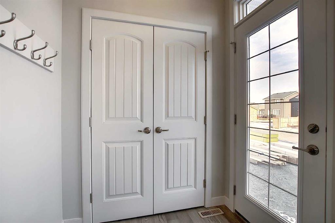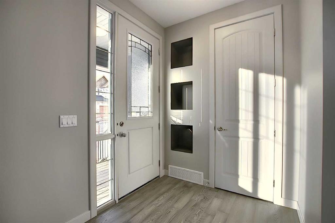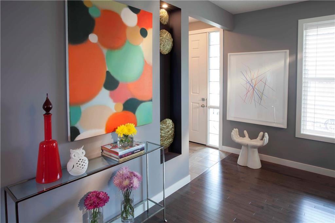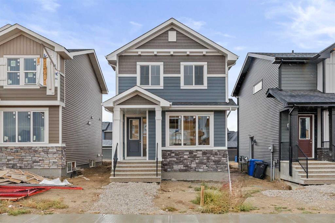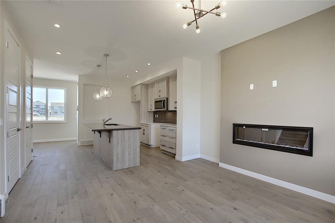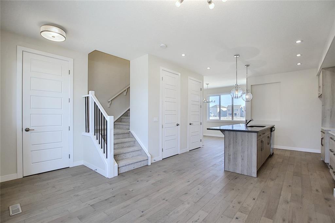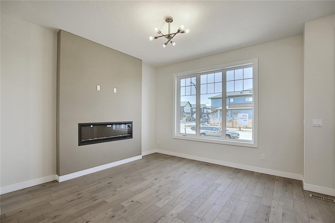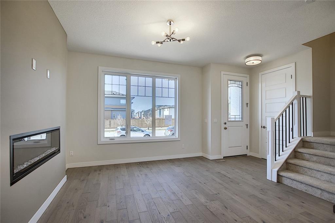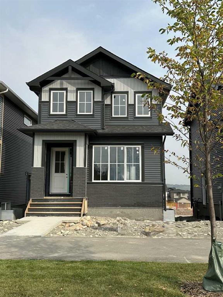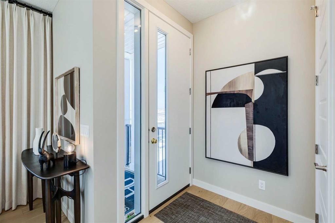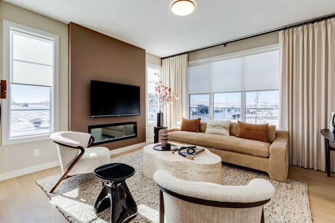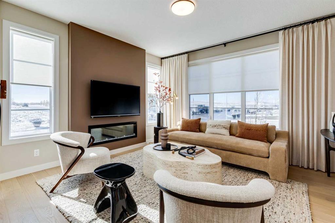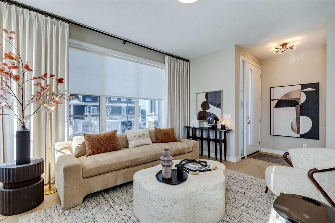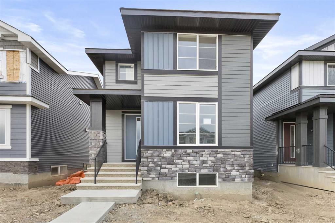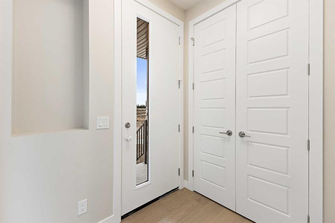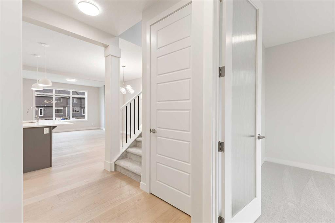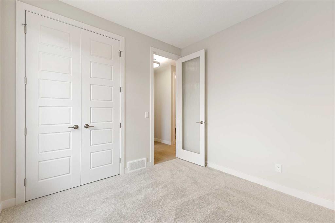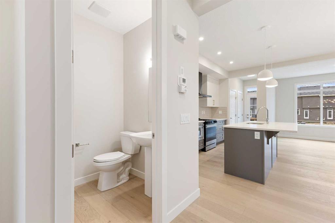6 Benchlands Drive
Cochrane T4C 1C1
MLS® Number: A2205213
$ 699,000
4
BEDROOMS
3 + 0
BATHROOMS
1,276
SQUARE FEET
1978
YEAR BUILT
Welcome to 6 Benchlands Drive – Where Rustic Charm Meets Modern Elegance. This beautifully updated 1978 bungalow offers the perfect blend of timeless character and luxurious modern upgrades, in one of Cochrane’s most secluded, and established communities. With just over 2,000 sq. ft of fully developed living space, 4 bedrooms, 3 bathrooms, and nearly every corner tastefully updated in 2024, this home is truly move-in ready and packed with value. From the moment you enter, the vaulted wood-panelled ceilings and wood-burning fireplace converted to an electric fireplace create a cozy, rustic ambiance that honours the home’s original charm. Yet every detail has been modernized for today’s lifestyle. The fully renovated kitchen (2024) features all-new appliances, quartz countertops, elegant cabinetry, convenient centre Island, and seamless flow into the bright and open living and dining areas. New flooring throughout (2024), fresh paint, and updated lighting elevate the space with a clean, contemporary feel. The main level offers three bedrooms, including a peaceful primary suite with a private 4-piece ensuite, and a convenient walk-in closet. Two additional bedrooms are ideal for children, guests, or a home office, and share a beautifully finished 4-piece bathroom. Head downstairs to a large basement Rec Room, with tons of space for a home gym, TV room or work space with a large desk and feature wood panelled wall, ideal for working or relaxing. The 4th bedroom is spacious, tucked away for privacy, and is served by a modern 3-piece bathroom. You’ll also find a huge storage room and a well-equipped laundry area with a brand new washer and dryer (2024) and double utility sinks for added convenience. Outside, enjoy stunning mountain views from your front patio, or unwind in the private backyard oasis, featuring a large deck, fire pit, gas BBQ hook-up, and no rear neighbours—just peaceful Caroline Godfrey Park Ravine. Nature lovers will appreciate the endless walking trails and Bow River views just minutes from your door. Major upgrades include: New roof, downspouts, eavestroughs, and asphalt driveway (2024) New front door (2022), windows (2014), hot water tank (2021), and a meticulously well-maintained furnace. Ideally located in Cochrane’s desirable east end, this home is tucked away on a quiet street with only one way in and out, providing privacy while still being close to it all. You’re just minutes from Main Street, restaurants, grocery stores, schools, parks, sports fields, and pathway systems connecting the entire community. Pride of ownership is evident throughout this thoughtfully updated home. Don’t miss your opportunity to experience the perfect balance of rustic charm, modern luxury, and unbeatable location. Book your private showing today :)
| COMMUNITY | East End |
| PROPERTY TYPE | Detached |
| BUILDING TYPE | House |
| STYLE | Bungalow |
| YEAR BUILT | 1978 |
| SQUARE FOOTAGE | 1,276 |
| BEDROOMS | 4 |
| BATHROOMS | 3.00 |
| BASEMENT | Finished, Full |
| AMENITIES | |
| APPLIANCES | Dishwasher, Electric Range, Garage Control(s), Garburator, Microwave, Refrigerator, Washer/Dryer, Window Coverings |
| COOLING | None |
| FIREPLACE | Blower Fan, Electric, Living Room, Mantle |
| FLOORING | Carpet, Laminate, Linoleum |
| HEATING | Electric, Fireplace(s), Forced Air, Natural Gas |
| LAUNDRY | Laundry Room, Lower Level, Sink |
| LOT FEATURES | Back Yard, Backs on to Park/Green Space, Garden, Landscaped, Lawn, Level, Low Maintenance Landscape, No Neighbours Behind, Rectangular Lot, Views |
| PARKING | Asphalt, Off Street, Parking Pad, Single Garage Attached |
| RESTRICTIONS | Encroachment, Utility Right Of Way |
| ROOF | Asphalt Shingle |
| TITLE | Fee Simple |
| BROKER | Real Broker |
| ROOMS | DIMENSIONS (m) | LEVEL |
|---|---|---|
| 3pc Bathroom | 7`10" x 6`4" | Basement |
| Bedroom | 13`10" x 10`5" | Basement |
| Game Room | 29`9" x 18`7" | Basement |
| Laundry | 21`0" x 17`9" | Basement |
| 4pc Bathroom | 8`5" x 5`8" | Main |
| 4pc Ensuite bath | 7`11" x 5`9" | Main |
| Bedroom | 10`0" x 9`0" | Main |
| Bedroom | 10`0" x 8`11" | Main |
| Dining Room | 15`9" x 6`8" | Main |
| Kitchen | 15`9" x 9`1" | Main |
| Living Room | 19`1" x 16`10" | Main |
| Bedroom - Primary | 12`5" x 12`3" | Main |

