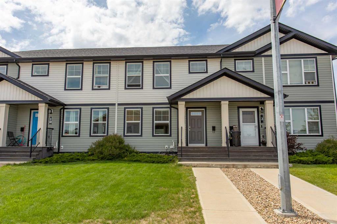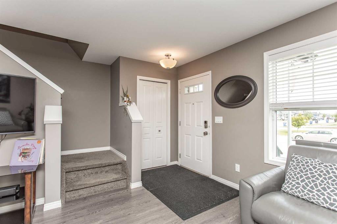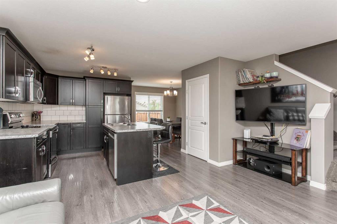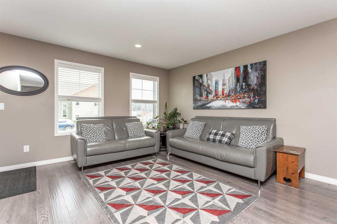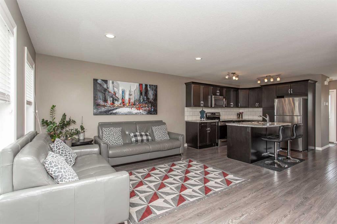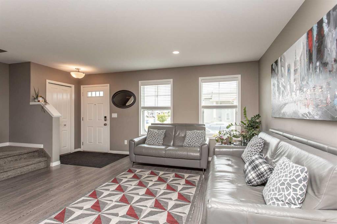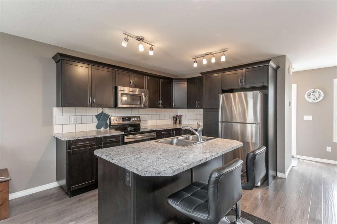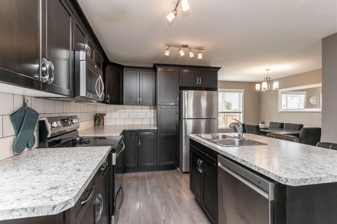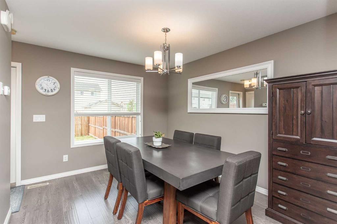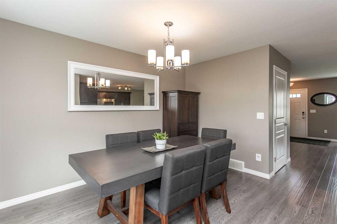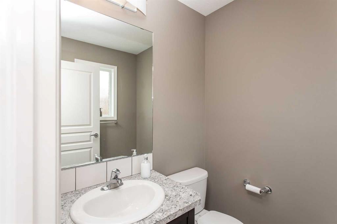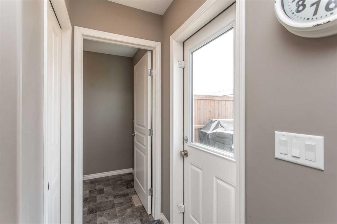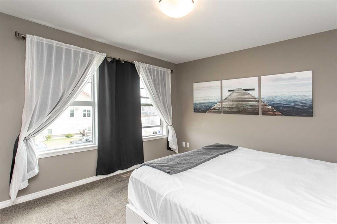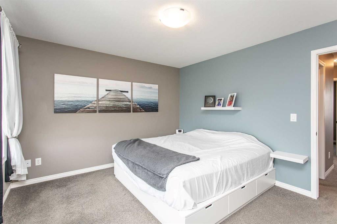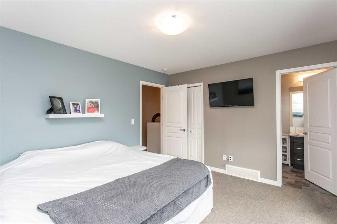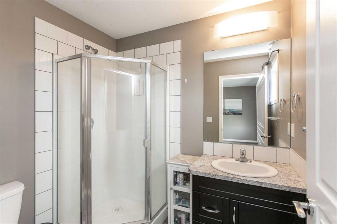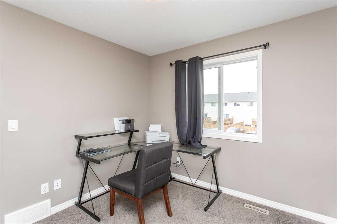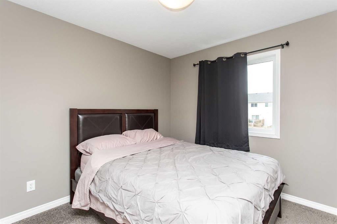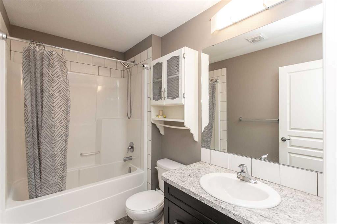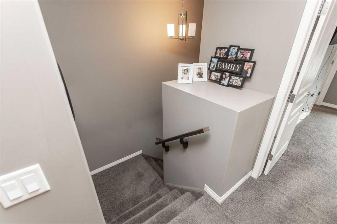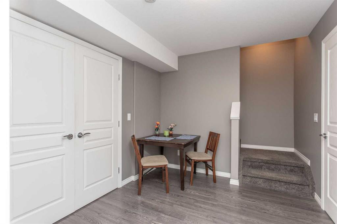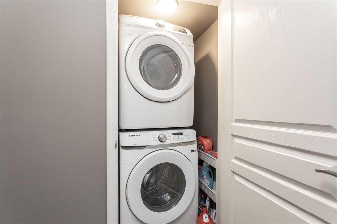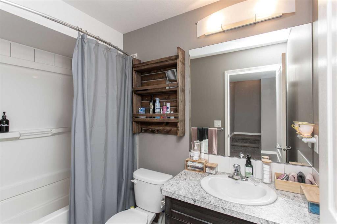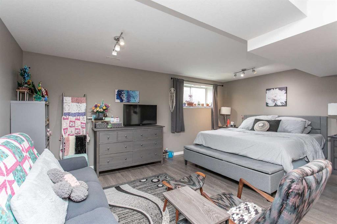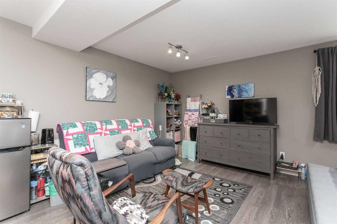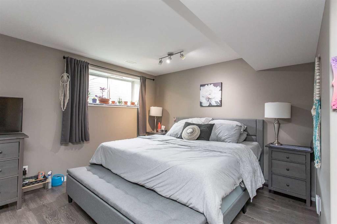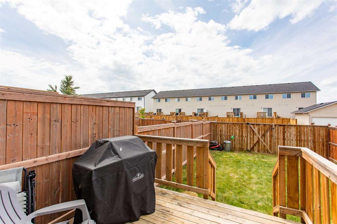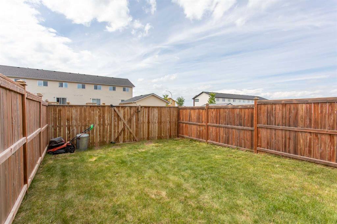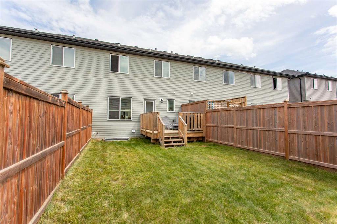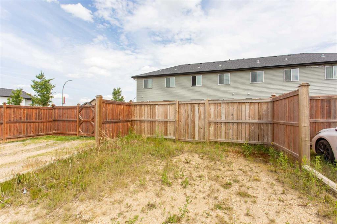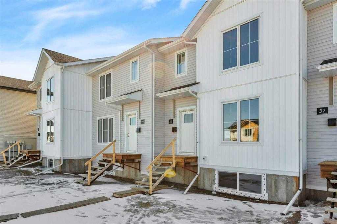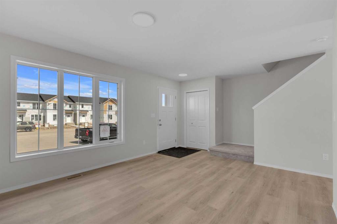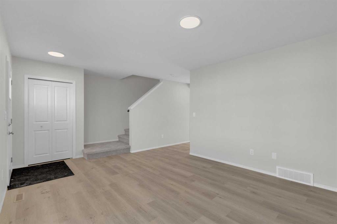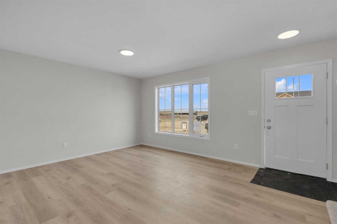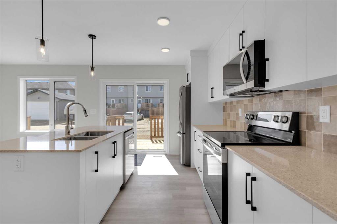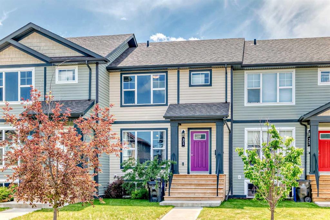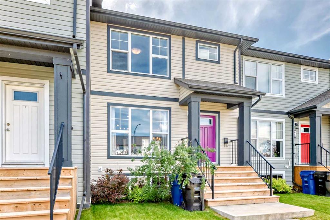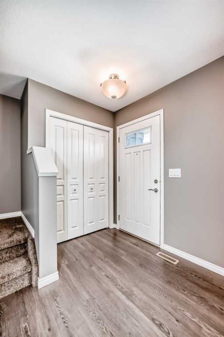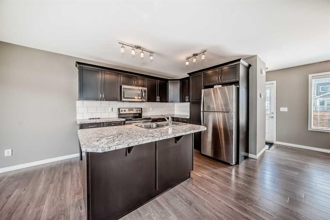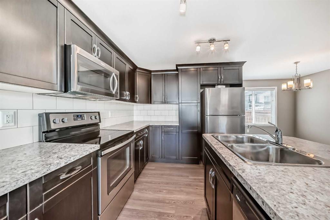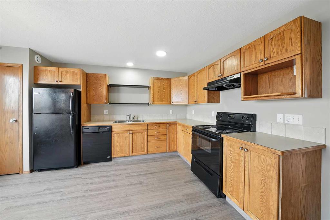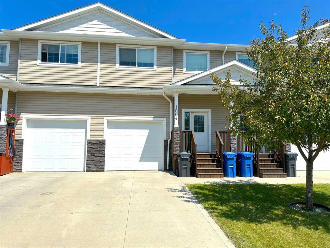6 Ava Crescent
Blackfalds T4M 0M9
MLS® Number: A2235003
$ 345,000
3
BEDROOMS
3 + 1
BATHROOMS
2016
YEAR BUILT
Stop the car! Is that a townhouse for sale, surrounded by all of those newly built townhouses, but this one is fully finished and ready to move into? You bet it is. This gently used home offers the signature open concept main level with beautiful laminate floors, a kitchen with island and pantry storage, and a spacious living room and dining room. A little half bath is tucked around the corner next to the back door. The upper floor houses a full bath and three large bedrooms, including a primary with three piece ensuite. This owner thoughtfully had Falcon Homes finish the basement when he bought, so it has the same materials, fixtures and finishing as the other two floors. It features French doors leading into a large rec space currently used as the studio suite for the world's best roommate - but it could be a family room or media room or whatever you dream it to be. There is a walk-in closet, big bright window, and access to the full 4 piece bath. A tidy little fenced yard, a deck for the BBQ, and a gravel parking pad for two finishes it off. Move right in and enjoy, this one needs nothing but your own little special touches.
| COMMUNITY | Aspen Lakes West |
| PROPERTY TYPE | Row/Townhouse |
| BUILDING TYPE | Other |
| STYLE | 2 Storey |
| YEAR BUILT | 2016 |
| SQUARE FOOTAGE | 1,268 |
| BEDROOMS | 3 |
| BATHROOMS | 4.00 |
| BASEMENT | Finished, Full |
| AMENITIES | |
| APPLIANCES | Dishwasher, Microwave Hood Fan, Refrigerator, Stove(s), Washer/Dryer Stacked, Window Coverings |
| COOLING | None |
| FIREPLACE | N/A |
| FLOORING | Carpet, Laminate, Vinyl |
| HEATING | Forced Air, Natural Gas |
| LAUNDRY | In Basement |
| LOT FEATURES | Back Lane, Back Yard, Lawn |
| PARKING | Off Street |
| RESTRICTIONS | None Known |
| ROOF | Asphalt Shingle |
| TITLE | Fee Simple |
| BROKER | Century 21 Maximum |
| ROOMS | DIMENSIONS (m) | LEVEL |
|---|---|---|
| Game Room | 18`9" x 15`8" | Basement |
| 4pc Bathroom | 5`0" x 8`7" | Basement |
| Furnace/Utility Room | 9`5" x 3`8" | Basement |
| Kitchen | 12`7" x 10`11" | Main |
| Dining Room | 13`10" x 12`2" | Main |
| Living Room | 15`5" x 13`1" | Main |
| 2pc Bathroom | 5`1" x 5`7" | Main |
| Bedroom - Primary | 13`1" x 11`6" | Second |
| Bedroom | 9`6" x 10`1" | Second |
| Bedroom | 9`6" x 10`1" | Second |
| 3pc Ensuite bath | 5`11" x 7`2" | Second |
| 4pc Bathroom | 9`0" x 5`6" | Second |

