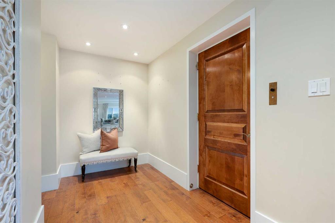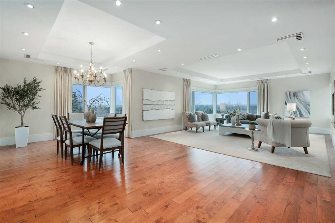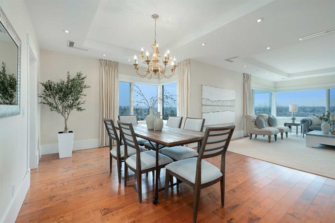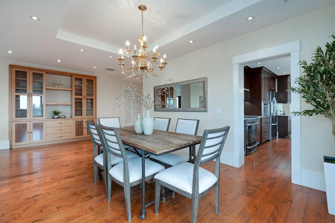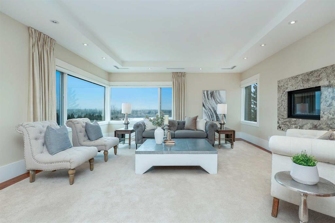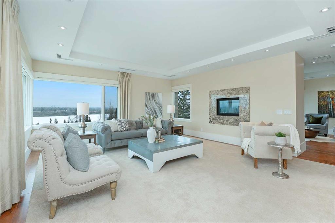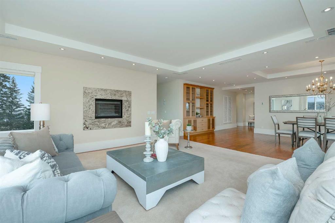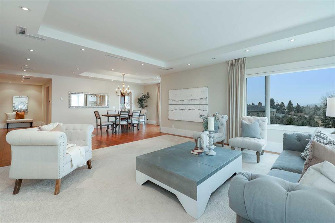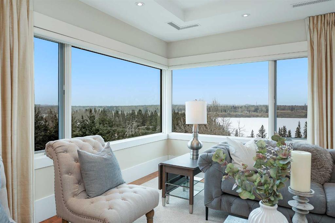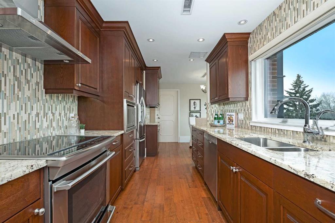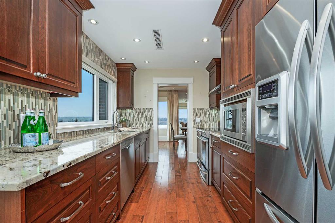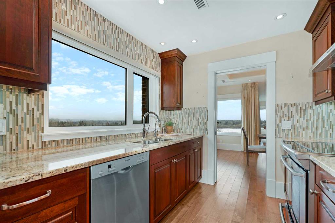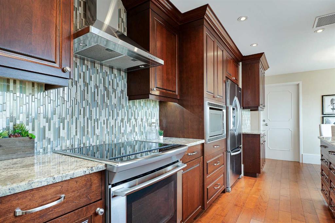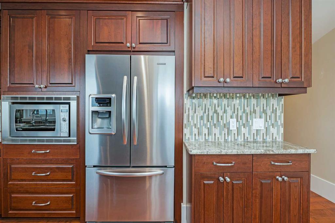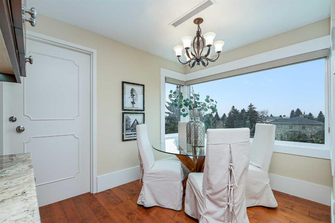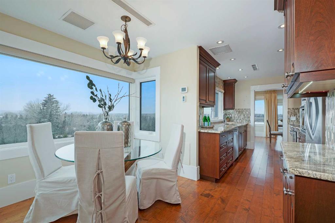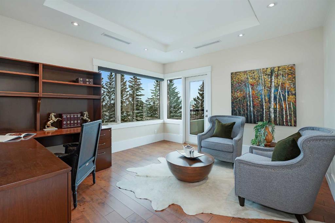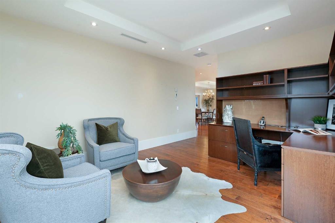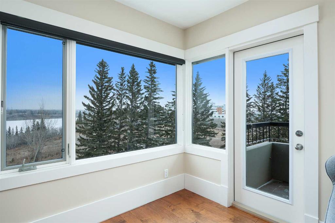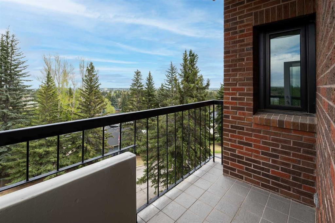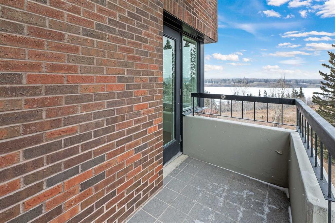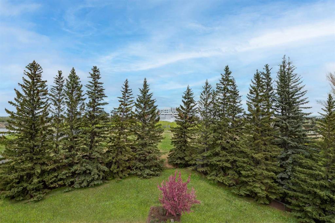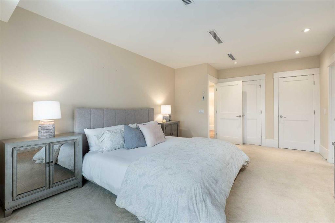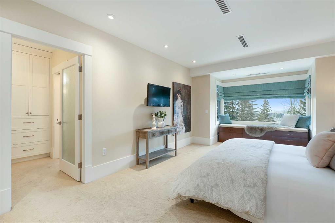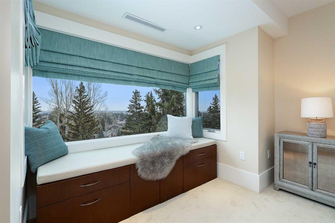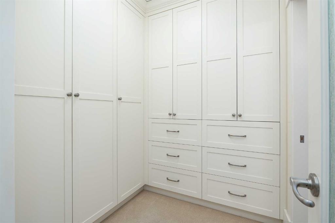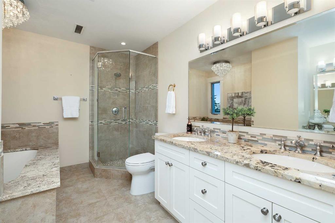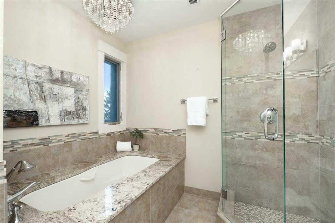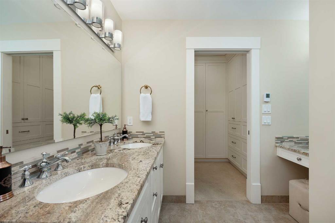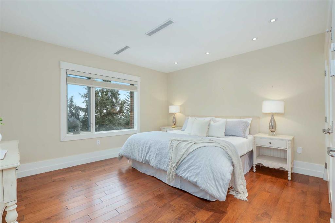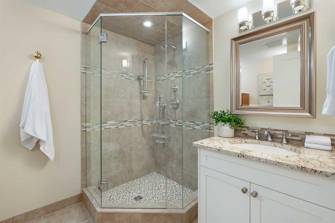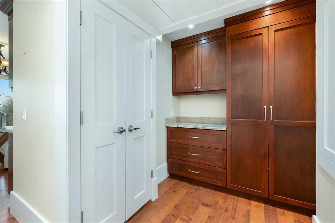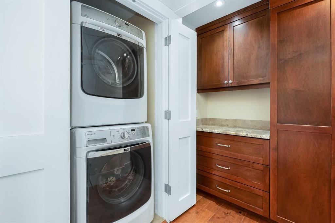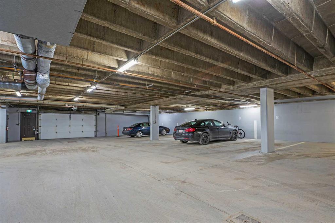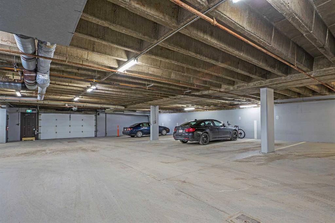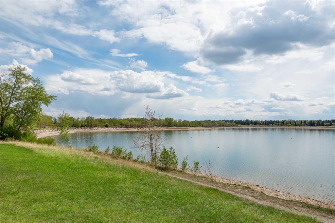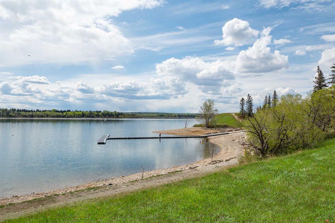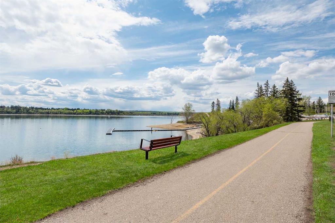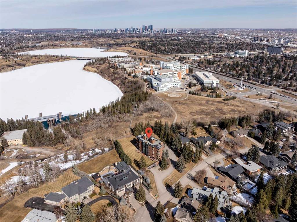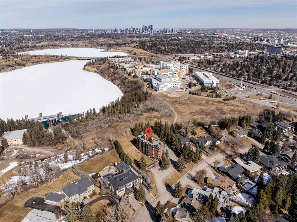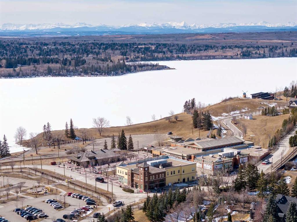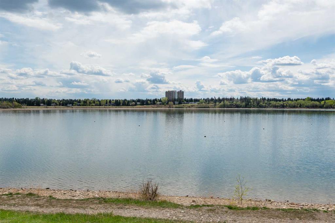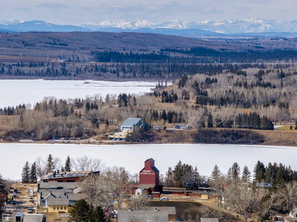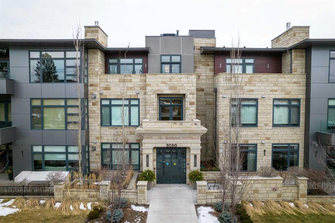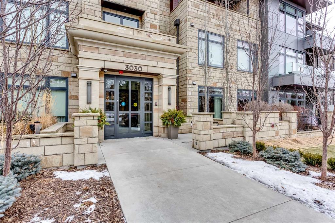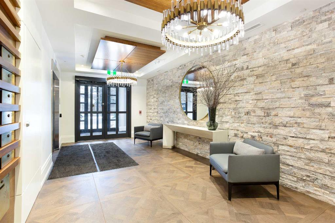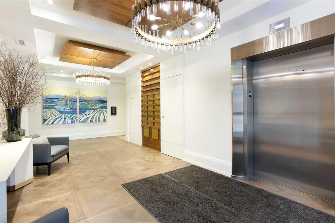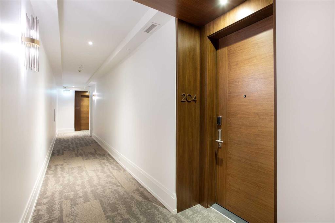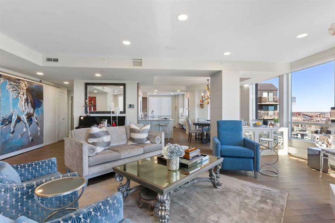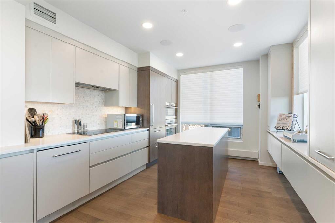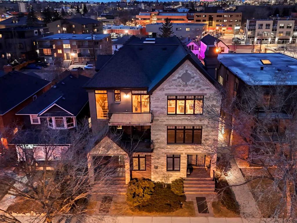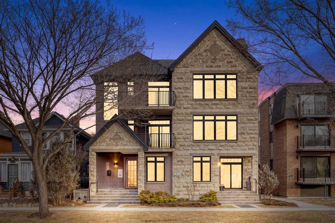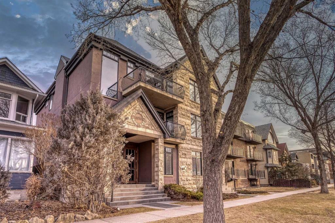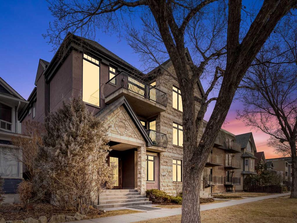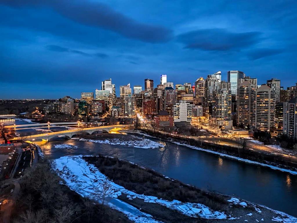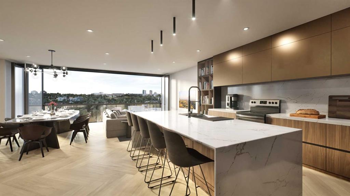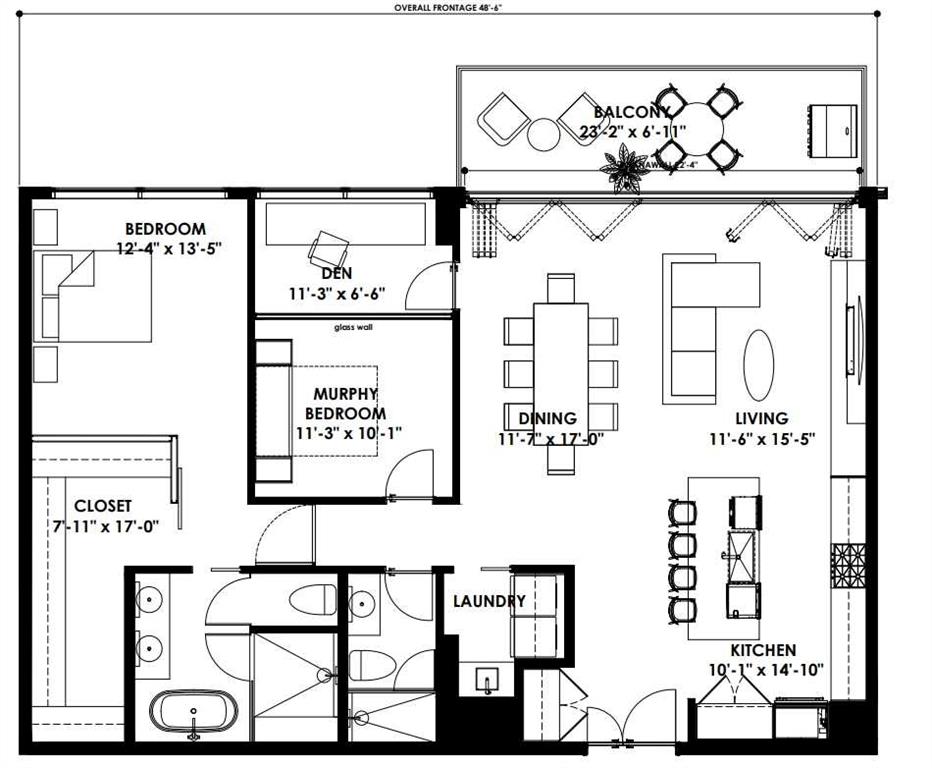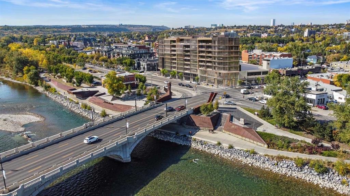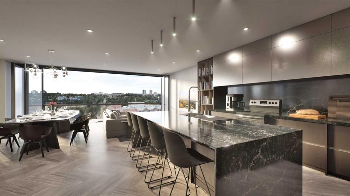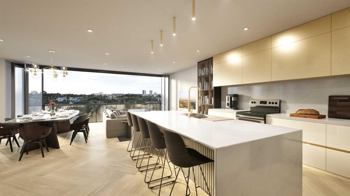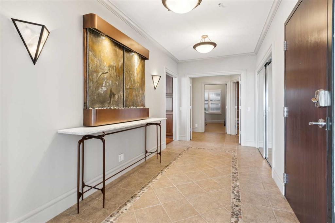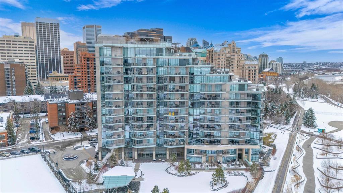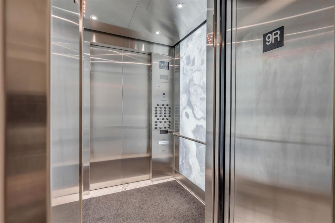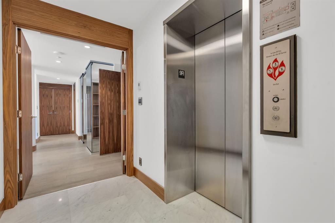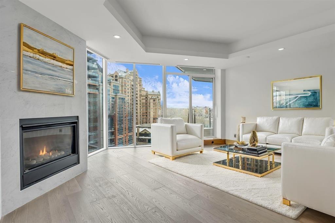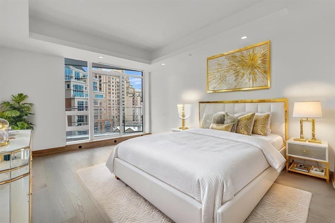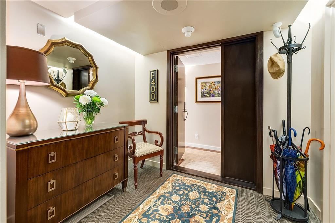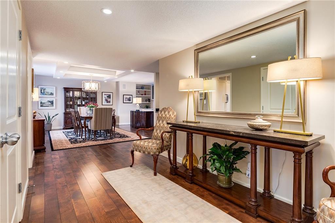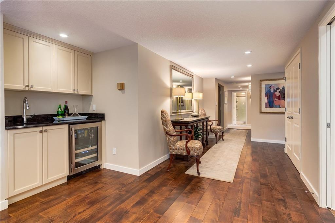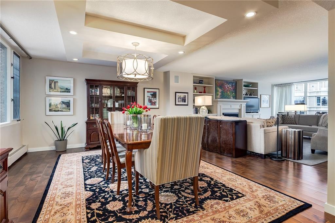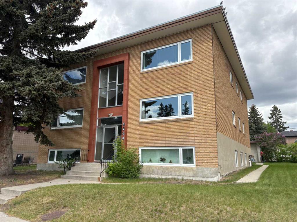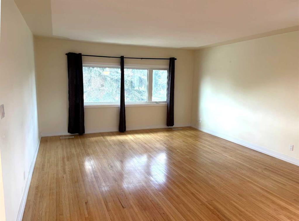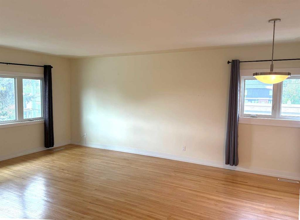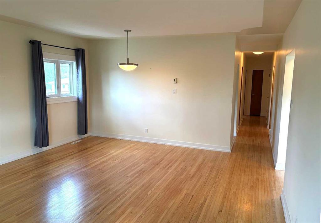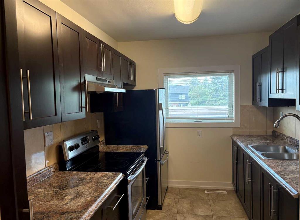5N, 222 Eagle Ridge Drive SW
Calgary T2V 2V7
MLS® Number: A2203566
$ 1,499,900
2
BEDROOMS
2 + 0
BATHROOMS
2,037
SQUARE FEET
1967
YEAR BUILT
Enjoy unrivalled panoramic mountain & reservoir views from this expansive 2-bedroom plus den, 2-bath condo that was fully renovated in 2013, offering over 2,000 sq. ft. of thoughtfully designed living space in an intimate 10-unit building in coveted Eagle Ridge! This spacious & airy home features hardwood floors & an abundance of natural light, highlighting the living room’s triple-pane picture windows, tray ceiling & feature fireplace. The living room with like new carpet seamlessly connects to the dining area with built-in mahogany hutch & traditional chandelier that provides ample space for family gatherings or elegant dinner parties. Just steps away, the well-appointed kitchen boasts granite countertops, ample storage, stainless steel appliances, & cozy breakfast nook. A walk-through laundry area with built-in pantry cabinets & countertop space adds convenience. A private den/office with custom built desk & balcony access is tucked away just off the living room—an ideal work-from-home space with more breathtaking reservoir views. The primary retreat features a walk-in closet & luxurious 5-piece ensuite with dual sinks, separate vanity, tranquil soaker tub & walk-in shower. A generously sized second bedroom and 3-piece bath provide comfortable accommodations for guests. Additional highlights include a custom made unit entry door, two side-by-side parking stalls, an assigned storage room, self-contained guest suite & an ultra-convenient elevator that takes you directly to your front door. The prime location can’t be beat with Heritage Park & Glenmore Reservoir pathways minutes away, plus amenities such as shopping at Glenmore Landing, schools, public transit & Rockyview Hospital. Enjoy easy access to 14th St, Heritage Drive & Glenmore Trail.
| COMMUNITY | Eagle Ridge |
| PROPERTY TYPE | Apartment |
| BUILDING TYPE | High Rise (5+ stories) |
| STYLE | Single Level Unit |
| YEAR BUILT | 1967 |
| SQUARE FOOTAGE | 2,037 |
| BEDROOMS | 2 |
| BATHROOMS | 2.00 |
| BASEMENT | |
| AMENITIES | |
| APPLIANCES | Dishwasher, Dryer, Electric Stove, Microwave, Range Hood, Refrigerator, Washer, Window Coverings |
| COOLING | Central Air |
| FIREPLACE | Gas |
| FLOORING | Carpet, Hardwood, Tile |
| HEATING | Fan Coil |
| LAUNDRY | In Unit |
| LOT FEATURES | |
| PARKING | Assigned, Heated Garage, Parkade, Secured, Stall, Underground |
| RESTRICTIONS | Pets Not Allowed, Restrictive Covenant |
| ROOF | |
| TITLE | Fee Simple |
| BROKER | RE/MAX First |
| ROOMS | DIMENSIONS (m) | LEVEL |
|---|---|---|
| Kitchen | 11`4" x 8`7" | Main |
| Breakfast Nook | 10`5" x 8`0" | Main |
| Dining Room | 22`7" x 11`3" | Main |
| Living Room | 20`8" x 17`0" | Main |
| Foyer | 10`9" x 5`10" | Main |
| Office | 14`0" x 12`6" | Main |
| Laundry | 10`2" x 8`9" | Main |
| Bedroom - Primary | 21`4" x 12`3" | Main |
| Bedroom | 14`0" x 12`10" | Main |
| 3pc Bathroom | 0`0" x 0`0" | Main |
| 5pc Ensuite bath | 0`0" x 0`0" | Main |




