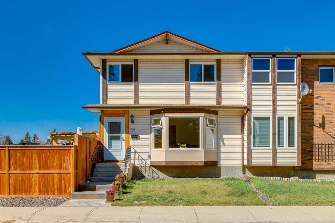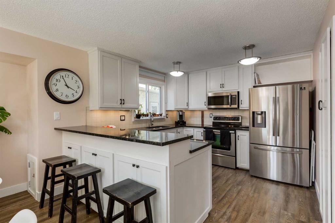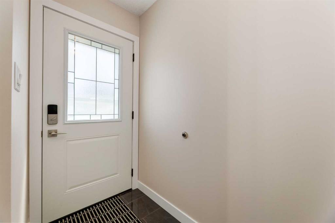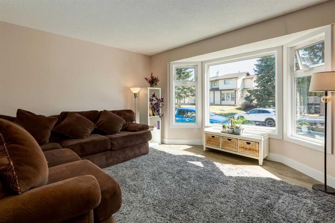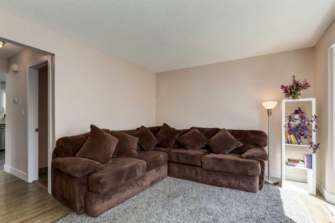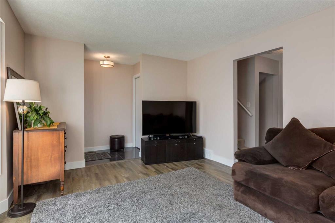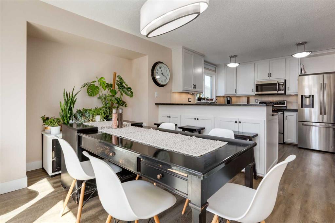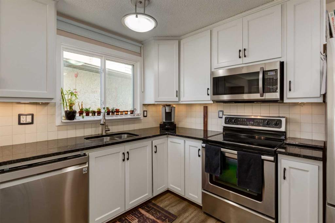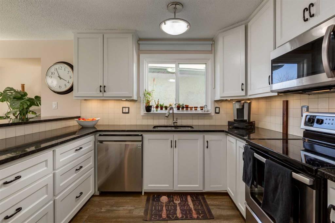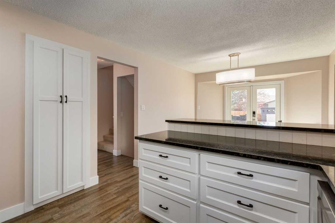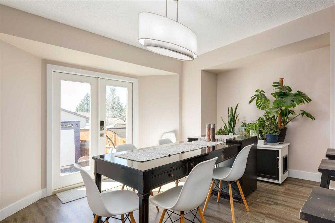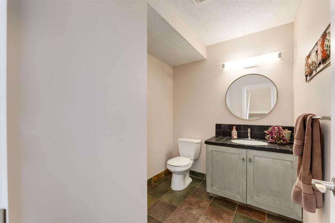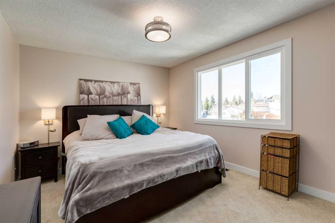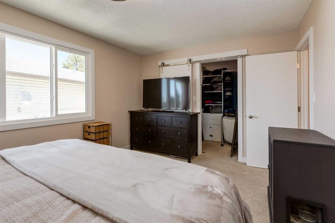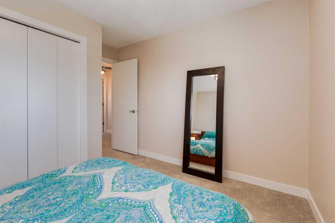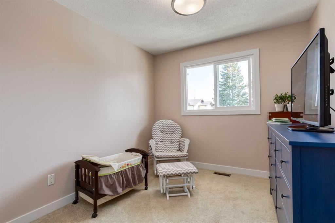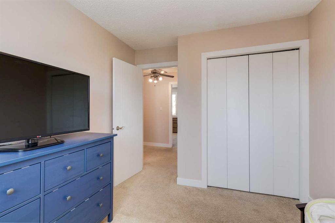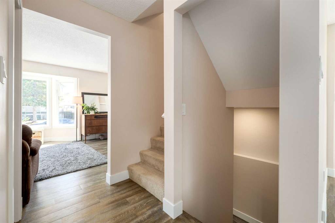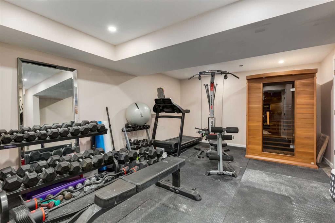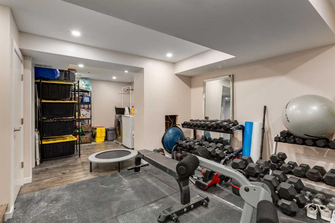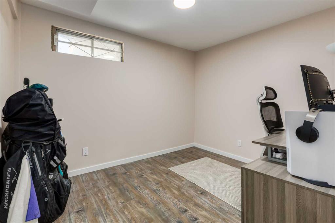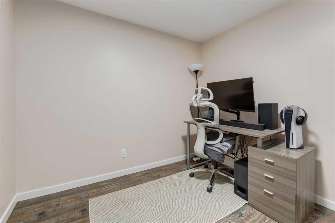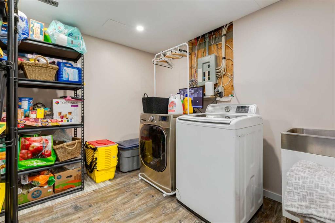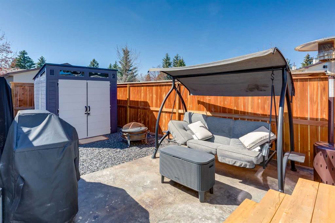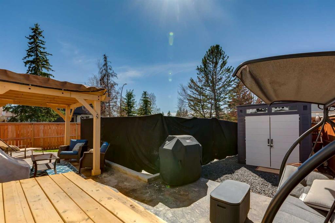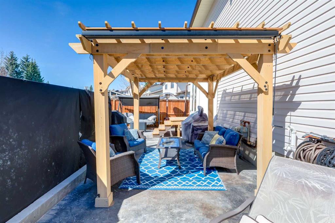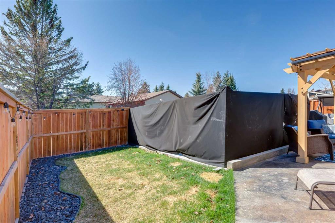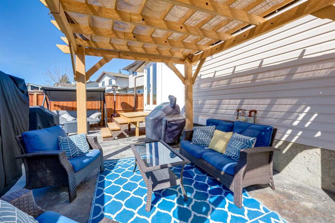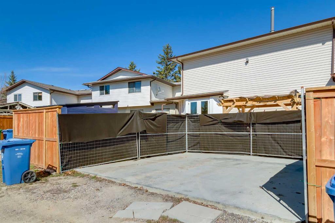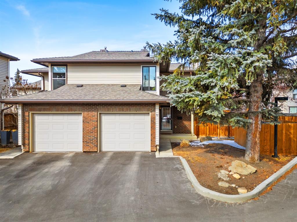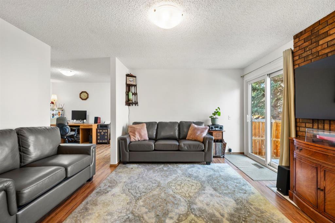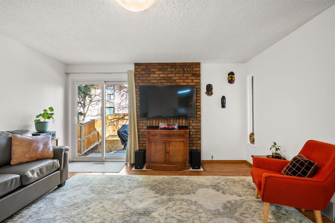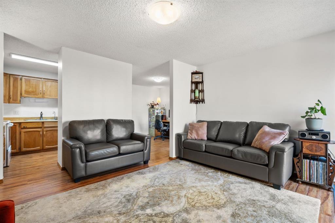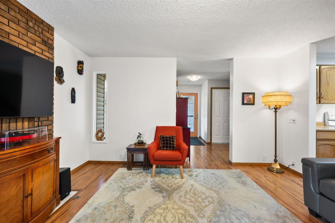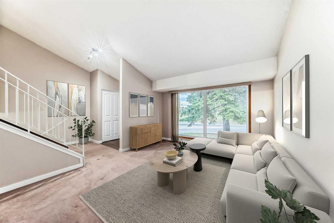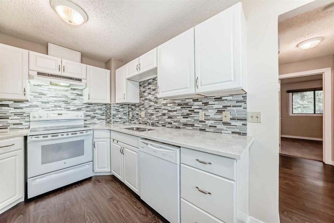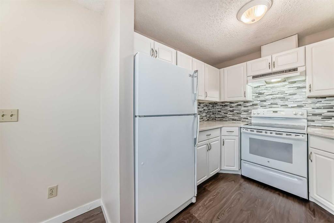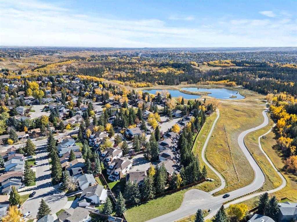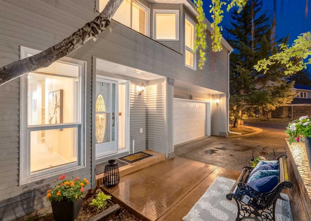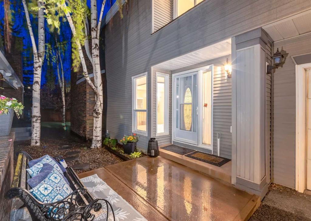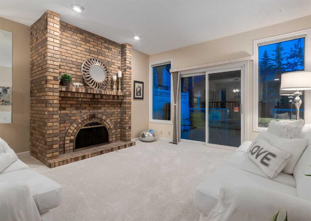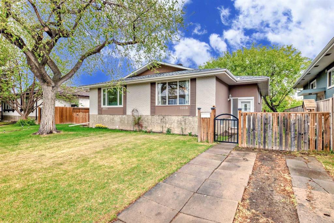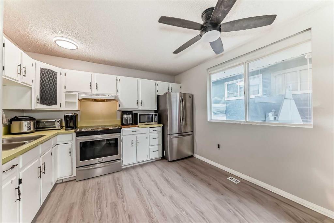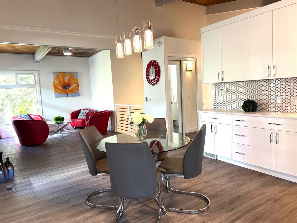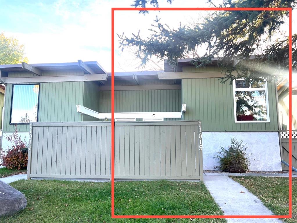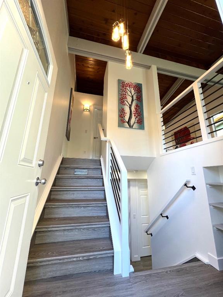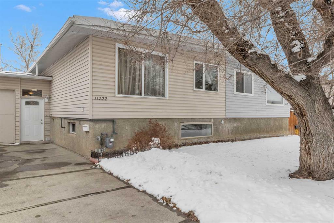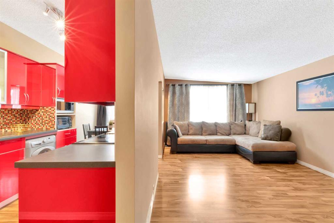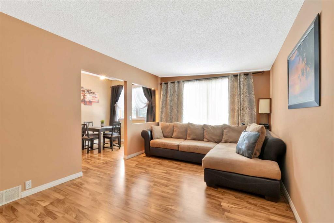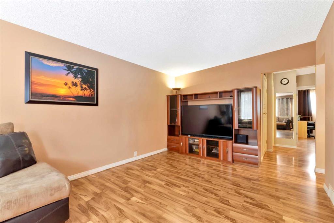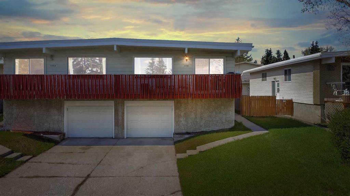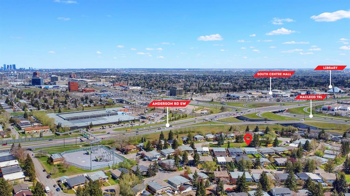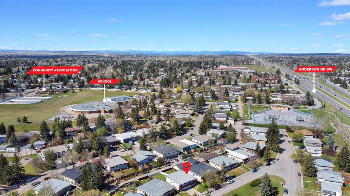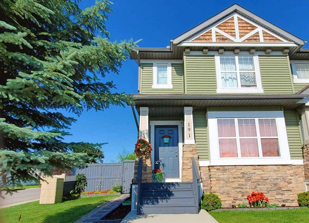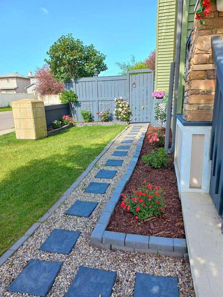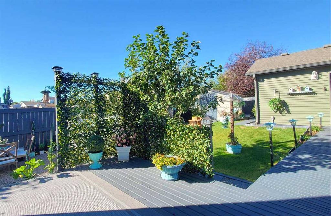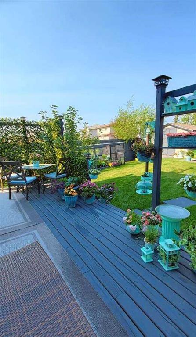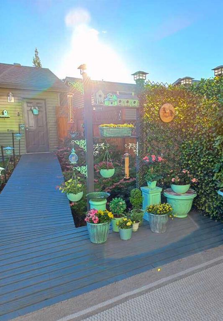59 Cedarwood Rise SW
Calgary T2W 3H8
MLS® Number: A2218627
$ 499,900
4
BEDROOMS
1 + 1
BATHROOMS
1978
YEAR BUILT
Welcome to 59 Cedarwood Rise SW, a beautifully updated semi-detached 2-storey home nestled in the heart of the popular family-friendly community of Cedarbrae. With over 1,300 sq ft of thoughtfully designed living space plus a fully finished basement, this 4-bedroom home blends comfort, style, and functionality—perfect for growing families or savvy buyers looking for exceptional value under $500,000. Step inside to discover extensive interior renovations that make this home truly move-in ready. The main and upper floors feature all brand-new windows, while modern upgrades such as new doors, baseboards, casings, light fixtures, and recessed pot lighting elevate the overall feel. Durable and stylish vinyl plank flooring flows through the main and lower levels, all freshly repainted in appealing contemporary tones. The heart of the home is the large, bright kitchen, showcasing classic white cabinetry, granite countertops, a breakfast bar, newer stainless steel appliances, and a spacious dining area—ideal for hosting or casual family meals. Enjoy year-round comfort with numerous mechanical upgrades including a high-efficiency furnace, central air conditioning, new hot water tank, and humidifier. The home’s curb appeal shines with newer sod and elegant Rundle rock landscaping, while the completely overhauled west facing backyard is a showstopper—featuring a new fence, concrete patio, pergola, rear stairs and landing, plus a garden/storage shed. A brand-new concrete pad is ready for your dream garage plus plenty of street parking space for guests. Additional peace of mind comes with a roof that’s approximately 5 years old. Located close to schools, parks, and all the amenities Cedarbrae has to offer with easy access to Stoney Trail! This home is the total package. Don’t miss out! —call today to schedule your private viewing and make 59 Cedarwood Rise your new home!
| COMMUNITY | Cedarbrae |
| PROPERTY TYPE | Semi Detached (Half Duplex) |
| BUILDING TYPE | Duplex |
| STYLE | 2 Storey, Side by Side |
| YEAR BUILT | 1978 |
| SQUARE FOOTAGE | 1,307 |
| BEDROOMS | 4 |
| BATHROOMS | 2.00 |
| BASEMENT | Finished, Full |
| AMENITIES | |
| APPLIANCES | Dishwasher, Dryer, Electric Stove, Freezer, Microwave Hood Fan, Refrigerator, Washer |
| COOLING | Central Air |
| FIREPLACE | N/A |
| FLOORING | Carpet, Tile, Vinyl Plank |
| HEATING | Forced Air |
| LAUNDRY | Lower Level |
| LOT FEATURES | Back Lane, Back Yard, City Lot, Corner Lot, Front Yard, Landscaped, Lawn |
| PARKING | Alley Access, Off Street, Parking Pad |
| RESTRICTIONS | None Known |
| ROOF | Asphalt Shingle |
| TITLE | Fee Simple |
| BROKER | RE/MAX iRealty Innovations |
| ROOMS | DIMENSIONS (m) | LEVEL |
|---|---|---|
| Family Room | 16`4" x 7`0" | Lower |
| Bedroom | 10`4" x 8`10" | Lower |
| Laundry | 9`11" x 9`9" | Lower |
| Kitchen | 12`0" x 10`10" | Main |
| Living Room | 16`4" x 13`2" | Main |
| Dining Room | 12`11" x 10`3" | Main |
| 2pc Bathroom | 8`1" x 6`4" | Main |
| Foyer | 7`8" x 3`1" | Main |
| Bedroom - Primary | 14`9" x 10`11" | Second |
| Walk-In Closet | 8`0" x 5`4" | Second |
| Bedroom | 11`4" x 11`0" | Second |
| Bedroom | 11`4" x 9`0" | Second |
| 4pc Bathroom | 8`0" x 5`4" | Second |

