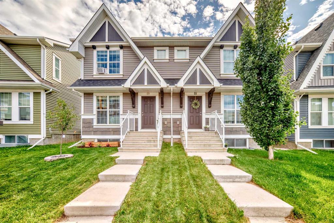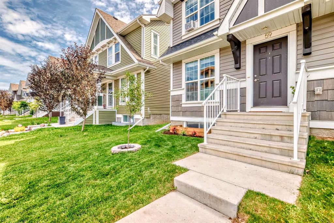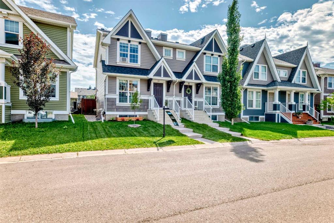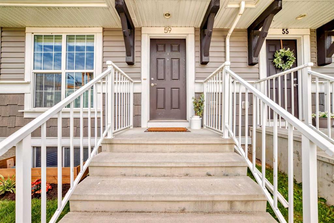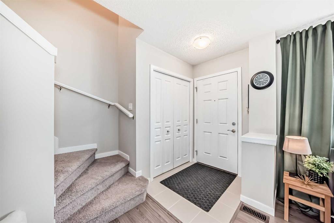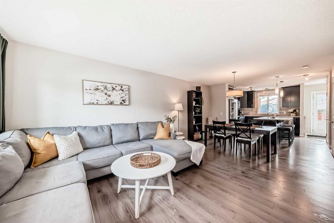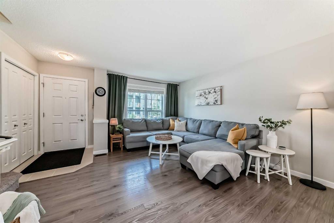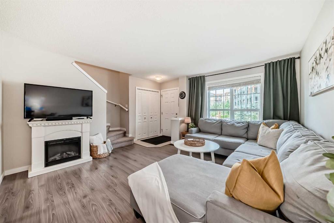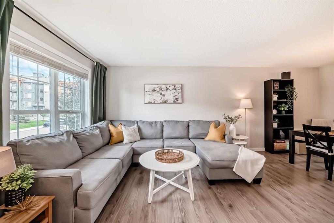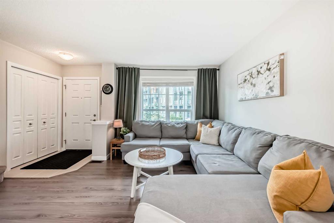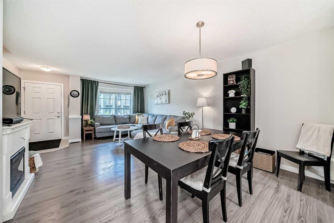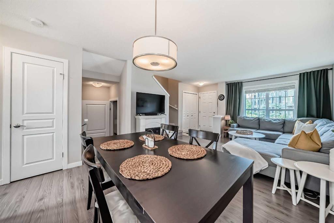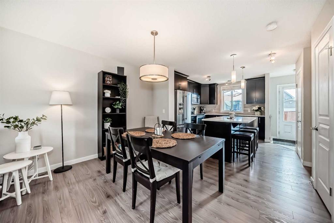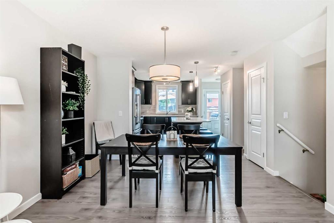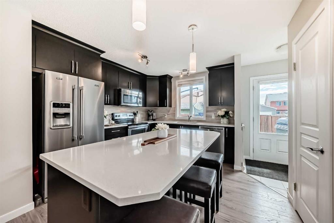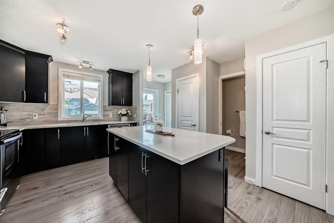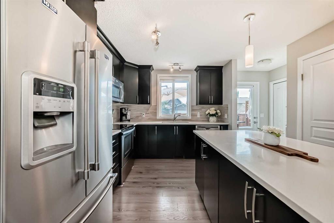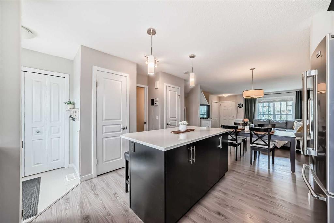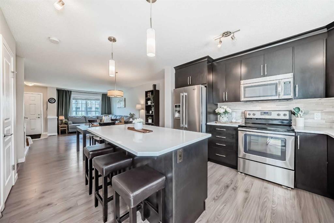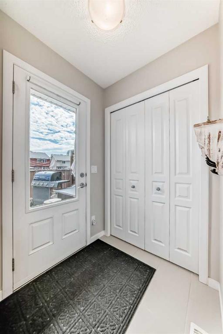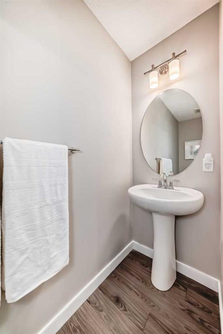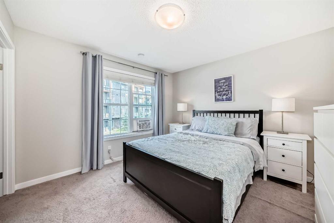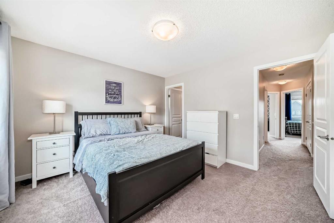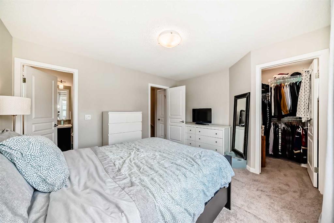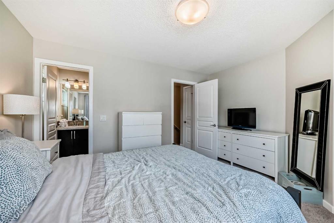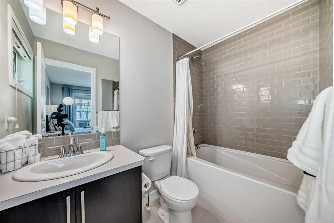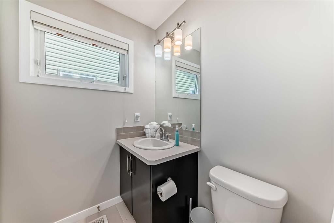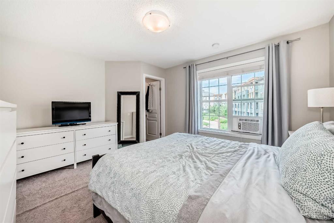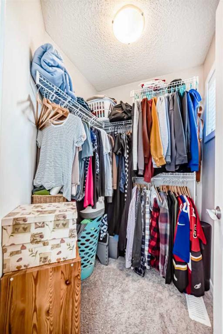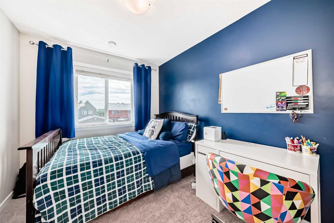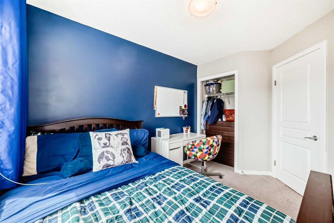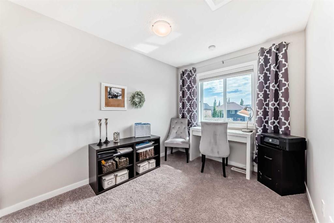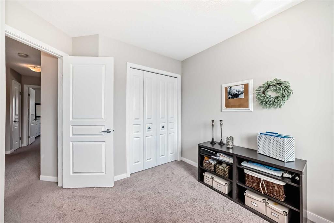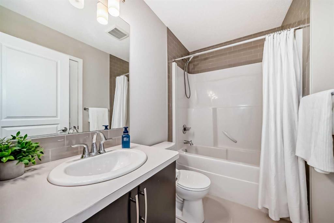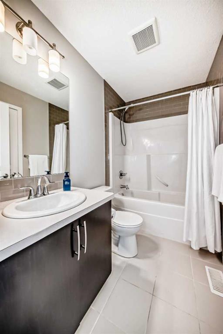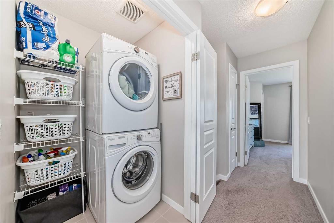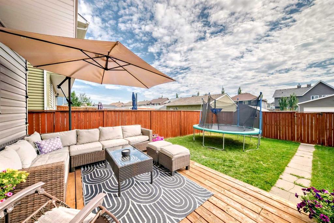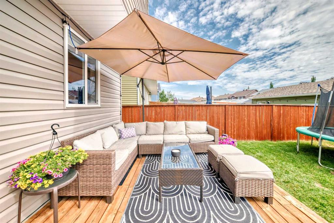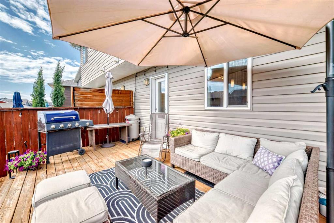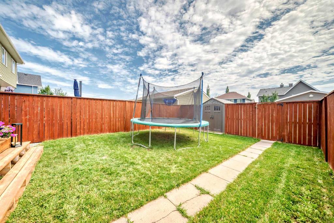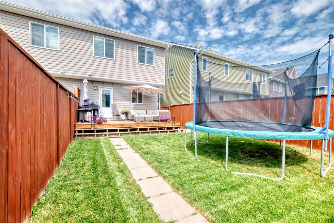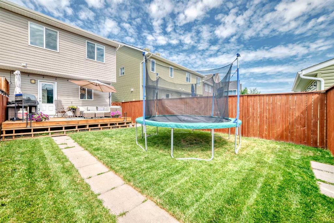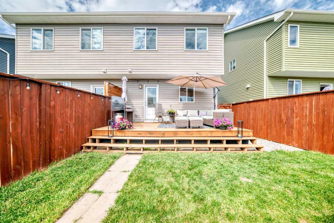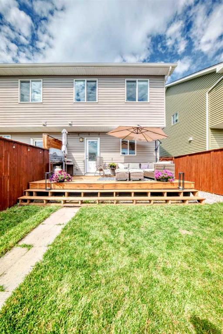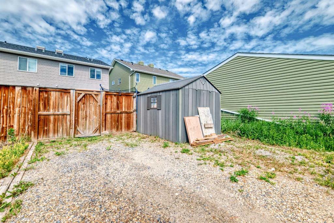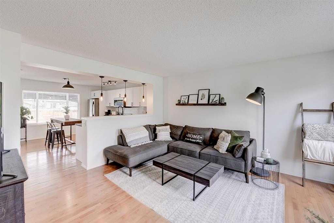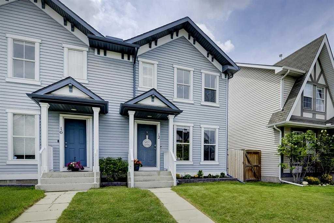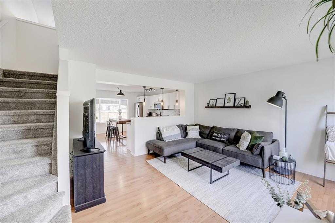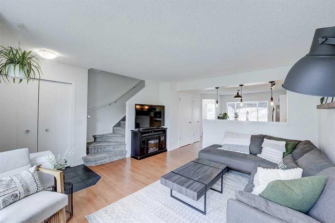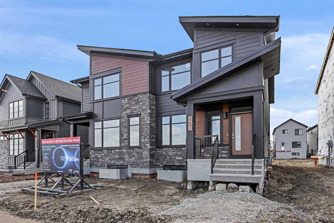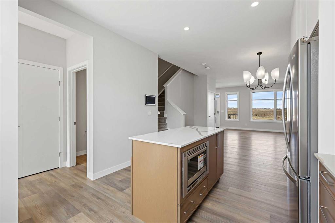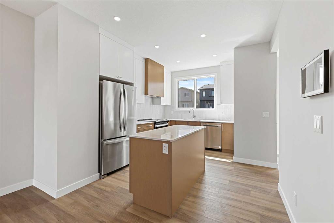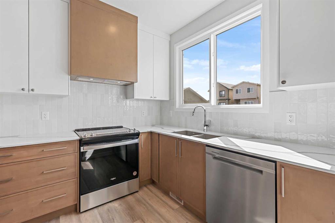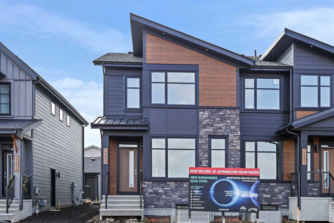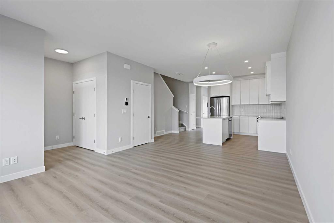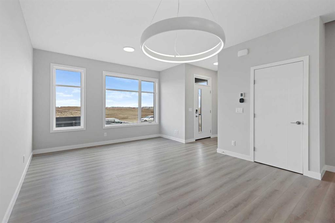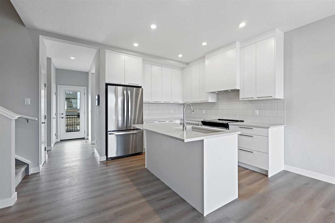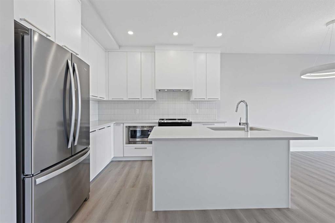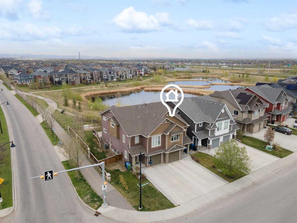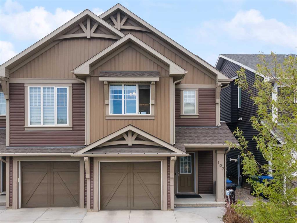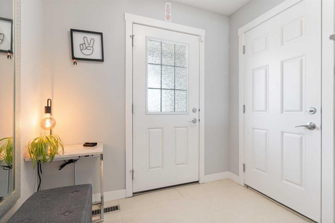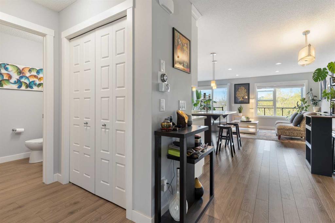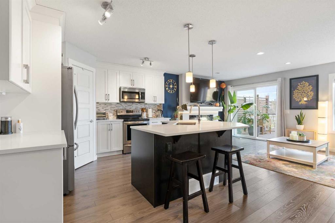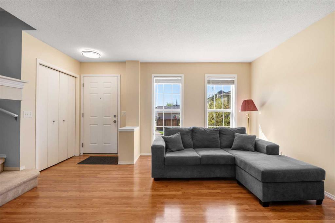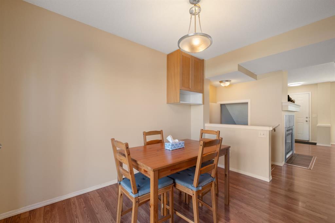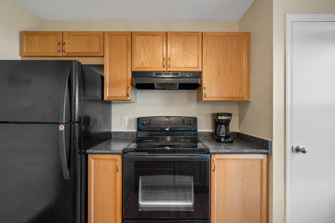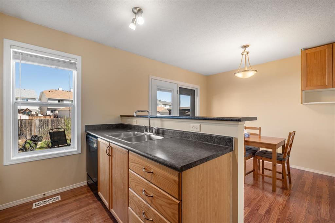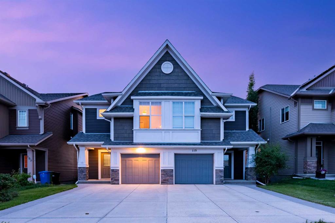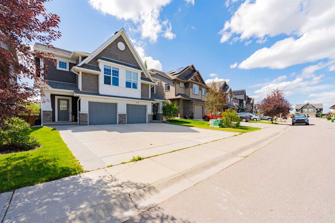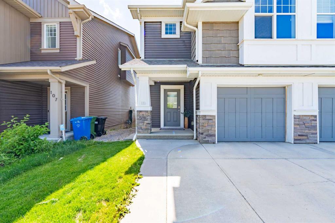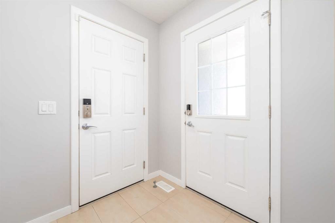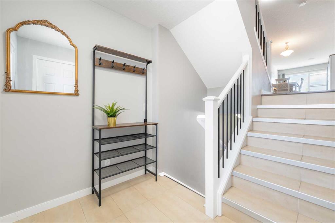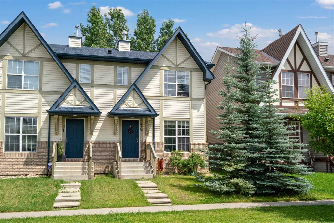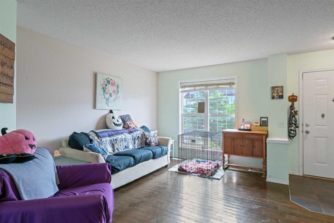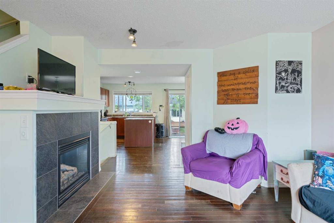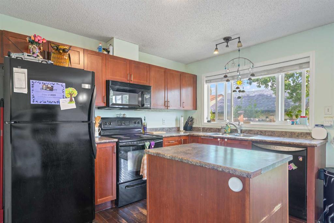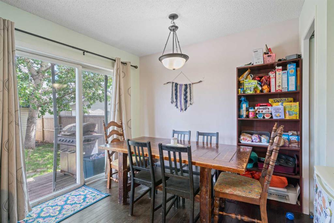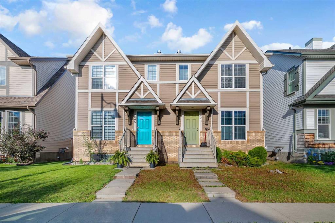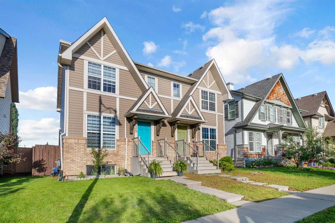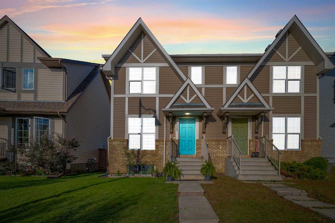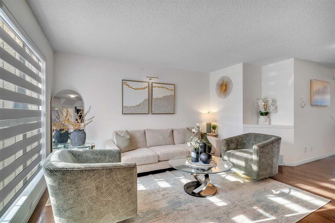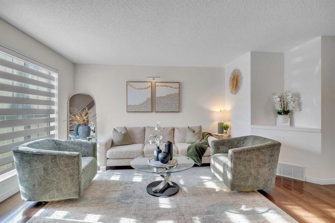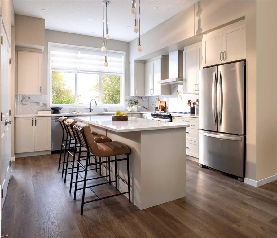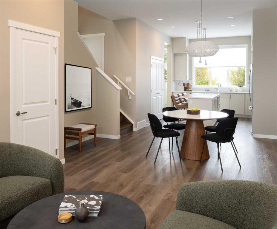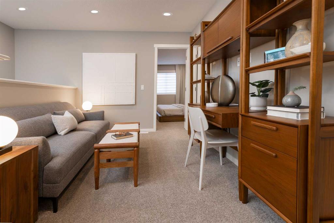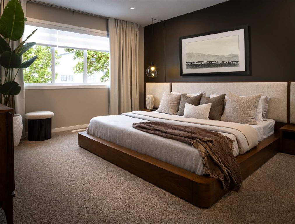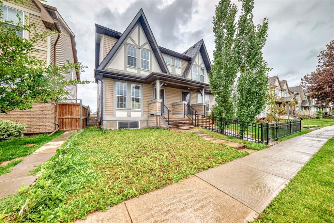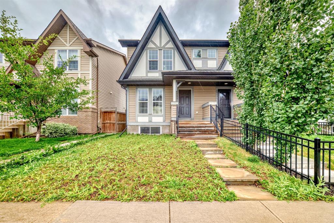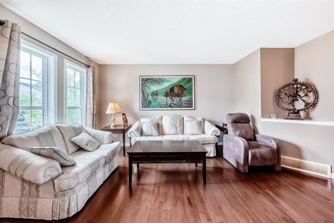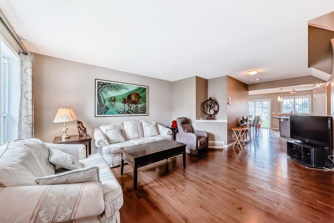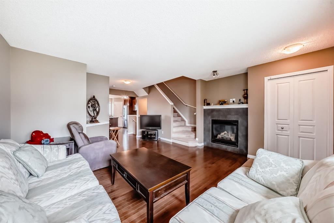59 Auburn Meadows Heath SE
Calgary T3M 2L1
MLS® Number: A2237841
$ 550,000
3
BEDROOMS
2 + 1
BATHROOMS
1,272
SQUARE FEET
2016
YEAR BUILT
Welcome home! This duplex is awesome and perfectly located off the busy roads and super convenient to Auburn station shopping plaza and a quick trip to the LAKE! You will also love the proximity to the Hospital, YMCA, Deerfoot and Stoney Trails, a multitude of schools, parks, playgrounds, city transit, off leash dog park and SO MUCH MORE! When you enter this home you will love the open floor plan with the living room at the front of the home with the dining area next to that and the upgraded kitchen in the rear of the home that includes a spacious island, quartz countertops, stainless steel appliances, tiled backsplash, pantry and plenty of cabinet and counter space! The main floor is completed with a half bathroom and access to the yard off of the kitchen! Upstairs you will find 3 bedrooms, another full bathroom with beautiful tile work and the laundry room with some shelving for storage! The Primary bedroom has a full ensuite bathroom and a walk in closet for your convenience! The basement is unfinished and ready for your future development and a great area for storage currently! Outside there is a great deck and yard space with room for a future hot tub and a trampoline, a good sized shed and a parking pad in the back with room for 2 vehicles and a future double garage! This is a great opportunity to get into a premier lake community for a great price! Come and have a look at this beauty as soon as you can :)
| COMMUNITY | Auburn Bay |
| PROPERTY TYPE | Semi Detached (Half Duplex) |
| BUILDING TYPE | Duplex |
| STYLE | 2 Storey, Side by Side |
| YEAR BUILT | 2016 |
| SQUARE FOOTAGE | 1,272 |
| BEDROOMS | 3 |
| BATHROOMS | 3.00 |
| BASEMENT | Full, Unfinished |
| AMENITIES | |
| APPLIANCES | Dishwasher, Microwave, Refrigerator, Stove(s), Window Coverings |
| COOLING | None |
| FIREPLACE | N/A |
| FLOORING | Carpet, Ceramic Tile, Vinyl |
| HEATING | Forced Air |
| LAUNDRY | Upper Level |
| LOT FEATURES | Back Lane, Back Yard, Front Yard, Landscaped, Lawn, Level |
| PARKING | Parking Pad |
| RESTRICTIONS | None Known |
| ROOF | Asphalt Shingle |
| TITLE | Fee Simple |
| BROKER | Real Broker |
| ROOMS | DIMENSIONS (m) | LEVEL |
|---|---|---|
| Furnace/Utility Room | 7`6" x 4`10" | Basement |
| Mud Room | 4`10" x 4`8" | Main |
| Kitchen | 11`10" x 11`10" | Main |
| 2pc Bathroom | 2`10" x 9`1" | Main |
| Dining Room | 11`10" x 10`1" | Main |
| Living Room | 14`3" x 13`5" | Main |
| Entrance | 5`4" x 4`1" | Main |
| Bedroom | 8`5" x 10`4" | Upper |
| Bedroom | 8`3" x 10`5" | Upper |
| 4pc Bathroom | 8`1" x 4`11" | Upper |
| Laundry | 4`3" x 4`3" | Upper |
| Bedroom - Primary | 11`7" x 13`6" | Upper |
| Walk-In Closet | 5`6" x 4`11" | Upper |
| 4pc Ensuite bath | 4`11" x 8`1" | Upper |

