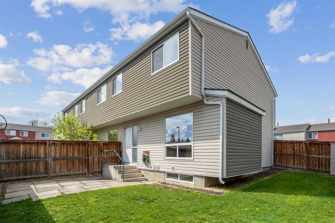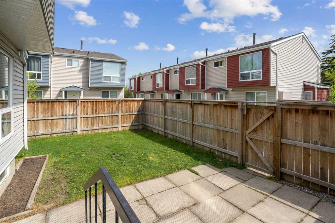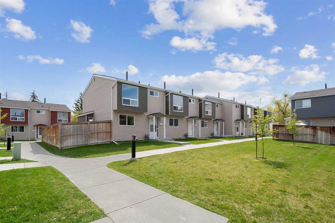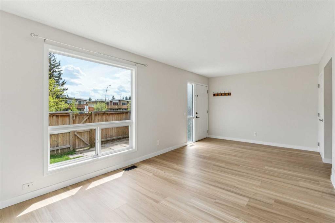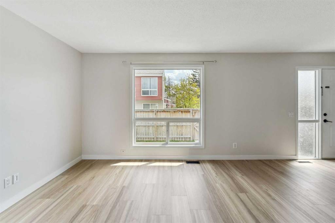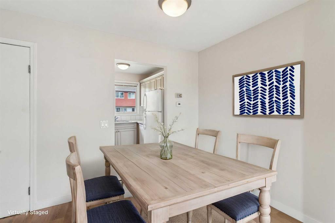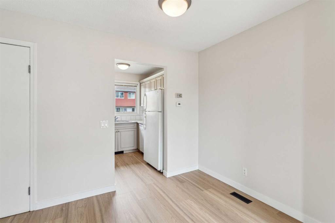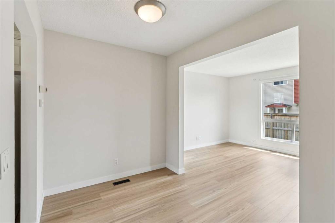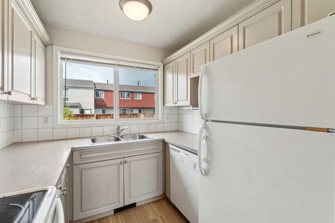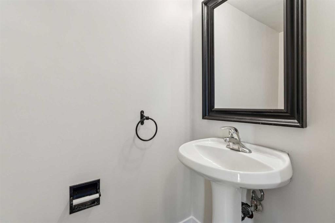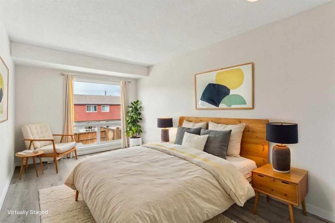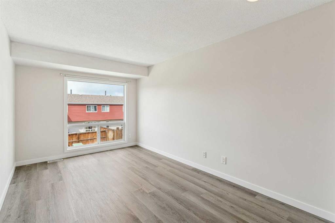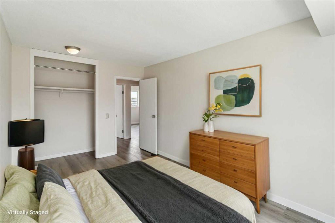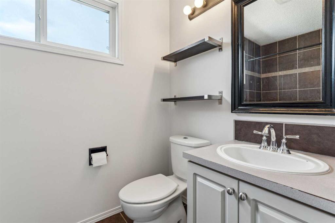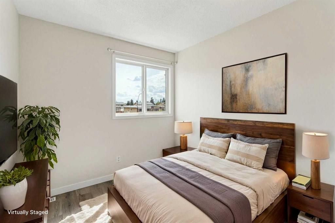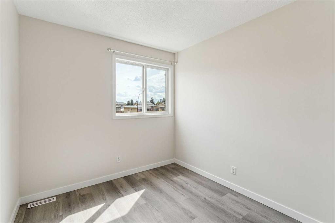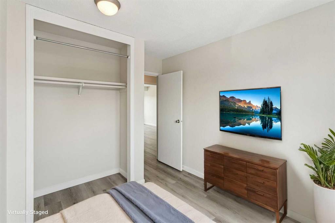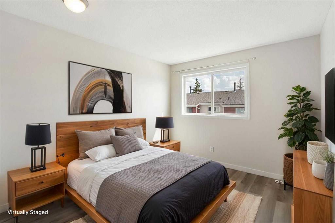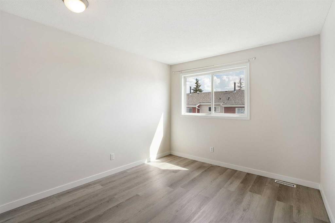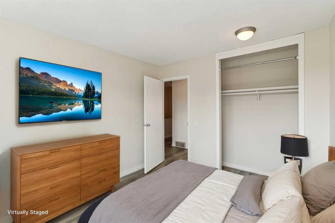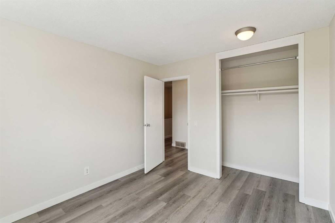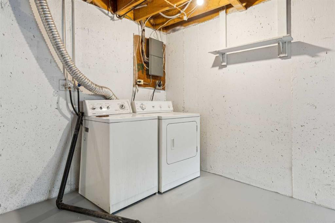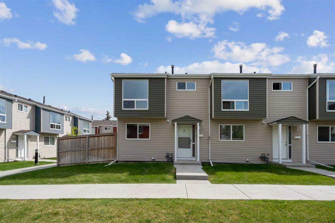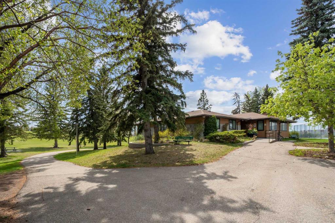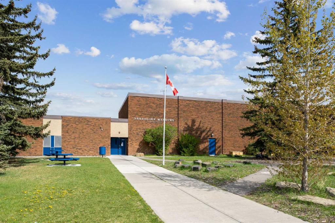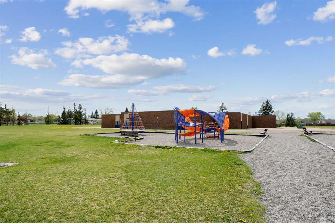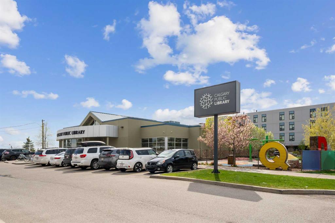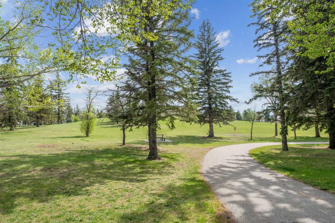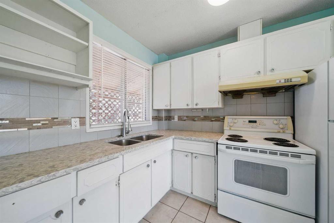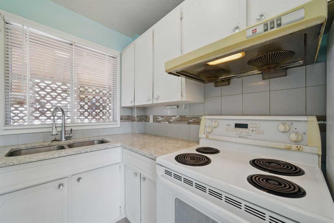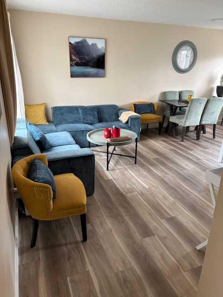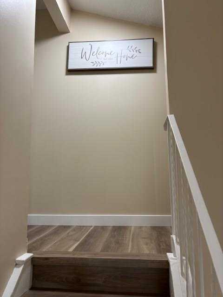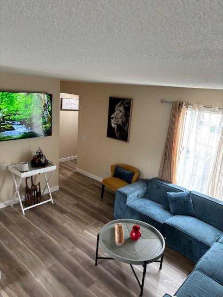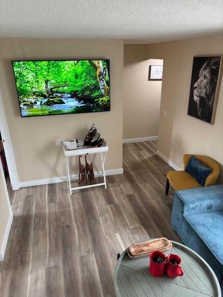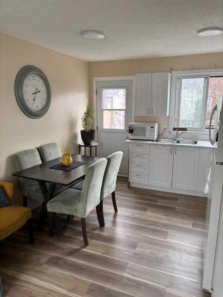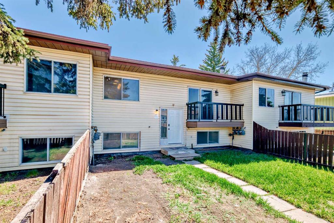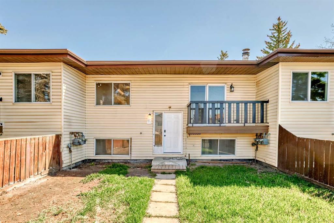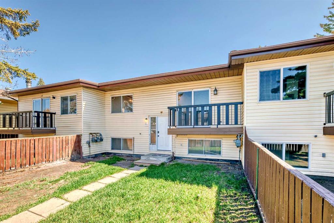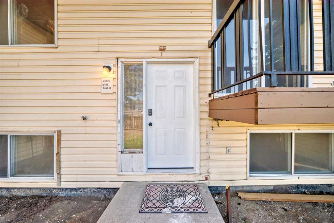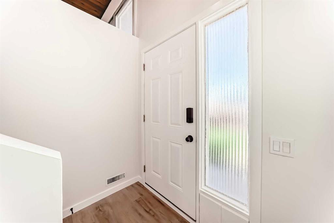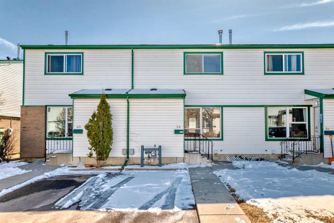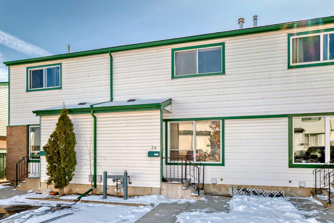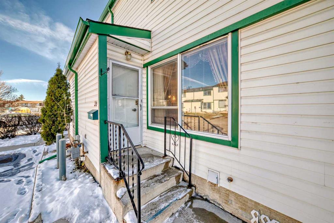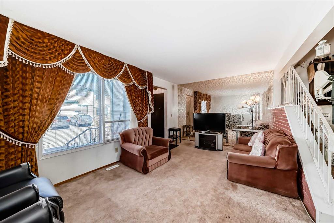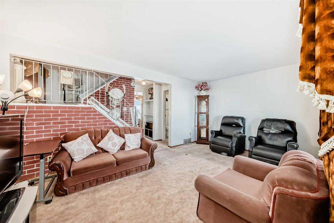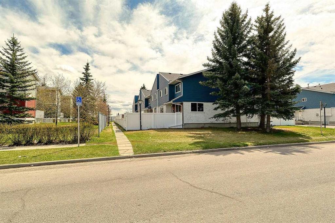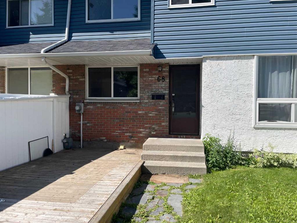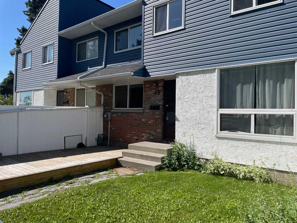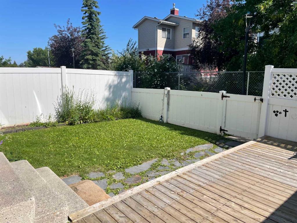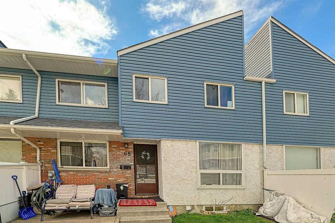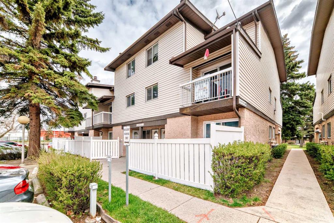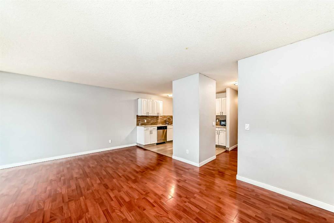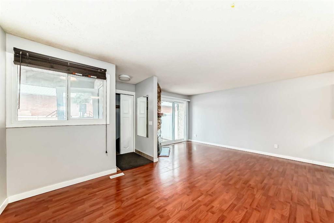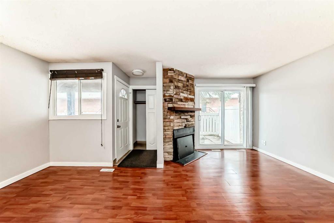59, 5425 Pensacola Crescent SE
Calgary T2A 2G7
MLS® Number: A2221311
$ 299,000
3
BEDROOMS
1 + 1
BATHROOMS
1,170
SQUARE FEET
1969
YEAR BUILT
Check out our 24/7 Virtual Open house & ** IN PERSON OPEN HOUSE - Saturday, May 17th from 11:30AM to 1:30PM** Welcome to this stylish and move-in ready end unit townhome offering comfort, privacy, and unbeatable convenience. Recently updated with fresh paint and new hard surface flooring throughout, this home exudes a bright, modern feel from top to bottom. Enjoy the benefits of being an end unit — more natural light with extra windows and the added bonus of a fully fenced private yard, perfect for relaxing, entertaining, or letting kids and pets play safely. The main floor features a spacious living room, designated dining area, a convenient 2-piece bathroom, and a bright, functional kitchen with plenty of storage. Upstairs, you’ll find three well-sized bedrooms and a full bathroom — ideal for families or those needing home office space. The basement is ready for your finishing ideas and currently includes a laundry area and tons of storage potential. Located close to schools, parks, shopping, and transit, this home offers the perfect blend of comfort and lifestyle. It also provides easy access to downtown, Deerfoot Trail and Stoney Trail. Don’t miss this opportunity — your perfect home or investment awaits!
| COMMUNITY | Penbrooke Meadows |
| PROPERTY TYPE | Row/Townhouse |
| BUILDING TYPE | Five Plus |
| STYLE | 2 Storey |
| YEAR BUILT | 1969 |
| SQUARE FOOTAGE | 1,170 |
| BEDROOMS | 3 |
| BATHROOMS | 2.00 |
| BASEMENT | Full, Unfinished |
| AMENITIES | |
| APPLIANCES | Dishwasher, Dryer, Electric Stove, Range Hood, Refrigerator, Washer, Window Coverings |
| COOLING | None |
| FIREPLACE | N/A |
| FLOORING | Laminate |
| HEATING | Central |
| LAUNDRY | In Basement |
| LOT FEATURES | Back Yard, Level |
| PARKING | Assigned, Stall |
| RESTRICTIONS | Easement Registered On Title |
| ROOF | Asphalt Shingle |
| TITLE | Fee Simple |
| BROKER | Real Broker |
| ROOMS | DIMENSIONS (m) | LEVEL |
|---|---|---|
| Foyer | 7`0" x 8`5" | Main |
| Living Room | 21`3" x 10`6" | Main |
| Kitchen | 7`10" x 8`0" | Main |
| Dining Room | 9`0" x 6`11" | Main |
| 2pc Bathroom | 2`11" x 5`9" | Main |
| Bedroom - Primary | 9`5" x 14`9" | Upper |
| Bedroom | 8`5" x 10`11" | Upper |
| Bedroom | 9`11" x 10`11" | Upper |
| 4pc Bathroom | 8`10" x 4`10" | Upper |

