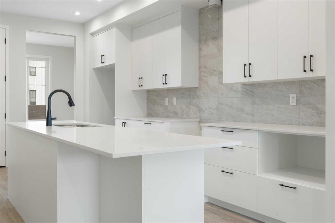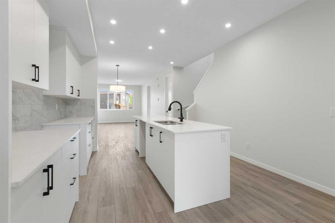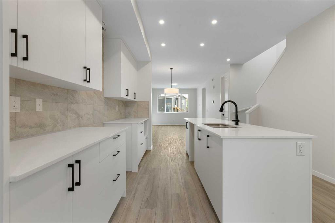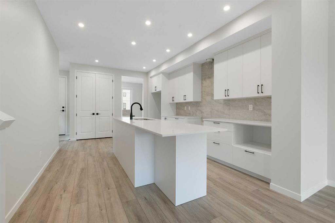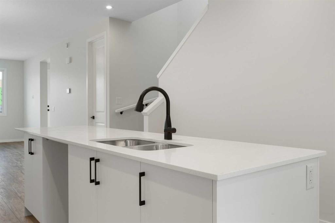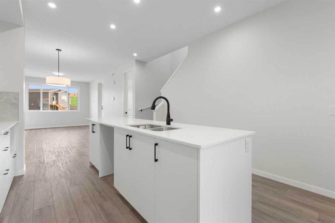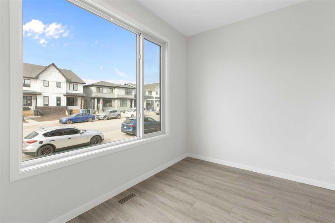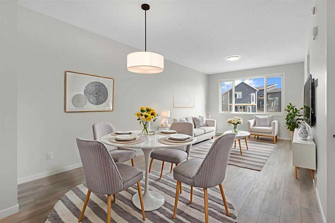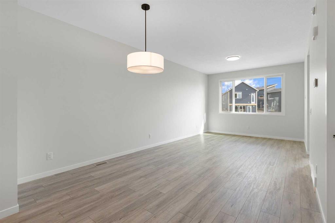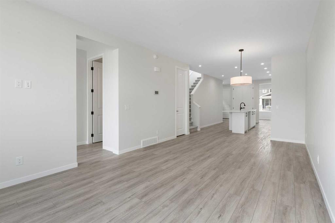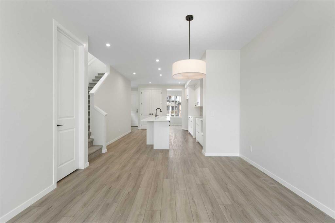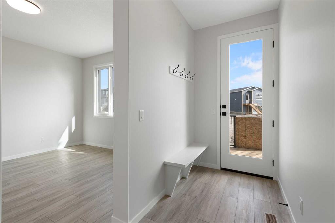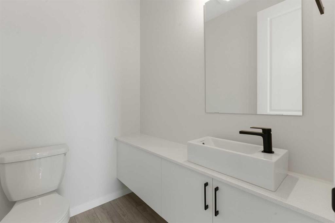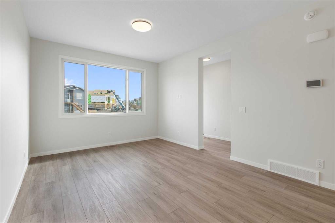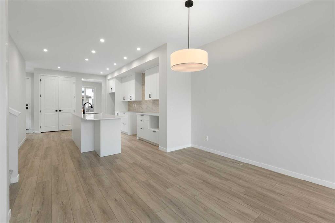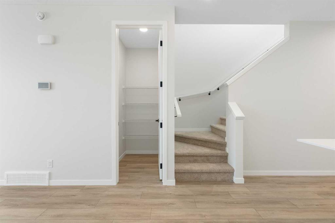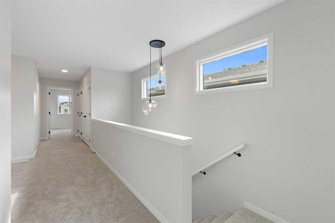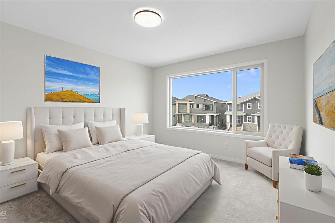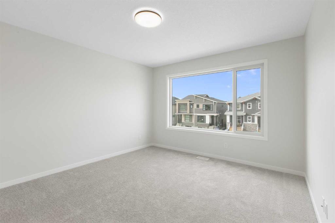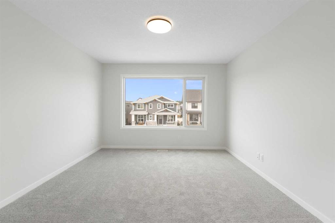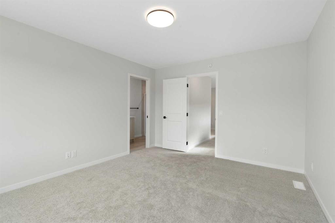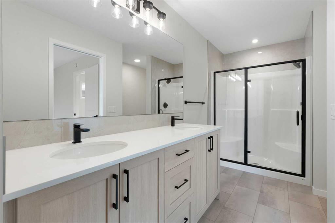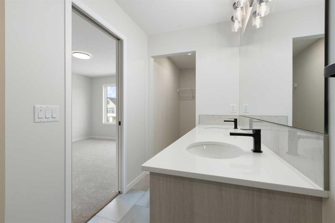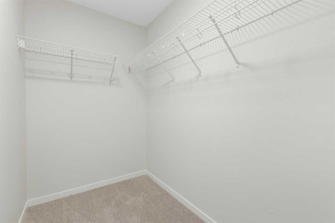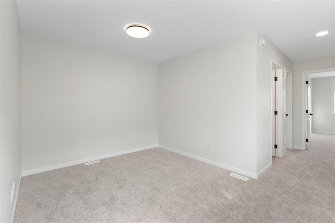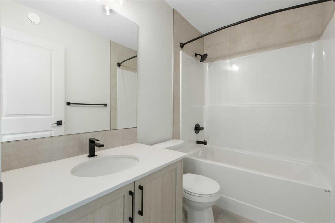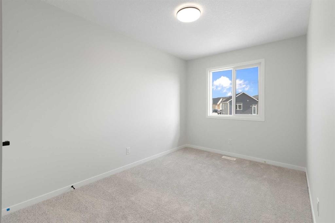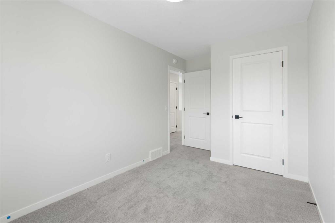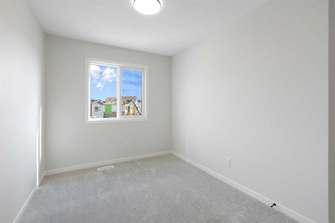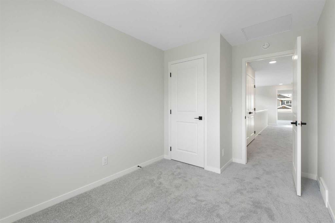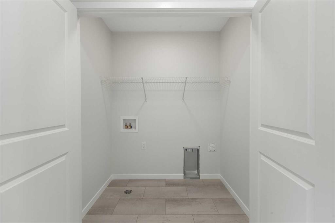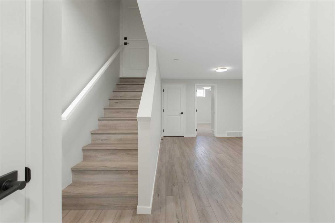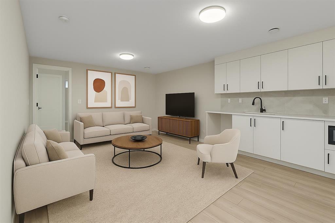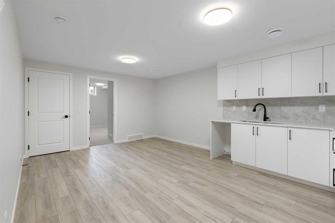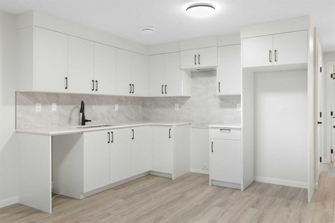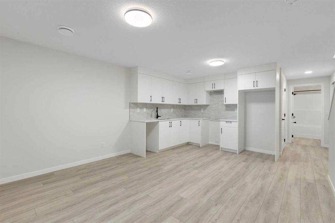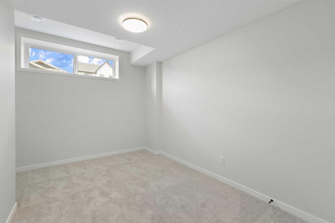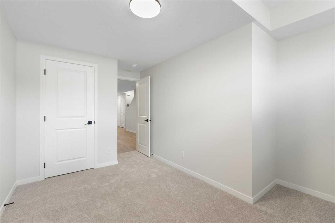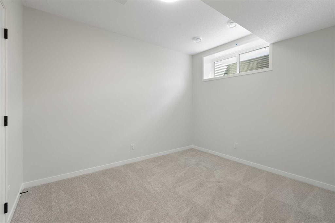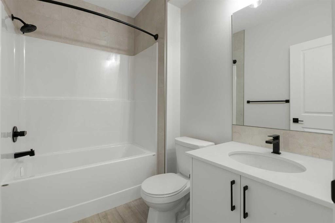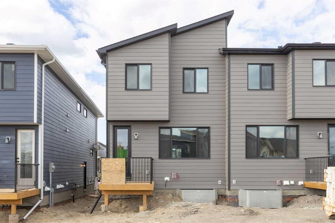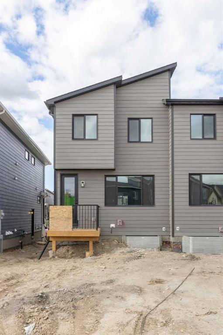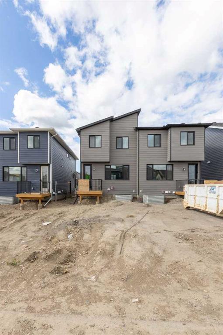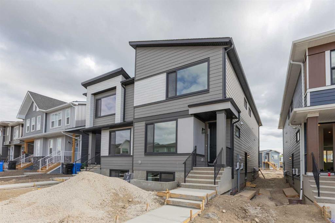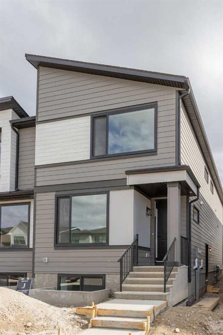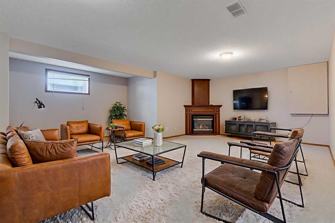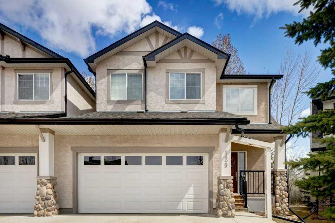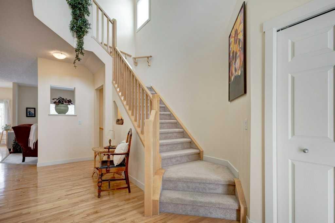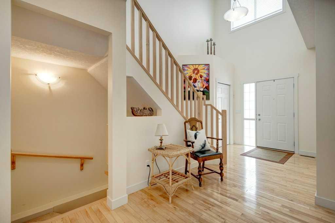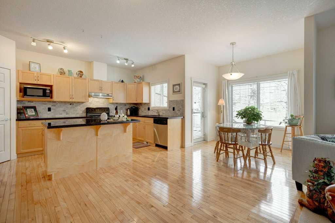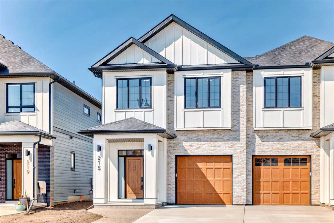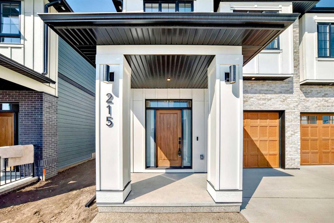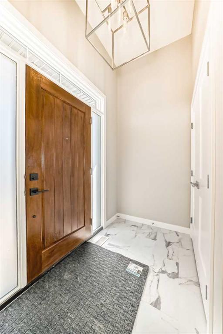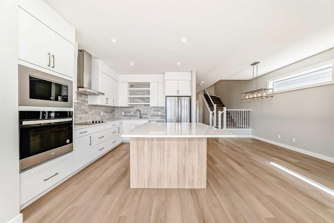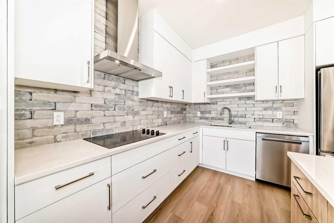584 Rowmont Boulevard NW
Calgary T3L 0L6
MLS® Number: A2227409
$ 729,900
5
BEDROOMS
3 + 1
BATHROOMS
1,828
SQUARE FEET
2024
YEAR BUILT
Where elevated design meets everyday ease, this is the home that will transform your routine into a retreat. Nestled in the dynamic and nature-rich community of Rockland Park, this Columbia 18 model by Cedarglen Homes is more than just a layout—it’s a lifestyle. From the first step inside, you’re welcomed by a sense of openness and warmth, as natural light floods the main living space, drawing you toward the expansive great room anchored at the back of the home. The heart of the home is the kitchen—crafted for connection and elevated with light cabinetry, striking quartz countertops, designer hardware, and a statement tile backsplash. Whether you’re brewing coffee at the oversized island or entertaining guests for dinner, the space blends beauty and function seamlessly. Plus, with a $9,000 appliance allowance, your kitchen can be tailored to match your personal style. Need a quiet space to work or play? A main floor flex room tucked at the front of the home offers just that—perfect as a home office, creative nook, or cozy playroom. Upstairs, the central bonus room brings the family together for movie marathons or game nights, while still offering a touch of separation between the bedrooms. The primary suite is your personal haven, spacious enough for king-sized furnishings and styled with a spa-inspired ensuite—complete with double vanities, a tiled walk-in shower, and a generous walk-in closet. Two additional bedrooms, a chic full bathroom, and a dedicated laundry room complete the upper level with both style and practicality. But the true standout? A fully legal 2-bedroom basement suite with its own entrance, kitchen, laundry, living space, and 4-piece bath—ideal for extended family, visitors, or as a smart income opportunity. Out back, a finished deck with built-in gas line sets the stage for effortless outdoor entertaining, and a $1,000 landscaping rebate helps you create the backyard of your dreams. Set within one of Calgary’s most exciting new NW communities, Rockland Park offers more than curb appeal—it delivers connection. Scenic pathways, playgrounds, parks, and views of the Bow River Valley offer moments of natural beauty, while future schools, shopping, and easy access to major routes ensure convenience is always within reach. This isn’t just a home—it’s the foundation for your next chapter. Make it yours before someone else does. Please note: Photos are from a different property, and the interior finishes are different. Please refer to the last photo for specific interior selections for this home.
| COMMUNITY | Haskayne |
| PROPERTY TYPE | Semi Detached (Half Duplex) |
| BUILDING TYPE | Duplex |
| STYLE | 2 Storey, Side by Side |
| YEAR BUILT | 2024 |
| SQUARE FOOTAGE | 1,828 |
| BEDROOMS | 5 |
| BATHROOMS | 4.00 |
| BASEMENT | Separate/Exterior Entry, Finished, Full, Suite |
| AMENITIES | |
| APPLIANCES | See Remarks |
| COOLING | None |
| FIREPLACE | N/A |
| FLOORING | Carpet, Tile, Vinyl Plank |
| HEATING | High Efficiency, Forced Air |
| LAUNDRY | Laundry Room, Lower Level, Multiple Locations, Upper Level |
| LOT FEATURES | Back Lane, Back Yard, Rectangular Lot |
| PARKING | Alley Access, Off Street, Parking Pad |
| RESTRICTIONS | Restrictive Covenant, Utility Right Of Way |
| ROOF | Asphalt Shingle |
| TITLE | Fee Simple |
| BROKER | Royal LePage Benchmark |
| ROOMS | DIMENSIONS (m) | LEVEL |
|---|---|---|
| Kitchen | 17`11" x 12`4" | Main |
| Office | 11`11" x 9`4" | Main |
| Living/Dining Room Combination | 23`10" x 11`7" | Main |
| 2pc Bathroom | Main | |
| Mud Room | 9`6" x 4`8" | Main |
| Bedroom | 11`5" x 9`9" | Suite |
| 4pc Bathroom | Suite | |
| Laundry | 3`5" x 3`5" | Suite |
| Kitchen | 8`4" x 9`10" | Suite |
| Bedroom | 12`5" x 11`0" | Suite |
| Living/Dining Room Combination | 12`6" x 9`7" | Suite |
| 4pc Ensuite bath | Upper | |
| Bedroom - Primary | 13`6" x 11`8" | Upper |
| Bonus Room | 12`9" x 9`5" | Upper |
| Laundry | 5`11" x 3`5" | Upper |
| 4pc Bathroom | Upper | |
| Bedroom | 10`4" x 8`3" | Upper |
| Bedroom | 12`0" x 8`3" | Upper |

