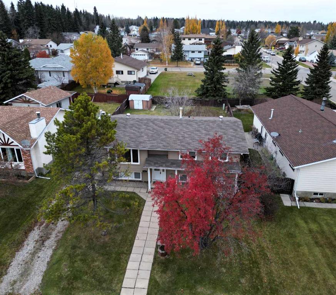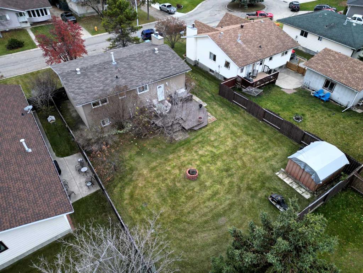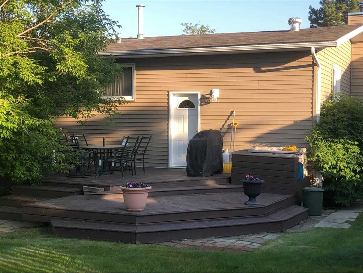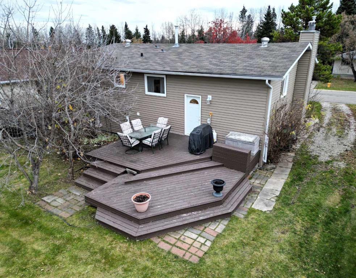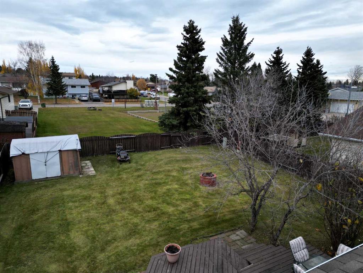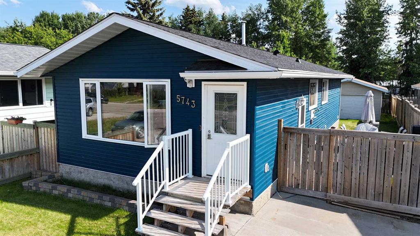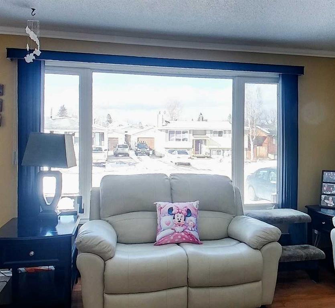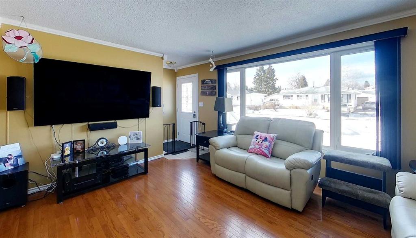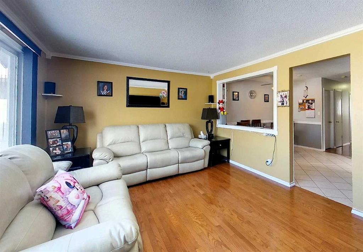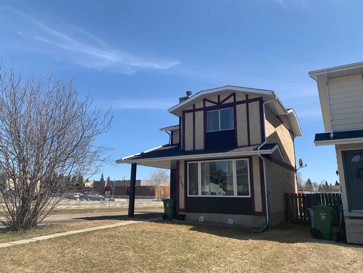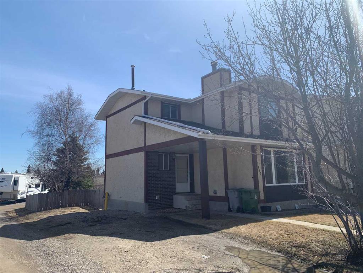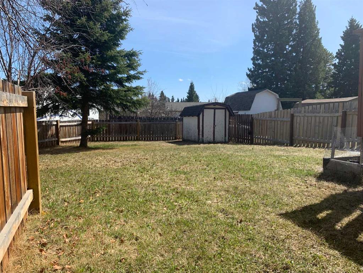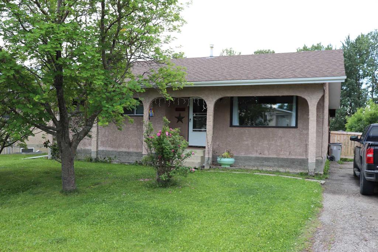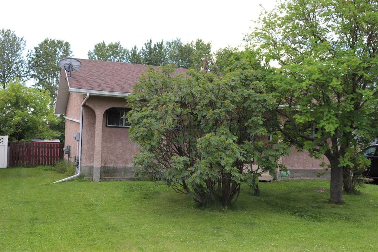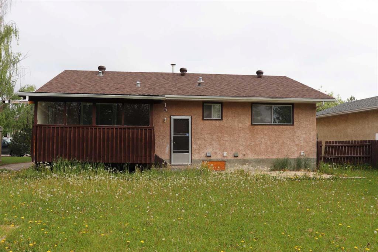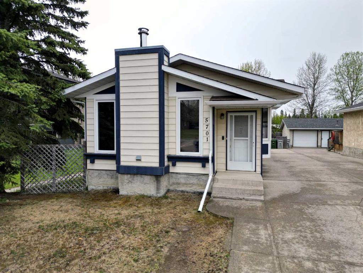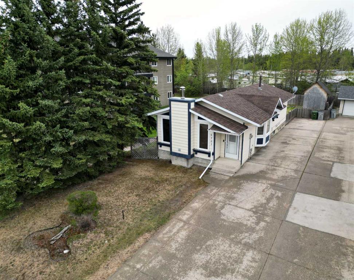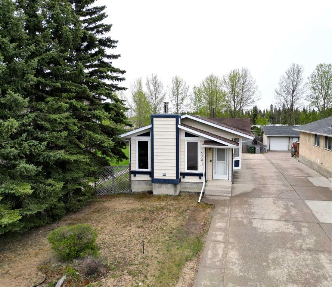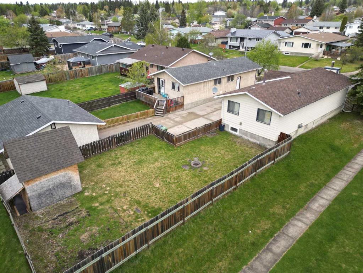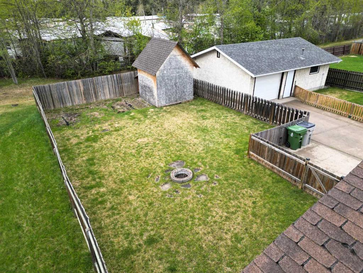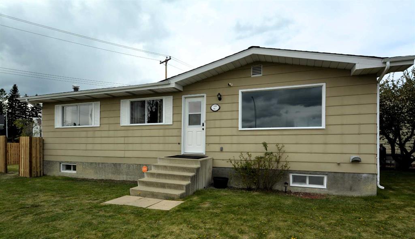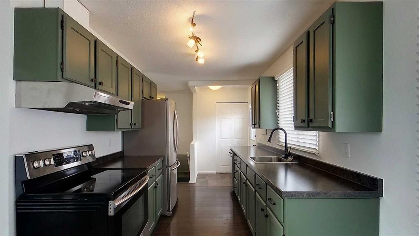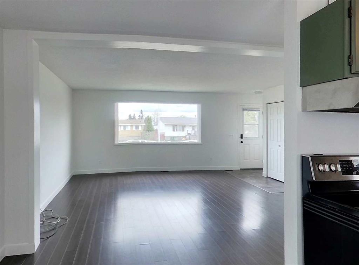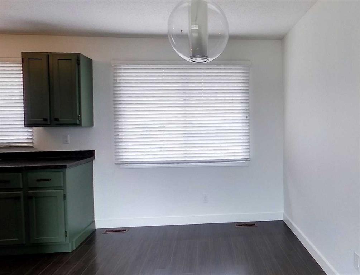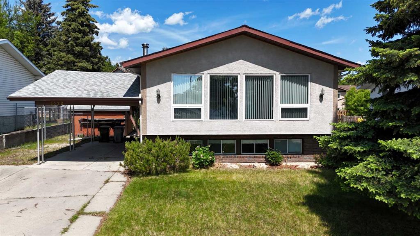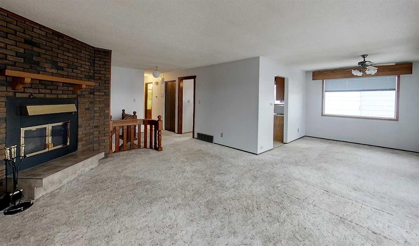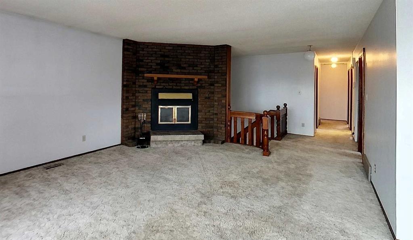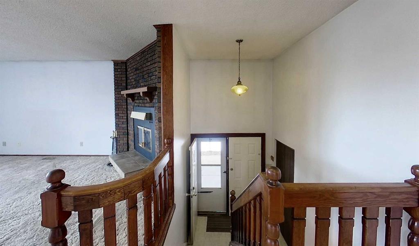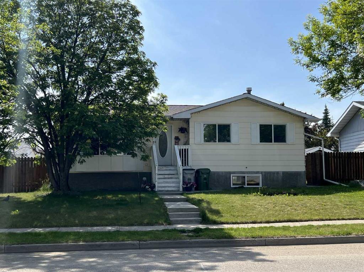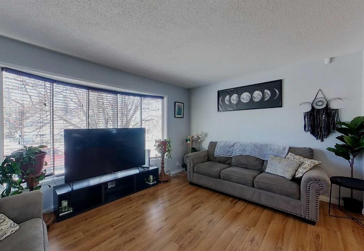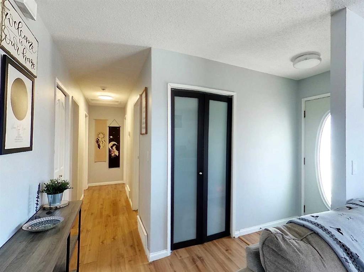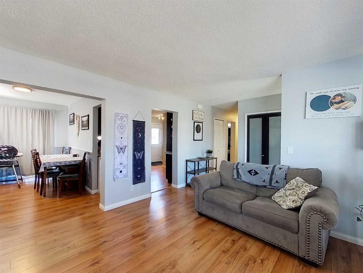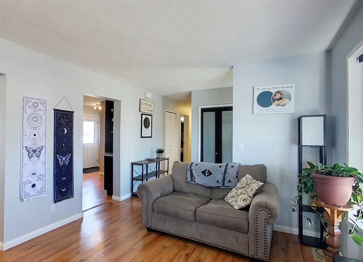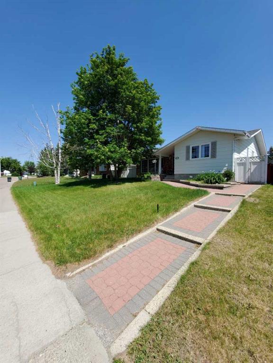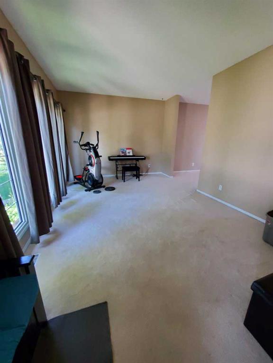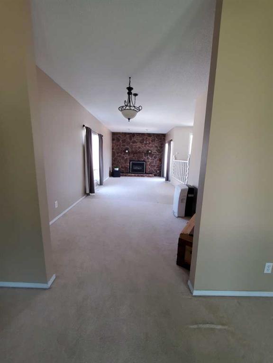$ 349,000
5
BEDROOMS
2 + 1
BATHROOMS
1,234
SQUARE FEET
1979
YEAR BUILT
Welcome to this stunning 5-bedroom, 3-bathroom bungalow located in the highly desirable Westhaven neighborhood! Ideal for families, this home is just steps from local schools and the outdoor rink—offering the perfect blend of convenience and community. Step inside to fresh paint throughout and a bright, welcoming atmosphere. The spacious layout features a cozy fireplace in the main living area, creating the perfect spot to relax on chilly evenings. Downstairs, the fully finished basement offers a versatile secondary living space—perfect for a rec room, home office, or entertaining. Enjoy year-round comfort with an attached heated garage, plus additional RV parking for all your vehicles and adventure gear. This home is move-in ready and waiting for its next family!
| COMMUNITY | |
| PROPERTY TYPE | Detached |
| BUILDING TYPE | House |
| STYLE | Bungalow |
| YEAR BUILT | 1979 |
| SQUARE FOOTAGE | 1,234 |
| BEDROOMS | 5 |
| BATHROOMS | 3.00 |
| BASEMENT | Finished, Full |
| AMENITIES | |
| APPLIANCES | Dishwasher, Dryer, Electric Stove, Microwave Hood Fan, Refrigerator, Washer |
| COOLING | None |
| FIREPLACE | Living Room, Wood Burning |
| FLOORING | Laminate, Linoleum, Vinyl |
| HEATING | Forced Air |
| LAUNDRY | In Basement |
| LOT FEATURES | Back Yard, Corner Lot, Front Yard, Landscaped, Street Lighting |
| PARKING | Double Garage Attached, Off Street, Parking Pad, RV Access/Parking |
| RESTRICTIONS | None Known |
| ROOF | Asphalt Shingle |
| TITLE | Fee Simple |
| BROKER | CENTURY 21 TWIN REALTY |
| ROOMS | DIMENSIONS (m) | LEVEL |
|---|---|---|
| Family Room | 26`6" x 12`6" | Basement |
| Bedroom | 6`6" x 12`4" | Basement |
| Bedroom | 12`0" x 13`0" | Basement |
| Kitchen With Eating Area | 13`0" x 10`0" | Basement |
| Furnace/Utility Room | 5`9" x 11`0" | Basement |
| Laundry | 5`6" x 7`6" | Basement |
| 3pc Bathroom | 0`0" x 0`0" | Basement |
| 4pc Bathroom | 0`0" x 0`0" | Main |
| 2pc Ensuite bath | 0`0" x 0`0" | Main |
| Entrance | 13`3" x 7`3" | Main |
| Bedroom | 11`6" x 10`6" | Main |
| Bedroom | 11`0" x 9`0" | Main |
| Bedroom - Primary | 13`6" x 10`6" | Main |
| Living Room | 20`8" x 11`6" | Main |
| Dining Room | 9`7" x 10`0" | Main |
| Kitchen | 14`0" x 12`4" | Main |


































