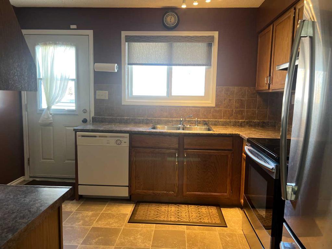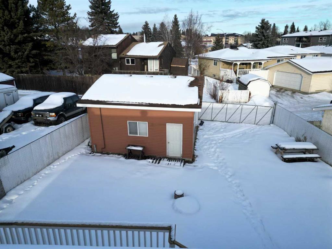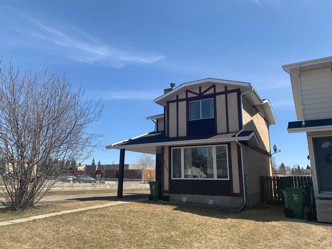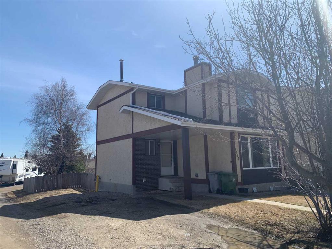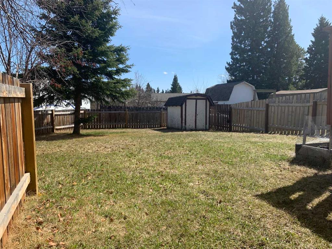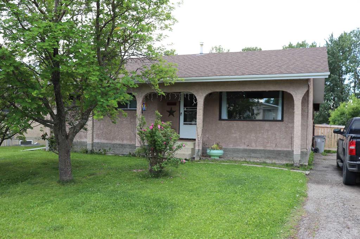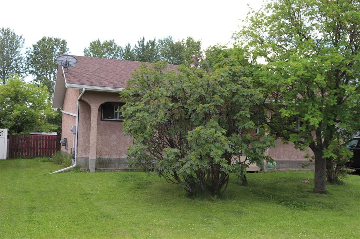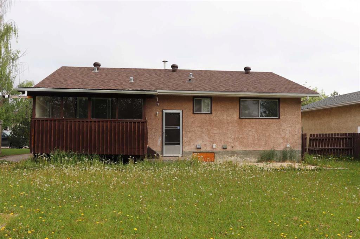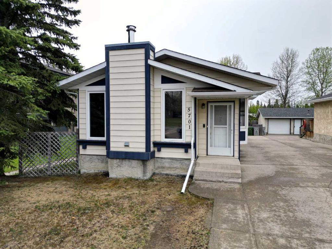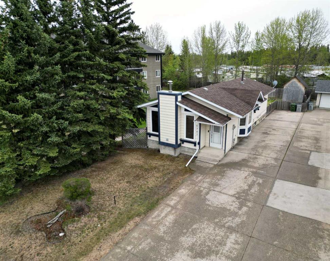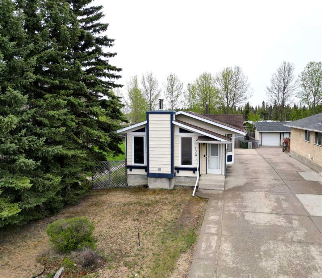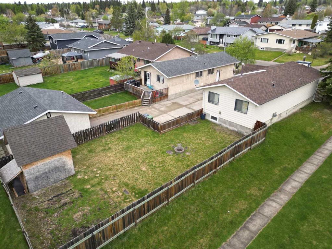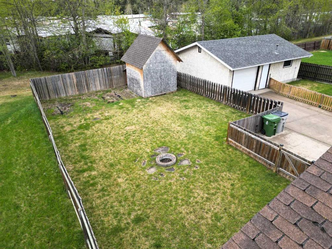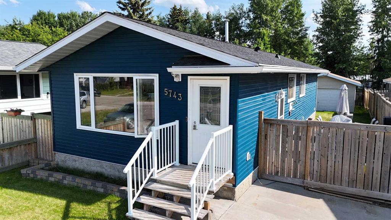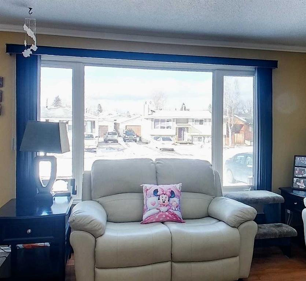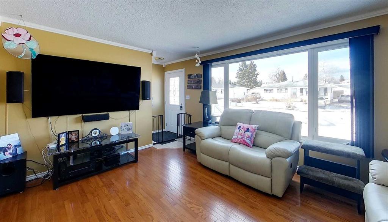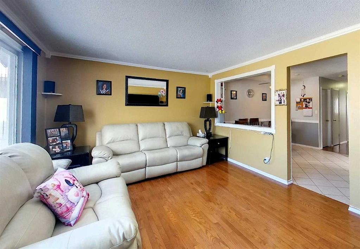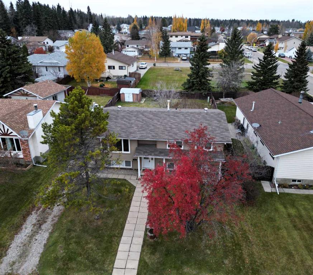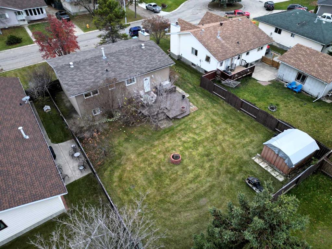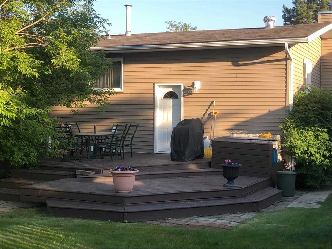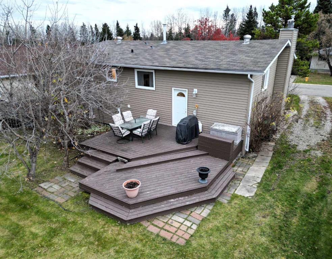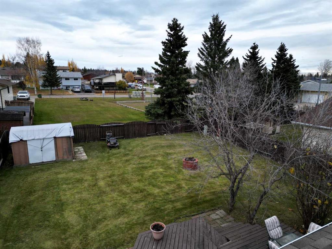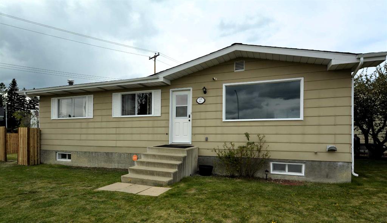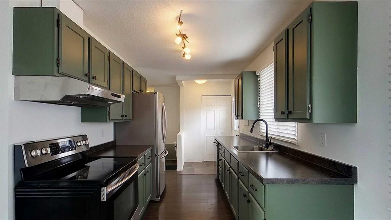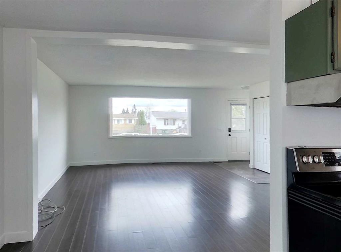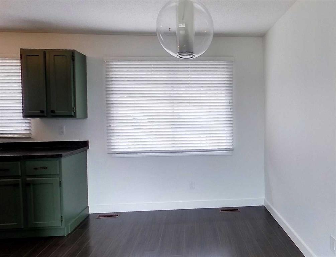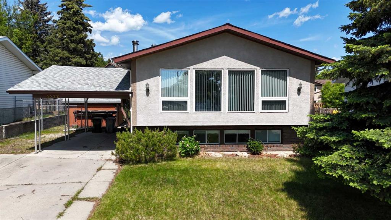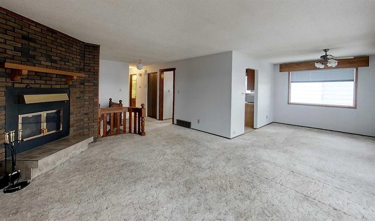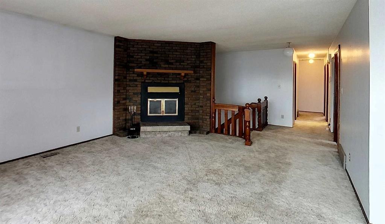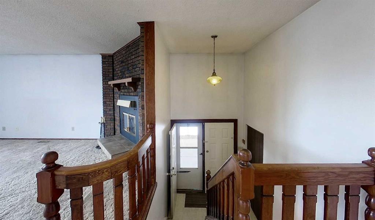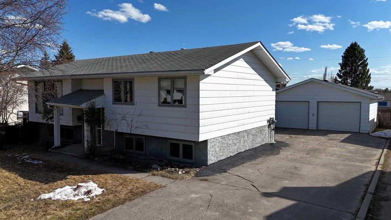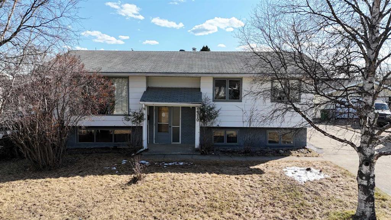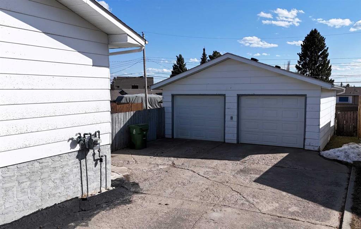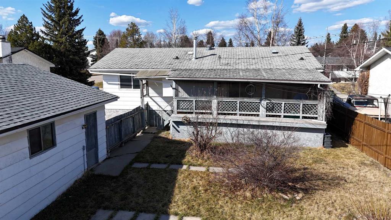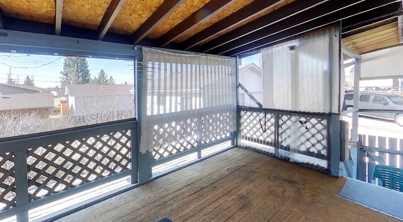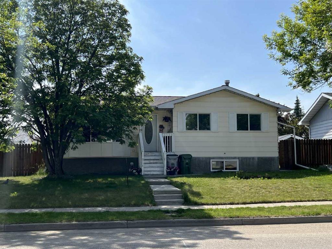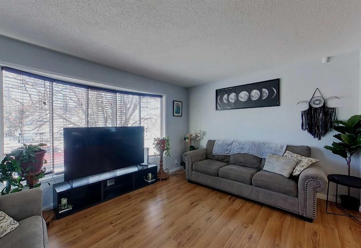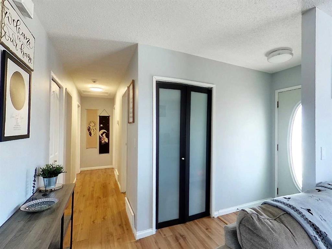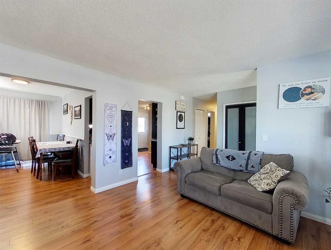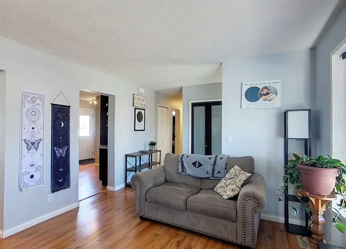$ 339,000
5
BEDROOMS
2 + 0
BATHROOMS
1,154
SQUARE FEET
1978
YEAR BUILT
This spacious home has been thoughtfully updated to meet the needs of modern family living. Highlights include a 20x20 detached heated garage, built in 2013, with a 16x8 ft door. Over the years, the home has undergone several improvements, including a high-efficiency furnace and hot water tank replacement in 2012, as well as updates to flooring, paint, countertops, and backsplash. In 2015, energy-efficient triple-pane windows were installed, and the roof was replaced in 2020, ensuring long-term peace of mind. The fully finished basement offers a large family room, an office, two additional bedrooms, a full bath, and a convenient laundry area. Outside, a beautifully expanded deck provides the perfect space for outdoor gatherings. The property also features RV parking, a fenced yard, and plenty of room for a growing family.
| COMMUNITY | |
| PROPERTY TYPE | Detached |
| BUILDING TYPE | House |
| STYLE | Bi-Level |
| YEAR BUILT | 1978 |
| SQUARE FOOTAGE | 1,154 |
| BEDROOMS | 5 |
| BATHROOMS | 2.00 |
| BASEMENT | Finished, Full |
| AMENITIES | |
| APPLIANCES | Dishwasher, Dryer, Electric Stove, Refrigerator, Washer |
| COOLING | None |
| FIREPLACE | Living Room, Mantle, Wood Burning |
| FLOORING | Carpet, Laminate, Linoleum |
| HEATING | Forced Air, Natural Gas |
| LAUNDRY | In Basement, Laundry Room |
| LOT FEATURES | Back Lane, Back Yard, Front Yard, Landscaped, Lawn, Private |
| PARKING | Alley Access, Double Garage Detached |
| RESTRICTIONS | None Known |
| ROOF | Asphalt Shingle |
| TITLE | Fee Simple |
| BROKER | CENTURY 21 TWIN REALTY |
| ROOMS | DIMENSIONS (m) | LEVEL |
|---|---|---|
| 4pc Bathroom | 10`10" x 6`9" | Basement |
| Bedroom | 10`10" x 8`3" | Basement |
| Bedroom | 10`4" x 6`11" | Basement |
| Den | 13`9" x 10`7" | Basement |
| Game Room | 23`11" x 13`1" | Basement |
| Storage | 3`0" x 6`4" | Basement |
| Storage | 4`3" x 3`0" | Basement |
| Furnace/Utility Room | 10`10" x 10`7" | Basement |
| 4pc Bathroom | 10`3" x 7`5" | Main |
| Bedroom | 11`4" x 10`8" | Main |
| Bedroom | 11`4" x 9`11" | Main |
| Dining Room | 10`8" x 9`0" | Main |
| Kitchen | 10`4" x 11`10" | Main |
| Living Room | 16`8" x 13`4" | Main |
| Bedroom - Primary | 10`3" x 11`11" | Main |















