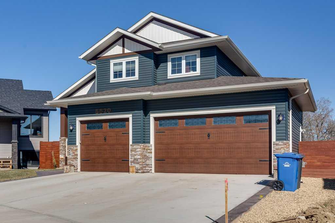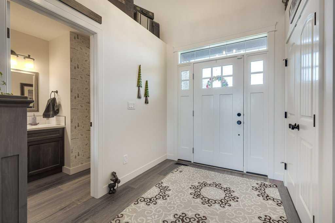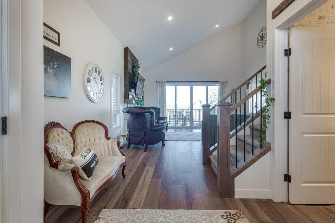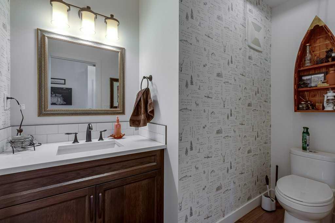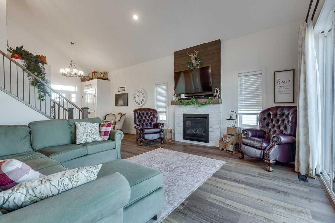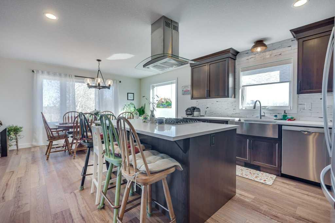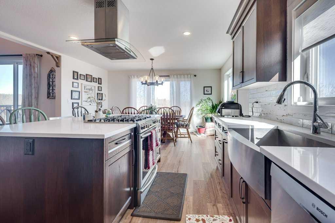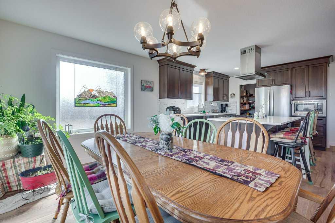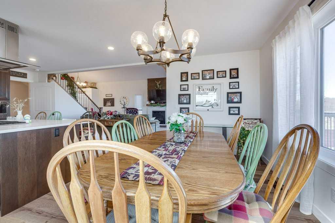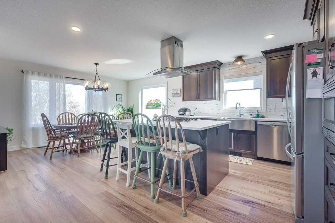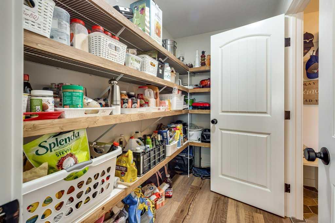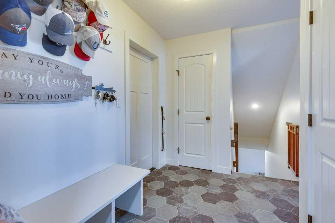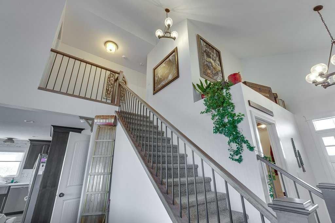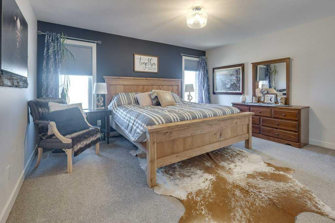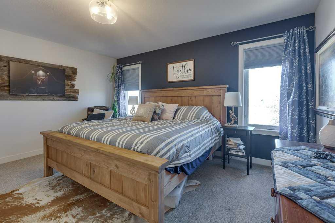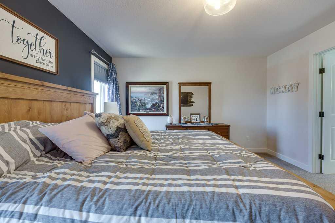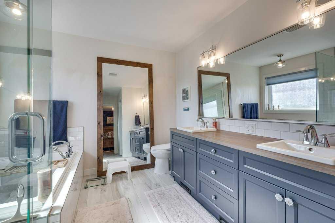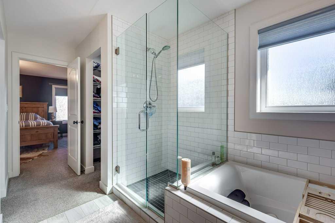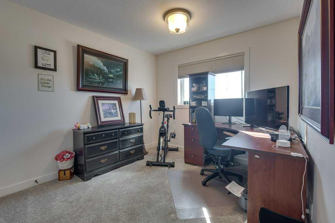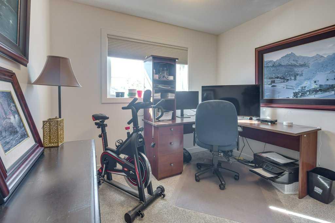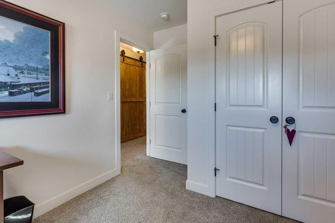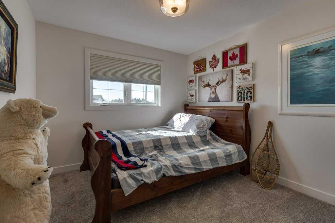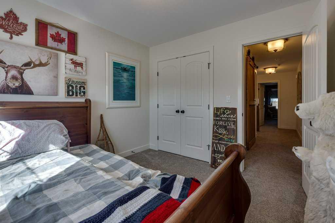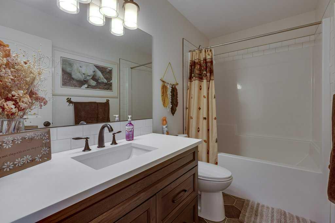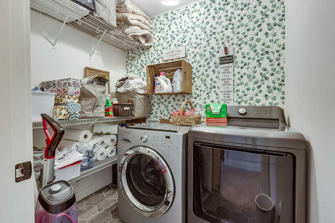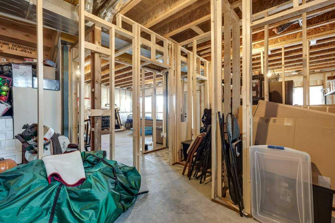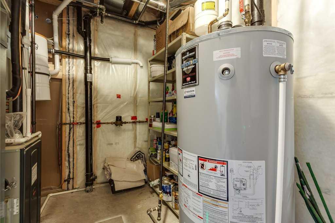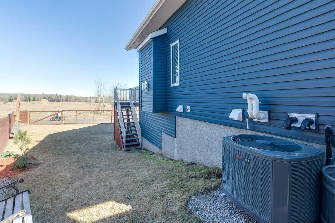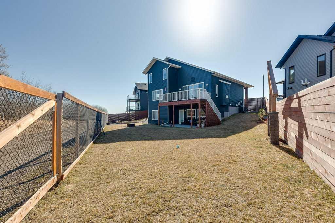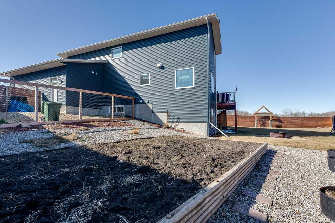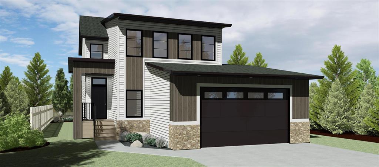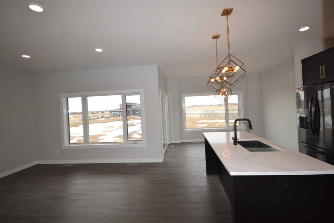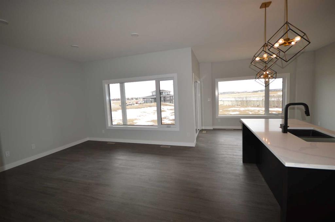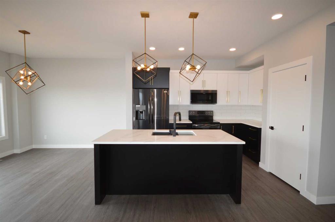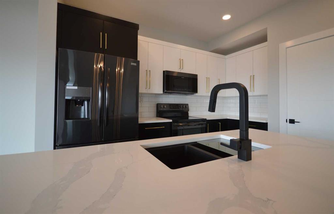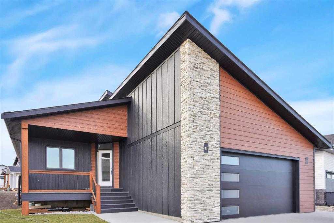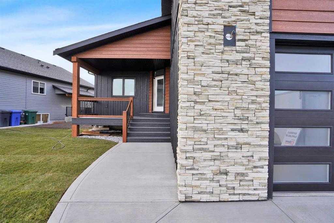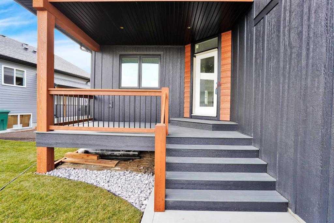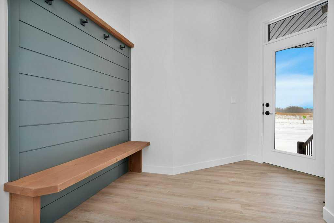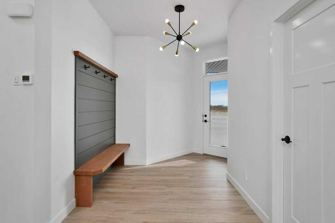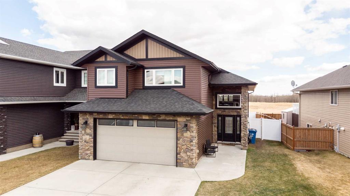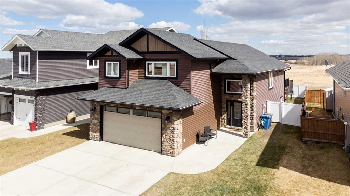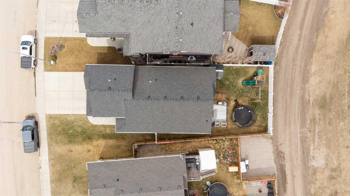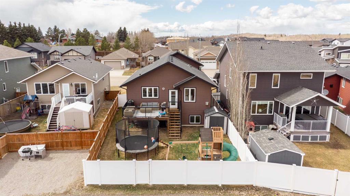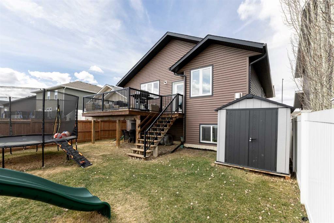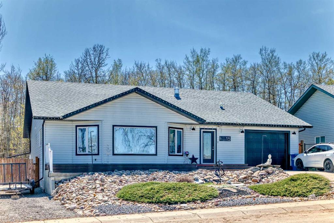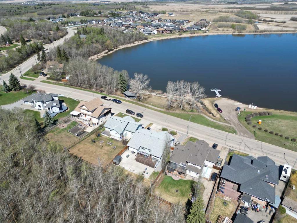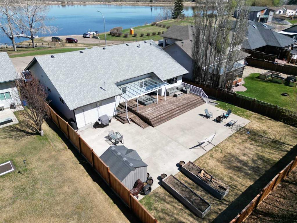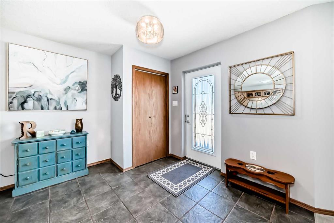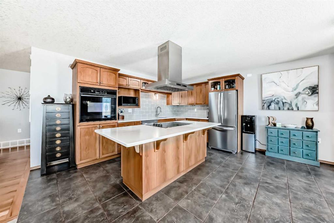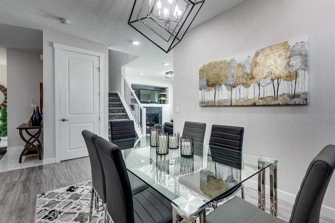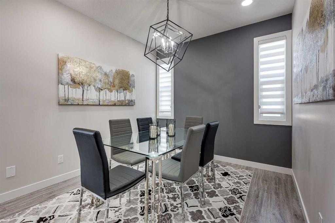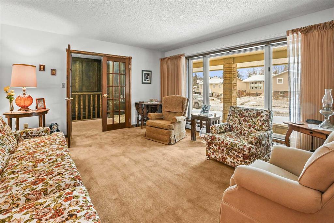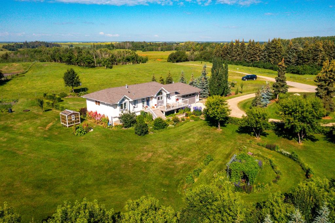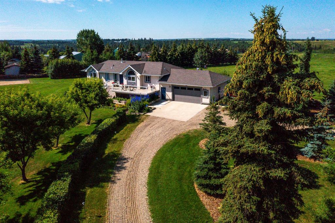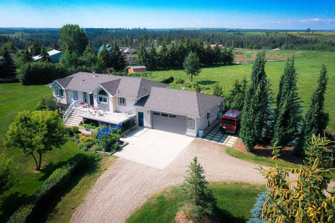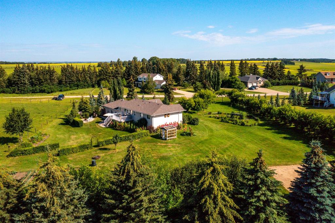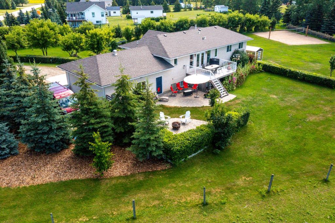5820 Hickory Crescent
Innisfail T4G 0N9
MLS® Number: A2212096
$ 719,900
3
BEDROOMS
2 + 1
BATHROOMS
1,970
SQUARE FEET
2020
YEAR BUILT
Hazelwood Estates Beauty! With eye-catching curb appeal and a thoughtfully modified two-storey layout, this home in Hazelwood Estates blends modern rustic charm with spacious design. Vaulted ceilings and an open-to-below second floor create an airy, grand feel, while transom windows invite an abundance of natural light throughout the main level. A generous front entryway with guest closet leads to a stylish 2-piece powder room finished with quartz countertops. The open-concept kitchen and living room are ideal for entertaining, featuring a gas fireplace with a rustic wood mantle, quartz countertops, high-end stainless steel appliances, and a large eat-up island with gas stove. Full sliding doors open onto the back deck, offering seamless indoor-outdoor living and the perfect setting for gatherings. A massive dining area for family meals off the of the kitchen that connects effortlessly to a walk-through pantry and appliance storage, then leads you into a spacious boot room off of the garage. A very well thought out flowing layout. Upstairs, the beautiful staircase brings you to a peaceful primary suite with dual closets, a glass shower, deep soaker tub, and double vanity. Two additional generous bedrooms, a 4-piece bathroom, and conveniently located upper-level laundry complete the floor. The walkout TO GRADE basement is an open slate—some framing has been started, in-floor heat is roughed in, and the layout is ready for your personal touch. Outside, enjoy a MASSIVE fully fenced yard that currently backs onto open green space, with raised garden beds for the green thumb and an upper deck overlooking nature. The oversized TRIPLE CAR garage is a standout feature—fully finished with roughed in in floor heat, 220 wiring , dehumidifier, a floor drain and plenty of space for vehicles, tools, and toys. Whether you’re a car enthusiast, a hobbyist, or just appreciate extra room, this garage delivers both function and flexibility. With central air conditioning, a huge parking pad/driveway, space for RV parking, a stunning design, and room to grow, this is more than just a house- this is the lifestyle upgrade you’ve been waiting for!
| COMMUNITY | Hazelwood Estates |
| PROPERTY TYPE | Detached |
| BUILDING TYPE | House |
| STYLE | 2 Storey |
| YEAR BUILT | 2020 |
| SQUARE FOOTAGE | 1,970 |
| BEDROOMS | 3 |
| BATHROOMS | 3.00 |
| BASEMENT | Full, Partially Finished, Walk-Out To Grade |
| AMENITIES | |
| APPLIANCES | Dishwasher, Garage Control(s), Gas Stove, Microwave, Refrigerator, Washer/Dryer |
| COOLING | Central Air |
| FIREPLACE | Electric, Living Room |
| FLOORING | Carpet, Tile, Vinyl Plank |
| HEATING | In Floor Roughed-In, Forced Air |
| LAUNDRY | Laundry Room, Upper Level |
| LOT FEATURES | Back Lane |
| PARKING | Triple Garage Attached |
| RESTRICTIONS | None Known |
| ROOF | Asphalt Shingle |
| TITLE | Fee Simple |
| BROKER | Royal Lepage Network Realty Corp. |
| ROOMS | DIMENSIONS (m) | LEVEL |
|---|---|---|
| Other | 20`9" x 21`1" | Basement |
| Other | 10`11" x 12`1" | Basement |
| Other | 10`11" x 12`9" | Basement |
| Furnace/Utility Room | 11`7" x 8`1" | Basement |
| Other | 10`11" x 4`11" | Basement |
| 2pc Bathroom | 5`4" x 8`6" | Main |
| Dining Room | 14`11" x 7`2" | Main |
| Foyer | 9`3" x 12`7" | Main |
| Kitchen | 14`11" x 16`3" | Main |
| Living Room | 17`6" x 17`5" | Main |
| Mud Room | 8`11" x 7`2" | Main |
| Pantry | 5`2" x 8`6" | Main |
| 4pc Bathroom | 9`7" x 4`11" | Second |
| 5pc Ensuite bath | 9`8" x 14`8" | Second |
| Bedroom | 9`8" x 12`8" | Second |
| Bedroom | 9`10" x 10`9" | Second |
| Laundry | 5`6" x 6`10" | Second |
| Bedroom - Primary | 14`11" x 18`3" | Second |


