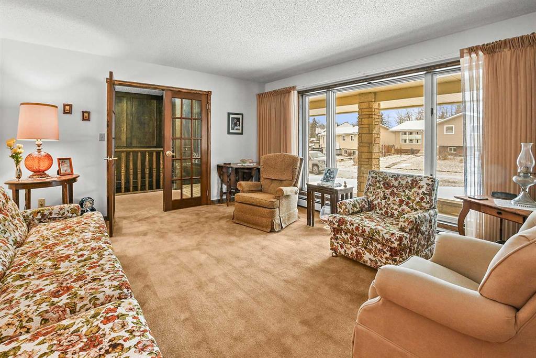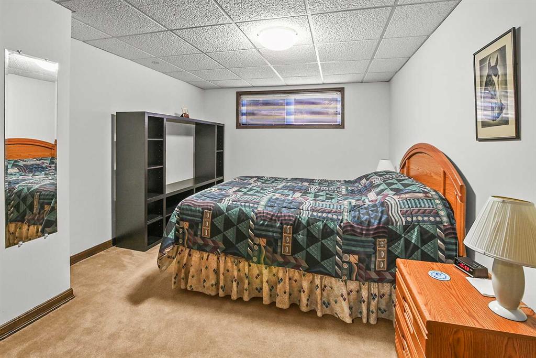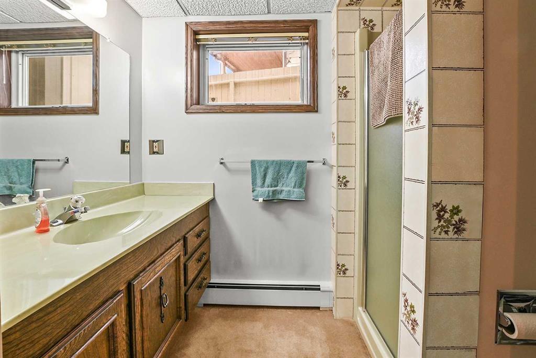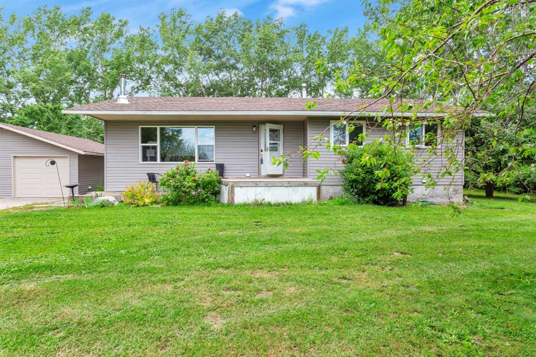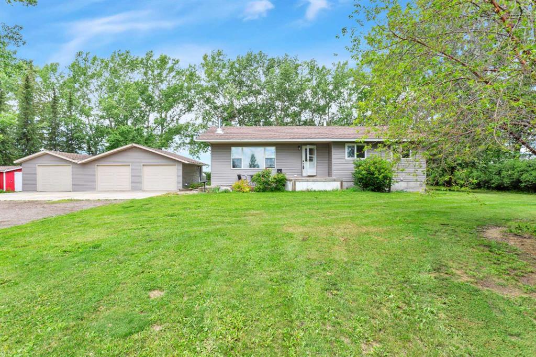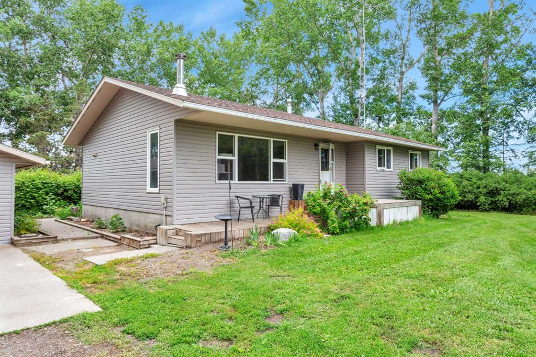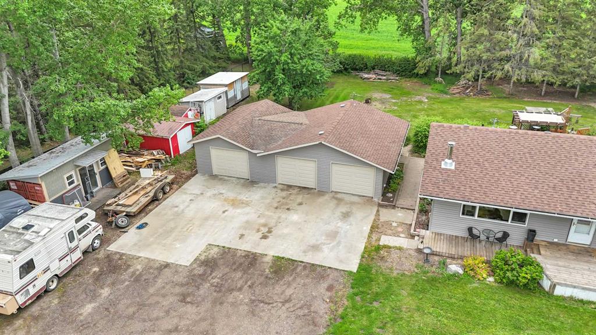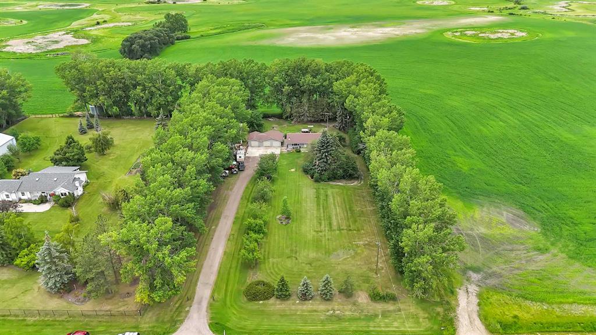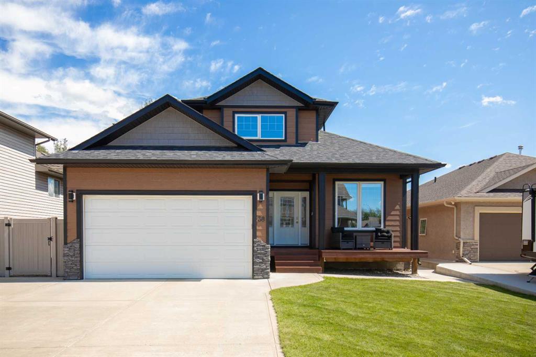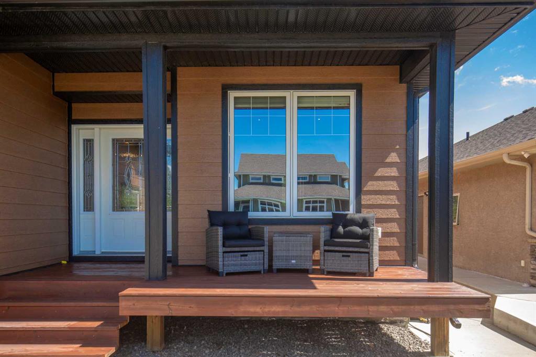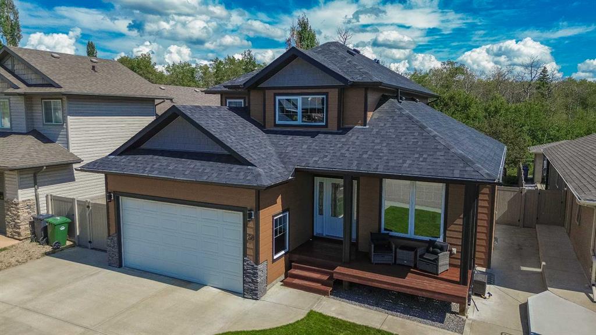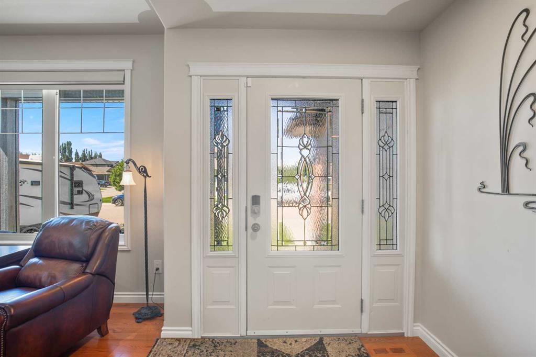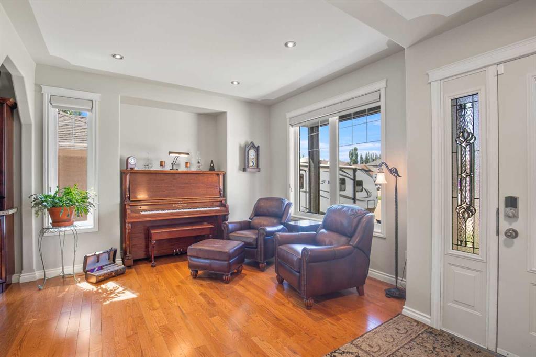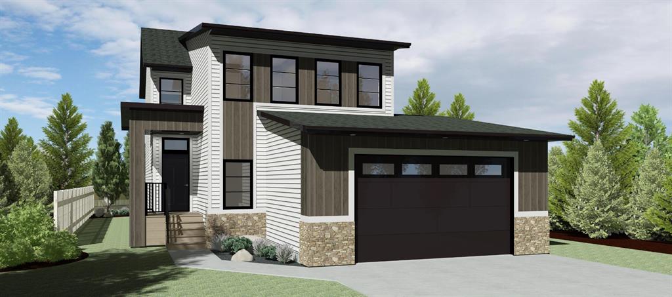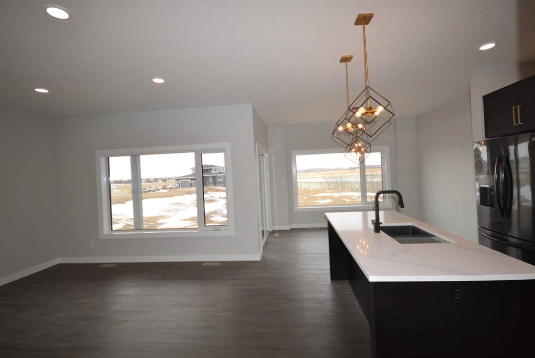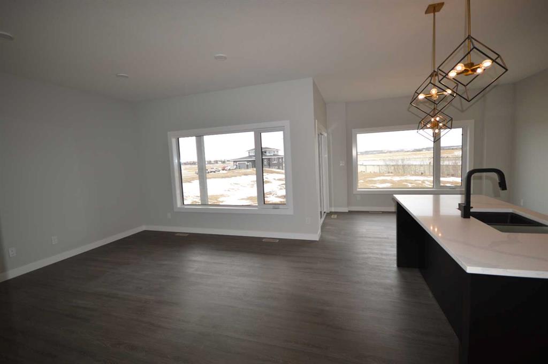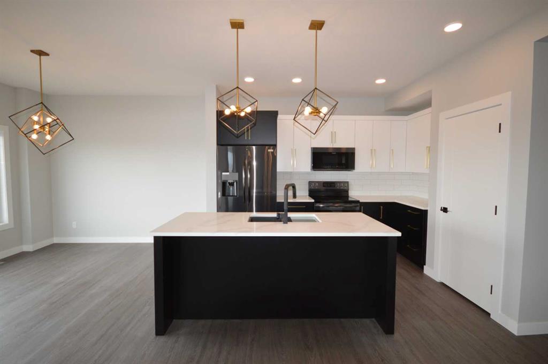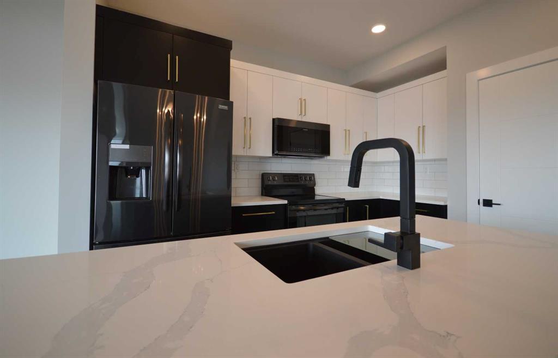5235 38 Street Crescent
Innisfail T4G1G7
MLS® Number: A2202888
$ 749,900
5
BEDROOMS
3 + 1
BATHROOMS
2,788
SQUARE FEET
1983
YEAR BUILT
Nestled on an expansive 100’ lot in Innisfail, this custom-built bungalow is a rare gem, meticulously maintained by its original owners. Situated on TWO standard-sized lots, the maturely landscaped property boasts a programmable irrigation system, two rear RV-sized parking pads, a greenhouse, and two storage sheds. Built with premium materials, the home features engineered roof trusses, a gorgeous concrete tile roof, and a stucco exterior with striking Tyndall Stone accents. Inside, the sprawling main floor showcases exquisite custom woodwork, all built on-site by a local second-generation craftsman, adding a level of detail and quality rarely found. The chef’s kitchen offers custom-built cabinetry, a walk-in pantry, and updated stainless steel appliances, flowing into a bright family room with skylights, built-in wood bookshelves, and a stunning European-style fireplace with stonework. The formal dining room features a built-in china cabinet and French doors leading to the living room. The primary suite is a retreat with a walk-in closet and a luxurious 6-piece ensuite with a jetted tub, dual sinks, separate shower, and bidet. Two additional bedrooms, a 4-piece bathroom, a home office, main-floor laundry with built-in cabinets, and a powder room complete this level. The fully finished basement offers a huge family room with a second European-style fireplace, two large bedrooms, a 3-piece bath, cold storage, and 2 storage rooms. With a separate entrance from the oversized heated 3-car garage, this basement is perfect for teenaged kids or extended family. Additional features include a commercial-grade 9-zone hot water boiler system, dual hot water tanks, a reverse osmosis system, water softener, central vacuum, and an impressive 4-season sunroom overlooking the beautifully landscaped backyard. A one-of-a-kind home that offers space, elegance, and timeless craftsmanship!
| COMMUNITY | Margodt |
| PROPERTY TYPE | Detached |
| BUILDING TYPE | House |
| STYLE | Bungalow |
| YEAR BUILT | 1983 |
| SQUARE FOOTAGE | 2,788 |
| BEDROOMS | 5 |
| BATHROOMS | 4.00 |
| BASEMENT | Finished, Full |
| AMENITIES | |
| APPLIANCES | Dishwasher, Electric Stove, Garage Control(s), Microwave, Range Hood, Refrigerator, Washer/Dryer, Water Softener, Window Coverings |
| COOLING | None |
| FIREPLACE | Basement, Brick Facing, Great Room, Mantle, Wood Burning |
| FLOORING | Carpet, Linoleum, Tile |
| HEATING | Baseboard, Boiler, Fireplace(s), Hot Water, Natural Gas |
| LAUNDRY | Laundry Room, Main Level |
| LOT FEATURES | Back Lane, Back Yard, City Lot, Front Yard, Landscaped, Level, Private, Street Lighting |
| PARKING | Triple Garage Attached |
| RESTRICTIONS | None Known |
| ROOF | Concrete |
| TITLE | Fee Simple |
| BROKER | RE/MAX First |
| ROOMS | DIMENSIONS (m) | LEVEL |
|---|---|---|
| 3pc Bathroom | 7`3" x 7`3" | Lower |
| Bedroom | 15`3" x 10`10" | Lower |
| Bedroom | 14`6" x 10`11" | Lower |
| Office | 12`10" x 9`1" | Lower |
| Game Room | 27`11" x 26`10" | Lower |
| Game Room | 14`2" x 17`5" | Lower |
| Storage | 7`8" x 10`7" | Lower |
| Furnace/Utility Room | 8`0" x 9`6" | Lower |
| 2pc Bathroom | 5`5" x 4`10" | Main |
| 4pc Bathroom | 7`2" x 9`5" | Main |
| 6pc Ensuite bath | 10`9" x 9`7" | Main |
| Bedroom | 14`2" x 11`8" | Main |
| Bedroom | 14`2" x 11`0" | Main |
| Dining Room | 13`9" x 12`0" | Main |
| Family Room | 15`5" x 25`0" | Main |
| Kitchen With Eating Area | 23`5" x 11`4" | Main |
| Laundry | 7`11" x 9`11" | Main |
| Living Room | 13`9" x 15`7" | Main |
| Office | 5`5" x 5`6" | Main |
| Bedroom - Primary | 15`6" x 13`4" | Main |
| Sunroom/Solarium | 17`0" x 18`3" | Main |




