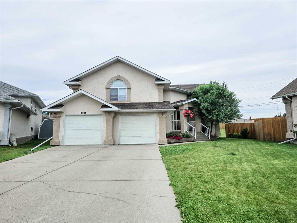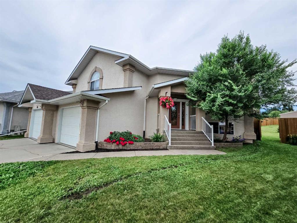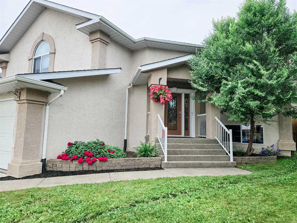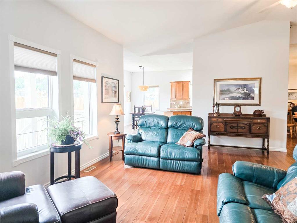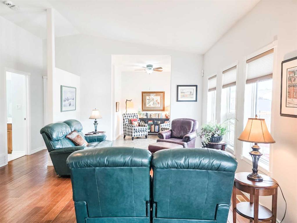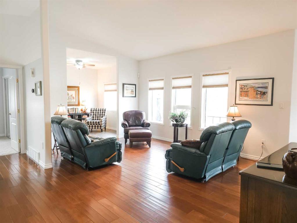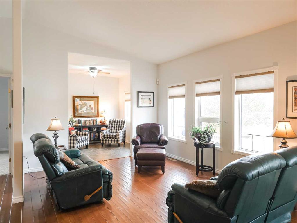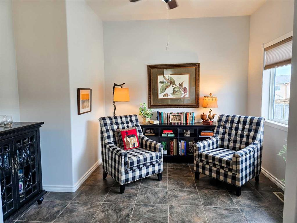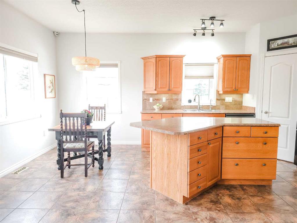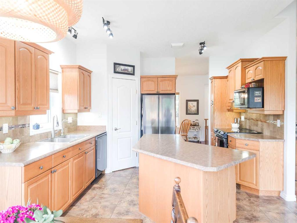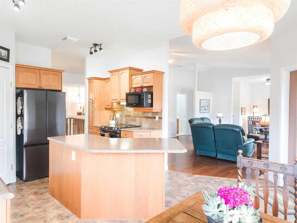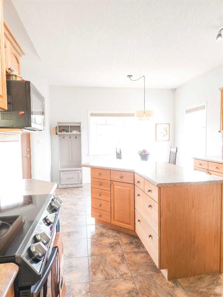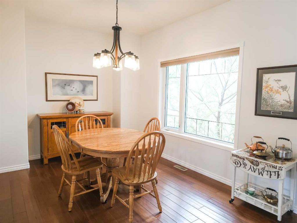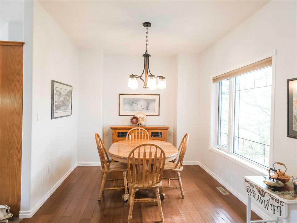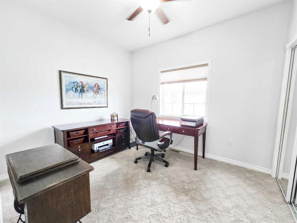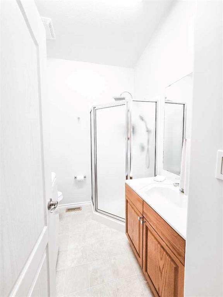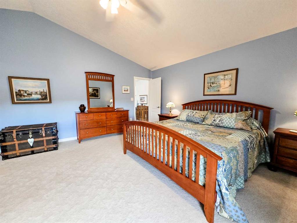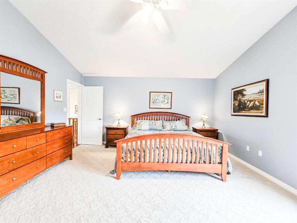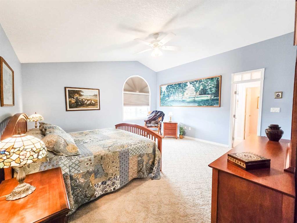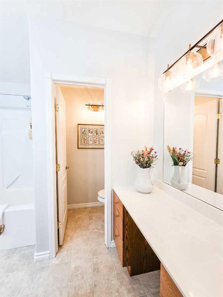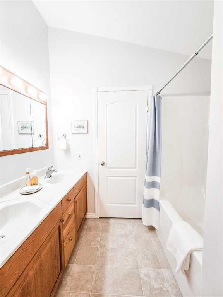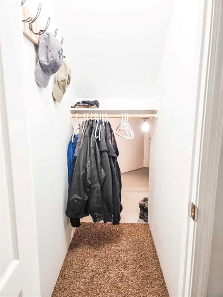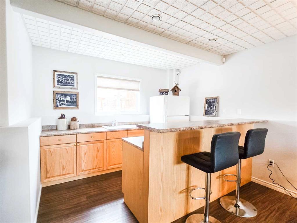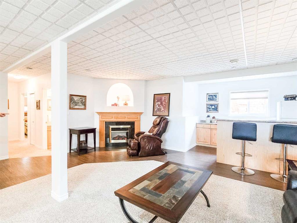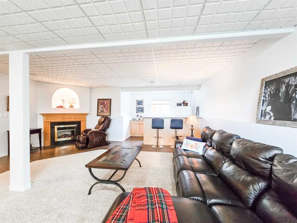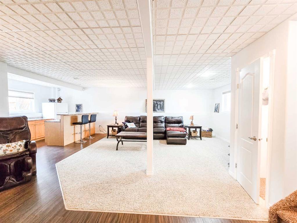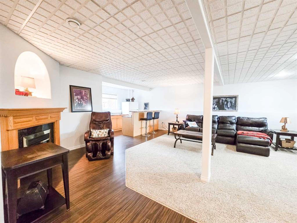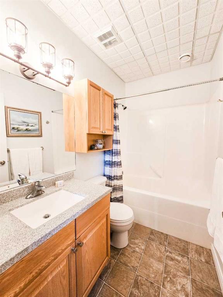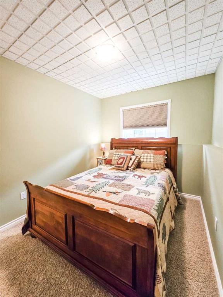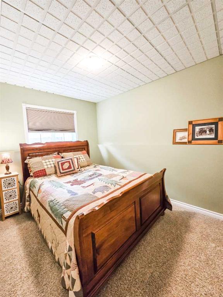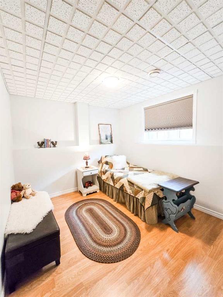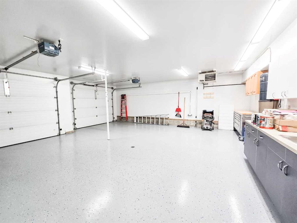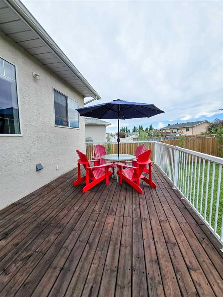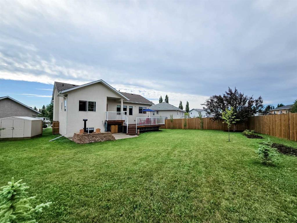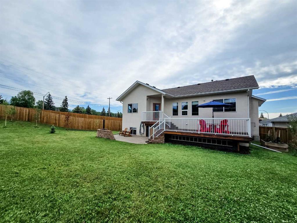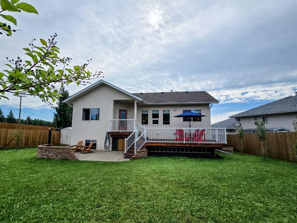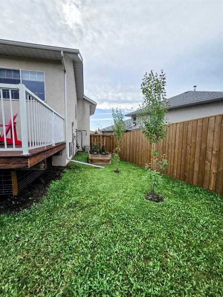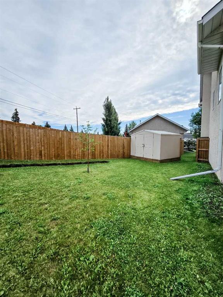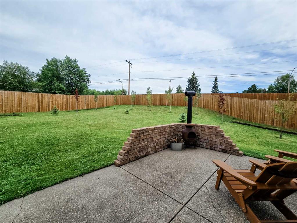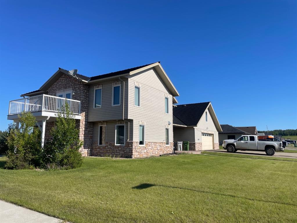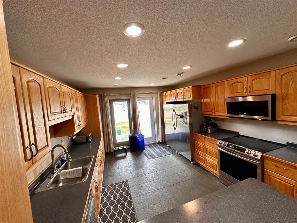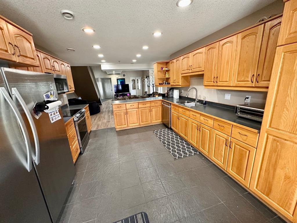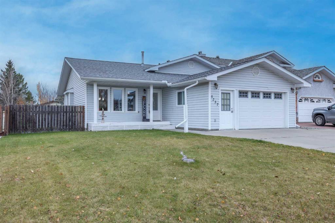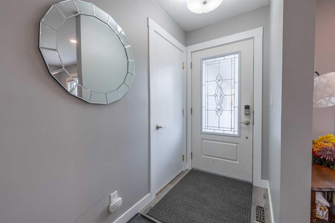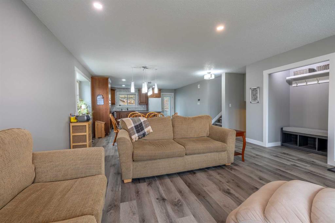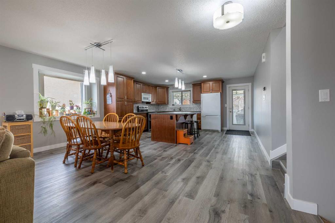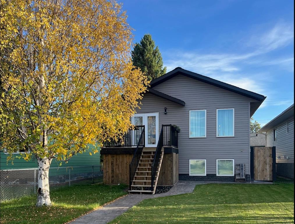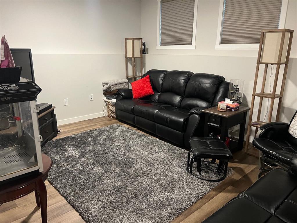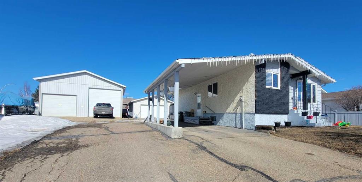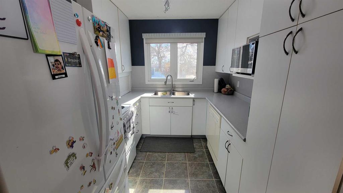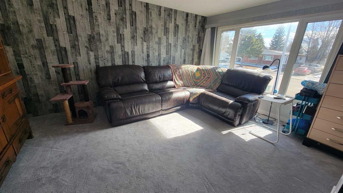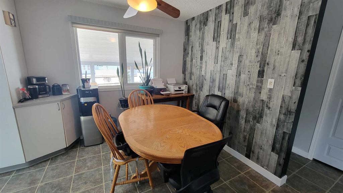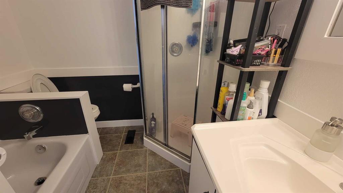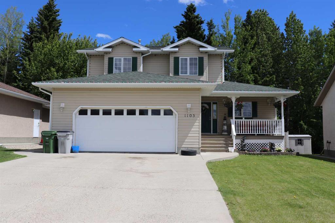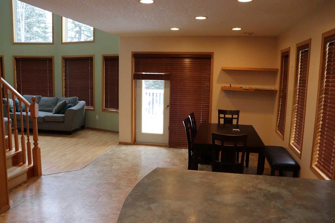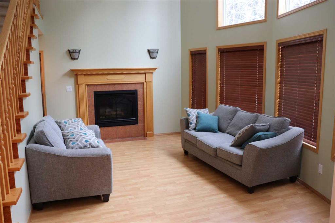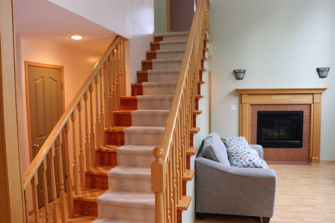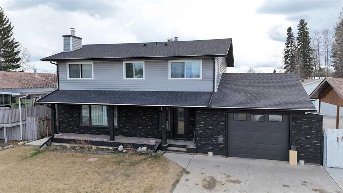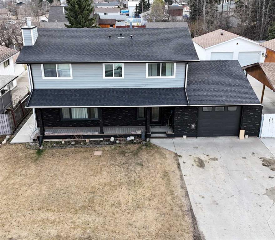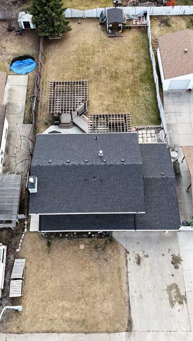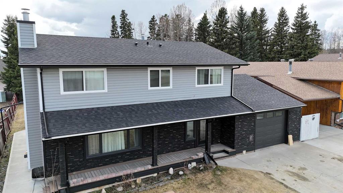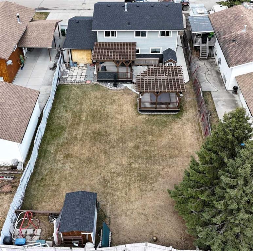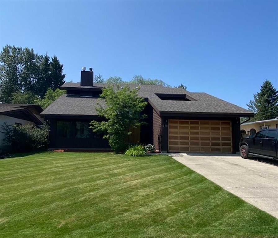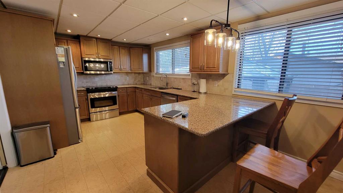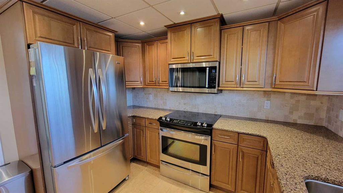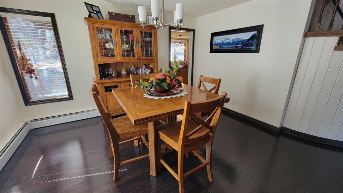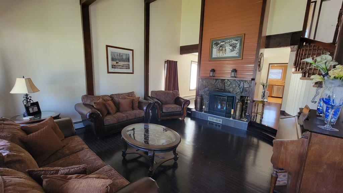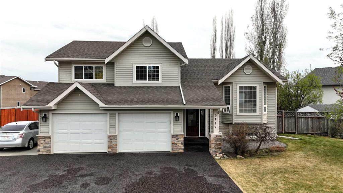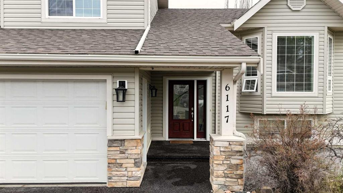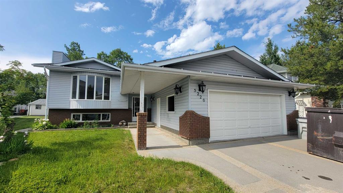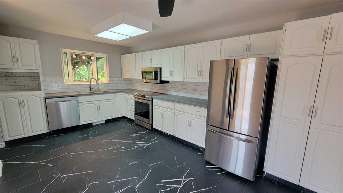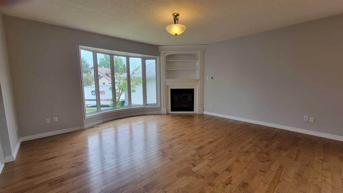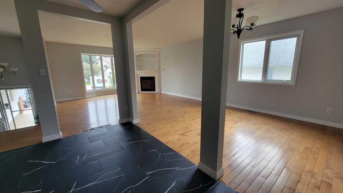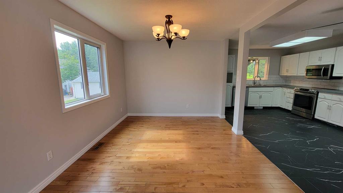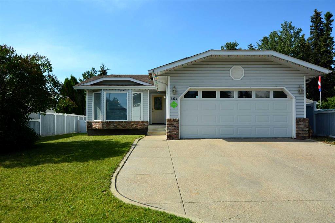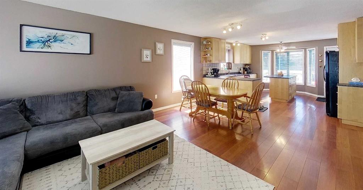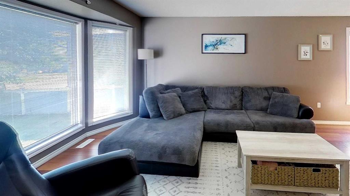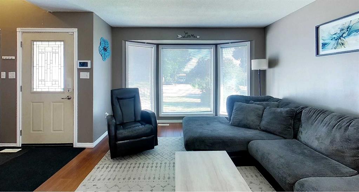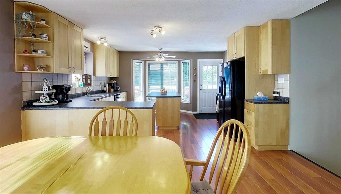5814 12A Avenue
Edson T7E 1W5
MLS® Number: A2236451
$ 497,800
4
BEDROOMS
3 + 0
BATHROOMS
2001
YEAR BUILT
Welcome to this beautifully updated 4 bedroom, 3 bathroom bi-level home, ideally located in a quiet cul-de-sac in our Westhaven subdivision. This family-friendly neighborhood is just a short walk to local schools and parks, making it a perfect place to raise a family. Inside, the home has seen many modern upgrades including fresh paint and trim, new appliances, and many updated light fixtures throughout. The spacious layout offers vaulted ceilings and main floor laundry for added convenience. The large primary bedroom is a true retreat, complete with a 5-piece ensuite. The double attached garage is heated and finished with durable epoxy flooring. Step outside to enjoy a beautifully fenced backyard that offers both privacy and nature, with raspberry and Saskatoon bushes, beautiful trees, and plenty of space to unwind. To top it all off, the home is equipped with air conditioning for year-round comfort. This Westhaven beauty combines comfort, style, and location—and is ready for a new family to call it home!
| COMMUNITY | Edson |
| PROPERTY TYPE | Detached |
| BUILDING TYPE | House |
| STYLE | Bi-Level |
| YEAR BUILT | 2001 |
| SQUARE FOOTAGE | 1,587 |
| BEDROOMS | 4 |
| BATHROOMS | 3.00 |
| BASEMENT | Finished, Full |
| AMENITIES | |
| APPLIANCES | Central Air Conditioner, Dishwasher, Dryer, Electric Stove, Garage Control(s), Microwave, Refrigerator, Washer |
| COOLING | Central Air |
| FIREPLACE | Electric |
| FLOORING | Carpet, Ceramic Tile, Hardwood, Linoleum |
| HEATING | Forced Air |
| LAUNDRY | Laundry Room, Main Level |
| LOT FEATURES | Back Yard, Cul-De-Sac, Front Yard, Landscaped, Lawn |
| PARKING | Double Garage Attached, Driveway, Off Street |
| RESTRICTIONS | None Known |
| ROOF | Asphalt Shingle |
| TITLE | Fee Simple |
| BROKER | CENTURY 21 TWIN REALTY |
| ROOMS | DIMENSIONS (m) | LEVEL |
|---|---|---|
| Bedroom | 8`4" x 11`3" | Basement |
| Bedroom | 10`11" x 8`11" | Basement |
| Family Room | 28`0" x 20`10" | Basement |
| 4pc Bathroom | 0`0" x 0`0" | Basement |
| Furnace/Utility Room | 7`0" x 10`5" | Basement |
| Den | 9`5" x 11`5" | Main |
| 3pc Bathroom | 0`0" x 0`0" | Main |
| Living Room | 11`8" x 18`7" | Main |
| Dining Room | 9`8" x 14`8" | Main |
| Kitchen | 12`0" x 19`0" | Main |
| Bedroom | 11`0" x 9`5" | Main |
| Bedroom - Primary | 155`0" x 16`11" | Second |
| 5pc Ensuite bath | 0`0" x 0`0" | Second |

