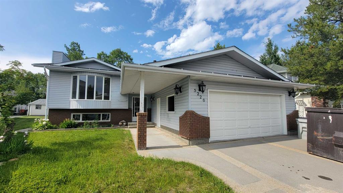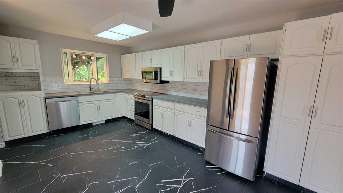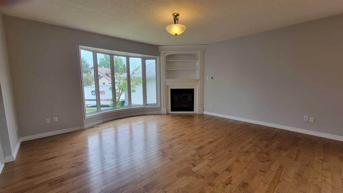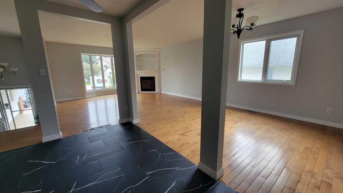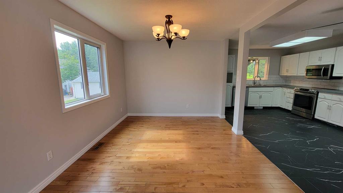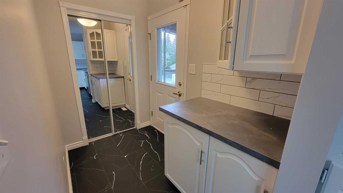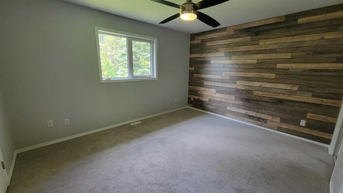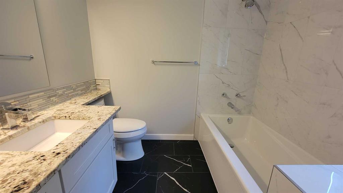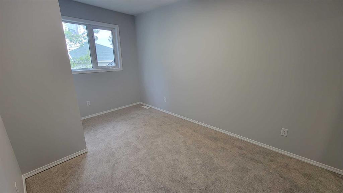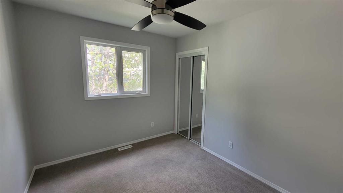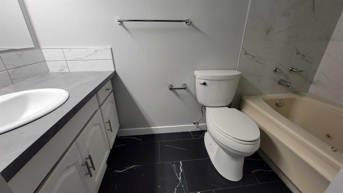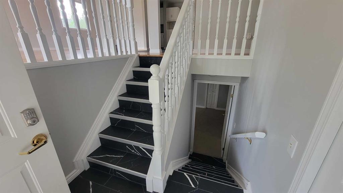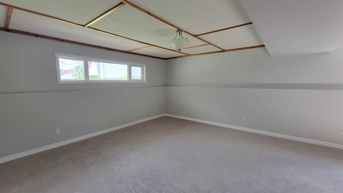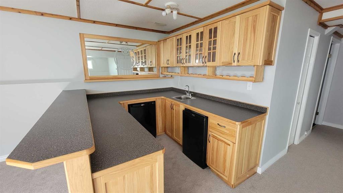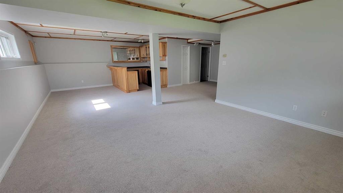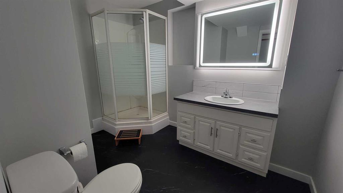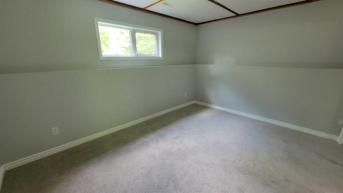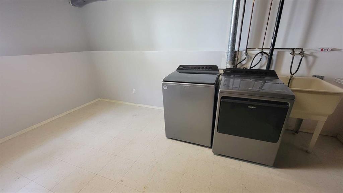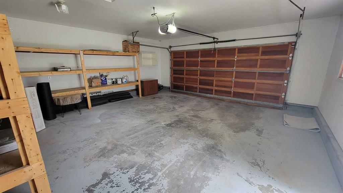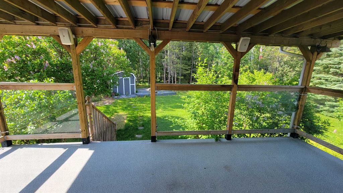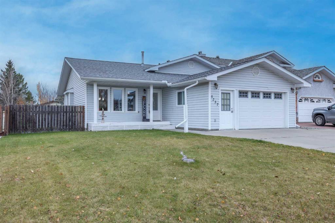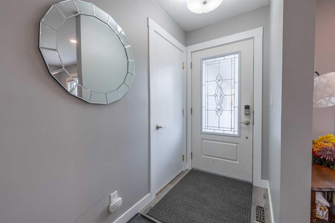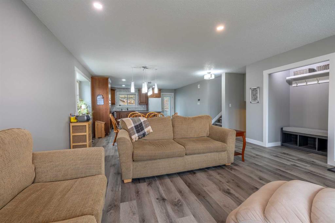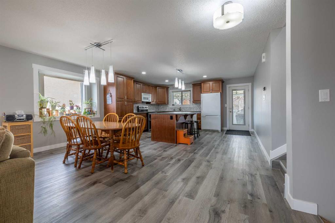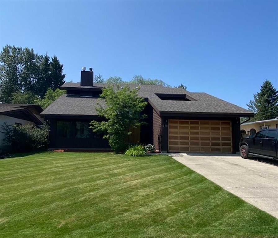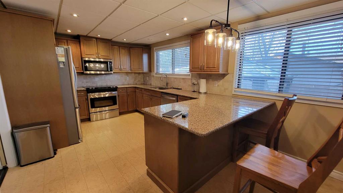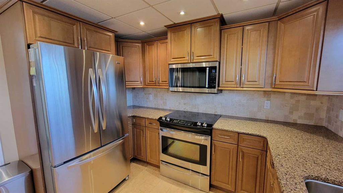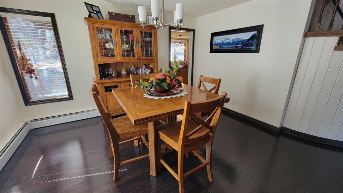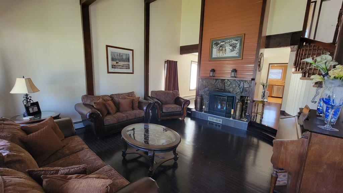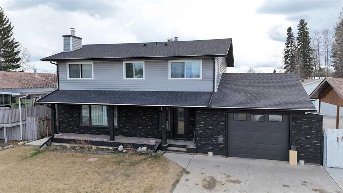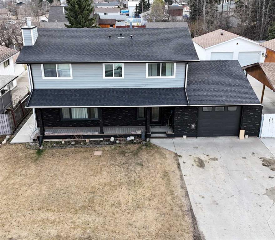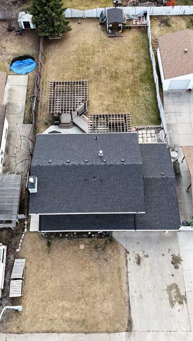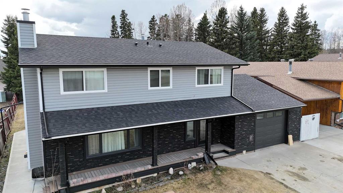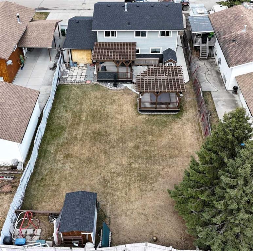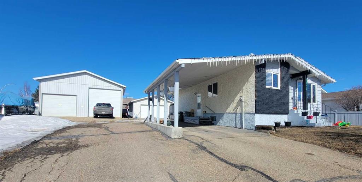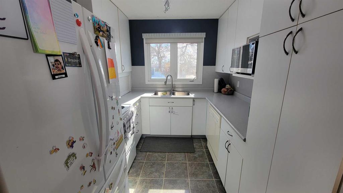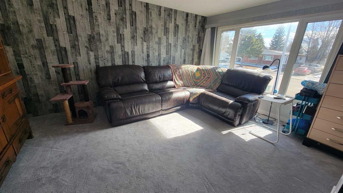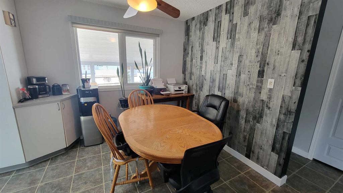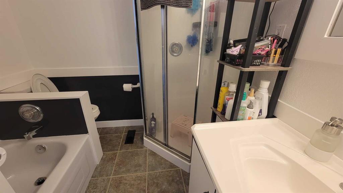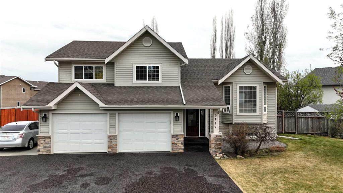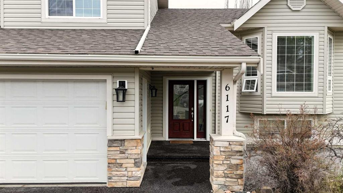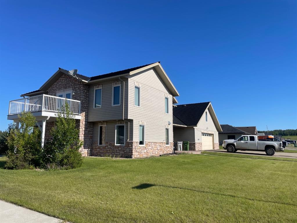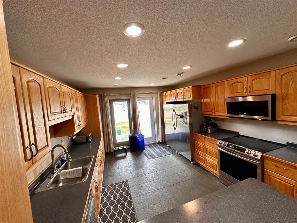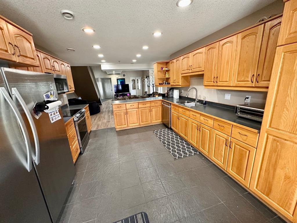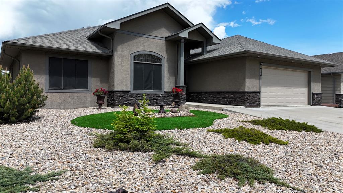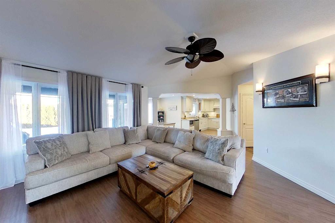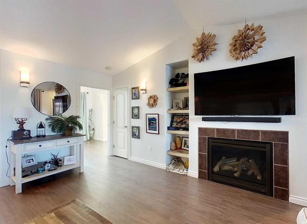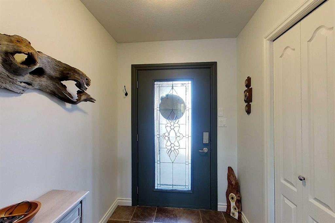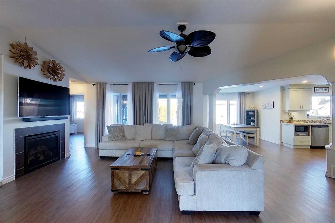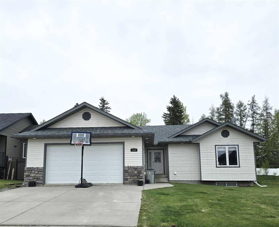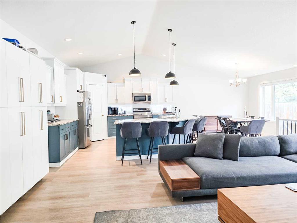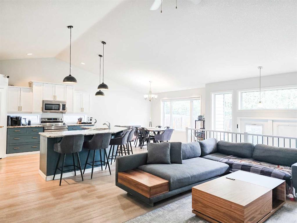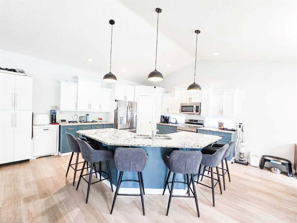$ 535,000
4
BEDROOMS
3 + 0
BATHROOMS
1,366
SQUARE FEET
1990
YEAR BUILT
This beautifully updated 4-bedroom home offers a spacious open-concept layout with elegant hardwood and ceramic tile flooring, complemented by a cozy corner gas fireplace. The bright, modern kitchen features new countertops, a stylish backsplash, and stainless steel appliances. The primary bedroom includes a striking feature wall and a brand new 4-piece ensuite with granite countertops. The fully finished basement adds even more living space with a generous family room, an Oilers-themed wet bar, a 4th bedroom, a 3-piece bathroom, and a large laundry/storage area. A double attached garage with RV parking pad complete the package. Extensive recent upgrades—over $80,000 invested in the past year—include new paint, flooring, fixtures, a brand new roof, high-efficiency furnace, and hot water tank. Outside, enjoy the large covered deck overlooking a beautifully treed greenbelt lot, complete with a large shed, firepit area, and nearby walking trail. Immaculately maintained, located near schools, and available for quick possession—this home is move-in ready and an absolute must-see.
| COMMUNITY | |
| PROPERTY TYPE | Detached |
| BUILDING TYPE | House |
| STYLE | Bi-Level |
| YEAR BUILT | 1990 |
| SQUARE FOOTAGE | 1,366 |
| BEDROOMS | 4 |
| BATHROOMS | 3.00 |
| BASEMENT | Finished, Full |
| AMENITIES | |
| APPLIANCES | Dishwasher, Dryer, Refrigerator, Stove(s), Washer, Window Coverings |
| COOLING | None |
| FIREPLACE | Gas |
| FLOORING | Carpet, Ceramic Tile, Hardwood |
| HEATING | Forced Air, Natural Gas |
| LAUNDRY | In Basement |
| LOT FEATURES | Backs on to Park/Green Space, Greenbelt, Many Trees |
| PARKING | Double Garage Attached, RV Carport |
| RESTRICTIONS | None Known |
| ROOF | Asphalt Shingle |
| TITLE | Fee Simple |
| BROKER | ALPINE REALTY 3% |
| ROOMS | DIMENSIONS (m) | LEVEL |
|---|---|---|
| 3pc Bathroom | 7`3" x 10`4" | Basement |
| Bedroom | 10`2" x 13`4" | Basement |
| Family Room | 29`9" x 15`1" | Basement |
| Laundry | 18`2" x 17`3" | Basement |
| Living Room | 13`11" x 15`8" | Main |
| Kitchen | 17`7" x 10`6" | Main |
| Dining Room | 12`8" x 10`2" | Main |
| Bedroom - Primary | 11`3" x 13`7" | Main |
| 4pc Bathroom | 5`11" x 9`4" | Main |
| 4pc Ensuite bath | 7`7" x 5`10" | Main |
| Bedroom | 8`7" x 13`1" | Main |
| Bedroom | 10`2" x 8`11" | Main |

