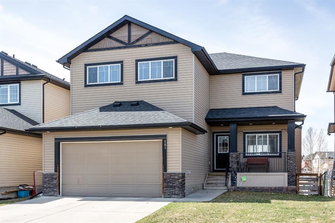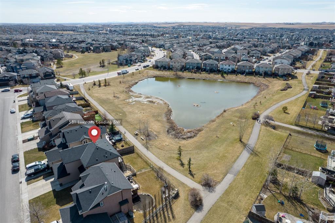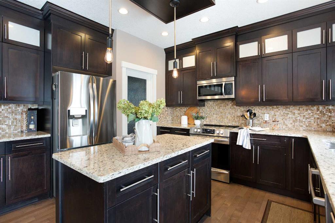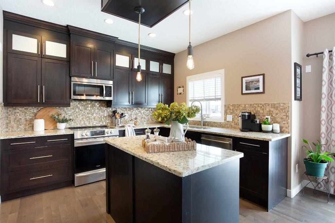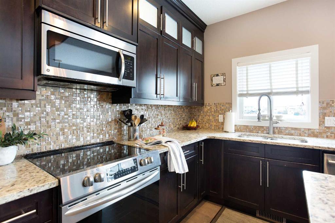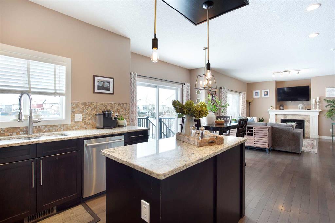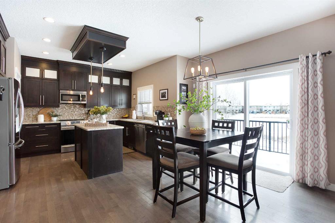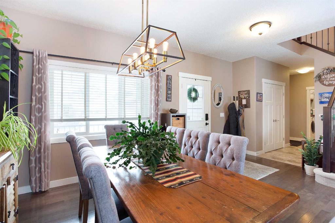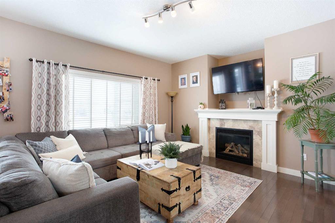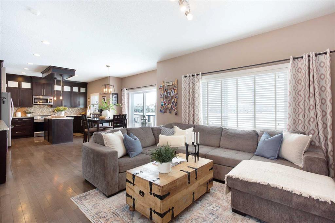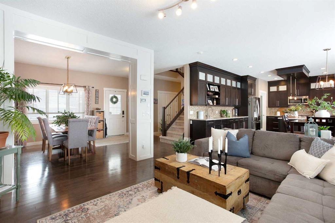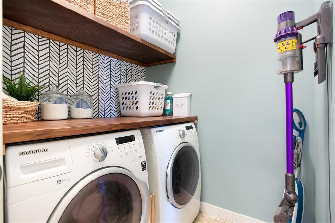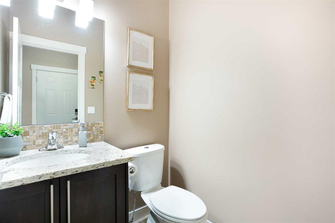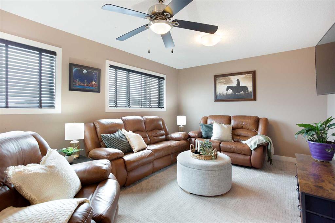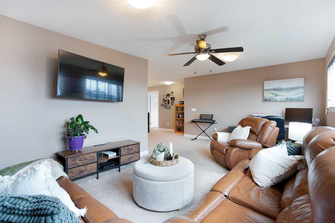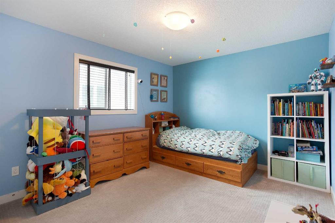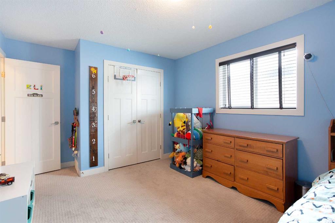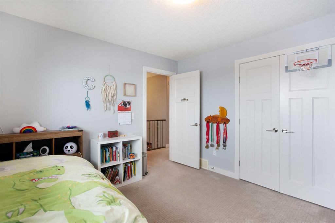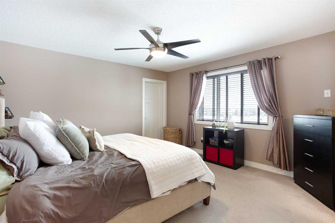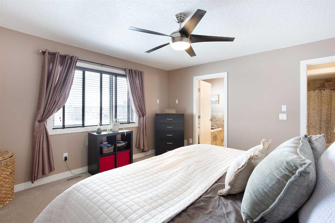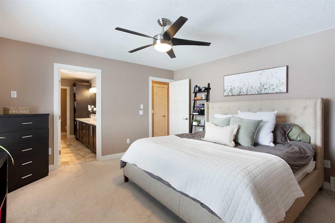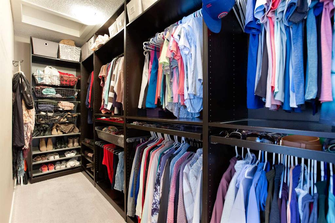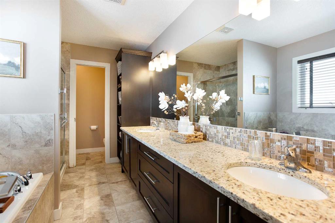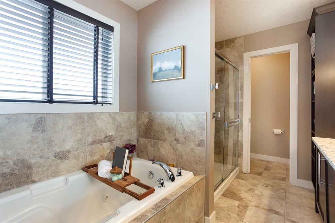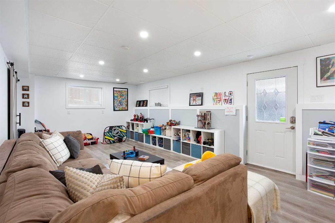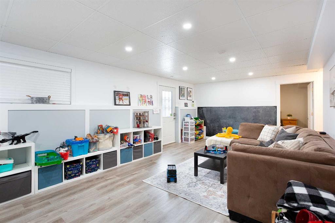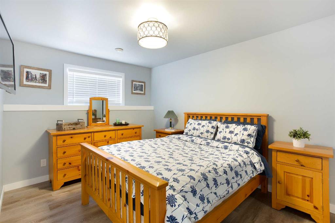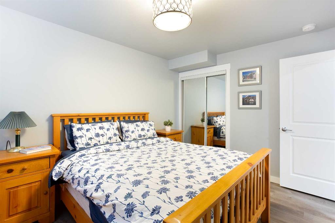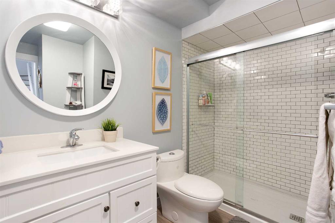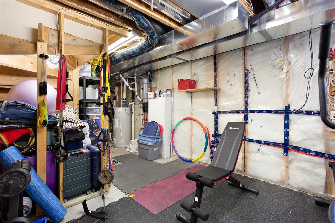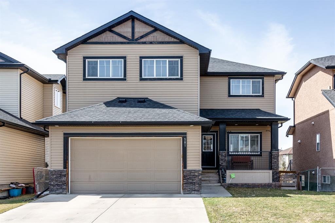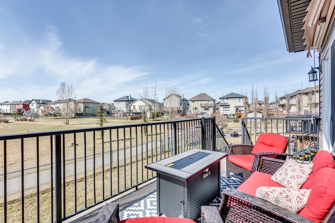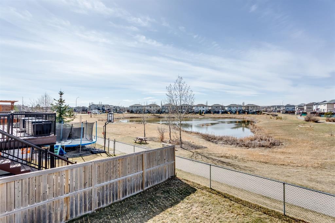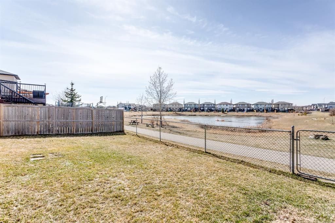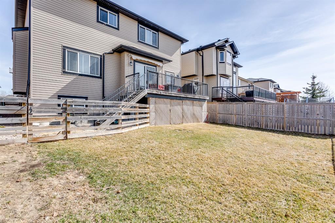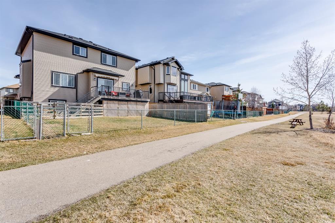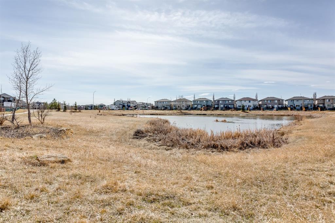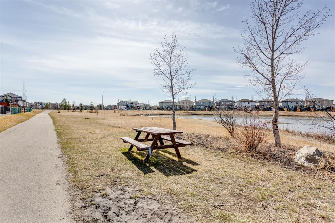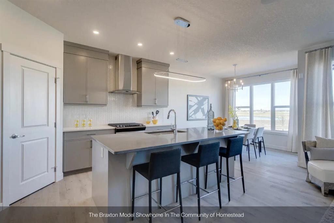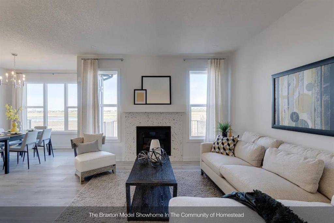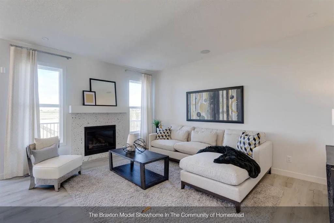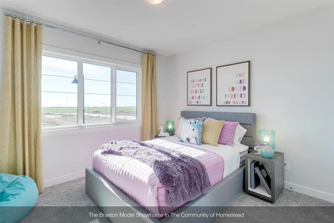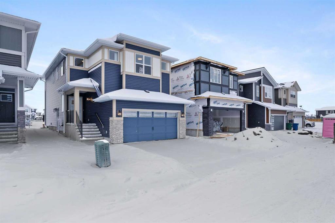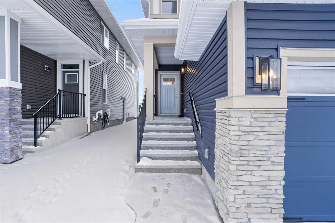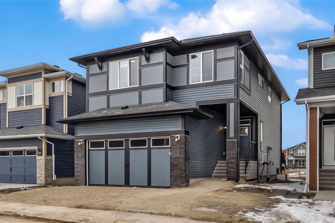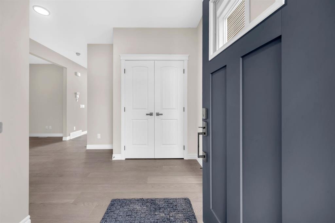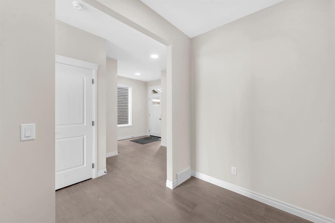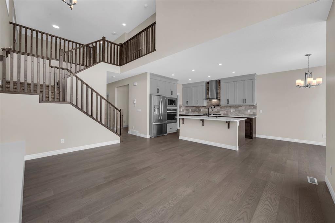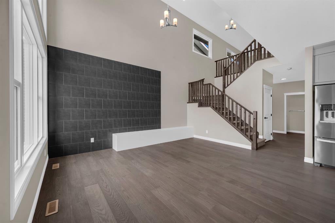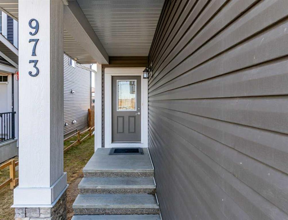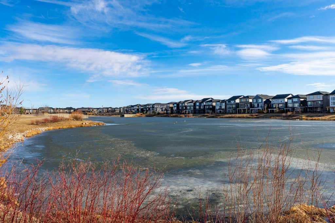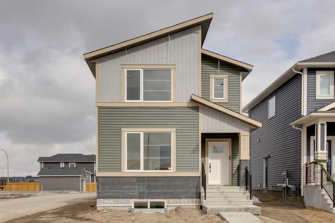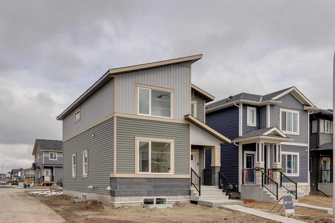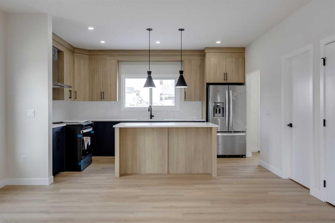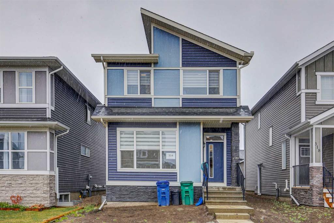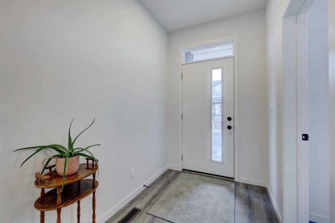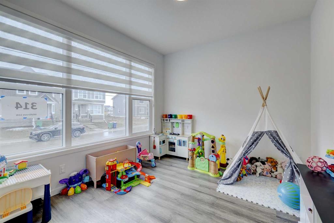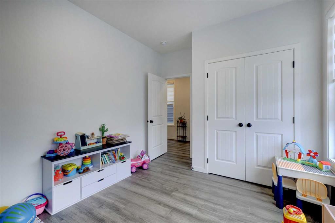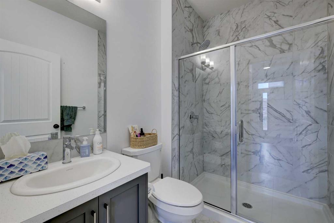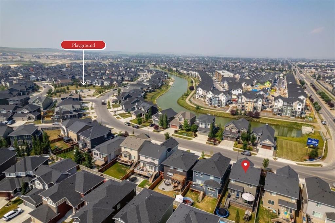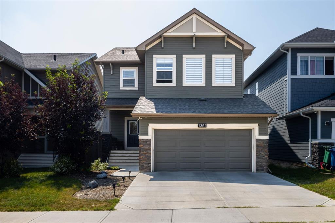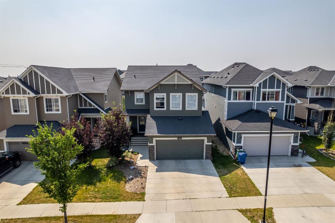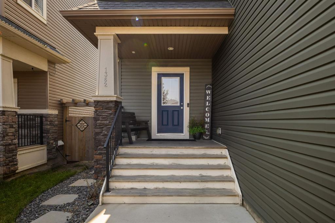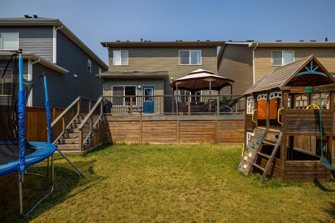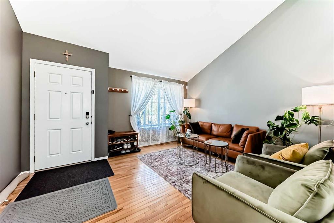581 Luxstone Landing SW
Airdrie T4B 0C7
MLS® Number: A2211985
$ 699,900
4
BEDROOMS
3 + 1
BATHROOMS
2011
YEAR BUILT
*** OPEN HOUSE SUNDAY FROM 1-3PM*** This 4-bedroom, 3.5-bathroom walk-out home in Luxstone, Airdrie, is the perfect combination of style, space, and modern upgrades. With high ceilings and rich wood cabinetry, the open-concept main floor feels bright and inviting. The living room features a cozy gas fireplace, while the kitchen boasts brand-new stainless steel appliances (2023), granite countertops, a large island, and a walk-in pantry. The dining area leads to the back deck, complete with a retractable awning, gas BBQ hookup, and enclosed storage below. A main-floor laundry room, powder room, and double-attached garage add convenience. Upstairs, the primary suite offers a spacious walk-in closet and a spa-like 5-piece ensuite with heated floors, a jetted tub, a double vanity, and an enclosed water closet. Two additional bedrooms and a large bonus room provide the perfect space for a growing family. The fully finished walk-out basement includes a huge rec room, a fourth bedroom, a three-piece bathroom, and extra storage. The fully fenced backyard backs onto green space with no neighbors behind, creating a private retreat. Additional upgrades include brand-new central air conditioning (2023) and central vacuum. Located just minutes from Genesis Place, schools, parks, shopping, and walking paths, this home offers unbeatable value in a prime location.
| COMMUNITY | Luxstone |
| PROPERTY TYPE | Detached |
| BUILDING TYPE | House |
| STYLE | 2 Storey |
| YEAR BUILT | 2011 |
| SQUARE FOOTAGE | 2,281 |
| BEDROOMS | 4 |
| BATHROOMS | 4.00 |
| BASEMENT | Separate/Exterior Entry, Finished, Full |
| AMENITIES | |
| APPLIANCES | Central Air Conditioner, Dishwasher, Dryer, Refrigerator, Stove(s), Washer |
| COOLING | Central Air |
| FIREPLACE | Gas, Gas Starter, Living Room |
| FLOORING | Carpet, Ceramic Tile, Hardwood |
| HEATING | Forced Air |
| LAUNDRY | Main Level |
| LOT FEATURES | Back Yard, Backs on to Park/Green Space, Front Yard, Landscaped, No Neighbours Behind, Rectangular Lot |
| PARKING | Double Garage Attached |
| RESTRICTIONS | None Known |
| ROOF | Asphalt Shingle |
| TITLE | Fee Simple |
| BROKER | CIR Realty |
| ROOMS | DIMENSIONS (m) | LEVEL |
|---|---|---|
| Game Room | 23`8" x 13`6" | Basement |
| Bedroom | 9`10" x 12`11" | Basement |
| 3pc Bathroom | 9`10" x 10`6" | Basement |
| Furnace/Utility Room | 28`7" x 10`8" | Basement |
| Living Room | 17`6" x 13`10" | Main |
| Kitchen | 9`8" x 13`6" | Main |
| Breakfast Nook | 10`1" x 15`6" | Main |
| Dining Room | 15`2" x 11`1" | Main |
| 2pc Bathroom | 5`0" x 5`0" | Main |
| Family Room | 20`1" x 11`6" | Second |
| Bedroom - Primary | 13`11" x 13`8" | Second |
| Walk-In Closet | 4`10" x 13`8" | Second |
| 5pc Ensuite bath | 15`5" x 8`0" | Second |
| Bedroom | 11`8" x 11`0" | Second |
| Bedroom | 10`7" x 15`1" | Second |
| 4pc Bathroom | 11`8" x 5`1" | Second |

