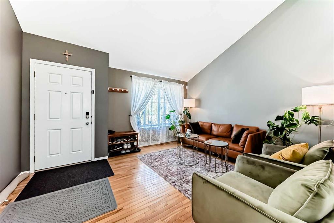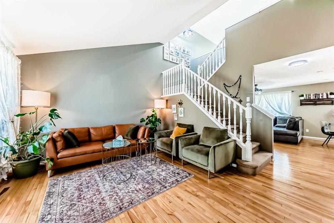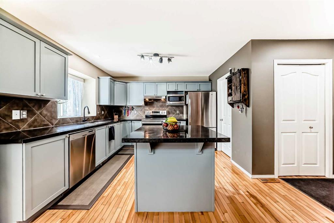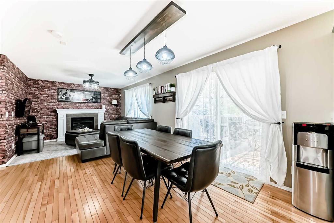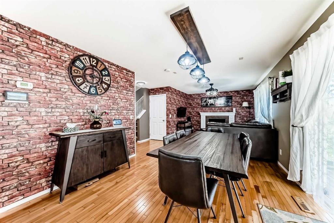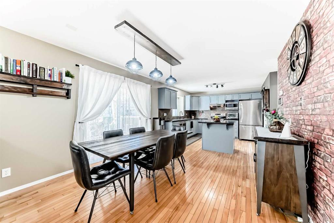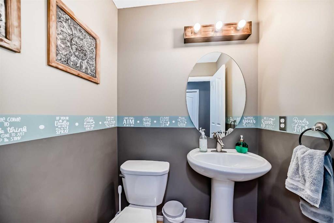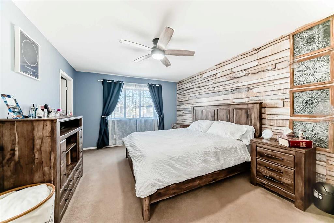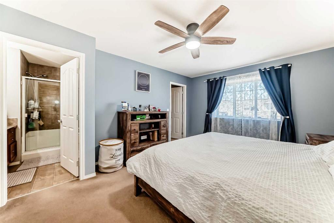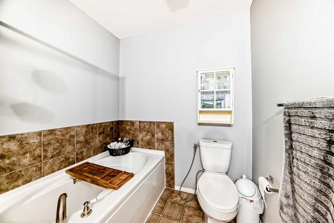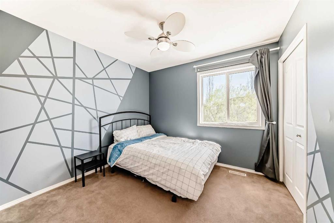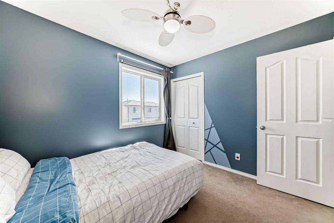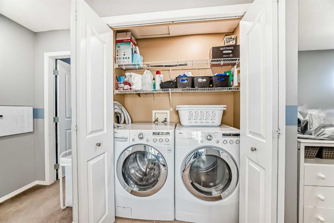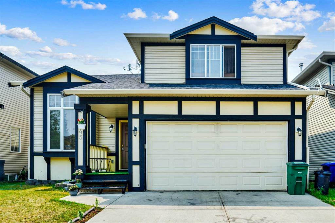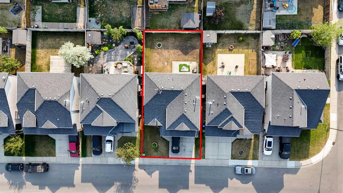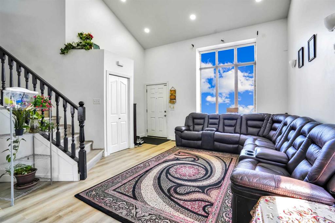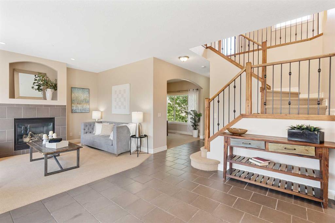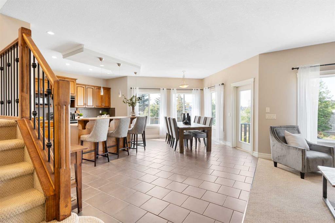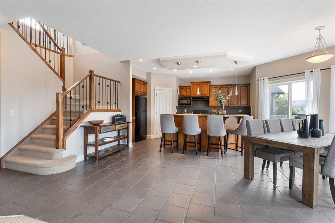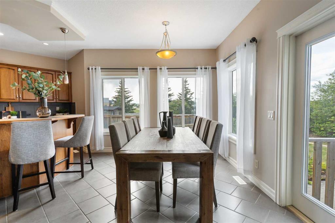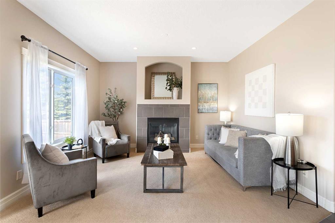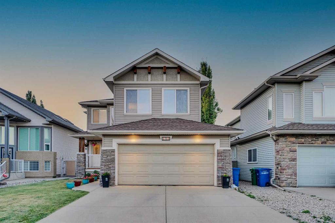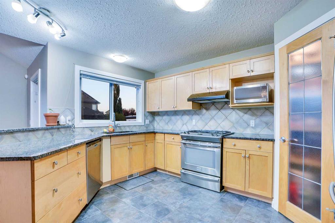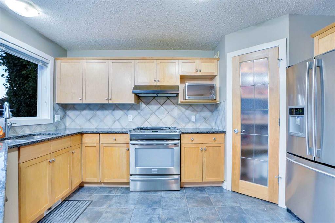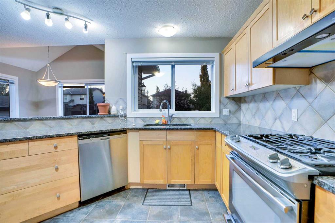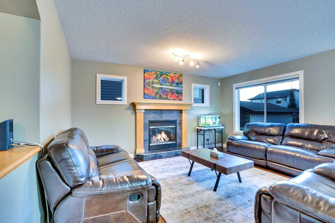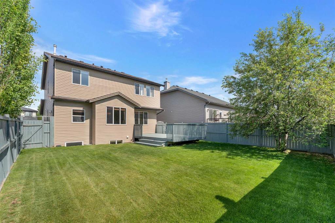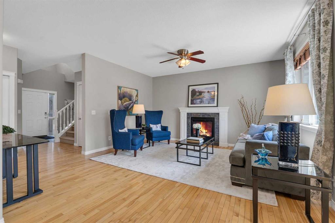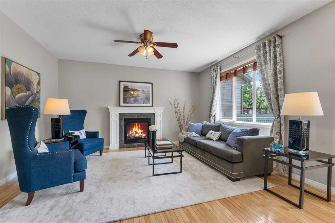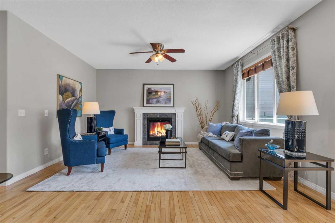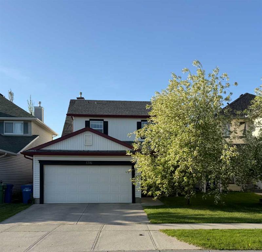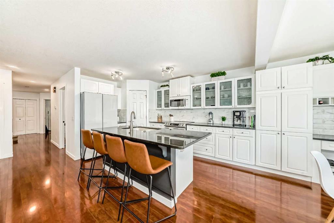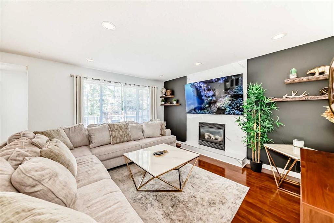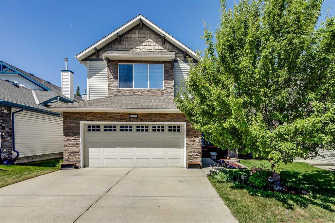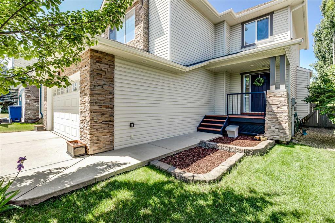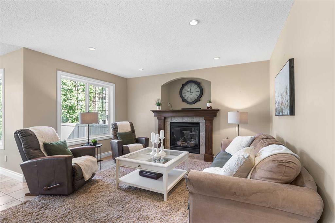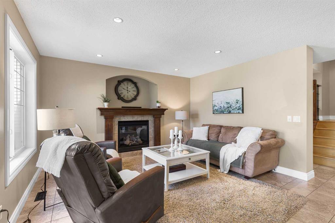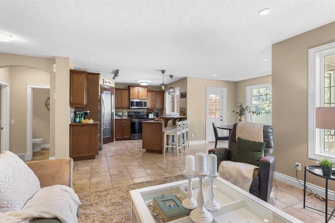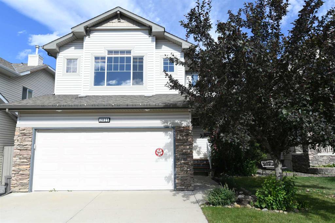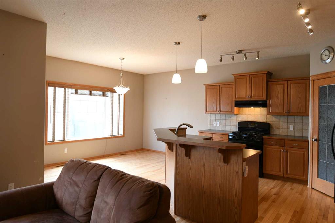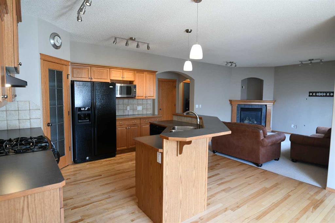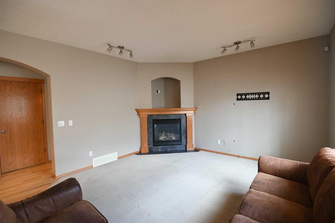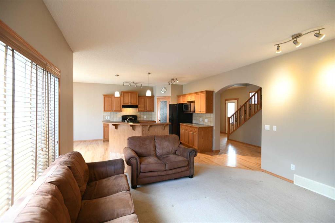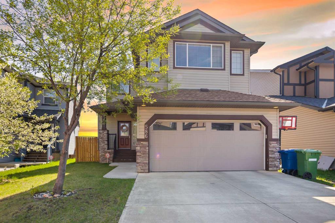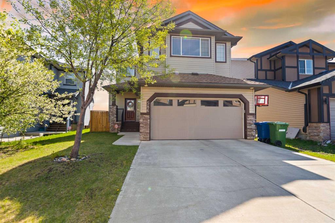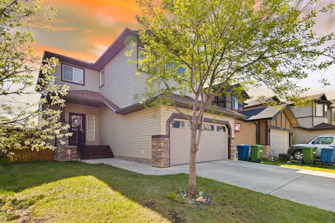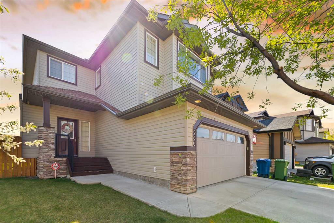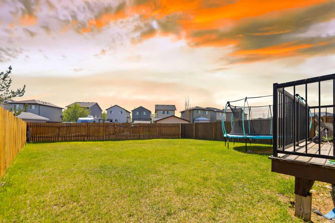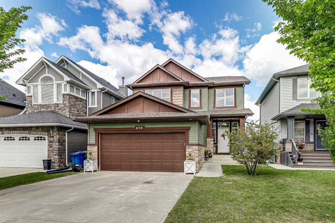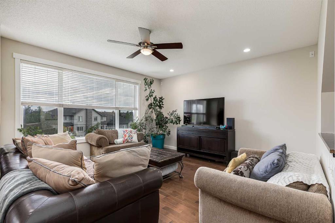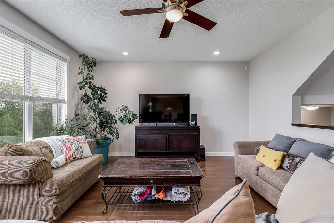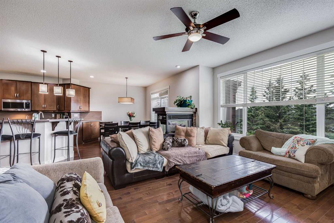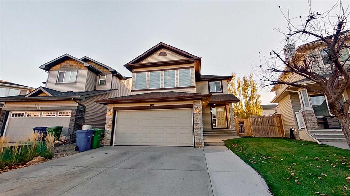117 Luxstone Road SW
Airdrie T4B 0J7
MLS® Number: A2218307
$ 649,900
5
BEDROOMS
3 + 1
BATHROOMS
1,777
SQUARE FEET
2006
YEAR BUILT
Welcome to Luxstone in Airdrie, it is a well thought after community, this well-maintained 5 bedrooms, 3 & 1/2 washrooms fully finished basement welcomes you the moment you step inside, this family home is warmly decorated and offers comfort, charm, and functionality in every corner. Rustic wall accents and stylish lighting add a cozy character, while the gleaming hardwood floors and open-concept main floor create a bright and inviting atmosphere. Enjoy the flexibility of two distinct living spaces on the main floor—one perfect for family movie nights by the gas fireplace, and the other ideal for entertaining guests. The spacious dining area easily accommodates a table for eight, making it perfect for gatherings. Upstairs, you'll find three bedrooms, including a generous master suite complete with a walk-in closet and private ensuite. The two additional bedrooms are sunny and spacious, and the versatile bonus room offers a perfect spot for a kids’ play area, study room, or creative space. The fully finished basement includes two additional bedrooms—one with a walk-in closet—and a full bathroom. The space is clean and neutral, ready for your personal design touches. Step outside to your south-facing backyard, perfect for sunny afternoons. An aluminum patio shade provides comfort on bright days, while included curtains add privacy and wind protection. A garden shed is also included, offering ample storage for tools and patio essentials. Additional features include ceiling fans in every room to keep you cool during summer, a double garage, and roof vents to help with winter weather, underground sprinkler. Located near schools, parks, and all the conveniences of Luxstone, this is the home you’ve been looking for!
| COMMUNITY | Luxstone |
| PROPERTY TYPE | Detached |
| BUILDING TYPE | House |
| STYLE | 2 Storey |
| YEAR BUILT | 2006 |
| SQUARE FOOTAGE | 1,777 |
| BEDROOMS | 5 |
| BATHROOMS | 4.00 |
| BASEMENT | Finished, Full |
| AMENITIES | |
| APPLIANCES | Electric Stove, Garage Control(s), Microwave, Refrigerator, Washer/Dryer |
| COOLING | None |
| FIREPLACE | Gas |
| FLOORING | Carpet, Hardwood, Linoleum |
| HEATING | Forced Air, Natural Gas |
| LAUNDRY | Upper Level |
| LOT FEATURES | Back Yard, Rectangular Lot |
| PARKING | Double Garage Attached |
| RESTRICTIONS | None Known |
| ROOF | Asphalt |
| TITLE | Fee Simple |
| BROKER | First Place Realty |
| ROOMS | DIMENSIONS (m) | LEVEL |
|---|---|---|
| Bedroom | 9`1" x 11`8" | Lower |
| Walk-In Closet | 4`6" x 5`4" | Lower |
| Bedroom | 10`4" x 8`8" | Lower |
| 3pc Bathroom | 8`5" x 4`11" | Lower |
| Game Room | 16`11" x 16`0" | Lower |
| Furnace/Utility Room | 7`7" x 7`7" | Lower |
| Entrance | 6`2" x 4`6" | Main |
| Porch - Enclosed | 7`2" x 5`6" | Main |
| Living Room | 14`11" x 12`4" | Main |
| Family Room | 14`10" x 11`4" | Main |
| Dining Room | 8`3" x 11`6" | Main |
| Kitchen | 10`10" x 11`6" | Main |
| Pantry | 5`0" x 5`2" | Main |
| Mud Room | 5`8" x 3`6" | Main |
| 2pc Bathroom | 5`0" x 5`0" | Main |
| Balcony | 15`11" x 12`2" | Main |
| Bonus Room | 11`6" x 9`4" | Second |
| Laundry | 6`0" x 2`8" | Second |
| Bedroom - Primary | 15`11" x 11`8" | Second |
| 4pc Ensuite bath | 10`4" x 8`0" | Second |
| 4pc Bathroom | 8`0" x 4`11" | Second |
| Bedroom | 11`6" x 9`2" | Second |
| Bedroom | 9`11" x 9`2" | Second |
| Walk-In Closet | 6`7" x 5`8" | Second |





