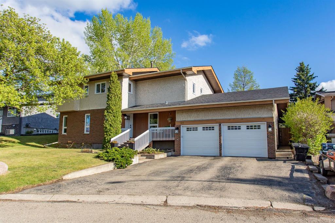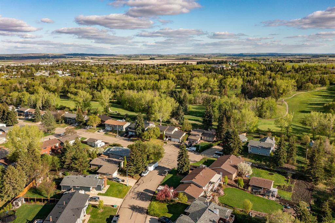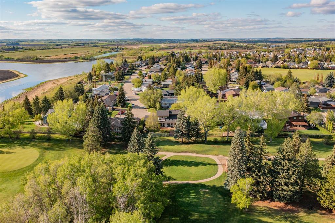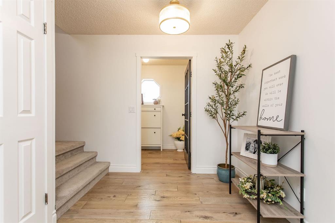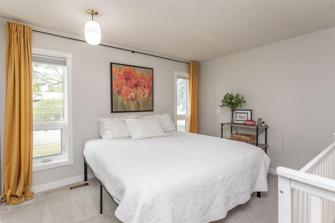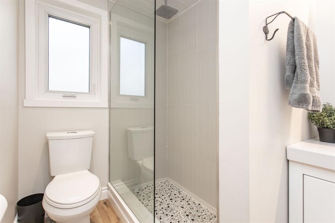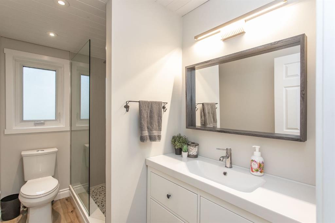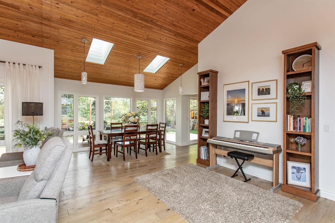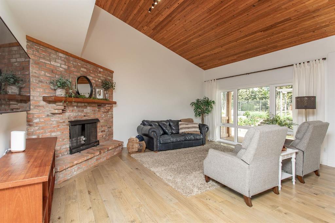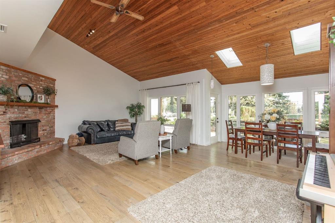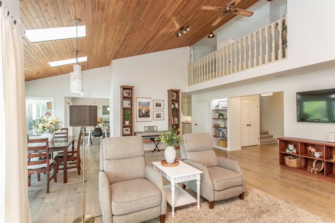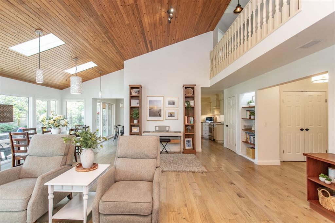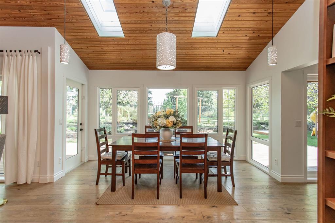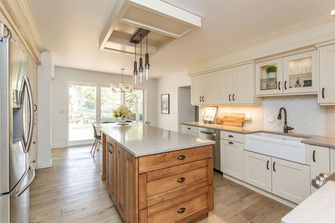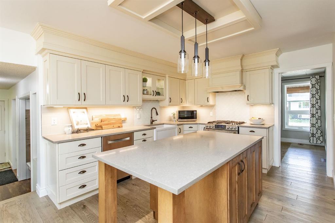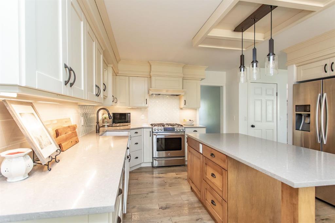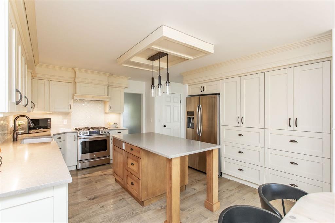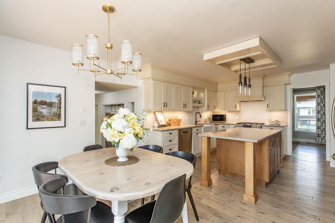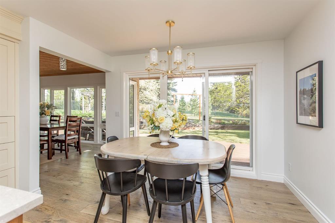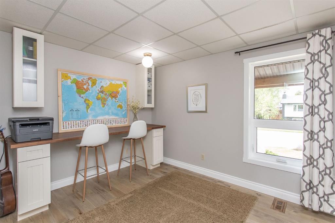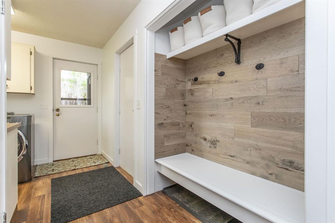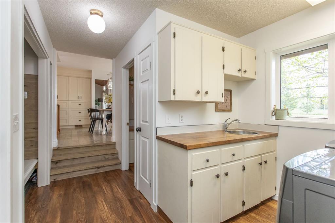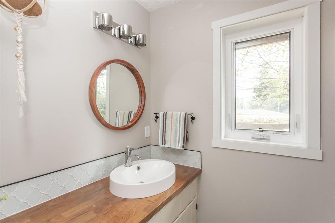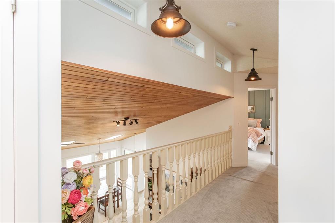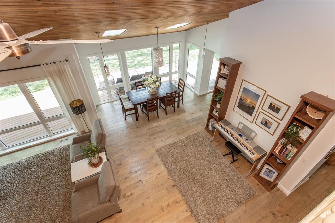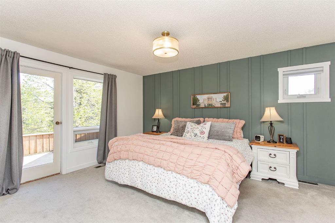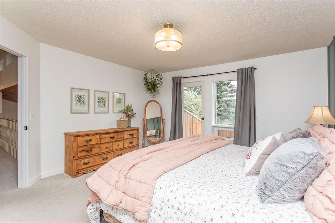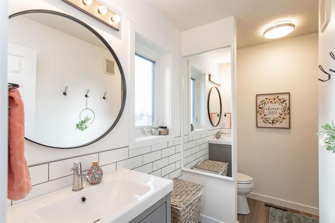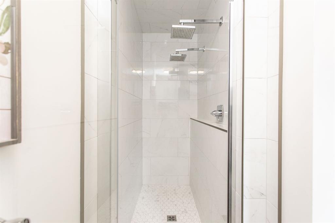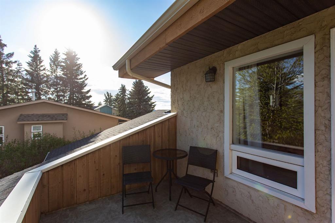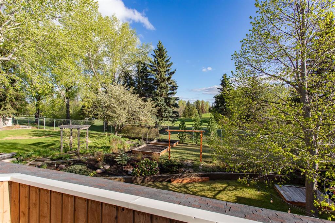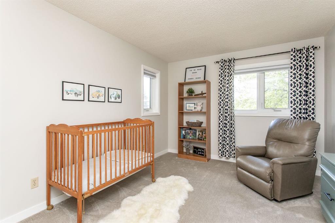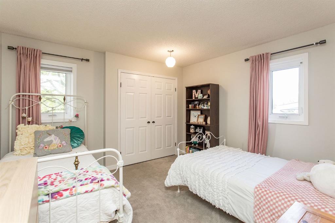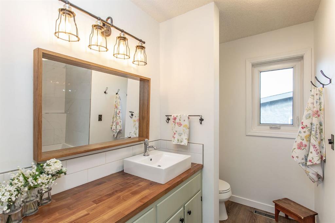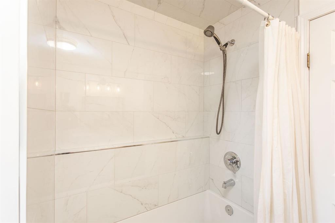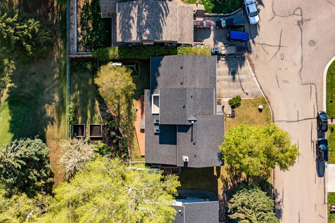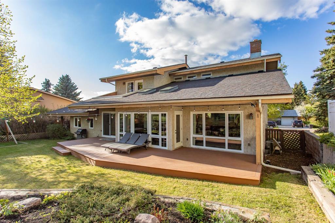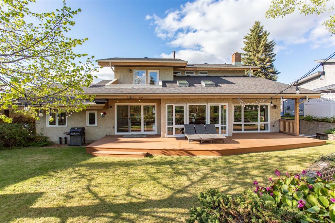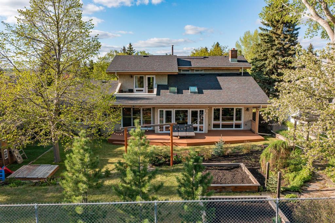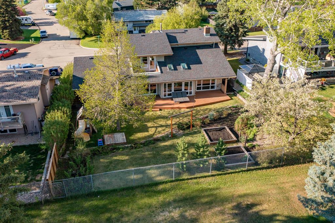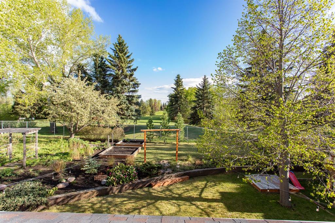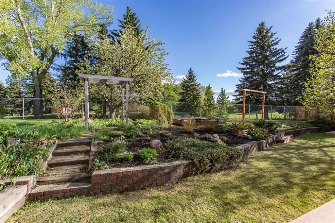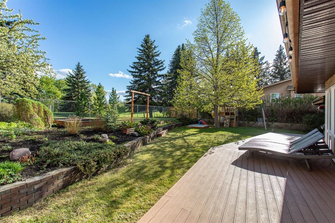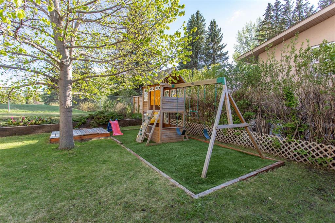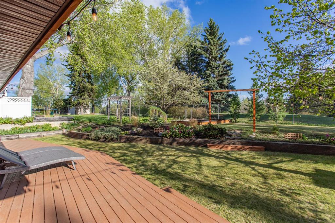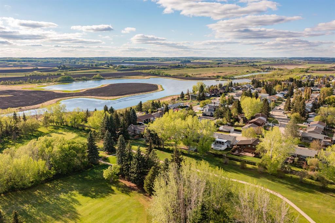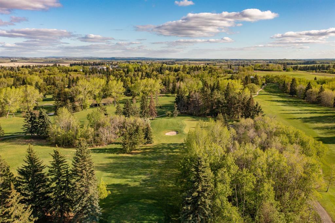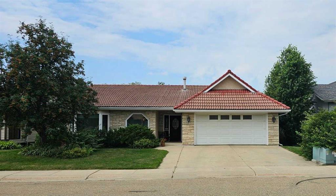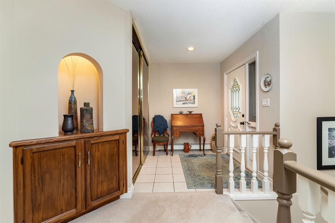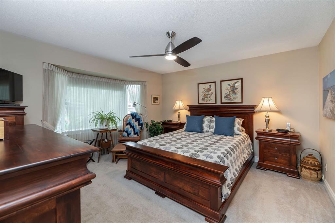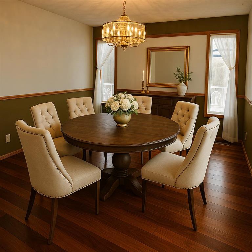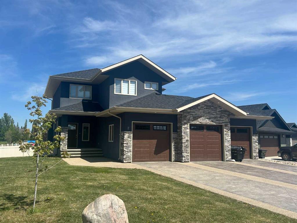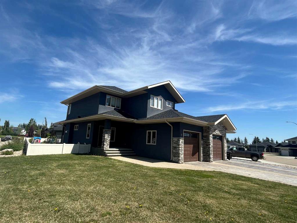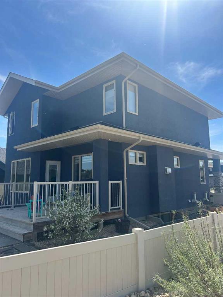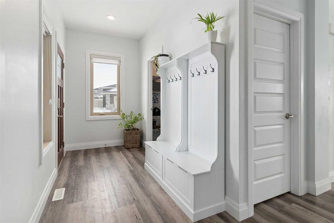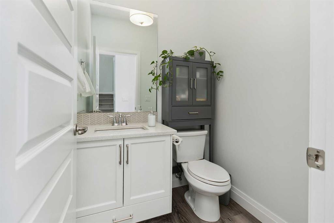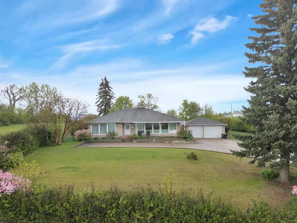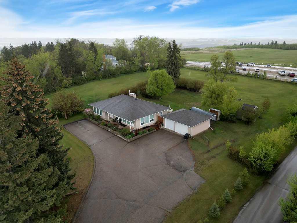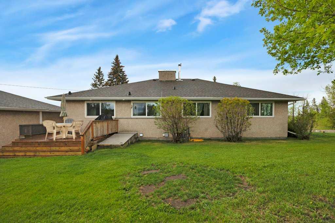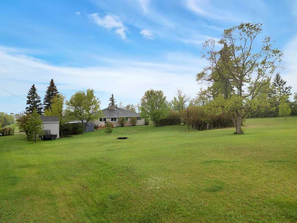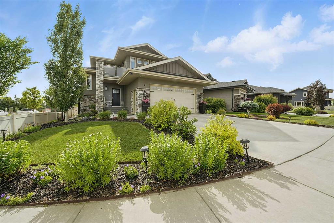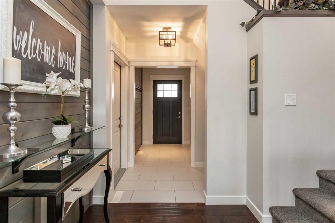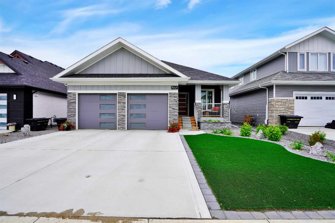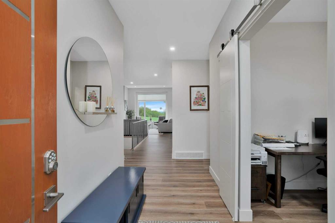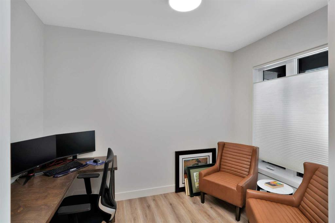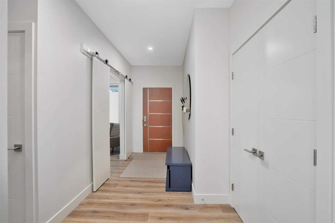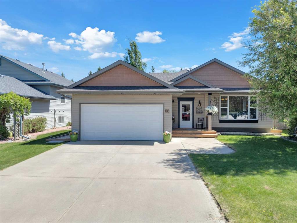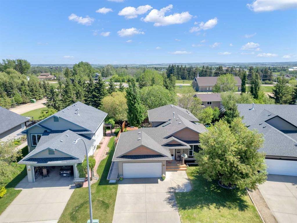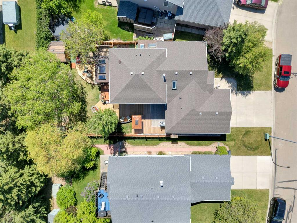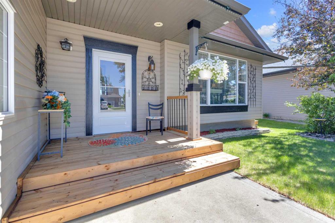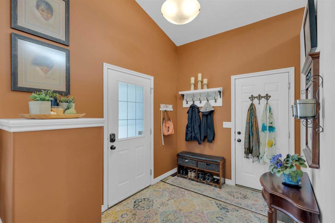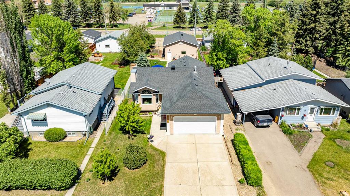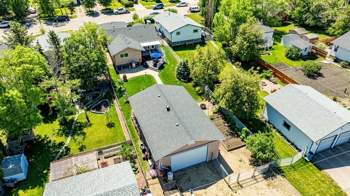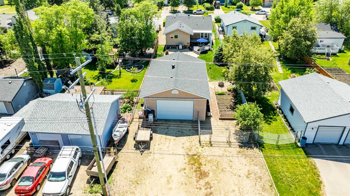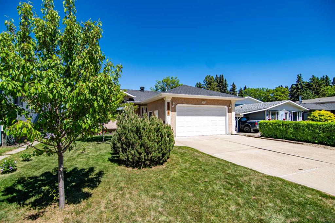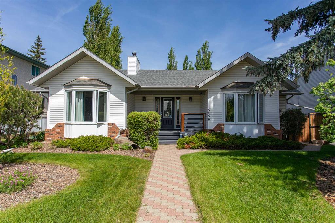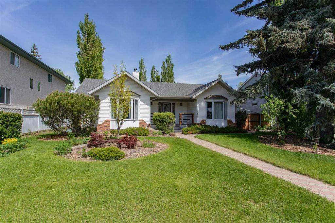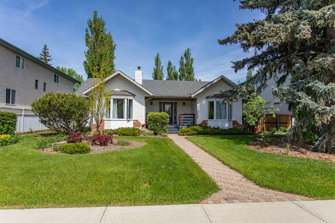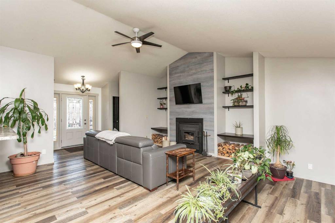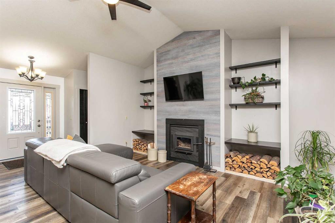57 Fairway Drive
Lacombe T4L 1B5
MLS® Number: A2222454
$ 674,900
4
BEDROOMS
3 + 1
BATHROOMS
1982
YEAR BUILT
What a truly spectacular property in Fairway Heights of Lacombe! Tucked away at the end of the street, in a neighbourhood with mature trees, scenic western horizon views, and backing onto the 14th tee box of the Lacombe Golf and country Club sits this immaculate 2-storey home. Featuring a covered front porch, attached double garage (with access to the main and basement levels) and a yard that is simply breathtaking! As you enter this bright and welcoming home, you will see a wall of windows overlooking the mature, private yard and golf course. A unique bedroom and full bath is located right off the entry, which leads into the living room - complete with brick corner fireplace. The meticulously designed kitchen is a chef’s dream, with huge a centre island plus a breakfast nook, quartz countertops, stainless steel appliances, a built-in pantry and custom cabinets with crown moulding. An additional office is located directly off the kitchen, as is the formal dining space. Your main floor laundry and half bath are conveniently located off the attached double garage. The bright upstairs hallway with open railing overlooks the living room below. The primary bedroom does not disappoint, with a walk in closet, fully upgraded ensuite with a double shower and a private rooftop deck overlooking the golf course! An additional two bedrooms and a full bathroom complete this charming upper level. Walking out on to the back deck, you will continue to be in awe as you watch your mature yard bloom in a rainbow of thoughtfully planted shrubbery, tucked underneath a canopy of mature trees. And of course you may also enjoy views of the golf course, which is perfectly framed behind your chain link fence with gate access to the course for both golfing in the summer and winter access to the groomed cross country ski trails. The basement offers ample future development opportunities, and includes a staircase to the attached garage, providing convenient access to storage. Located within walking distance of Central Alberta Christian High School and Ecole Secondaire Lacombe Composite High School, as well as numerous parks, lakes, trails and green space - this unique and well constructed home is sure to impress even the most discerning buyer!
| COMMUNITY | Fairway Heights |
| PROPERTY TYPE | Detached |
| BUILDING TYPE | House |
| STYLE | 1 and Half Storey |
| YEAR BUILT | 1982 |
| SQUARE FOOTAGE | 2,561 |
| BEDROOMS | 4 |
| BATHROOMS | 4.00 |
| BASEMENT | Full, Unfinished |
| AMENITIES | |
| APPLIANCES | Dishwasher, Refrigerator, Stove(s), Washer/Dryer |
| COOLING | None |
| FIREPLACE | Wood Burning |
| FLOORING | Carpet, Hardwood |
| HEATING | Forced Air |
| LAUNDRY | Main Level |
| LOT FEATURES | Back Yard, Backs on to Park/Green Space, Front Yard, Landscaped, Lawn, No Neighbours Behind, On Golf Course, Private, Treed |
| PARKING | Double Garage Attached |
| RESTRICTIONS | None Known |
| ROOF | Asphalt Shingle |
| TITLE | Fee Simple |
| BROKER | CIR Realty |
| ROOMS | DIMENSIONS (m) | LEVEL |
|---|---|---|
| 2pc Bathroom | Main | |
| 3pc Bathroom | Main | |
| Bedroom | 11`8" x 12`10" | Main |
| Dining Room | 9`8" x 14`0" | Main |
| Kitchen | 11`7" x 14`0" | Main |
| Living Room | 18`9" x 24`9" | Main |
| Laundry | 9`0" x 13`10" | Main |
| 3pc Ensuite bath | Upper | |
| 4pc Bathroom | Upper | |
| Bedroom | 14`1" x 10`9" | Upper |
| Bedroom | 14`1" x 12`0" | Upper |
| Bedroom - Primary | 14`9" x 13`8" | Upper |

