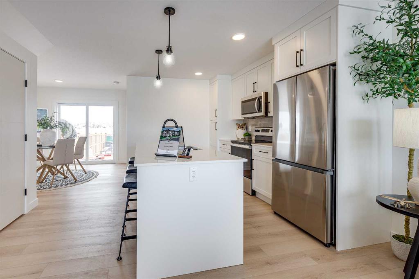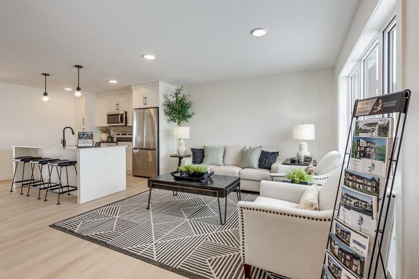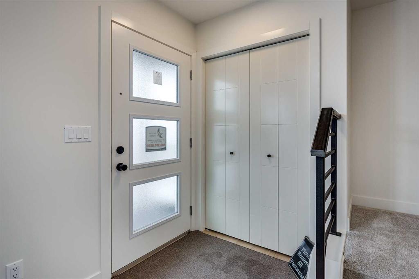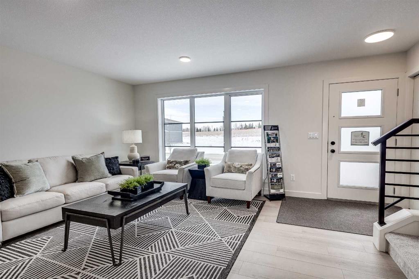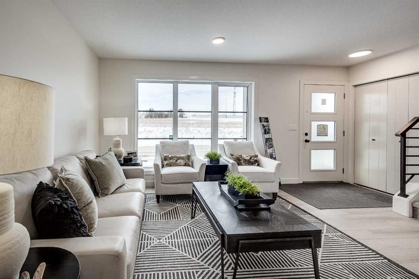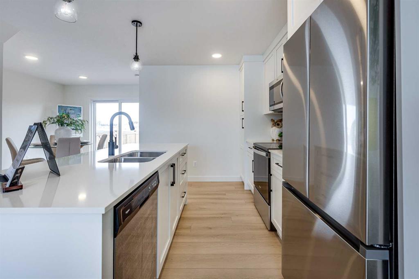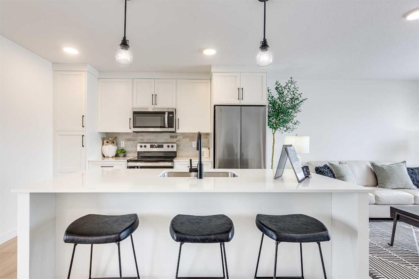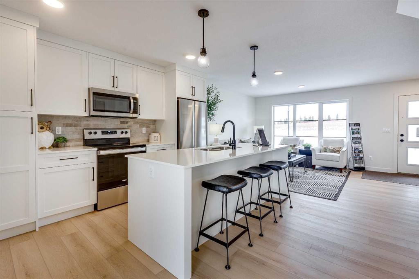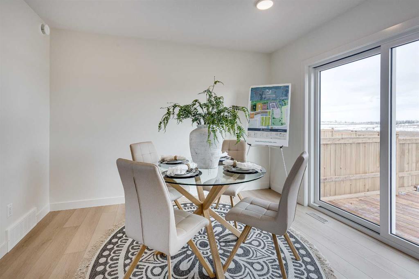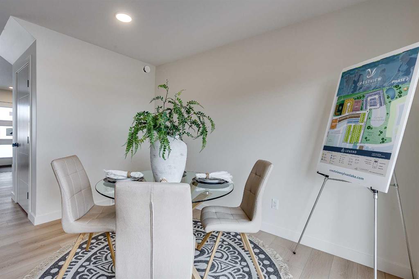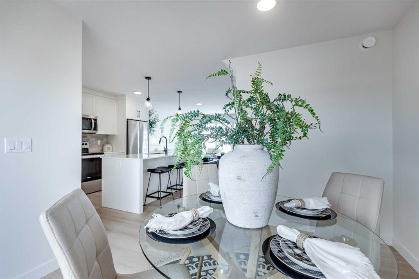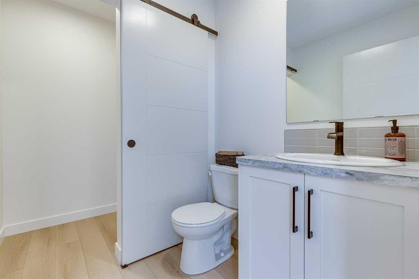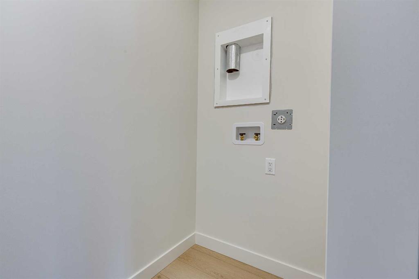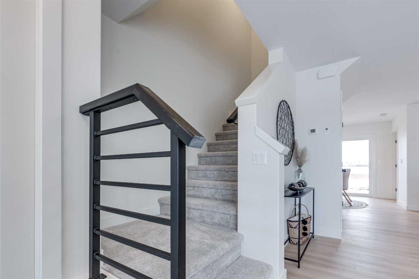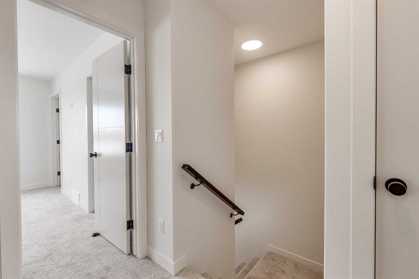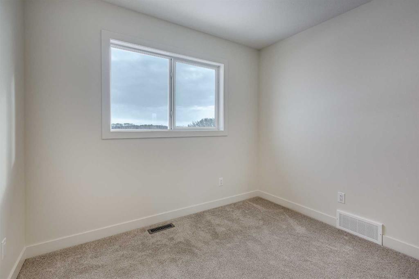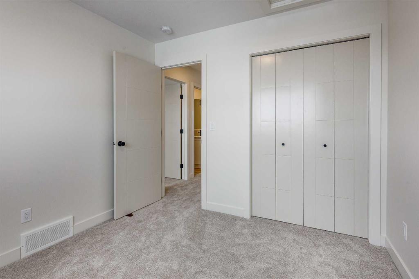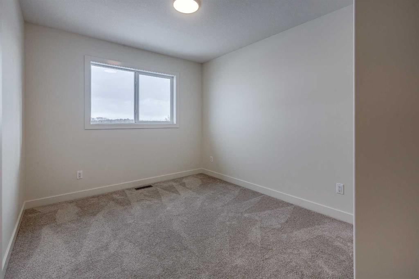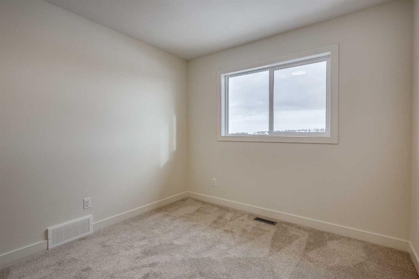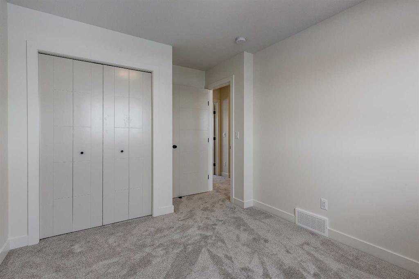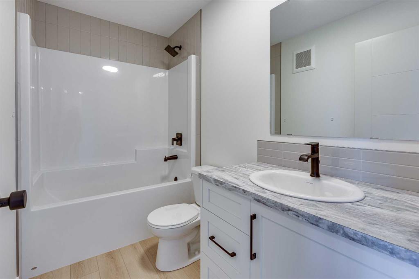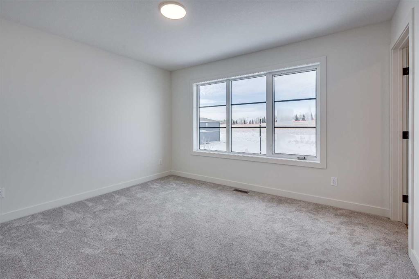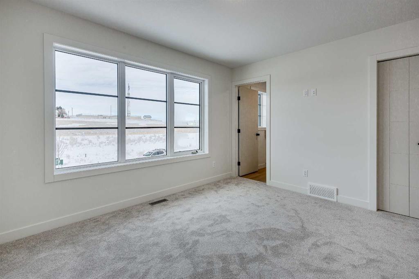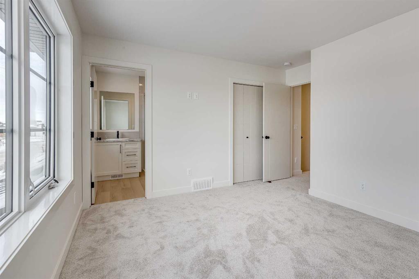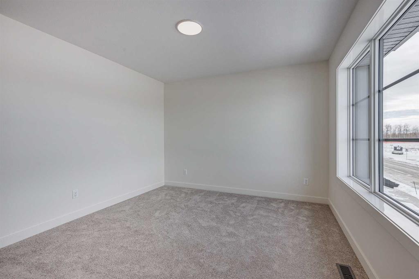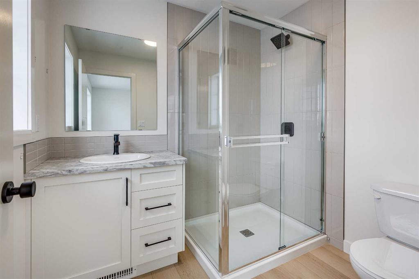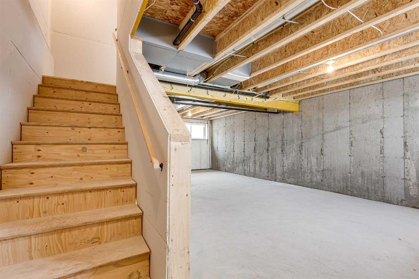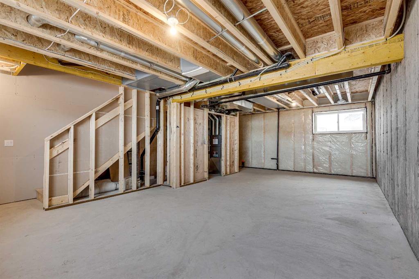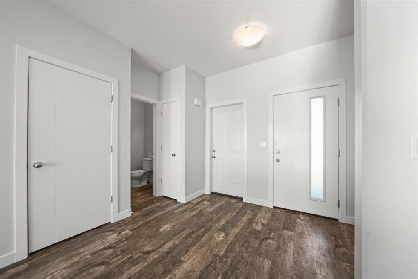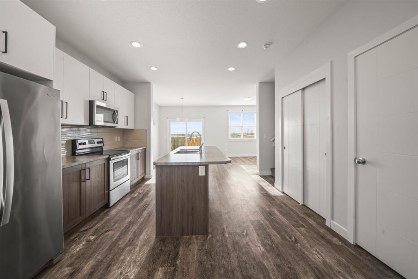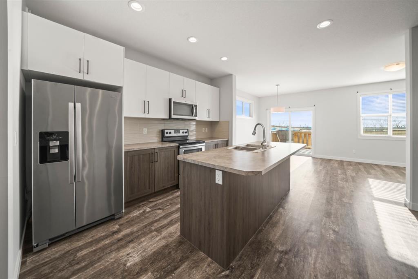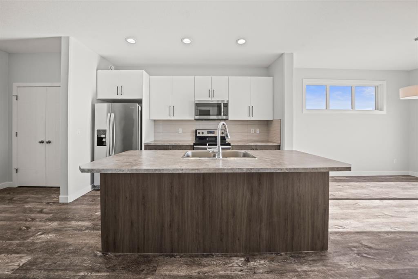5657 Vista Trail
Blackfalds T4M 0N1
MLS® Number: A2190945
$ 339,900
3
BEDROOMS
2 + 1
BATHROOMS
2025
YEAR BUILT
Step into contemporary comfort and style with this beautifully designed 3-bedroom, 2.5-bathroom home in the sought-after community of Blackfalds. From the moment you walk in, you’ll appreciate the open-concept layout, which seamlessly blends functionality and modern aesthetics—perfect for families and entertaining alike. The heart of the home is the stunning kitchen, featuring quartz countertops, sleek cabinetry, and a spacious island that offers plenty of prep and seating space. Large windows flood the living and dining areas with natural light, creating a warm and inviting atmosphere. Upstairs, retreat to the luxurious primary suite, complete with a spa-like ensuite featuring a beautifully tiled shower and a spacious walk-in closet. Two additional well-sized bedrooms, a full 4-piece bathroom, and a convenient upper-level laundry room make this home as practical as it is stylish. The unfinished basement provides endless possibilities—customize the space to suit your needs, whether it’s a home gym, extra bedrooms, a recreation room, or additional storage. Situated in a family-friendly neighborhood, this home offers easy access to parks, walking trails, and local amenities, making it the perfect place to put down roots. PHOTOS ARE REPRESENATIVE ONLY***
| COMMUNITY | Aspen Lakes West |
| PROPERTY TYPE | Row/Townhouse |
| BUILDING TYPE | Other |
| STYLE | 2 Storey |
| YEAR BUILT | 2025 |
| SQUARE FOOTAGE | 1,280 |
| BEDROOMS | 3 |
| BATHROOMS | 3.00 |
| BASEMENT | Full, Unfinished |
| AMENITIES | |
| APPLIANCES | Dishwasher, Electric Stove, Microwave Hood Fan, Refrigerator |
| COOLING | None |
| FIREPLACE | N/A |
| FLOORING | Carpet, Vinyl Plank |
| HEATING | Forced Air |
| LAUNDRY | Main Level |
| LOT FEATURES | Back Lane, Back Yard, City Lot, Low Maintenance Landscape |
| PARKING | Parking Pad |
| RESTRICTIONS | None Known |
| ROOF | Asphalt Shingle |
| TITLE | Fee Simple |
| BROKER | The Agency North Central Alberta |
| ROOMS | DIMENSIONS (m) | LEVEL |
|---|---|---|
| Living Room | 15`4" x 15`0" | Main |
| Kitchen | 8`10" x 10`9" | Main |
| Dining Room | 10`3" x 12`3" | Main |
| 2pc Bathroom | 6`3" x 5`4" | Main |
| Laundry | 4`0" x 6`3" | Main |
| Bedroom | 9`6" x 10`11" | Upper |
| 4pc Bathroom | 9`6" x 5`3" | Upper |
| Bedroom | 9`6" x 9`5" | Upper |
| Bedroom - Primary | 12`5" x 12`7" | Upper |
| 3pc Ensuite bath | 6`9" x 8`4" | Upper |


