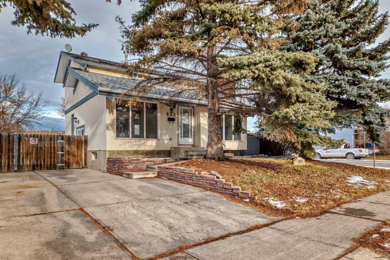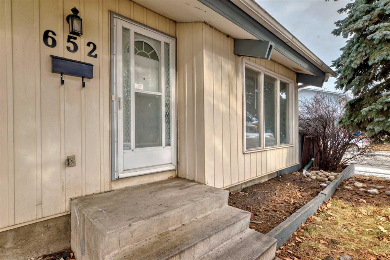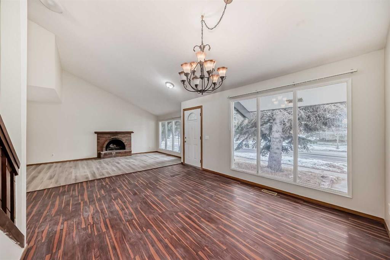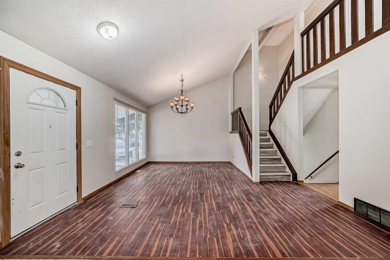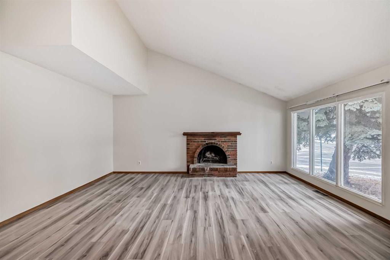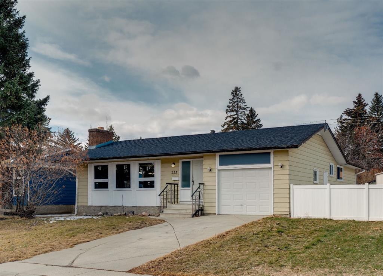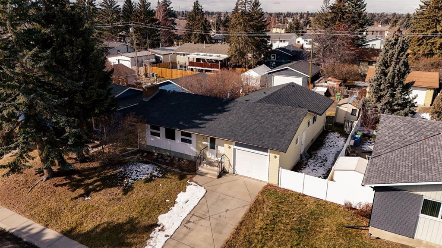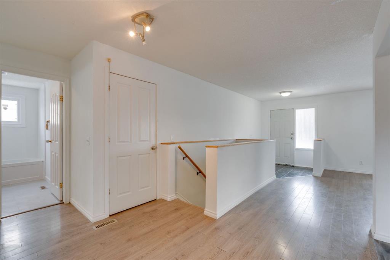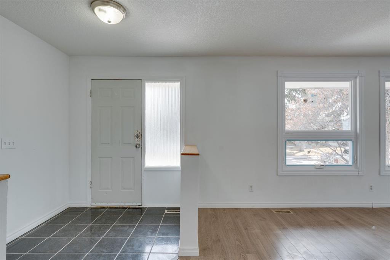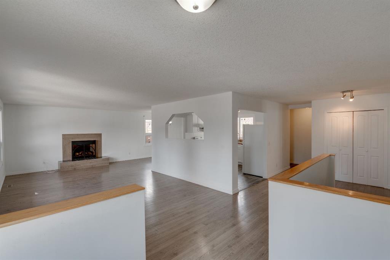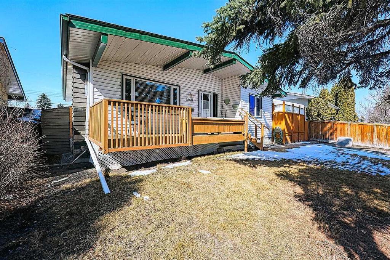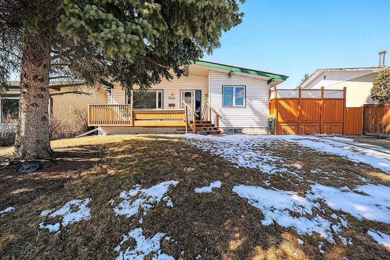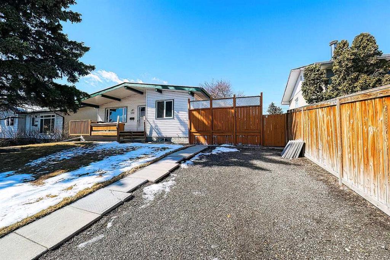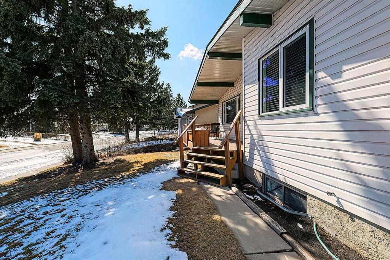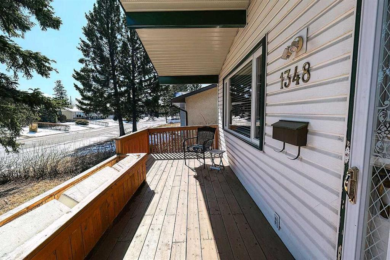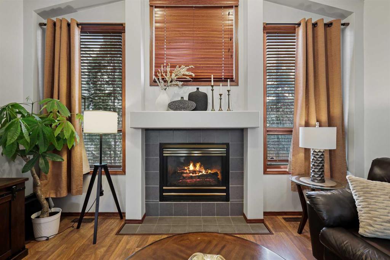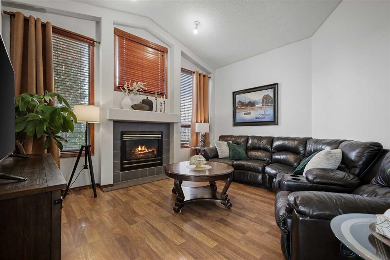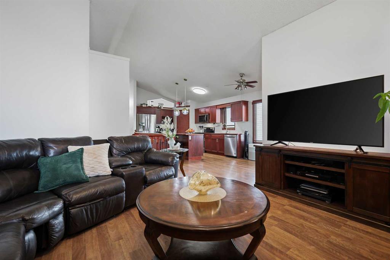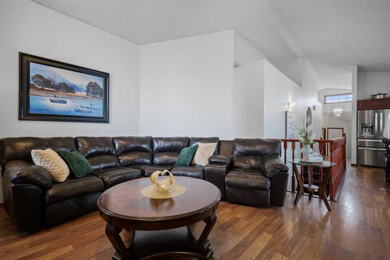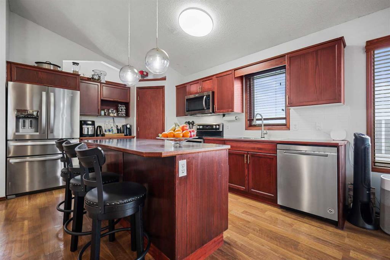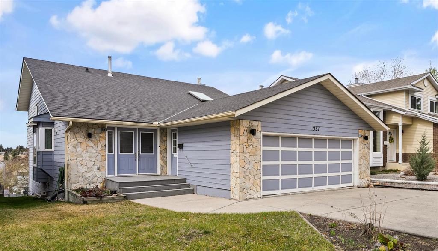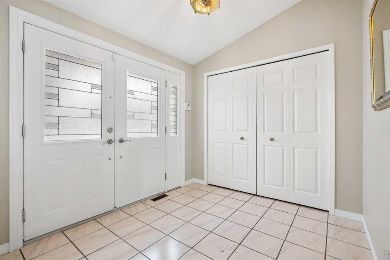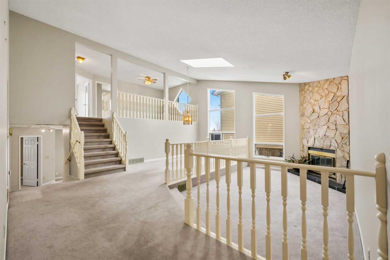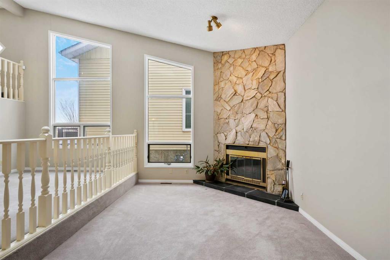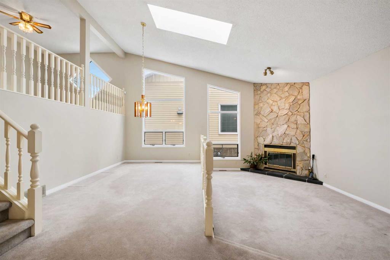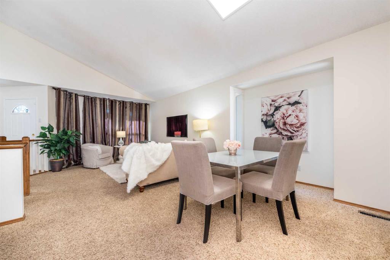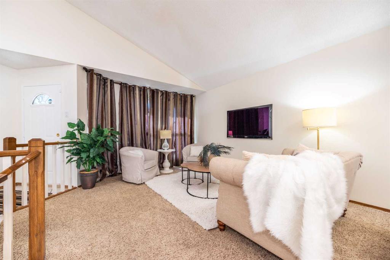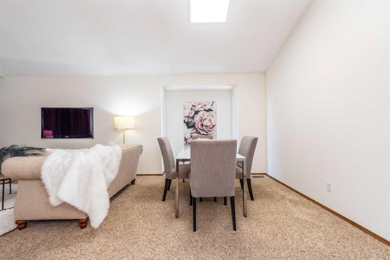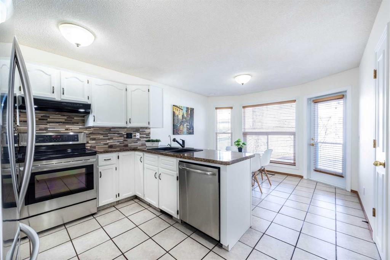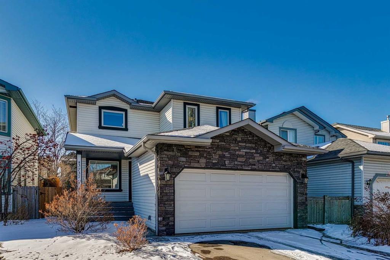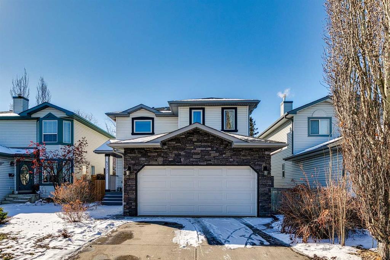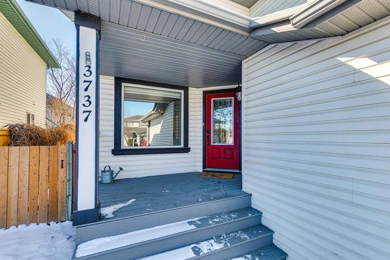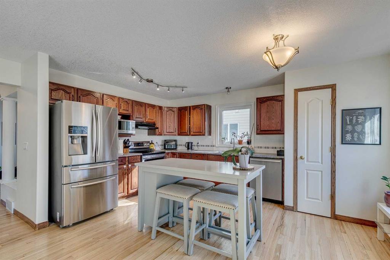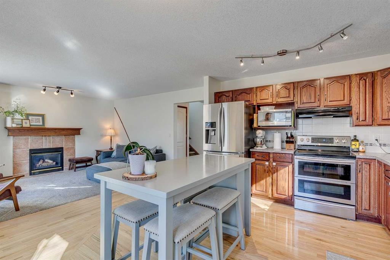564 Queensland Circle SE
Calgary T2J 4P9
MLS® Number: A2208305
$ 599,500
4
BEDROOMS
2 + 1
BATHROOMS
1975
YEAR BUILT
Open House CANCELLED. This Charming Bungalow with numerous renovations done in the past few years is located in a Prime Family-Friendly Neighborhood. Welcome to this beautifully updated home just steps away from schools, parks, and all the conveniences a family needs. Offering the perfect blend of comfort, style, and functionality, this home is ideal for those seeking one-level living. Featuring three bedrooms on the main floor—plus an optional fourth bedroom in the fully finished basement (requires a legal egress window)—this home provides plenty of room for family or guests. With renovated bathrooms, including a relaxing soaker tub in the main bath and a convenient 2-piece ensuite off the primary bedroom, comfort is always at hand. The bright and inviting living spaces flow seamlessly, offering both style and practicality for everyday living and entertaining. Step outside into the lovely landscaped backyard—just waiting for spring to bloom and showcase its true potential. Whether you enjoy gardening, relaxing in the sun, or hosting summer barbecues, this outdoor space is ready for you. Additional features include a single attached garage and a fully finished basement offering versatile living space, storage, or a potential home office or recreation area. Don’t miss the chance to own this turnkey gem in a welcoming, well-connected community. Book your showing today!
| COMMUNITY | Queensland |
| PROPERTY TYPE | Detached |
| BUILDING TYPE | House |
| STYLE | Bungalow |
| YEAR BUILT | 1975 |
| SQUARE FOOTAGE | 1,191 |
| BEDROOMS | 4 |
| BATHROOMS | 3.00 |
| BASEMENT | Finished, Full |
| AMENITIES | |
| APPLIANCES | Dishwasher, Dryer, Electric Stove, Freezer, Range Hood, Refrigerator, Washer, Window Coverings |
| COOLING | None |
| FIREPLACE | Wood Burning |
| FLOORING | Carpet, Ceramic Tile, Laminate |
| HEATING | Forced Air |
| LAUNDRY | In Basement |
| LOT FEATURES | Back Lane, Back Yard, Irregular Lot, Landscaped, Level |
| PARKING | Additional Parking, Alley Access, Driveway, Off Street, Single Garage Attached |
| RESTRICTIONS | None Known |
| ROOF | Asphalt Shingle |
| TITLE | Fee Simple |
| BROKER | Century 21 Bamber Realty LTD. |
| ROOMS | DIMENSIONS (m) | LEVEL |
|---|---|---|
| 3pc Bathroom | 7`6" x 9`6" | Lower |
| Bedroom | 8`6" x 13`1" | Lower |
| Game Room | 12`10" x 23`8" | Lower |
| Furnace/Utility Room | 13`3" x 18`8" | Lower |
| 2pc Ensuite bath | Main | |
| 4pc Bathroom | 8`5" x 5`0" | Main |
| Living Room | 18`10" x 19`3" | Main |
| Dining Room | 11`10" x 10`9" | Main |
| Kitchen | 11`2" x 8`0" | Main |
| Foyer | 5`10" x 12`1" | Main |
| Bedroom - Primary | 13`8" x 10`1" | Main |
| Bedroom | 10`1" x 10`1" | Main |
| Bedroom | 10`1" x 9`1" | Main |



































