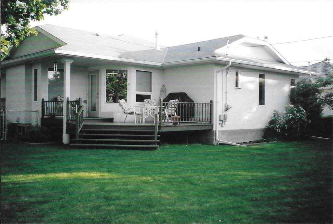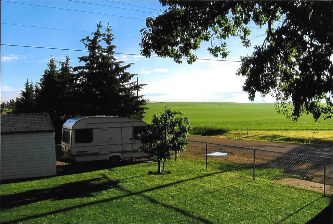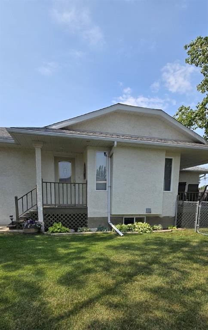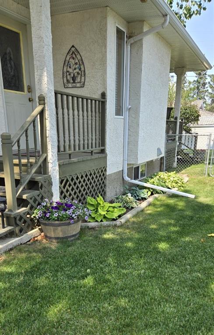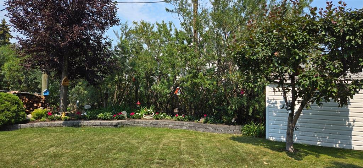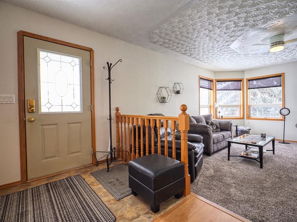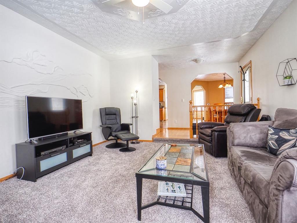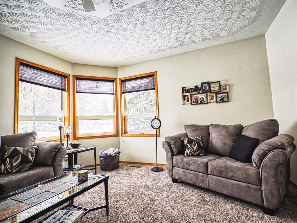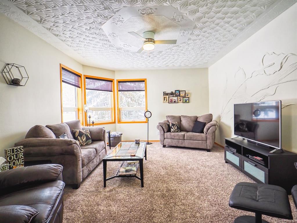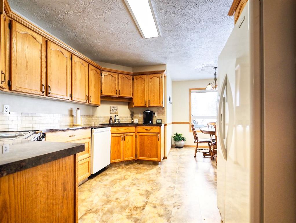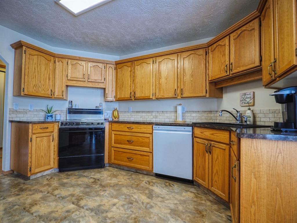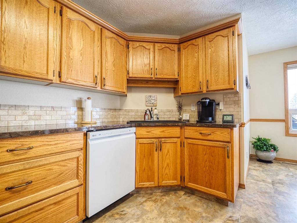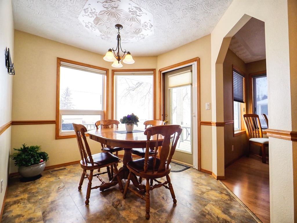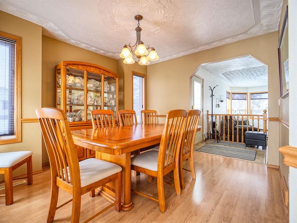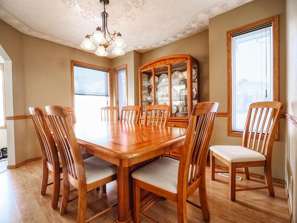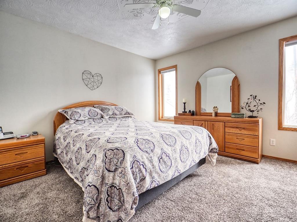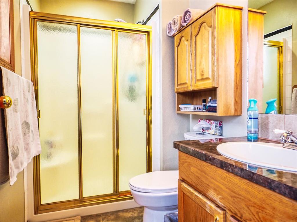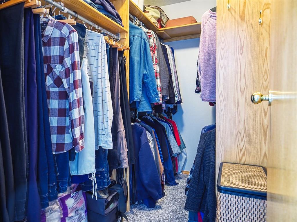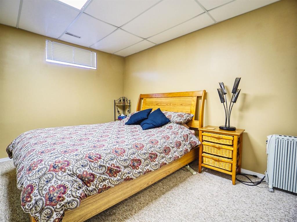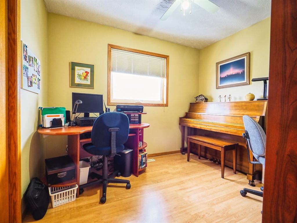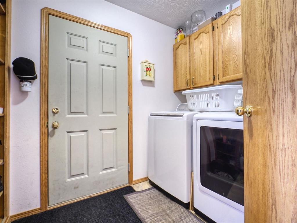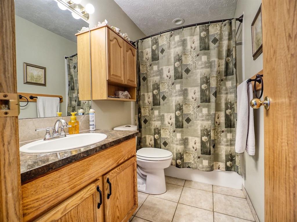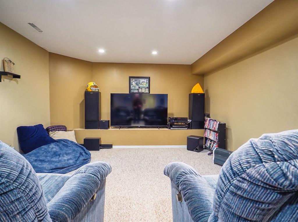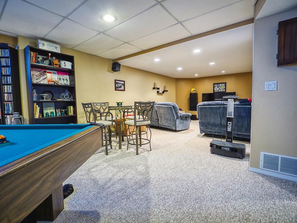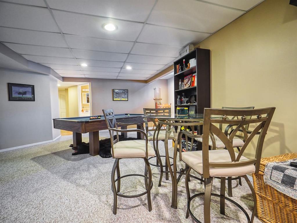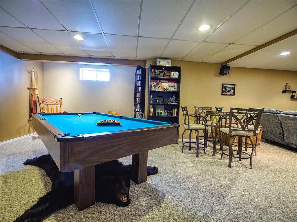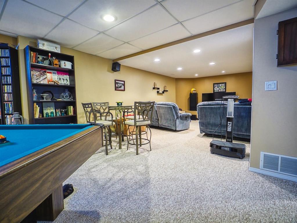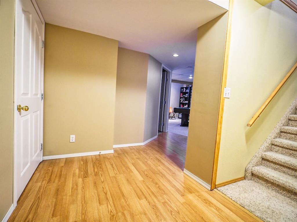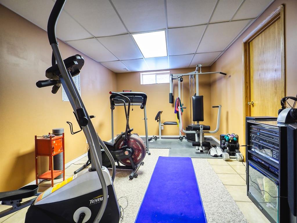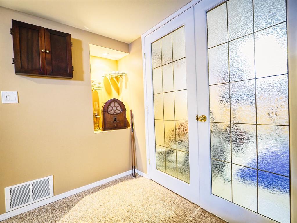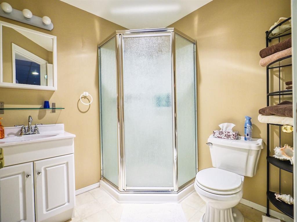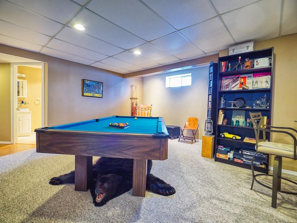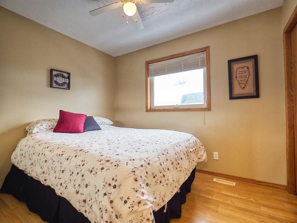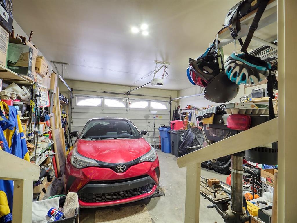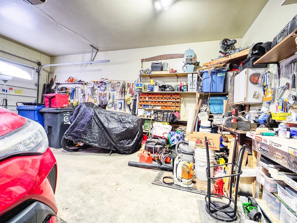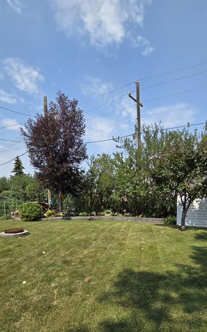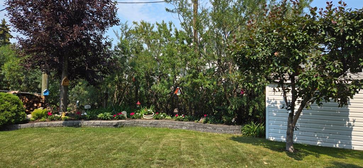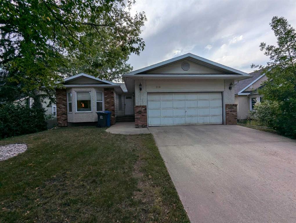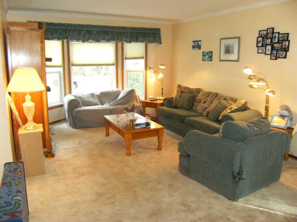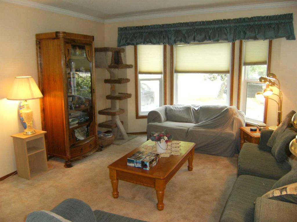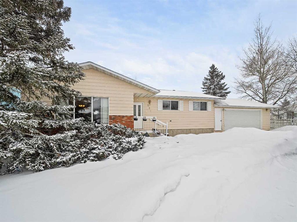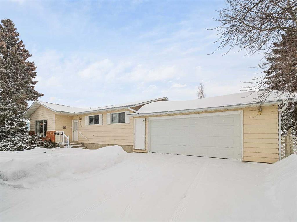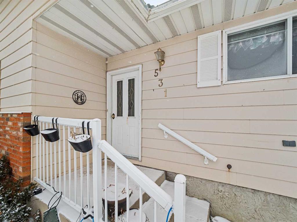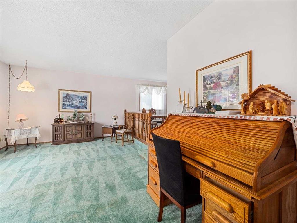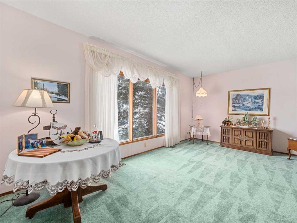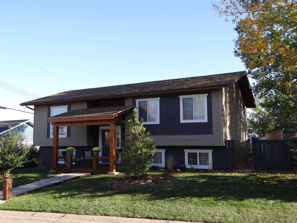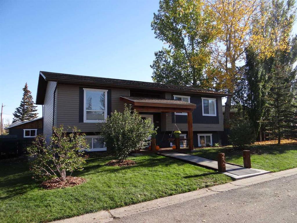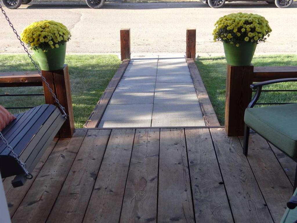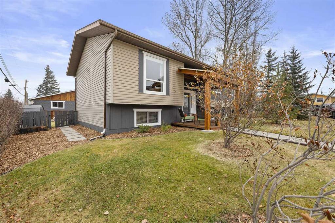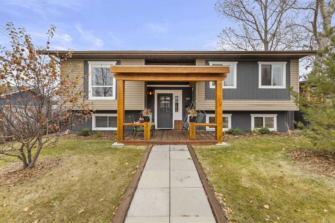$ 384,900
4
BEDROOMS
3 + 0
BATHROOMS
1,395
SQUARE FEET
1993
YEAR BUILT
Realtors often say "Pride of Ownership" this home not only shows that drawn to the it oozes it. Very well kept bungalow with three bedrooms up and one more down, option to create a fifth bedroom from fitness room. You will appreciate the walk in closet and primary en-suite. The slightly sunken living room makes a real statement as you take in the wall art feature. Let's go down to the family friendly fully finished basement. There is a games room area as well as a very decent TV viewing area, 3 piece bathroom, storage room, cold room, good sized bedroom, Can't forget to mention the attached 2 car garage. Many improvements and major maintenance done in last few years including the following. New furnace in to2024, carpets in 2023, Shingles in 2021, washer new in 2021, Dryer new in 2022, Much of the upstairs painted in 2023, Hot water tank replaced in 2018, Kitchen flooring, dishwasher and counter tops in 2017. Have a good look at the photos to see the beautiful landscape areas.
| COMMUNITY | |
| PROPERTY TYPE | Detached |
| BUILDING TYPE | House |
| STYLE | Bungalow |
| YEAR BUILT | 1993 |
| SQUARE FOOTAGE | 1,395 |
| BEDROOMS | 4 |
| BATHROOMS | 3.00 |
| BASEMENT | Finished, Full |
| AMENITIES | |
| APPLIANCES | Dishwasher, Dryer, Electric Stove, Refrigerator, Washer, Window Coverings |
| COOLING | None |
| FIREPLACE | N/A |
| FLOORING | Carpet, Laminate, Linoleum |
| HEATING | Forced Air, Natural Gas |
| LAUNDRY | Laundry Room |
| LOT FEATURES | Irregular Lot |
| PARKING | Double Garage Attached |
| RESTRICTIONS | None Known |
| ROOF | Asphalt Shingle |
| TITLE | Fee Simple |
| BROKER | RE/MAX real estate central alberta |
| ROOMS | DIMENSIONS (m) | LEVEL |
|---|---|---|
| 3pc Bathroom | 7`9" x 6`8" | Basement |
| Bedroom | 11`9" x 12`0" | Basement |
| Exercise Room | 15`0" x 10`3" | Basement |
| Game Room | 20`6" x 32`5" | Basement |
| Storage | 11`6" x 111`11" | Basement |
| Furnace/Utility Room | 5`1" x 10`5" | Basement |
| 3pc Ensuite bath | 8`6" x 5`0" | Main |
| 4pc Bathroom | 8`6" x 4`11" | Main |
| Bedroom | 8`8" x 10`1" | Main |
| Bedroom | 8`8" x 10`4" | Main |
| Breakfast Nook | 8`5" x 10`3" | Main |
| Dining Room | 10`11" x 11`10" | Main |
| Foyer | 8`10" x 6`1" | Main |
| Kitchen | 10`9" x 12`10" | Main |
| Laundry | 9`10" x 6`9" | Main |
| Living Room | 13`8" x 15`7" | Main |
| Bedroom - Primary | 12`1" x 12`6" | Main |
| Walk-In Closet | 8`6" x 5`1" | Main |


