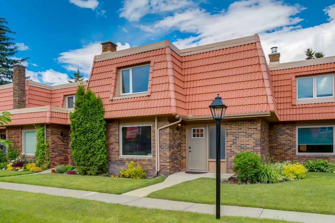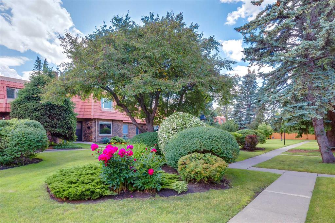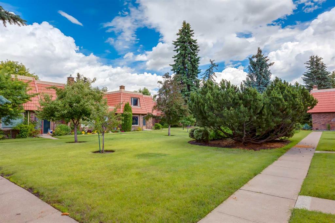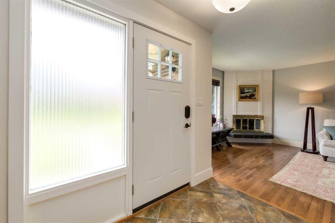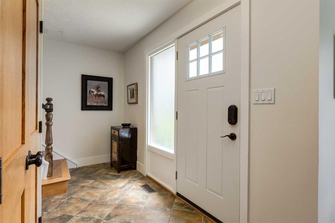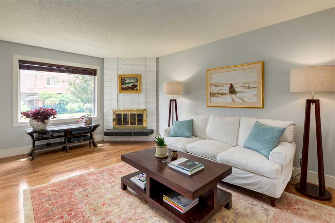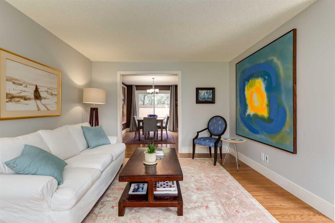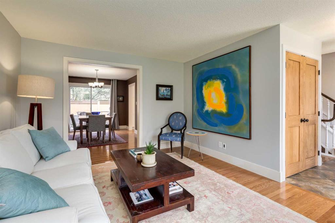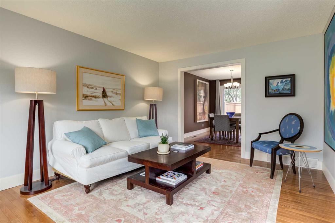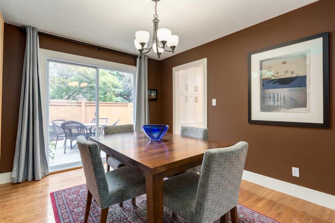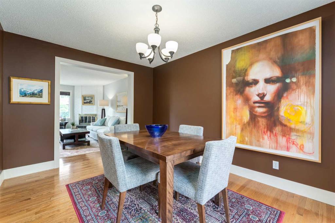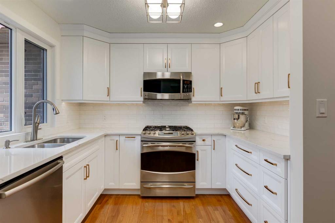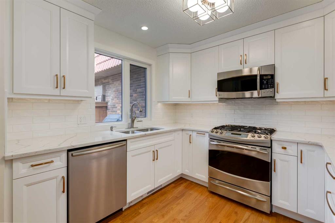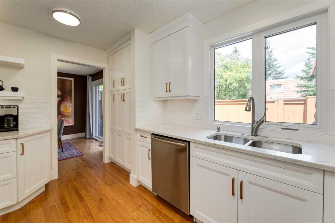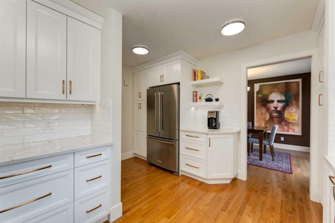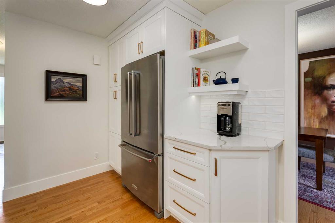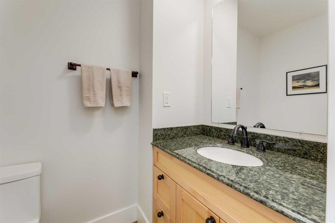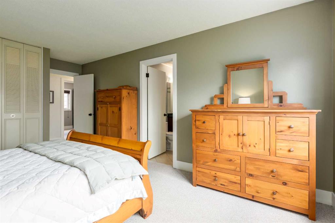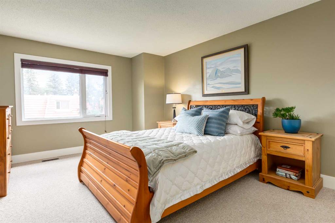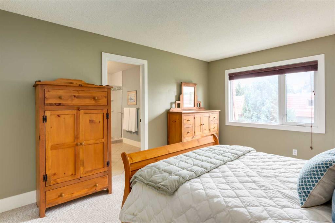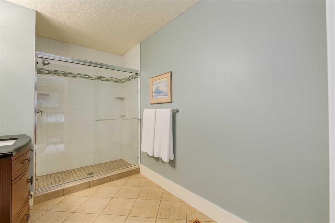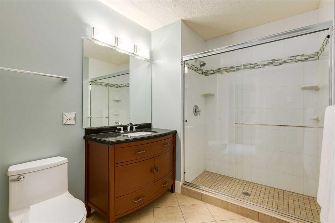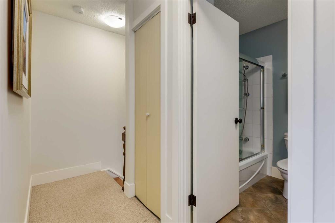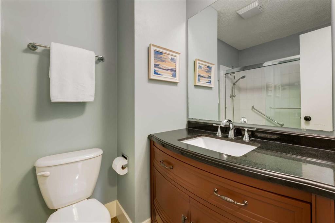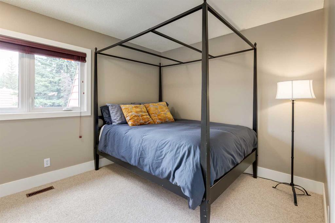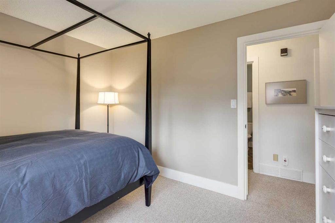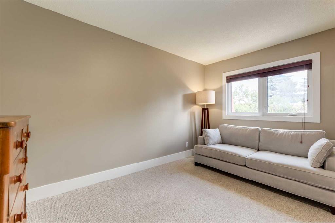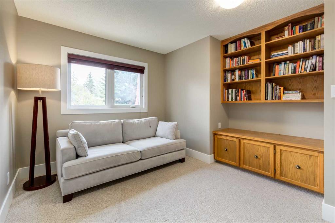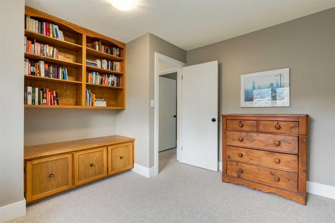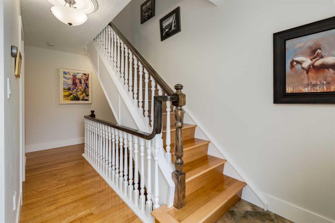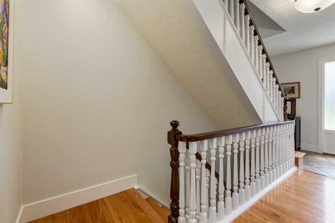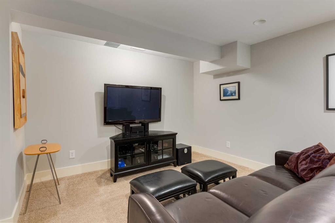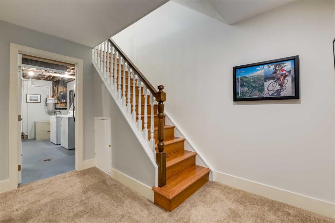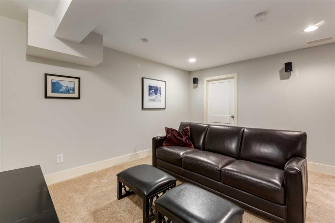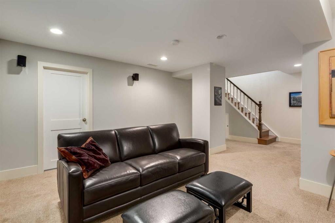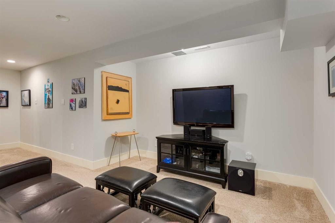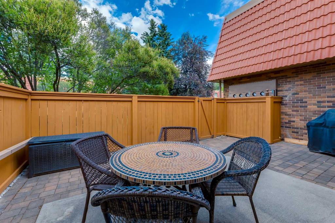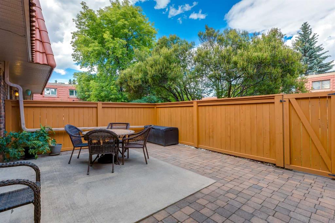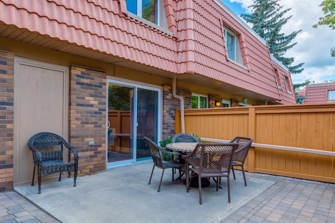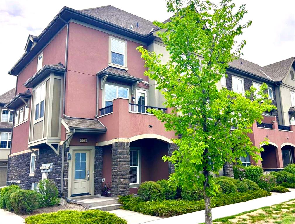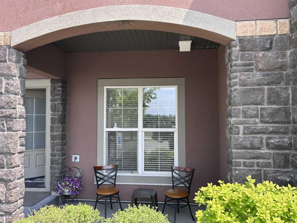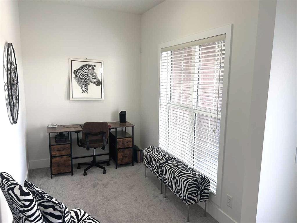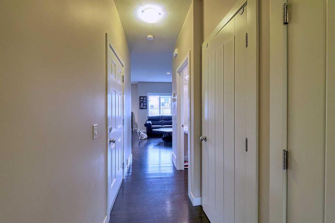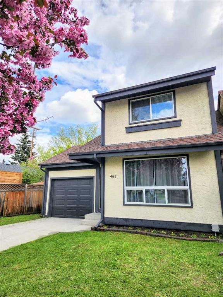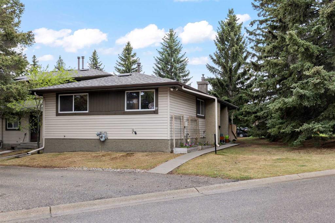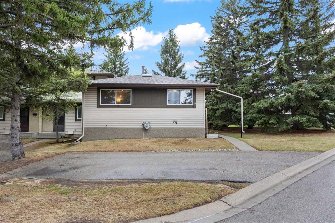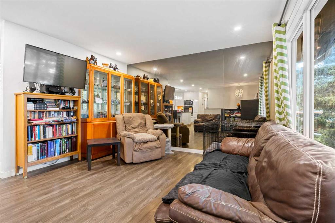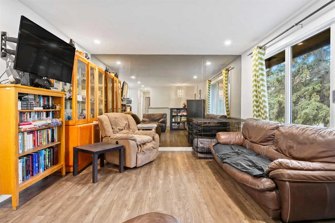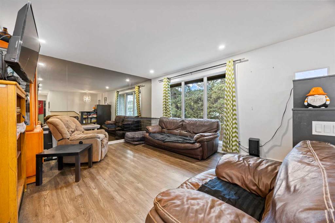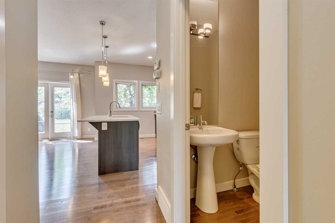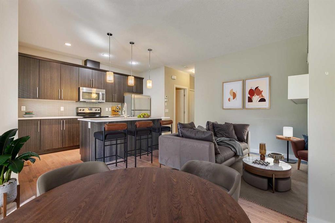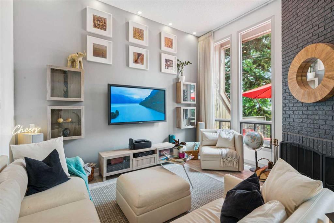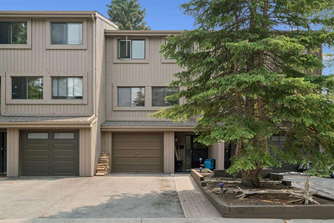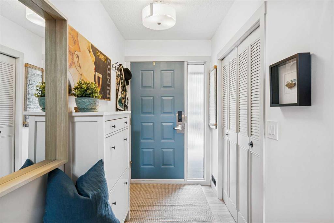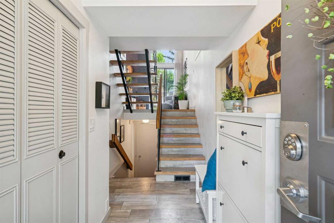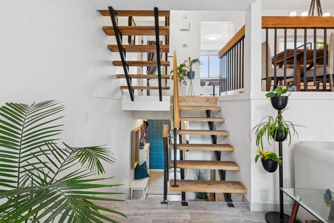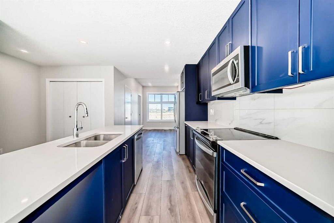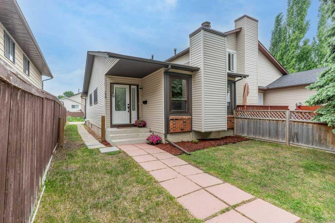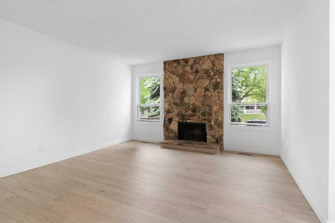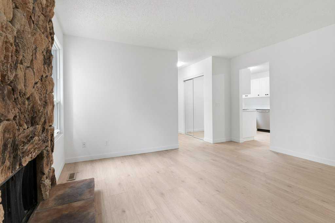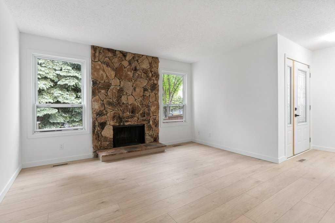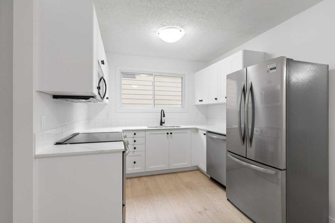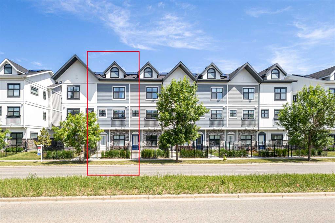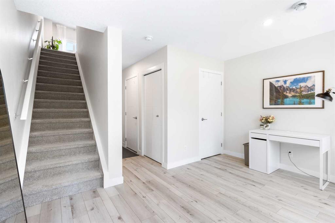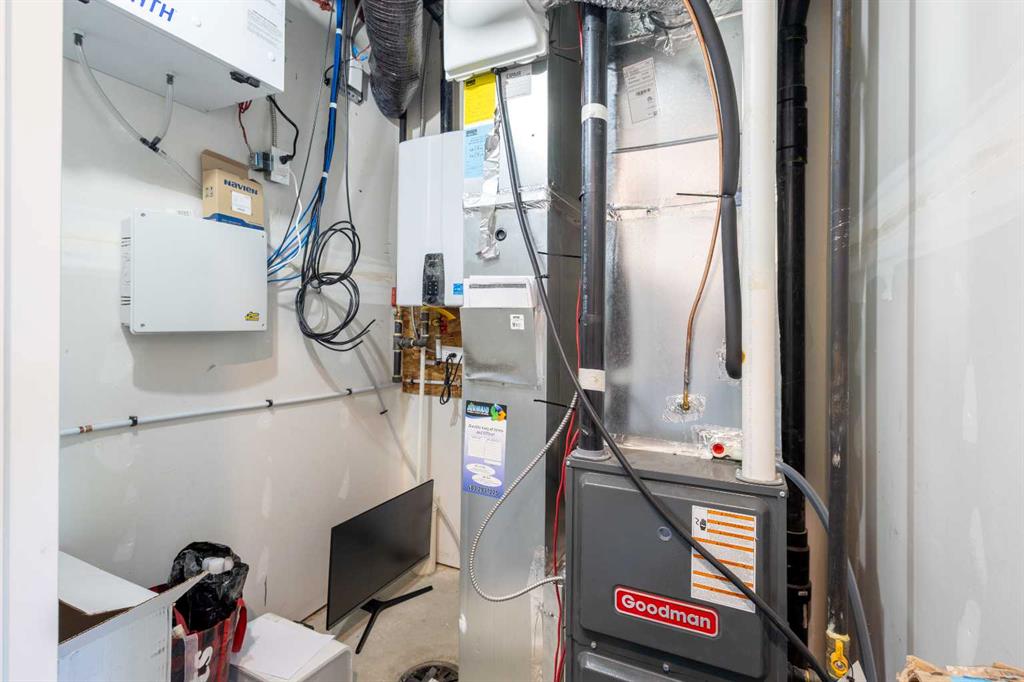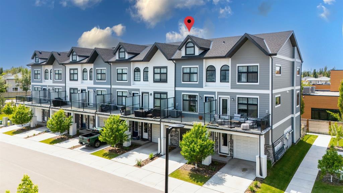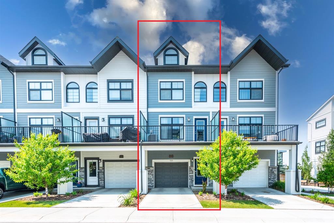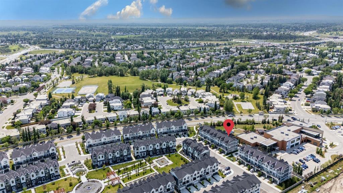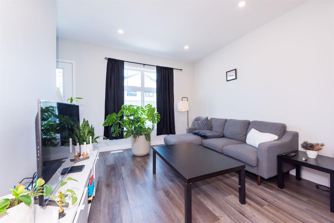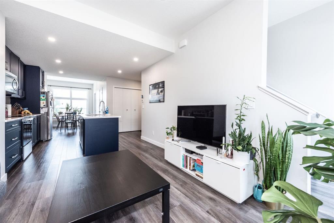55, 714 Willow Park Drive SE
Calgary T2J 0L8
MLS® Number: A2235292
$ 525,000
3
BEDROOMS
2 + 1
BATHROOMS
1,468
SQUARE FEET
1969
YEAR BUILT
Willow Tree Village is coveted for its fabulous location in Willow Park. Close to major transportation routes, buses, C-Train, recreation facilities, shopping and amenities. Beautifully renovated three bedroom townhouse with Primary bedroom three-piece ensuite bathroom plus another full bathroom upstairs. Two other bedrooms up offer ample space for a family or the buyer wanting privacy and an abundance of room to enjoy. Main floor offers a meticulously designed kitchen with lots of built-in cabinetry and beautiful appliances, offering the discerning buyer great space for preparing delectable meals. Adjacent dining is lovely with patio door access to a fenced, private patio. The living room with wood burning fireplace and 2-piece bath complete the main floor. Downstairs you will find a spacious family room, laundry and utility area (vacuum system) with great storage. If you are looking for a great accessible location with lots of trees and beautiful landscaping and easy walking, this is it.
| COMMUNITY | Willow Park |
| PROPERTY TYPE | Row/Townhouse |
| BUILDING TYPE | Other |
| STYLE | 2 Storey |
| YEAR BUILT | 1969 |
| SQUARE FOOTAGE | 1,468 |
| BEDROOMS | 3 |
| BATHROOMS | 3.00 |
| BASEMENT | Finished, Full |
| AMENITIES | |
| APPLIANCES | Dishwasher, Gas Stove, Microwave Hood Fan, Refrigerator, Washer/Dryer, Window Coverings |
| COOLING | None |
| FIREPLACE | Brick Facing, Living Room, Wood Burning |
| FLOORING | Carpet, Hardwood, Tile |
| HEATING | Forced Air, Natural Gas |
| LAUNDRY | In Basement |
| LOT FEATURES | Landscaped |
| PARKING | Assigned, Stall |
| RESTRICTIONS | Call Lister |
| ROOF | Tile |
| TITLE | Fee Simple |
| BROKER | RE/MAX First |
| ROOMS | DIMENSIONS (m) | LEVEL |
|---|---|---|
| Game Room | 22`11" x 14`7" | Basement |
| Laundry | 15`3" x 15`1" | Basement |
| Storage | 15`6" x 7`7" | Basement |
| Storage | 2`9" x 2`8" | Basement |
| Dining Room | 13`3" x 10`0" | Main |
| Kitchen | 13`3" x 12`11" | Main |
| Living Room | 17`4" x 11`11" | Main |
| 2pc Bathroom | Main | |
| Bedroom - Primary | 17`6" x 12`0" | Second |
| Bedroom | 13`2" x 11`4" | Second |
| Bedroom | 11`8" x 9`8" | Second |
| 3pc Ensuite bath | Second | |
| 4pc Bathroom | Second |

