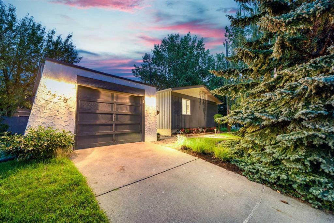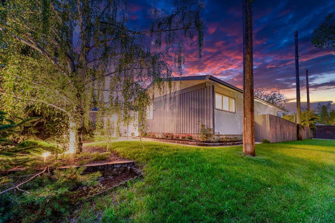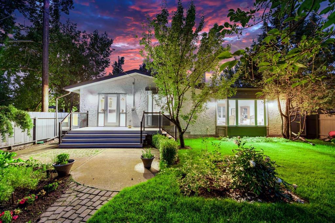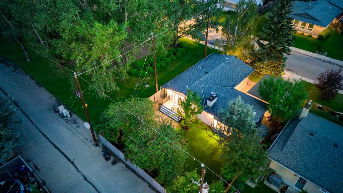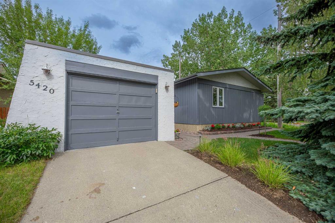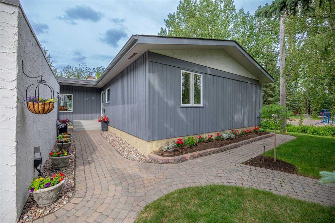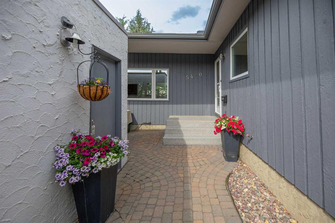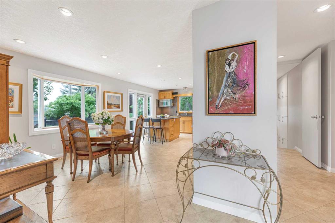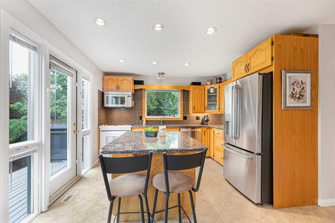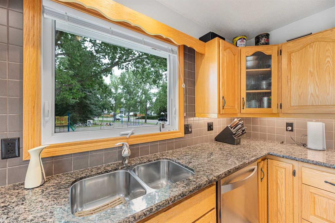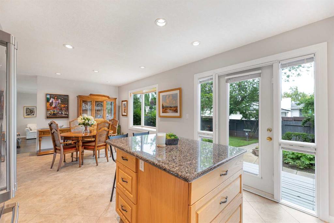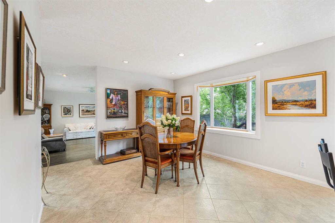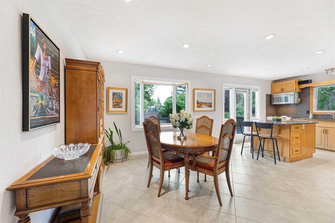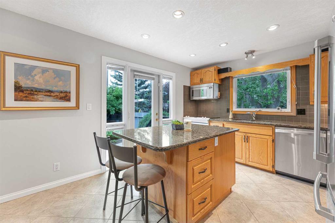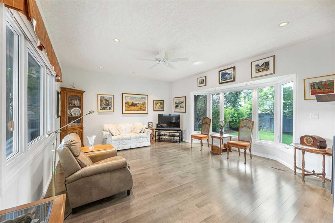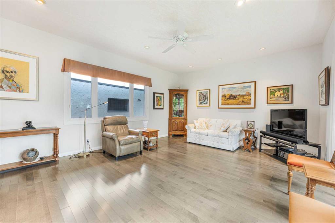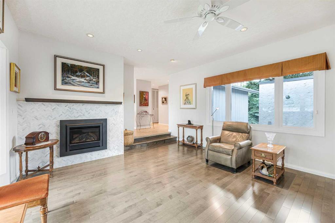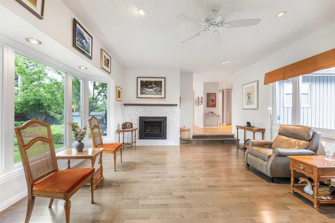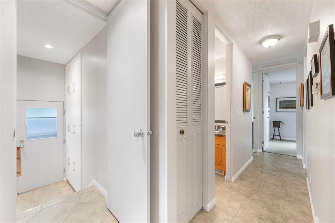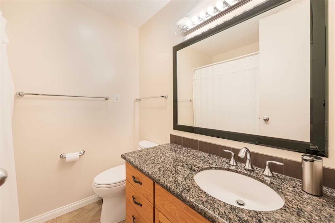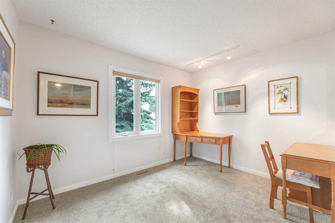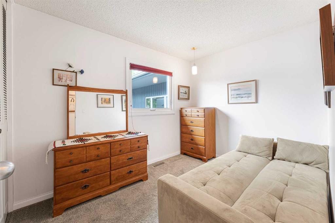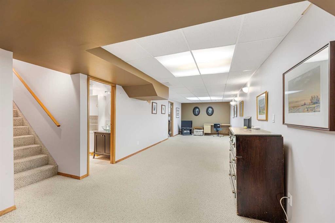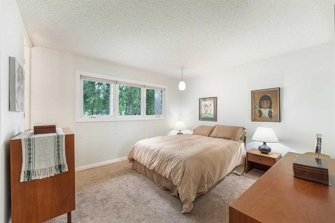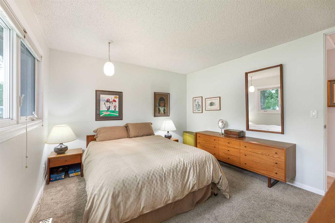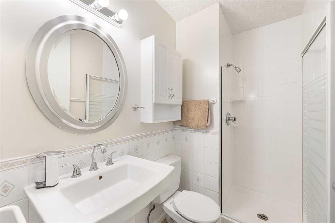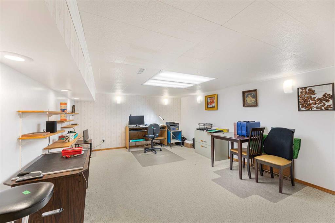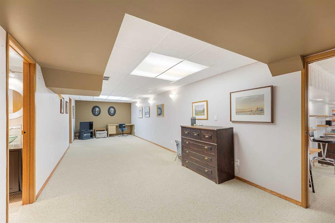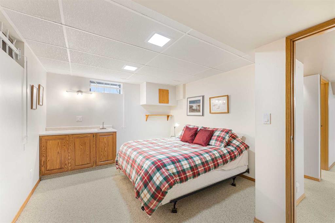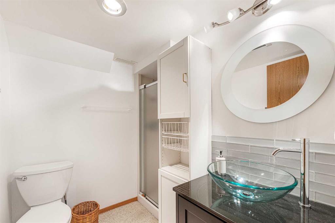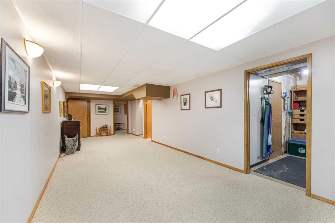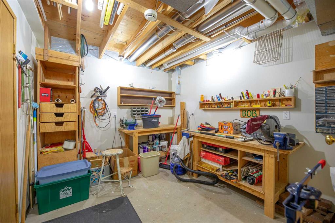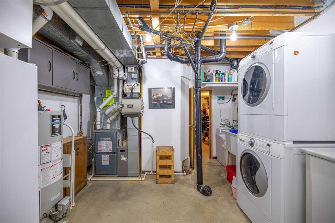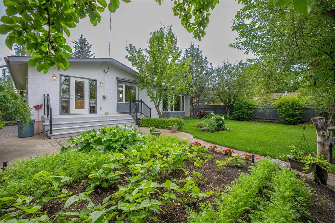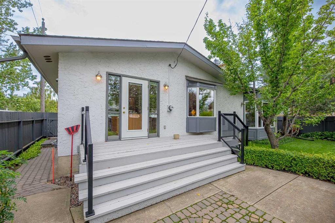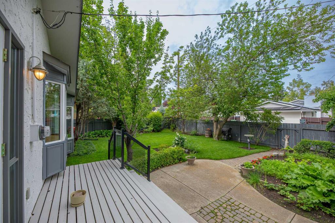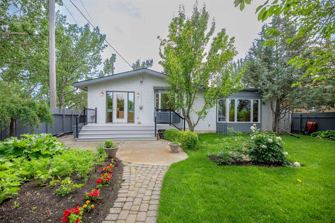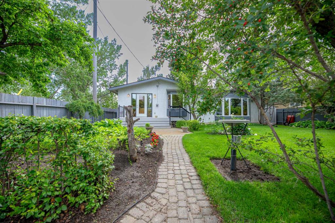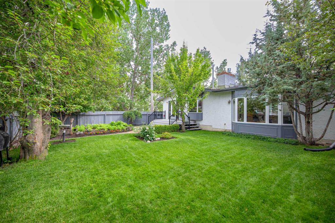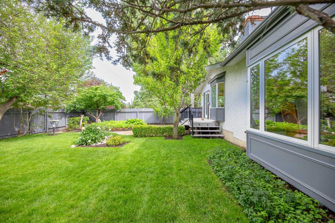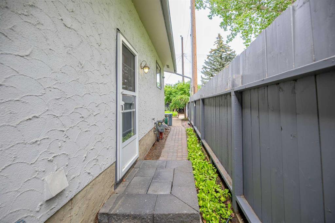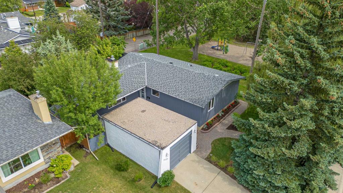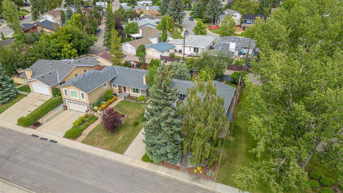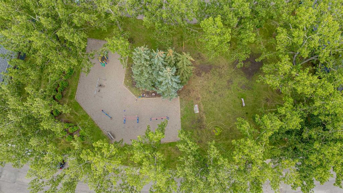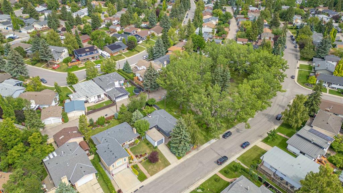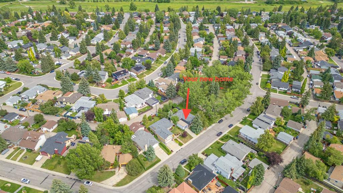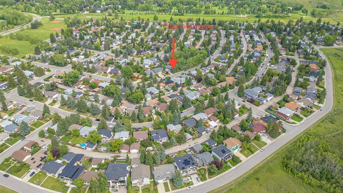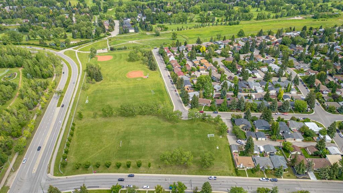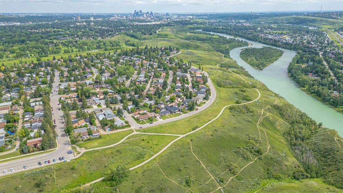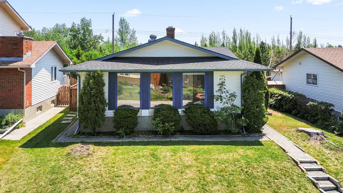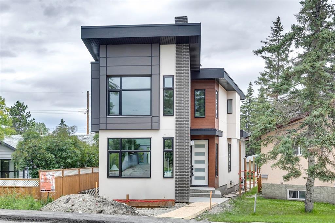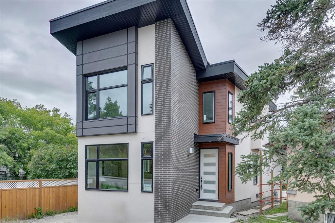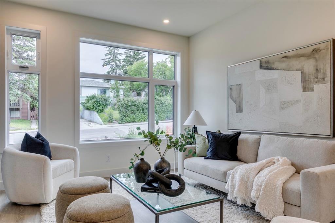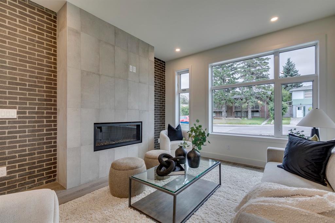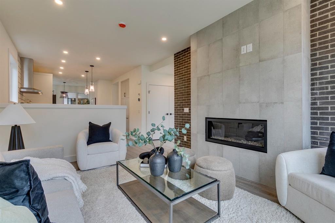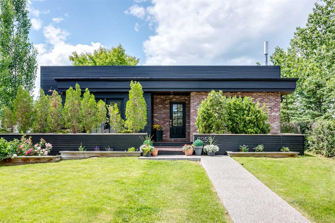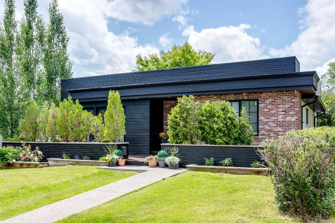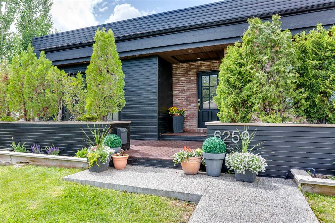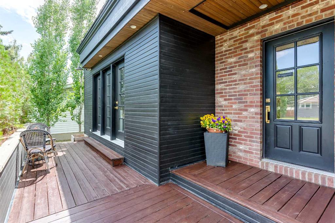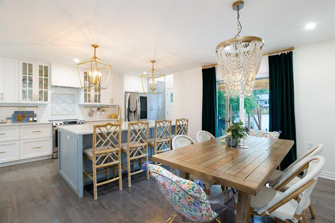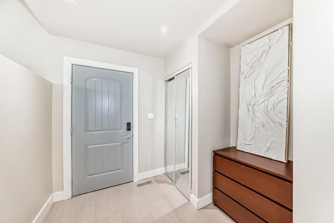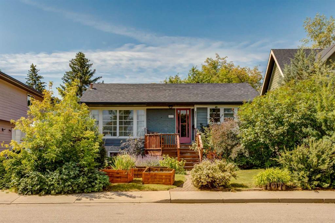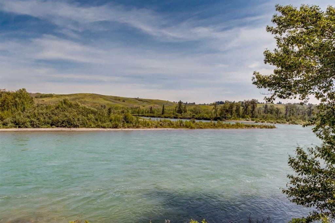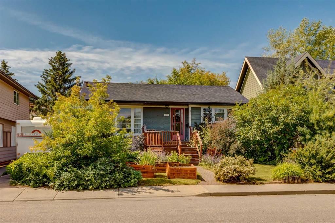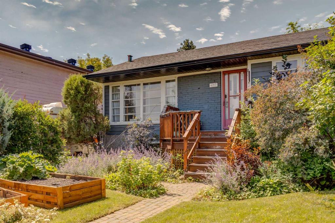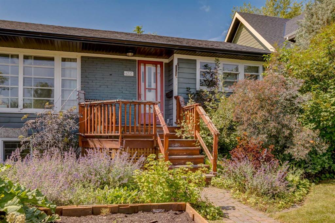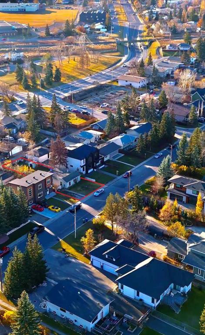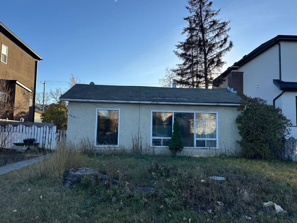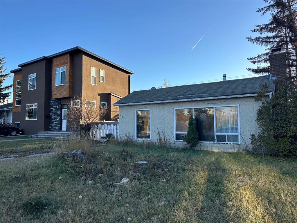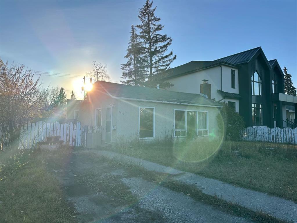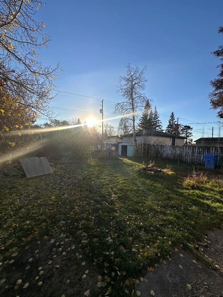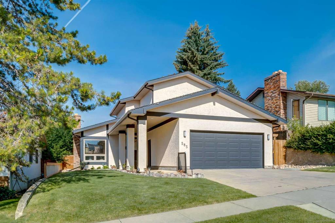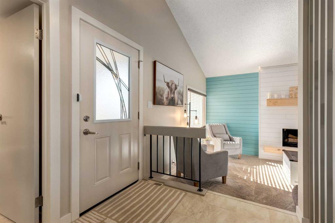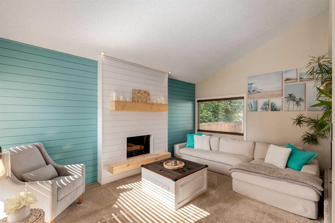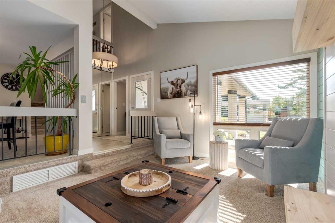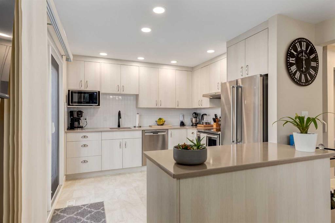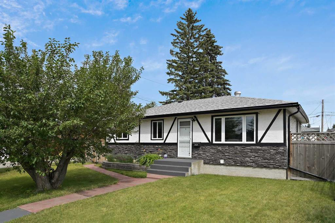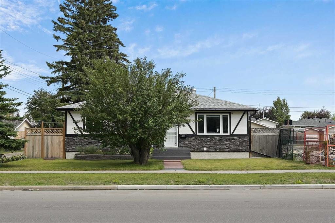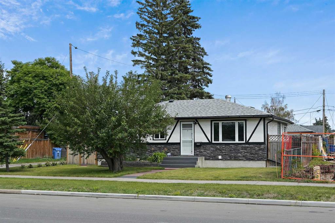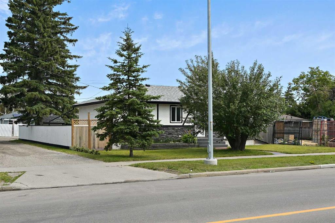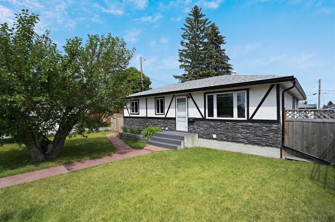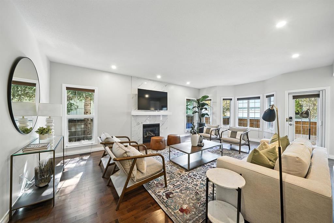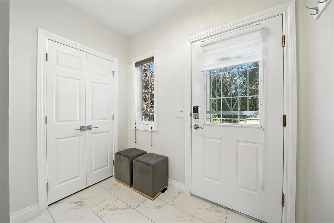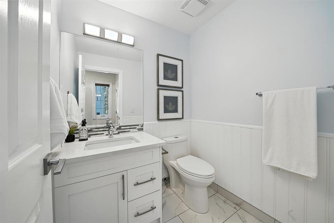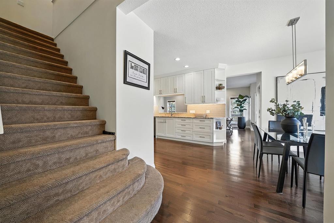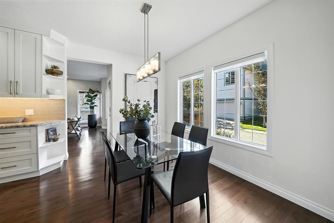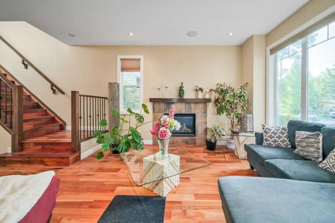5420 Silverdale Drive NW
Calgary T3B 3M8
MLS® Number: A2242312
$ 780,000
4
BEDROOMS
3 + 0
BATHROOMS
1,358
SQUARE FEET
1973
YEAR BUILT
*** Open House scheduled for Sunday, August 3 from 10-12. ** Welcome to this beautifully cared-for home in the heart of Silver Springs—with over 2200 sqft. of living space this is a property that has been thoughtfully updated over the years and exudes pride of ownership throughout. Step inside to find an inviting and functional layout featuring knockdown ceilings and a blend of updated flooring, including warm wood, durable Jura ceramic tile, and plush carpet upstairs. Triple-pane windows on the main floor help keep the home cool in the summer and cozy in the winter, while a **brand new furnace (2025)** and **newer power vented hot water tank (2020)** offer peace of mind for years to come. The heart of the home is the bright, open-concept kitchen with a clear view to the backyard—perfect for keeping an eye on the kids as they enjoy the playground just steps away. The **separate side entrance** provides flexibility and potential for a secondary seperate living space (subject to city approval). Other thoughtful upgrades include **professional electrical updates**, **new lighting fixtures** throughout that elevate the home’s ambiance. A **paved back alley** adds convenience and bonus space for parking or play. Location-wise, it doesn’t get better: you're walking distance to **three schools within the community**, with easy access to both junior high and high schools. Enjoy daily strolls through the **Silversprings Botanical Gardens**, explore **Bowmont Park’s** trails, or simply unwind in your peaceful backyard setting. Whether you’re starting out, growing your family, or downsizing to something manageable yet spacious, this is a home that fits all stages of life. **Don’t miss your chance—this one won’t last long!**
| COMMUNITY | Silver Springs |
| PROPERTY TYPE | Detached |
| BUILDING TYPE | House |
| STYLE | Bungalow |
| YEAR BUILT | 1973 |
| SQUARE FOOTAGE | 1,358 |
| BEDROOMS | 4 |
| BATHROOMS | 3.00 |
| BASEMENT | Finished, Full |
| AMENITIES | |
| APPLIANCES | Convection Oven, Dishwasher, Electric Range, Microwave Hood Fan, Refrigerator, Water Softener |
| COOLING | None |
| FIREPLACE | Family Room, Gas |
| FLOORING | Carpet, Ceramic Tile, Hardwood |
| HEATING | Forced Air, Natural Gas |
| LAUNDRY | In Basement |
| LOT FEATURES | Back Lane, Back Yard, Fruit Trees/Shrub(s), Garden, Landscaped, Lawn, Many Trees, Rectangular Lot, Secluded, Underground Sprinklers |
| PARKING | Single Garage Detached |
| RESTRICTIONS | None Known |
| ROOF | Asphalt Shingle |
| TITLE | Fee Simple |
| BROKER | Royal LePage Benchmark |
| ROOMS | DIMENSIONS (m) | LEVEL |
|---|---|---|
| 3pc Bathroom | 6`7" x 6`7" | Basement |
| Bedroom | 14`10" x 11`1" | Basement |
| Game Room | 19`10" x 12`11" | Basement |
| Game Room | 12`5" x 31`11" | Basement |
| Storage | 7`2" x 7`8" | Basement |
| Storage | 10`11" x 9`4" | Basement |
| Furnace/Utility Room | 10`11" x 10`10" | Basement |
| 3pc Ensuite bath | 4`7" x 7`8" | Main |
| 4pc Bathroom | 6`7" x 7`1" | Main |
| Bedroom | 11`5" x 9`0" | Main |
| Bedroom | 8`0" x 10`9" | Main |
| Dining Room | 12`1" x 11`9" | Main |
| Kitchen | 11`9" x 11`10" | Main |
| Living Room | 19`5" x 16`0" | Main |
| Bedroom - Primary | 11`7" x 12`6" | Main |

