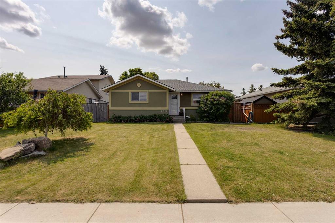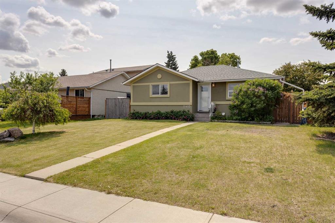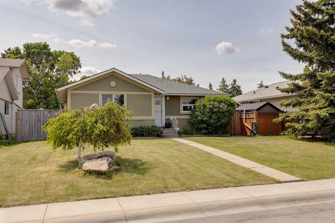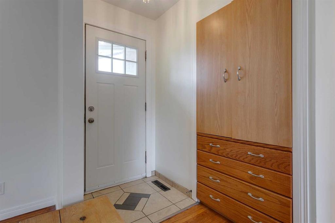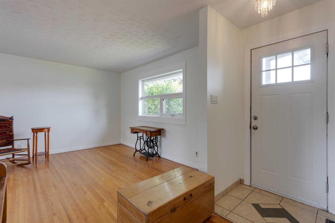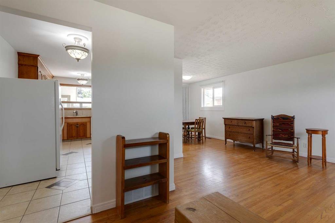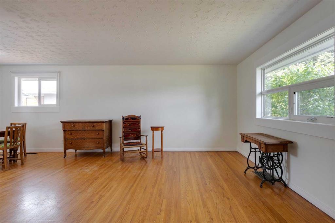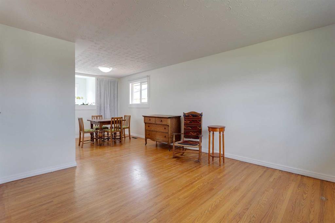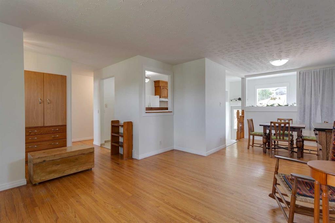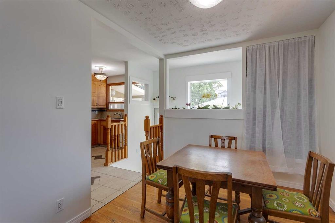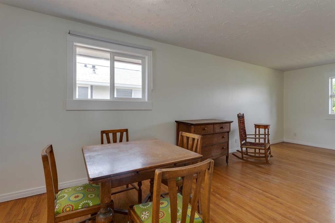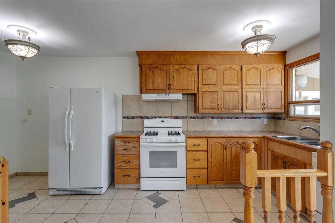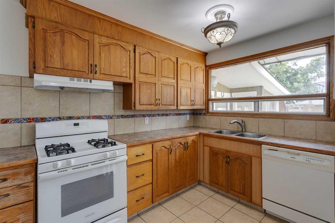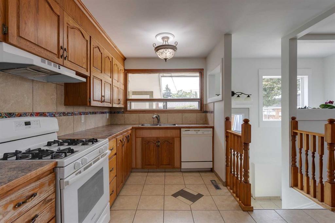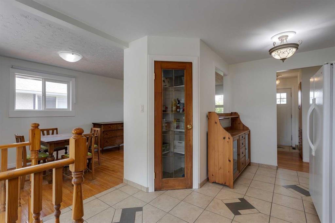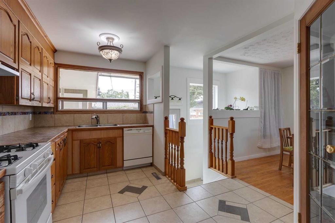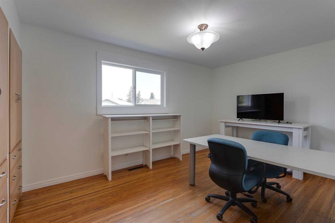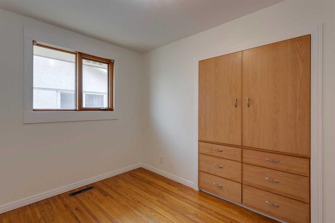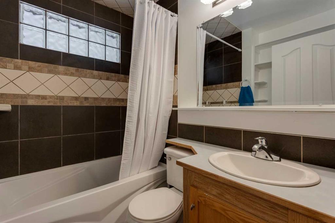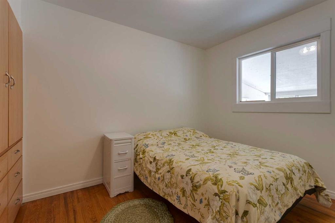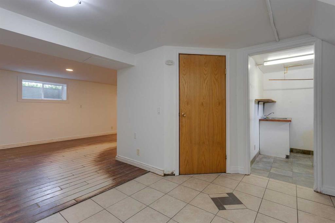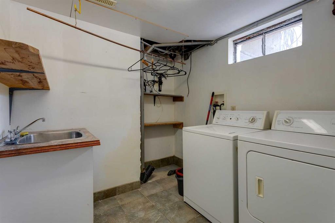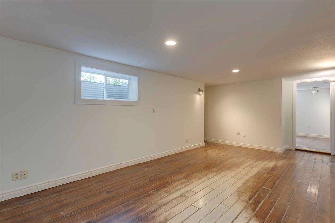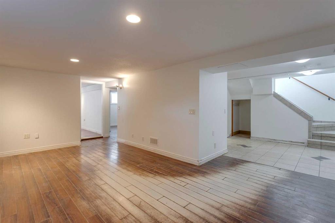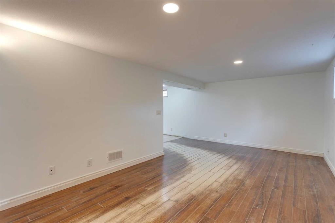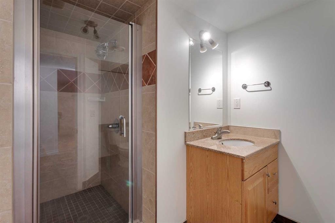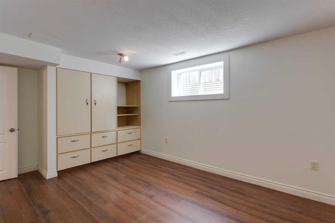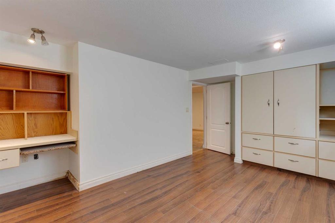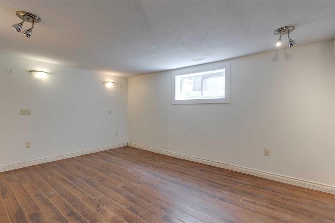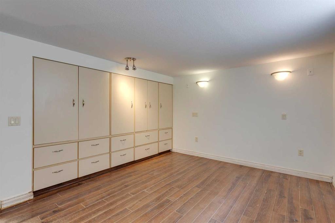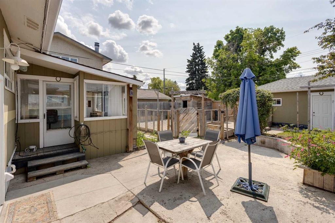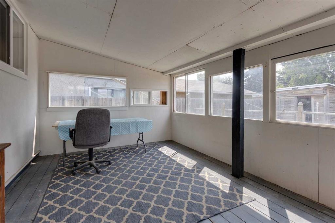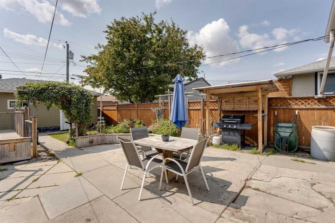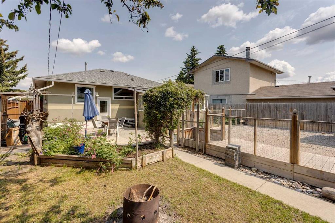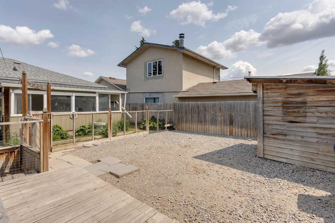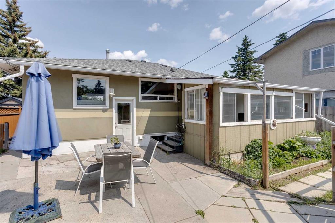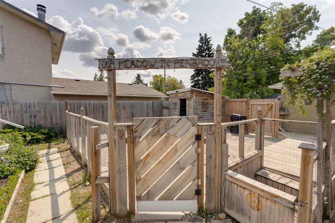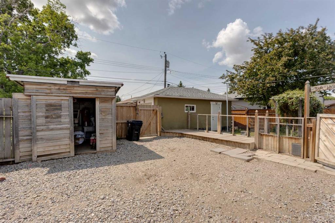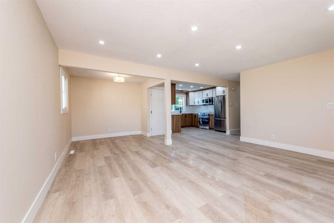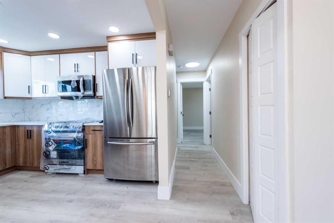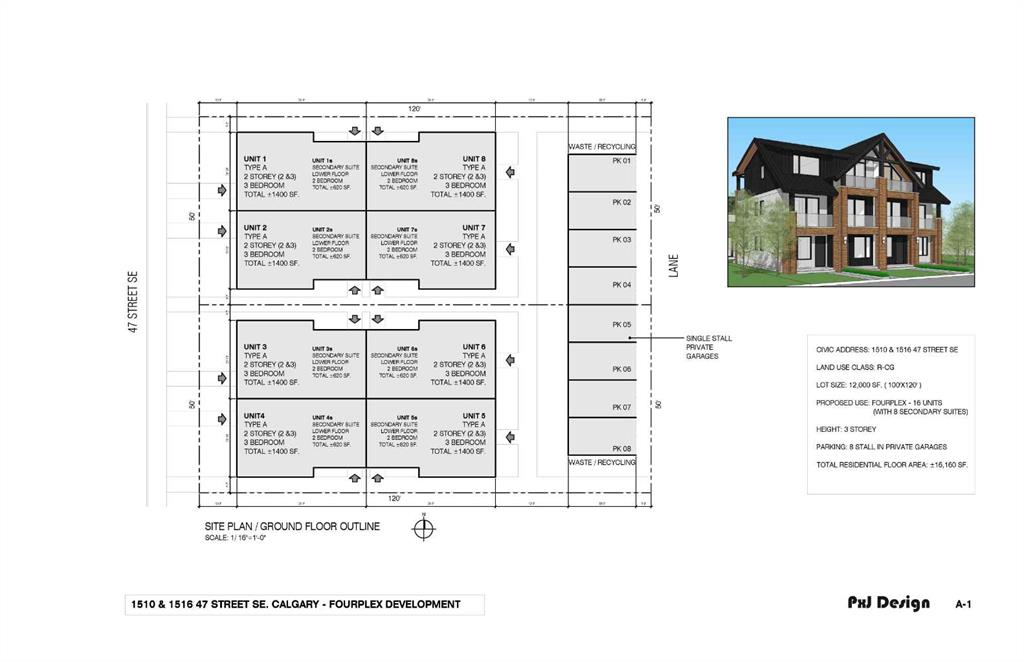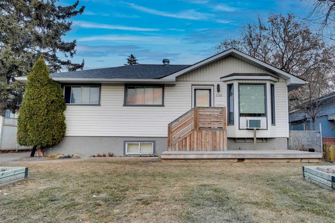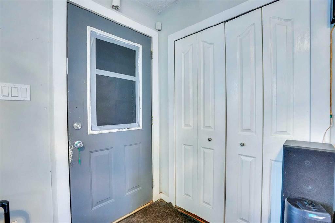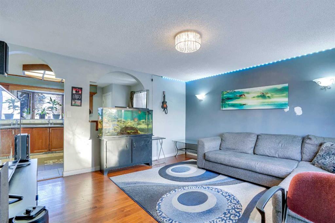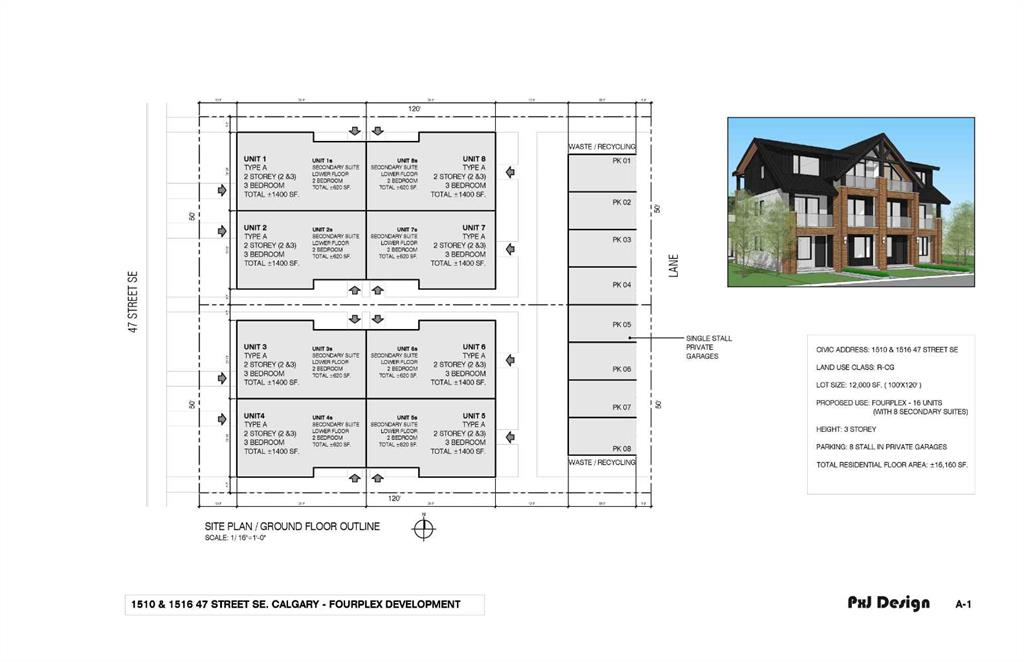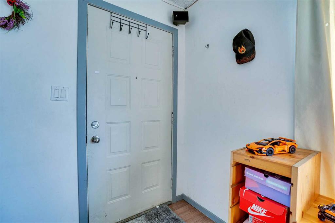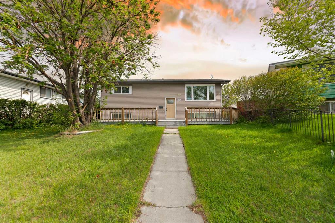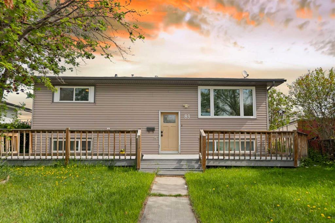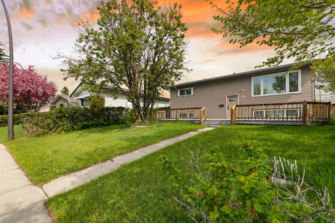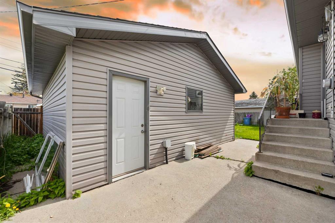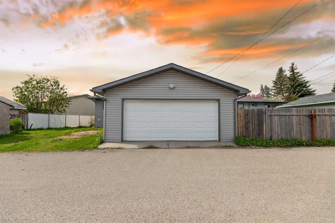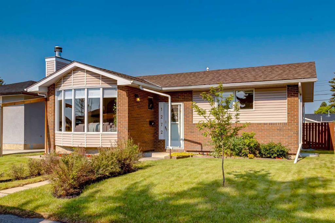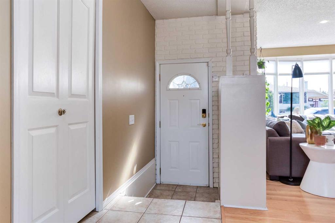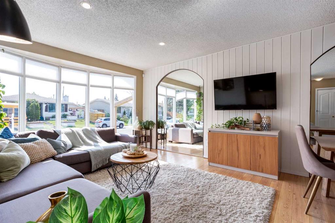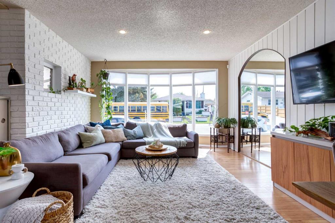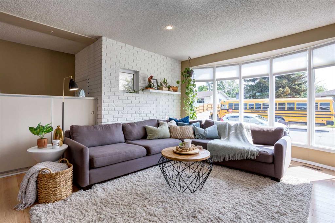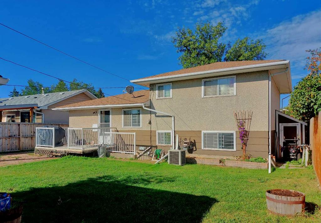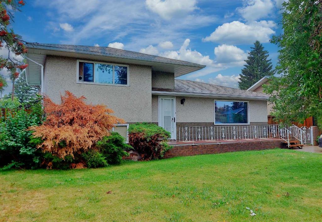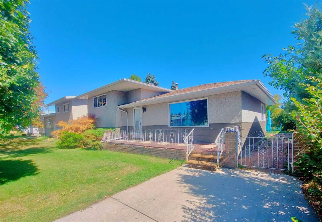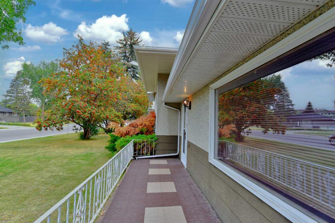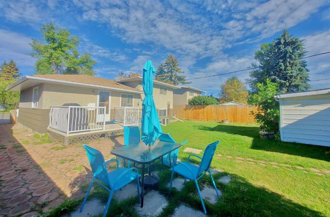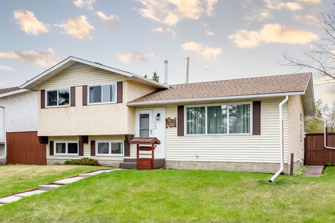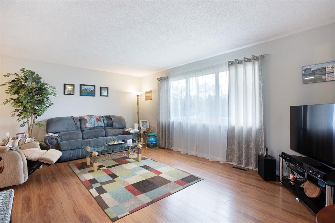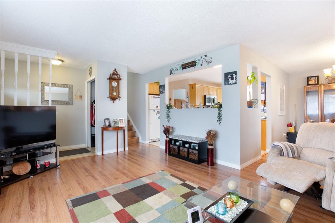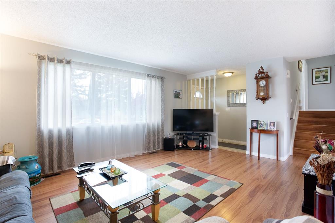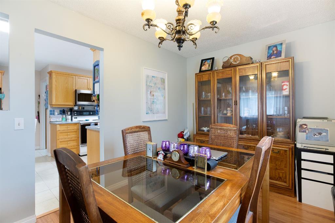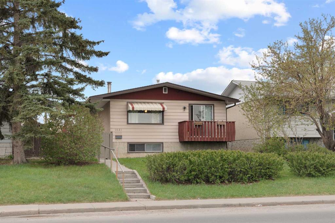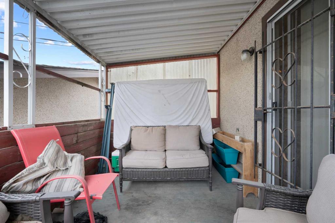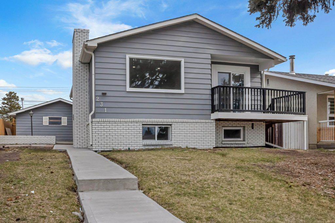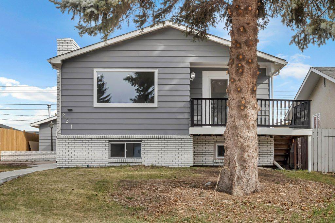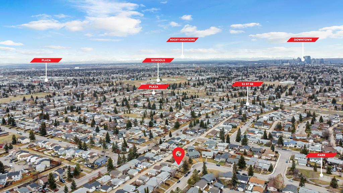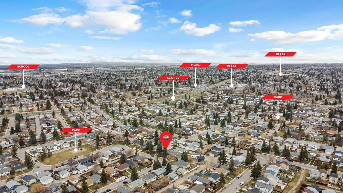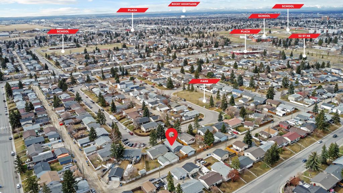5413 Valentine Crescent SE
Calgary T2A 2K7
MLS® Number: A2221908
$ 529,900
5
BEDROOMS
2 + 0
BATHROOMS
1,044
SQUARE FEET
1960
YEAR BUILT
Welcome to this beautifully cared for and updated bungalow in Penbrooke Meadows. This lovely home has over 2000 sq. ft. of living space with 5 total bedrooms. The main level features hardwood throughout, 3 bedrooms, a 4 pc. bathroom, separate living dining area, sunny kitchen with wood cabinets and white appliances that include a gas stove. Downstairs has 2 large bedrooms with built ins, a huge rec room, a 3 pc bathroom and the laundry room. The back yard is facing South and has a cozy enclosed sunroom, patio and barbeque area, gardens, a huge enclosed dog run that's 26x25 ft., and a single detached garage. Updates to this home include a new roof, furnace, most of the windows have been replaced, hot water tank, insulation in the attic and freshly painted throughout. It's available for a quick possession so call your favorite realtor for your private viewing.
| COMMUNITY | Penbrooke Meadows |
| PROPERTY TYPE | Detached |
| BUILDING TYPE | House |
| STYLE | Bungalow |
| YEAR BUILT | 1960 |
| SQUARE FOOTAGE | 1,044 |
| BEDROOMS | 5 |
| BATHROOMS | 2.00 |
| BASEMENT | Finished, Full |
| AMENITIES | |
| APPLIANCES | Dishwasher, Dryer, Gas Stove, Range Hood, Refrigerator, Washer |
| COOLING | None |
| FIREPLACE | N/A |
| FLOORING | Hardwood, Tile |
| HEATING | Forced Air, Natural Gas |
| LAUNDRY | In Basement |
| LOT FEATURES | Back Lane, Back Yard, Dog Run Fenced In, Landscaped |
| PARKING | Single Garage Detached |
| RESTRICTIONS | None Known |
| ROOF | Asphalt Shingle |
| TITLE | Fee Simple |
| BROKER | Real Estate Professionals Inc. |
| ROOMS | DIMENSIONS (m) | LEVEL |
|---|---|---|
| Family Room | 19`11" x 10`7" | Lower |
| Bedroom | 12`0" x 11`0" | Lower |
| Laundry | 7`7" x 7`1" | Lower |
| 3pc Bathroom | 11`2" x 7`4" | Lower |
| Bedroom | 14`0" x 10`6" | Lower |
| Bedroom | 10`10" x 8`0" | Main |
| 4pc Bathroom | 6`9" x 4`11" | Main |
| Bedroom - Primary | 14`4" x 9`11" | Main |
| Bedroom | 10`2" x 8`11" | Main |
| Sunroom/Solarium | 14`8" x 10`9" | Main |
| Kitchen | 17`4" x 7`3" | Main |
| Dining Room | 10`0" x 8`6" | Main |
| Foyer | 9`5" x 3`9" | Main |
| Living Room | 13`6" x 12`0" | Main |

