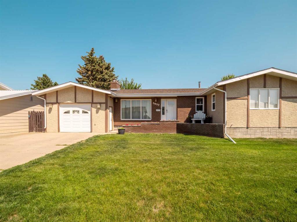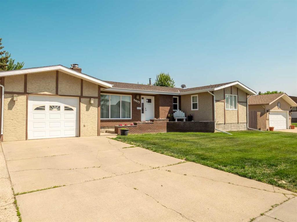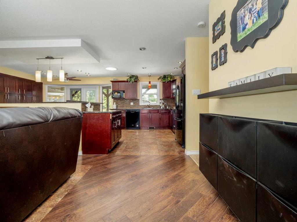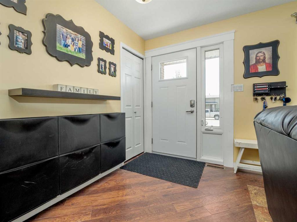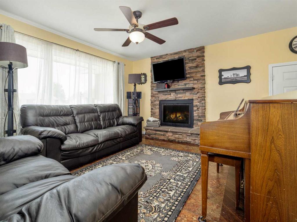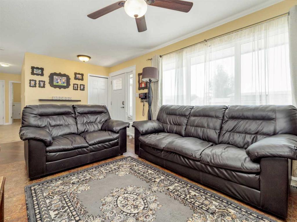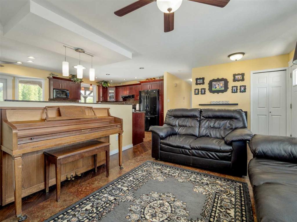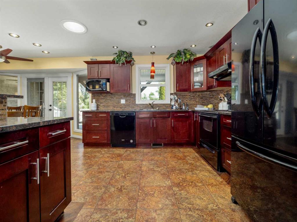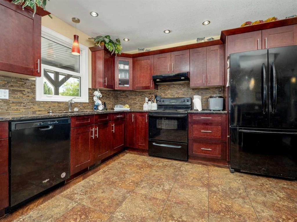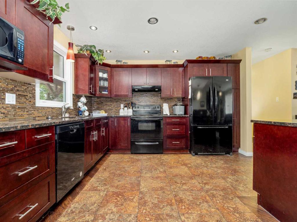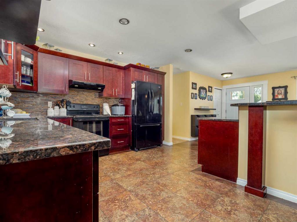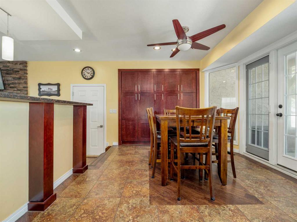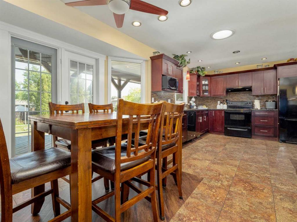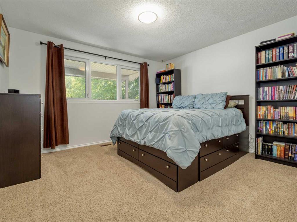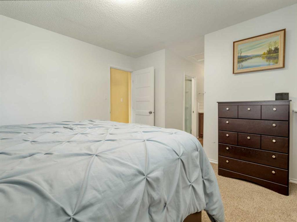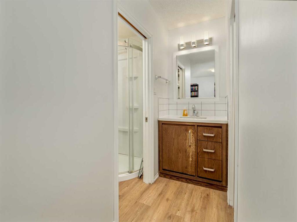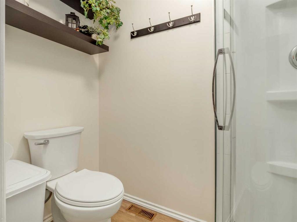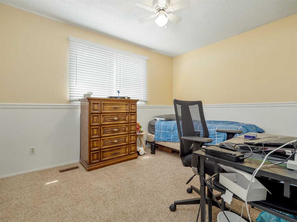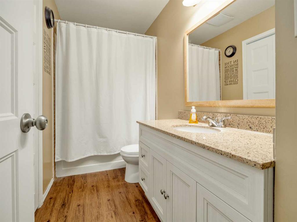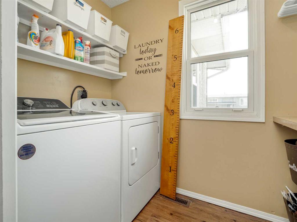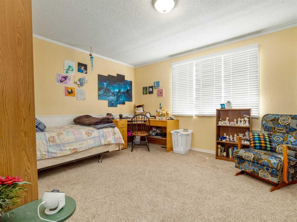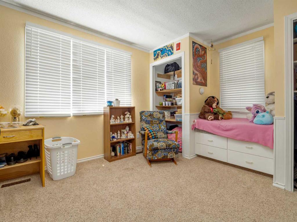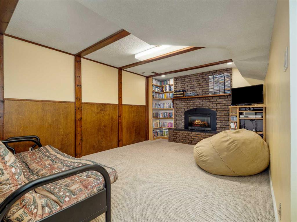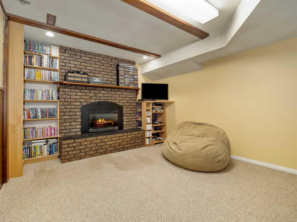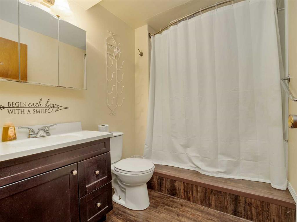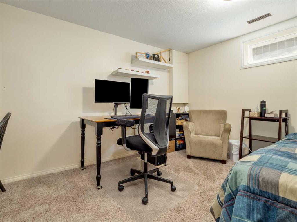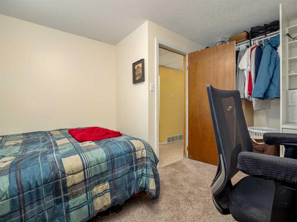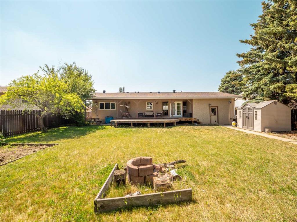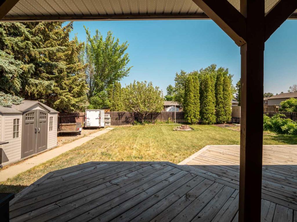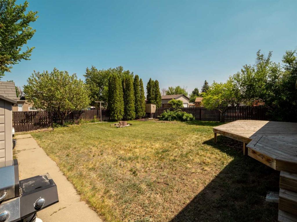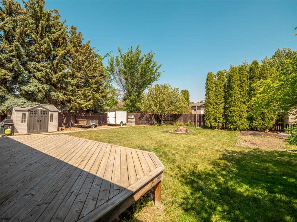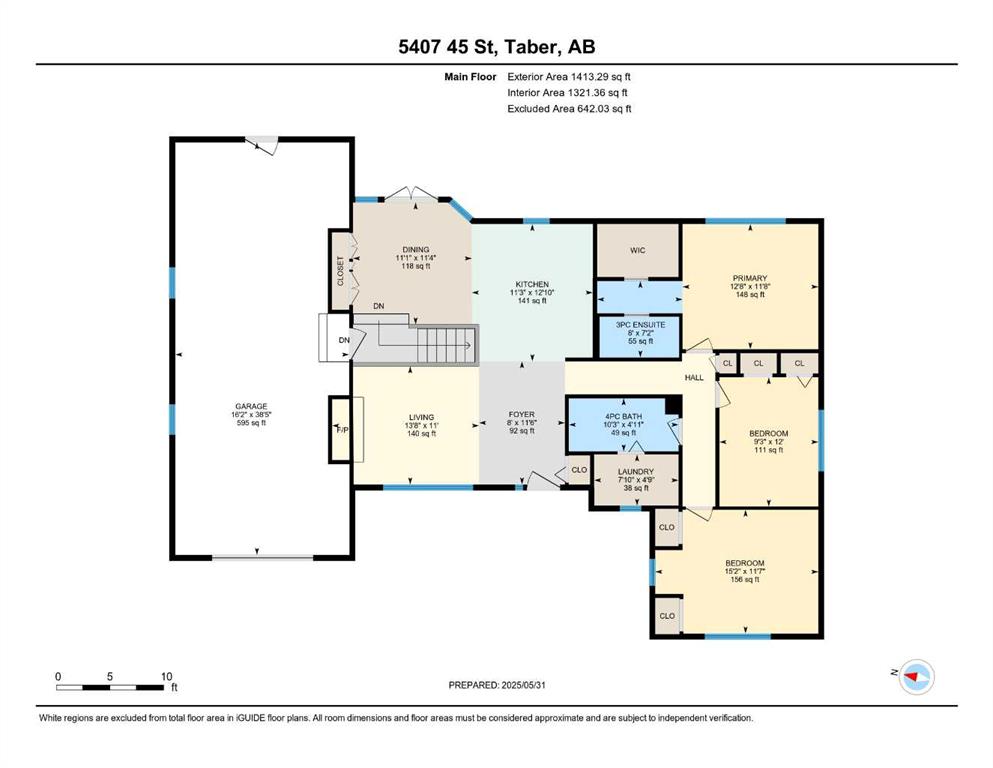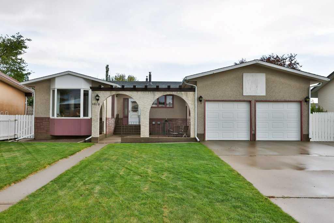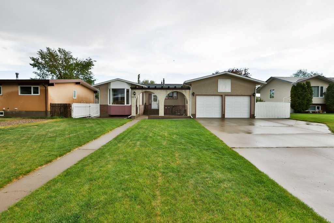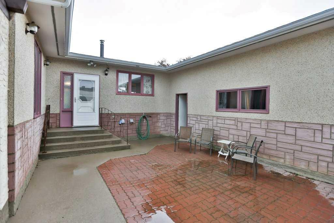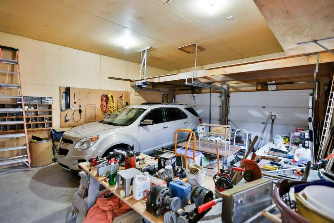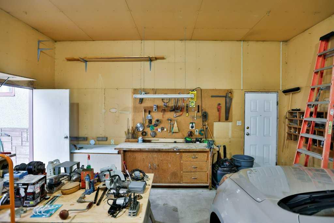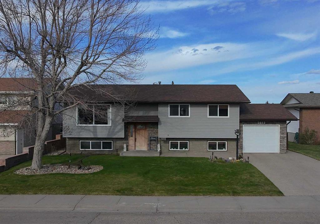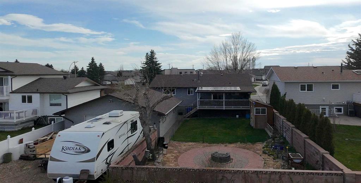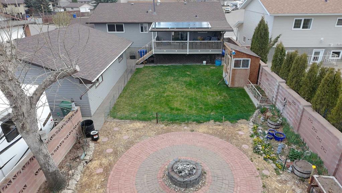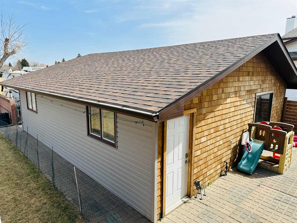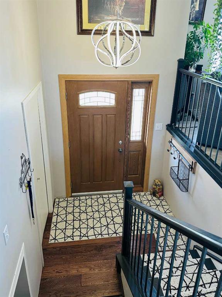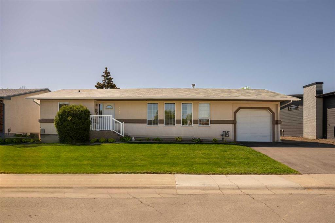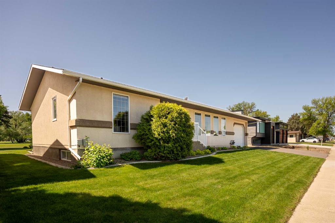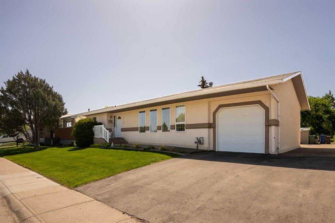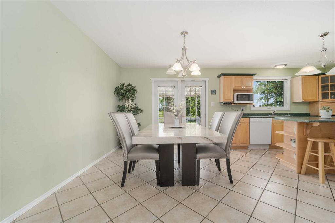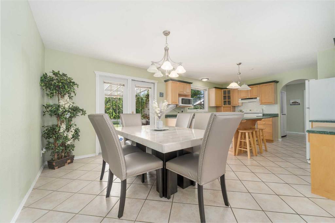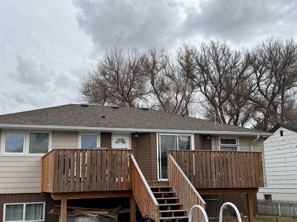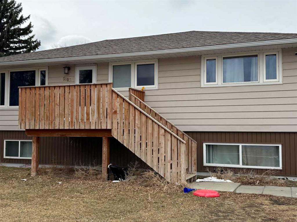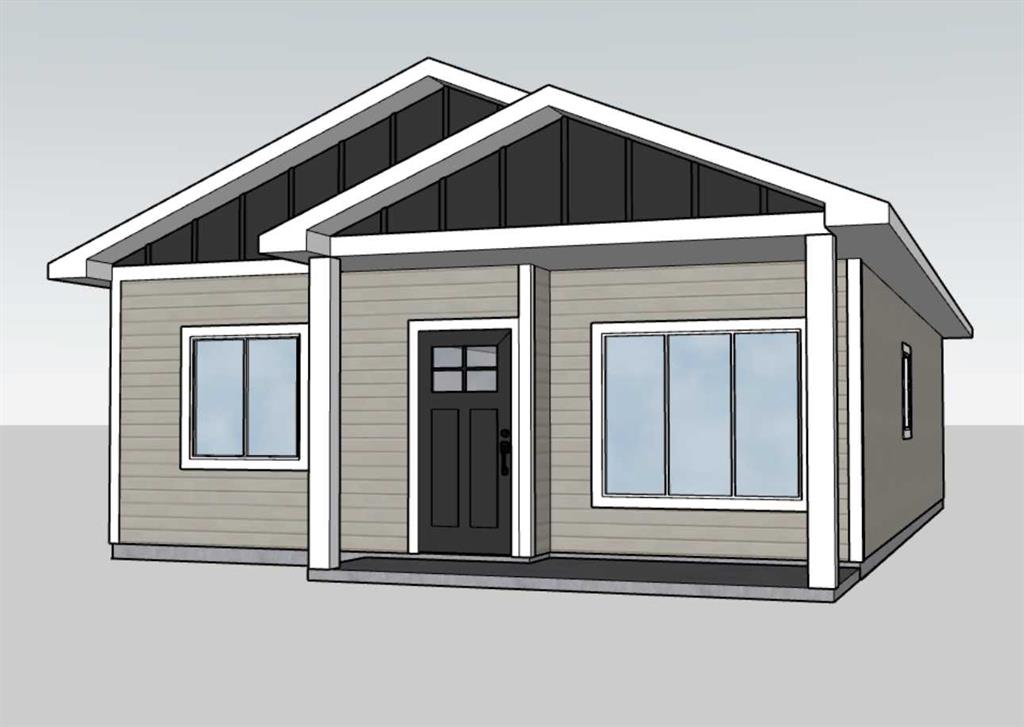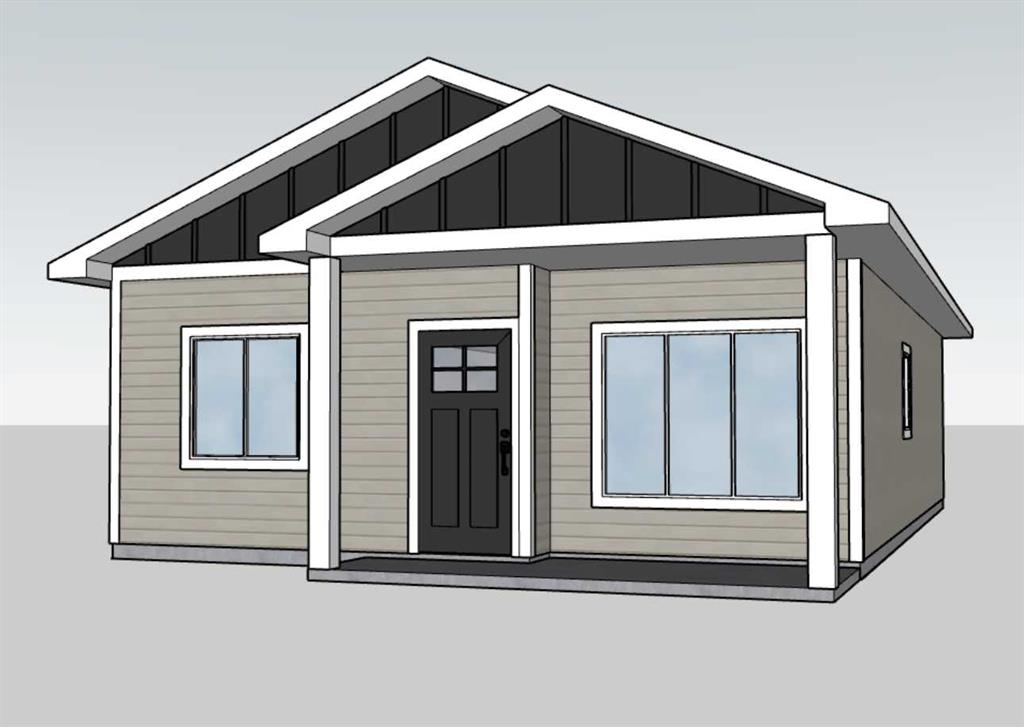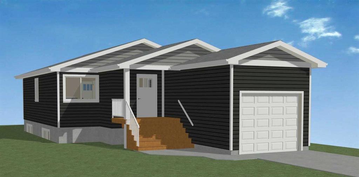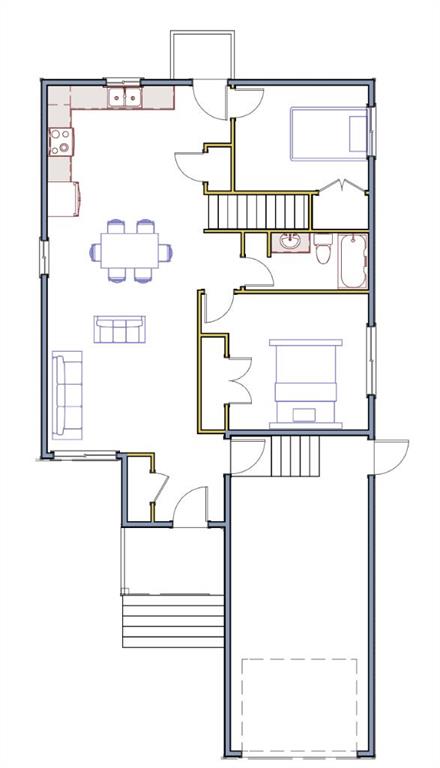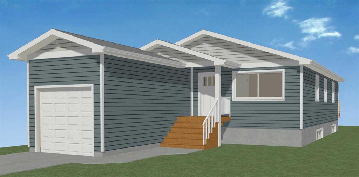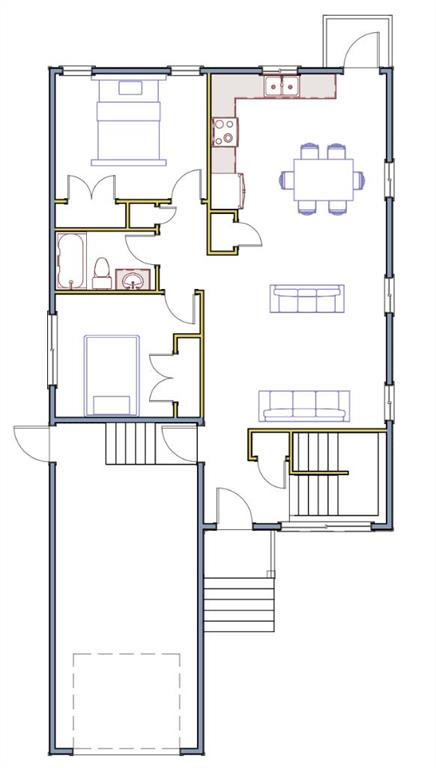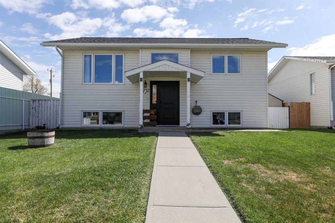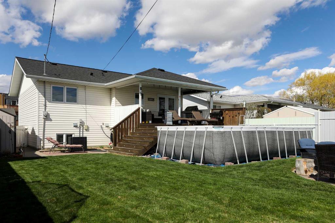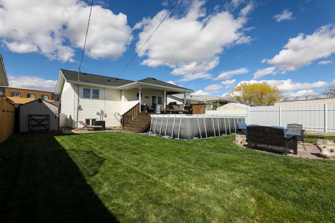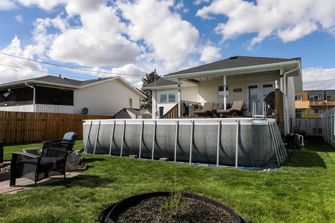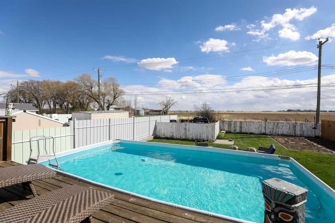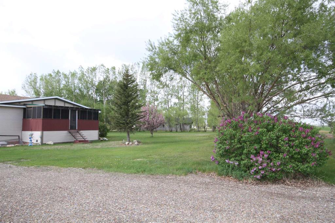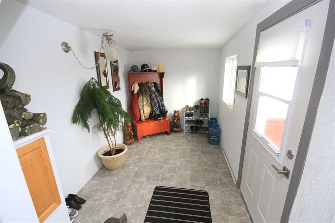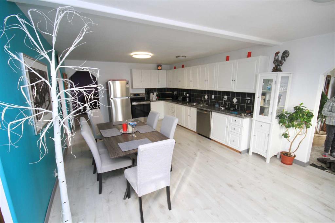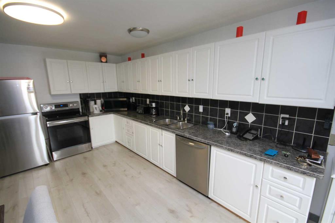$ 429,000
5
BEDROOMS
3 + 0
BATHROOMS
1,413
SQUARE FEET
1979
YEAR BUILT
Step into the heart of the home — an open-concept kitchen, dining nook, and living room that’s both warm and welcoming. The kitchen features rich dark cabinetry, granite countertops, a dedicated baker’s counter, a large built-in pantry with pull-out shelves, and a lazy Susan, all designed for comfort and convenience. The cozy living room is centered around a wood-burning fireplace, creating the perfect spot to relax with family or host guests. The main floor includes three bedrooms and a 4-piece bathroom. The spacious primary bedroom is complete with 3-piece ensuite and a walk-in closet. Enjoy the ease of main floor laundry — ideal for anyone looking to minimize stairs in their daily routine. The fully finished basement offers two additional bedrooms, a 4-piece bathroom, a generous family room with a gas fireplace, and a summer kitchen (illegal suite), providing added flexibility for extended family or guests. Outside, a tiered and partially covered deck overlooks the expansive backyard — a great space for summer barbecues, entertaining, or letting kids and pets play. RV parking adds even more versatility. Recent mechanical upgrades include a newer hot water tank, and central air conditioning for year-round comfort. Located in a quiet, family-friendly neighborhood close to schools and parks, this home delivers space, value, and lasting quality. Don’t miss your chance to view this spacious and inviting property.
| COMMUNITY | |
| PROPERTY TYPE | Detached |
| BUILDING TYPE | House |
| STYLE | Bungalow |
| YEAR BUILT | 1979 |
| SQUARE FOOTAGE | 1,413 |
| BEDROOMS | 5 |
| BATHROOMS | 3.00 |
| BASEMENT | Finished, Full |
| AMENITIES | |
| APPLIANCES | Other |
| COOLING | Central Air |
| FIREPLACE | Family Room, Gas, Living Room, Wood Burning |
| FLOORING | Carpet, Vinyl Plank |
| HEATING | Forced Air, Natural Gas |
| LAUNDRY | Main Level |
| LOT FEATURES | Back Lane, Back Yard, Few Trees, Front Yard, Fruit Trees/Shrub(s), Landscaped, Lawn, Standard Shaped Lot, Street Lighting |
| PARKING | Off Street, Parking Pad, RV Access/Parking, Single Garage Attached |
| RESTRICTIONS | None Known |
| ROOF | Asphalt Shingle |
| TITLE | Fee Simple |
| BROKER | Century 21 Foothills South Real Estate |
| ROOMS | DIMENSIONS (m) | LEVEL |
|---|---|---|
| 4pc Bathroom | 8`3" x 5`7" | Basement |
| Kitchenette | 7`1" x 7`8" | Basement |
| Bedroom | 11`9" x 13`7" | Basement |
| Bedroom | 8`3" x 22`2" | Basement |
| Family Room | 10`11" x 23`1" | Basement |
| Storage | 5`0" x 5`6" | Basement |
| Storage | 11`0" x 14`0" | Basement |
| Storage | 10`4" x 7`10" | Basement |
| Storage | 8`7" x 7`10" | Basement |
| Furnace/Utility Room | 9`9" x 8`10" | Basement |
| 3pc Ensuite bath | 7`2" x 8`0" | Main |
| 4pc Bathroom | 4`11" x 10`3" | Main |
| Bedroom | 12`0" x 9`3" | Main |
| Bedroom | 11`7" x 15`2" | Main |
| Dining Room | 11`4" x 11`1" | Main |
| Foyer | 11`6" x 8`0" | Main |
| Kitchen | 12`10" x 11`3" | Main |
| Laundry | 4`9" x 7`10" | Main |
| Living Room | 11`0" x 13`8" | Main |
| Bedroom - Primary | 11`8" x 12`8" | Main |

