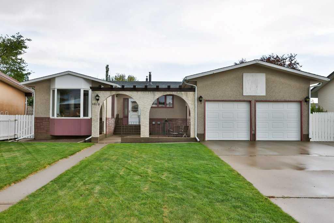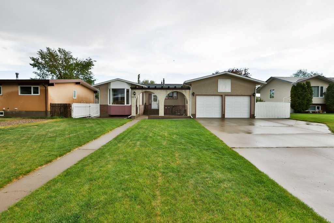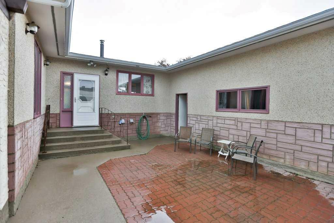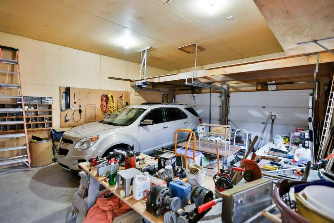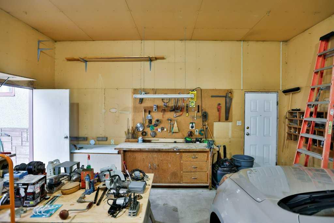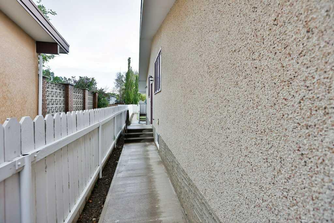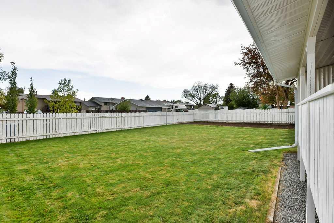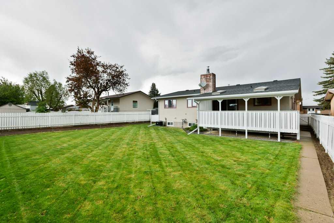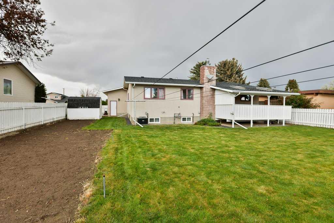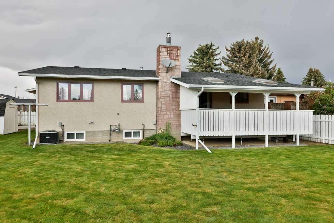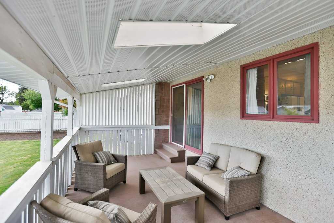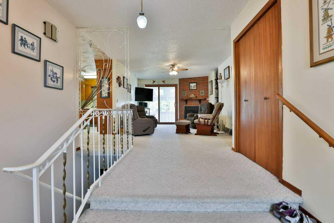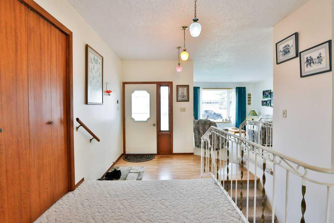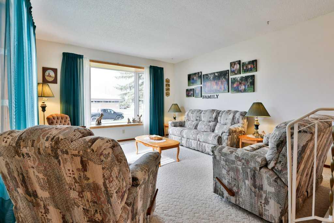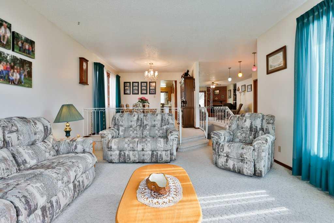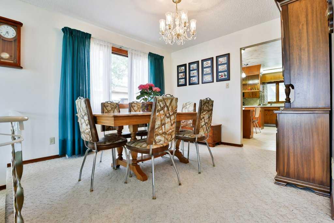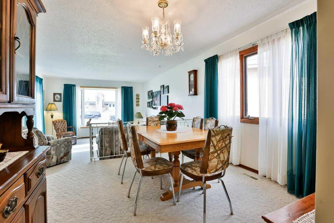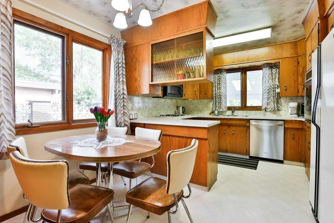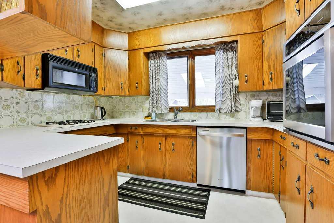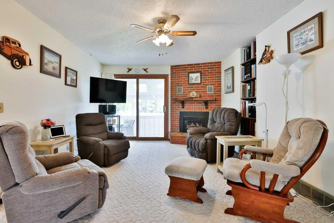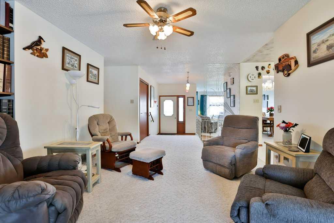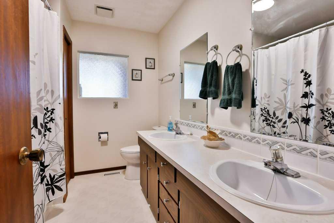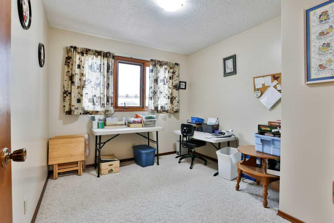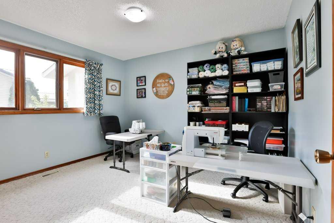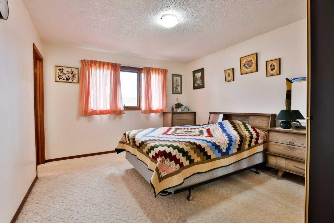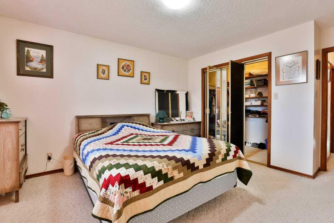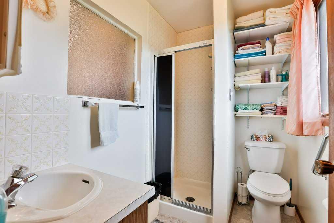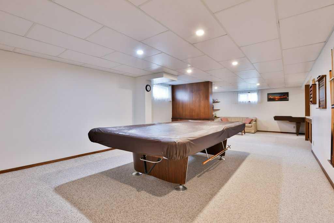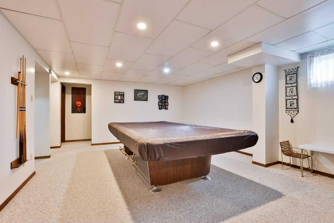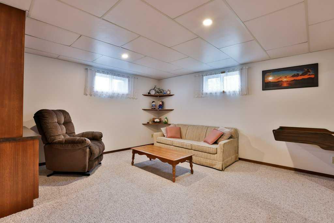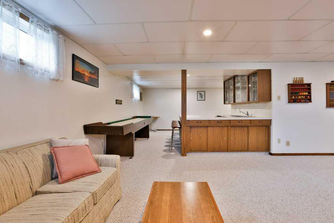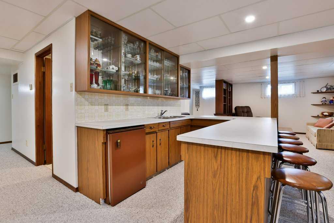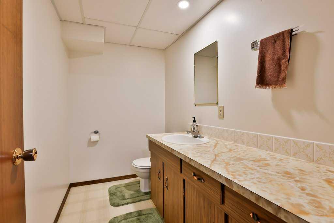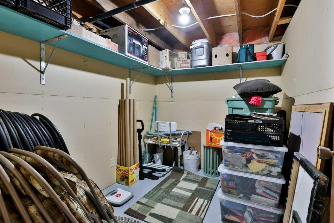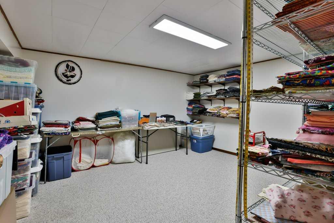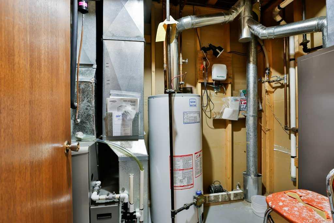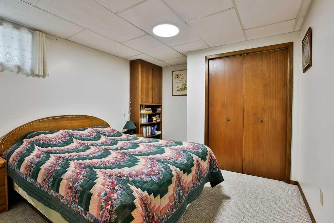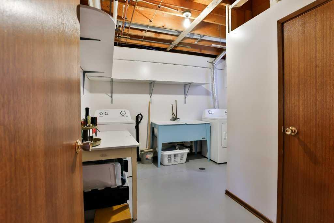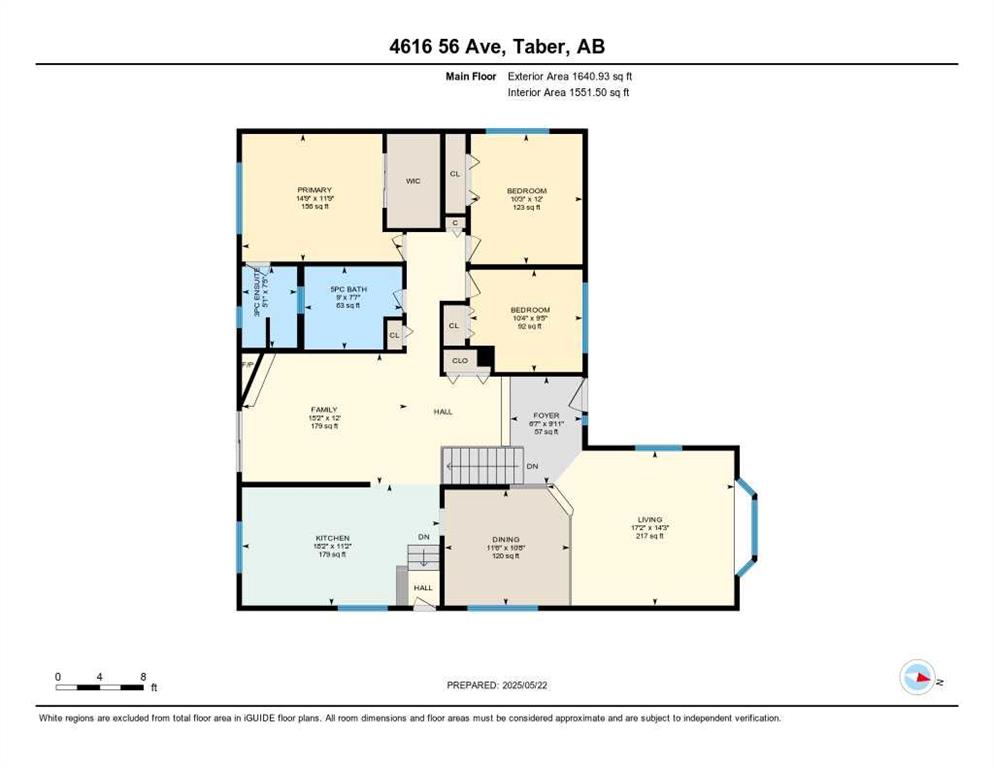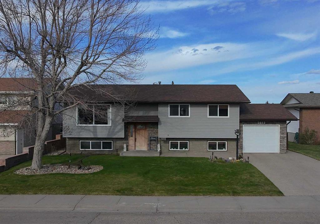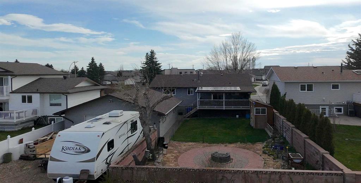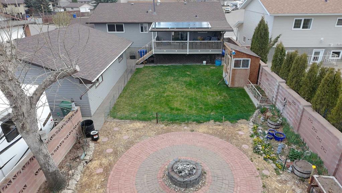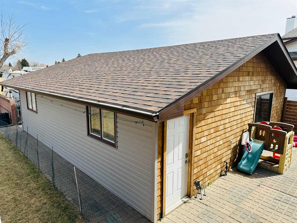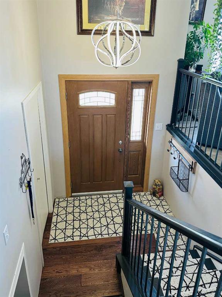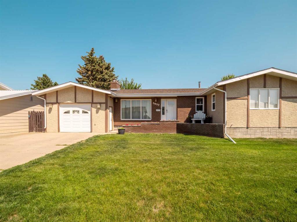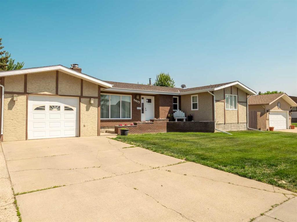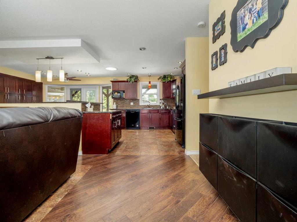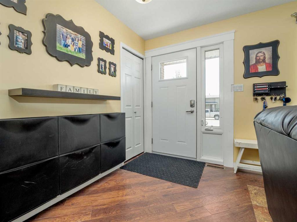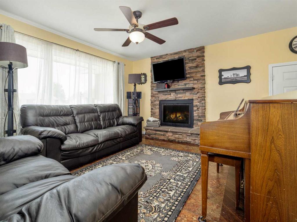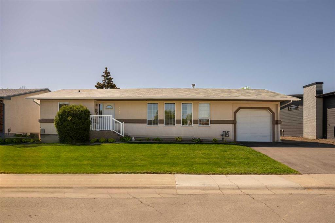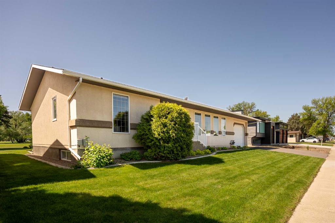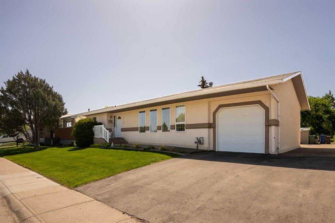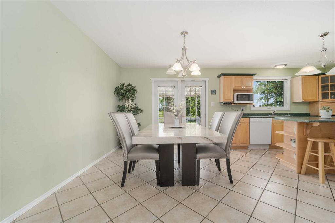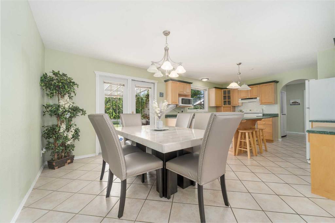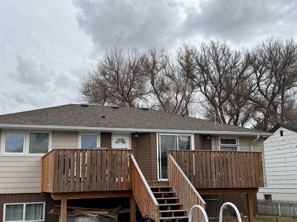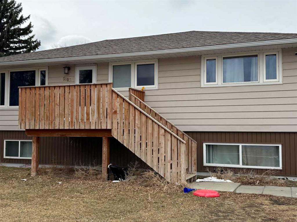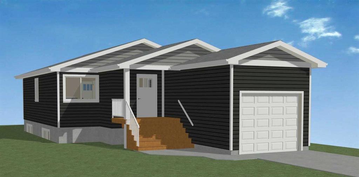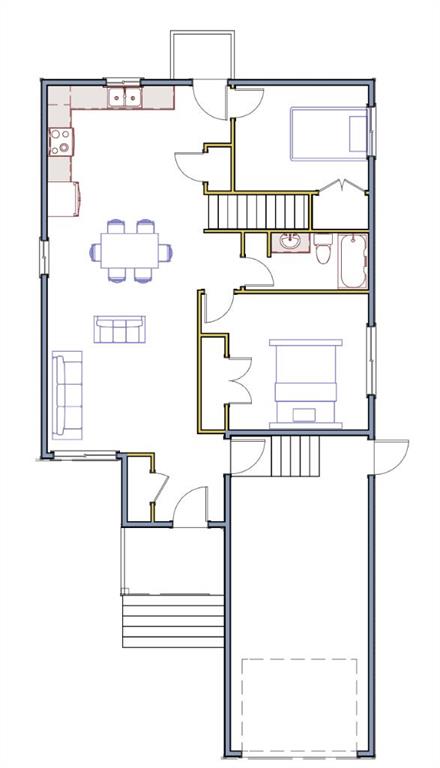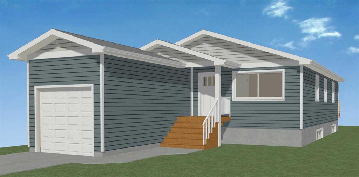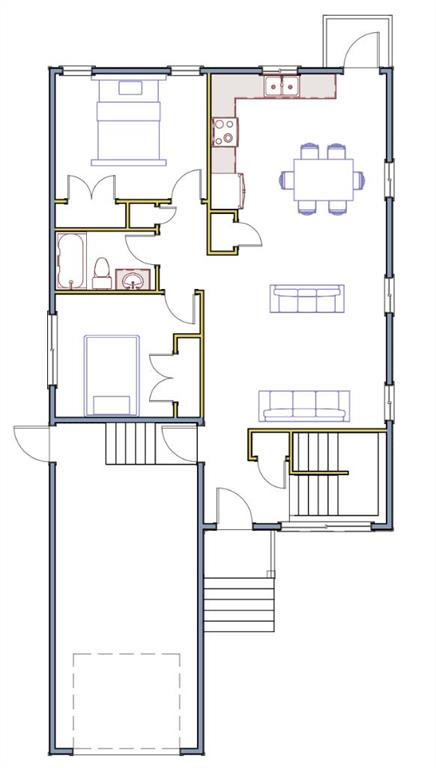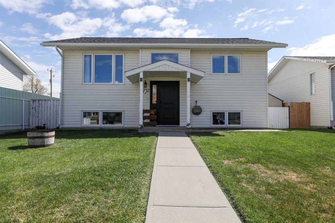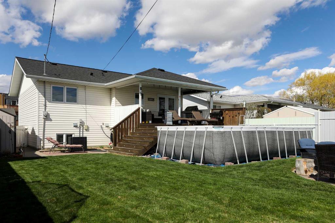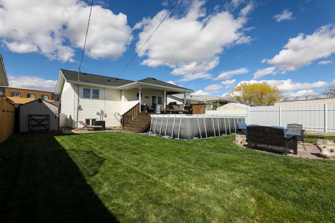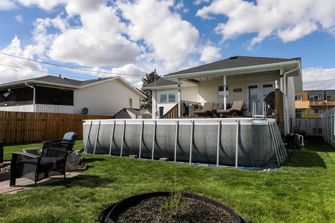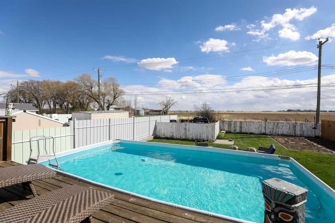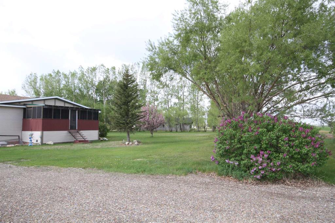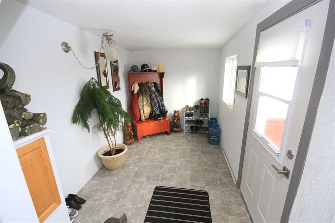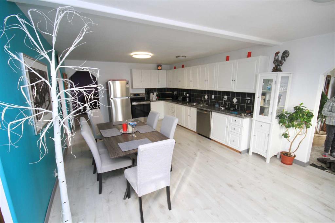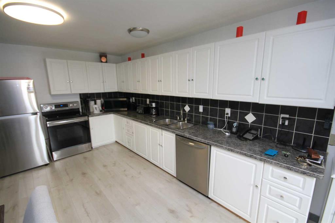$ 449,900
4
BEDROOMS
2 + 1
BATHROOMS
1,641
SQUARE FEET
1978
YEAR BUILT
This home was built with thought and has served it's original owner well over the years but it's ready for a fresh chapter. Catering to a growing or established family with 1,640 sq ft offering the perfect blend of comfort and functionality. The main floor layout was well planned with a large entryway, wide hallways, a sunken living room, formal dining area & generously sized bedrooms. Just off the kitchen, a second living room adds more flexibility - whether you're hosting guests or managing a busy household. Patio doors lead to a covered deck where you can unwind with the sounds of a rain shower or watch the sunset with your feet up. The fully finished basement offers even more space for your family. A large living room and games area are ideal for movie nights or play dates, while the spacious wet bar gives you room to host. There’s a fourth bedroom for guests or older kids, a 2-piece bath, and a bonus room that works great as a quiet office, craft space or gaming room. Storage? This house has plenty of it! Step outside to a fully fenced yard with underground sprinklers—ideal for BBQ's, birthday parties, and entertaining. Additional features include air conditioning, a double garage, two furnaces for year-round comfort, a larger than usual sized lot and a location just a short walk from elementary schools. Plan to visit!
| COMMUNITY | |
| PROPERTY TYPE | Detached |
| BUILDING TYPE | House |
| STYLE | Bungalow |
| YEAR BUILT | 1978 |
| SQUARE FOOTAGE | 1,641 |
| BEDROOMS | 4 |
| BATHROOMS | 3.00 |
| BASEMENT | Finished, Full |
| AMENITIES | |
| APPLIANCES | See Remarks |
| COOLING | Central Air |
| FIREPLACE | N/A |
| FLOORING | Carpet, Linoleum |
| HEATING | Forced Air |
| LAUNDRY | In Basement |
| LOT FEATURES | Garden, Landscaped, Lawn, Underground Sprinklers |
| PARKING | Double Garage Attached |
| RESTRICTIONS | None Known |
| ROOF | Asphalt Shingle |
| TITLE | Fee Simple |
| BROKER | RE/MAX REAL ESTATE - LETHBRIDGE (TABER) |
| ROOMS | DIMENSIONS (m) | LEVEL |
|---|---|---|
| 2pc Bathroom | 8`0" x 4`9" | Basement |
| Bedroom | 13`8" x 10`3" | Basement |
| Family Room | 15`1" x 12`11" | Basement |
| Game Room | 16`8" x 18`10" | Basement |
| Laundry | 11`9" x 10`3" | Basement |
| Storage | 5`9" x 4`1" | Basement |
| Storage | 7`0" x 8`9" | Basement |
| Storage | 11`0" x 13`8" | Basement |
| Furnace/Utility Room | 8`3" x 5`4" | Basement |
| 3pc Ensuite bath | 5`1" x 7`5" | Main |
| 5pc Bathroom | 9`0" x 7`7" | Main |
| Bedroom | 10`3" x 12`0" | Main |
| Bedroom | 10`4" x 9`5" | Main |
| Dining Room | 11`6" x 10`8" | Main |
| Family Room | 15`2" x 12`0" | Main |
| Foyer | 6`7" x 9`11" | Main |
| Kitchen | 18`2" x 11`2" | Main |
| Living Room | 17`2" x 14`3" | Main |
| Bedroom - Primary | 14`9" x 11`9" | Main |

