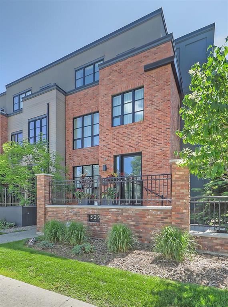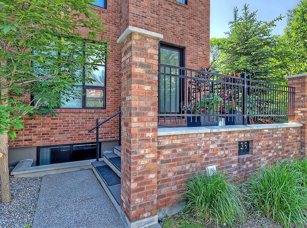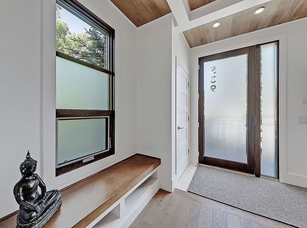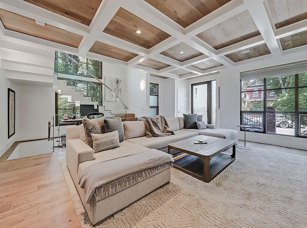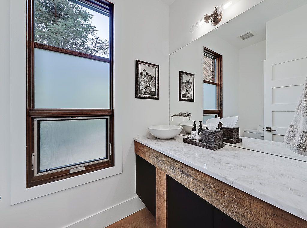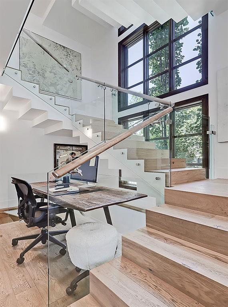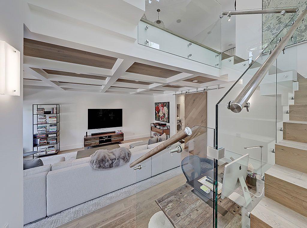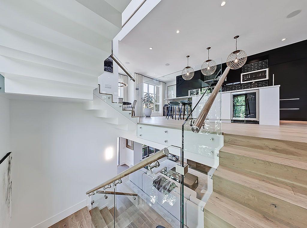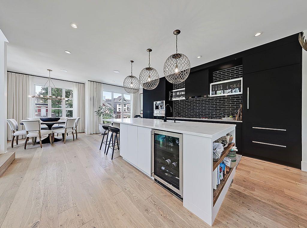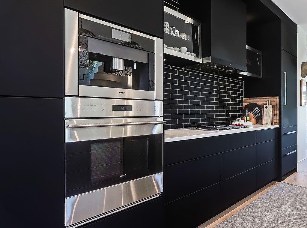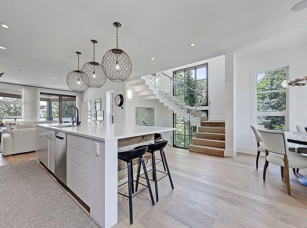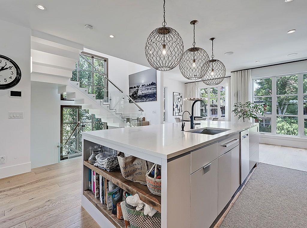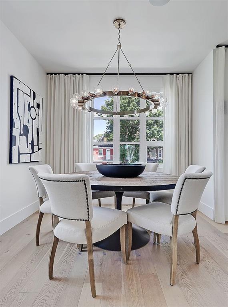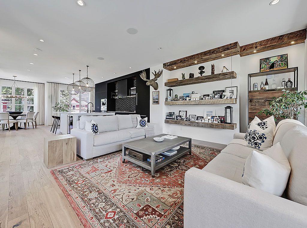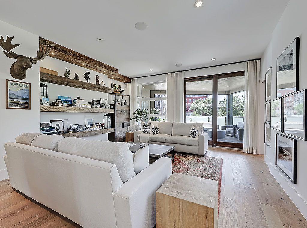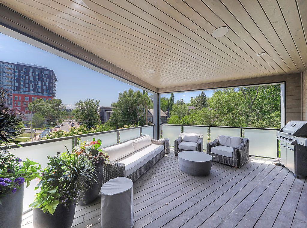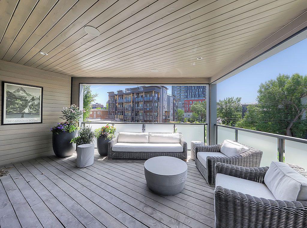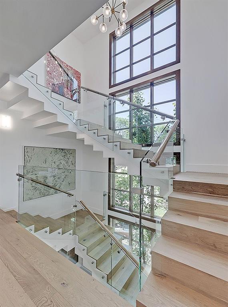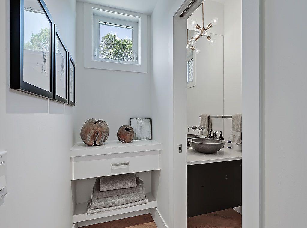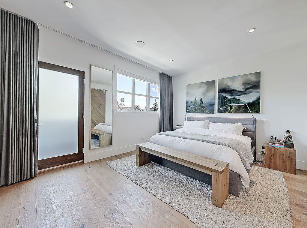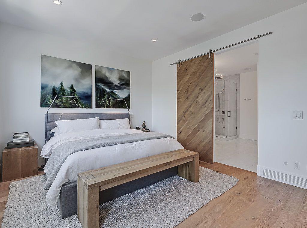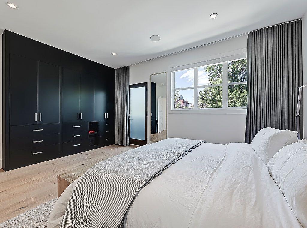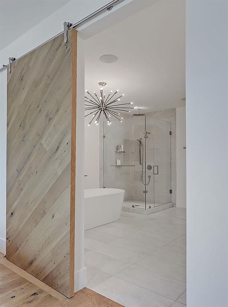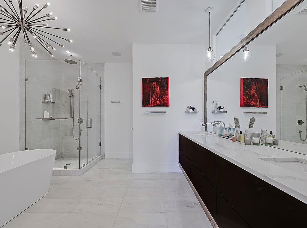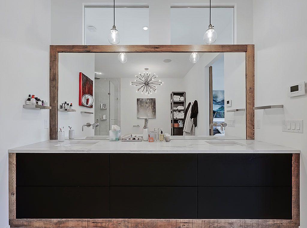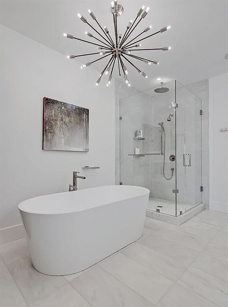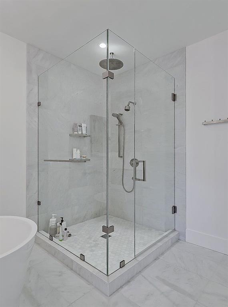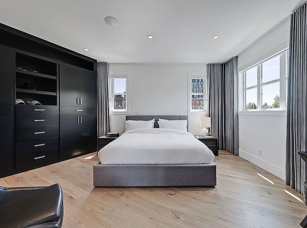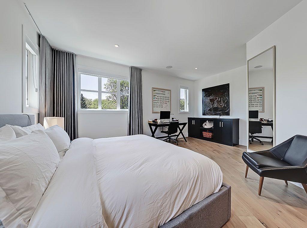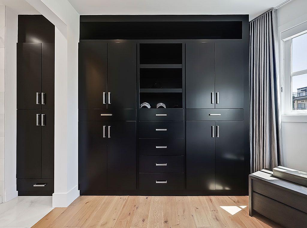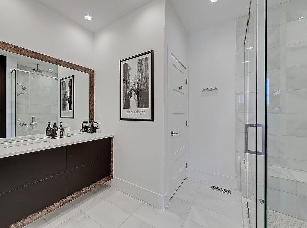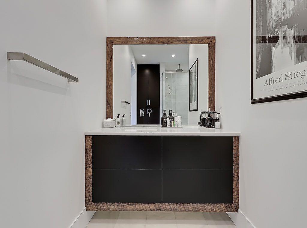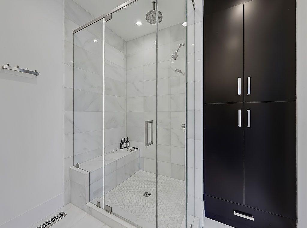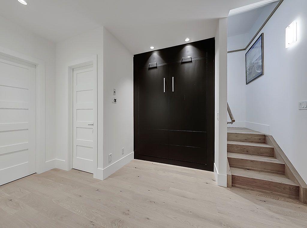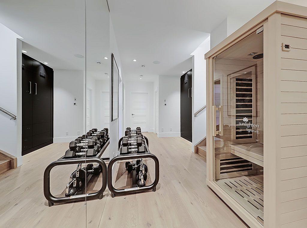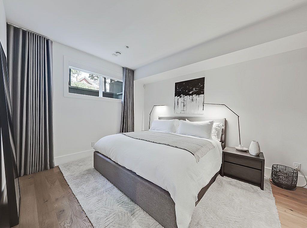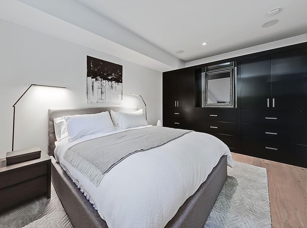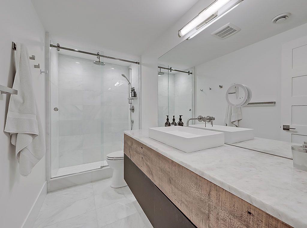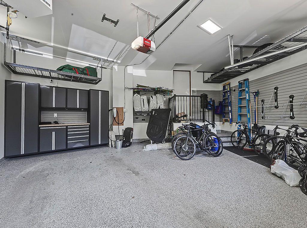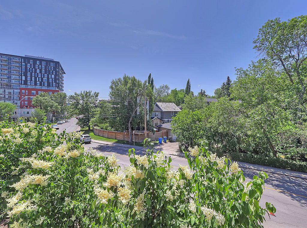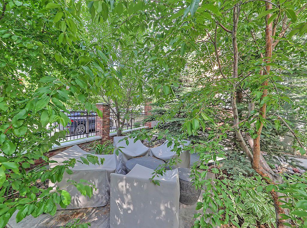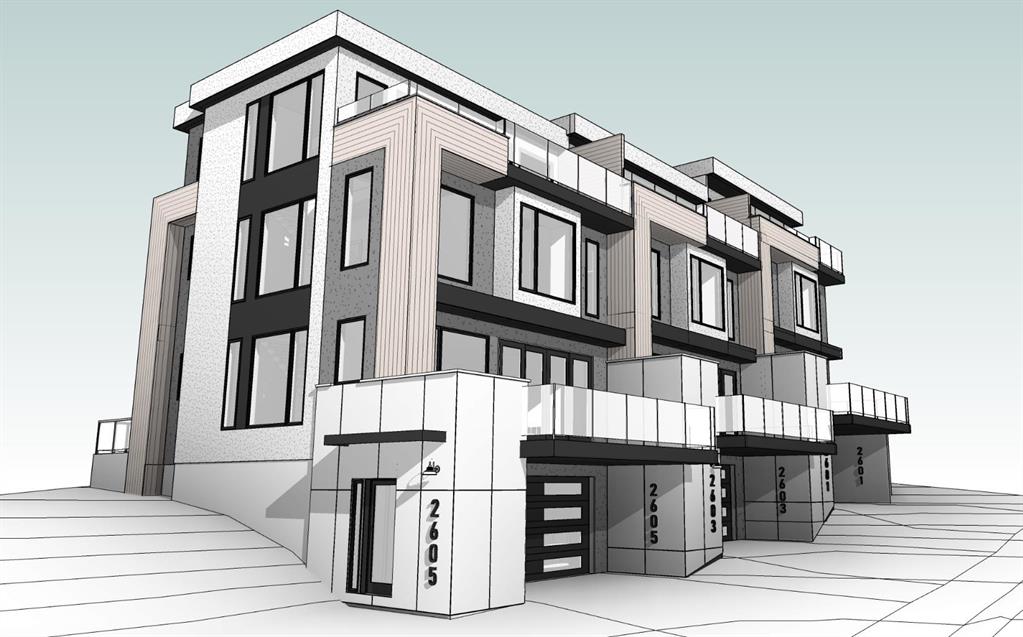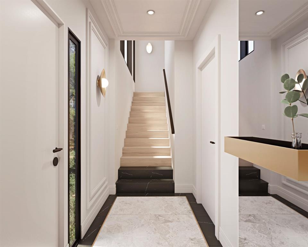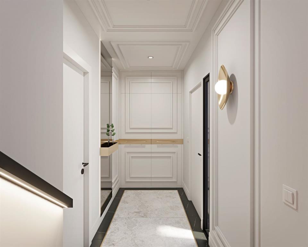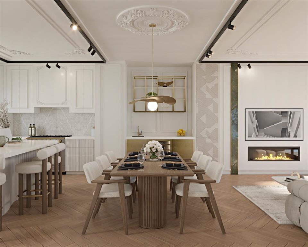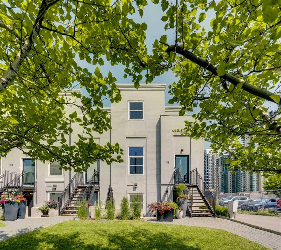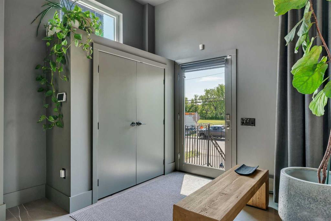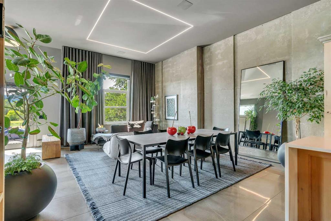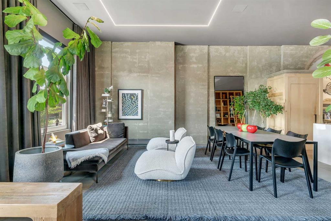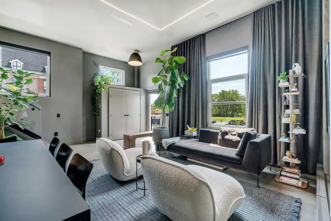539 23 Avenue SW
Calgary T2S0J4
MLS® Number: A2233748
$ 1,900,000
3
BEDROOMS
3 + 1
BATHROOMS
2,676
SQUARE FEET
2016
YEAR BUILT
Nestled beneath a canopy of old growth trees in one of Calgary’s most iconic inner city neighbourhoods, this stunning corner brownstone blends timeless character with contemporary luxury. Just steps from the river pathways, downtown, and Mission’s best restaurants, cafés, and boutiques, this is the ideal home for the urban professional or passionate entertainer! Inside, the bright open concept main floor is flooded with natural light from floor to ceiling windows that frame the treetop and skyline views. A sculptural staircase with glass railings anchors the space, while warm accents and sleek modern finishes add texture and charm. With three total bedrooms, including a functional double "primary" setup upstairs, each with its own luxury ensuite; this home offers exceptional versatility for guests or multigenerational living. Your personal retreat features a a spa inspired ensuite with marble walk in shower and soaker tub, and views of downtown! The second primary bedroom features a 3 piece ensuite, with a large stand up shower, and views of the river. The chef’s kitchen is outfitted with Sub Zero and Wolf appliances, white countertops, and custom cabinetry, perfect for entertaining. Step outside to your expansive, covered deck with river views, or enjoy the lush private side yard, a true rarity for brownstones in the city. The heated double attached garage adds convenience, and with no condo fees and a commute to downtown measured in minutes, this is elevated inner city living at its finest.
| COMMUNITY | Cliff Bungalow |
| PROPERTY TYPE | Row/Townhouse |
| BUILDING TYPE | Five Plus |
| STYLE | Townhouse |
| YEAR BUILT | 2016 |
| SQUARE FOOTAGE | 2,676 |
| BEDROOMS | 3 |
| BATHROOMS | 4.00 |
| BASEMENT | Finished, Full |
| AMENITIES | |
| APPLIANCES | Bar Fridge, Built-In Oven, Central Air Conditioner, Dishwasher, Dryer, Gas Range, Microwave, Washer |
| COOLING | Central Air |
| FIREPLACE | N/A |
| FLOORING | Hardwood, Tile |
| HEATING | In Floor, Forced Air, Natural Gas |
| LAUNDRY | Main Level |
| LOT FEATURES | Back Lane, City Lot, Corner Lot, Fruit Trees/Shrub(s), Garden, Landscaped, Low Maintenance Landscape, Many Trees, Private, Treed |
| PARKING | Double Garage Attached |
| RESTRICTIONS | None Known |
| ROOF | Rubber |
| TITLE | Fee Simple |
| BROKER | RE/MAX House of Real Estate |
| ROOMS | DIMENSIONS (m) | LEVEL |
|---|---|---|
| Bedroom | 15`10" x 11`0" | Basement |
| Den | 10`1" x 8`5" | Basement |
| 3pc Bathroom | 0`0" x 0`0" | Basement |
| Furnace/Utility Room | 17`5" x 5`0" | Basement |
| Family Room | 21`5" x 13`7" | Main |
| Laundry | 11`5" x 7`11" | Main |
| 2pc Ensuite bath | 0`0" x 0`0" | Main |
| Living Room | 17`6" x 15`1" | Second |
| Kitchen | 17`7" x 5`3" | Second |
| Dining Room | 9`7" x 9`5" | Second |
| Bedroom - Primary | 21`2" x 19`1" | Third |
| Bedroom | 17`3" x 12`11" | Third |
| 3pc Ensuite bath | 0`0" x 0`0" | Third |
| 5pc Ensuite bath | 0`0" x 0`0" | Third |

