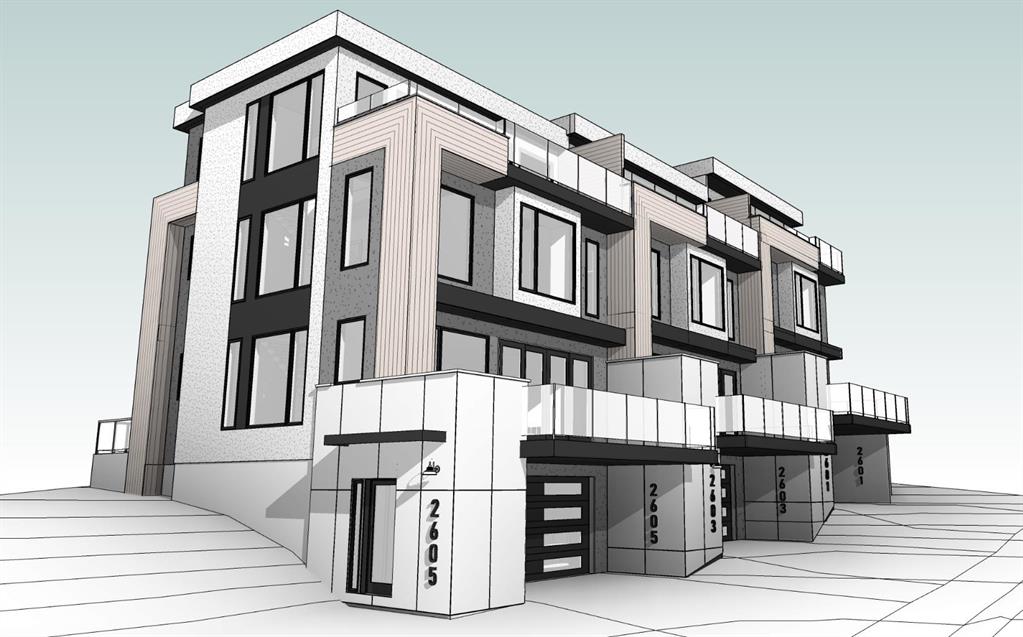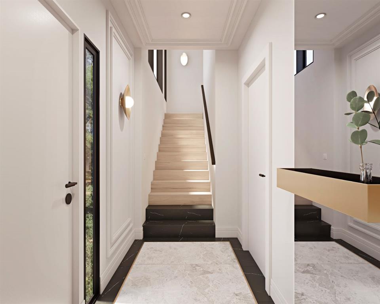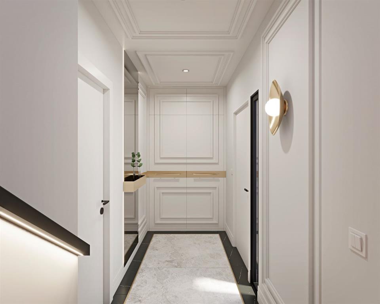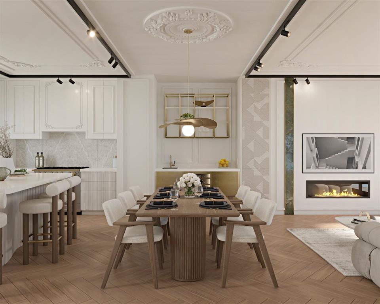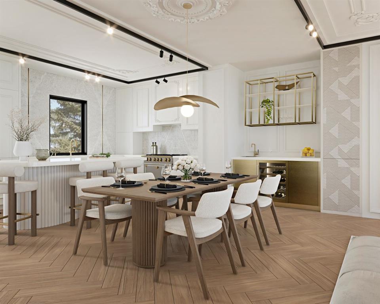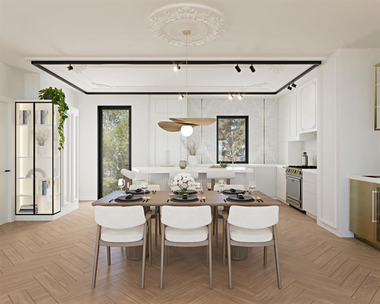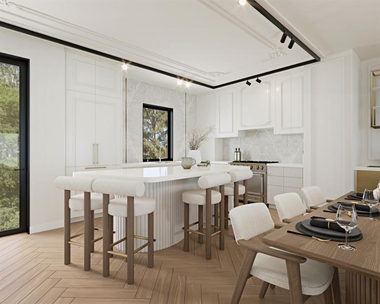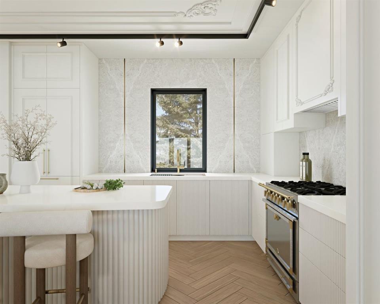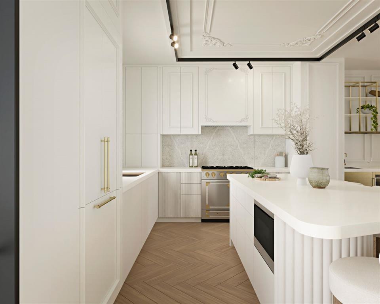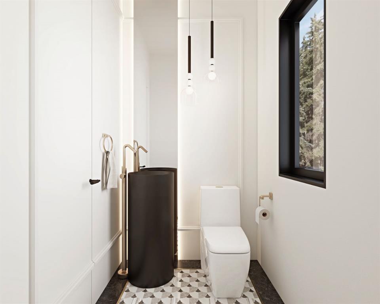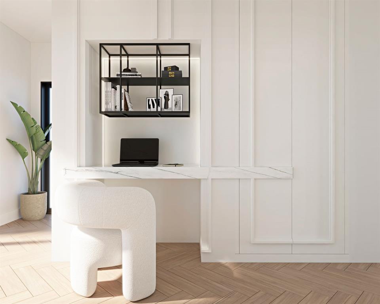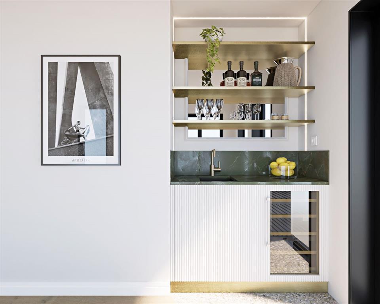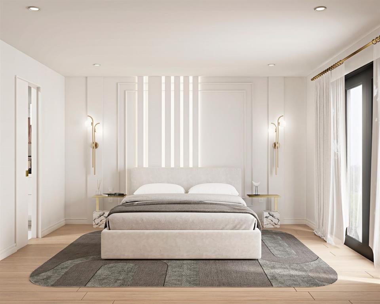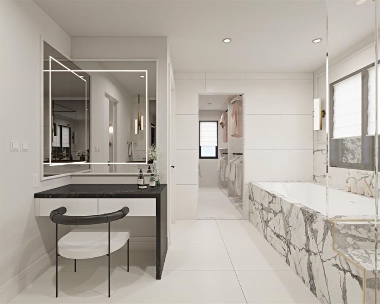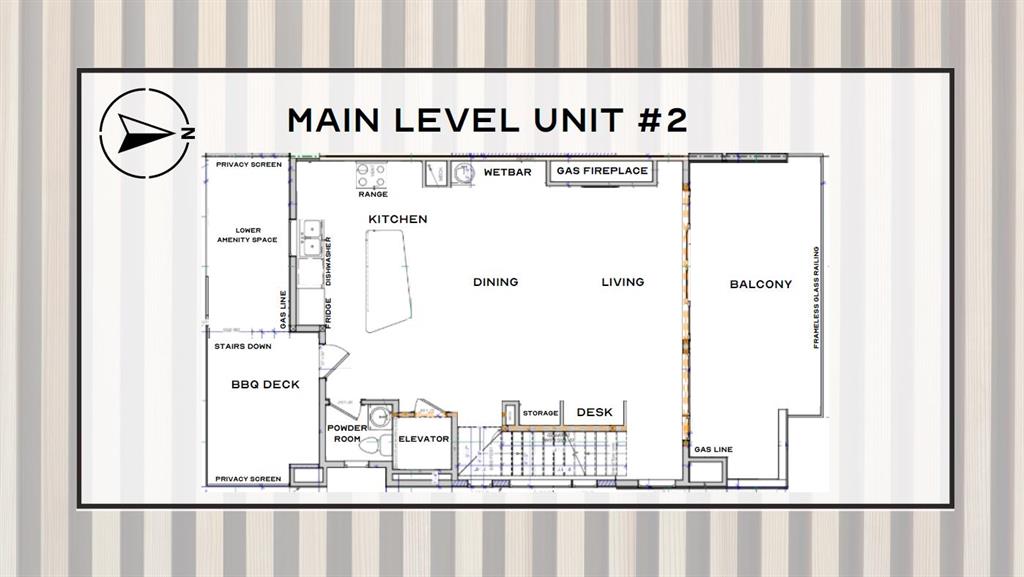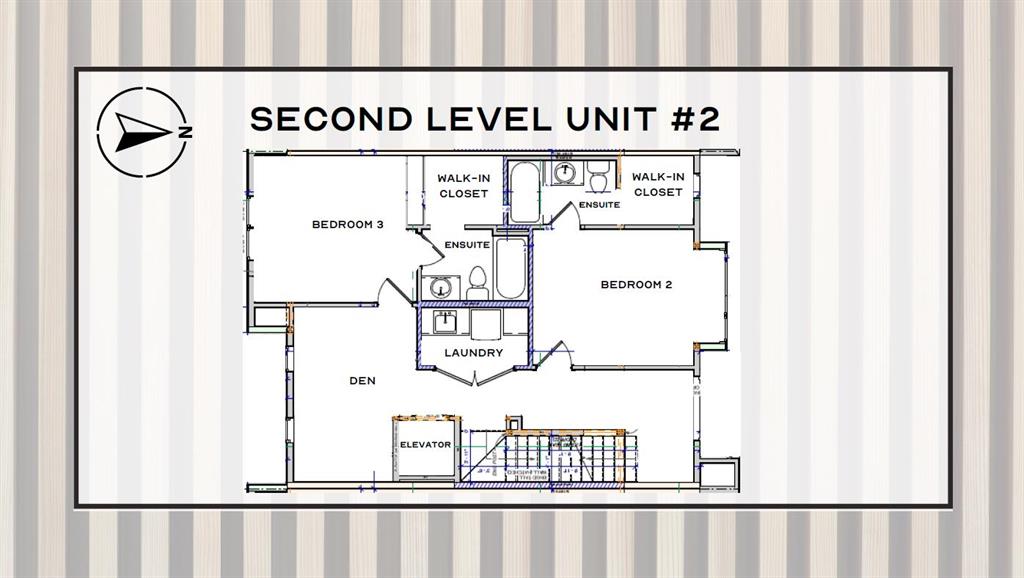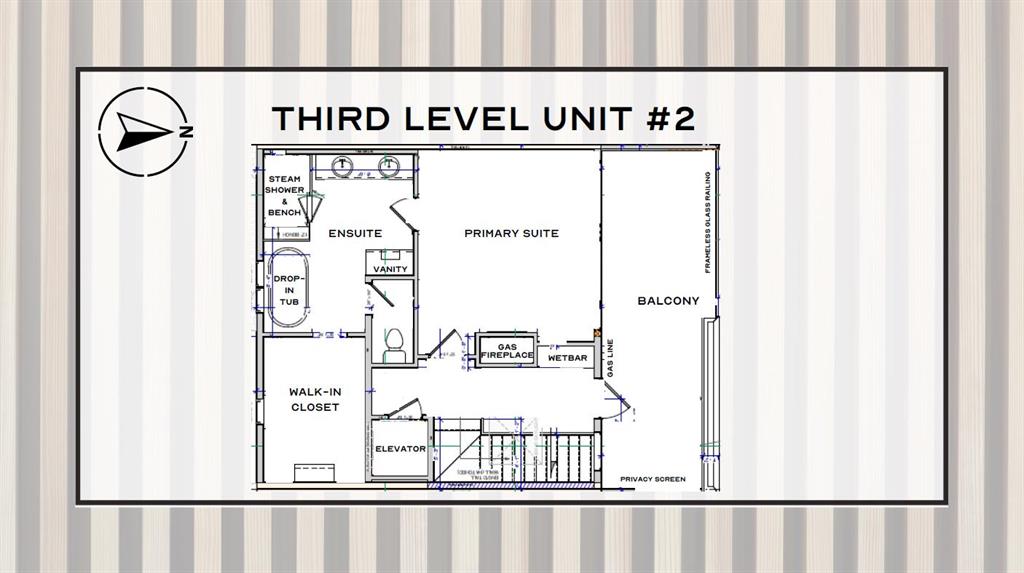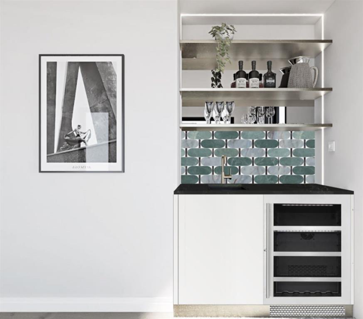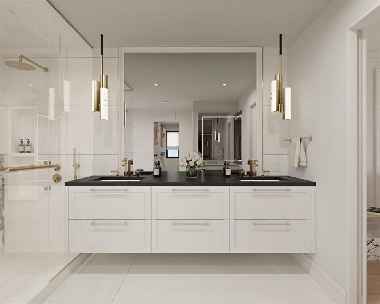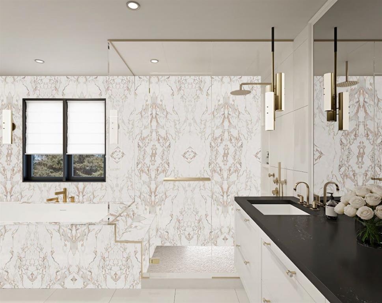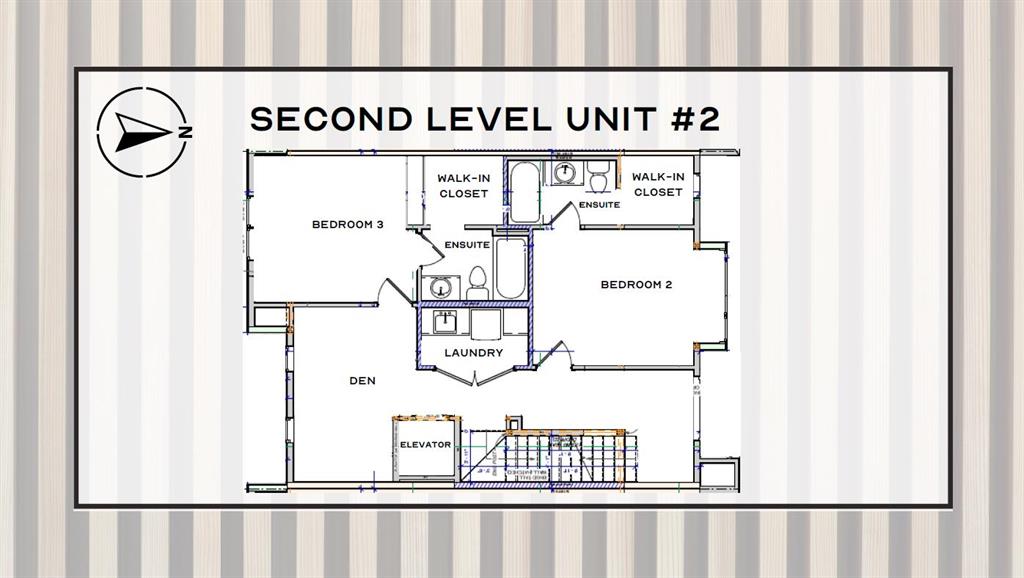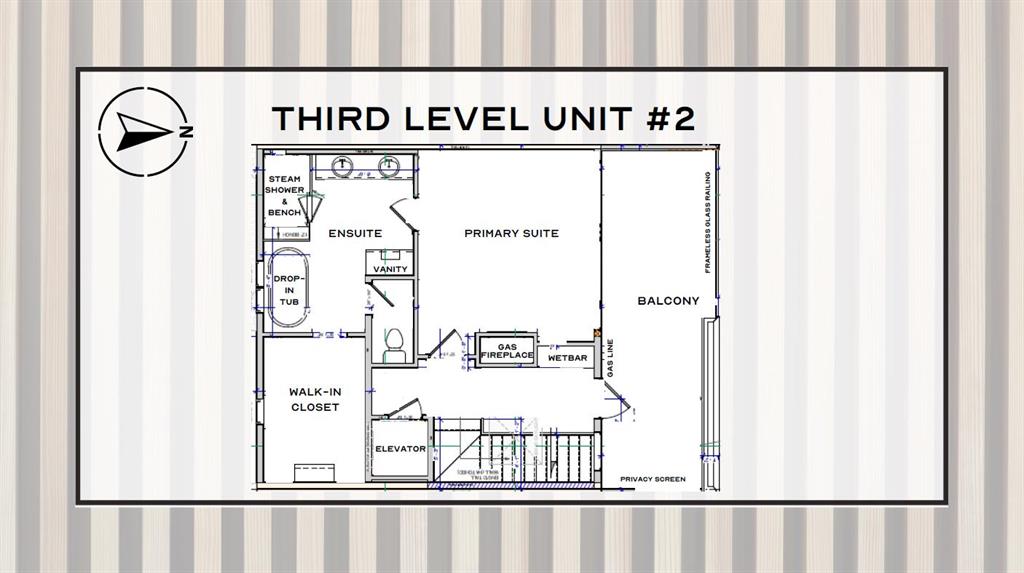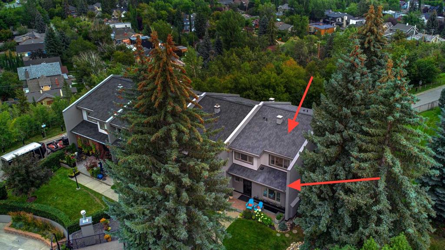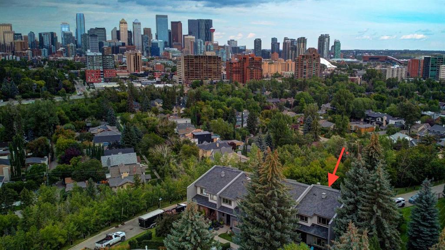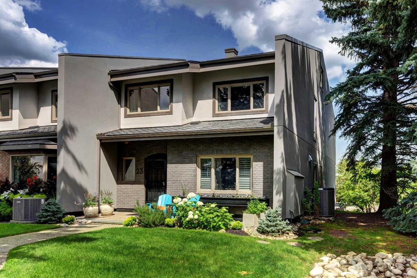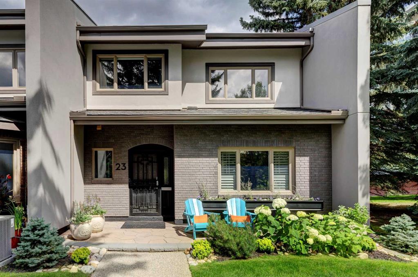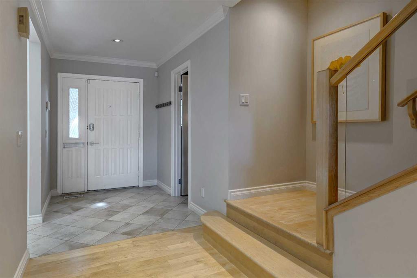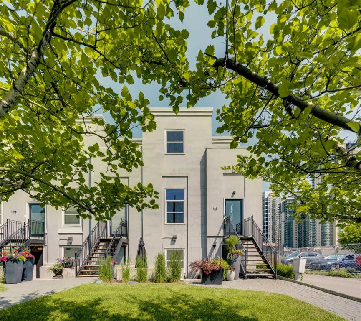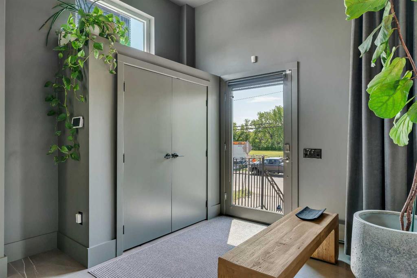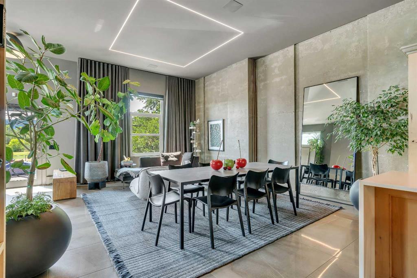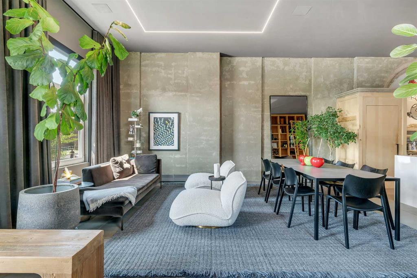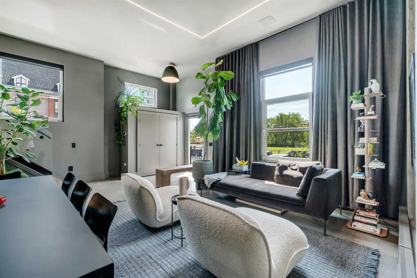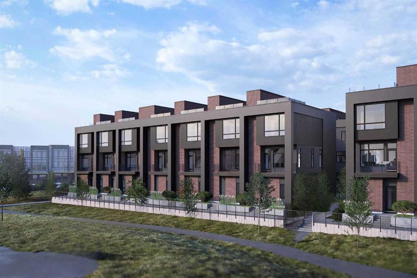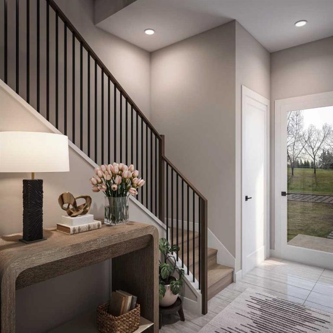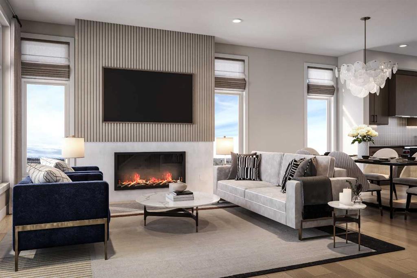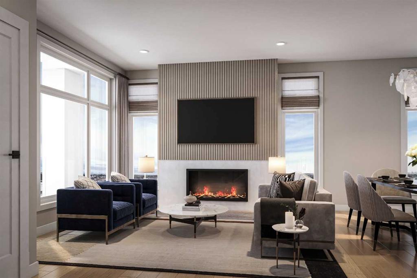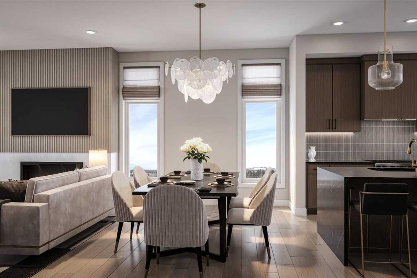2, 2703 Erlton Street SW
Calgary T2S 2W4
MLS® Number: A2183892
$ 1,699,000
3
BEDROOMS
3 + 1
BATHROOMS
2,267
SQUARE FEET
2025
YEAR BUILT
This three storey townhome incorporates modern-traditional interior design elements for a sophisticated and timeless aesthetic. Perched upon a hill in one of Calgary's most iconic river communities overlooking the picturesque skyline, this brand new unit is a culmination of high quality materials, thoughtful finishing selections, and grand inclusions. The attached triple car garage and private elevator are characteristic of the many luxurious additions strategically embedded within this home. The main floor layout includes a chef's kitchen with premium panel-ready appliances, dining room, living area with gas fireplace, powder room, wet bar, built-in desk area, main floor balcony with sweeping city views, and an outdoor BBQ deck at the rear. On the second level there are two bedrooms, each with walk-in closets and 4 piece ensuites, along with laundry and a den. The entire third floor is occupied almost entirely by a spacious primary retreat with another gas fireplace, a walk-in-closet, an attached 5 piece ensuite including a steam shower, bidet and in-floor heating, an additional wet bar, and a third level balcony (designed and loaded for a hot-tub) overlooking the city. This intentional floorplan prioritizes comfort and convenience while maximizing utilization of space. Intricate millwork, ornate wall and ceiling mouldings, curved kitchen island, brush gold accents, 9 foot ceilings, and herringbone hardwood all work together seamlessly to emulate carefully curated beauty. With unrivalled cityscape views, this home is a testament to deluxe inner city living. Notable specifications include: quartz countertops, Spanish porcelain tile, engineered European Oak hardwood, custom designed casing & mouldings, designer light fixtures, LED backlit staircase railings, millwork built-ins, satin brass and matte black hardware, along with rough-ins for speakers, a security system, power blinds and vacuum system. Situated amongst the natural landscape of the river pathways and surrounded by some of the city's most notable landmarks in the peaceful community of Erlton. Quickly access the shopping and dining opportunities along 4th street, the brand new Convention Centre, Calgary Stampede Grounds, and get to the downtown core in minutes. Expected Completion September 2025. Renderings are for artistic purposes only and to give a sense of space. Actual specifications of completed product may differ. Inquire for a list of customizable and/or upgradable features.
| COMMUNITY | Erlton |
| PROPERTY TYPE | Row/Townhouse |
| BUILDING TYPE | Triplex |
| STYLE | 3 Storey |
| YEAR BUILT | 2025 |
| SQUARE FOOTAGE | 2,267 |
| BEDROOMS | 3 |
| BATHROOMS | 4.00 |
| BASEMENT | See Remarks |
| AMENITIES | |
| APPLIANCES | Built-In Refrigerator, Dishwasher, Dryer, Garage Control(s), Gas Range, Microwave, Range Hood, Washer, Wine Refrigerator |
| COOLING | Rough-In |
| FIREPLACE | Gas, Living Room, Primary Bedroom, Raised Hearth, Tile |
| FLOORING | Hardwood, Tile |
| HEATING | In Floor, Electric, Fireplace(s), Forced Air, Natural Gas |
| LAUNDRY | Laundry Room, Upper Level |
| LOT FEATURES | Cul-De-Sac, Gentle Sloping, Landscaped, Views |
| PARKING | Triple Garage Attached |
| RESTRICTIONS | None Known |
| ROOF | Asphalt Shingle |
| TITLE | Fee Simple |
| BROKER | CIR Realty |
| ROOMS | DIMENSIONS (m) | LEVEL |
|---|---|---|
| Furnace/Utility Room | 11`4" x 8`0" | Basement |
| Foyer | 4`8" x 13`0" | Basement |
| Balcony | 20`4" x 10`8" | Main |
| Kitchen | 13`2" x 10`10" | Main |
| Dining Room | 19`4" x 8`0" | Main |
| Living Room | 19`4" x 12`0" | Main |
| 2pc Bathroom | Main | |
| Den | 13`6" x 7`8" | Second |
| Bedroom | 11`6" x 11`6" | Second |
| Bedroom | 10`6" x 12`5" | Second |
| 4pc Ensuite bath | Second | |
| 4pc Ensuite bath | Second | |
| Laundry | 8`7" x 4`10" | Second |
| Balcony | 25`8" x 8`10" | Third |
| Bedroom - Primary | 13`10" x 13`4" | Third |
| 6pc Ensuite bath | 13`6" x 11`3" | Third |
| Walk-In Closet | 11`0" x 7`8" | Third |


